
- Jim Tacy Sr, REALTOR ®
- Tropic Shores Realty
- Hernando, Hillsborough, Pasco, Pinellas County Homes for Sale
- 352.556.4875
- 352.556.4875
- jtacy2003@gmail.com
Share this property:
Contact Jim Tacy Sr
Schedule A Showing
Request more information
- Home
- Property Search
- Search results
- 9518 86th Avenue, SEMINOLE, FL 33777
Property Photos
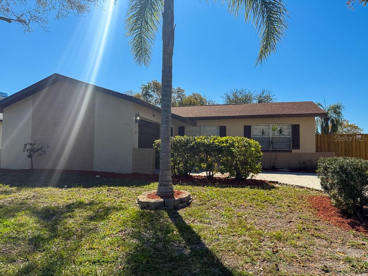

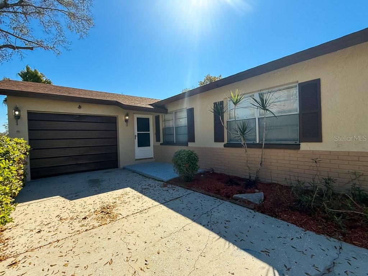
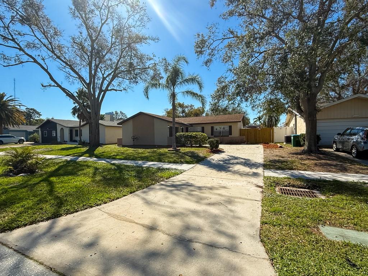
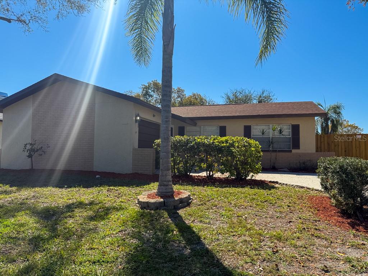
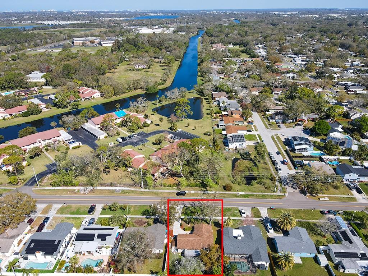
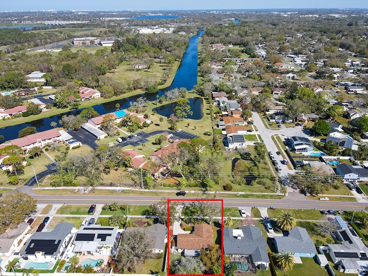
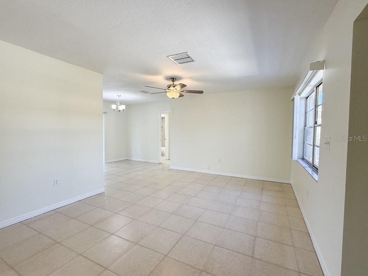
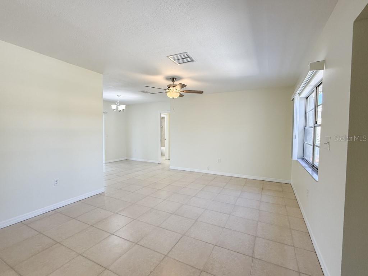
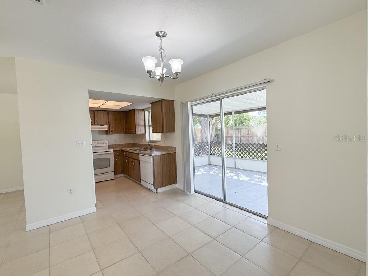
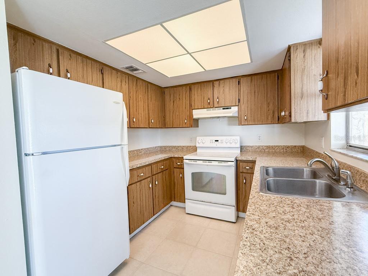
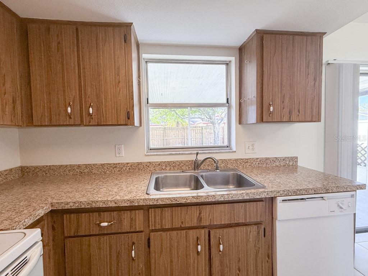
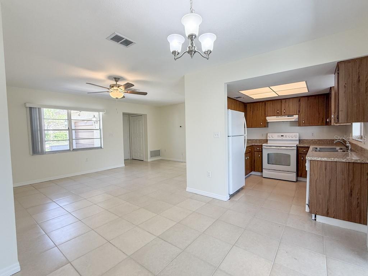
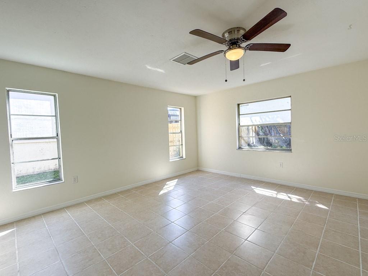
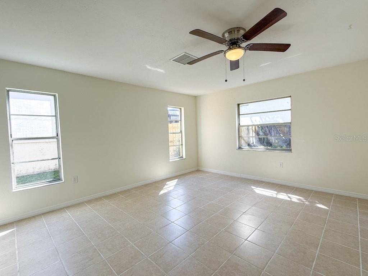
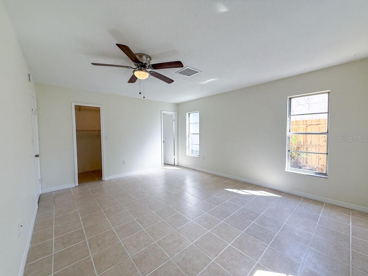
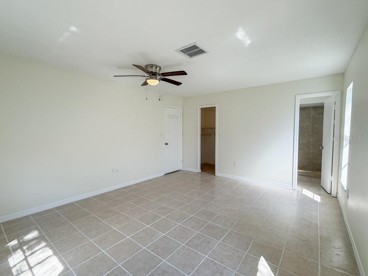
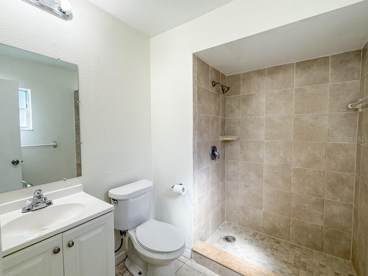
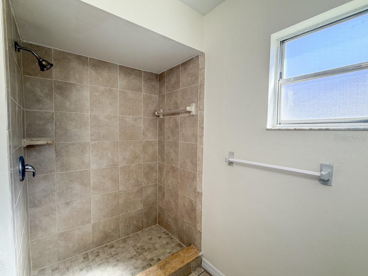
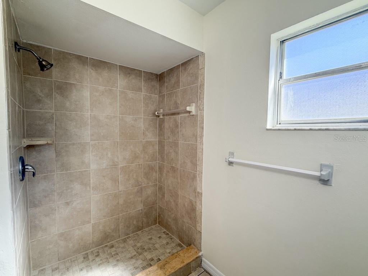
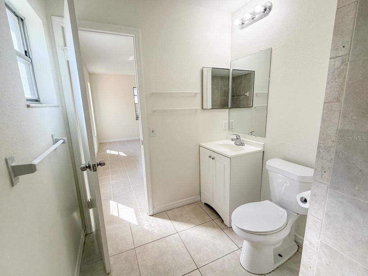
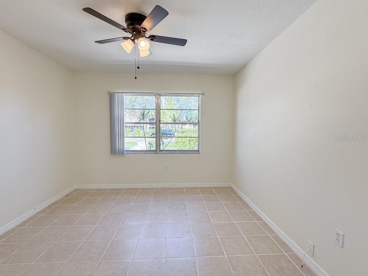
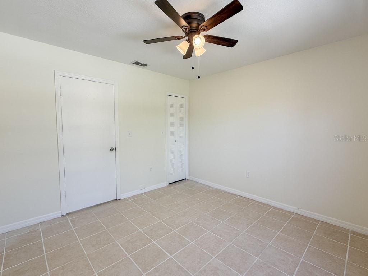
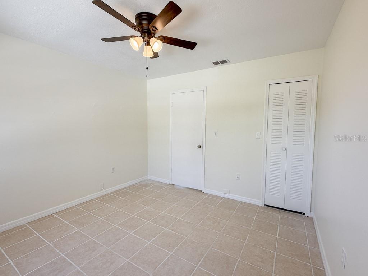
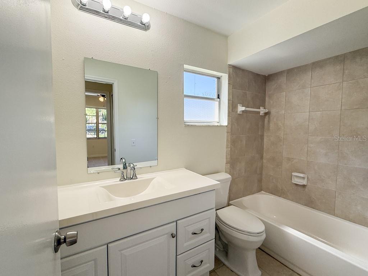
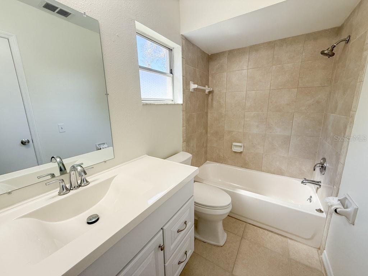
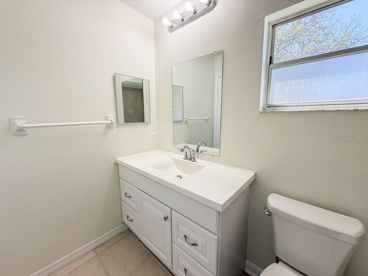
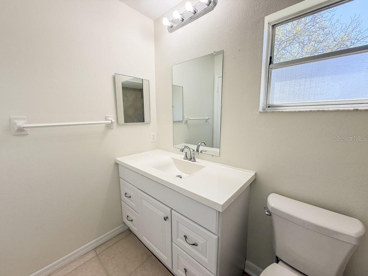
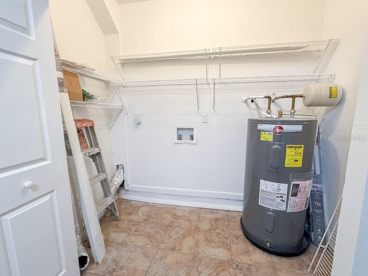
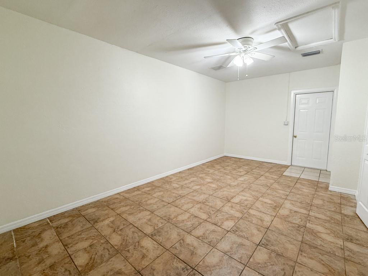
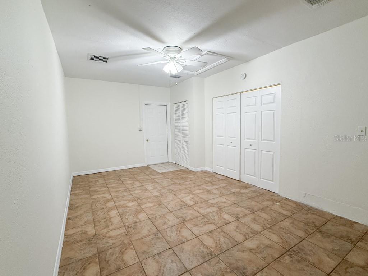
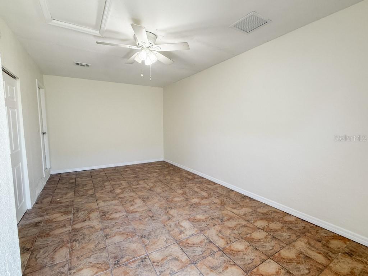
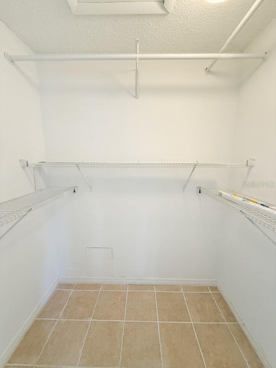
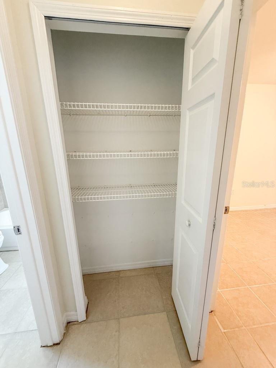
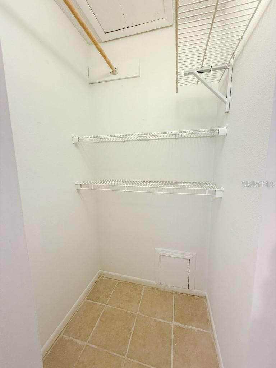
- MLS#: TB8359998 ( Residential )
- Street Address: 9518 86th Avenue
- Viewed: 48
- Price: $375,000
- Price sqft: $249
- Waterfront: No
- Year Built: 1979
- Bldg sqft: 1504
- Bedrooms: 2
- Total Baths: 2
- Full Baths: 2
- Garage / Parking Spaces: 1
- Days On Market: 24
- Additional Information
- Geolocation: 27.8502 / -82.7707
- County: PINELLAS
- City: SEMINOLE
- Zipcode: 33777
- Subdivision: Seminole Pines Sub Ph 1
- Elementary School: Starkey Elementary PN
- Middle School: Osceola Middle PN
- High School: Osceola Fundamental High PN
- Provided by: JACK KELLER INC
- Contact: John Keller
- 727-586-1497

- DMCA Notice
-
DescriptionWell Kept Home. 2 or 3 Bedroom . 2 Full Bath, splitplan with a converted heated and cooled garage, that can be used as Bonus room, Home office, or another Bedroom. Can easily turn back to a working garage too. Large shaded fenced backyard with a screened patio, and large Shed. Newer, hot water heater, electrical panel, a/c system, bathrooms, and roof. Freshly painted inside and out. No deed restriction neighborhood. Close to parks, schools, shopping, public transportation, and beaches. Dont miss this little gem. Schedule your showing today.
Property Location and Similar Properties
All
Similar
Features
Appliances
- Dishwasher
- Disposal
- Electric Water Heater
- Exhaust Fan
- Range
- Range Hood
- Refrigerator
Home Owners Association Fee
- 0.00
Association Name
- UNKNOWN
Carport Spaces
- 0.00
Close Date
- 0000-00-00
Cooling
- Central Air
Country
- US
Covered Spaces
- 0.00
Exterior Features
- Sliding Doors
Flooring
- Tile
Garage Spaces
- 1.00
Heating
- Central
High School
- Osceola Fundamental High-PN
Insurance Expense
- 0.00
Interior Features
- Ceiling Fans(s)
- Living Room/Dining Room Combo
- Primary Bedroom Main Floor
- Split Bedroom
- Thermostat
- Walk-In Closet(s)
- Window Treatments
Legal Description
- SEMINOLE PINES SUB PHASE I LOT 35
Levels
- One
Living Area
- 1232.00
Middle School
- Osceola Middle-PN
Area Major
- 33777 - Seminole/Largo
Net Operating Income
- 0.00
Occupant Type
- Vacant
Open Parking Spaces
- 0.00
Other Expense
- 0.00
Other Structures
- Other
- Shed(s)
Parcel Number
- 26-30-15-80055-000-0350
Parking Features
- Alley Access
Property Type
- Residential
Roof
- Shingle
School Elementary
- Starkey Elementary-PN
Sewer
- Public Sewer
Style
- Ranch
Tax Year
- 2024
Township
- 30
Utilities
- Cable Available
- Public
- Street Lights
View
- Garden
Views
- 48
Virtual Tour Url
- https://www.propertypanorama.com/instaview/stellar/TB8359998
Water Source
- None
Year Built
- 1979
Zoning Code
- R-3
Listing Data ©2025 Greater Tampa Association of REALTORS®
Listings provided courtesy of The Hernando County Association of Realtors MLS.
The information provided by this website is for the personal, non-commercial use of consumers and may not be used for any purpose other than to identify prospective properties consumers may be interested in purchasing.Display of MLS data is usually deemed reliable but is NOT guaranteed accurate.
Datafeed Last updated on April 3, 2025 @ 12:00 am
©2006-2025 brokerIDXsites.com - https://brokerIDXsites.com
