
- Jim Tacy Sr, REALTOR ®
- Tropic Shores Realty
- Hernando, Hillsborough, Pasco, Pinellas County Homes for Sale
- 352.556.4875
- 352.556.4875
- jtacy2003@gmail.com
Share this property:
Contact Jim Tacy Sr
Schedule A Showing
Request more information
- Home
- Property Search
- Search results
- 14733 Gallop Run Drive, LITHIA, FL 33547
Property Photos
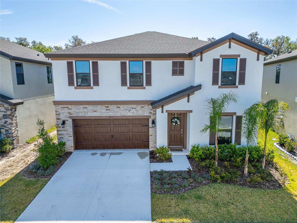

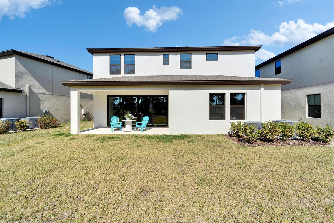
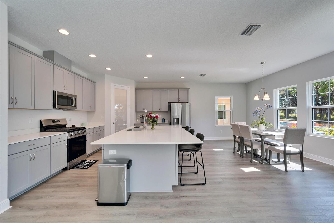
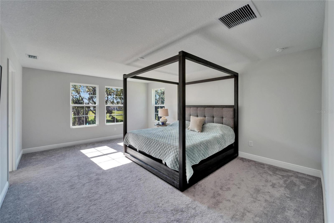
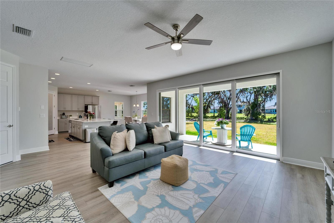
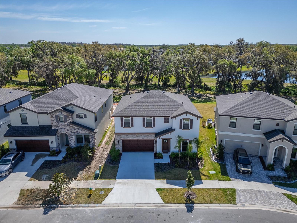
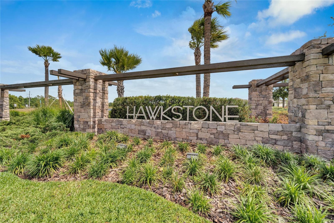
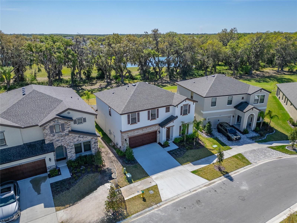
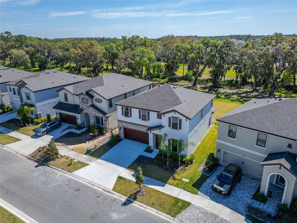
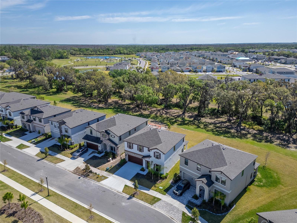
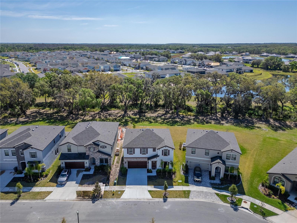
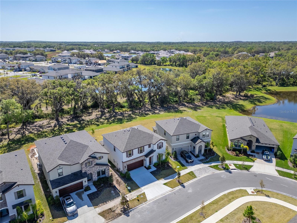
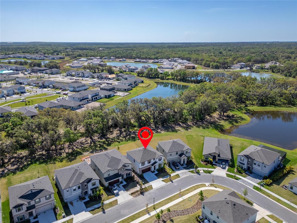
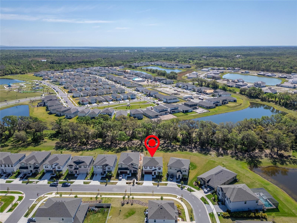
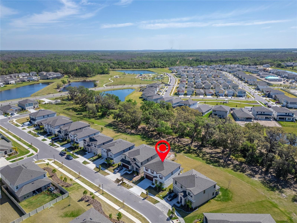
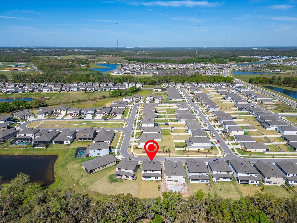
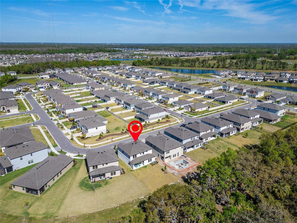
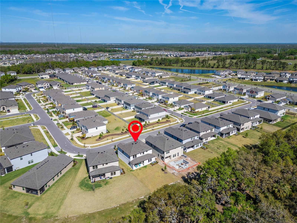
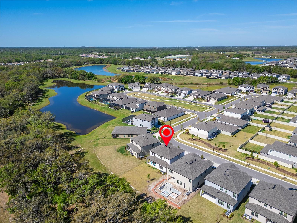
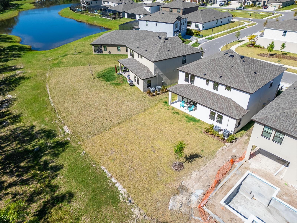
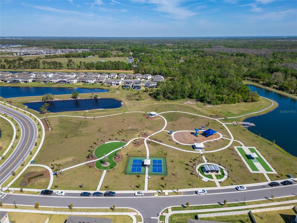
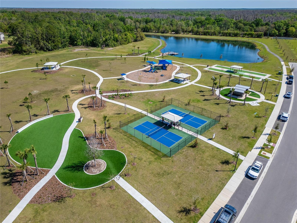
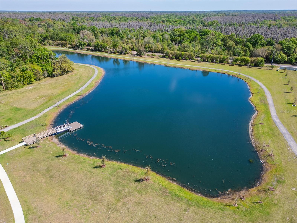
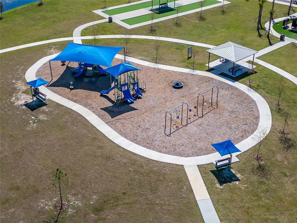
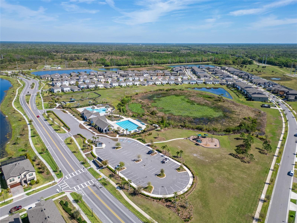
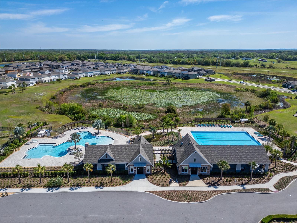
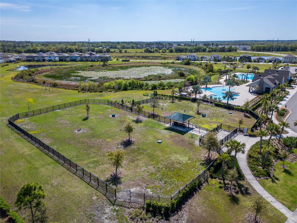
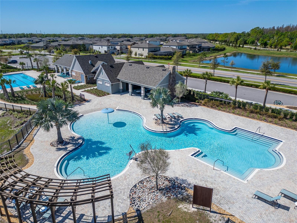
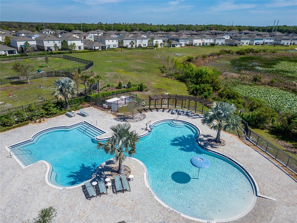
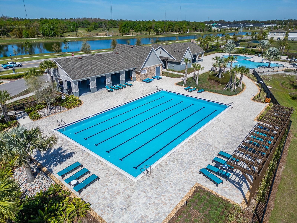
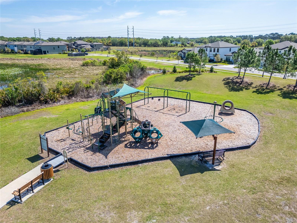
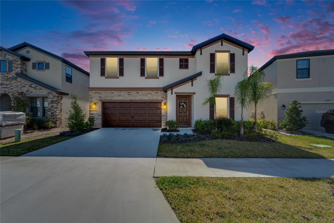
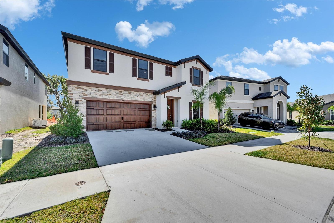
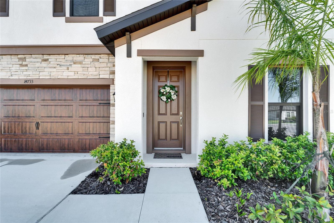
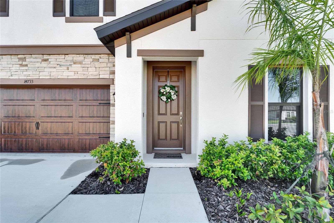
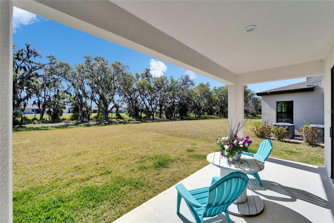
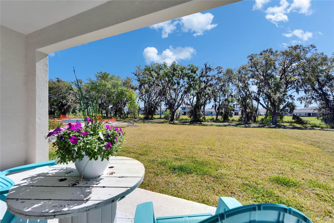
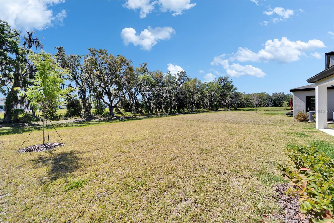
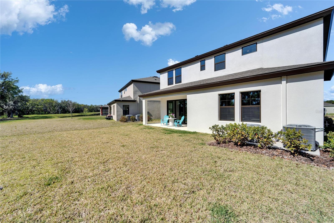
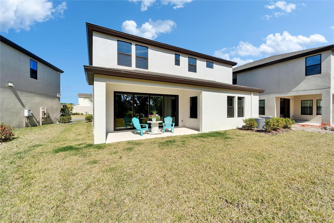
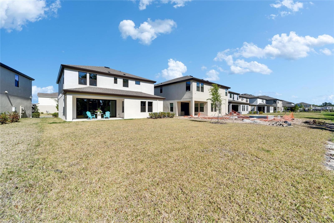
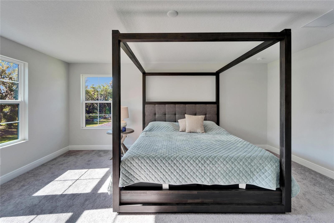
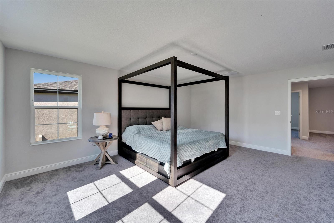
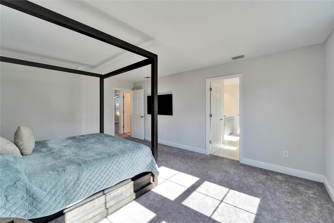
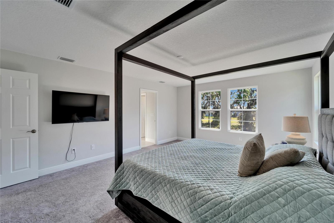
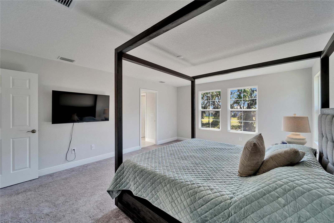
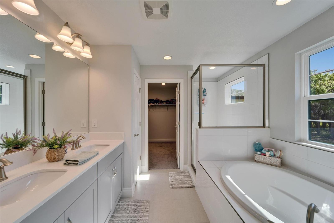
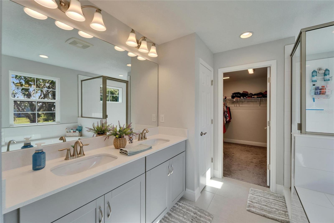
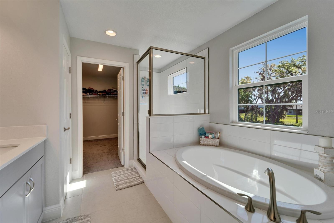
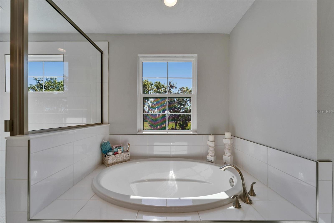
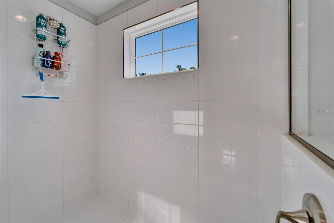
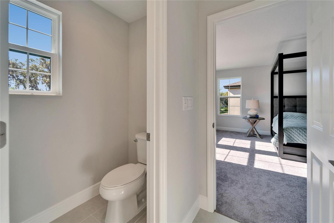
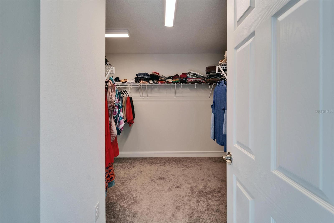
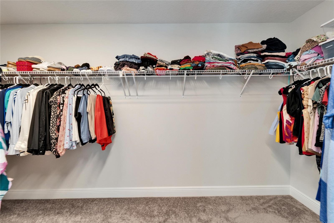
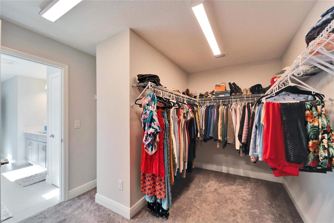
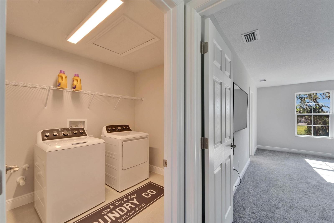
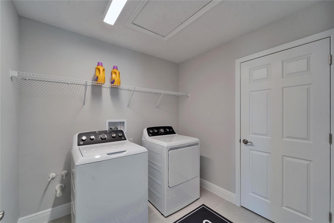
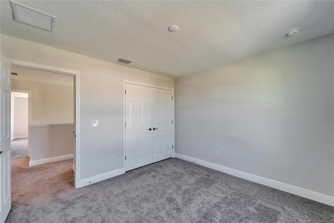
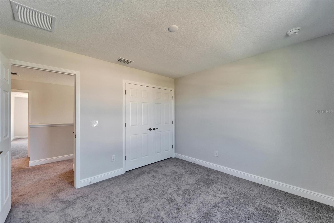
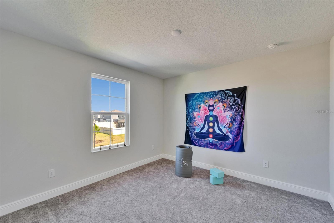
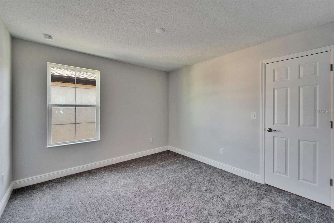
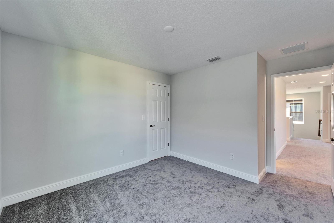
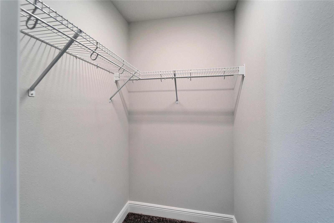
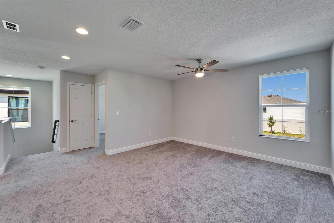
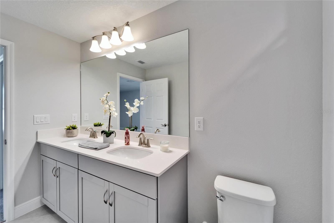
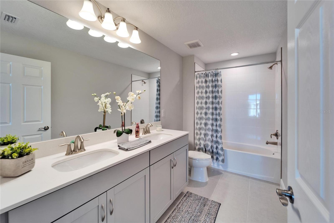
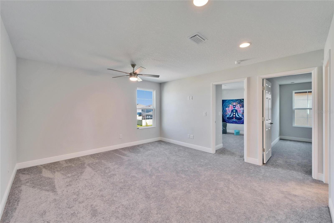
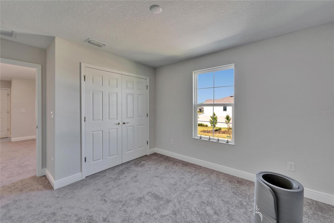
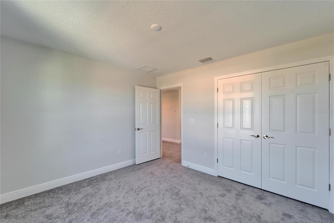
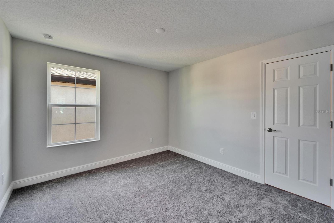
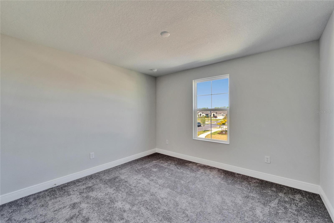
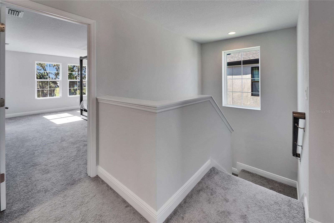
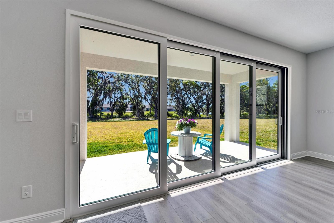
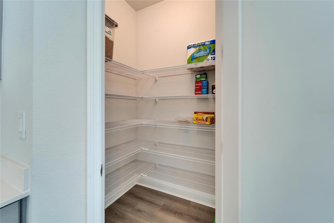
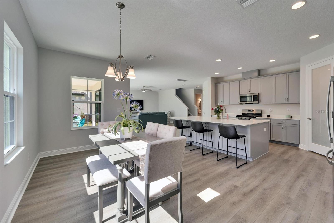
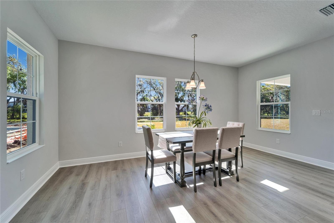
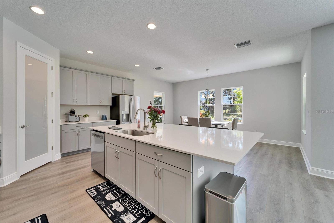
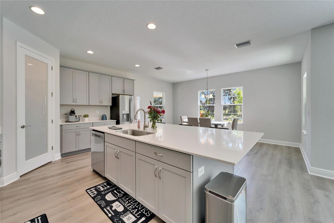
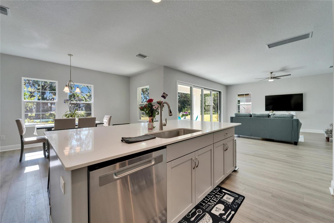
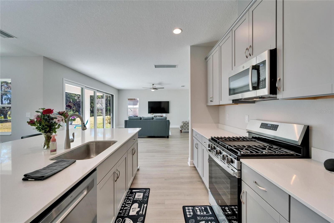
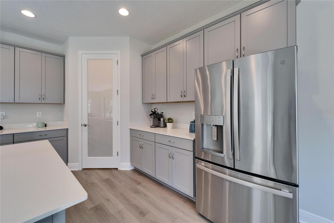
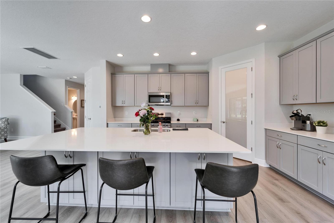
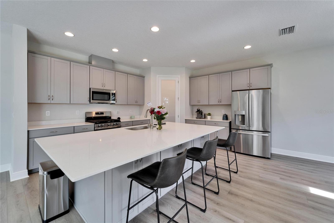
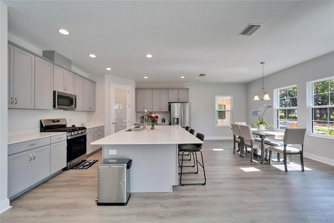
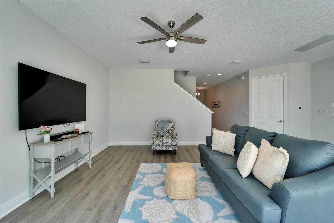
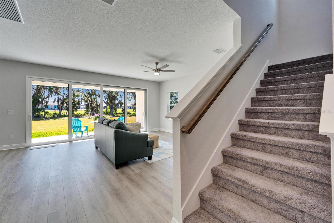
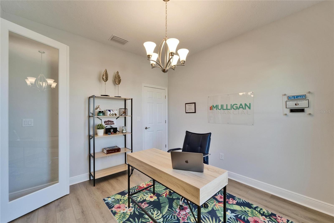
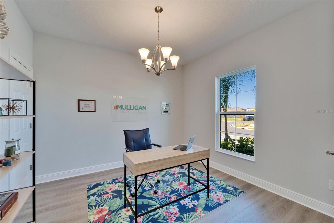
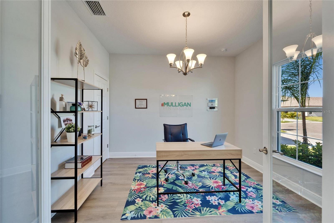
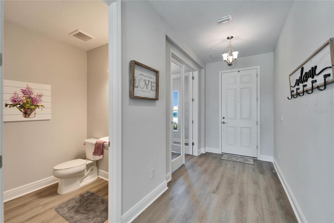
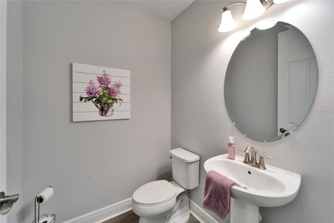
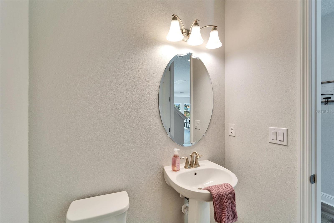
- MLS#: TB8360520 ( Residential )
- Street Address: 14733 Gallop Run Drive
- Viewed: 128
- Price: $625,999
- Price sqft: $185
- Waterfront: No
- Year Built: 2024
- Bldg sqft: 3385
- Bedrooms: 4
- Total Baths: 3
- Full Baths: 2
- 1/2 Baths: 1
- Garage / Parking Spaces: 2
- Days On Market: 160
- Additional Information
- Geolocation: 27.8065 / -82.226
- County: HILLSBOROUGH
- City: LITHIA
- Zipcode: 33547
- Subdivision: Hinton Hawkstone Ph 1a2
- Elementary School: Pinecrest HB
- Middle School: Barrington Middle
- High School: Newsome HB
- Provided by: ALIGN RIGHT REALTY SUNCOAST
- Contact: Michael Daniels
- 813-512-2100

- DMCA Notice
-
DescriptionDont sleep on this one, pricing improved to get her under contract! If you're looking for community, this is the place. Feast your eyes upon this stunning 2024 modern home in the hawkstone community. Nestled back in a serene, laid back environment, this home features 4 bedrooms, 2. 5 baths, with a spacious floorplan so theres enough room for everyone, and a few smart home features for modern convenience. The floorplan boasts glass french doors as your entrance into an upfront sitting area, or it can be used as your home office with enough closet/storage room for all your office supplies. Owner recently added upgraded window shutter blinds to block out the florida heat. Next, we travel into the very generous kitchen area with a supersized island for dinner parties, cooking classes or work from the sitting area. Stainless steel appliances, 42 inch sonoma light gray shaker cabinets, quartz countertops, and a frosted pantry door leading to your walk in area are a staple in this upscale home. From the onset, take note of the luxury vinyl flooring that runs the entire first floor. Just off the kitchen is the eat in dining area with lots of windows for nature scenes and natural sunlight. Your journey upstairs greets you with plush carpeting and as you reach the top, youll find the first secondary bedroom with ample space, then the primary suite is a tranquil retreat with dual sinks, a garden tub, an oversized walk in shower, and a deep walk in closet. The upper level provides a spacious loft with windows galore, and two more secondary bedrooms for guests, fitness, or whatever your mind can imagine and a full sized deep bathroom. Finally, we journey back to the lower level and step through multi slider patio doors that opens fully to a covered lanai, perfect for alfresco dining or summer barbecues. The outdoors features a tankless water heater, and no immediate backyard neighbors. Located in the desirable hawkstone community, enjoy top rated schools, parks, shopping, dining, and easy access to i 75 and the selmon expressway. Nearby amenities include dog run, tot area, and enough area for walking, jogging, and enjoying nature. There's also the 969 acre triple creek nature preserve and triple creek bmx. Dont miss this opportunity to own a stunning home in a prime location. Call today and schedule your appointment, dont let this one get away!
Property Location and Similar Properties
All
Similar
Features
Appliances
- Dishwasher
- Disposal
- Microwave
- Range
- Refrigerator
Home Owners Association Fee
- 36.75
Association Name
- Rachel Welborn
Association Phone
- 813-533-2950
Carport Spaces
- 0.00
Close Date
- 0000-00-00
Cooling
- Central Air
Country
- US
Covered Spaces
- 0.00
Exterior Features
- Sidewalk
- Sliding Doors
Flooring
- Carpet
- Luxury Vinyl
Garage Spaces
- 2.00
Heating
- Central
High School
- Newsome-HB
Insurance Expense
- 0.00
Interior Features
- High Ceilings
- In Wall Pest System
- Open Floorplan
- Stone Counters
- Walk-In Closet(s)
Legal Description
- HINTON HAWKSTONE PHASE 1A2 LOT 9 BLOCK 21
Levels
- Two
Living Area
- 2735.00
Middle School
- Barrington Middle
Area Major
- 33547 - Lithia
Net Operating Income
- 0.00
Occupant Type
- Owner
Open Parking Spaces
- 0.00
Other Expense
- 0.00
Parcel Number
- U-08-31-21-C8X-000021-00009.0
Pets Allowed
- Breed Restrictions
- Yes
Property Type
- Residential
Roof
- Shingle
School Elementary
- Pinecrest-HB
Sewer
- Public Sewer
Tax Year
- 2024
Township
- 31
Utilities
- Cable Connected
- Electricity Connected
- Natural Gas Connected
- Sewer Connected
- Water Connected
Views
- 128
Virtual Tour Url
- https://my.matterport.com/show/?m=JcXMPtuwMmc&mls=1
Water Source
- Public
Year Built
- 2024
Zoning Code
- PD
Listing Data ©2025 Greater Tampa Association of REALTORS®
Listings provided courtesy of The Hernando County Association of Realtors MLS.
The information provided by this website is for the personal, non-commercial use of consumers and may not be used for any purpose other than to identify prospective properties consumers may be interested in purchasing.Display of MLS data is usually deemed reliable but is NOT guaranteed accurate.
Datafeed Last updated on August 24, 2025 @ 12:00 am
©2006-2025 brokerIDXsites.com - https://brokerIDXsites.com
