
- Jim Tacy Sr, REALTOR ®
- Tropic Shores Realty
- Hernando, Hillsborough, Pasco, Pinellas County Homes for Sale
- 352.556.4875
- 352.556.4875
- jtacy2003@gmail.com
Share this property:
Contact Jim Tacy Sr
Schedule A Showing
Request more information
- Home
- Property Search
- Search results
- 4611 San Martino Drive, WESLEY CHAPEL, FL 33543
Property Photos
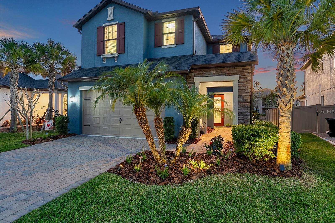

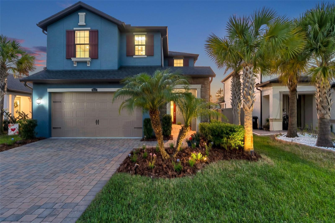
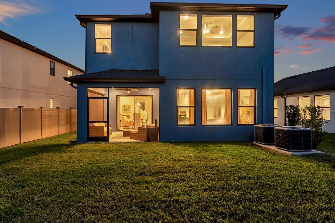
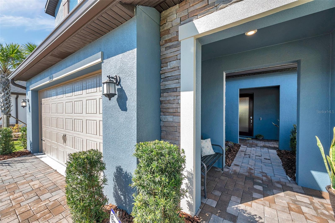
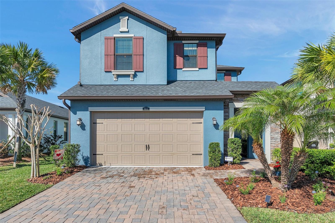
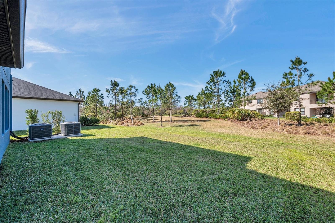
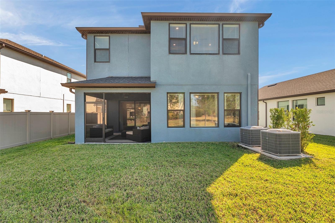
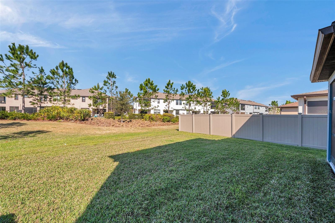
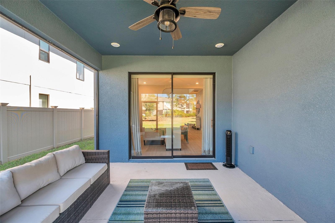
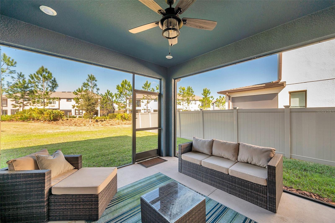
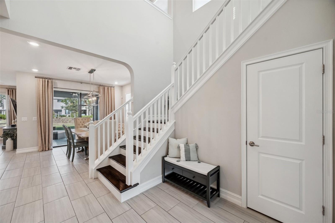
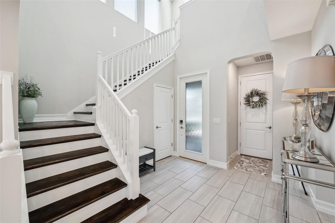
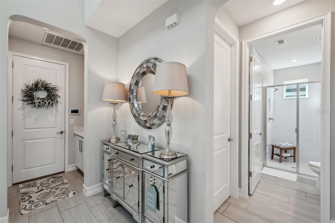
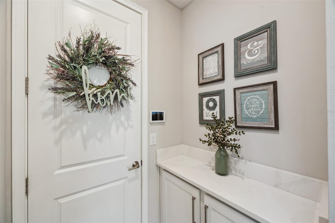
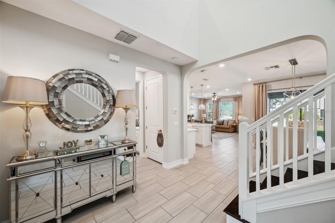
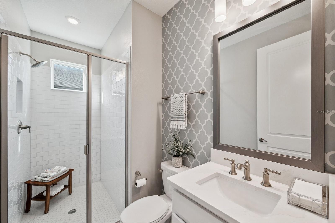
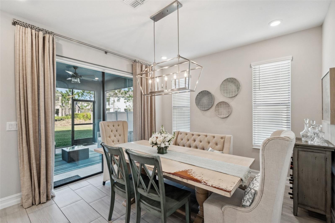
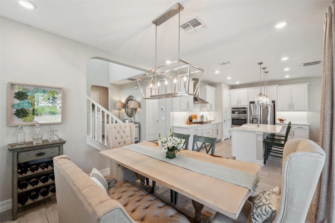
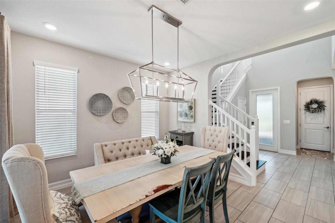
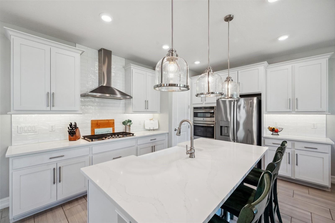
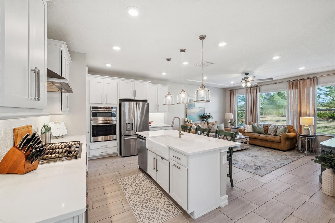
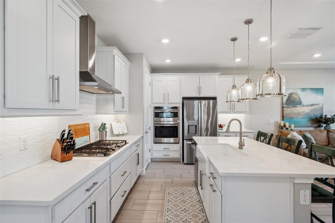
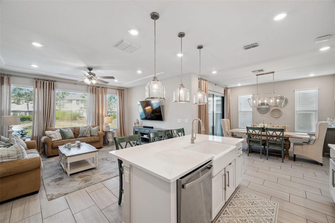
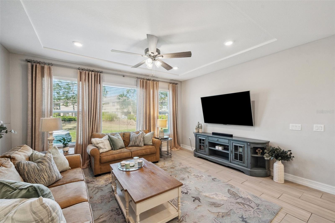
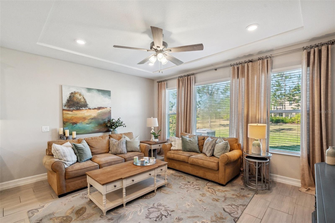
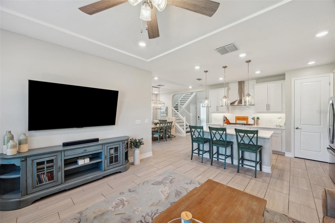
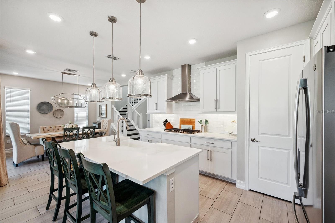
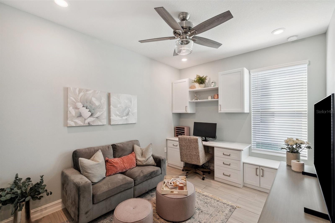
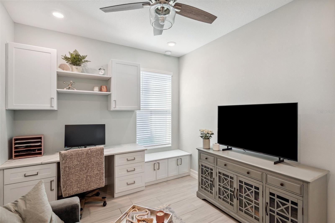
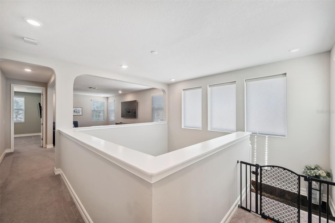
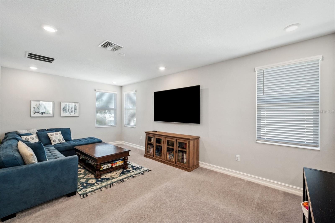
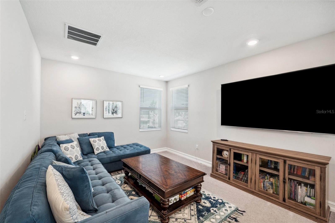
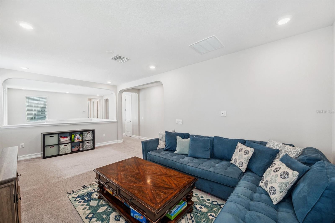
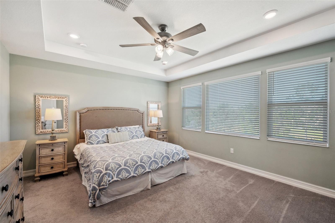
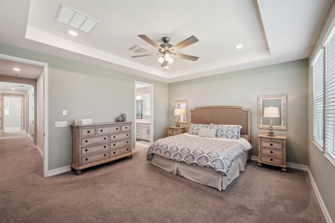
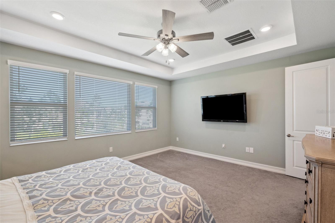
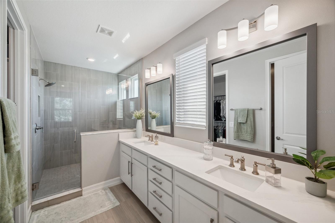
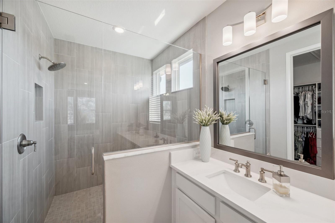

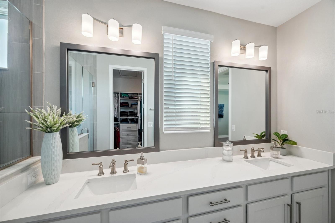
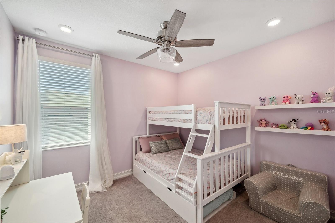
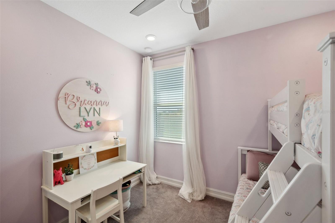
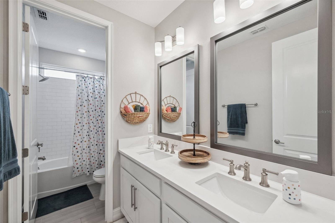
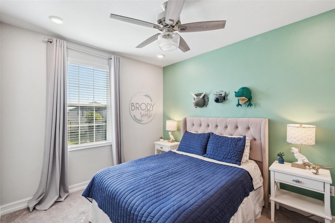
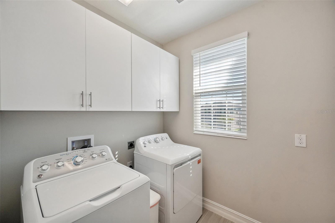
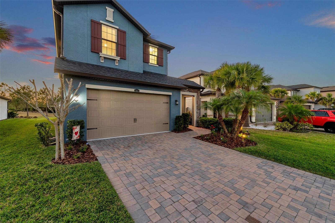
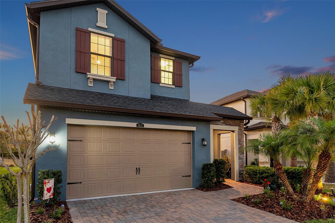
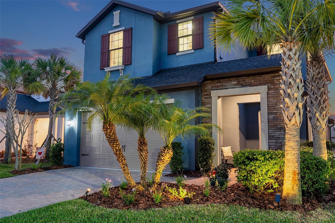
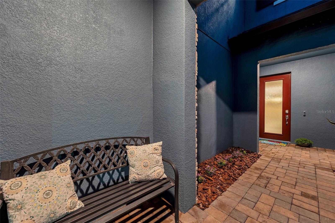
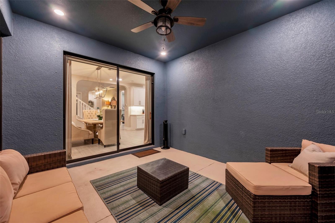
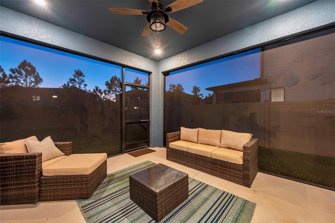
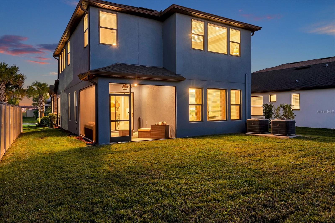
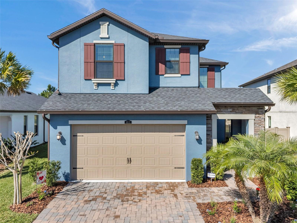
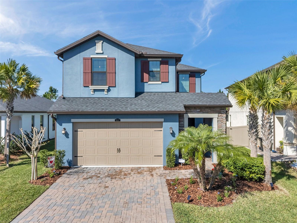
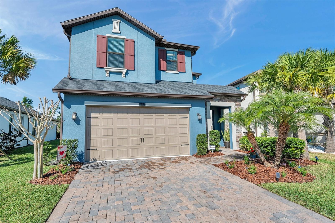
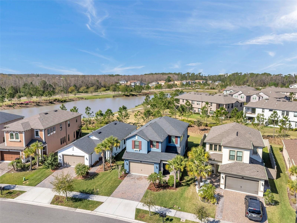
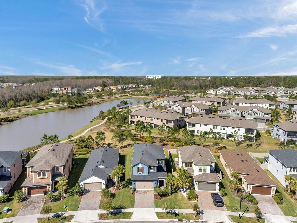
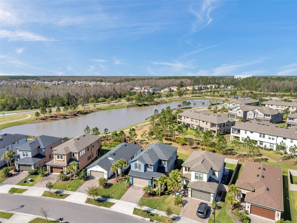
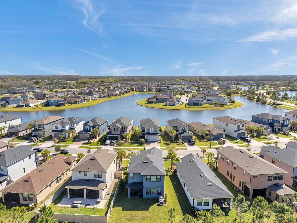
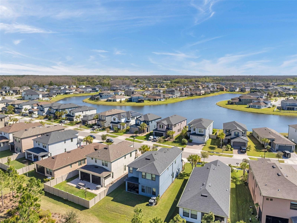
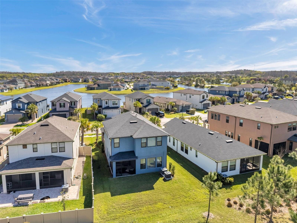
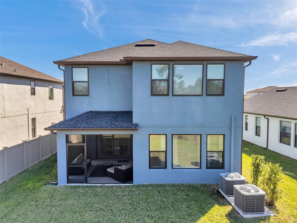
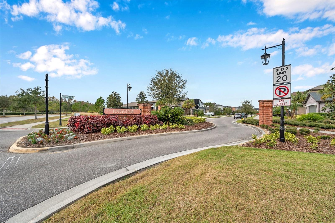
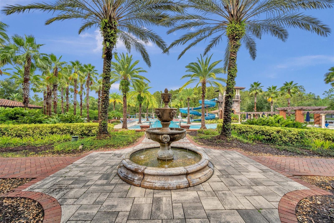
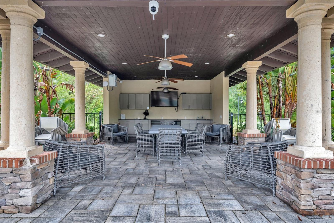
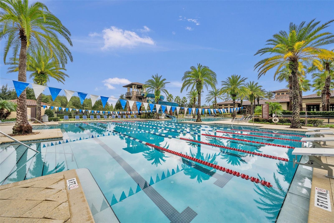
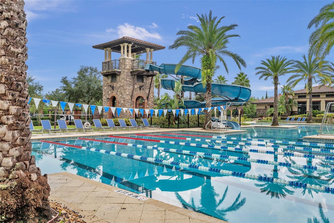
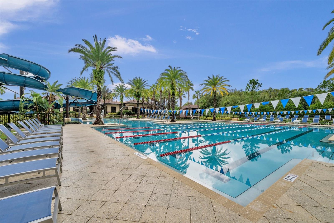
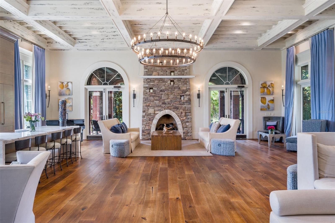
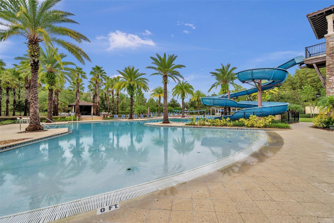
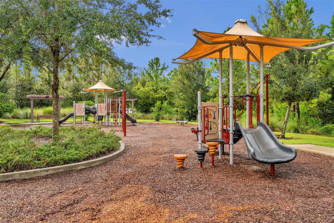
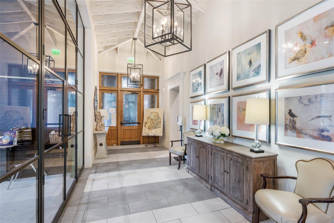
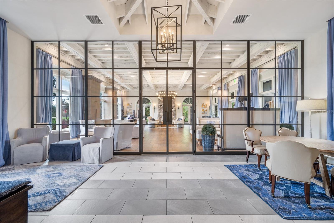
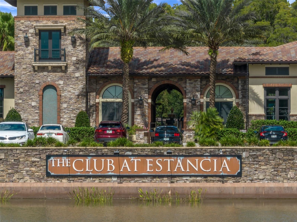
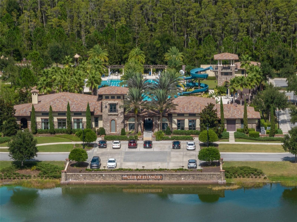
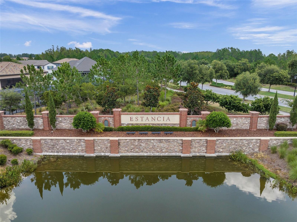
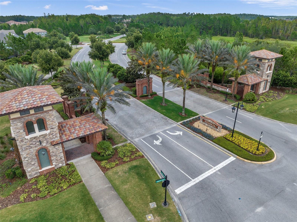
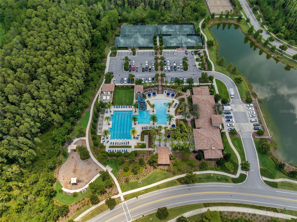
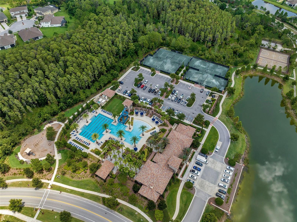
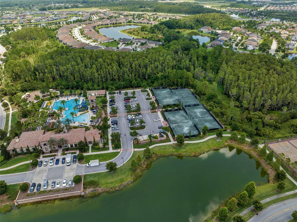
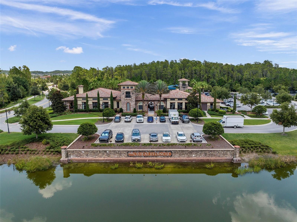
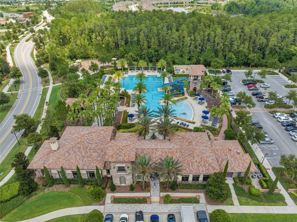
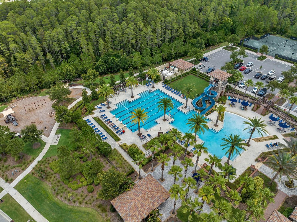
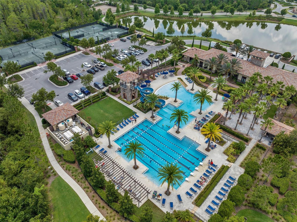
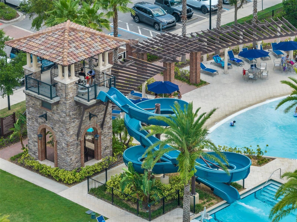
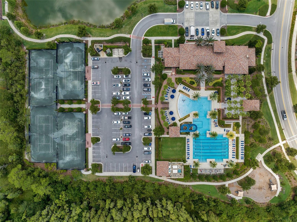
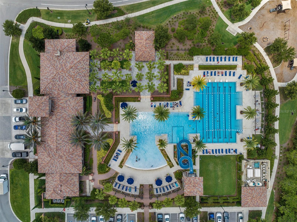
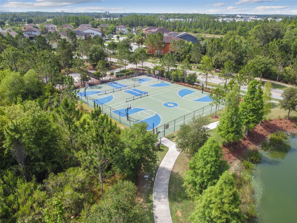
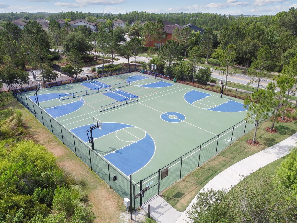
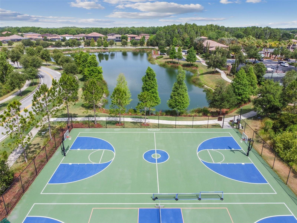
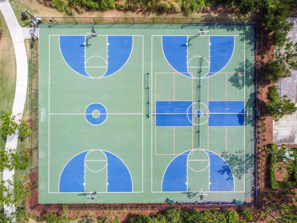
- MLS#: TB8360707 ( Residential )
- Street Address: 4611 San Martino Drive
- Viewed: 15
- Price: $625,000
- Price sqft: $193
- Waterfront: No
- Year Built: 2020
- Bldg sqft: 3244
- Bedrooms: 4
- Total Baths: 3
- Full Baths: 3
- Garage / Parking Spaces: 2
- Days On Market: 21
- Additional Information
- Geolocation: 28.2235 / -82.3438
- County: PASCO
- City: WESLEY CHAPEL
- Zipcode: 33543
- Subdivision: Estancia Ph 4
- Elementary School: Wiregrass Elementary
- Middle School: John Long Middle PO
- High School: Wiregrass Ranch High PO
- Provided by: AGILE GROUP REALTY
- Contact: Sazan Powers
- 813-569-6294

- DMCA Notice
-
DescriptionWelcome to 4611 San Martino this Crescent model built by WCI in 2020 offers a perfect blend of elegance & functional living space. Nestled in the highly sought after Lagona Village within Estancia Wiregrass Ranch, this property is truly a gem. As you approach the home youll be captivated by its impressive curb appeal. The front elevation features gorgeous stone accents that add character & sophistication, complemented by upgraded, mature landscaping that enhances the overall aesthetic. The beautifully designed paver driveway leads you to a double front covered patio, inviting you into a world of luxury & comfort. Step inside to find a grand two story foyer that sets an inviting tone for the home. This thoughtfully designed layout spans over 2,500 heated square feet, ensuring every inch is utilized efficiently. The open concept design promotes seamless flow between living areas, making it perfect for everyday living and entertaining. This stunning home features four generously sized bedrooms, including a secondary bedroom conveniently located on the main floor, ideal for guests, a home office, or a playroom. Go to the second floor to discover one of the largest lofts available in Estanciaan expansive area that can be transformed into anything to suit your lifestyle. The second story also boasts motorized shades on the staircase windows & the sliding door leading to your fully screened lanai, offering both convenience and style. Natural light floods the space, highlighting the beautiful finishes throughout the home. The heart of the home, the kitchen, is a stunning blend of modern & timeless design elements. Featuring luxurious quartz countertops, sleek stainless steel appliances, and a natural gas range complete with a stylish vent hood, this kitchen is a chef's dream. Adjacent to the kitchen, the dining area flows seamlessly into the living room, creating an inviting atmosphere for family gatherings and entertaining friends. The entire space is designed for comfort and functionality, with abundant natural light and beautiful finishes that create a warm and welcoming environment. Situated on a spacious lot, the expansive backyard provides ample room to create your own outdoor oasis. Imagine adding a private pool, a fully equipped outdoor kitchen, or a serene garden retreat. With plenty of space for entertaining and relaxation, the possibilities are endless. Plus, enjoy peace of mind knowing this property is located in a non flood zone. This home exemplifies pride of ownership, meticulously maintained and move in ready for its next lucky owner. The combination of beautiful upgrades, a thoughtfully designed layout, and a fantastic location make this property a rare find. Estancia is a master planned community highly sought after for its resort style amenities, unbeatable location, and top rated schools. Just moments away from three hospitals and a plethora of amenities, including shopping centers, dining options, and recreational activities, this home truly has it all. There are so many more details to discover about this one of a kind homeyou simply must see it in person! ***BUYER MAY BE ELIGIBLE TO RECEIVE CLOSING COSTS CREDIT FOR USING THE SELLER'S PREFERRED LENDER!*** Dont miss your chance to own this beautiful home in one of the most desirable communities! Schedule your private showing today and experience firsthand the elevated living in Estancia at Wiregrass Ranch.
Property Location and Similar Properties
All
Similar
Features
Appliances
- Built-In Oven
- Convection Oven
- Dishwasher
- Disposal
- Dryer
- Microwave
- Range
- Range Hood
- Refrigerator
- Washer
Association Amenities
- Basketball Court
- Clubhouse
- Fence Restrictions
- Fitness Center
- Park
- Pickleball Court(s)
- Playground
- Pool
- Recreation Facilities
- Tennis Court(s)
- Trail(s)
Home Owners Association Fee
- 307.02
Home Owners Association Fee Includes
- Common Area Taxes
- Pool
- Recreational Facilities
- Trash
Association Name
- Associa Gulf Coast - Amy Herrick
Association Phone
- 877-322-1560
Builder Model
- Crescent
Builder Name
- WCI
Carport Spaces
- 0.00
Close Date
- 0000-00-00
Cooling
- Central Air
Country
- US
Covered Spaces
- 0.00
Exterior Features
- Hurricane Shutters
- Irrigation System
- Lighting
- Private Mailbox
- Rain Gutters
- Sidewalk
- Sliding Doors
Flooring
- Carpet
- Tile
Garage Spaces
- 2.00
Heating
- Central
High School
- Wiregrass Ranch High-PO
Insurance Expense
- 0.00
Interior Features
- Ceiling Fans(s)
- High Ceilings
- In Wall Pest System
- Kitchen/Family Room Combo
- PrimaryBedroom Upstairs
- Thermostat
- Tray Ceiling(s)
- Walk-In Closet(s)
- Window Treatments
Legal Description
- ESTANCIA PHASE 4 PB 77 PG 032 BLOCK 62 LOT 11
Levels
- Two
Living Area
- 2509.00
Lot Features
- Landscaped
- Sidewalk
- Paved
Middle School
- John Long Middle-PO
Area Major
- 33543 - Zephyrhills/Wesley Chapel
Net Operating Income
- 0.00
Occupant Type
- Owner
Open Parking Spaces
- 0.00
Other Expense
- 0.00
Parcel Number
- 18-26-20-0080-06200-0110
Parking Features
- Driveway
- Garage Door Opener
Pets Allowed
- Breed Restrictions
- Cats OK
- Dogs OK
- Yes
Property Condition
- Completed
Property Type
- Residential
Roof
- Shingle
School Elementary
- Wiregrass Elementary
Sewer
- Public Sewer
Style
- Florida
- Mediterranean
- Traditional
Tax Year
- 2024
Township
- 26
Utilities
- BB/HS Internet Available
- Cable Available
- Electricity Connected
- Natural Gas Connected
- Public
- Sewer Connected
- Street Lights
- Underground Utilities
- Water Connected
View
- Garden
Views
- 15
Virtual Tour Url
- https://tonytownsendphotography.aryeo.com/videos/01958a83-9897-703e-ac9f-7f863bafaadc
Water Source
- Public
Year Built
- 2020
Zoning Code
- MPUD
Listing Data ©2025 Greater Tampa Association of REALTORS®
Listings provided courtesy of The Hernando County Association of Realtors MLS.
The information provided by this website is for the personal, non-commercial use of consumers and may not be used for any purpose other than to identify prospective properties consumers may be interested in purchasing.Display of MLS data is usually deemed reliable but is NOT guaranteed accurate.
Datafeed Last updated on April 2, 2025 @ 12:00 am
©2006-2025 brokerIDXsites.com - https://brokerIDXsites.com
