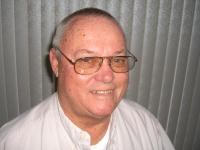
- Jim Tacy Sr, REALTOR ®
- Tropic Shores Realty
- Hernando, Hillsborough, Pasco, Pinellas County Homes for Sale
- 352.556.4875
- 352.556.4875
- jtacy2003@gmail.com
Share this property:
Contact Jim Tacy Sr
Schedule A Showing
Request more information
- Home
- Property Search
- Search results
- 10100 Grove Drive, PORT RICHEY, FL 34668
Active
Property Photos






















































- MLS#: TB8361482 ( Residential )
- Street Address: 10100 Grove Drive
- Viewed: 425
- Price: $649,900
- Price sqft: $131
- Waterfront: No
- Year Built: 1974
- Bldg sqft: 4952
- Bedrooms: 4
- Total Baths: 3
- Full Baths: 3
- Garage / Parking Spaces: 2
- Days On Market: 314
- Acreage: 1.28 acres
- Additional Information
- Geolocation: 28.3041 / -82.6707
- County: PASCO
- City: PORT RICHEY
- Zipcode: 34668
- Subdivision: Coopers Sub
- Elementary School: Fox Hollow
- Middle School: Bayonet Point
- High School: Fivay
- Provided by: KELLER WILLIAMS SOUTH TAMPA
- Contact: Jodi Avery
- 813-875-3700

- DMCA Notice
-
DescriptionWelcome to your private Florida retreat. Tucked away on 1.27 fenced and shaded acres, this 4 bedroom, 3 bath pool home in Port Richey offers the best of both worldsroom to breathe and live life your way, yet minutes from shopping, dining, and major highways. With no HOA or deed restrictions, you have the freedom to park your RV or boat on site, bring your toys, and truly make the property your own. From the moment you arrive, the long driveway and detached two car garage with built in workbench set the tone for both practicality and possibility. A brand new roof (August 2025) means peace of mind for years ahead. Inside, the home strikes a perfect balance of warmth and functionality. Double front doors open to a tiled foyer with beveled glass and a wrought iron accent, welcoming you into the spacious living and dining area. At the heart of the home, the kitchen and family room shine with vaulted ceilings, exposed wood beams, a cozy stone fireplace, and an open flow that makes gathering easy. The kitchen boasts solid wood cabinets with crown molding, granite counters, stainless steel appliances, and a breakfast bar complete with wine rack. A massive 26 foot wide bonus room with French doors to the lanai offers endless possibilitieshome office, gym, playroom, or game room. Step outside, and the saltwater pool feels like your own private resort, tucked beneath the shade of mature trees and framed by a screened enclosure and covered patio with ceiling fans. The primary suite includes dual walk in closets, wood look laminate flooring, and direct lanai access. Its ensuite bath was refreshed in 2025 with new lighting and paint and features a granite topped double vanity, step in shower, and plumbing already in place for a future soaking tub. Two additional bedrooms share another refreshed full bath, while the fourth bedroom enjoys its own fully renovated bathroom with a soaking tub and rain shower. A full laundry room with sink and cabinets adds everyday convenience. The backyard is fully fenced and shadedperfect for pets, gardening, or simply enjoying the peace and quiet. And when youre ready to explore, youre just minutes from Werner Boyce Salt Springs State Park, Jay B. Starkey Wilderness Park, and a short, commutable drive to Tampa via the Veterans Parkway or US 19. This home is more than just a place to liveits a lifestyle. With its land, flexibility, and recent upgrades, its a rare find in todays market. If youve been searching for space, freedom, and comfort, this is the one.
Property Location and Similar Properties
All
Similar
Features
Appliances
- Built-In Oven
- Cooktop
- Dishwasher
- Disposal
- Dryer
- Exhaust Fan
- Ice Maker
- Microwave
- Refrigerator
- Tankless Water Heater
- Washer
Home Owners Association Fee
- 0.00
Carport Spaces
- 0.00
Close Date
- 0000-00-00
Cooling
- Central Air
Country
- US
Covered Spaces
- 0.00
Exterior Features
- French Doors
Fencing
- Chain Link
Flooring
- Brick
- Ceramic Tile
- Laminate
Garage Spaces
- 2.00
Heating
- Central
High School
- Fivay High-PO
Insurance Expense
- 0.00
Interior Features
- Built-in Features
- Ceiling Fans(s)
- Eat-in Kitchen
- High Ceilings
- Kitchen/Family Room Combo
- Living Room/Dining Room Combo
- Open Floorplan
- Primary Bedroom Main Floor
- Solid Surface Counters
- Solid Wood Cabinets
- Split Bedroom
- Stone Counters
- Thermostat
- Vaulted Ceiling(s)
- Walk-In Closet(s)
- Window Treatments
Legal Description
- COOPER'S SUB PB 13 PG 56 LOT 2
Levels
- One
Living Area
- 3920.00
Middle School
- Bayonet Point Middle-PO
Area Major
- 34668 - Port Richey
Net Operating Income
- 0.00
Occupant Type
- Owner
Open Parking Spaces
- 0.00
Other Expense
- 0.00
Parcel Number
- 14-25-16-002A-00000-0020
Parking Features
- Driveway
- Off Street
- Oversized
- Parking Pad
- RV Access/Parking
- Workshop in Garage
Pool Features
- Gunite
- Heated
- Lighting
- Salt Water
Property Type
- Residential
Roof
- Shingle
School Elementary
- Fox Hollow Elementary-PO
Sewer
- Septic Tank
Style
- Ranch
Tax Year
- 2024
Township
- 25S
Utilities
- BB/HS Internet Available
- Electricity Connected
- Phone Available
- Sprinkler Well
- Water Connected
View
- Pool
Views
- 425
Virtual Tour Url
- https://www.zillow.com/view-imx/8341e292-4926-4ceb-8db6-3c6c179349a8?setAttribution=mls&wl=true&initialViewType=pano&utm_source=dashboard
Water Source
- Public
Year Built
- 1974
Zoning Code
- ER
Listing Data ©2026 Greater Tampa Association of REALTORS®
Listings provided courtesy of The Hernando County Association of Realtors MLS.
The information provided by this website is for the personal, non-commercial use of consumers and may not be used for any purpose other than to identify prospective properties consumers may be interested in purchasing.Display of MLS data is usually deemed reliable but is NOT guaranteed accurate.
Datafeed Last updated on January 28, 2026 @ 12:00 am
©2006-2026 brokerIDXsites.com - https://brokerIDXsites.com
