
- Jim Tacy Sr, REALTOR ®
- Tropic Shores Realty
- Hernando, Hillsborough, Pasco, Pinellas County Homes for Sale
- 352.556.4875
- 352.556.4875
- jtacy2003@gmail.com
Share this property:
Contact Jim Tacy Sr
Schedule A Showing
Request more information
- Home
- Property Search
- Search results
- 12335 Silton Peace Drive, RIVERVIEW, FL 33579
Property Photos
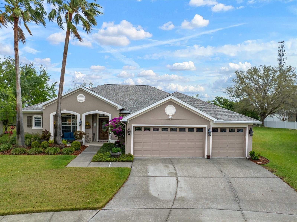

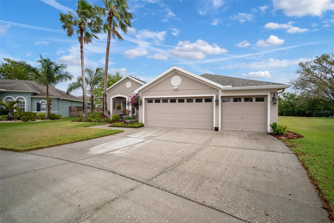
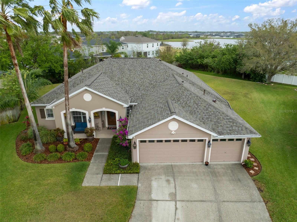
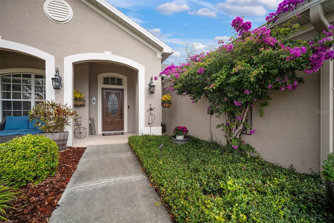
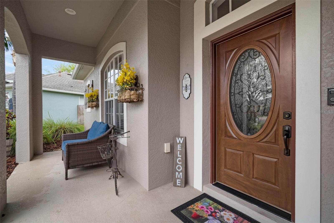
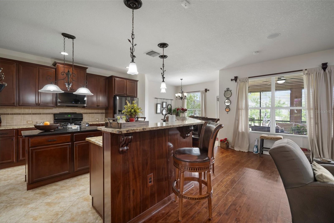
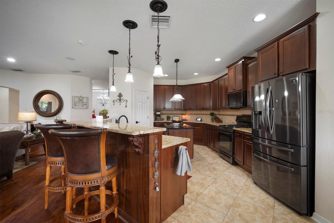
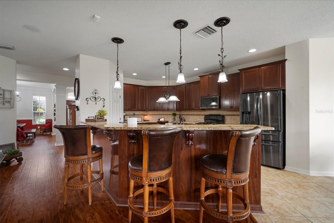
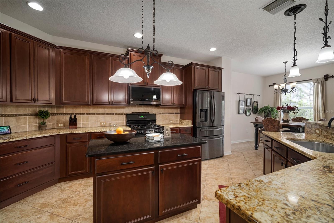
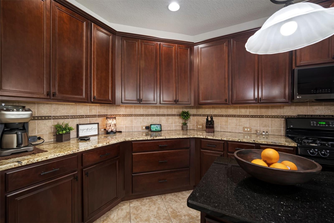
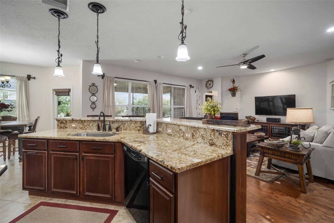
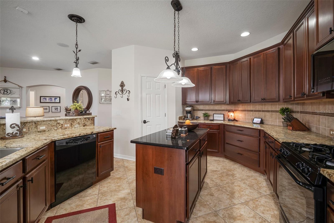
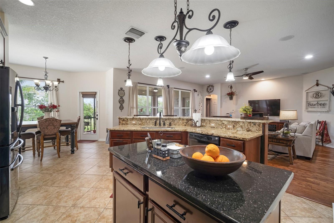
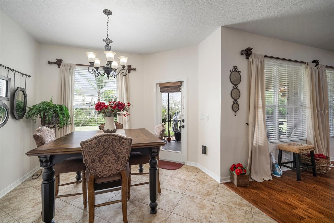
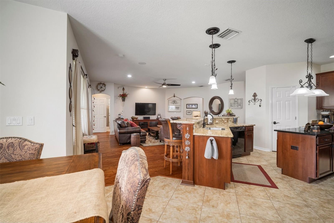
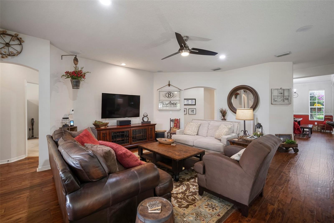
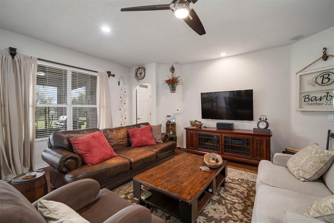
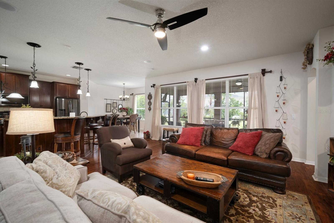
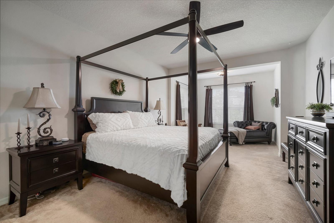
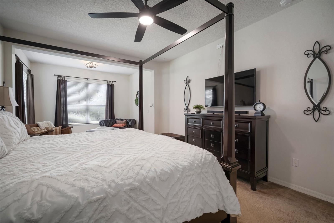
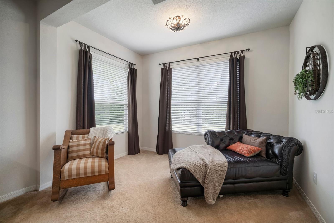
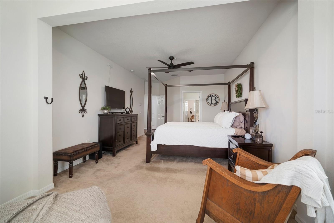
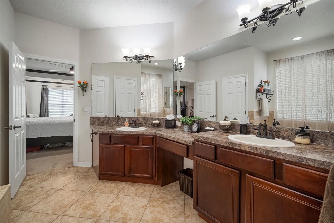
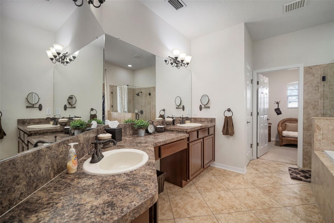
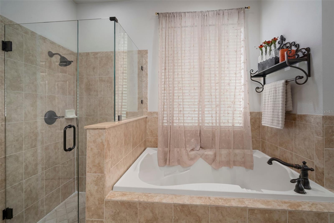
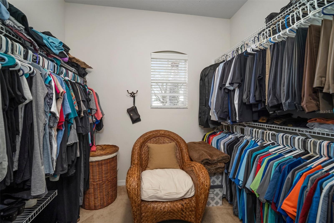
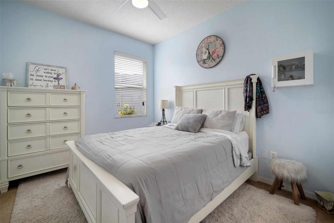
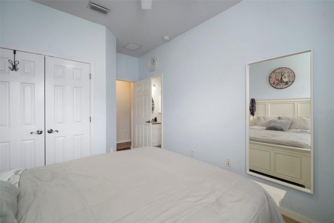
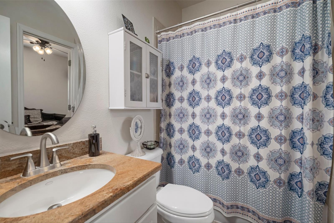
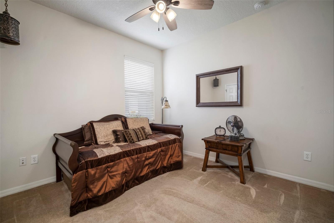
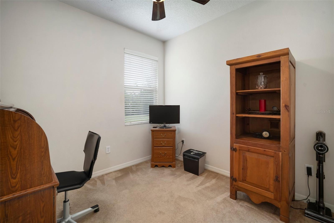
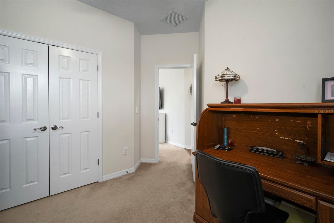
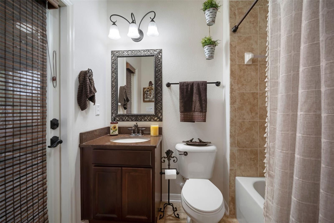
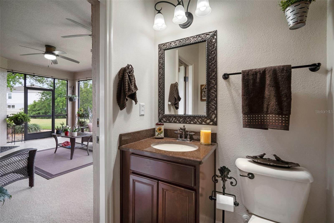
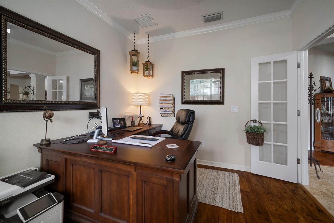
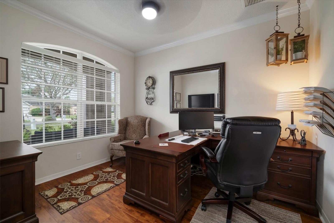
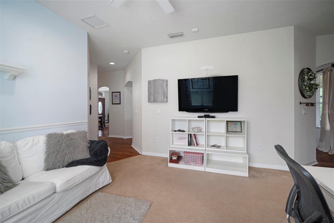
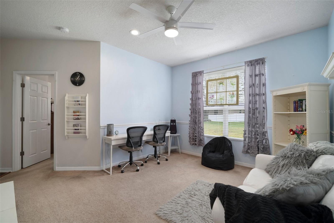
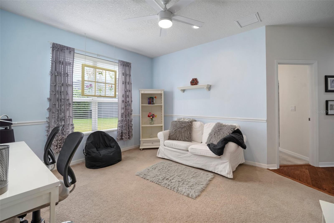
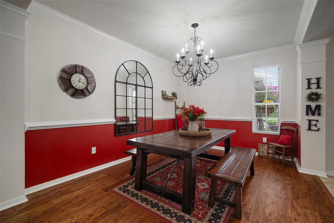
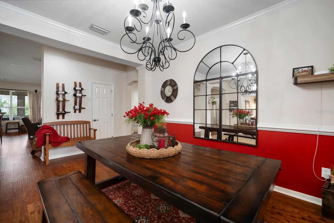
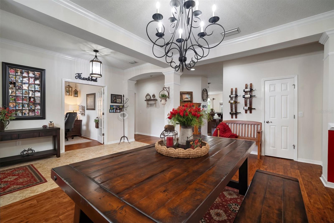
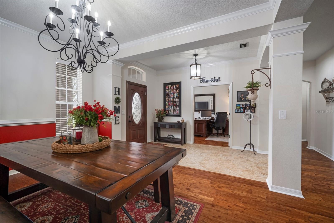
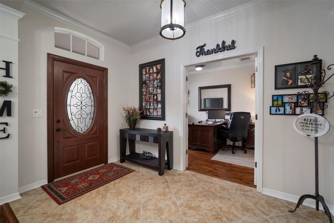
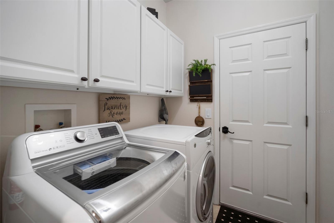
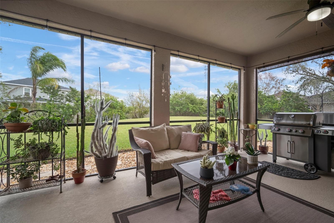
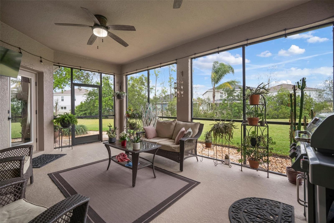
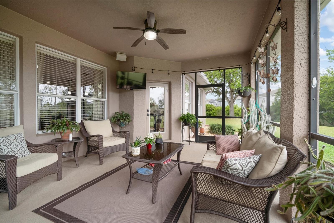
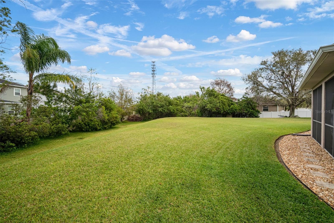
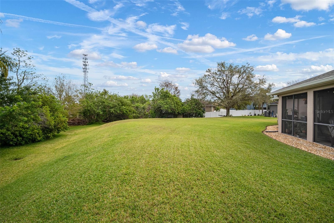
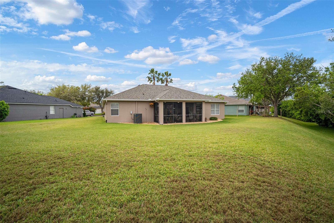
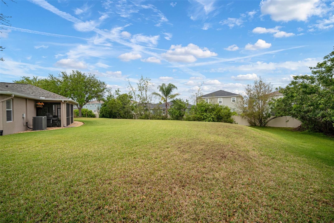
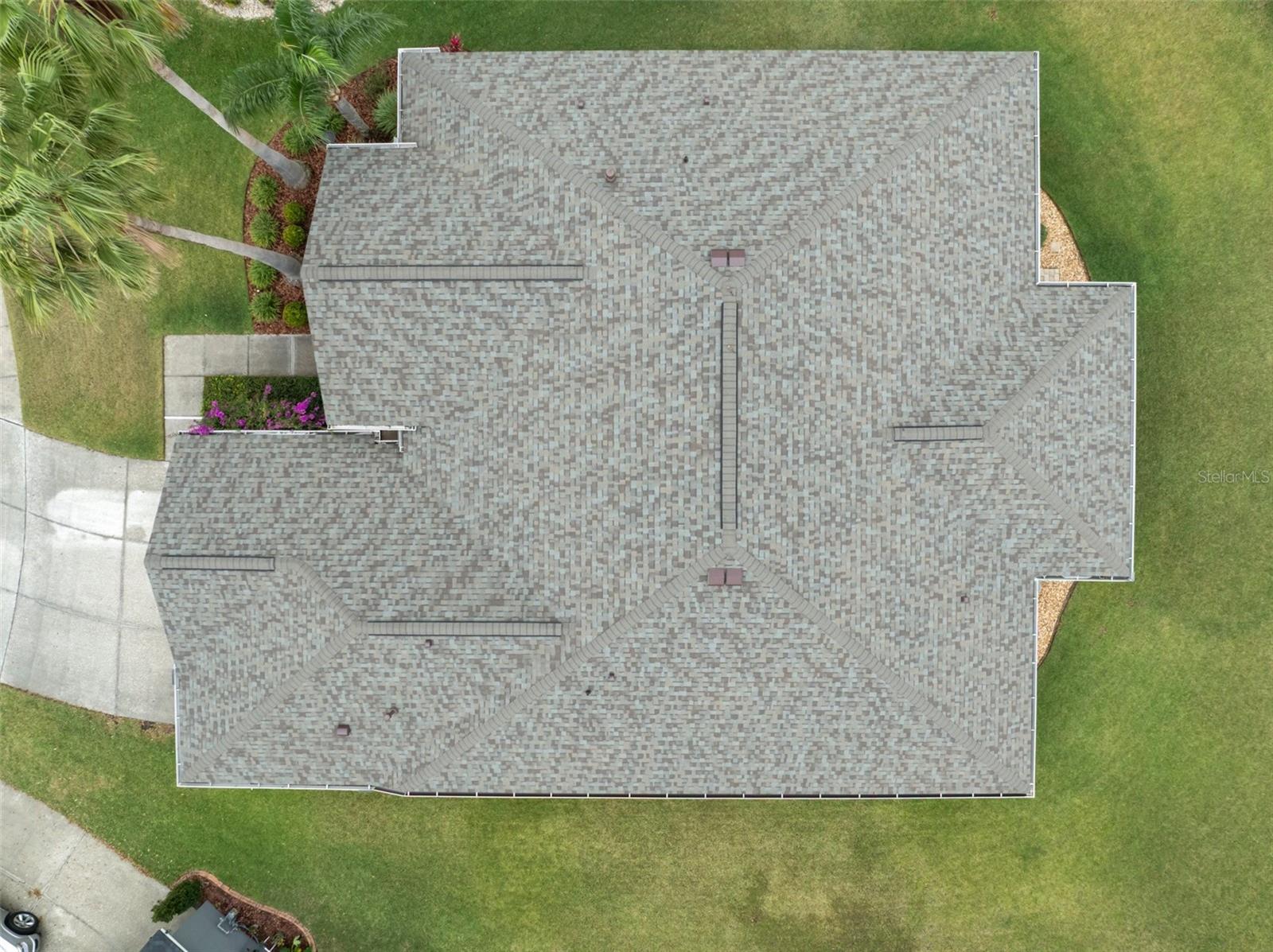
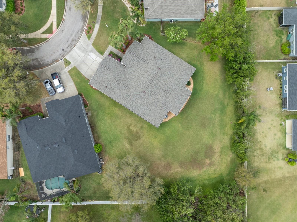
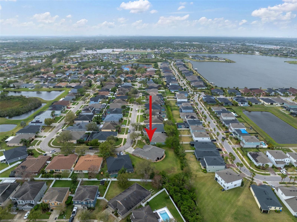
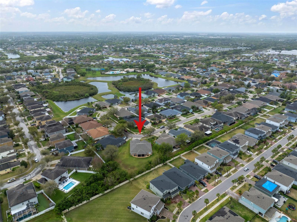



















- MLS#: TB8361755 ( Residential )
- Street Address: 12335 Silton Peace Drive
- Viewed: 28
- Price: $520,000
- Price sqft: $136
- Waterfront: No
- Year Built: 2006
- Bldg sqft: 3818
- Bedrooms: 4
- Total Baths: 3
- Full Baths: 3
- Garage / Parking Spaces: 3
- Days On Market: 17
- Additional Information
- Geolocation: 27.8138 / -82.3069
- County: HILLSBOROUGH
- City: RIVERVIEW
- Zipcode: 33579
- Subdivision: Panther Trace Ph 2a2
- Elementary School: Collins HB
- High School: Riverview HB
- Provided by: COMPASS FLORIDA, LLC
- Contact: Nathan Hornback
- 813-355-0744

- DMCA Notice
-
DescriptionStunning 4 Bedroom Home with 3 Car Garage in Panther Trace! This beautifully updated 4 bedroom, 3 bathroom home is nestled on an oversized lot in the sought after Panther Trace community! Featuring an open concept layout, hardwood floors, a spacious 3 car garage, and multiple flexible living spaces, this home is designed for both comfort and style. Spacious & Stylish Interior Step inside to find gorgeous hardwood floors flowing throughout the main living areas, adding warmth and elegance to the home. The chefs kitchen boasts 42 maple cabinets, ample counter space, and a convenient pantry, seamlessly connecting to the breakfast nook and expansive living room perfect for both entertaining and everyday living. Plus, the living room features built in ceiling speakers for an enhanced audio experience. The primary suite is a true retreat with a spacious sitting area, walk in closet, and en suite bathroom featuring dual vanities, a soaking tub, and a walk in shower. A versatile bonus room offers endless possibilities use it as a playroom, home gym, or media space! Outdoor Living at Its Best Enjoy Florida living year round on the covered, screened lanai, complete with built in speakers and a TV mount (TV does not convey). The sprawling backyard provides ample space for outdoor activities, gardening, or even a future pool! A covered front patio offers additional space to relax and enjoy the peaceful surroundings. Modern Updates for Peace of Mind This home is move in ready with major upgrades already completed, including a new roof (March 2025), new A/C (May 2022), and a new water heater (March 2022). Enjoy the benefits of these recent improvements without the worry of big ticket maintenance expenses! Resort Style Living in Panther Trace Nestled in Panther Trace, one of Riverviews most sought after neighborhoods, residents enjoy resort style amenities including a community pool with splash pad, clubhouse, playgrounds, tennis/pickleball courts, basketball court, and batting cages all a short walk away. With easy access to I 75, US 301, and the Selmon Expressway, commuting to Tampa, MacDill AFB, and Floridas world renowned beaches is effortless. Schedule Your Showing Today! This home offers unparalleled upgrades, a fantastic location, and a welcoming community. Dont miss outschedule your private tour today!
Property Location and Similar Properties
All
Similar
Features
Appliances
- Dishwasher
- Disposal
- Dryer
- Exhaust Fan
- Gas Water Heater
- Microwave
- Range
- Refrigerator
- Washer
Association Amenities
- Basketball Court
- Clubhouse
- Park
- Pickleball Court(s)
- Playground
- Pool
- Recreation Facilities
- Tennis Court(s)
Home Owners Association Fee
- 65.00
Home Owners Association Fee Includes
- Common Area Taxes
- Pool
- Maintenance Grounds
- Management
- Recreational Facilities
Association Name
- Melissa Howel
Carport Spaces
- 0.00
Close Date
- 0000-00-00
Cooling
- Central Air
Country
- US
Covered Spaces
- 0.00
Exterior Features
- Irrigation System
- Rain Gutters
- Sidewalk
Flooring
- Carpet
- Ceramic Tile
- Hardwood
Garage Spaces
- 3.00
Heating
- Central
- Natural Gas
High School
- Riverview-HB
Insurance Expense
- 0.00
Interior Features
- Chair Rail
- Crown Molding
- Eat-in Kitchen
- High Ceilings
- Kitchen/Family Room Combo
- Open Floorplan
- Primary Bedroom Main Floor
- Solid Surface Counters
- Split Bedroom
- Stone Counters
- Walk-In Closet(s)
Legal Description
- PANTHER TRACE PHASE 2A-2 UNIT 2 LOT 25 BLOCK 18
Levels
- One
Living Area
- 2884.00
Lot Features
- Corner Lot
- Landscaped
- Sidewalk
- Paved
Area Major
- 33579 - Riverview
Net Operating Income
- 0.00
Occupant Type
- Owner
Open Parking Spaces
- 0.00
Other Expense
- 0.00
Parcel Number
- U-04-31-20-85P-000018-00025.0
Pets Allowed
- Yes
Property Type
- Residential
Roof
- Shingle
School Elementary
- Collins-HB
Sewer
- Public Sewer
Tax Year
- 2024
Township
- 31
Utilities
- BB/HS Internet Available
- Cable Available
- Electricity Connected
- Natural Gas Connected
- Phone Available
- Public
- Sewer Connected
- Street Lights
- Underground Utilities
- Water Connected
Views
- 28
Virtual Tour Url
- https://www.zillow.com/view-imx/58cbe6cd-d1b0-4e6d-96d3-74cb2d4415ad?setAttribution=mls&wl=true&initialViewType=pano&utm_source=dashboard
Water Source
- Public
Year Built
- 2006
Zoning Code
- PD
Listing Data ©2025 Greater Tampa Association of REALTORS®
Listings provided courtesy of The Hernando County Association of Realtors MLS.
The information provided by this website is for the personal, non-commercial use of consumers and may not be used for any purpose other than to identify prospective properties consumers may be interested in purchasing.Display of MLS data is usually deemed reliable but is NOT guaranteed accurate.
Datafeed Last updated on April 4, 2025 @ 12:00 am
©2006-2025 brokerIDXsites.com - https://brokerIDXsites.com
