
- Jim Tacy Sr, REALTOR ®
- Tropic Shores Realty
- Hernando, Hillsborough, Pasco, Pinellas County Homes for Sale
- 352.556.4875
- 352.556.4875
- jtacy2003@gmail.com
Share this property:
Contact Jim Tacy Sr
Schedule A Showing
Request more information
- Home
- Property Search
- Search results
- 11310 Grand Winthrop Avenue, RIVERVIEW, FL 33578
Property Photos
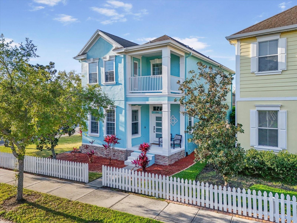

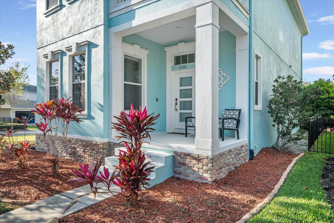
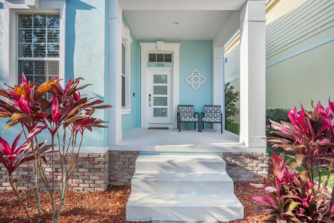
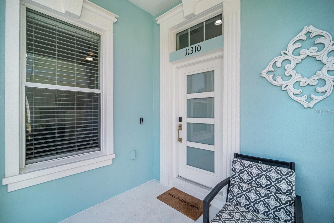
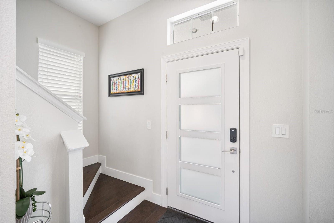
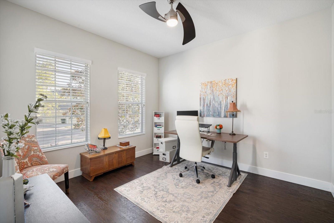
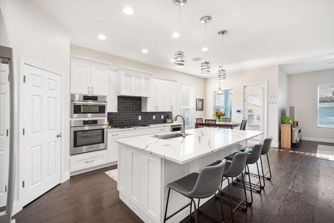
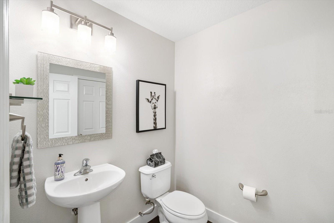
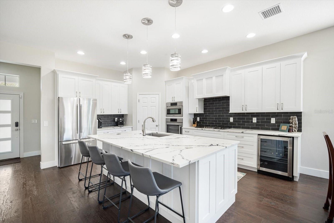
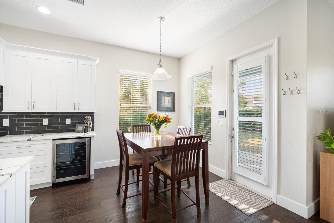
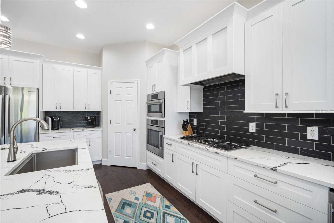
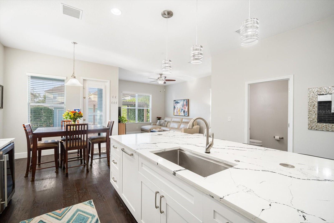
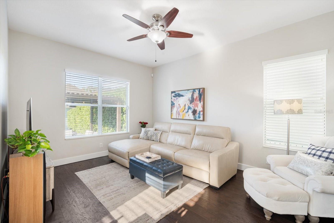
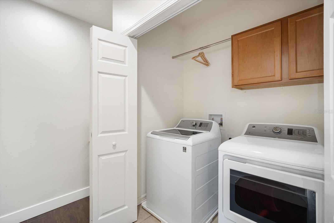
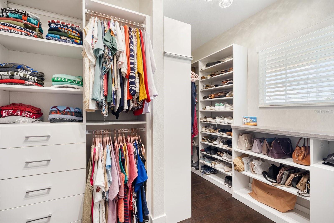
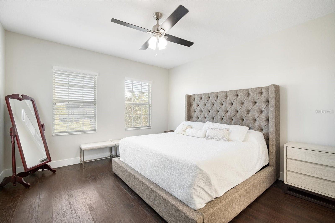
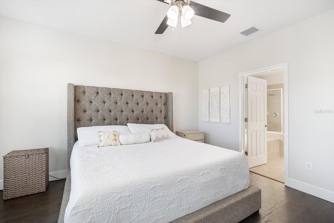
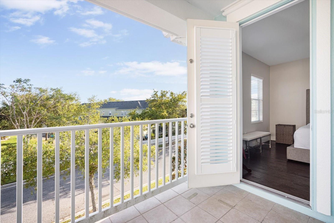
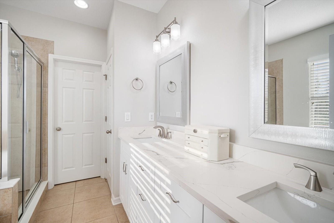
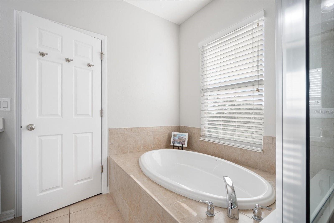
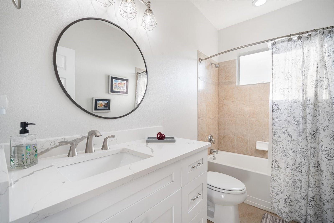
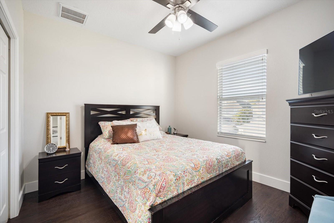
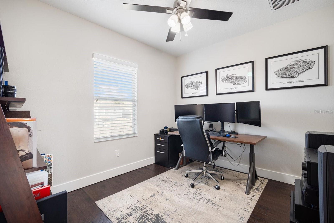
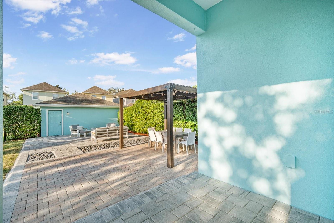
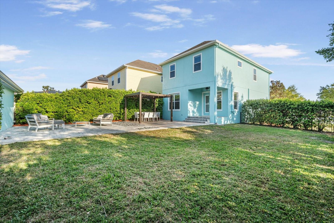
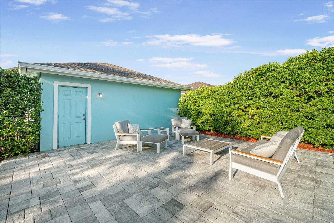
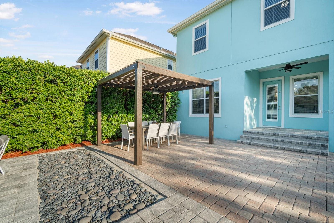
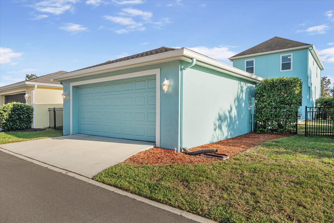
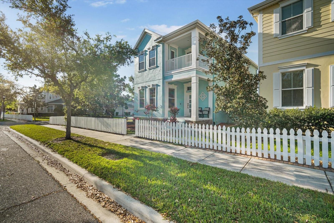
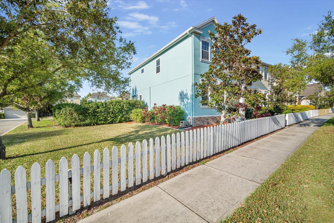
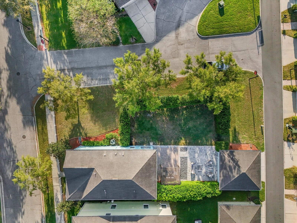
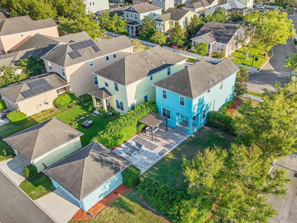
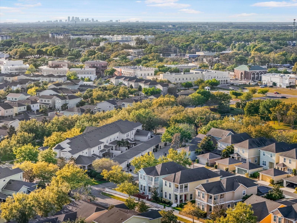
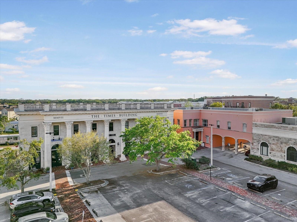
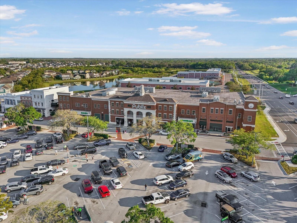
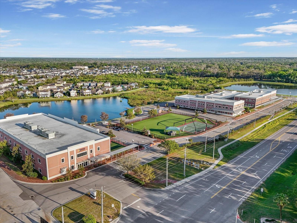
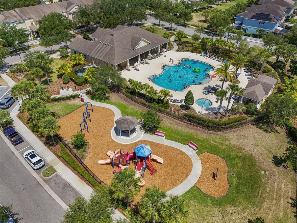
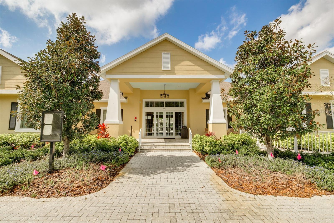
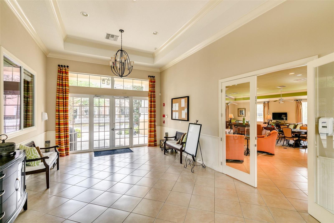
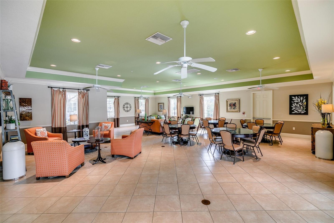
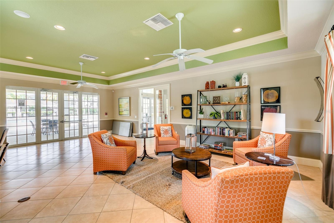
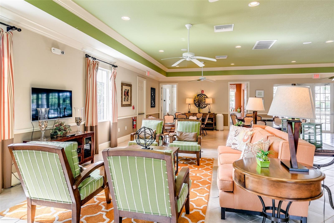
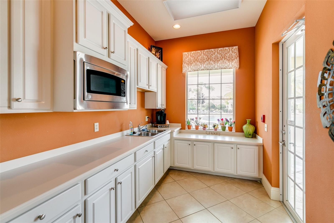
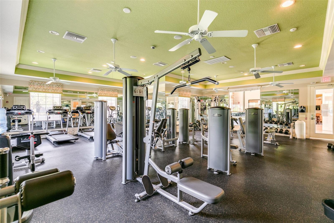
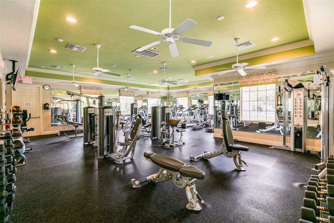
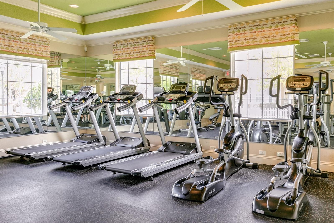
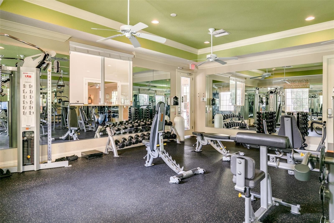
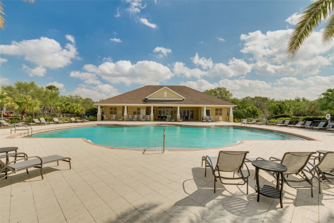
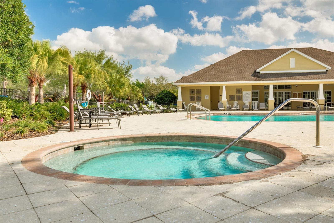
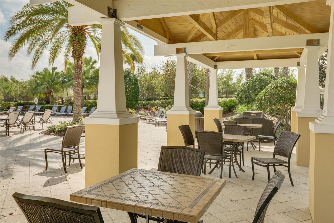
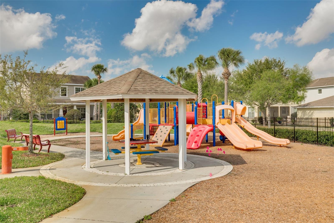
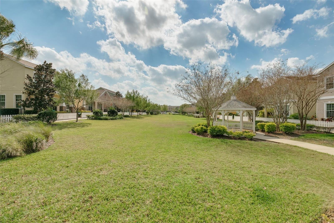
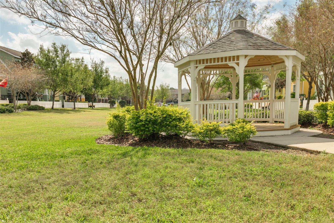
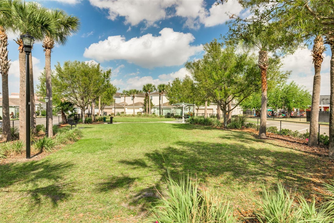
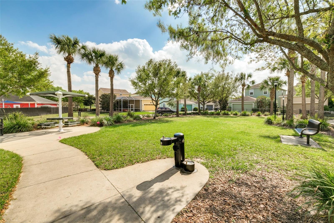
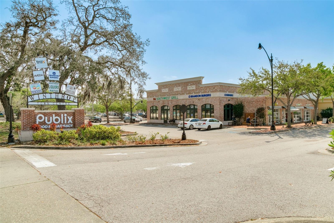
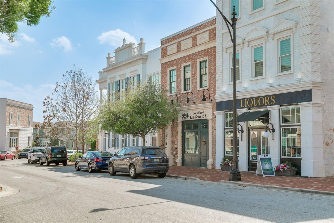
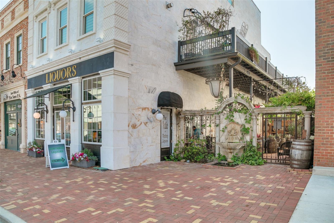
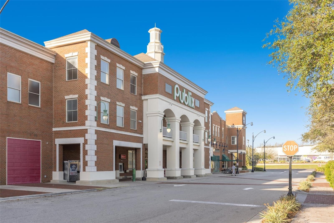
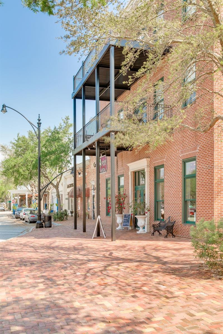
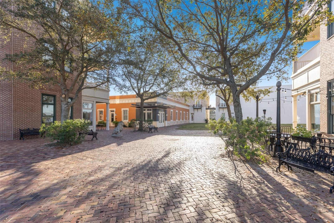
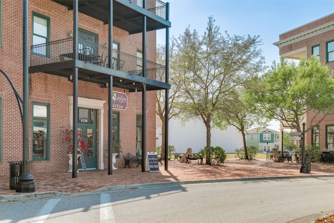
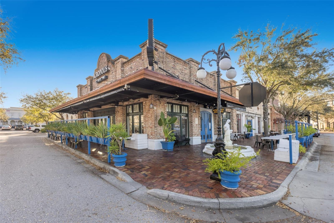
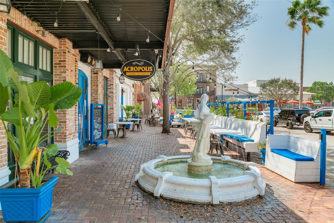
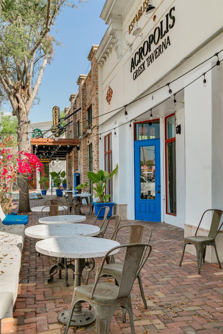
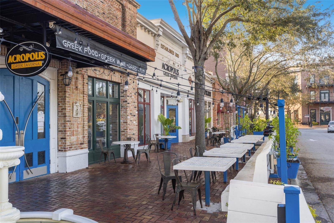
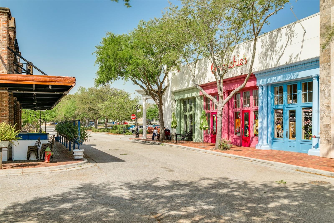
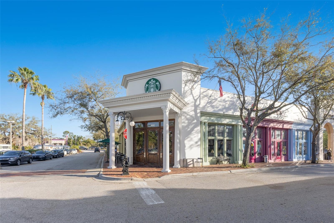
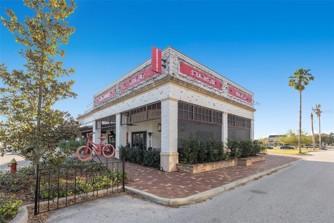
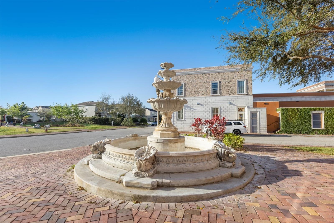
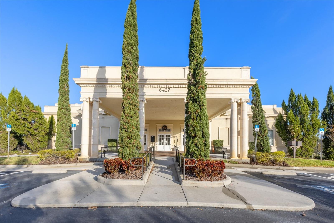
- MLS#: TB8362054 ( Residential )
- Street Address: 11310 Grand Winthrop Avenue
- Viewed: 26
- Price: $485,000
- Price sqft: $178
- Waterfront: No
- Year Built: 2009
- Bldg sqft: 2719
- Bedrooms: 3
- Total Baths: 3
- Full Baths: 2
- 1/2 Baths: 1
- Garage / Parking Spaces: 2
- Days On Market: 11
- Additional Information
- Geolocation: 27.8908 / -82.3127
- County: HILLSBOROUGH
- City: RIVERVIEW
- Zipcode: 33578
- Subdivision: Winthrop Village Ph Oneb
- Elementary School: Symmes HB
- Middle School: Giunta Middle HB
- High School: Riverview HB
- Provided by: RE/MAX REALTY UNLIMITED
- Contact: Chrissy Nieves, PA
- 813-684-0016

- DMCA Notice
-
DescriptionWinthrop Tampa Bays Premier New Urban Community | Seize this rare opportunity to own a beautifully upgraded home on a large corner lot in Winthrop Village, the only true urban, neo traditional style community in Tampa Bay! Here, shopping, dining, recreation, top rated schools, and professional services are just steps from your door. With quick access to downtown Tampa in less than 20 minutes and major highways including I 75, US 301, The Selmon Expressway, SR 60, US 41, and I 4, commuting anywhere in West Central Florida is effortless. This Taylor Morrison Chandler model sits on a private, fully fenced corner lot with covered front and back porches, a pavered courtyard with a pergola with electricity, and a rear facing two car garage along a private alleyway. The impact rated glass paneled front door, architectural shutters, charming picket fence, and mature landscaping enhance its inviting curb appeal. Step inside to soaring ceilings, abundant natural light, and stylish wood look luxury vinyl plank (LVP) flooring. The freshly painted interior is complemented by energy efficient upgrades, while the fully renovated chefs kitchen is a showstopper. Features include quartz countertops, 42 inch wood cabinetry with crown molding, a Bosch 800 Series stainless steel dishwasher, speed oven, and refrigerator, a Bosch Benchmark convection oven and 36 inch built in gas cooktop, a custom range hood, a touchless faucet, a wine refrigerator, and a custom wood pantry by California Closets. Upstairs, the primary suite is a serene retreat featuring a walk out balcony, a custom walk in closet designed and built by California Closets, and an en suite bathroom with a dual sink quartz vanity, garden tub, glass shower, and water closet. Two additional bedrooms come with California Closets and ceiling fans, and the well appointed second full bathroom features ample natural light and a new vanity. Living in Winthrop Village means exclusive access to resort style amenities, including a heated pool and spa with a cabana and outdoor grills, a state of the art fitness center, and a clubhouse with a catering kitchen. Residents also enjoy a dog park, a fenced playground, a gazebo, and scenic walking trails, along with private events and clubs that foster a vibrant sense of community. This move in ready home offers the perfect blend of luxury, convenience, and community. Call now to schedule your private tour and make Winthrop your new home.
Property Location and Similar Properties
All
Similar
Features
Appliances
- Convection Oven
- Cooktop
- Dishwasher
- Disposal
- Dryer
- Exhaust Fan
- Gas Water Heater
- Microwave
- Range Hood
- Refrigerator
- Washer
- Wine Refrigerator
Association Amenities
- Clubhouse
- Fence Restrictions
- Fitness Center
- Park
- Playground
- Pool
- Recreation Facilities
- Spa/Hot Tub
- Trail(s)
- Vehicle Restrictions
Home Owners Association Fee
- 581.00
Home Owners Association Fee Includes
- Pool
- Escrow Reserves Fund
- Management
- Private Road
- Recreational Facilities
Association Name
- JoAnna Likar - EnProVera
Builder Model
- Chandler
Builder Name
- Taylor Morrison
Carport Spaces
- 0.00
Close Date
- 0000-00-00
Cooling
- Central Air
Country
- US
Covered Spaces
- 0.00
Exterior Features
- French Doors
- Irrigation System
- Lighting
- Other
- Private Mailbox
- Rain Gutters
- Sidewalk
Fencing
- Fenced
- Other
Flooring
- Luxury Vinyl
- Tile
Furnished
- Negotiable
Garage Spaces
- 2.00
Green Energy Efficient
- Appliances
- Thermostat
- Water Heater
Heating
- Central
- Electric
- Heat Pump
High School
- Riverview-HB
Insurance Expense
- 0.00
Interior Features
- Ceiling Fans(s)
- Eat-in Kitchen
- High Ceilings
- In Wall Pest System
- Kitchen/Family Room Combo
- Living Room/Dining Room Combo
- Open Floorplan
- PrimaryBedroom Upstairs
- Smart Home
- Solid Surface Counters
- Split Bedroom
- Stone Counters
- Thermostat
- Walk-In Closet(s)
- Window Treatments
Legal Description
- WINTHROP VILLAGE PHASE ONE-B LOT 37
Levels
- Two
Living Area
- 1996.00
Lot Features
- In County
- Landscaped
- Level
- Near Public Transit
- Oversized Lot
- Private
- Sidewalk
- Street One Way
- Paved
- Unincorporated
Middle School
- Giunta Middle-HB
Area Major
- 33578 - Riverview
Net Operating Income
- 0.00
Occupant Type
- Owner
Open Parking Spaces
- 0.00
Other Expense
- 0.00
Parcel Number
- U-09-30-20-97Y-000000-00037.0
Parking Features
- Alley Access
- Driveway
- Garage Door Opener
- Garage Faces Rear
- Guest
- Off Street
- On Street
Pets Allowed
- Yes
Property Type
- Residential
Roof
- Shingle
School Elementary
- Symmes-HB
Sewer
- Public Sewer
Style
- Key West
- Traditional
Tax Year
- 2024
Township
- 30
Utilities
- BB/HS Internet Available
- Cable Available
- Electricity Connected
- Fiber Optics
- Fire Hydrant
- Natural Gas Connected
- Phone Available
- Public
- Sewer Connected
- Street Lights
- Underground Utilities
- Water Connected
Views
- 26
Virtual Tour Url
- https://www.zillow.com/view-imx/69189f63-a674-4b26-8756-c4bf5ce06833?setAttribution=mls&wl=true&initialViewType=pano&utm_source=dashboard
Water Source
- Public
Year Built
- 2009
Zoning Code
- PD
Listing Data ©2025 Greater Tampa Association of REALTORS®
Listings provided courtesy of The Hernando County Association of Realtors MLS.
The information provided by this website is for the personal, non-commercial use of consumers and may not be used for any purpose other than to identify prospective properties consumers may be interested in purchasing.Display of MLS data is usually deemed reliable but is NOT guaranteed accurate.
Datafeed Last updated on April 1, 2025 @ 12:00 am
©2006-2025 brokerIDXsites.com - https://brokerIDXsites.com
