
- Jim Tacy Sr, REALTOR ®
- Tropic Shores Realty
- Hernando, Hillsborough, Pasco, Pinellas County Homes for Sale
- 352.556.4875
- 352.556.4875
- jtacy2003@gmail.com
Share this property:
Contact Jim Tacy Sr
Schedule A Showing
Request more information
- Home
- Property Search
- Search results
- 556 Johns Pass Avenue, MADEIRA BEACH, FL 33708
Property Photos
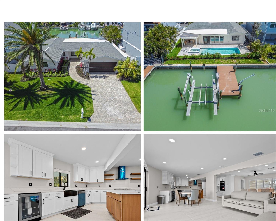

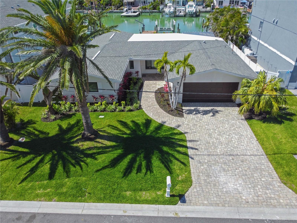
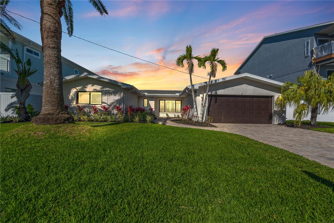
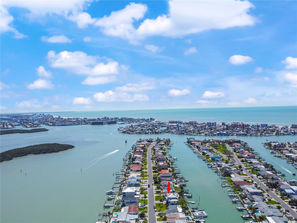
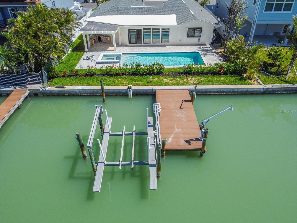
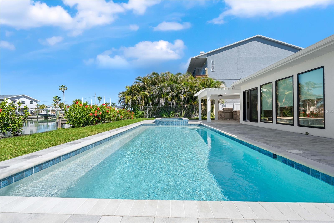
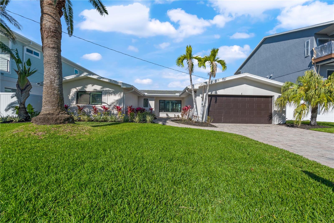
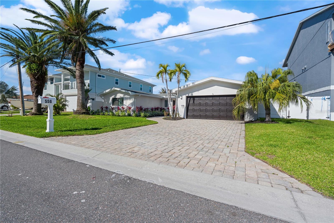
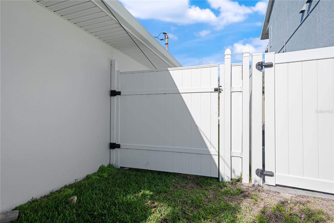
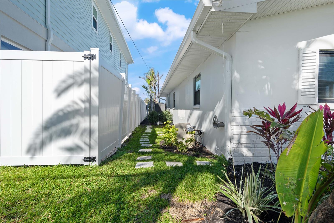
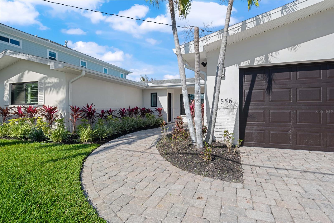
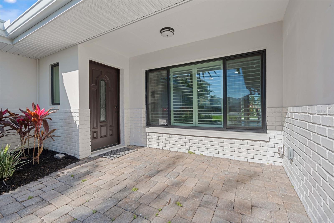
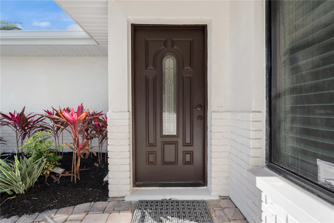
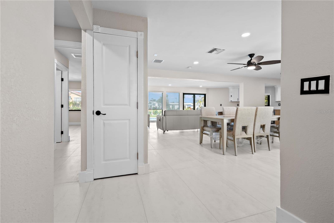
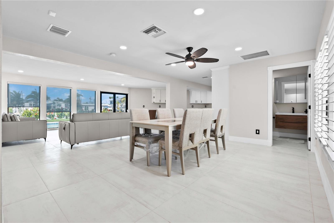
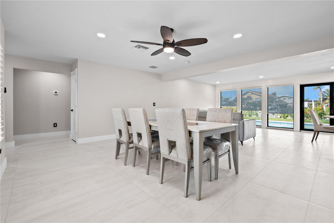
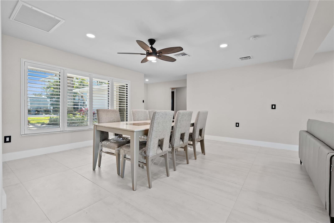
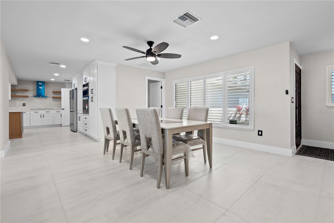
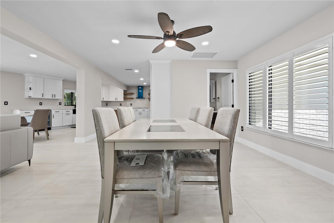
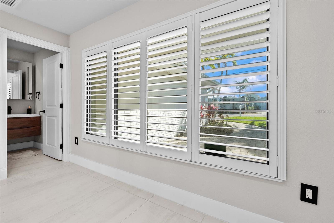
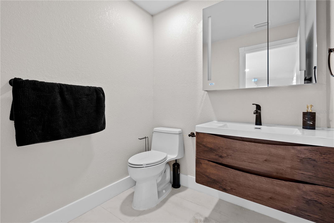

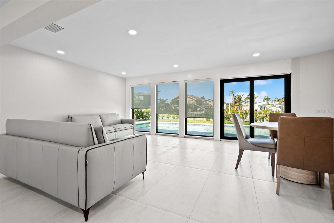
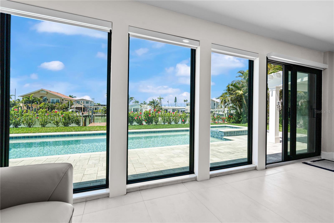
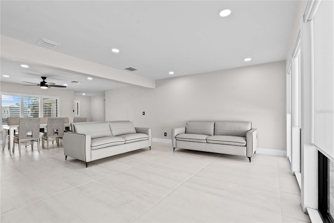
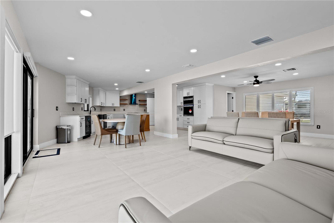
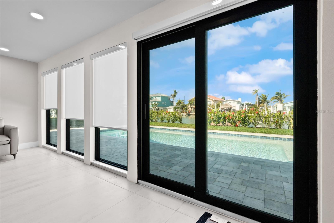
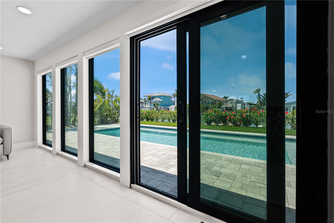
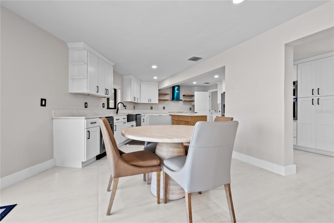
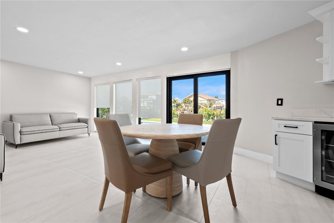
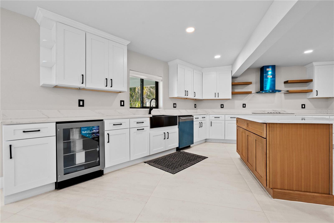
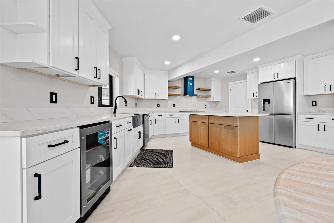
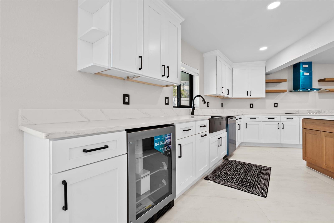
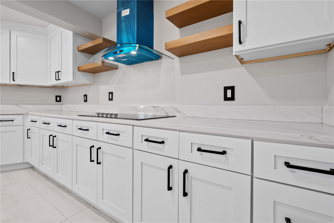
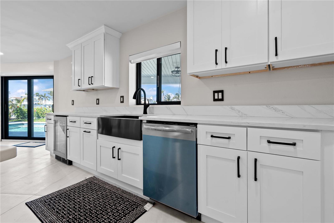
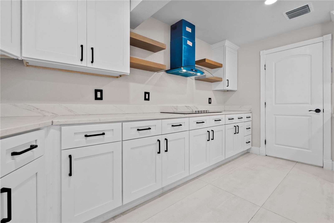
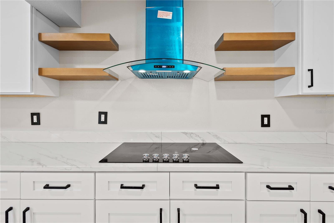
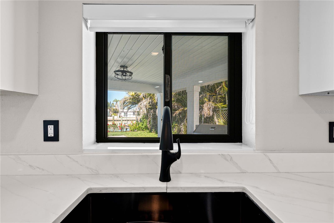
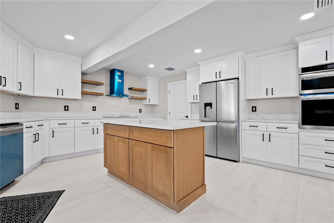
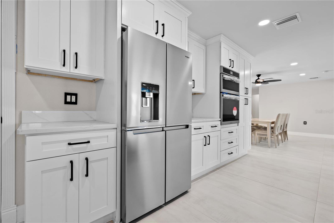
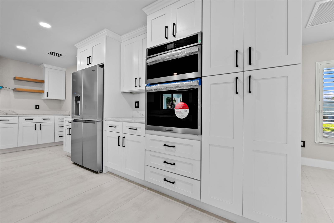
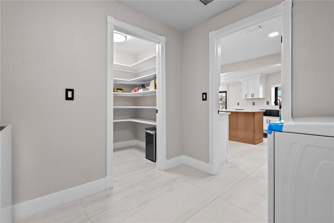
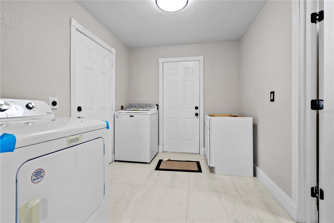
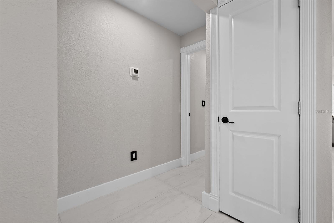
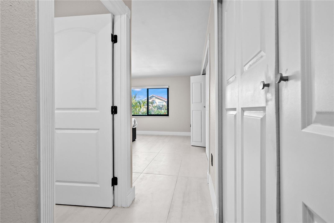
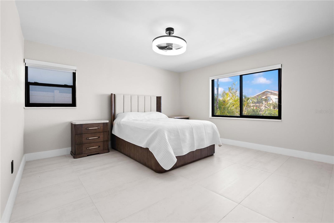
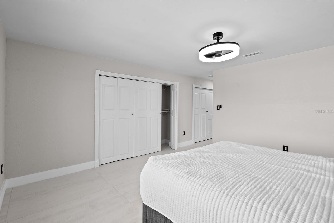
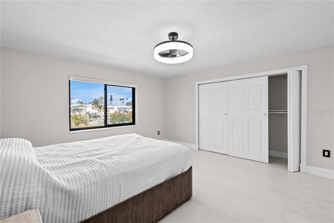
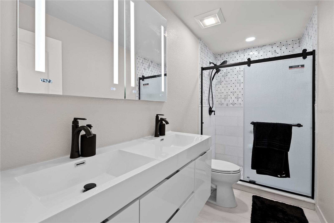
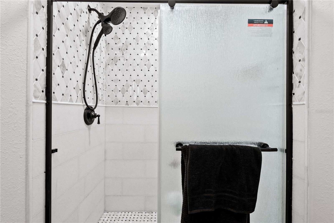
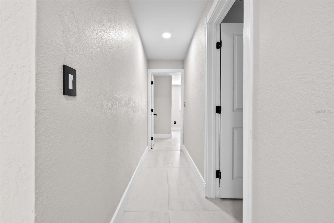
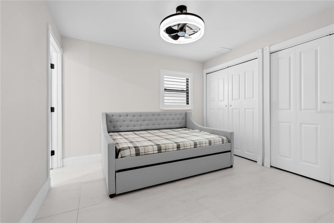
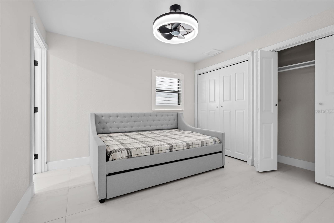
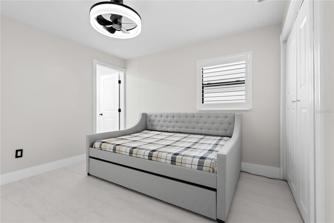
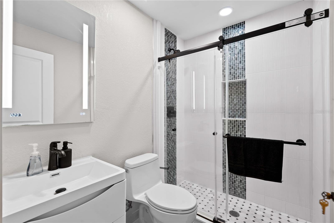
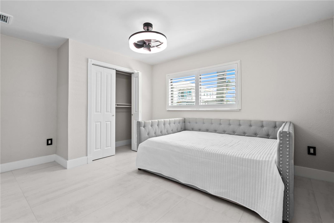
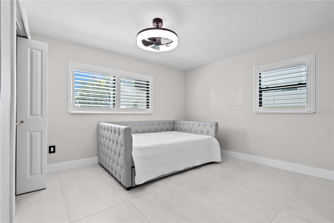
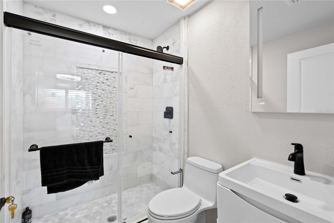
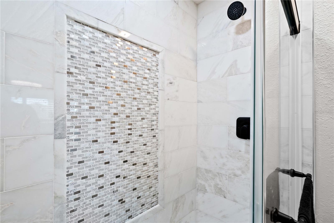
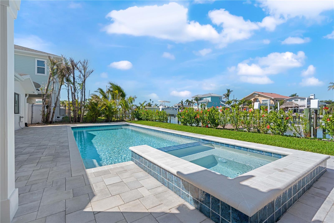
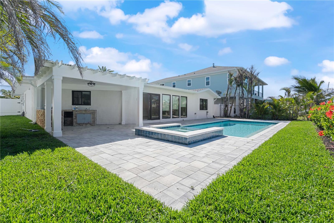
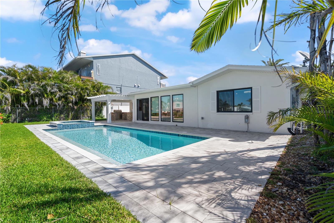
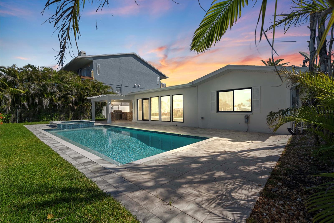
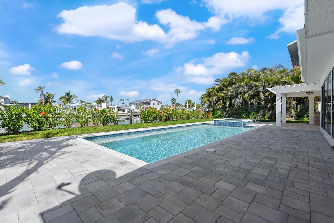
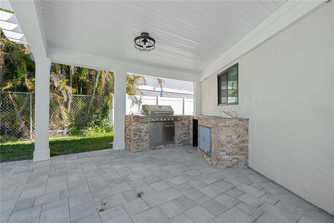
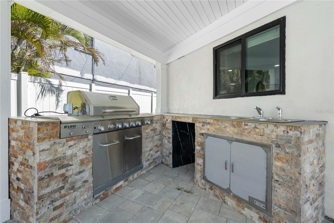
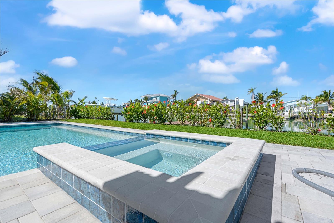
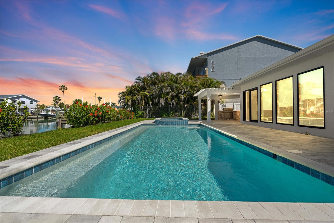
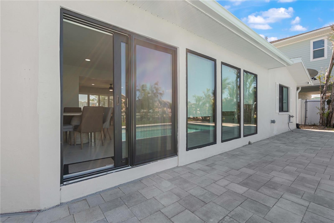
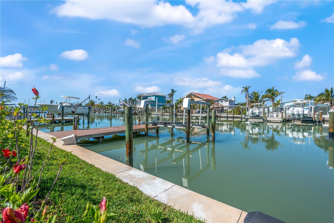
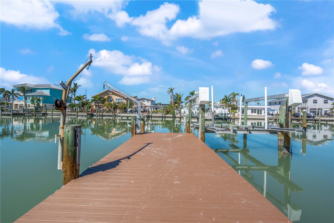
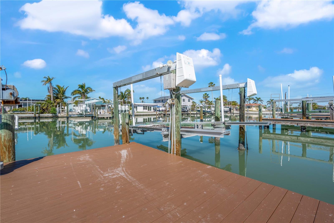
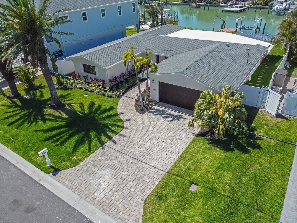
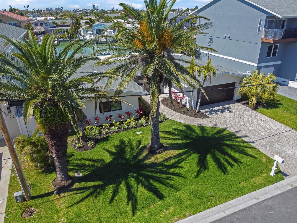
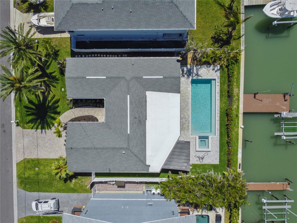
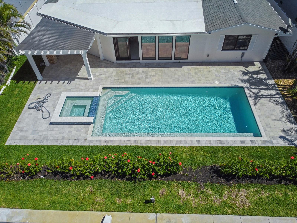
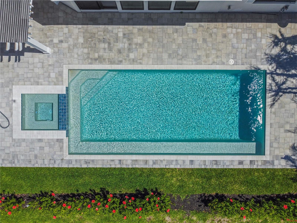
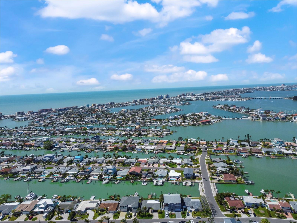
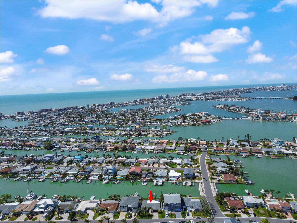
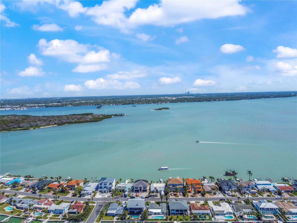
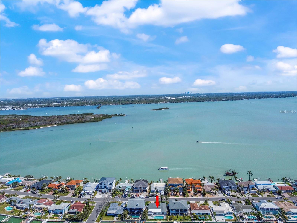
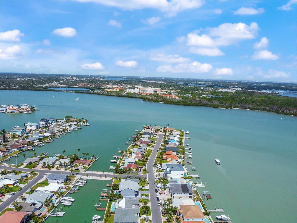
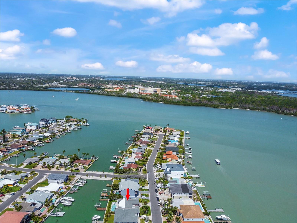
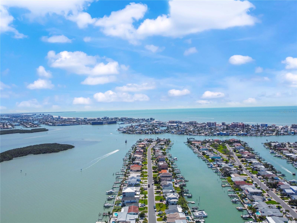
- MLS#: TB8362987 ( Residential )
- Street Address: 556 Johns Pass Avenue
- Viewed: 197
- Price: $1,349,000
- Price sqft: $524
- Waterfront: Yes
- Wateraccess: Yes
- Waterfront Type: Canal - Saltwater
- Year Built: 1963
- Bldg sqft: 2575
- Bedrooms: 3
- Total Baths: 4
- Full Baths: 3
- 1/2 Baths: 1
- Garage / Parking Spaces: 2
- Days On Market: 149
- Additional Information
- Geolocation: 27.7984 / -82.7808
- County: PINELLAS
- City: MADEIRA BEACH
- Zipcode: 33708
- Subdivision: Crystal Island 2nd Add
- Provided by: HOMESMART
- Contact: Rima Olabi
- 407-476-0461

- DMCA Notice
-
DescriptionPrice reduction!!! Experience the Ultimate Florida Lifestyle at Johns Pass! Welcome to your waterfront paradise in the prestigious Crystal Island community! This fully stripped to the shell home has been carefully redesigned and rebuilt to offer the perfect combination of luxury, convenience, and waterfront living. Sitting on a deep water canal, the property features a private dock, davits, boat lift, and a jet ski lift, providing seamless access to the Intracoastal Waterway and the open Gulf within minutes. Plus, youre less than a mile from world famous beaches, making this an unbeatable location for those who love the water. Spanning nearly 2,100 square feet, this exceptional residence has been thoughtfully restructured to maximize space and functionality. It offers two spacious bedrooms, each with a private en suite bathroom, along with a luxurious master suite featuring a full master bathroom. The open concept living area is designed for breathtaking views, overlooking the brand new extra large heated pool and tranquil waterfront. Floor to ceiling new impact windows flood the space with natural light, enhanced by automated blinds in the living room for effortless control. At the heart of the home, the gourmet chefs kitchen is a masterpiece, featuring rich custom soft close cabinetry, luxurious quartz countertops, and high end stainless steel appliances that combine beauty and durability. A spacious walk in pantry and built in workstation add to the kitchens functionality, while a bonus breakfast area offers a cozy spot for casual dining with family and friends. This home has undergone extensive upgrades, including a brand new 3.5 ton A/C unit with a new duct system, a fully updated electrical system with a new panel, and a completely new plumbing system. Additional upgrades include new doors, a new garage door, and a beautifully remodeled guest bathroom. Outside, the backyard is an entertainers dream, featuring a fully equipped outdoor kitchen with a built in grill, sink, and space for a mini fridge, ideal for hosting gatherings. The property is surrounded by new landscaping with a modern sprinkler system, enhancing its curb appeal. Additional highlights include an eight year old seawall, a roof that is approximately nine years old, and a dock and boat lift that were updated three to four years ago. Located just minutes from charming waterfront restaurants, boutique shopping, and vibrant entertainment, this home truly embodies the best of Florida living. You wont find a better location for this price! Dont miss this rare opportunitymake this waterfront dream your reality today!
Property Location and Similar Properties
All
Similar
Features
Waterfront Description
- Canal - Saltwater
Appliances
- Built-In Oven
- Dishwasher
- Disposal
- Dryer
- Electric Water Heater
- Microwave
- Range
- Refrigerator
- Washer
- Wine Refrigerator
Home Owners Association Fee
- 0.00
Carport Spaces
- 0.00
Close Date
- 0000-00-00
Cooling
- Central Air
Country
- US
Covered Spaces
- 0.00
Exterior Features
- French Doors
- Outdoor Grill
- Outdoor Kitchen
- Rain Gutters
- Sidewalk
Fencing
- Fenced
Flooring
- Terrazzo
- Tile
Furnished
- Unfurnished
Garage Spaces
- 2.00
Heating
- Electric
Insurance Expense
- 0.00
Interior Features
- Ceiling Fans(s)
- Kitchen/Family Room Combo
- Living Room/Dining Room Combo
- Open Floorplan
- Primary Bedroom Main Floor
- Split Bedroom
- Stone Counters
- Walk-In Closet(s)
- Window Treatments
Legal Description
- CRYSTAL ISLAND 2ND ADD LOT 3
Levels
- One
Living Area
- 2020.00
Area Major
- 33708 - St Pete/Madeira Bch/N Redington Bch/Shores
Net Operating Income
- 0.00
Occupant Type
- Owner
Open Parking Spaces
- 0.00
Other Expense
- 0.00
Parcel Number
- 10-31-15-19998-000-0030
Parking Features
- Driveway
- Garage Door Opener
Pool Features
- Deck
- Lighting
Property Type
- Residential
Roof
- Shingle
Sewer
- Public Sewer
Tax Year
- 2024
Township
- 31
Utilities
- Cable Connected
- Electricity Connected
- Sewer Connected
- Water Connected
View
- Pool
- Water
Views
- 197
Virtual Tour Url
- https://www.zillow.com/view-3d-home/a4c02e75-5e32-4bad-be71-3203b4c20c0b?setAttribution=mls&wl=true&utm_source=dashboard
Water Source
- Public
Year Built
- 1963
Listing Data ©2025 Greater Tampa Association of REALTORS®
Listings provided courtesy of The Hernando County Association of Realtors MLS.
The information provided by this website is for the personal, non-commercial use of consumers and may not be used for any purpose other than to identify prospective properties consumers may be interested in purchasing.Display of MLS data is usually deemed reliable but is NOT guaranteed accurate.
Datafeed Last updated on August 24, 2025 @ 12:00 am
©2006-2025 brokerIDXsites.com - https://brokerIDXsites.com
