
- Jim Tacy Sr, REALTOR ®
- Tropic Shores Realty
- Hernando, Hillsborough, Pasco, Pinellas County Homes for Sale
- 352.556.4875
- 352.556.4875
- jtacy2003@gmail.com
Share this property:
Contact Jim Tacy Sr
Schedule A Showing
Request more information
- Home
- Property Search
- Search results
- 13553 Landers Drive, HUDSON, FL 34667
Property Photos
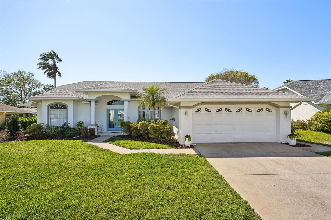

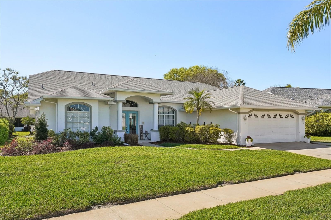
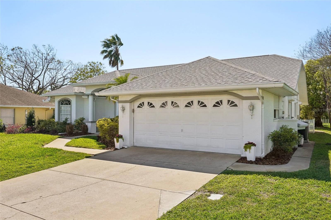
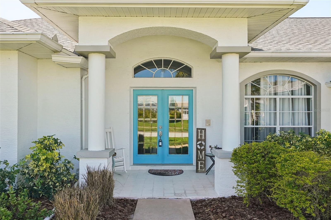
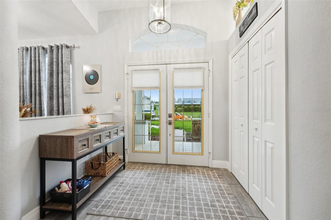
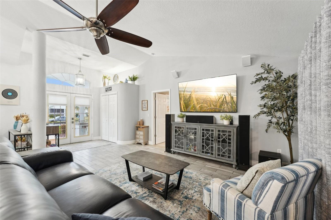
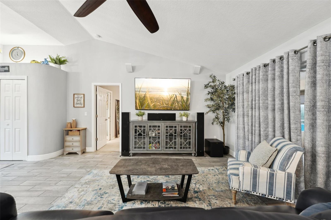
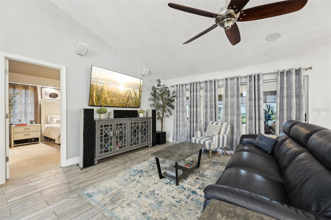
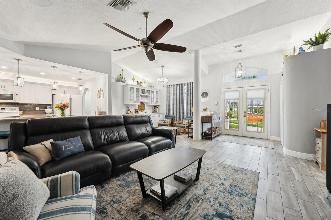
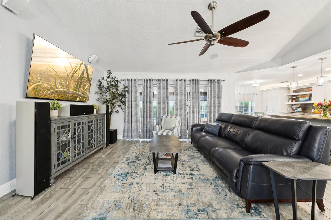
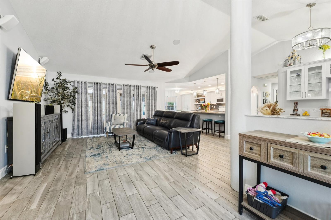
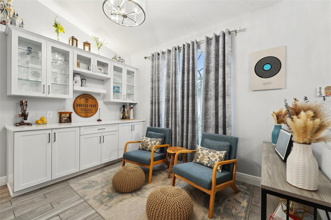
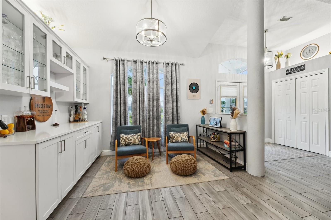
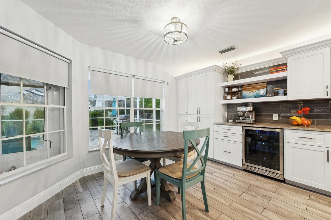
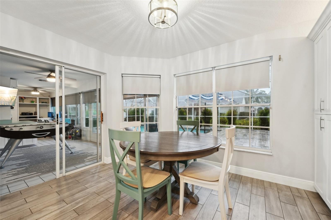
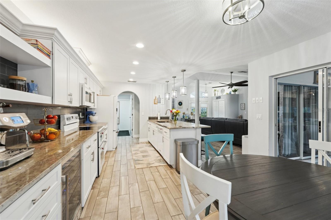
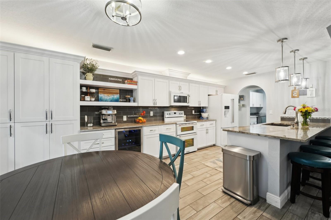
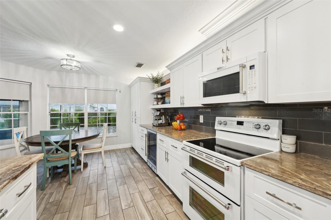
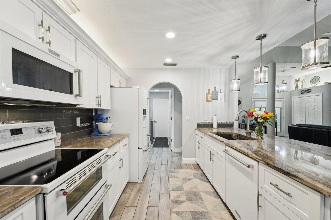
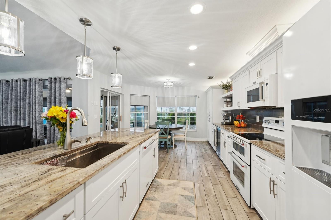
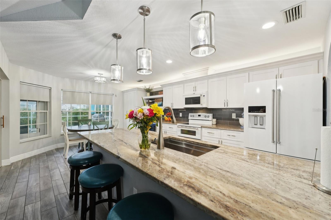
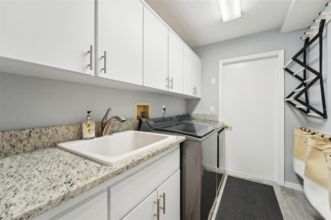
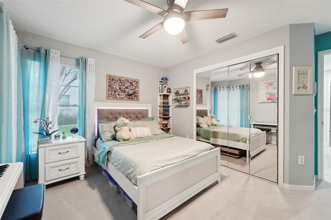
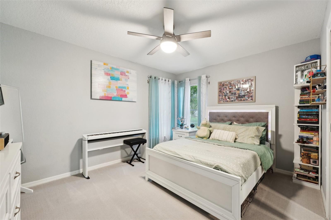
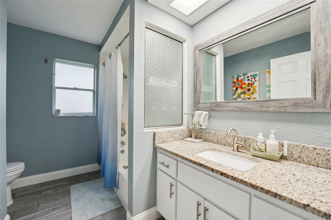
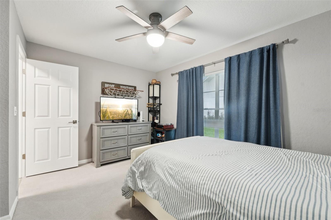
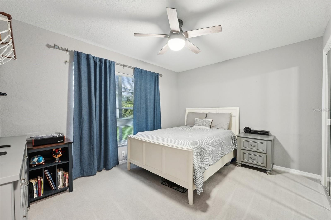
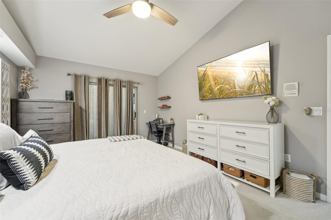
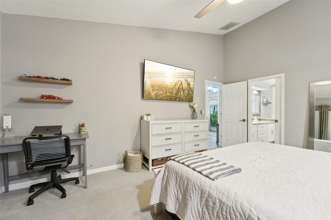
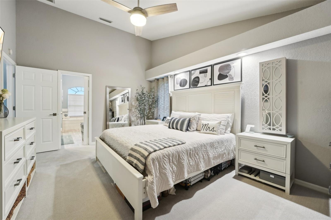
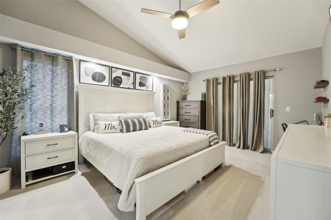
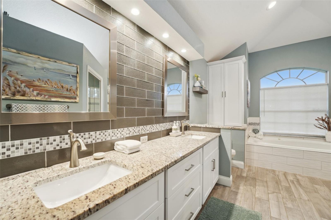
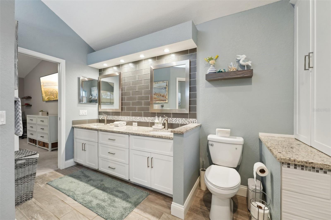
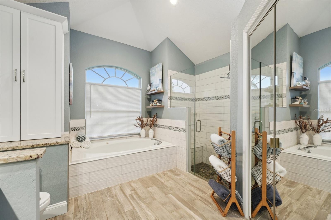
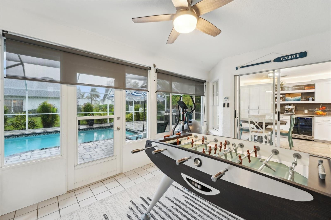
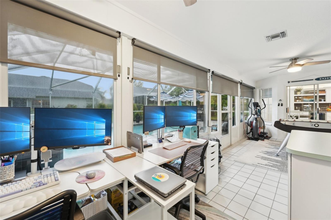
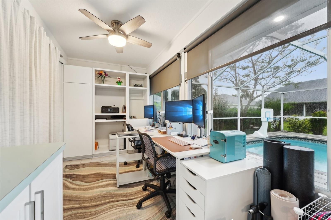
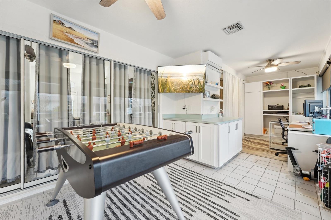
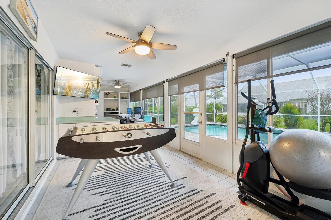
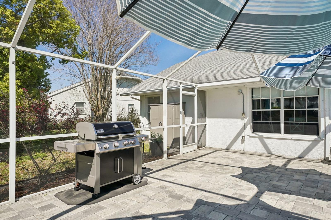
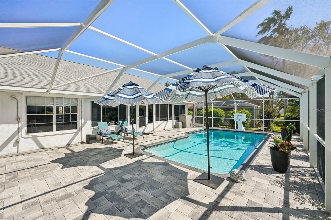
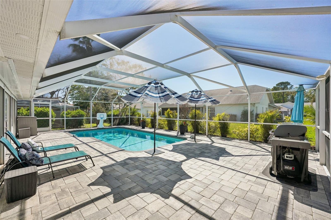
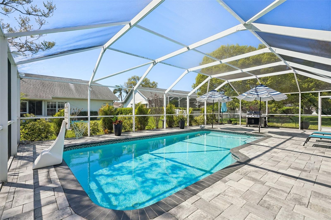
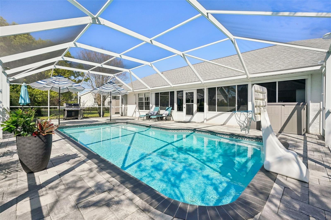
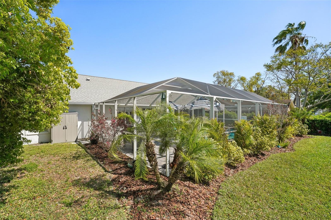
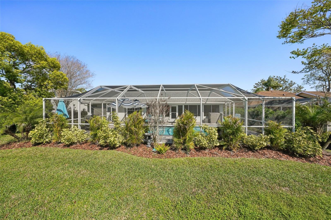
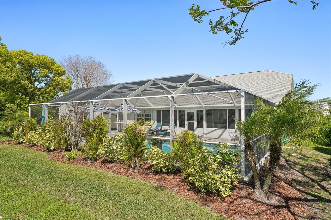
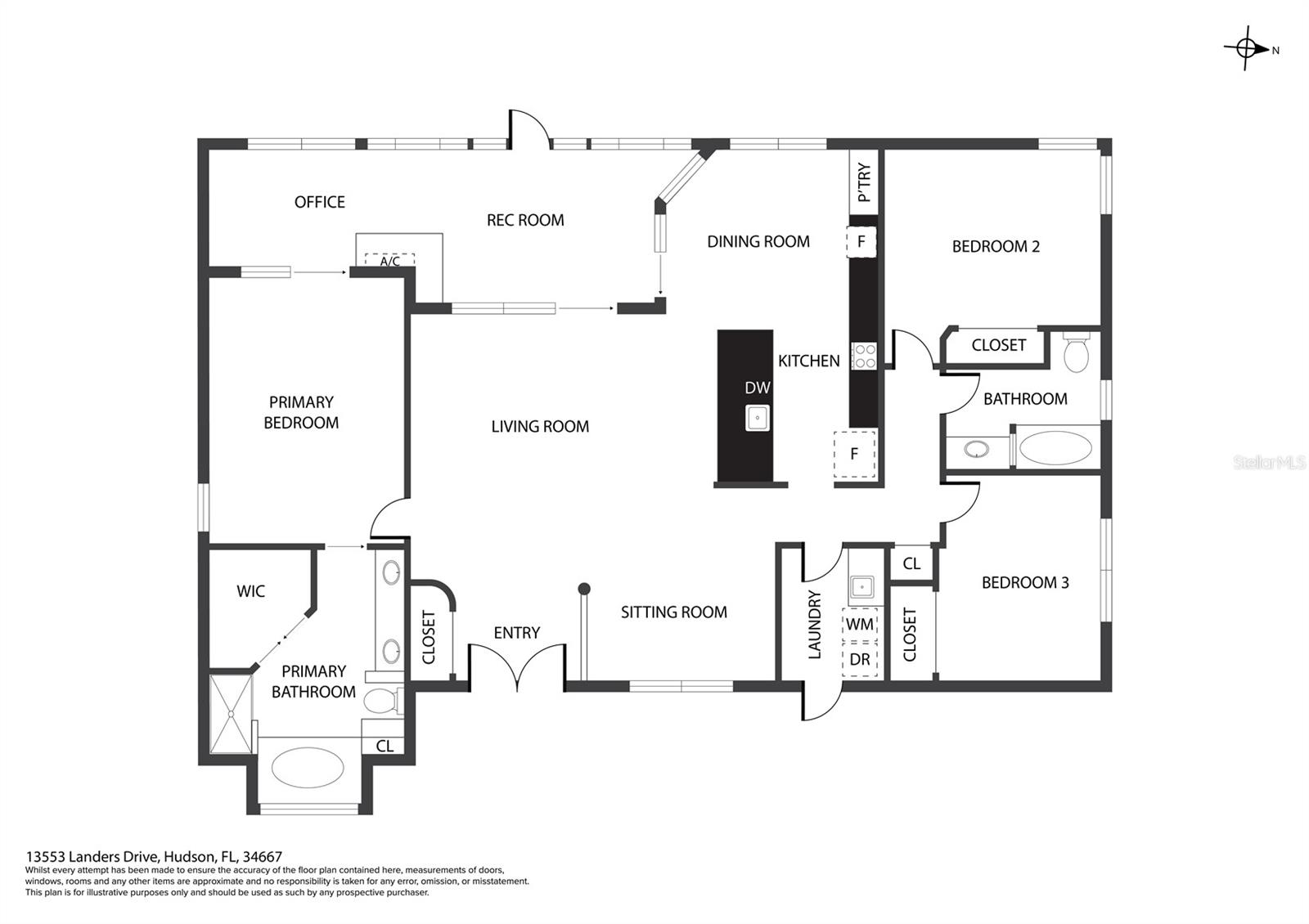
- MLS#: TB8362991 ( Residential )
- Street Address: 13553 Landers Drive
- Viewed: 47
- Price: $469,000
- Price sqft: $190
- Waterfront: No
- Year Built: 1992
- Bldg sqft: 2467
- Bedrooms: 3
- Total Baths: 2
- Full Baths: 2
- Garage / Parking Spaces: 2
- Days On Market: 14
- Additional Information
- Geolocation: 28.3547 / -82.6682
- County: PASCO
- City: HUDSON
- Zipcode: 34667
- Subdivision: Barrington Woods Ph 03
- Elementary School: Hudson Elementary PO
- Middle School: Hudson Middle PO
- High School: Fivay High PO
- Provided by: REDFIN CORPORATION
- Contact: Monica Karcz, PA
- 617-458-2883

- DMCA Notice
-
Description** OFFERS WELCOMED ** Welcome to this beautifully updated home, where modern upgrades and timeless style blend seamlessly. The thoughtfully remodeled kitchen features sleek Kitchenaid appliances, granite countertops, a wine fridge, and ample prep spaceperfect for entertaining. A custom built bar with a quartz countertop adds a sophisticated touch to the living area. The fully remodeled primary bathroom offers a spa like retreat, while new premium carpeting in all bedrooms enhances comfort. Enjoy peace of mind with a new roof and hot water heater. The home also features durable porcelain tile flooring throughout and granite countertops in the laundry room for added convenience. A new water softener further enhances the homes efficiency. Step outside to your private oasisa saltwater pool with brick pavers and a screened enclosure creates the perfect space for relaxation. Upgraded lighting and premium ceiling fans in every room provide style and comfort, while the wired surround sound system ensures an elevated audio experience. This home is truly move in readyschedule your showing today!
Property Location and Similar Properties
All
Similar
Features
Appliances
- Convection Oven
- Dishwasher
- Dryer
- Electric Water Heater
- Microwave
- Range
- Refrigerator
- Washer
- Water Softener
- Wine Refrigerator
Association Amenities
- Basketball Court
- Clubhouse
- Fitness Center
- Pickleball Court(s)
- Pool
- Shuffleboard Court
- Tennis Court(s)
Home Owners Association Fee
- 174.00
Home Owners Association Fee Includes
- Pool
- Recreational Facilities
Association Name
- HomeRiver Group
Association Phone
- 813-600-5090
Carport Spaces
- 0.00
Close Date
- 0000-00-00
Cooling
- Central Air
Country
- US
Covered Spaces
- 0.00
Exterior Features
- Awning(s)
- French Doors
- Hurricane Shutters
- Irrigation System
- Lighting
- Rain Gutters
- Sidewalk
- Sliding Doors
- Sprinkler Metered
- Storage
Fencing
- Fenced
Flooring
- Carpet
- Tile
Furnished
- Negotiable
Garage Spaces
- 2.00
Heating
- Central
- Electric
- Heat Pump
High School
- Fivay High-PO
Insurance Expense
- 0.00
Interior Features
- Ceiling Fans(s)
- Dry Bar
- Eat-in Kitchen
- Open Floorplan
- Primary Bedroom Main Floor
- Split Bedroom
- Stone Counters
- Thermostat
- Vaulted Ceiling(s)
- Walk-In Closet(s)
- Window Treatments
Legal Description
- BARRINGTON WOODS PHASE 3 PB 28 PGS 138-140 LOT 176 OR 9091 PG 114
Levels
- One
Living Area
- 1980.00
Lot Features
- Sidewalk
- Paved
Middle School
- Hudson Middle-PO
Area Major
- 34667 - Hudson/Bayonet Point/Port Richey
Net Operating Income
- 0.00
Occupant Type
- Owner
Open Parking Spaces
- 0.00
Other Expense
- 0.00
Other Structures
- Shed(s)
- Storage
Parcel Number
- 35-24-16-014B-00000-1760
Parking Features
- Driveway
- Garage Door Opener
Pets Allowed
- Yes
Pool Features
- Chlorine Free
- Gunite
- In Ground
- Lighting
- Salt Water
- Screen Enclosure
Property Type
- Residential
Roof
- Shingle
School Elementary
- Hudson Elementary-PO
Sewer
- Public Sewer
Style
- Florida
Tax Year
- 2024
Township
- 24
Utilities
- BB/HS Internet Available
- Electricity Connected
- Sewer Connected
- Sprinkler Well
- Underground Utilities
View
- Trees/Woods
Views
- 47
Virtual Tour Url
- https://my.matterport.com/show/?m=2Nu5jwm685R&brand=0&mls=1&
Water Source
- Public
- Well
Year Built
- 1992
Zoning Code
- PUD
Listing Data ©2025 Greater Tampa Association of REALTORS®
Listings provided courtesy of The Hernando County Association of Realtors MLS.
The information provided by this website is for the personal, non-commercial use of consumers and may not be used for any purpose other than to identify prospective properties consumers may be interested in purchasing.Display of MLS data is usually deemed reliable but is NOT guaranteed accurate.
Datafeed Last updated on April 1, 2025 @ 12:00 am
©2006-2025 brokerIDXsites.com - https://brokerIDXsites.com
