
- Jim Tacy Sr, REALTOR ®
- Tropic Shores Realty
- Hernando, Hillsborough, Pasco, Pinellas County Homes for Sale
- 352.556.4875
- 352.556.4875
- jtacy2003@gmail.com
Share this property:
Contact Jim Tacy Sr
Schedule A Showing
Request more information
- Home
- Property Search
- Search results
- 2920 3rd Avenue S, ST PETERSBURG, FL 33712
Property Photos
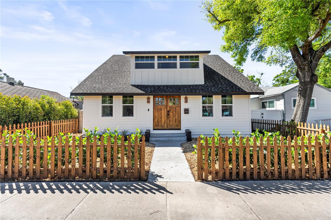

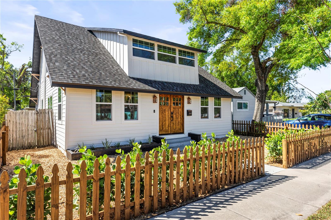
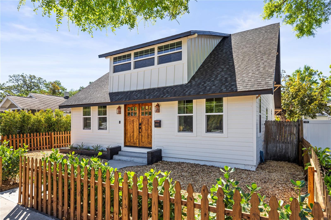
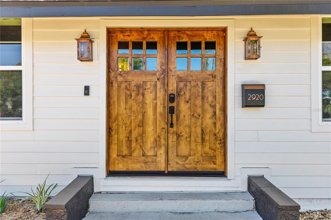
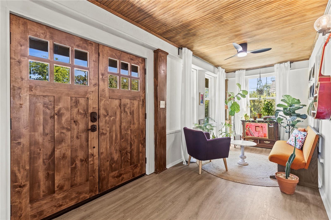
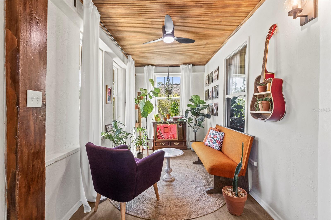
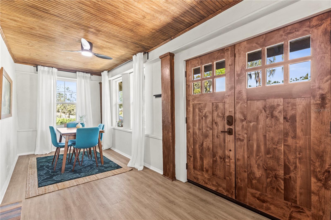
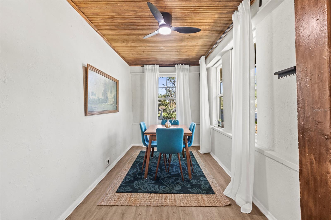
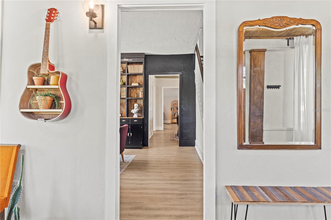
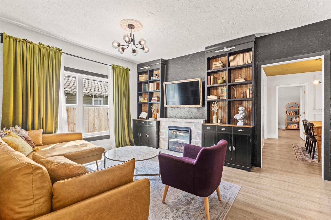
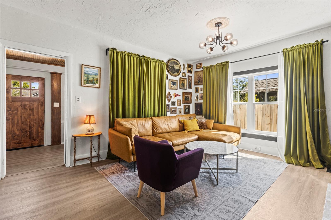
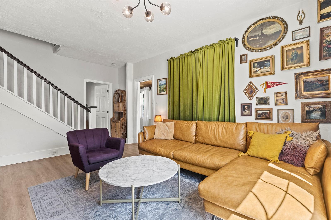
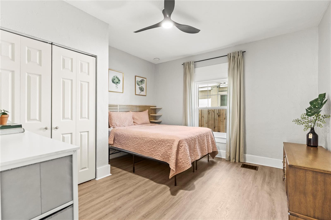
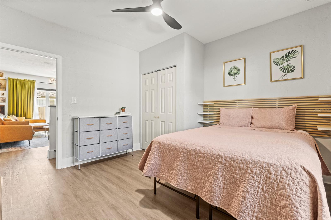
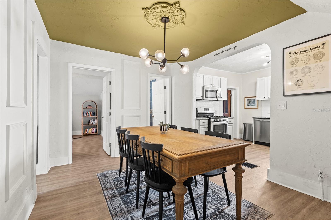
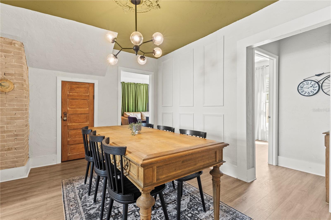
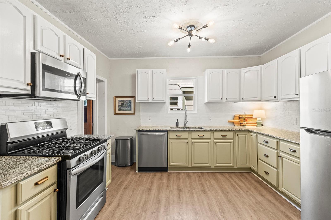
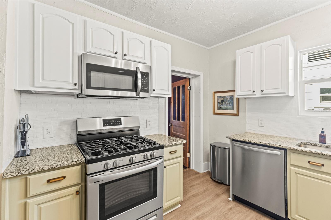
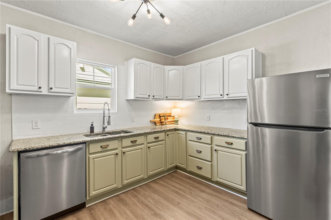
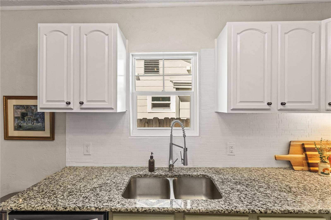
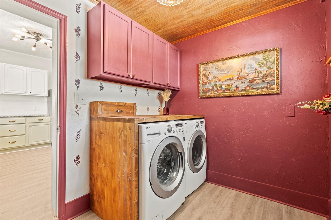
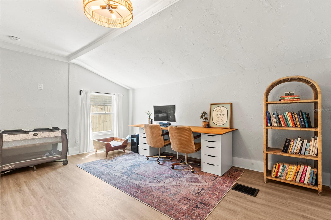
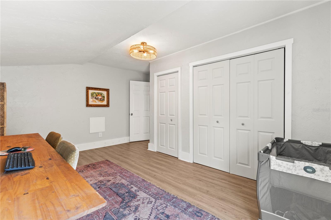
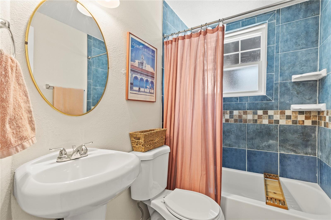
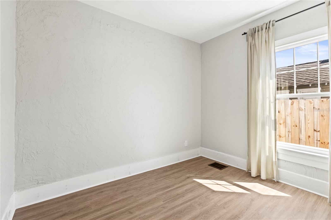
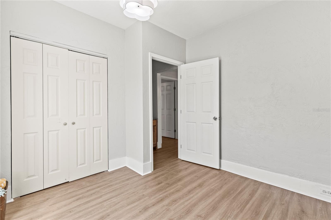
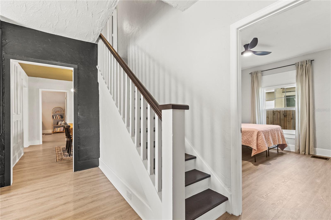
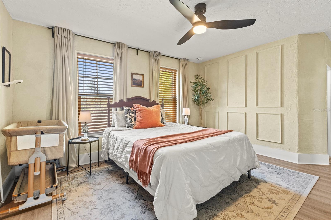
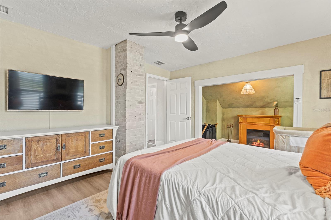
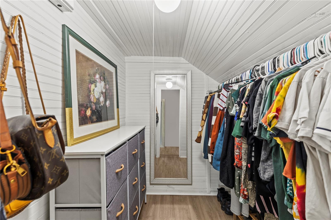
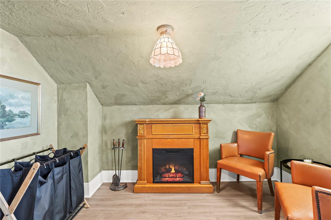
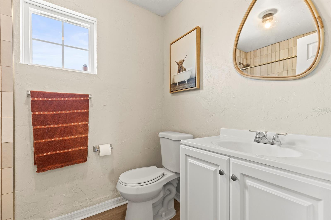
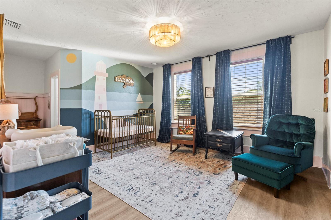
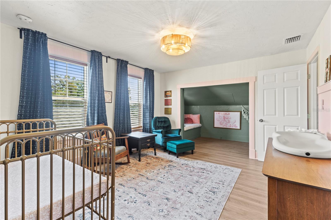
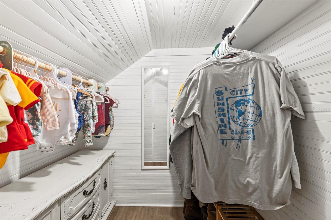
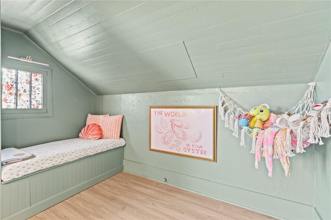
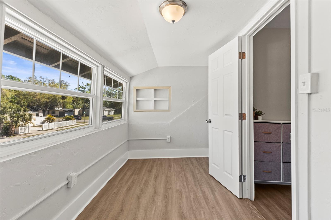
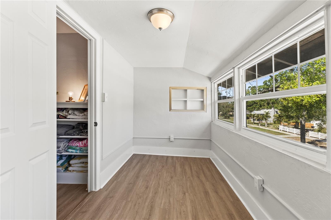
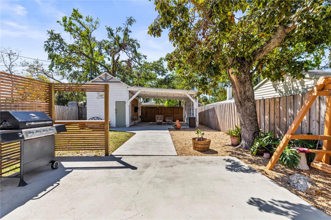
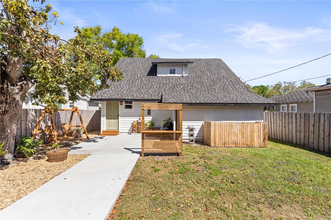
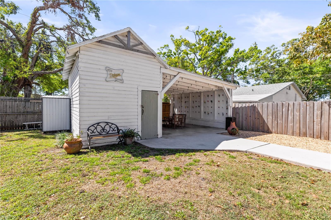
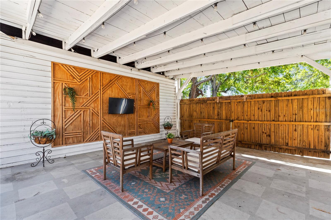
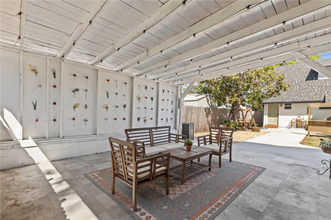
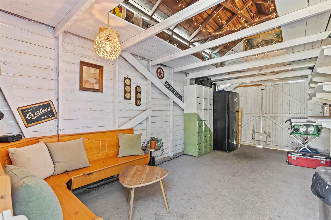
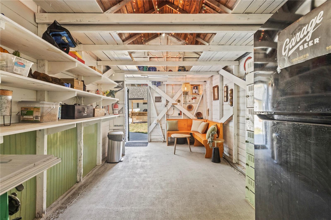
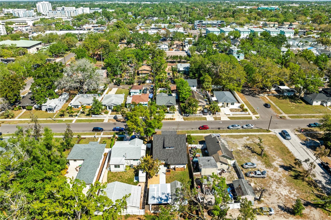
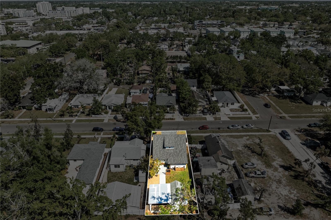
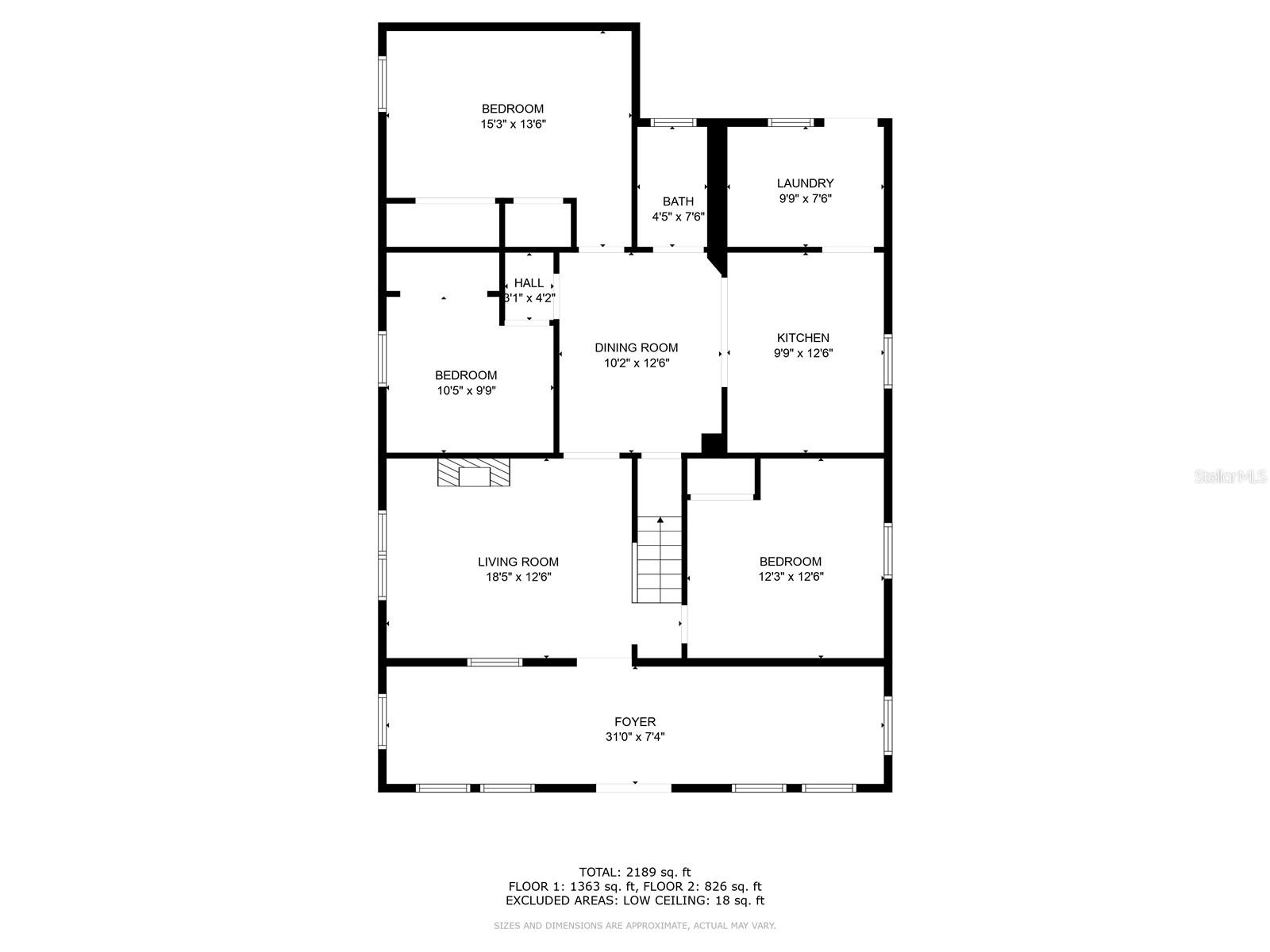
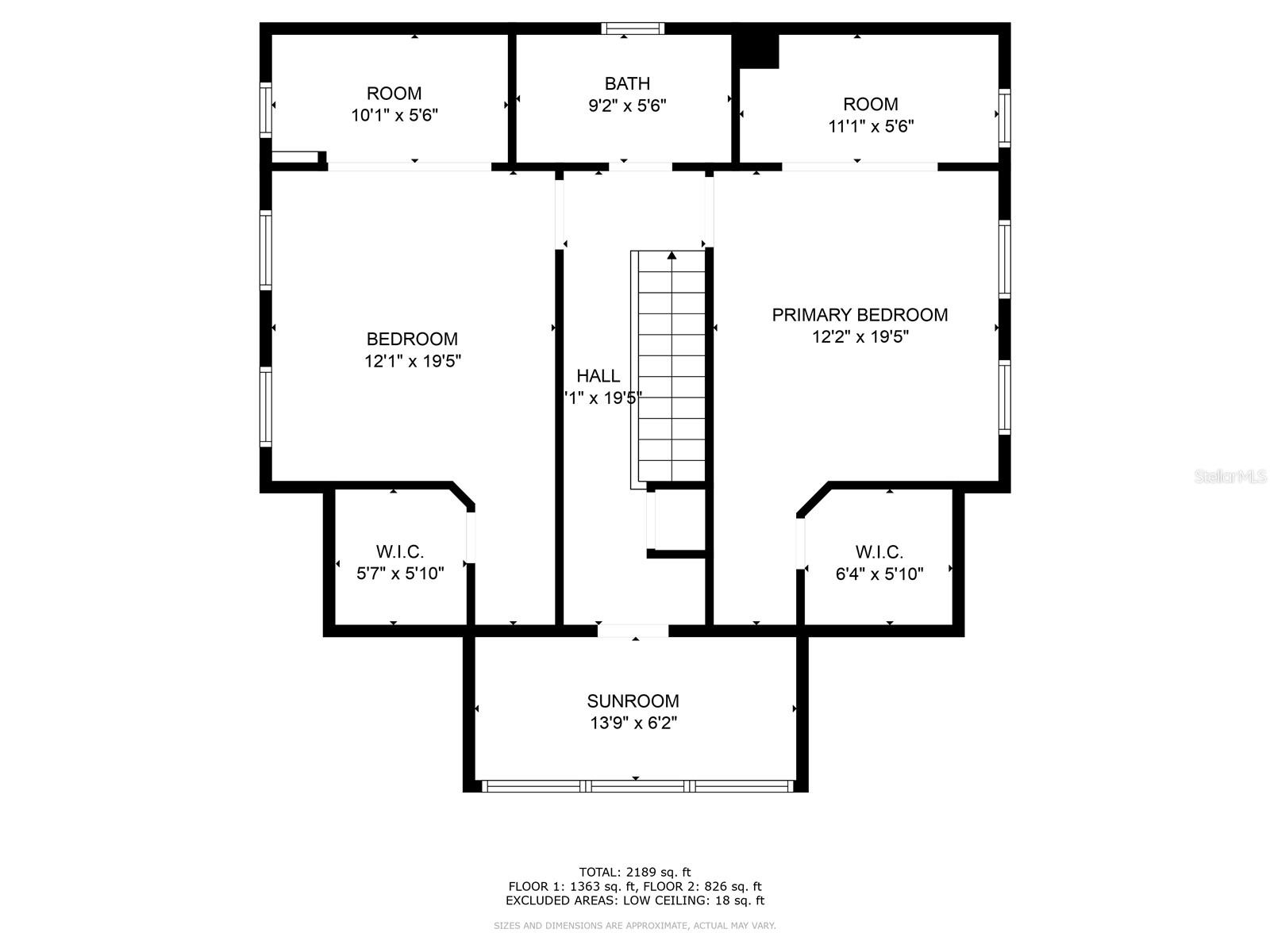
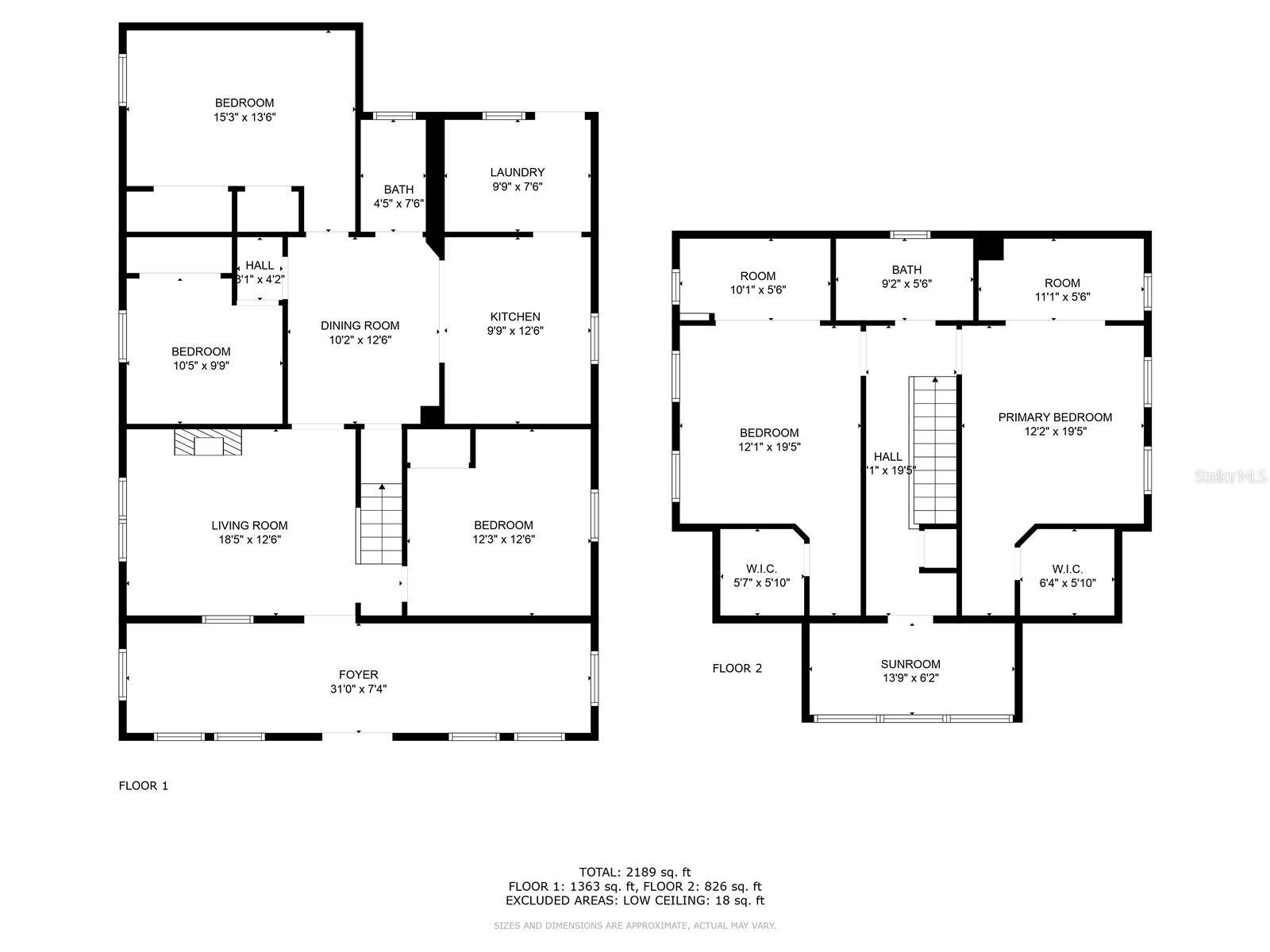
- MLS#: TB8363393 ( Residential )
- Street Address: 2920 3rd Avenue S
- Viewed: 49
- Price: $699,000
- Price sqft: $237
- Waterfront: No
- Year Built: 1925
- Bldg sqft: 2944
- Bedrooms: 5
- Total Baths: 2
- Full Baths: 2
- Garage / Parking Spaces: 3
- Days On Market: 14
- Additional Information
- Geolocation: 27.7681 / -82.6731
- County: PINELLAS
- City: ST PETERSBURG
- Zipcode: 33712
- Subdivision: Palmetto Park
- Elementary School: Fairmount Park Elementary PN
- Middle School: John Hopkins Middle PN
- High School: Gibbs High PN
- Provided by: DALTON WADE INC
- Contact: Lindsey Dobson
- 888-668-8283

- DMCA Notice
-
DescriptionNestled just 3 blocks from Central Ave, this historic 2 story traditional home blends timeless character with modern updates all whilst offering over 2,000 sq. ft. of living space. At first glance this home rivals those of new builds with its recent extreme exterior makeover with all new Hardie board siding, hurricane impact windows, fresh paint, new landscaping and a brand new roof (2024). On the contrary, this is a true piece of history, a centennial home, celebrating its 100th birthday. Step inside and you are greeted by an inviting sunroom with natural wood beadboard ceilings and an abundance of windows. The living room boasts high ceilings and has custom built in bookcases surrounding the cozy fireplace. The main floor offers 3 bedrooms, 1 full bath, the laundry room, and the kitchen/dining room. The kitchen has stainless steel appliances (including a gas stove), solid granite countertops, and antique brass hardware. Upstairs you will find 2 more massive bedrooms that are identical in size with walk in closets and quirky nooks you only find in these older homes. The primary bedroom even has the original brick chimney exposed. If the inside of the home hasnt already stolen your heart, just wait until you step outside. The backyard offers a tranquil retreat, fully fenced with privacy fencing and featuring a wood slat grilling station, a detached garage/workshop, and a large covered carport with plenty of space for outdoor entertaining. Oh and I hope you like guacamole because there is a mature fruit bearing avocado tree producing 100s every year. If you have been wanting to live in the heart of the city, the Palmetto Park neighborhood is perfect for you. Not only is it high and dry (no flood insurance needed here!), but you are just a quick stroll away from countless restaurants, coffee shops, breweries, and businesses. Imagine wandering to Bandit Coffee, grabbing a bagel from Petes Bagels, having tacos for lunch at Casita Taqueria and ending the day with live music at 3 Daughters Brewing. The new pickleball facility, St Pete Athletic, is just blocks away along with the 32,000 square foot pedestrian only retail village that has been approved as part of the redevelopment of the Jim & Heather Gills YMCA. Take advantage of a great investment opportunity as new construction homes this size in this area go for well over 1 million. Listing agent is the owner. Other things to note, gas tankless hot water heater (2021), electric (2018), plumbing (2018), and AC (2018).
Property Location and Similar Properties
All
Similar
Features
Appliances
- Cooktop
- Dishwasher
- Dryer
- Microwave
- Range
- Refrigerator
- Tankless Water Heater
- Washer
Home Owners Association Fee
- 0.00
Carport Spaces
- 2.00
Close Date
- 0000-00-00
Cooling
- Central Air
Country
- US
Covered Spaces
- 0.00
Exterior Features
- Private Mailbox
- Sidewalk
- Storage
Fencing
- Wood
Flooring
- Luxury Vinyl
Garage Spaces
- 1.00
Heating
- Central
- Electric
High School
- Gibbs High-PN
Insurance Expense
- 0.00
Interior Features
- Built-in Features
- Solid Surface Counters
- Stone Counters
- Thermostat
- Walk-In Closet(s)
- Window Treatments
Legal Description
- PALMETTO PARK BLK 6
- LOT 3
Levels
- Two
Living Area
- 2384.00
Lot Features
- City Limits
- In County
- Landscaped
- Near Public Transit
- Sidewalk
Middle School
- John Hopkins Middle-PN
Area Major
- 33712 - St Pete
Net Operating Income
- 0.00
Occupant Type
- Owner
Open Parking Spaces
- 0.00
Other Expense
- 0.00
Other Structures
- Shed(s)
- Storage
- Workshop
Parcel Number
- 23-31-16-65862-006-0030
Parking Features
- Alley Access
- Covered
- Garage Faces Rear
Pets Allowed
- Yes
Property Type
- Residential
Roof
- Shingle
School Elementary
- Fairmount Park Elementary-PN
Sewer
- Public Sewer
Style
- Bungalow
- Craftsman
- Traditional
Tax Year
- 2024
Township
- 31
Utilities
- Public
Views
- 49
Virtual Tour Url
- https://www.propertypanorama.com/instaview/stellar/TB8363393
Water Source
- Public
Year Built
- 1925
Listing Data ©2025 Greater Tampa Association of REALTORS®
Listings provided courtesy of The Hernando County Association of Realtors MLS.
The information provided by this website is for the personal, non-commercial use of consumers and may not be used for any purpose other than to identify prospective properties consumers may be interested in purchasing.Display of MLS data is usually deemed reliable but is NOT guaranteed accurate.
Datafeed Last updated on April 3, 2025 @ 12:00 am
©2006-2025 brokerIDXsites.com - https://brokerIDXsites.com
