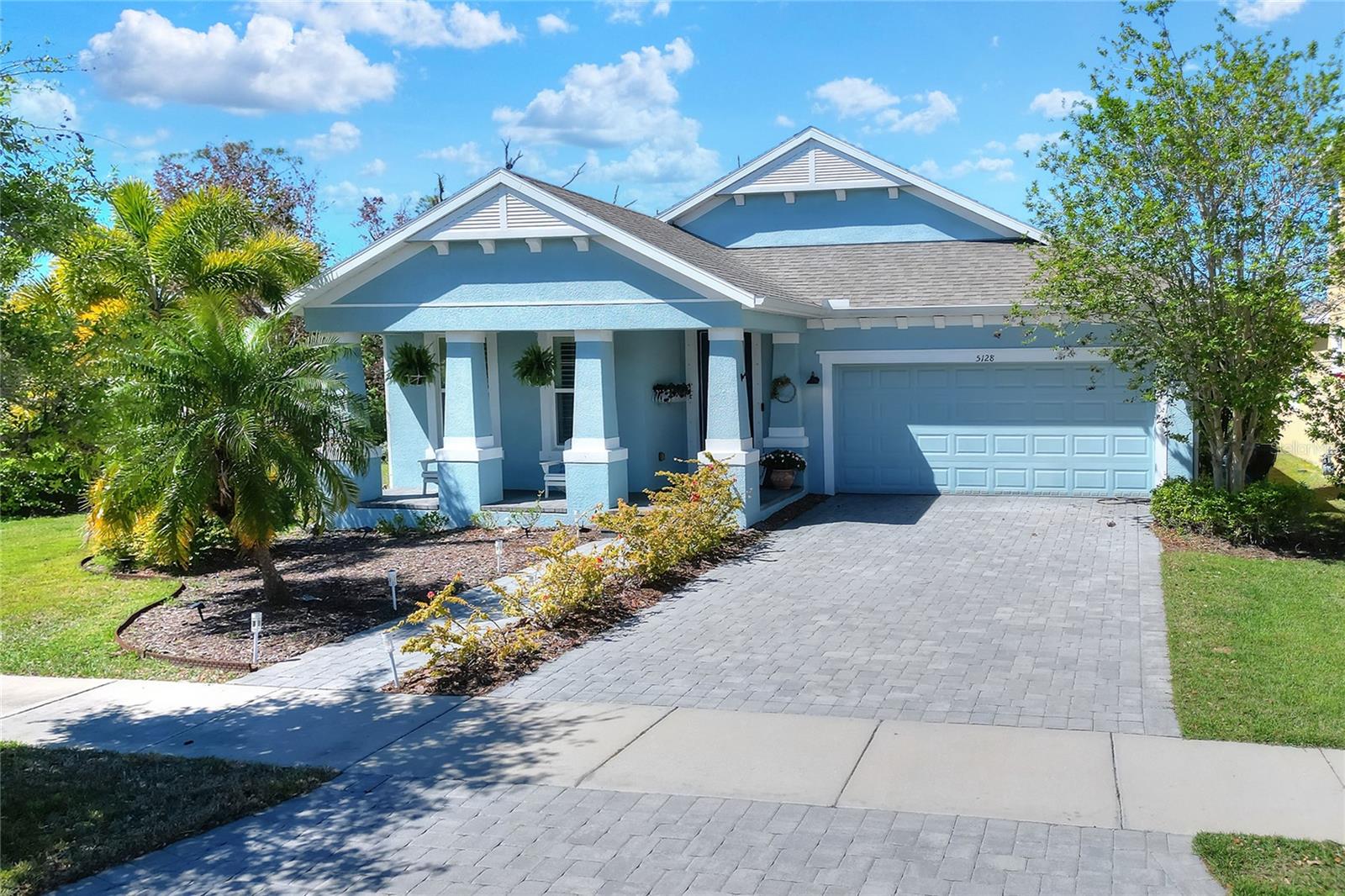
- Jim Tacy Sr, REALTOR ®
- Tropic Shores Realty
- Hernando, Hillsborough, Pasco, Pinellas County Homes for Sale
- 352.556.4875
- 352.556.4875
- jtacy2003@gmail.com
Share this property:
Contact Jim Tacy Sr
Schedule A Showing
Request more information
- Home
- Property Search
- Search results
- 5128 Admiral Pointe Drive, APOLLO BEACH, FL 33572
Property Photos





































































- MLS#: TB8363501 ( Residential )
- Street Address: 5128 Admiral Pointe Drive
- Viewed: 3
- Price: $510,000
- Price sqft: $183
- Waterfront: No
- Year Built: 2016
- Bldg sqft: 2791
- Bedrooms: 3
- Total Baths: 2
- Full Baths: 2
- Garage / Parking Spaces: 2
- Days On Market: 94
- Additional Information
- Geolocation: 27.7402 / -82.4261
- County: HILLSBOROUGH
- City: APOLLO BEACH
- Zipcode: 33572
- Subdivision: Mirabay Prcl 22
- Elementary School: Apollo Beach
- Middle School: Eisenhower
- High School: Lennard
- Provided by: FISCHBACH LAND COMPANY LLC
- Contact: Ellie Dahl
- 813-540-1000

- DMCA Notice
-
DescriptionWelcome to this stunning Florida home located in the highly desirable, resort style coastal community of MiraBay. Offering 2,010 heated square feet of thoughtfully designed living space, this home is flooded with natural light, creating an inviting and airy atmosphere throughout. The spacious open floor plan features high ceilings and large windows that bring the outdoors in, enhancing the sense of space and tranquility. The gourmet kitchen is a chef's dream, with a large center island, premium countertops, and stainless steel appliances. This culinary masterpiece seamlessly flows into the family room, making it perfect for family gatherings and entertaining guests. The master suite is a true retreat, complete with a luxurious en suite bathroom with dual vanities, a soaking tub, a walk in shower, and a generous walk in closet. The additional bedrooms are spacious and well appointed, ideal for family, guests, or a home office. Every detail in this home has been meticulously selected, from the stylish flooring to the premium fixtures, ensuring luxury and comfort at every turn. This home is equipped with a Vivint smart home system, offering ultimate convenience and security. Control your climate, lighting, and security system with ease, all at the touch of a button. Step outside to the oversized screened lanai and fenced backyard, ideal for relaxing or entertaining with family, friends and pets. The two car garage provides ample storage space, and the well maintained landscaping enhances the home's curb appeal. Mira Bay offers exceptional resort style coastal amenities, including gated entry, multiple heated pools, a massive clubhouse with a zero entry resort pool, water features, a waterslide, a lap pool, and a kiddie pool. Active residents will enjoy tennis, pickleball, and basketball courts, along with parks, a playground, and a state of the art gym. The clubhouse also features a lounge and caf for social gatherings and relaxation. For water enthusiasts, free kayak and canoe rentals are available, with direct access to Tampa Bay through the scenic MiraBay Lagoon. In addition, residents have exclusive access to a private boat launch, perfect for those who enjoy boating, fishing, and waterfront activities. Located just 30 minutes from Tampa International Airport, Downtown Tampa, St. Petersburg, Clearwater, Sarasota, and even Disney, this home combines ultimate convenience with the best of Florida living. Don't miss the chance to make this exceptional home yours. Live the waterfront lifestyle without the price! Schedule your private showing today and experience the unparalleled lifestyle Mira Bay has to offer!
Property Location and Similar Properties
All
Similar
Features
Appliances
- Built-In Oven
- Cooktop
- Dishwasher
- Disposal
- Microwave
- Range
- Refrigerator
- Tankless Water Heater
Association Amenities
- Basketball Court
- Clubhouse
- Fitness Center
- Gated
- Lobby Key Required
- Park
- Playground
- Pool
- Recreation Facilities
- Tennis Court(s)
Home Owners Association Fee
- 171.00
Home Owners Association Fee Includes
- Pool
Association Name
- Lesly Candelier
Carport Spaces
- 0.00
Close Date
- 0000-00-00
Cooling
- Central Air
Country
- US
Covered Spaces
- 0.00
Exterior Features
- Dog Run
- Hurricane Shutters
- Lighting
- Private Mailbox
- Sliding Doors
Flooring
- Carpet
- Tile
Garage Spaces
- 2.00
Heating
- Central
High School
- Lennard-HB
Insurance Expense
- 0.00
Interior Features
- Cathedral Ceiling(s)
- Crown Molding
- Eat-in Kitchen
- High Ceilings
- Kitchen/Family Room Combo
- Open Floorplan
- Primary Bedroom Main Floor
- Smart Home
- Solid Surface Counters
- Solid Wood Cabinets
- Stone Counters
- Thermostat
- Walk-In Closet(s)
Legal Description
- MIRABAY PARCEL 22 LOT 9 BLOCK 94
Levels
- One
Living Area
- 2010.00
Lot Features
- Conservation Area
- Corner Lot
Middle School
- Eisenhower-HB
Area Major
- 33572 - Apollo Beach / Ruskin
Net Operating Income
- 0.00
Occupant Type
- Owner
Open Parking Spaces
- 0.00
Other Expense
- 0.00
Parcel Number
- U-32-31-19-9UW-000094-00009.0
Pets Allowed
- Yes
Property Condition
- Completed
Property Type
- Residential
Roof
- Shingle
School Elementary
- Apollo Beach-HB
Sewer
- Public Sewer
Tax Year
- 2024
Township
- 31
Utilities
- BB/HS Internet Available
- Electricity Connected
- Public
- Underground Utilities
View
- Trees/Woods
- Water
Water Source
- Public
Year Built
- 2016
Zoning Code
- PD
Listing Data ©2025 Greater Tampa Association of REALTORS®
Listings provided courtesy of The Hernando County Association of Realtors MLS.
The information provided by this website is for the personal, non-commercial use of consumers and may not be used for any purpose other than to identify prospective properties consumers may be interested in purchasing.Display of MLS data is usually deemed reliable but is NOT guaranteed accurate.
Datafeed Last updated on July 1, 2025 @ 12:00 am
©2006-2025 brokerIDXsites.com - https://brokerIDXsites.com
