
- Jim Tacy Sr, REALTOR ®
- Tropic Shores Realty
- Hernando, Hillsborough, Pasco, Pinellas County Homes for Sale
- 352.556.4875
- 352.556.4875
- jtacy2003@gmail.com
Share this property:
Contact Jim Tacy Sr
Schedule A Showing
Request more information
- Home
- Property Search
- Search results
- 6614 Blackfin Way, APOLLO BEACH, FL 33572
Property Photos
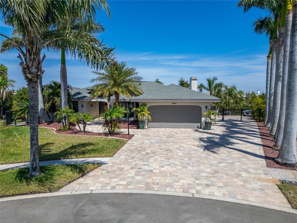

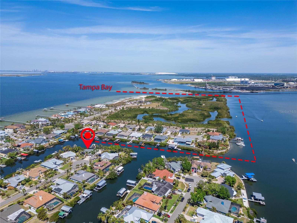
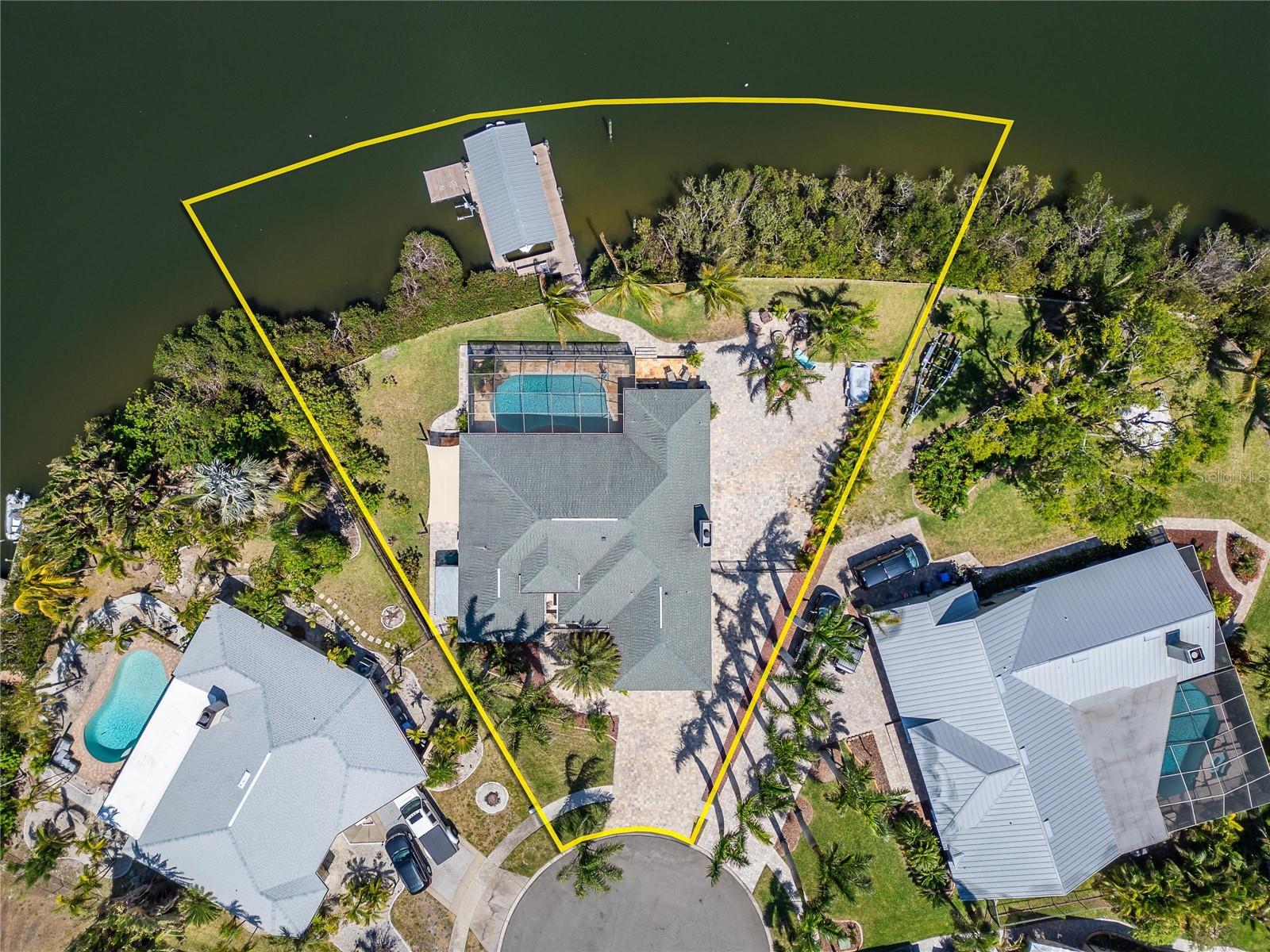
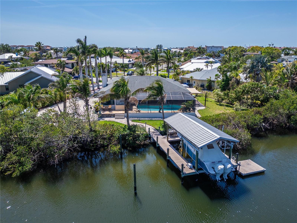
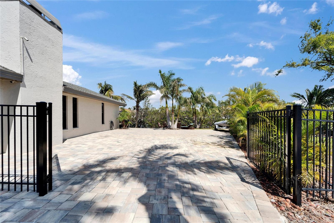
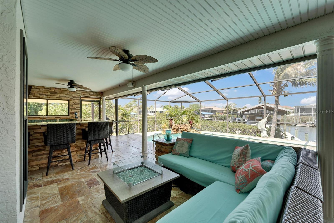
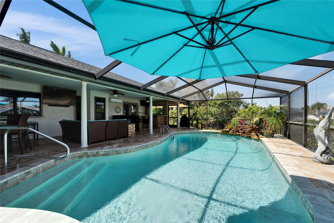
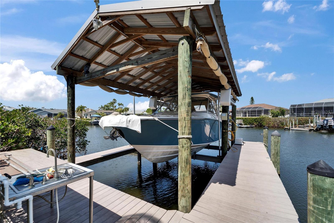
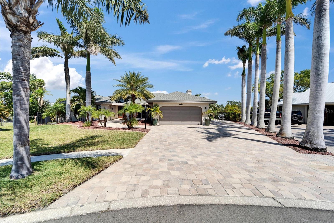
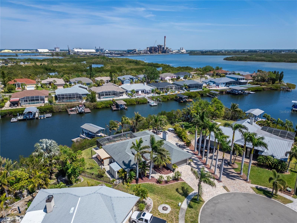
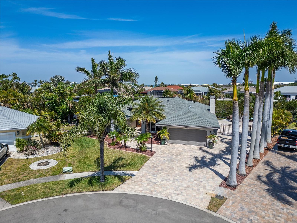
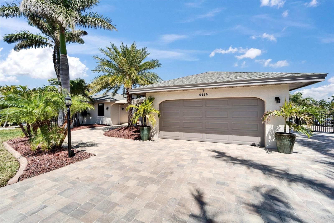
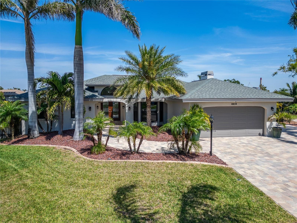
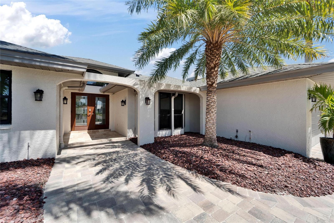
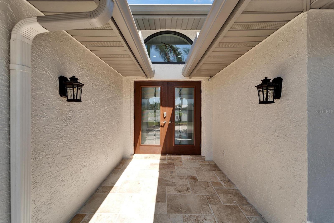
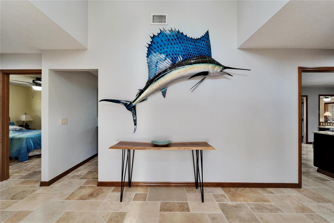
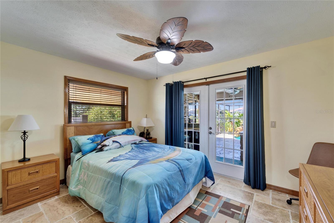
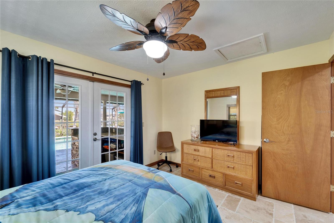
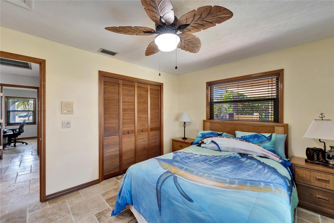
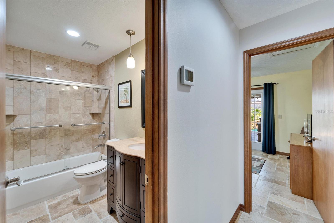
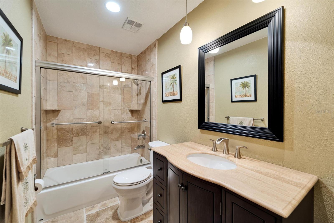
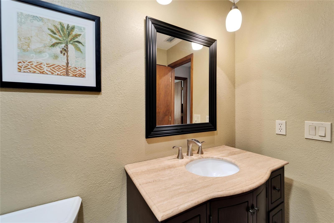
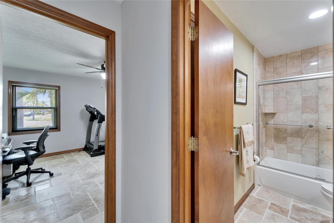
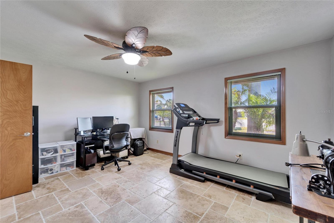
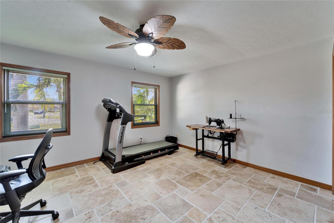
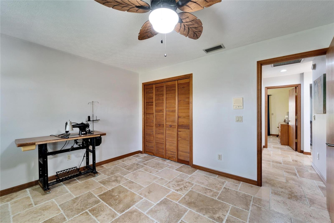
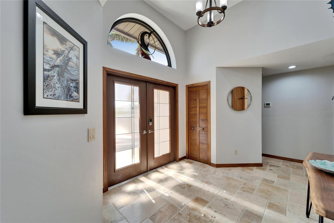
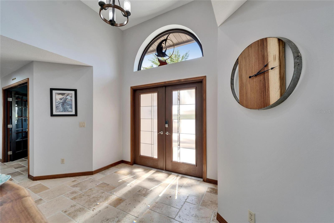
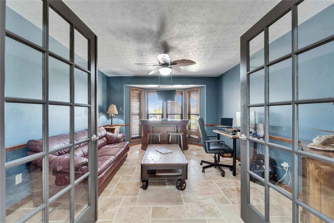
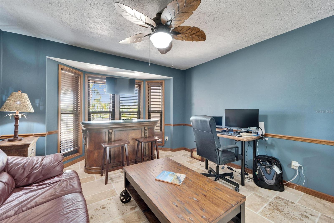
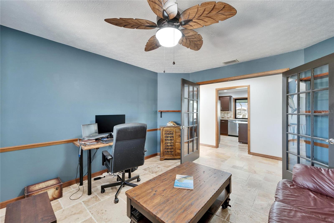
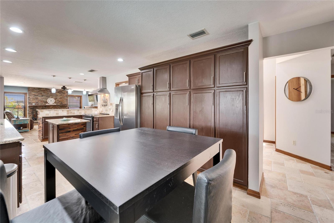
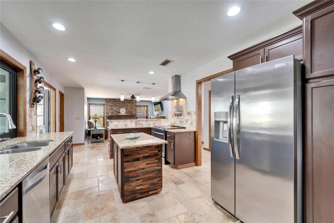
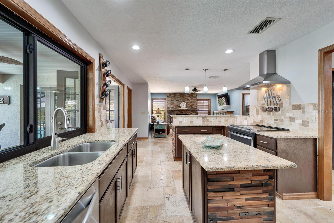
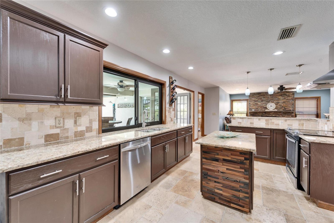
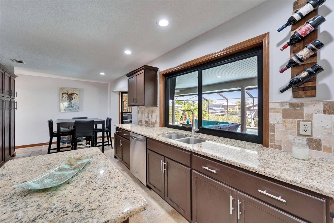
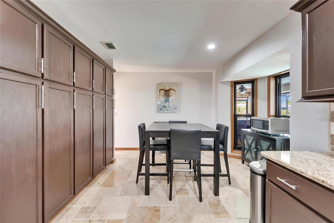
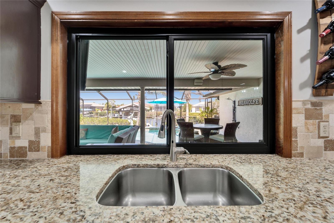
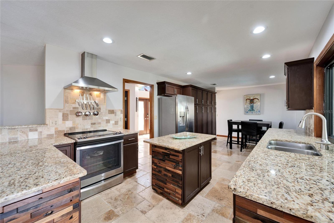
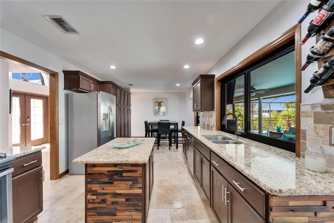
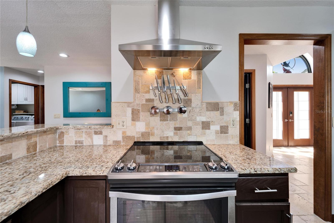
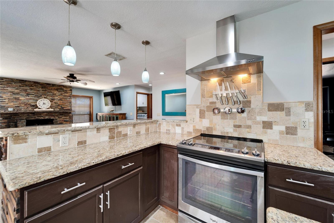
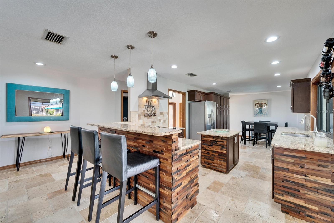
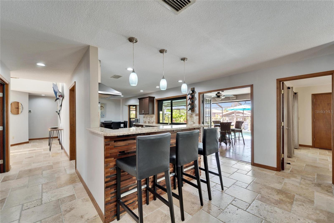
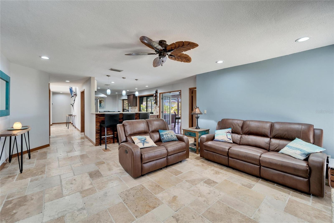
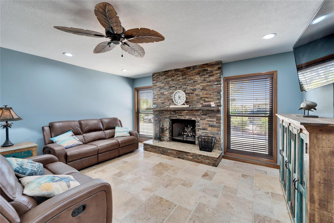
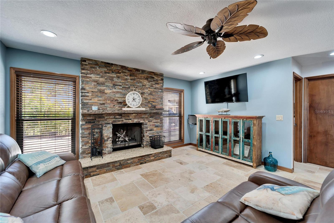
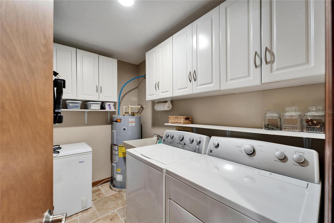
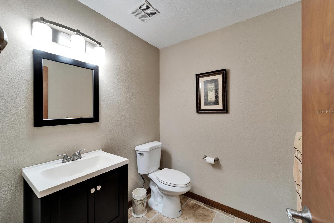
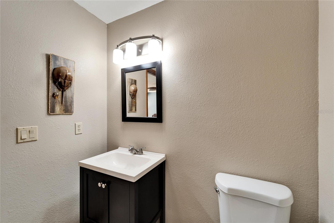
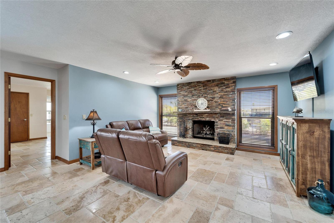
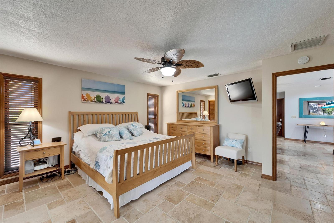
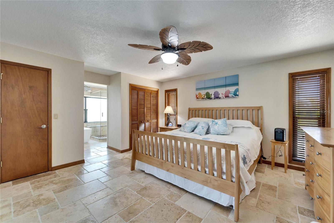
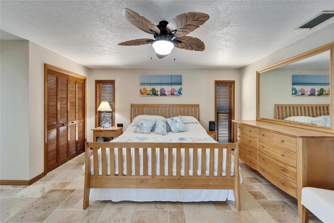
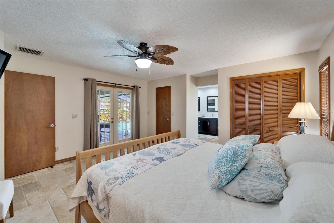
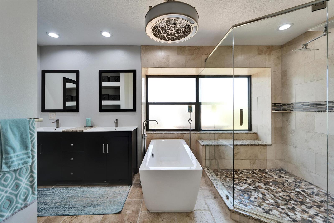
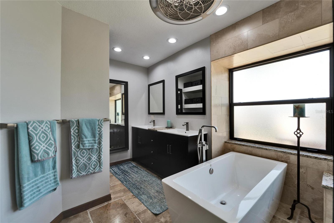
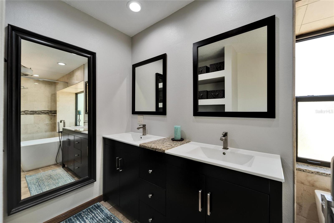
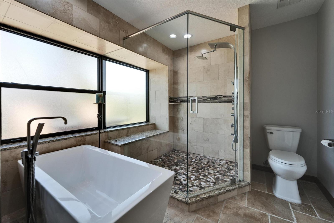
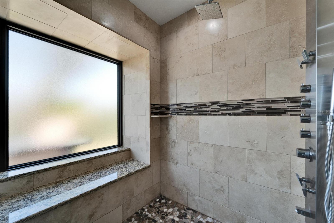
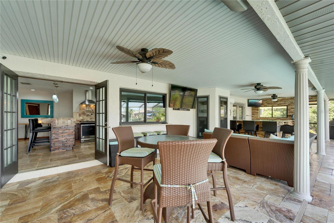
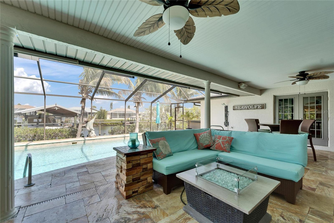
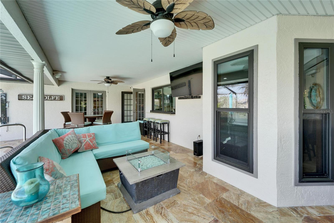
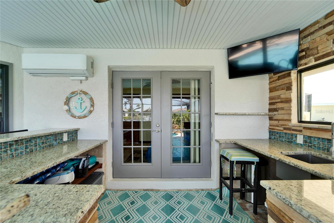
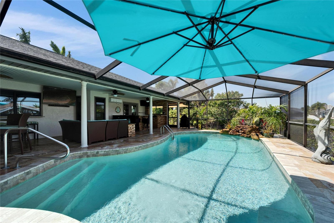
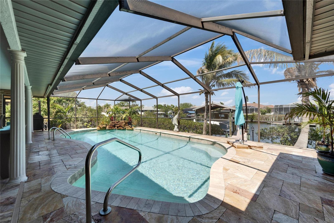
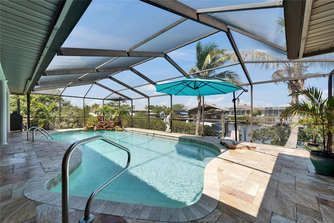
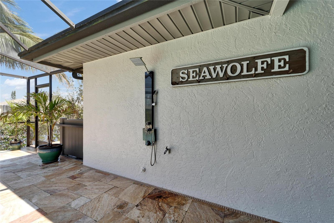
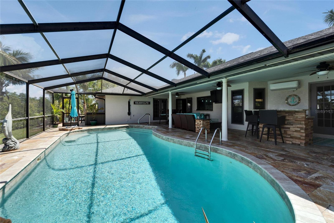
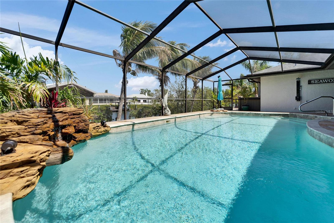
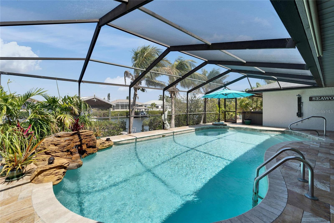
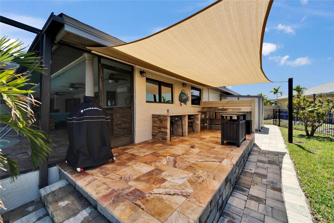
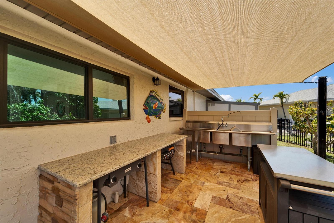
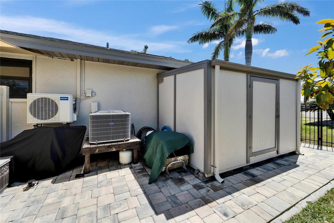
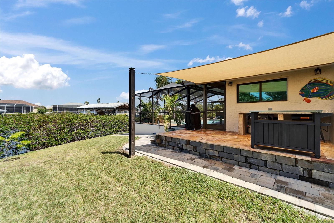
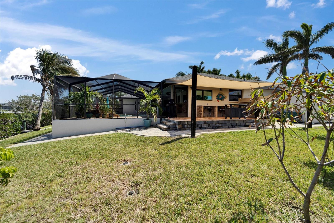
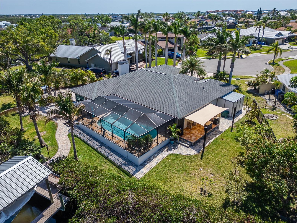
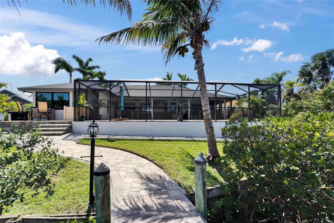
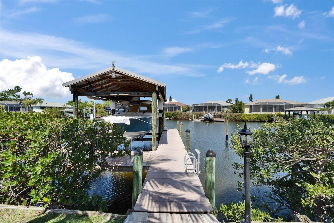
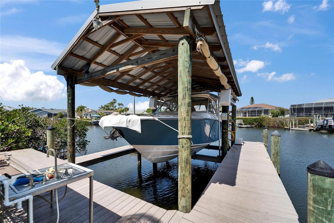
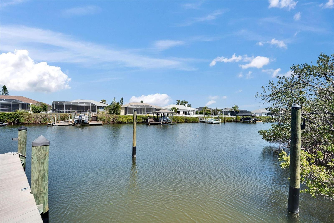
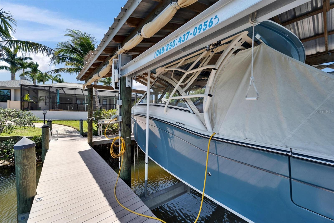
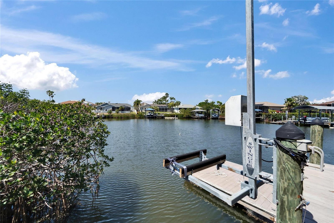
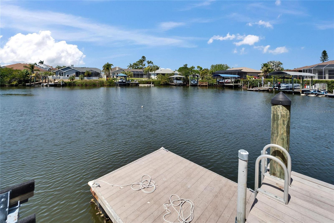
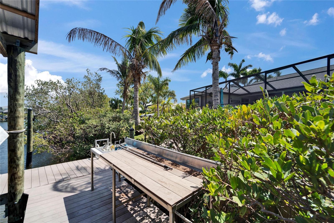
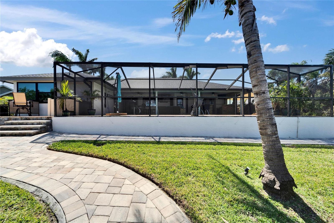
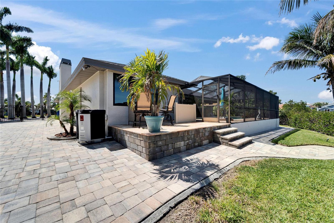
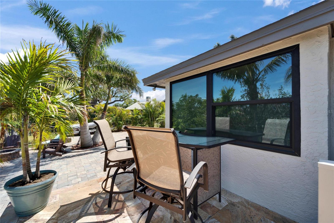
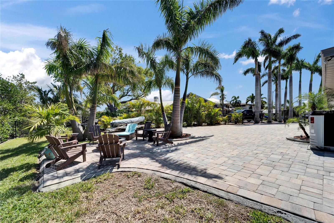
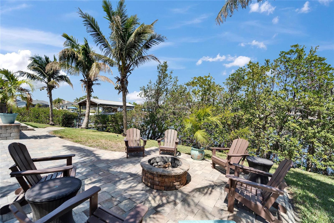
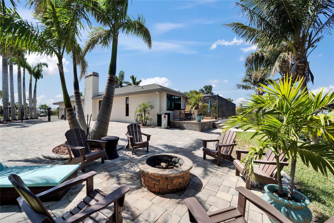
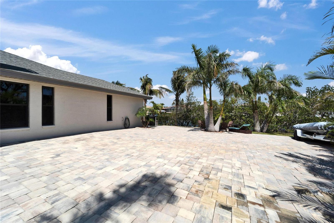
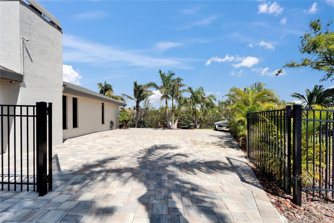
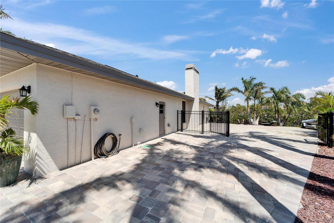
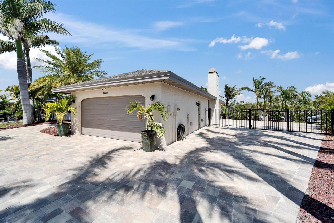
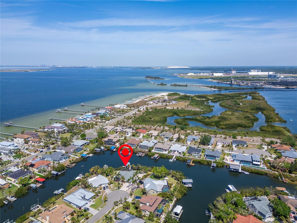
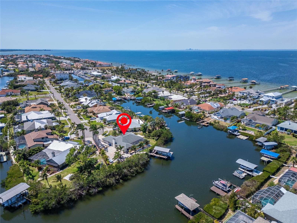
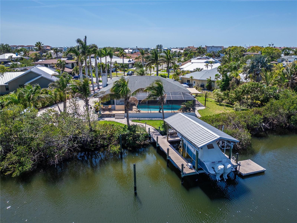
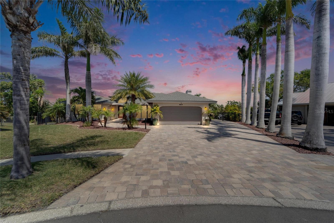
- MLS#: TB8363976 ( Residential )
- Street Address: 6614 Blackfin Way
- Viewed: 28
- Price: $1,020,000
- Price sqft: $332
- Waterfront: Yes
- Wateraccess: Yes
- Waterfront Type: Canal Front,Canal - Saltwater
- Year Built: 1986
- Bldg sqft: 3073
- Bedrooms: 3
- Total Baths: 3
- Full Baths: 2
- 1/2 Baths: 1
- Garage / Parking Spaces: 2
- Days On Market: 17
- Additional Information
- Geolocation: 27.7869 / -82.4208
- County: HILLSBOROUGH
- City: APOLLO BEACH
- Zipcode: 33572
- Subdivision: Cobia Cay
- Elementary School: Apollo Beach HB
- Middle School: Eisenhower HB
- High School: Lennard HB
- Provided by: ALIGN RIGHT REALTY SUNCOAST
- Contact: Fanny Horn
- 813-512-2100

- DMCA Notice
-
DescriptionWelcome to your new waterfront retreat, nested in the highly sought after Cobia Cay community of Apollo Beach NO HOA NO CDD. Tucked away on a quiet cul de sac on Blackfin Way, this home sits on one of the largest lots in the neighborhood, offering the perfect balance of privacy, space, and water views. As you pull into the expansive paver lined driveway, youll immediately notice the lush, mature landscaping that surrounds the property, creating a true tropical escape. This home is designed for those who love adventureample parking space for all your toys, including a fully equipped RV setup with dedicated water and electric connections. Step inside through the brand new 2024 hurricane rated front door and be welcomed by gorgeous travertine flooring flowing throughout. To the left, two private and spacious guests' suites and the guest bathroom providing a cozy retreat for visitors. To the right, the foyer leads you into the heart of the home, a beautifully updated kitchen featuring stainless steel appliances, a rolling island, and sleek granite countertops. The dual sinks overlook the sparkling pool, while the breakfast bar seamlessly connects to the inviting living room, where a stunning stone accented wood burning fireplace sets the stage for cozy nights in. On the Est wing of the home, you will also find the Primary Quarters featuring French Doors to direct access to the pool and a fully updated and modern bathroom. All windows are triple pane, Hurricane rated. Designed for those who love to entertain, this home features an exquisite covered lanai with a full wet bar, perfect for hosting gatherings while enjoying the breeze. Step just outside, and you'll find a fully equipped outdoor kitchena dream setup for grilling! The private dock is an absolute gem, complete with a 12,000+ lb boat lift, additional wet slip, a Floating dock, a jet ski lift and a fish cleaning stationideal for prepping the days catch after a successful fishing trip. Whether youre setting sail for a sunset cruise or simply unwinding by the water, this home offers the ultimate waterfront lifestyle. Minutes away from Circles, Finn's, Centralized between Tampa, St Pete, Sarasota and easy access to hwy41 and I75 Dont just dream about waterfront livingcome experience it for yourself! Contact us today to schedule your private showing and get the list of all upgrades/special features.
Property Location and Similar Properties
All
Similar
Features
Waterfront Description
- Canal Front
- Canal - Saltwater
Appliances
- Dishwasher
- Disposal
- Dryer
- Electric Water Heater
- Microwave
- Range Hood
- Refrigerator
- Washer
- Water Filtration System
Home Owners Association Fee
- 0.00
Carport Spaces
- 0.00
Close Date
- 0000-00-00
Cooling
- Central Air
Country
- US
Covered Spaces
- 0.00
Exterior Features
- French Doors
- Irrigation System
- Outdoor Shower
- Rain Gutters
- Sidewalk
- Storage
Fencing
- Fenced
Flooring
- Tile
- Travertine
Furnished
- Unfurnished
Garage Spaces
- 2.00
Heating
- Heat Pump
High School
- Lennard-HB
Insurance Expense
- 0.00
Interior Features
- Ceiling Fans(s)
- Eat-in Kitchen
- Kitchen/Family Room Combo
- Open Floorplan
- Primary Bedroom Main Floor
- Solid Wood Cabinets
- Stone Counters
- Walk-In Closet(s)
- Window Treatments
Legal Description
- COBIA CAY LOT 63
Levels
- One
Living Area
- 2144.00
Lot Features
- Cul-De-Sac
- Flood Insurance Required
- FloodZone
- In County
- Landscaped
- Near Marina
- Oversized Lot
- Sidewalk
- Paved
Middle School
- Eisenhower-HB
Area Major
- 33572 - Apollo Beach / Ruskin
Net Operating Income
- 0.00
Occupant Type
- Owner
Open Parking Spaces
- 0.00
Other Expense
- 0.00
Other Structures
- Other
- Storage
Parcel Number
- U-17-31-19-1T1-000000-00063.0
Parking Features
- Driveway
- Garage Door Opener
- Other
- Oversized
- Parking Pad
- RV Parking
Pets Allowed
- Yes
Pool Features
- Gunite
- In Ground
Property Condition
- Completed
Property Type
- Residential
Roof
- Shingle
School Elementary
- Apollo Beach-HB
Sewer
- Public Sewer
Style
- Florida
- Traditional
Tax Year
- 2024
Township
- 31
Utilities
- BB/HS Internet Available
- Cable Available
- Public
- Sewer Connected
- Sprinkler Well
- Street Lights
- Water Connected
View
- Pool
- Water
Views
- 28
Virtual Tour Url
- https://www.propertypanorama.com/instaview/stellar/TB8363976
Water Source
- Public
- See Remarks
- Well
Year Built
- 1986
Zoning Code
- PD
Listing Data ©2025 Greater Tampa Association of REALTORS®
Listings provided courtesy of The Hernando County Association of Realtors MLS.
The information provided by this website is for the personal, non-commercial use of consumers and may not be used for any purpose other than to identify prospective properties consumers may be interested in purchasing.Display of MLS data is usually deemed reliable but is NOT guaranteed accurate.
Datafeed Last updated on April 9, 2025 @ 12:00 am
©2006-2025 brokerIDXsites.com - https://brokerIDXsites.com
