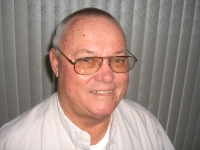
- Jim Tacy Sr, REALTOR ®
- Tropic Shores Realty
- Hernando, Hillsborough, Pasco, Pinellas County Homes for Sale
- 352.556.4875
- 352.556.4875
- jtacy2003@gmail.com
Share this property:
Contact Jim Tacy Sr
Schedule A Showing
Request more information
- Home
- Property Search
- Search results
- 13325 Sunset Shore Circle, RIVERVIEW, FL 33579
Property Photos
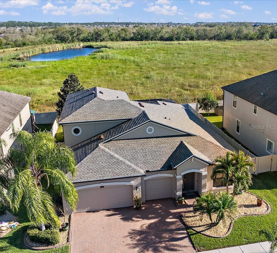

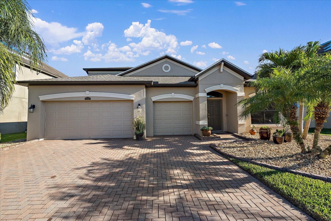
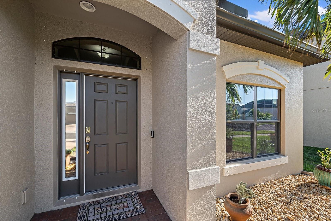
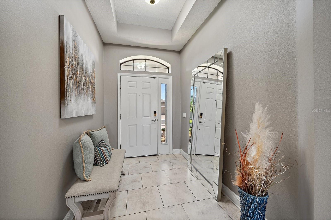
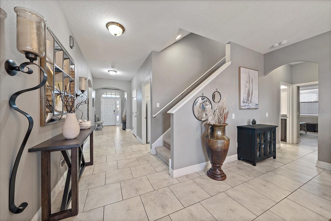
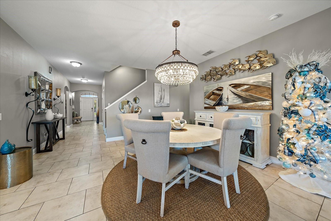
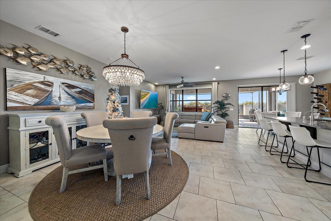
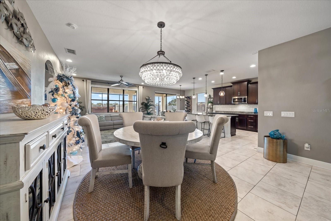
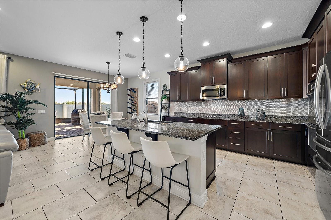
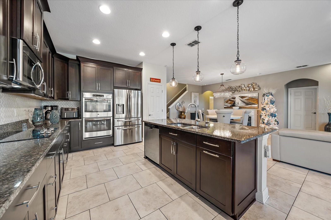
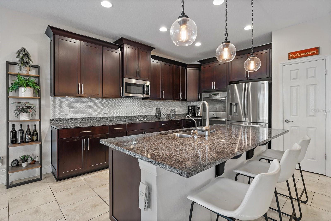
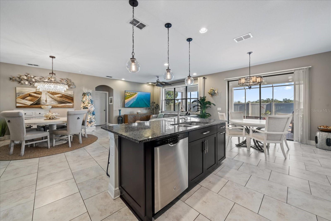
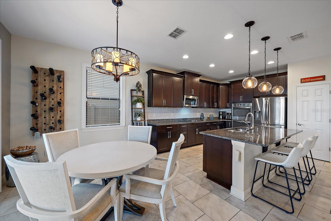
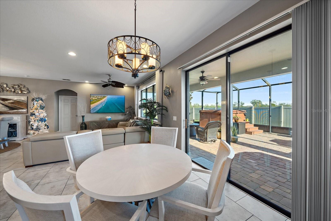
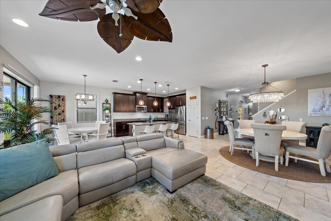
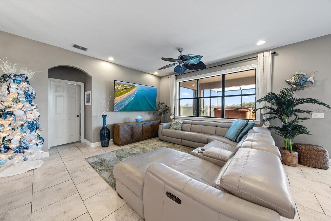
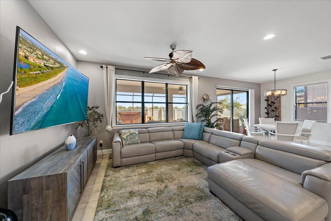
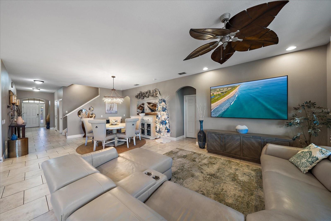
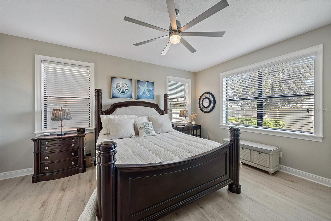
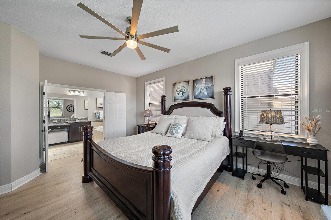
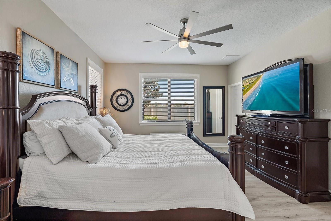
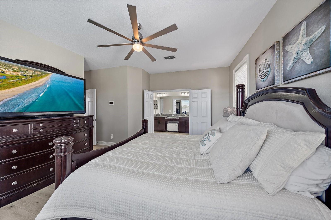
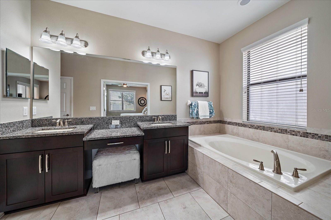
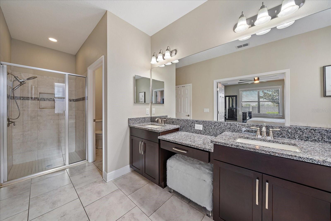
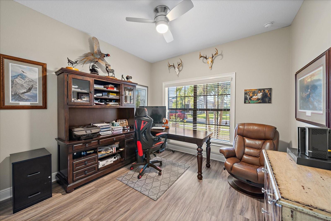
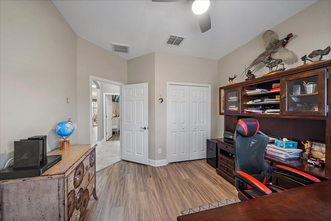
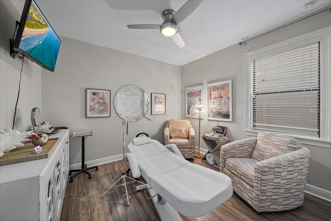
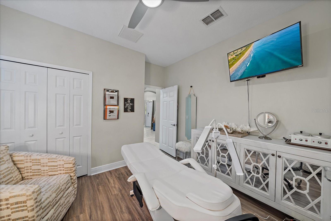
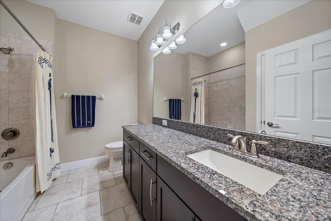
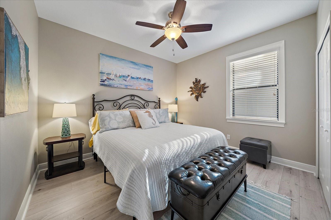
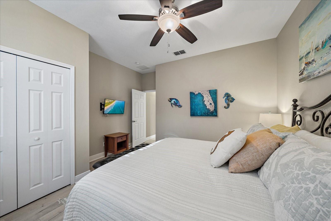
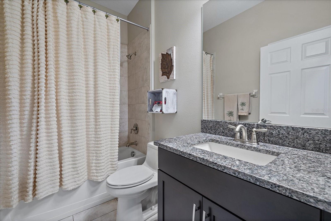
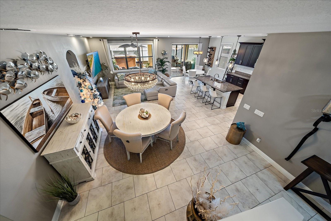
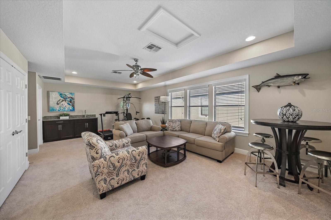
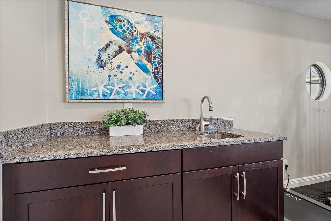
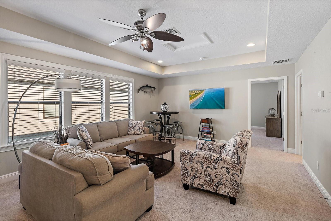
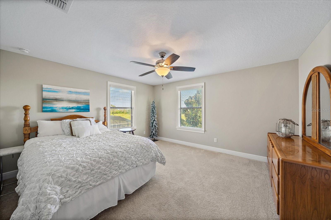
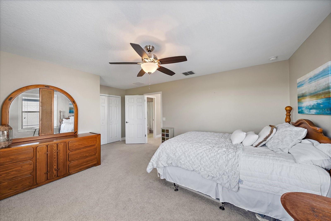
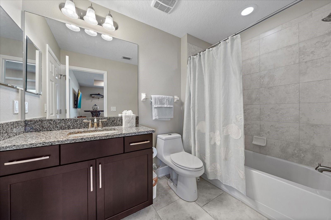
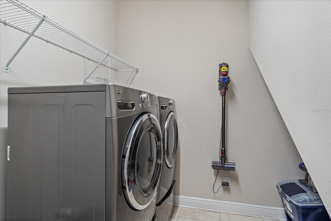
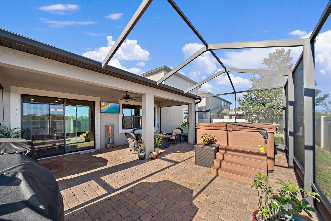
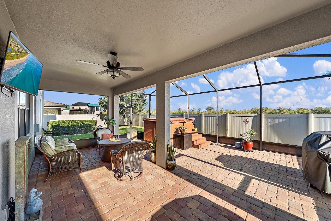
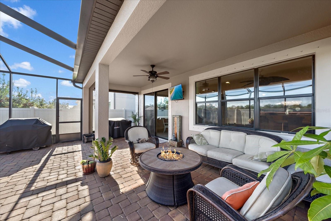
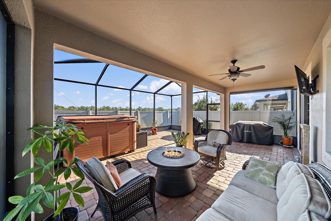
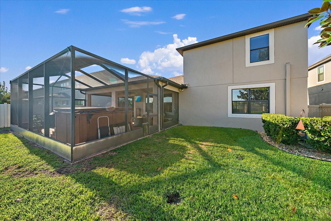
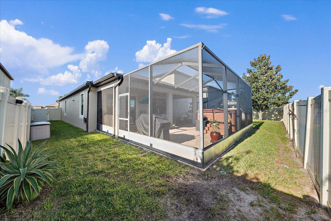
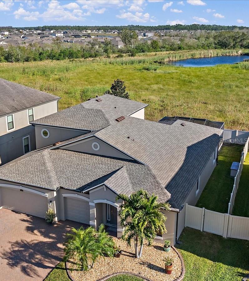
- MLS#: TB8364002 ( Residential )
- Street Address: 13325 Sunset Shore Circle
- Viewed: 39
- Price: $589,000
- Price sqft: $145
- Waterfront: No
- Year Built: 2015
- Bldg sqft: 4070
- Bedrooms: 5
- Total Baths: 4
- Full Baths: 4
- Garage / Parking Spaces: 3
- Days On Market: 15
- Additional Information
- Geolocation: 27.7927 / -82.2976
- County: HILLSBOROUGH
- City: RIVERVIEW
- Zipcode: 33579
- Subdivision: South Cove
- Elementary School: Summerfield HB
- Middle School: Eisenhower HB
- High School: East Bay HB
- Provided by: COLDWELL BANKER REALTY
- Contact: Melissa Davis
- 813-286-6563

- DMCA Notice
-
DescriptionNo CDD, no mandatory flood insurance, and low HOAs. Presenting a rare opportunity to own a distinguished home in the desirable Riverview area. This stunning 5 bedroom, 4 bathroom residence offers 3,157 square feet of meticulously designed living space in the exclusive, GATED COMMUNITY of The Estates at South Cove, featuring just 47 homes. Upon entry, you are welcomed by an open concept layout that seamlessly flows into a gourmet kitchen with built in double ovens, a separate cooktop, stainless steel appliances, and a large central islandperfect for entertaining. The private first floor primary suite serves as a peaceful retreat, complete with an ensuite bath and a spacious walk in closet. At the front of the home also on the first floor, you will find four generously sized secondary bedrooms offering plenty of room to spread out. Upstairs, youll find a spacious loft area with a wet bar, a guest bedroom, and a full bathroom. The outdoor space is equally impressive, featuring a private 4' Thermal Spa Hot Tub/Swim Spa ideal for relaxation or light exercise, a screened lanai, and a beautifully landscaped, fenced backyard with no rear neighbors. Inside, the home is equipped with upgraded tile and luxury vinyl flooring, ceiling fans, beautiful lighting, a Culligan water softener and a Reverse Osmosis system. Additional upgrades include a new roof (2024), new water heater (2024), A/C system with UV light (2023), and fresh interior and exterior paint (2022). The homes curb appeal is elevated by a 3 car garage, paver driveway, and upgraded landscaping with curbing and rock details. Expanded attic storage is easily accessible via a heavy duty ladder, and hurricane shutters offer added peace of mind. This meticulously maintained home combines luxury, comfort, and thoughtful design to create the perfect setting for modern living. This home is conveniently located near a wide array of shopping and dining options. Just 3.3 miles from St. Joseph's Hospital, and 9.8 miles west to the Apollo Beach Nature Preserve, public boat ramps, marinas, and waterfront dining, this location offers both tranquility and convenience. Easy access to major thoroughfares such as US 301, I 75, I 4, I 275, US 41, the Selmon Expressway, MacDill AFB, Downtown Tampa, Tampa International Airport, sports complexes, and Floridas pristine beaches ensure that all your needs are within reach. Don't miss out on this exceptional opportunitycall today to schedule your private showing!
Property Location and Similar Properties
All
Similar
Features
Appliances
- Built-In Oven
- Cooktop
- Dishwasher
- Disposal
- Dryer
- Electric Water Heater
- Kitchen Reverse Osmosis System
- Microwave
- Refrigerator
- Washer
- Water Softener
Home Owners Association Fee
- 142.00
Association Name
- Home River Group
Association Phone
- 813-993-4000
Builder Name
- MI HOMES
Carport Spaces
- 0.00
Close Date
- 0000-00-00
Cooling
- Central Air
Country
- US
Covered Spaces
- 0.00
Exterior Features
- Hurricane Shutters
- Irrigation System
- Sidewalk
- Sliding Doors
Fencing
- Fenced
- Vinyl
Flooring
- Carpet
- Ceramic Tile
- Luxury Vinyl
Furnished
- Unfurnished
Garage Spaces
- 3.00
Heating
- Central
High School
- East Bay-HB
Insurance Expense
- 0.00
Interior Features
- Ceiling Fans(s)
- High Ceilings
- Open Floorplan
- Primary Bedroom Main Floor
- Split Bedroom
- Stone Counters
- Walk-In Closet(s)
Legal Description
- SOUTH COVE SUBDIVISION PHASE 4 LOT 19 BLOCK 1
Levels
- Two
Living Area
- 3157.00
Lot Features
- Landscaped
- Sidewalk
- Paved
Middle School
- Eisenhower-HB
Area Major
- 33579 - Riverview
Net Operating Income
- 0.00
Occupant Type
- Owner
Open Parking Spaces
- 0.00
Other Expense
- 0.00
Parcel Number
- U-10-31-20-9Y2-000001-00019.0
Parking Features
- Driveway
- Garage Door Opener
Pets Allowed
- Yes
Possession
- Close Of Escrow
Property Type
- Residential
Roof
- Shingle
School Elementary
- Summerfield-HB
Sewer
- Public Sewer
Style
- Contemporary
Tax Year
- 2024
Township
- 31
Utilities
- BB/HS Internet Available
- Cable Available
- Electricity Connected
- Sewer Connected
- Water Connected
View
- Trees/Woods
Views
- 39
Virtual Tour Url
- https://www.propertypanorama.com/instaview/stellar/TB8364002
Water Source
- Public
Year Built
- 2015
Zoning Code
- PD
Listing Data ©2025 Greater Tampa Association of REALTORS®
Listings provided courtesy of The Hernando County Association of Realtors MLS.
The information provided by this website is for the personal, non-commercial use of consumers and may not be used for any purpose other than to identify prospective properties consumers may be interested in purchasing.Display of MLS data is usually deemed reliable but is NOT guaranteed accurate.
Datafeed Last updated on April 4, 2025 @ 12:00 am
©2006-2025 brokerIDXsites.com - https://brokerIDXsites.com
