
- Jim Tacy Sr, REALTOR ®
- Tropic Shores Realty
- Hernando, Hillsborough, Pasco, Pinellas County Homes for Sale
- 352.556.4875
- 352.556.4875
- jtacy2003@gmail.com
Share this property:
Contact Jim Tacy Sr
Schedule A Showing
Request more information
- Home
- Property Search
- Search results
- 19412 Lonesome Pine Drive, LAND O LAKES, FL 34638
Property Photos
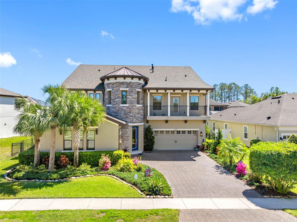

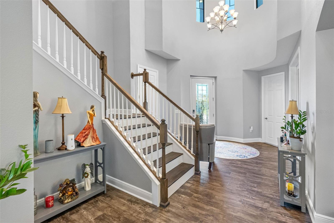
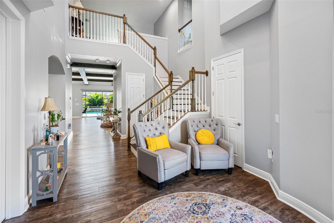
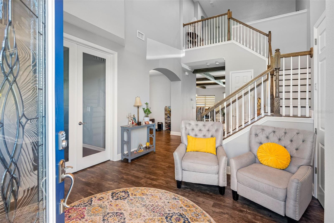
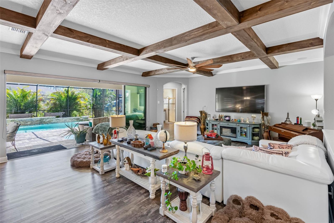
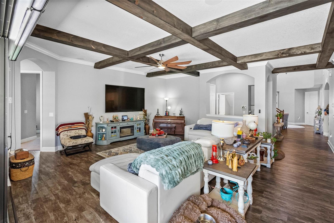
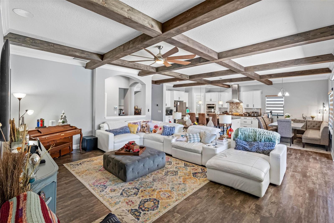
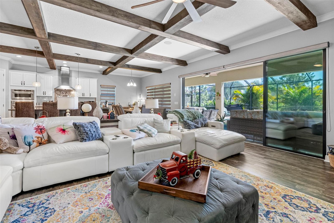
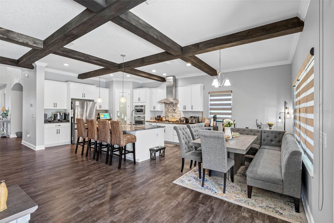
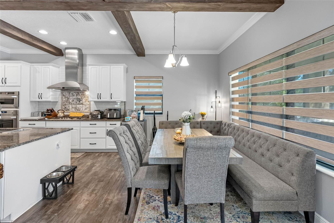
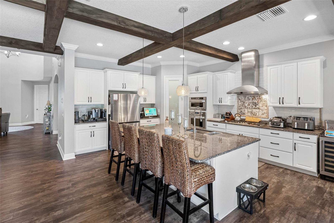
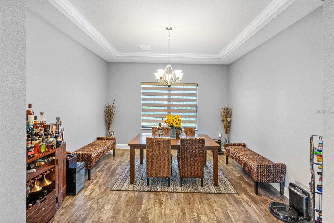
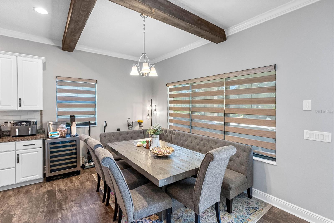
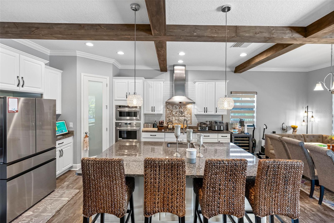
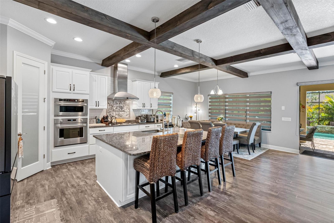
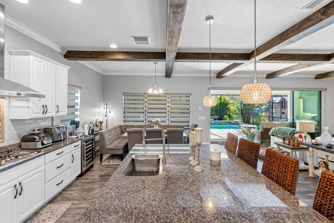
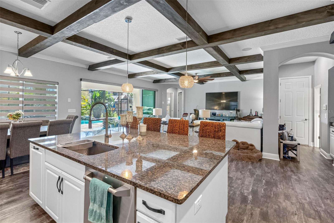
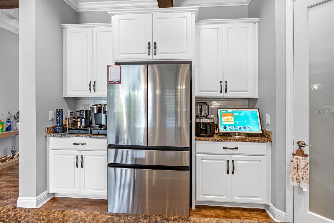
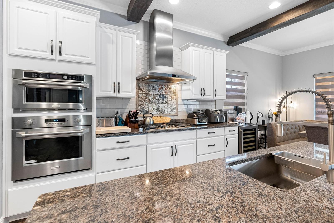
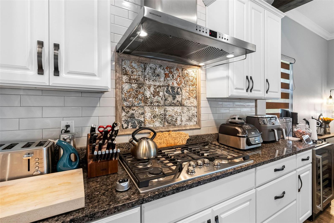
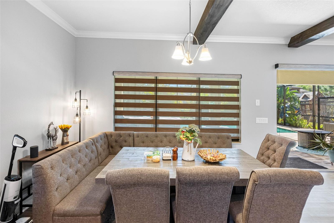
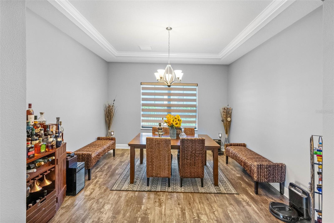
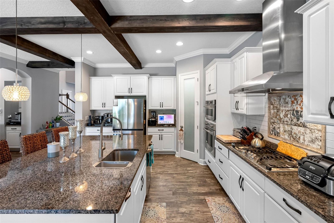
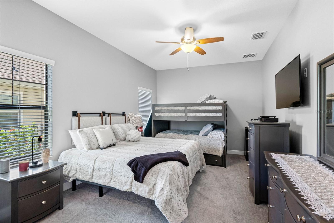
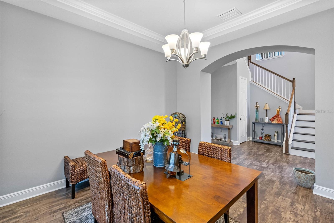
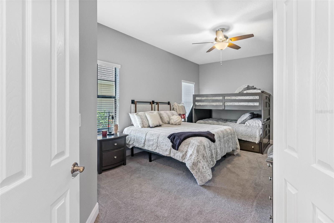
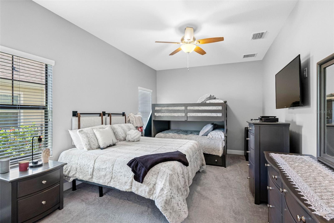
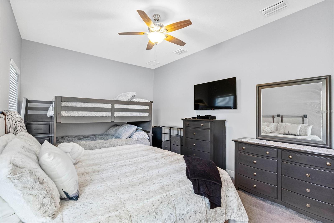
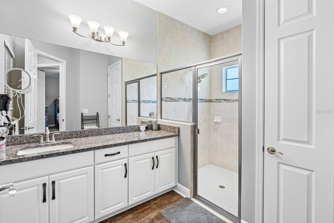
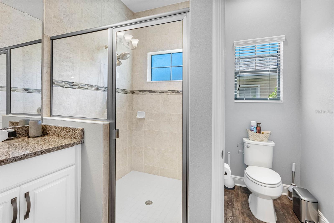
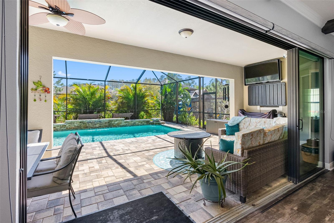
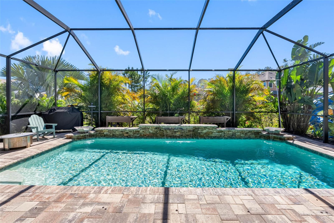
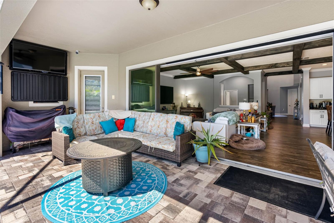
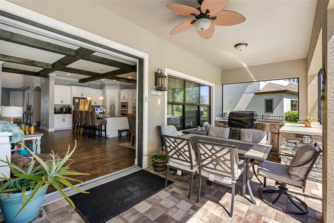
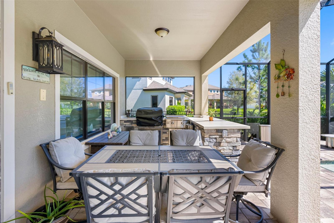
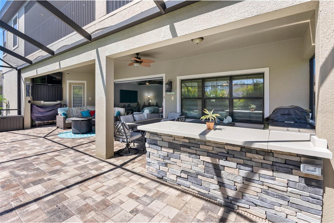
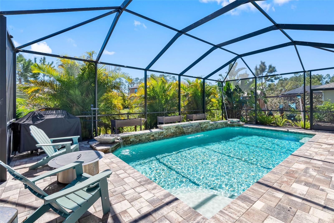
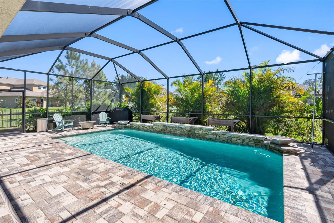
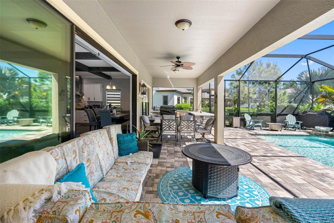
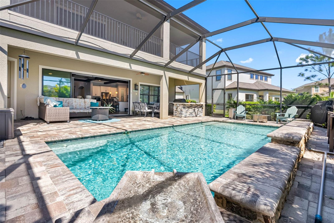
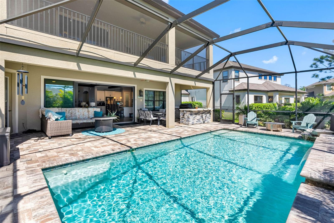
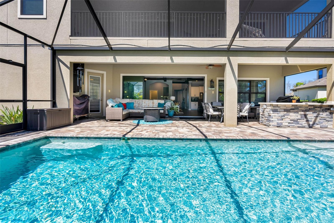
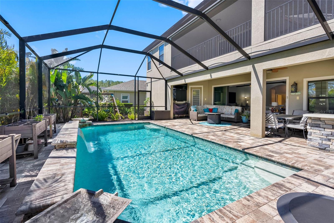
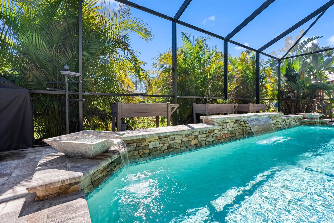
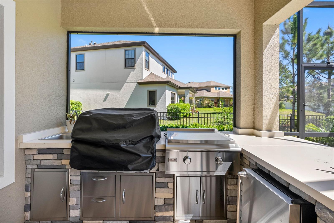
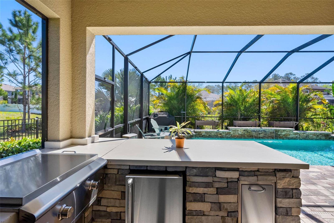
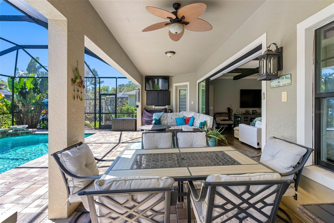
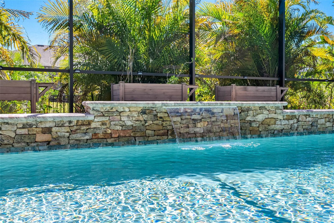
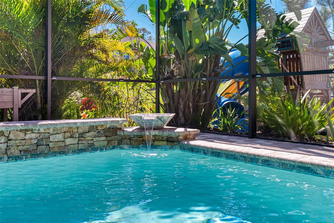
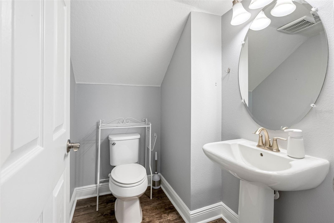
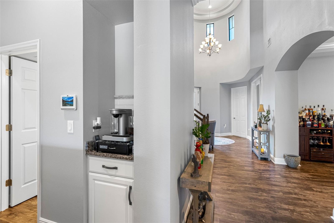
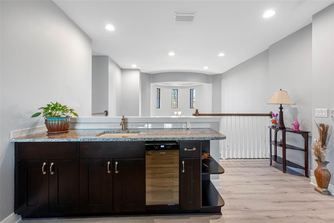
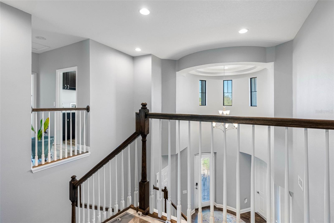
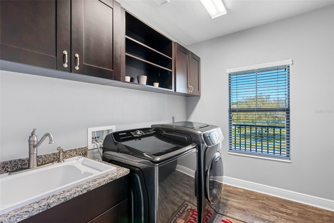
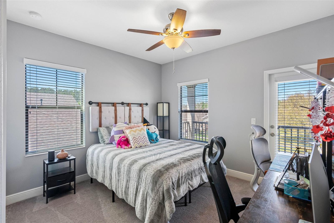
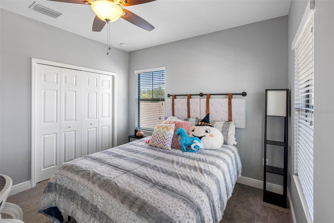
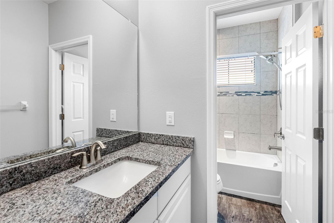
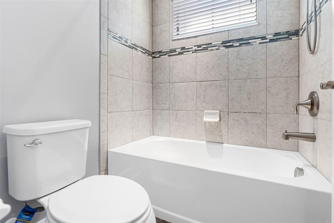
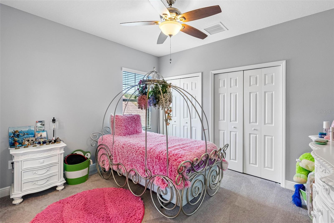
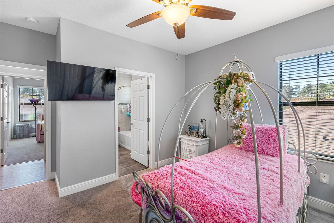
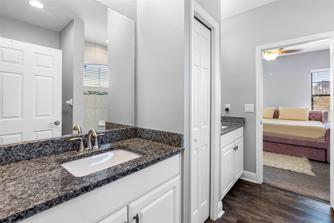
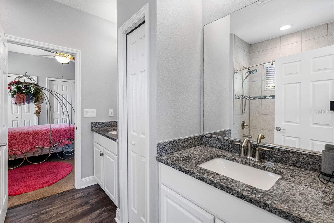
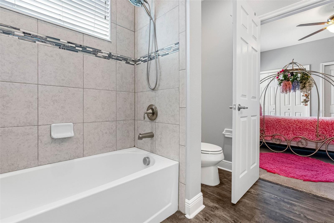
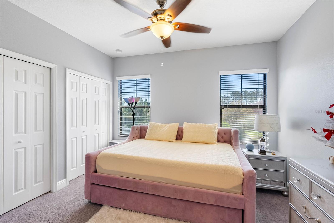
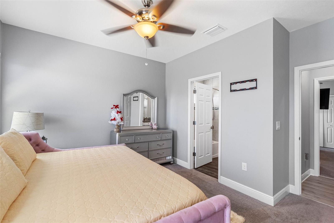
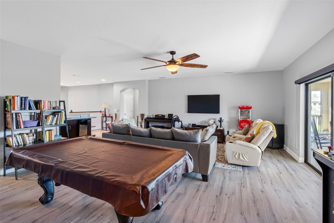
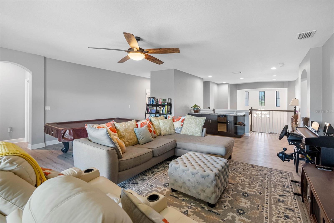
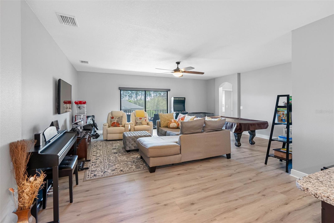
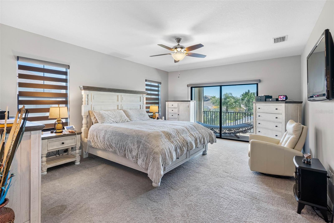
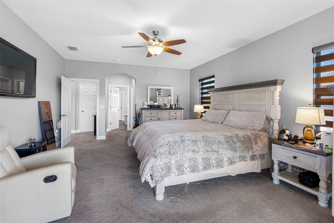
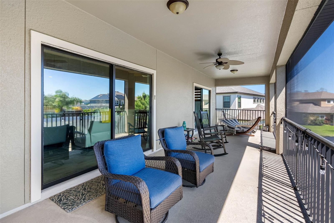
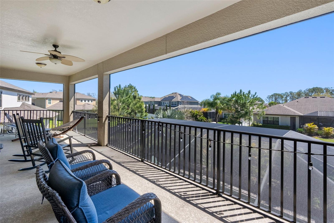
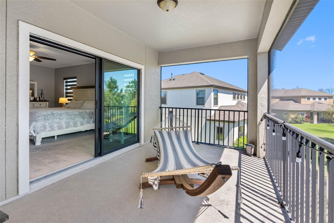
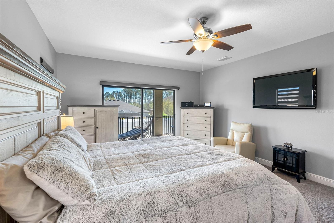
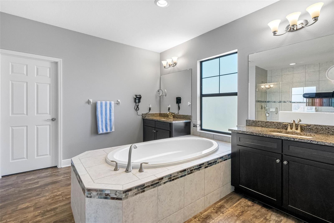
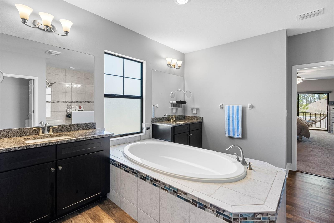
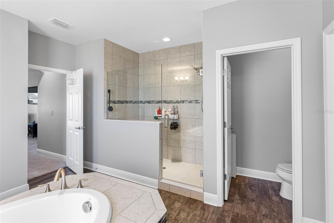
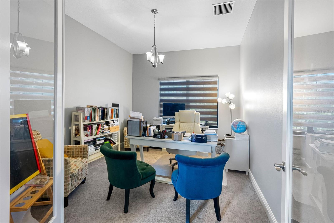
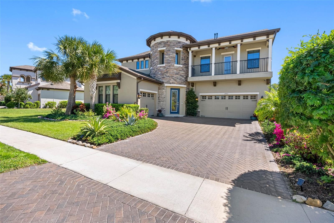
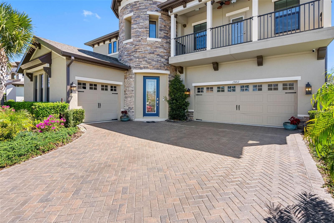
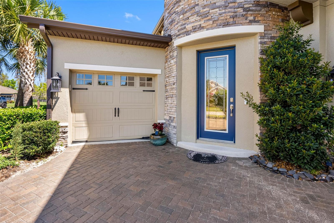
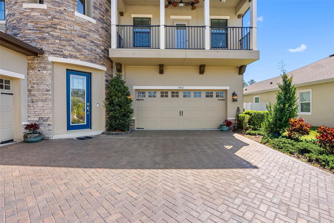
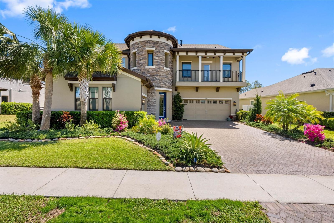
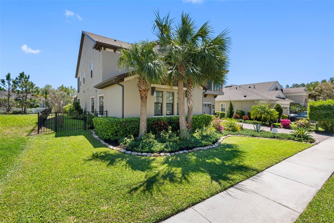
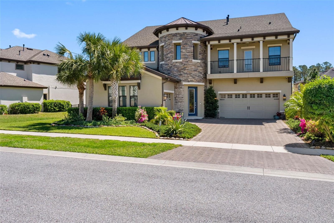
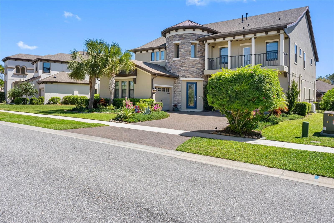
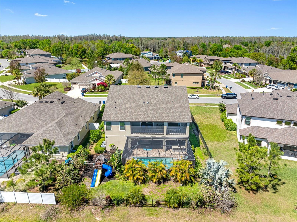
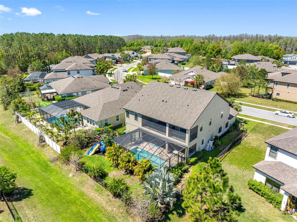
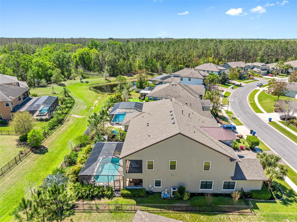
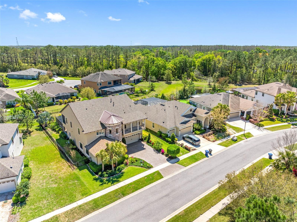
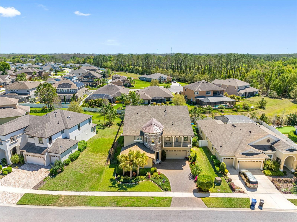
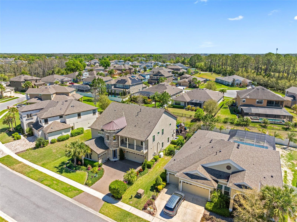
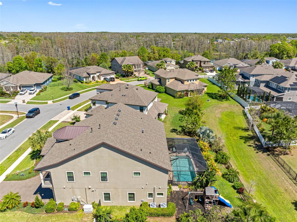
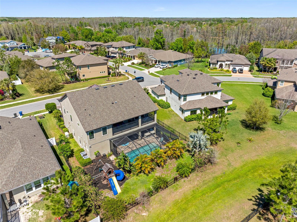
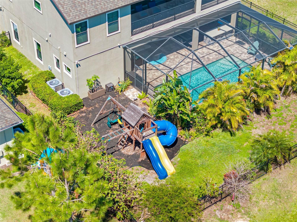
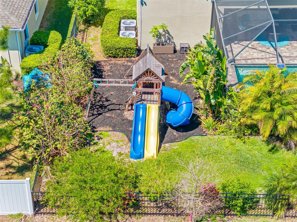
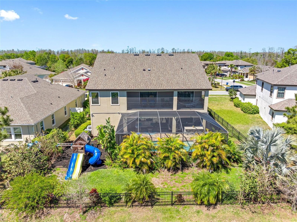
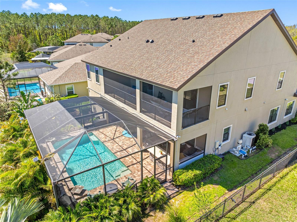
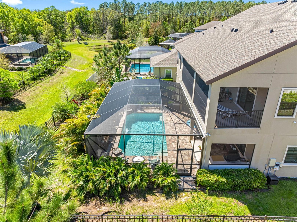
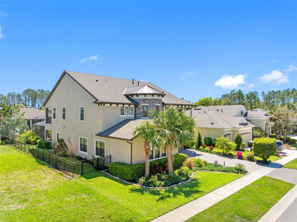
- MLS#: TB8364577 ( Residential )
- Street Address: 19412 Lonesome Pine Drive
- Viewed: 601
- Price: $944,999
- Price sqft: $169
- Waterfront: No
- Year Built: 2019
- Bldg sqft: 5606
- Bedrooms: 5
- Total Baths: 5
- Full Baths: 4
- 1/2 Baths: 1
- Garage / Parking Spaces: 3
- Days On Market: 252
- Additional Information
- Geolocation: 28.2753 / -82.4945
- County: PASCO
- City: LAND O LAKES
- Zipcode: 34638
- Subdivision: Lakeshore Ranch Ph I
- Provided by: LPT REALTY, LLC
- Contact: Jessica Rodriguez
- 877-366-2213

- DMCA Notice
-
Description** Price improvement** Set within the tranquil heart of Land O Lakes, this Homes by WestBay Madeira III pool estate redefines modern luxury. Every detail of its 4,218 sq. ft. layout has been carefully curated to balance sophistication, comfort, and effortless living. From the moment you enter, soaring ceilings with exposed wood beams create a sense of grandeur, while the open flow invites both intimate gatherings and grand scale entertaining. The gourmet kitchen, anchored by an expansive island and outfitted with top tier appliances, is as functional as it is stunning. Beyond the glass, a private resort oasis awaitscomplete with a newly designed pool, integrated spa, and full summer kitchen, offering the ultimate setting for year round entertaining inside a massive screened in area. Retreat upstairs to a serene owners sanctuary, where a spa style bath and private balcony provide the perfect escape. A second covered balcony extends from the front suite, capturing morning light and evening breezes in equal measure. Thoughtful upgradesincluding a 22kW Generac whole home generatorblend luxury with peace of mind. This home is not only elegant but exceptionally livable, designed to meet every modern demand.
Property Location and Similar Properties
All
Similar
Features
Appliances
- Bar Fridge
- Dryer
- Microwave
- Range
- Range Hood
- Refrigerator
- Washer
- Wine Refrigerator
Home Owners Association Fee
- 300.00
Association Name
- Angela Parker
Carport Spaces
- 0.00
Close Date
- 0000-00-00
Cooling
- Central Air
Country
- US
Covered Spaces
- 0.00
Exterior Features
- Balcony
- Garden
- Hurricane Shutters
- Lighting
- Outdoor Grill
- Outdoor Kitchen
- Rain Gutters
- Sliding Doors
Flooring
- Carpet
- Luxury Vinyl
Garage Spaces
- 3.00
Heating
- Heat Pump
Insurance Expense
- 0.00
Interior Features
- Built-in Features
- Ceiling Fans(s)
- Crown Molding
- Dry Bar
- Eat-in Kitchen
- High Ceilings
- Open Floorplan
- PrimaryBedroom Upstairs
- Smart Home
- Tray Ceiling(s)
- Vaulted Ceiling(s)
- Walk-In Closet(s)
- Wet Bar
Legal Description
- LAKESHORE RANCH PHASES 2 & 3 PB 63 PG 051 LOT 133
Levels
- Two
Living Area
- 4204.00
Area Major
- 34638 - Land O Lakes
Net Operating Income
- 0.00
Occupant Type
- Vacant
Open Parking Spaces
- 0.00
Other Expense
- 0.00
Parcel Number
- 27-25-18-0120-00000-1330
Pets Allowed
- Yes
Pool Features
- Heated
- In Ground
- Lighting
- Screen Enclosure
Property Type
- Residential
Roof
- Shingle
Sewer
- Public Sewer
Tax Year
- 2024
Township
- 25S
Utilities
- Electricity Connected
- Natural Gas Connected
- Public
- Water Connected
Views
- 601
Virtual Tour Url
- https://www.propertypanorama.com/instaview/stellar/TB8364577
Water Source
- Public
Year Built
- 2019
Zoning Code
- MPUD
Listing Data ©2025 Greater Tampa Association of REALTORS®
Listings provided courtesy of The Hernando County Association of Realtors MLS.
The information provided by this website is for the personal, non-commercial use of consumers and may not be used for any purpose other than to identify prospective properties consumers may be interested in purchasing.Display of MLS data is usually deemed reliable but is NOT guaranteed accurate.
Datafeed Last updated on November 29, 2025 @ 12:00 am
©2006-2025 brokerIDXsites.com - https://brokerIDXsites.com
