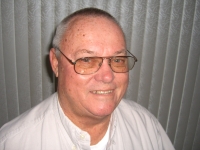
- Jim Tacy Sr, REALTOR ®
- Tropic Shores Realty
- Hernando, Hillsborough, Pasco, Pinellas County Homes for Sale
- 352.556.4875
- 352.556.4875
- jtacy2003@gmail.com
Share this property:
Contact Jim Tacy Sr
Schedule A Showing
Request more information
- Home
- Property Search
- Search results
- 17915 Barn Close Drive, LUTZ, FL 33559
Property Photos
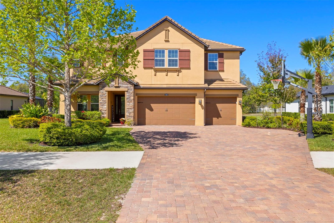

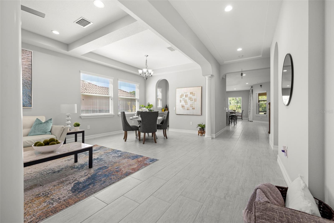
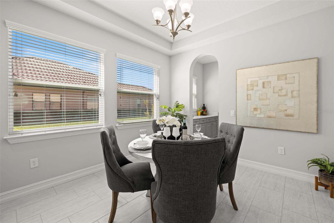
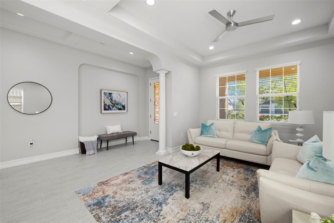
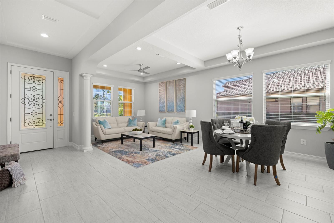
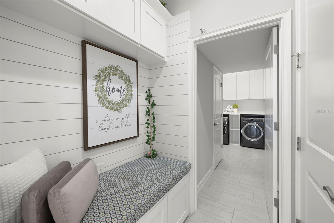
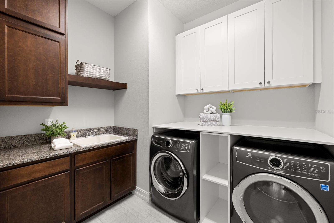
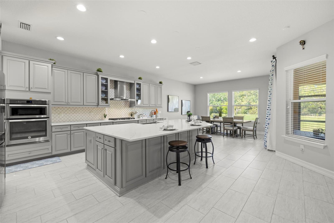
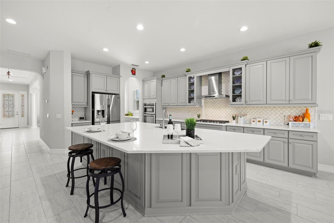
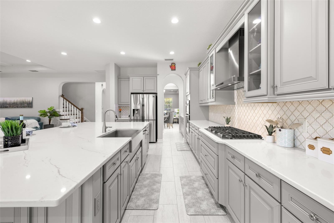
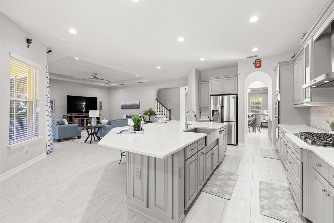
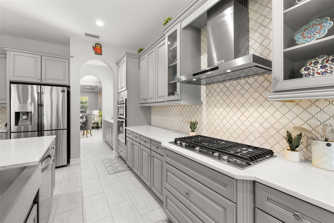
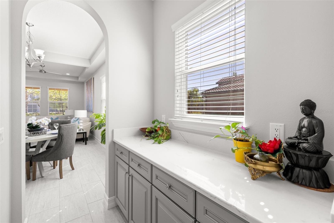
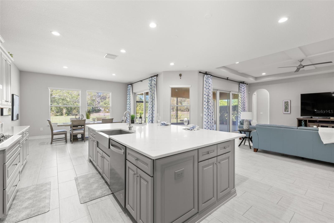
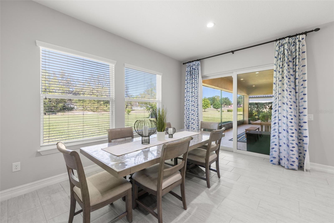
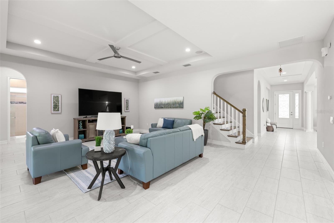
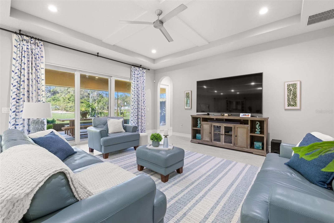
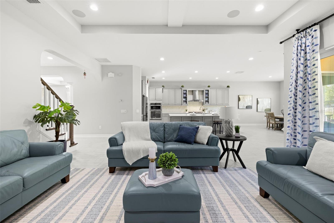
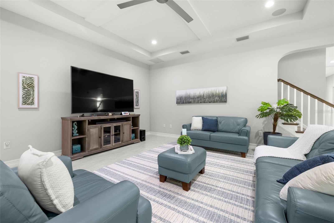
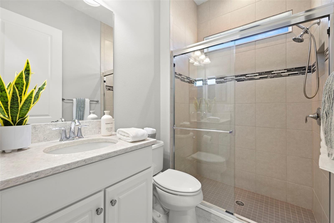
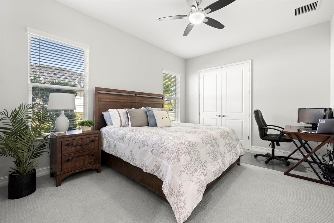
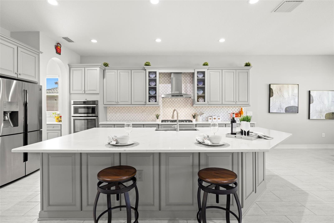
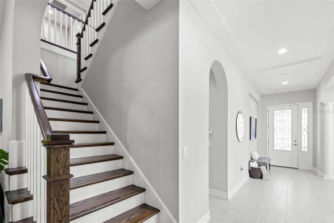
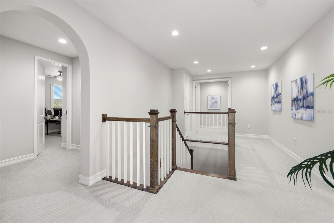
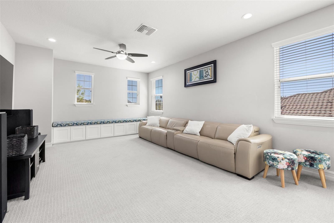
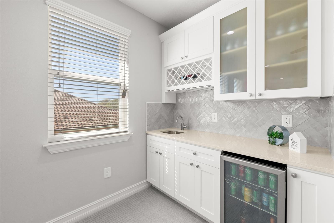
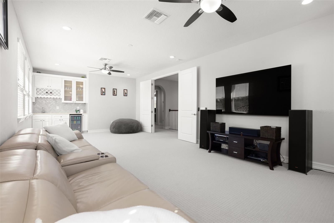
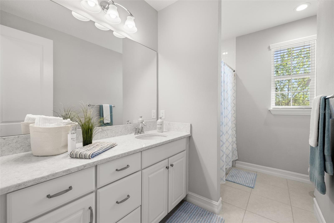
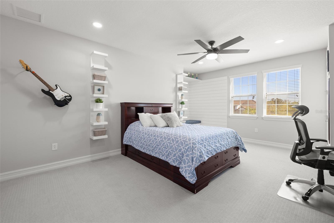
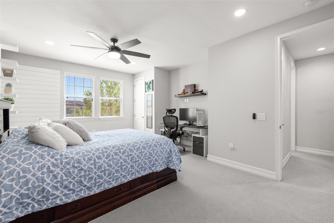
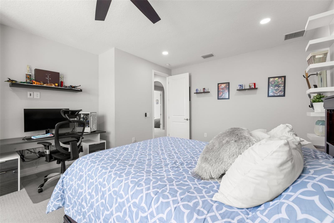
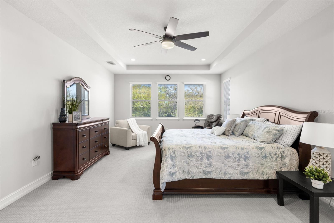
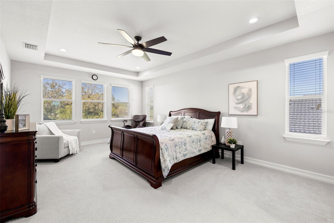
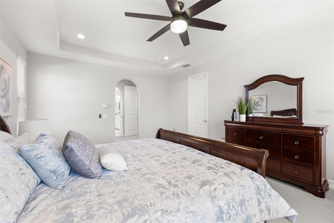
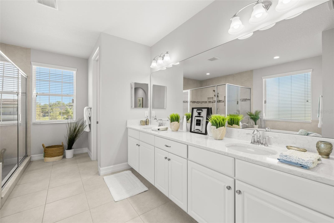
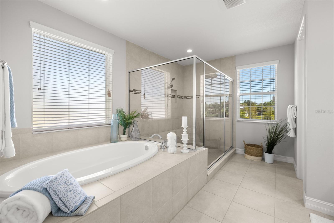
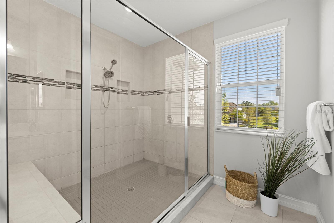
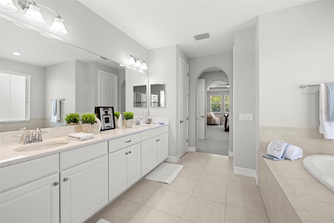
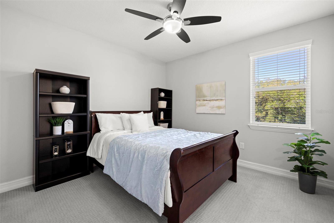
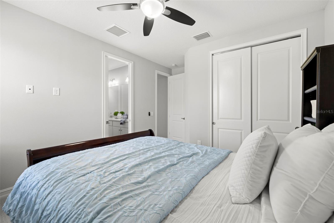
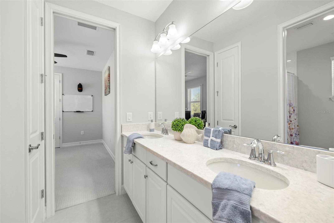
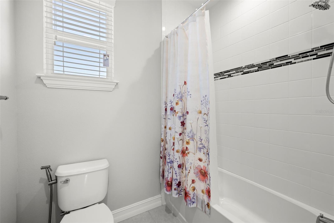
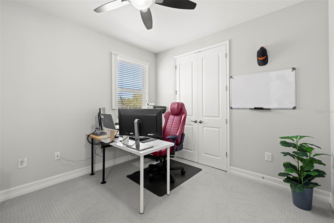
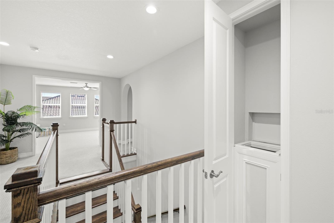
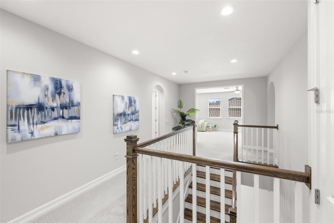
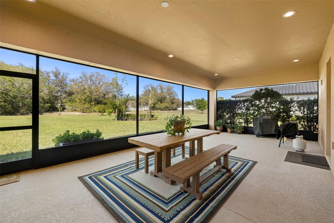
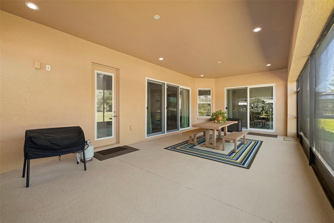
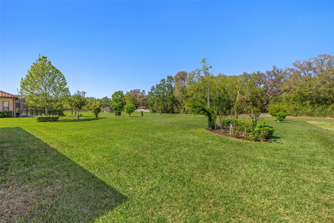
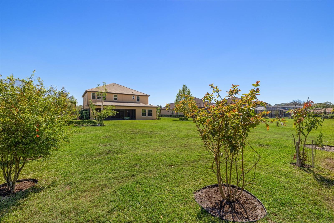
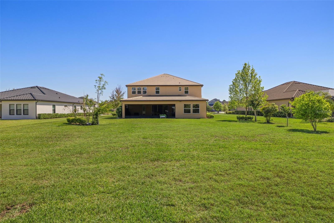
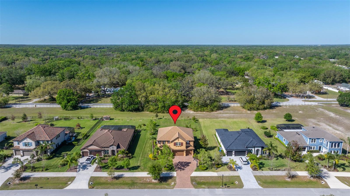
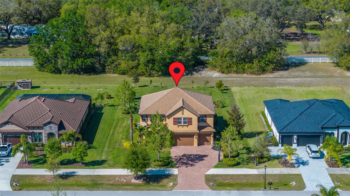
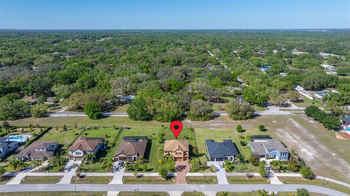
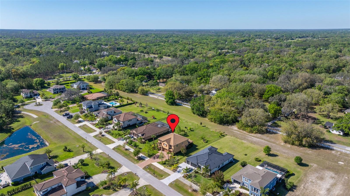
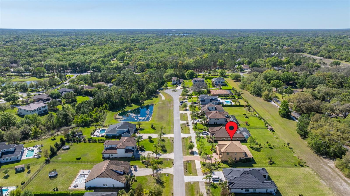
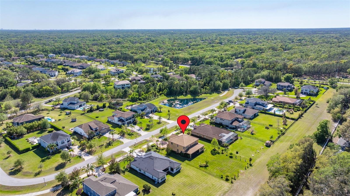
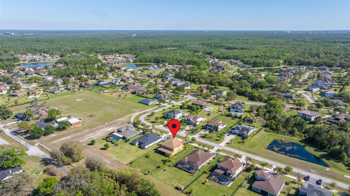
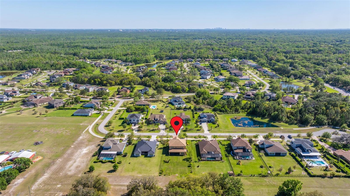
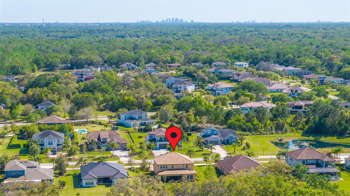
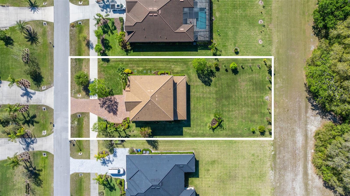
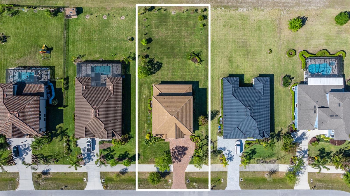
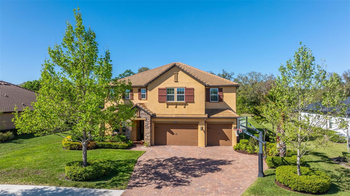
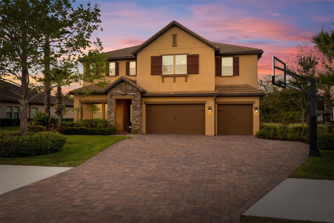
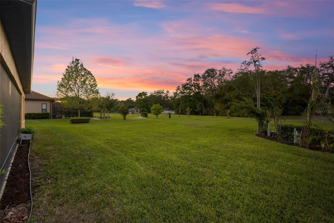
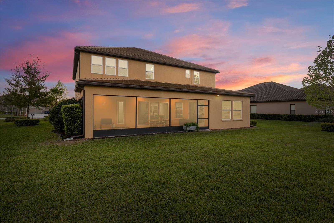
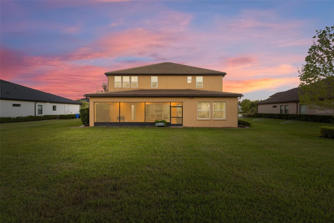
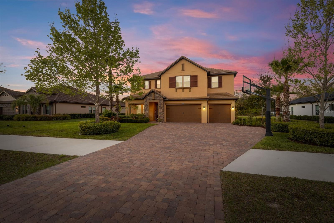
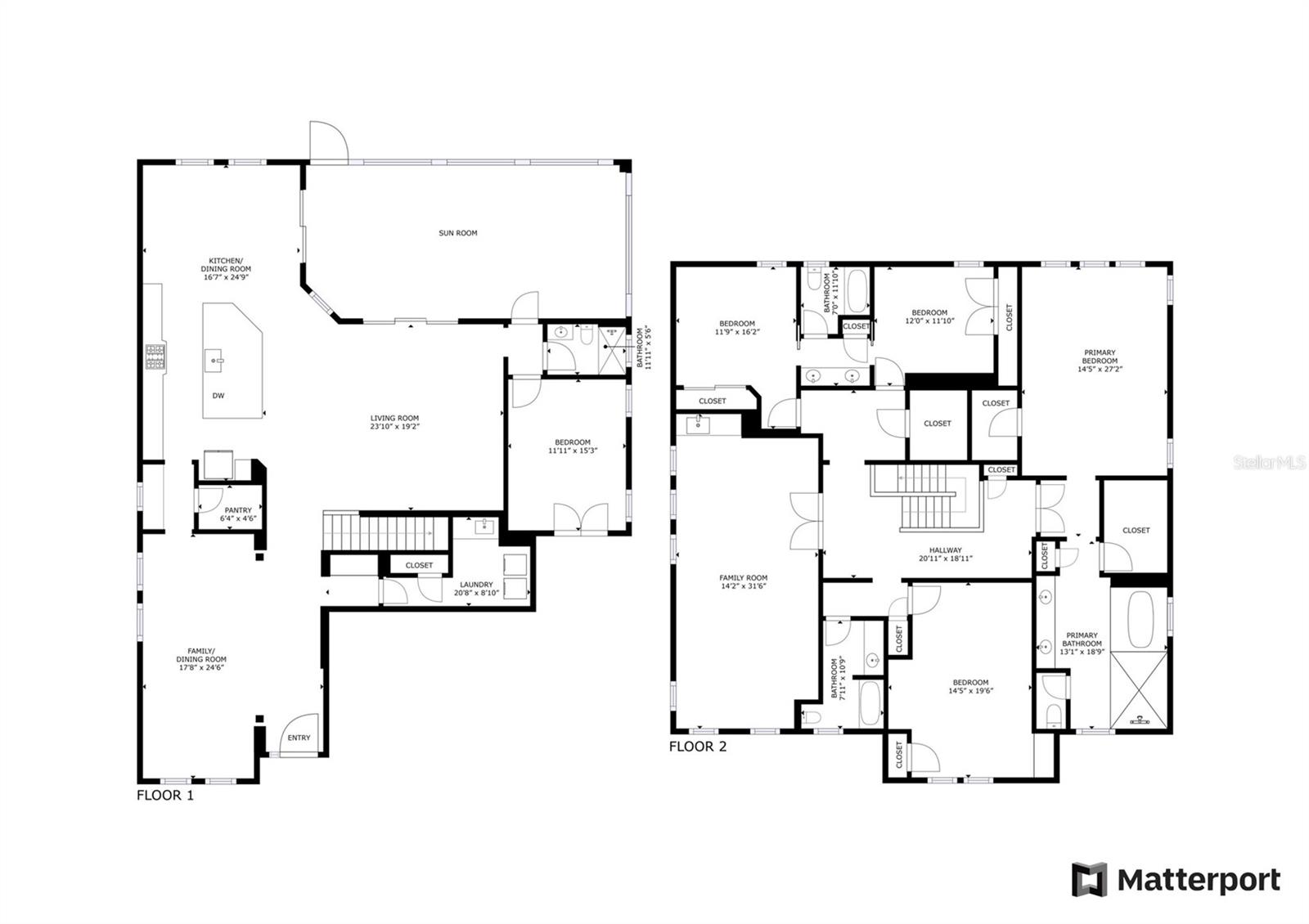
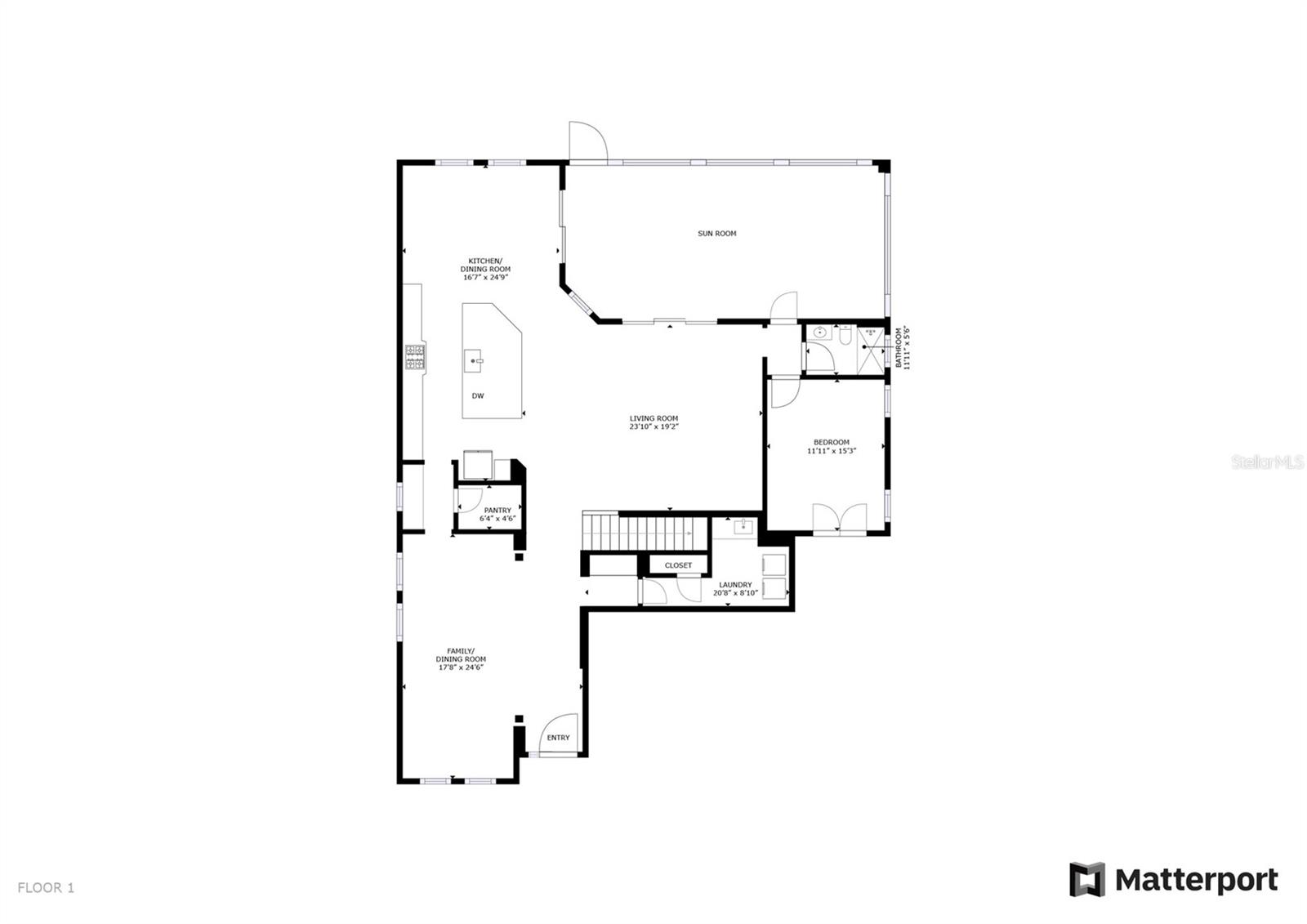
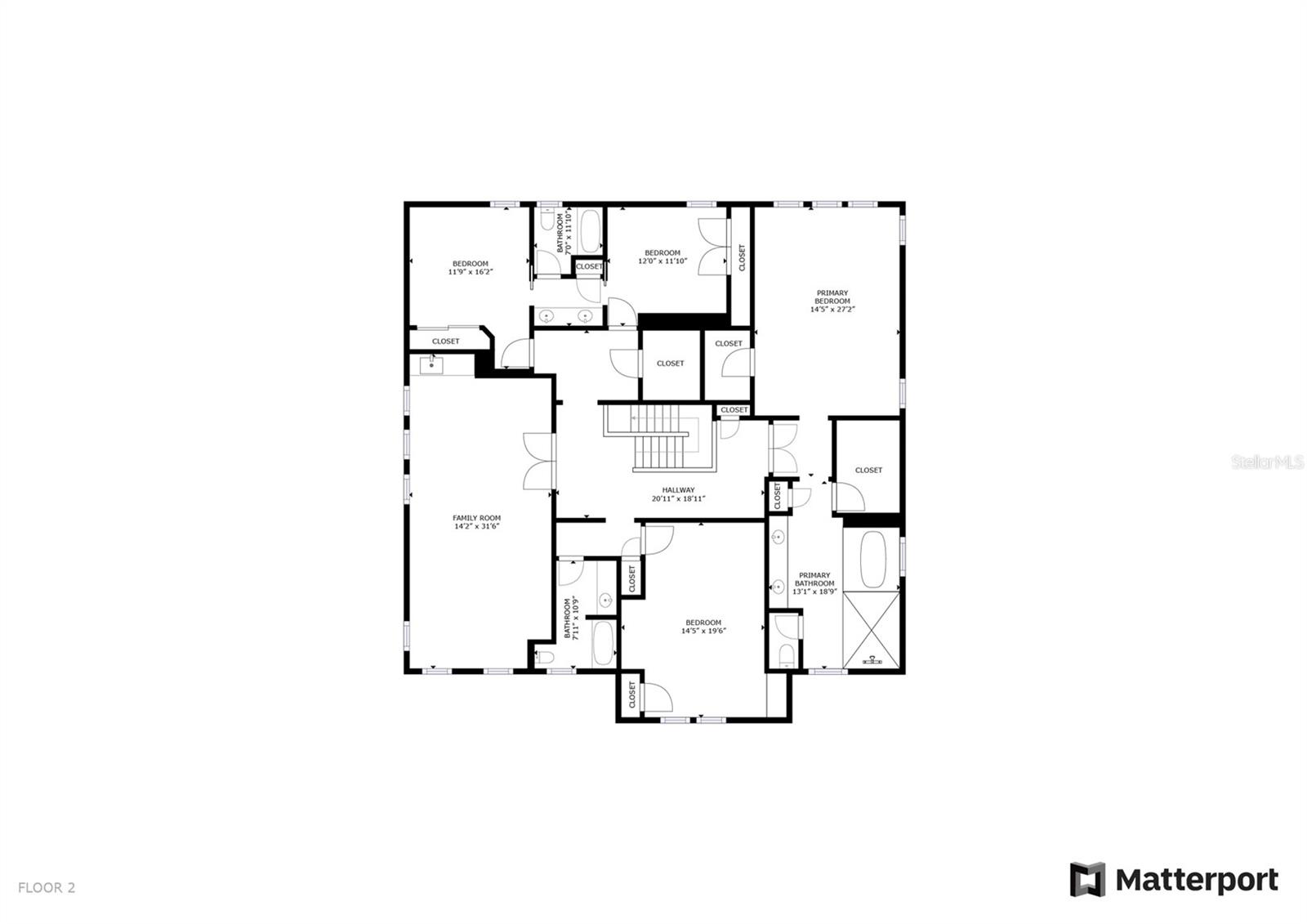
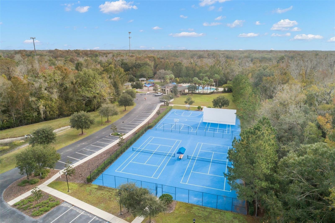
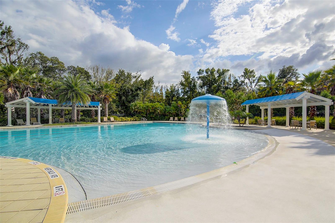
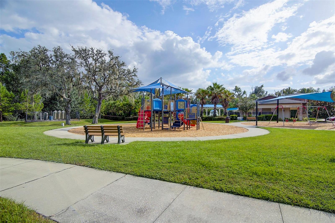
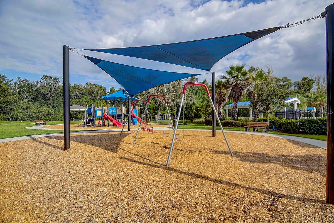
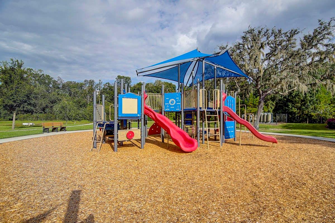
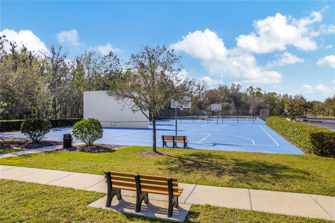
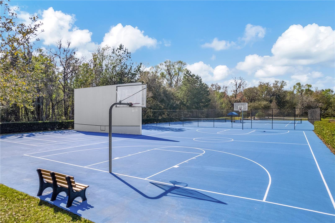
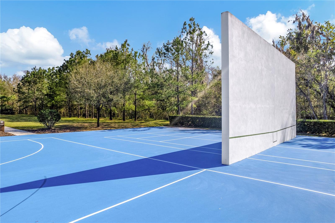
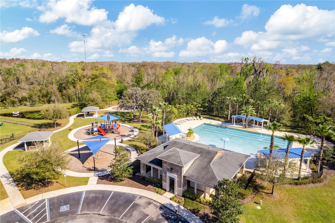
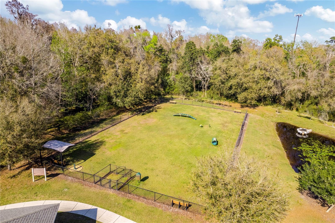
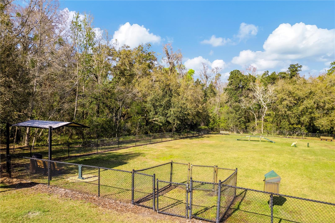
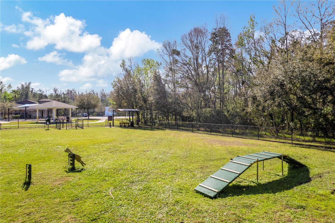
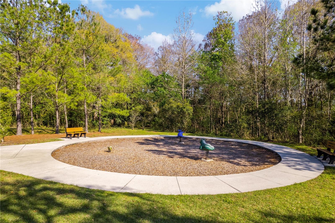
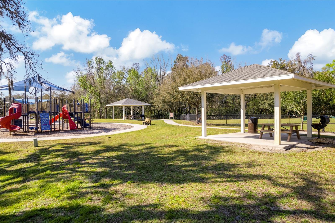
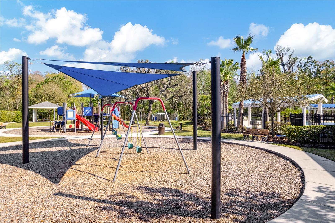
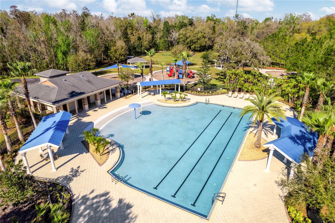
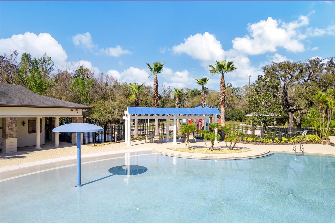
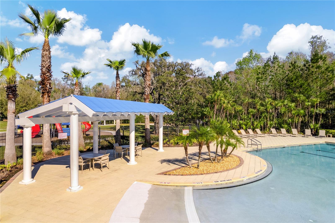
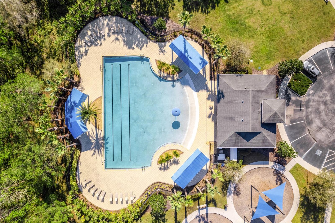
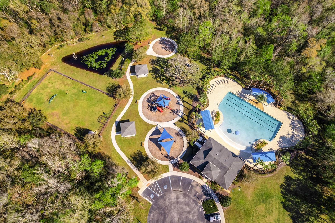
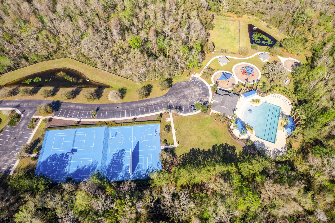
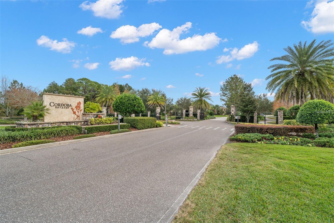
- MLS#: TB8364680 ( Residential )
- Street Address: 17915 Barn Close Drive
- Viewed: 32
- Price: $1,150,000
- Price sqft: $198
- Waterfront: No
- Year Built: 2018
- Bldg sqft: 5810
- Bedrooms: 5
- Total Baths: 4
- Full Baths: 4
- Garage / Parking Spaces: 3
- Days On Market: 12
- Additional Information
- Geolocation: 28.1345 / -82.4274
- County: HILLSBOROUGH
- City: LUTZ
- Zipcode: 33559
- Subdivision: Cordoba Ranch
- Elementary School: Maniscalco HB
- Middle School: Liberty HB
- High School: Freedom HB
- Provided by: KELLER WILLIAMS SOUTH TAMPA
- Contact: Catalina Roman
- 813-875-3700

- DMCA Notice
-
DescriptionThe gated award winning community of cordoba estates is welcoming you and your beautiful family to your new luxurious home. Built in 2018 by one of the top builders in us standard pacific, this meticulously designed home offers exceptional craftsmanship and modern amenities throughout. Nestled in a peaceful and serene cul de sac where your loved ones can feel safe, this grandiose 4,467 sf. Home sits on a acre lot with mature manicured landscaping. The open concept floor plan welcomes you with its abundant natural light and high end finishes. The 5 bedrooms/4 baths/large bonus room with wet bar the home offers is topped with a full house water softener/purifier and an immaculate 3 car garage with epoxy flooring. The chefs kitchen is complete with designer cabinets, gas range, large walk in pantry, plenty of natural light you can enjoy with your morning coffeethe seamless flow to the backyard oasis through the large screened in patio reveal an abundant garden with delicious trees including tamarind, mango, guava, sugar cane, surinam cherry, blackberry, curry leaves, pomegranate, lemon and much more. Downstairs: one bedroom with pool bath is privately located for your kind guests. Upstairs: its your oasis. The split floor plan offers you your owners suite with his & hers walk in closets privately located from the additional bedrooms where you can keep a loving eye on the little ones. Jack & jill bedrooms and one large additional bedroom. To top it off the second floor has a convenient laundry shute! The fabulous amenity complex has a beach entry swimming pool, a kid friendly splash area, playground with swings, slides and climbing equipment, basketball and tennis courts, picnic area, something for everyone including a dog park for your furry family member to play off the leash. This location offers a wealth of convenience to the finest activities; tampa premium outlets, dining, shopping, entertainment, tampa intl airport, moffitt, sports venues, and easy access to major highways, i 75, i 275. Don't miss your chance to experience resort style florida living every day schedule your showing and make this breathtaking property your own today!
Property Location and Similar Properties
All
Similar
Features
Appliances
- Dishwasher
- Disposal
- Electric Water Heater
- Microwave
- Range
- Range Hood
- Refrigerator
- Water Purifier
- Water Softener
- Wine Refrigerator
Association Amenities
- Fence Restrictions
- Gated
- Playground
- Pool
- Tennis Court(s)
Home Owners Association Fee
- 770.00
Home Owners Association Fee Includes
- Pool
- Maintenance Grounds
Association Name
- Richard Schrutt
Association Phone
- 813-600-5090
Builder Model
- Saratoga
Builder Name
- Standard Pacific
Carport Spaces
- 0.00
Close Date
- 0000-00-00
Cooling
- Central Air
Country
- US
Covered Spaces
- 0.00
Exterior Features
- Garden
- Irrigation System
- Lighting
- Private Mailbox
- Sliding Doors
Flooring
- Carpet
- Tile
Garage Spaces
- 3.00
Heating
- Central
- Electric
High School
- Freedom-HB
Insurance Expense
- 0.00
Interior Features
- Built-in Features
- Ceiling Fans(s)
- Eat-in Kitchen
- High Ceilings
- In Wall Pest System
- Kitchen/Family Room Combo
- Open Floorplan
- PrimaryBedroom Upstairs
- Solid Wood Cabinets
- Walk-In Closet(s)
- Wet Bar
- Window Treatments
Legal Description
- CORDOBA RANCH LOT 20 BLOCK 1
Levels
- Two
Living Area
- 4467.00
Middle School
- Liberty-HB
Area Major
- 33559 - Lutz
Net Operating Income
- 0.00
Occupant Type
- Owner
Open Parking Spaces
- 0.00
Other Expense
- 0.00
Parcel Number
- U-17-27-19-9SI-000001-00020.0
Pets Allowed
- Breed Restrictions
Property Type
- Residential
Roof
- Tile
School Elementary
- Maniscalco-HB
Sewer
- Septic Tank
Tax Year
- 2024
Township
- 27
Utilities
- Cable Connected
- Electricity Available
- Sprinkler Well
- Street Lights
- Water Available
View
- Trees/Woods
Views
- 32
Virtual Tour Url
- https://my.matterport.com/show/?m=yJkDEo2LFjh&brand=0&mls=1&
Water Source
- Well
Year Built
- 2018
Zoning Code
- ASC-1
Listing Data ©2025 Greater Tampa Association of REALTORS®
Listings provided courtesy of The Hernando County Association of Realtors MLS.
The information provided by this website is for the personal, non-commercial use of consumers and may not be used for any purpose other than to identify prospective properties consumers may be interested in purchasing.Display of MLS data is usually deemed reliable but is NOT guaranteed accurate.
Datafeed Last updated on April 2, 2025 @ 12:00 am
©2006-2025 brokerIDXsites.com - https://brokerIDXsites.com
