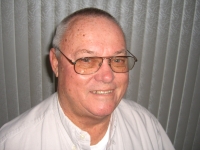
- Jim Tacy Sr, REALTOR ®
- Tropic Shores Realty
- Hernando, Hillsborough, Pasco, Pinellas County Homes for Sale
- 352.556.4875
- 352.556.4875
- jtacy2003@gmail.com
Share this property:
Contact Jim Tacy Sr
Schedule A Showing
Request more information
- Home
- Property Search
- Search results
- 301 1st Street S 3207, ST PETERSBURG, FL 33701
Property Photos
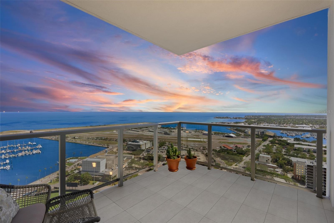

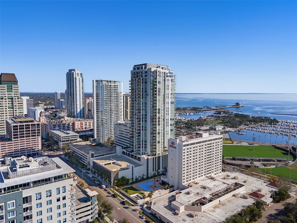
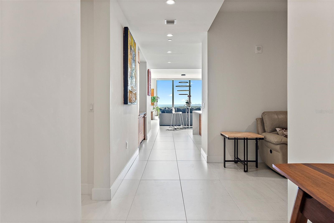
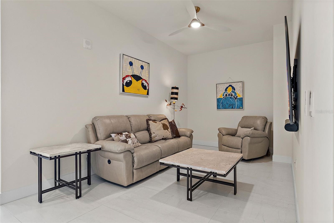
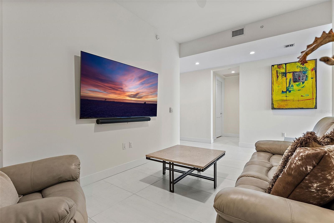
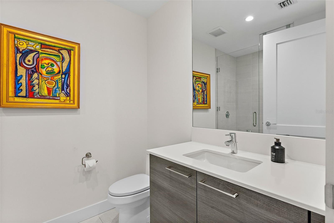
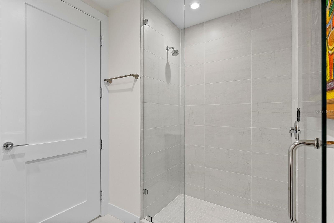
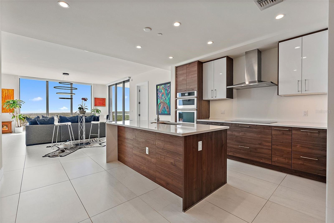
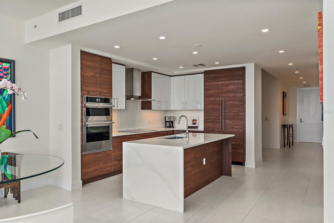
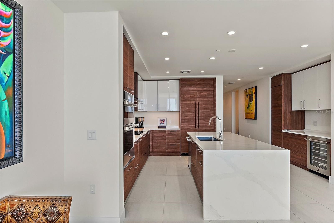
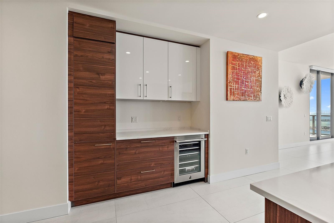
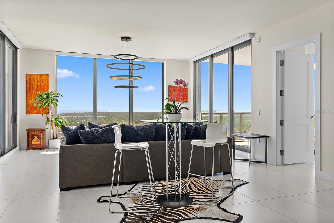
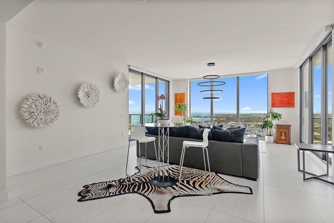
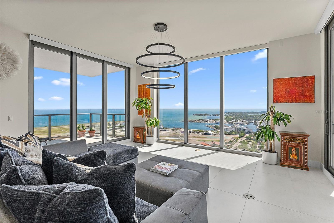
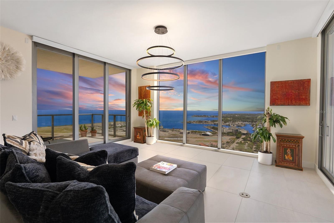
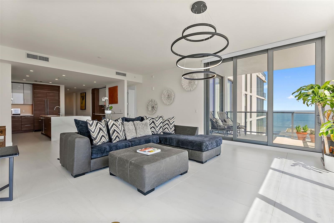
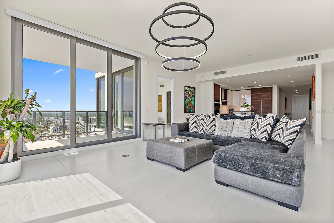
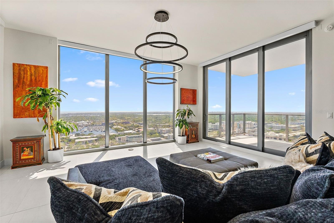
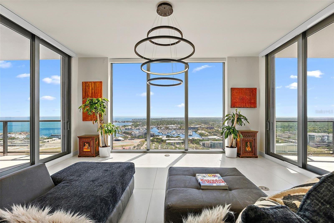
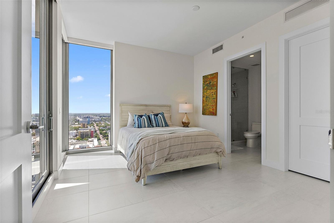
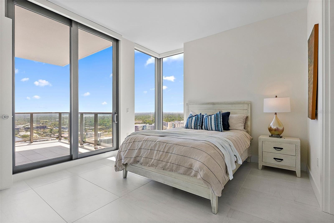
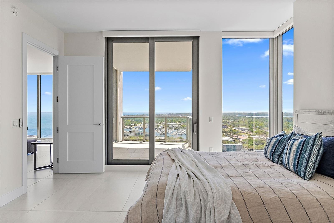
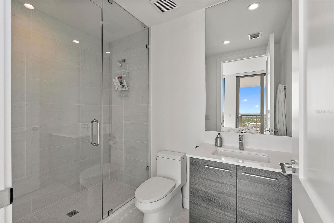
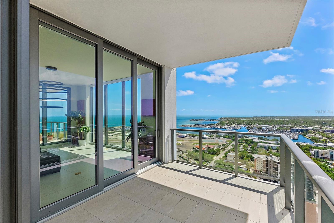
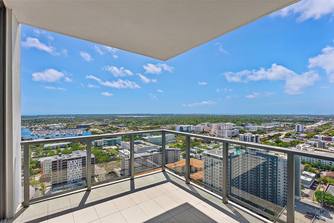
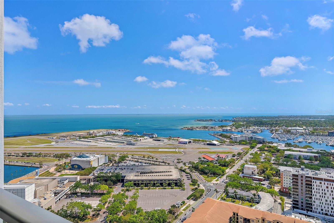
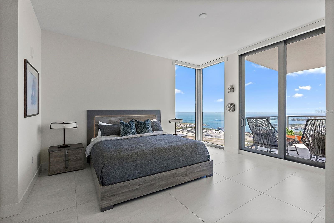
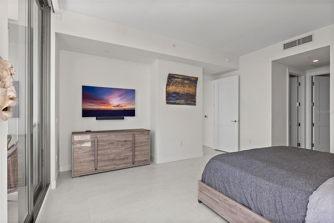
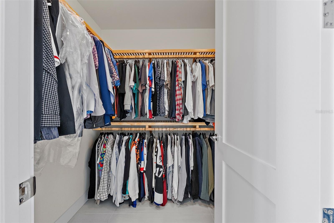
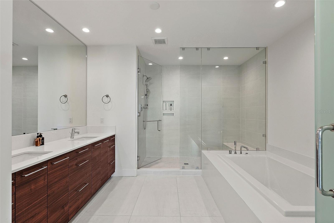
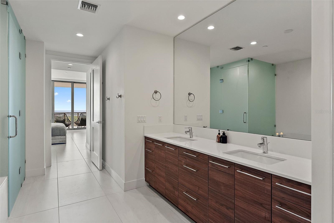
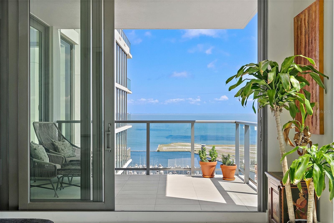
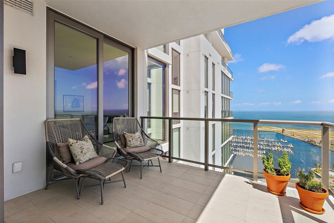
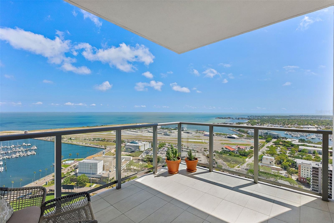
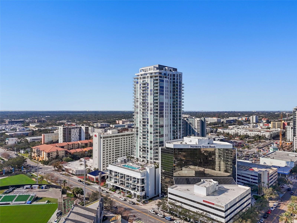
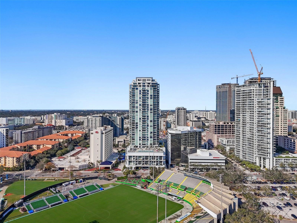
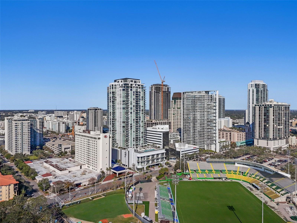
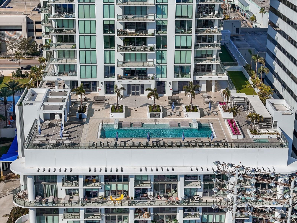
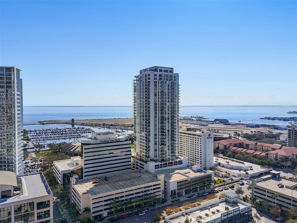
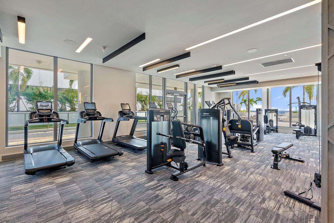
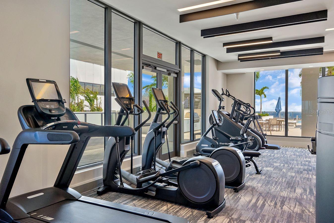
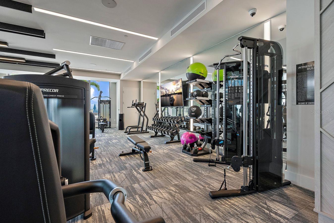
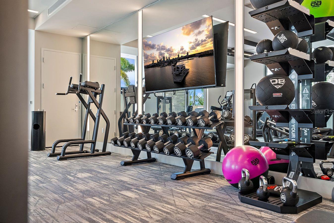
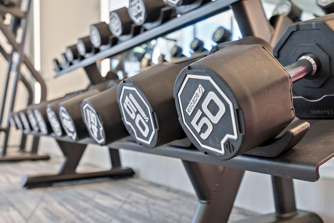
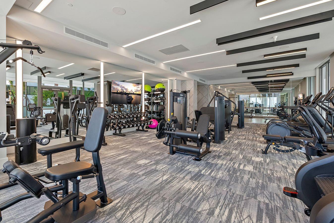
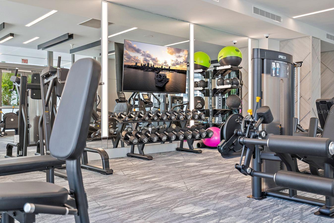
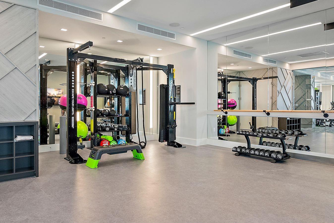
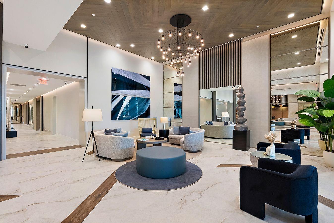
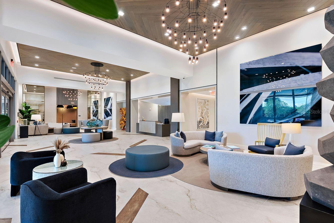
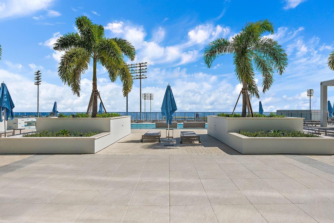
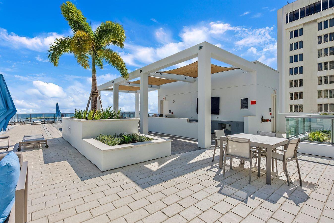
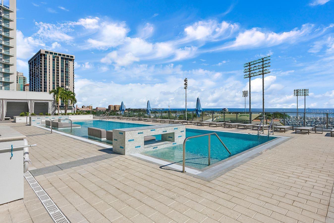
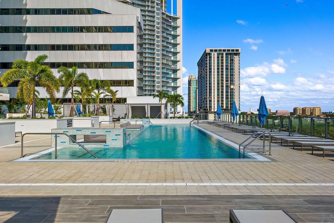
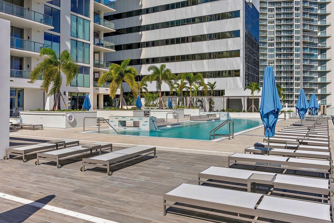
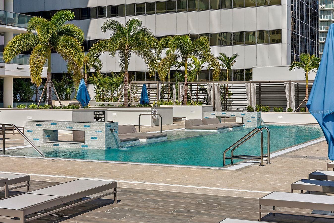
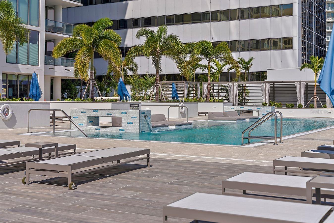
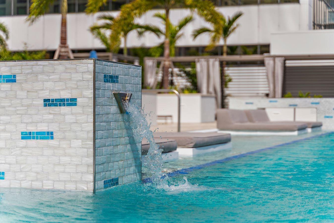
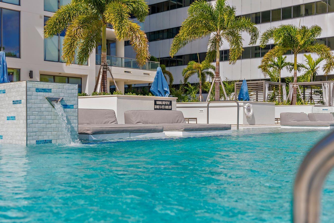
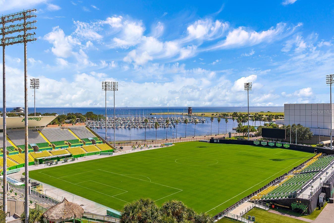
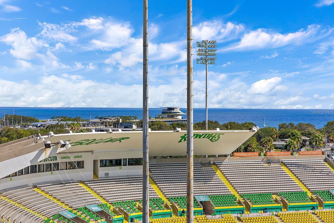
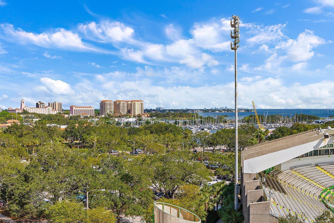
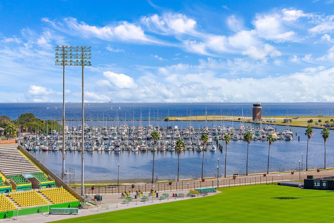
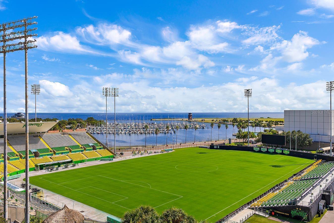
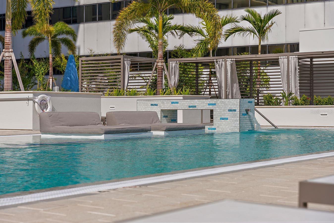
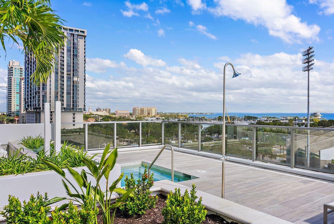
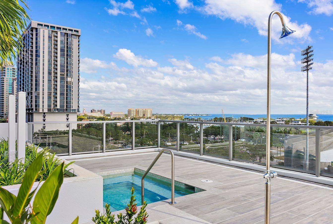
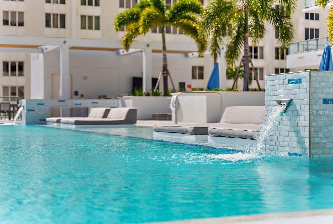
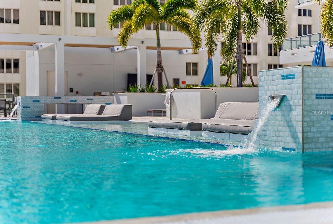
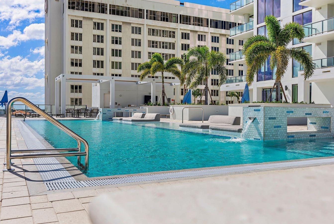
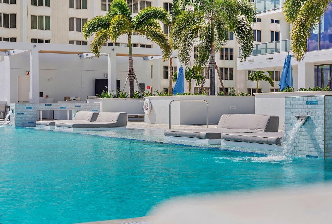
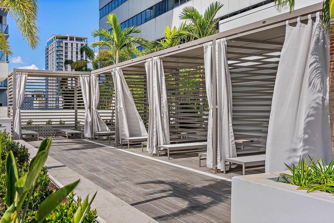
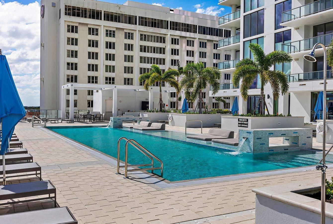
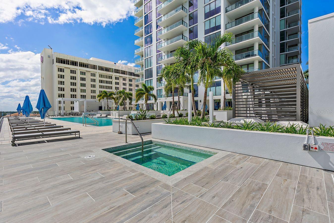
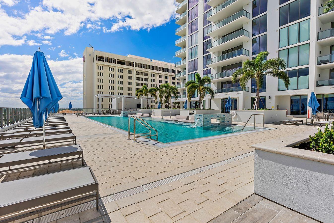
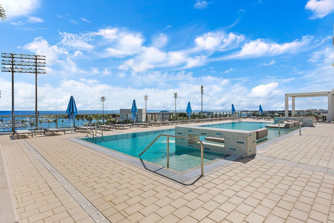
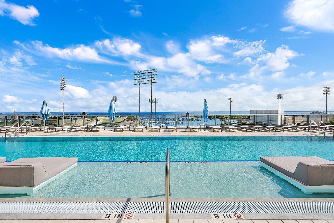
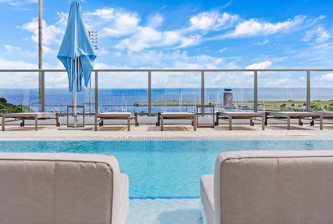
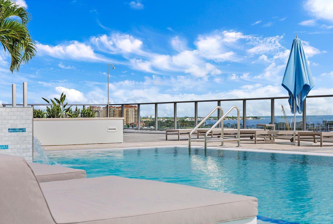
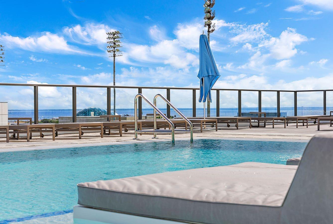
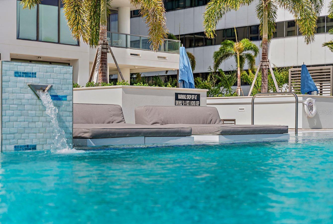
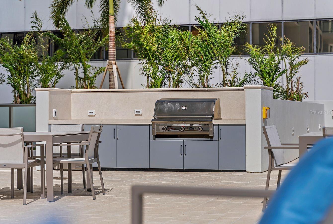
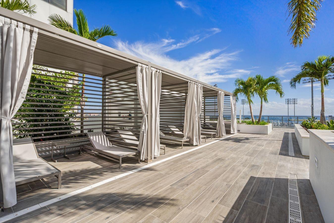
- MLS#: TB8364818 ( Residential )
- Street Address: 301 1st Street S 3207
- Viewed: 25
- Price: $2,775,000
- Price sqft: $1,141
- Waterfront: No
- Year Built: 2023
- Bldg sqft: 2432
- Bedrooms: 2
- Total Baths: 3
- Full Baths: 3
- Garage / Parking Spaces: 2
- Days On Market: 58
- Additional Information
- Geolocation: 27.7684 / -82.6348
- County: PINELLAS
- City: ST PETERSBURG
- Zipcode: 33701
- Subdivision: Saltaire St Petersburg
- Building: Saltaire St Petersburg
- Provided by: KELLER WILLIAMS ST PETE REALTY
- Contact: Jennifer Thayer
- 727-894-1600

- DMCA Notice
-
DescriptionSoaring above the St. Petersburg skyline, this stunning Saltaire residence redefines luxury with panoramic water views and refined, modern elegance. Prepare to be captivated by this breathtaking 2 bedroom + den, 3 bath residence in the newly constructed Saltaire, offering over 2,100 square feet of luxurious living with sweeping 180 degree views that stretch from the sparkling waters of Tampa Bay and the downtown St. Petersburg waterfront to the Gulf of Mexico and the iconic Skyway Bridge. Designed for those who appreciate elegance and functionality, this residence features two private terracesaccessible from both the main living areas and the spacious master and guest suitesproviding the perfect setting for sunrise coffee or sunset cocktails with a view. The master suite is a true retreat with two walk in closets and a spa inspired en suite bath, complete with a soaking tub and separate shower. The guest suite offers its own private bath and walk in closet, ensuring comfort and privacy for visitors. A versatile den serves as the ideal flex space for a home office, media room, or personal sanctuary, while the large laundry room with washer and dryer adds everyday convenience. No detail has been overlooked in this impeccably finished home, from exquisite tile flooring throughout and designer lighting to electric blinds in every room and a chefs dream kitchen featuring a large island, premium appliances, and a wine fridge. Rarely found, this unit also comes with not one but two dedicated parking spaces and a climate controlled storage unit conveniently located just steps from your door. Saltaires resort style amenities elevate the experience furtherresidents enjoy a spectacular 7th floor pool terrace with panoramic views, a cutting edge fitness center, elegant club rooms, and even a dog park for your four legged companions. All of this, with the added security and peace of mind of a builders warranty, makes this home a true standout in luxury living. Perfectly positioned in the heart of downtown St. Pete, just steps from waterfront parks, fine dining, shopping, and vibrant city lifethis is the elevated coastal lifestyle youve been waiting for.
Property Location and Similar Properties
All
Similar
Features
Appliances
- Built-In Oven
- Cooktop
- Dishwasher
- Dryer
- Range Hood
- Refrigerator
- Washer
Association Amenities
- Cable TV
- Clubhouse
- Elevator(s)
- Fitness Center
- Pool
- Spa/Hot Tub
- Storage
Home Owners Association Fee
- 1731.18
Home Owners Association Fee Includes
- Guard - 24 Hour
- Common Area Taxes
- Pool
- Escrow Reserves Fund
- Fidelity Bond
- Insurance
- Maintenance Structure
- Maintenance Grounds
- Maintenance
- Management
- Pest Control
- Recreational Facilities
- Security
- Sewer
- Trash
- Water
Association Name
- FIRST SERVICE RESIDENTIAL - ALVIN cUNNINGHAM
Builder Model
- Cobalt South
Builder Name
- KAST
Carport Spaces
- 0.00
Close Date
- 0000-00-00
Cooling
- Central Air
Country
- US
Covered Spaces
- 0.00
Exterior Features
- Balcony
- Lighting
- Sidewalk
- Sliding Doors
- Storage
Flooring
- Tile
Furnished
- Unfurnished
Garage Spaces
- 2.00
Heating
- Central
Insurance Expense
- 0.00
Interior Features
- High Ceilings
- Living Room/Dining Room Combo
- Open Floorplan
- Split Bedroom
- Stone Counters
- Thermostat
- Walk-In Closet(s)
- Window Treatments
Legal Description
- SALTAIRE CONDO UNIT 3207 TOGETHER WITH THE USE OF ADJACENT STORAGE CLOSET & PARKING SPACES R2-30 & R2-31
Levels
- One
Living Area
- 2172.00
Lot Features
- City Limits
- Near Marina
- Near Public Transit
- Sidewalk
- Paved
Area Major
- 33701 - St Pete
Net Operating Income
- 0.00
New Construction Yes / No
- Yes
Occupant Type
- Owner
Open Parking Spaces
- 0.00
Other Expense
- 0.00
Parcel Number
- 19-31-17-78603-000-3207
Parking Features
- Assigned
- Circular Driveway
- Covered
- Garage Door Opener
- Under Building
- Valet
Pets Allowed
- Breed Restrictions
- Number Limit
- Yes
Pool Features
- In Ground
Property Condition
- Completed
Property Type
- Residential
Roof
- Membrane
- Other
Sewer
- Public Sewer
Style
- Contemporary
Tax Year
- 2024
Township
- 31
Unit Number
- 3207
Utilities
- Public
View
- City
- Park/Greenbelt
- Water
Views
- 25
Virtual Tour Url
- https://listings.bearkarryproductions.com/301-1st-St-S-St-Petersburg-FL-33701-USA-3207
Water Source
- Public
Year Built
- 2023
Listing Data ©2025 Greater Tampa Association of REALTORS®
Listings provided courtesy of The Hernando County Association of Realtors MLS.
The information provided by this website is for the personal, non-commercial use of consumers and may not be used for any purpose other than to identify prospective properties consumers may be interested in purchasing.Display of MLS data is usually deemed reliable but is NOT guaranteed accurate.
Datafeed Last updated on May 19, 2025 @ 12:00 am
©2006-2025 brokerIDXsites.com - https://brokerIDXsites.com
