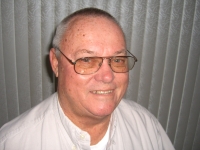
- Jim Tacy Sr, REALTOR ®
- Tropic Shores Realty
- Hernando, Hillsborough, Pasco, Pinellas County Homes for Sale
- 352.556.4875
- 352.556.4875
- jtacy2003@gmail.com
Share this property:
Contact Jim Tacy Sr
Schedule A Showing
Request more information
- Home
- Property Search
- Search results
- 2725 Beech Grove Lane, WESLEY CHAPEL, FL 33544
Property Photos
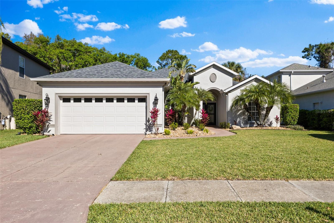

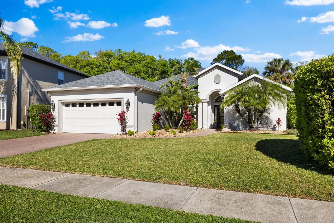
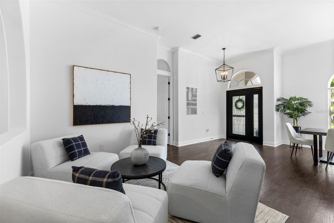
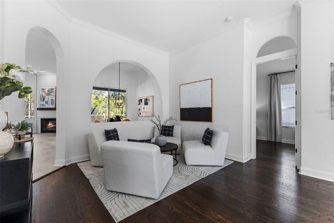
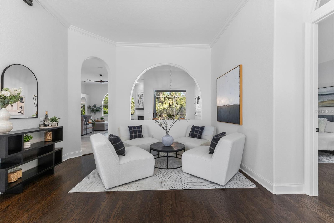
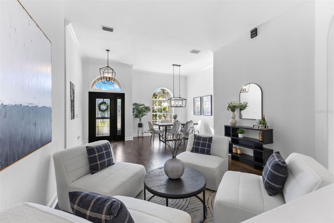
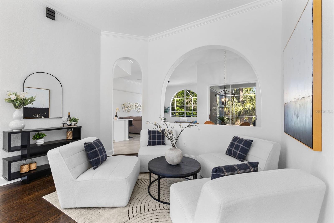
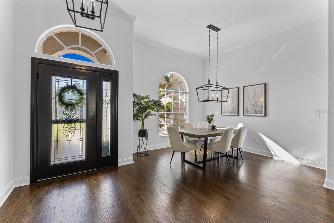
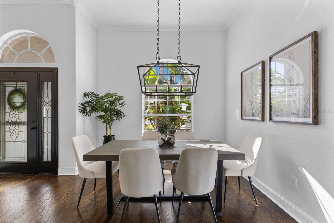
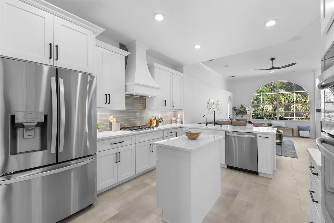
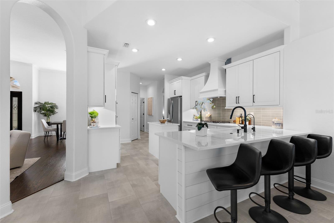
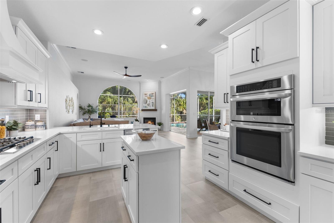
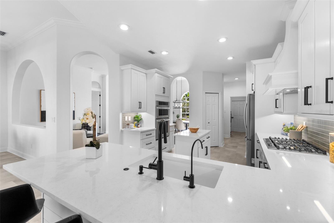
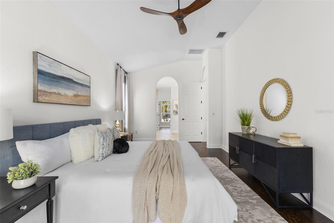
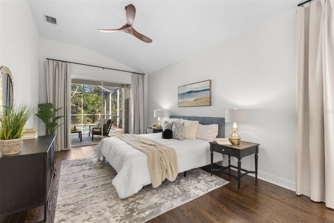
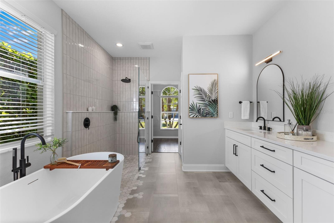
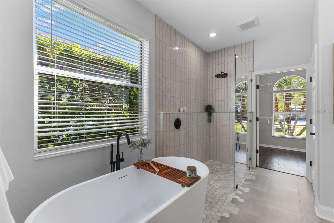
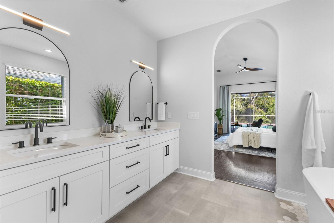
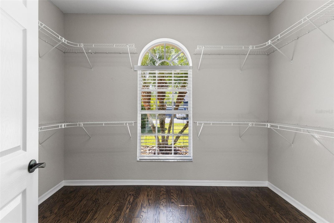
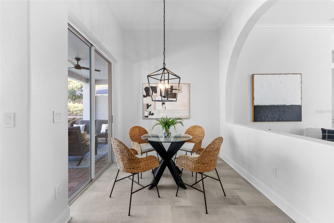
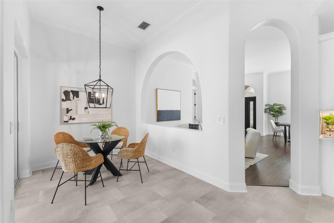
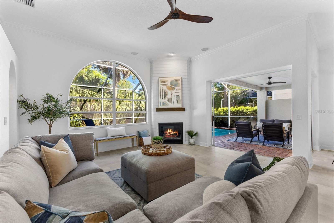
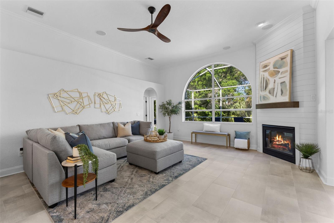
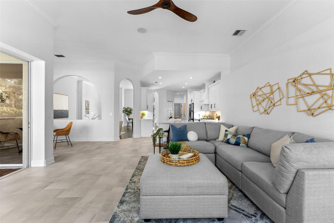
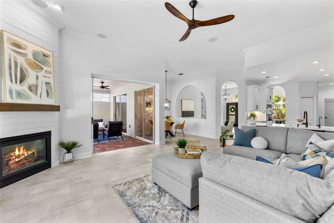
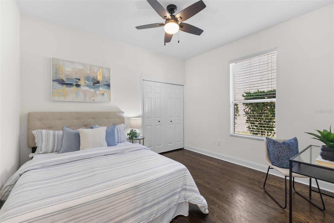
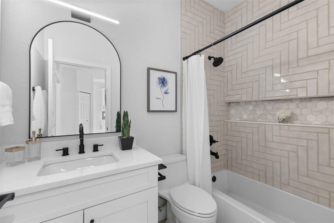
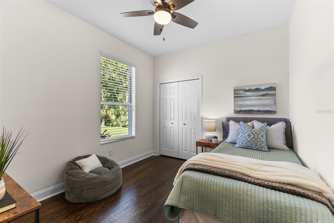
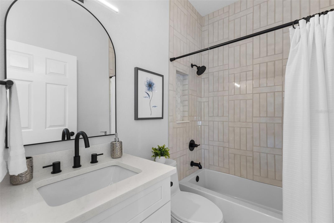
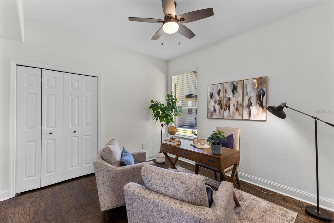
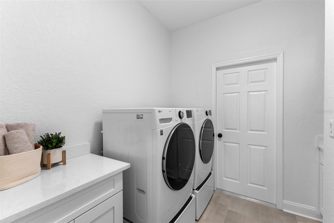
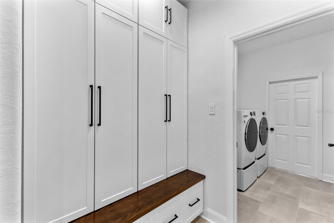
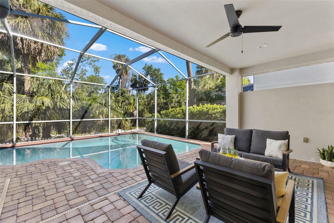
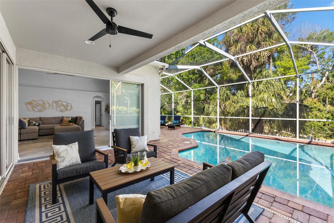
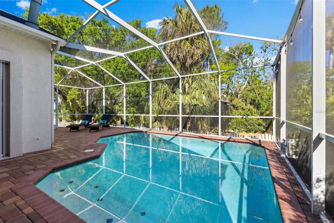
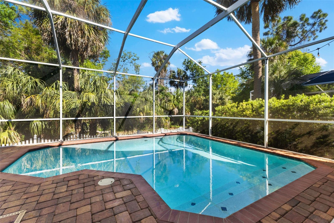
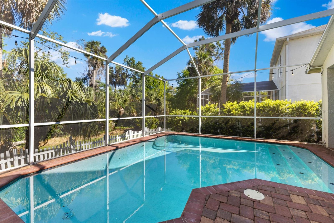
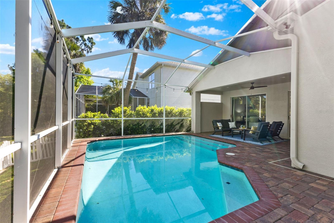
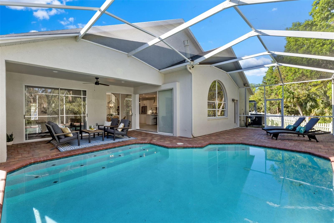
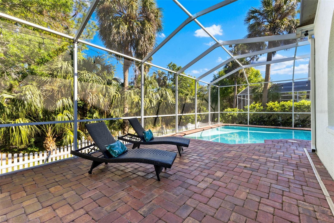
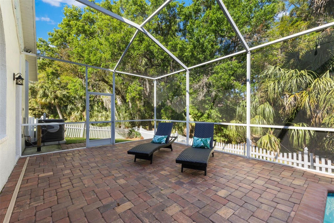
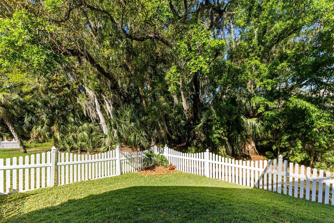
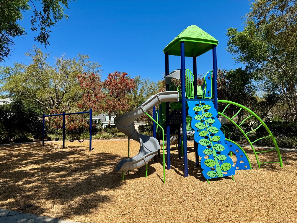
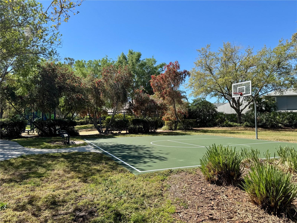
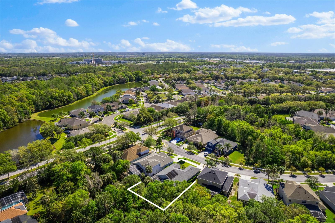
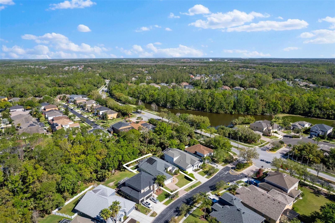
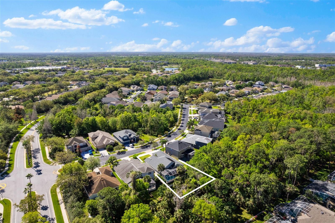
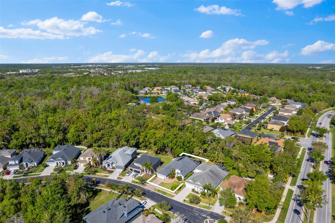
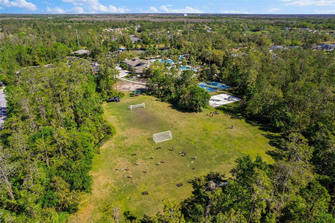
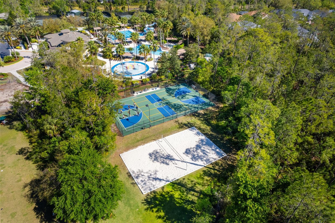
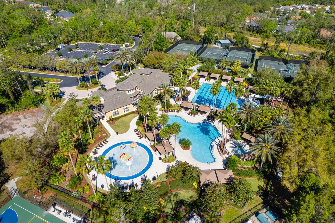
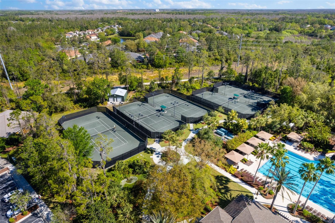
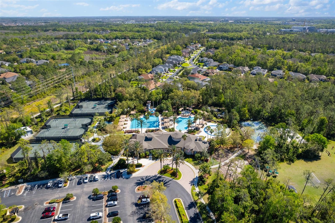
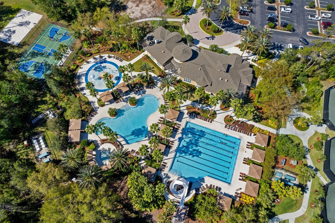
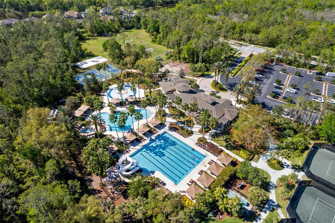
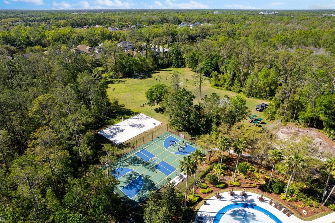
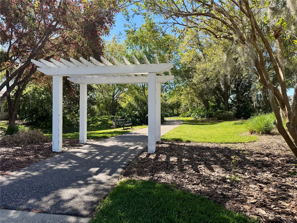
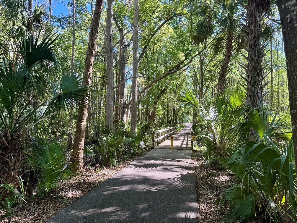
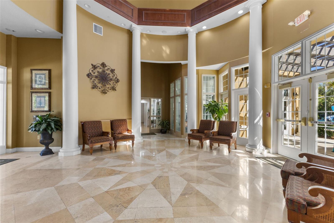
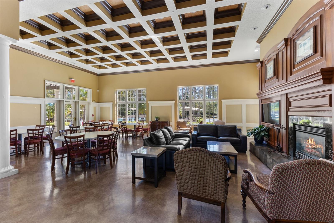
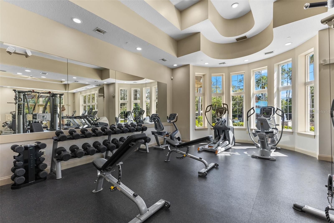
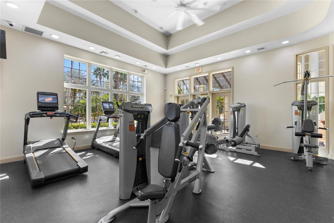
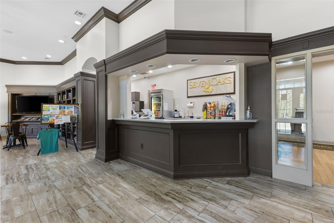
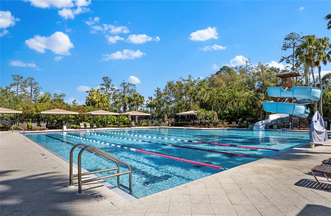
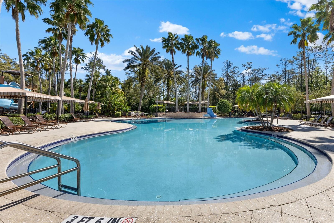
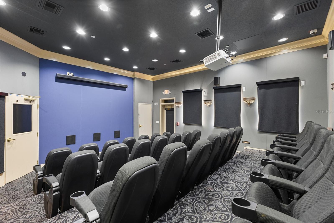
- MLS#: TB8364932 ( Residential )
- Street Address: 2725 Beech Grove Lane
- Viewed: 25
- Price: $650,000
- Price sqft: $215
- Waterfront: No
- Year Built: 2002
- Bldg sqft: 3020
- Bedrooms: 4
- Total Baths: 3
- Full Baths: 3
- Garage / Parking Spaces: 2
- Days On Market: 5
- Additional Information
- Geolocation: 28.1936 / -82.3626
- County: PASCO
- City: WESLEY CHAPEL
- Zipcode: 33544
- Subdivision: Seven Oaks Parcels S16 S17a
- Elementary School: Seven Oaks Elementary PO
- Middle School: Cypress Creek Middle School
- High School: Cypress Creek High PO
- Provided by: EXP REALTY LLC
- Contact: Amber DeLaRosa
- 888-883-8509

- DMCA Notice
-
DescriptionWelcome to this beautifully renovated 4 bedroom, 3 bathroom single family home nestled on a serene nature preserve lot in the heart of Wesley Chapel. Offering over 2,300 sq ft of luxurious living space, this modern home boasts privacy with lush trees and a fenced in yard, creating the perfect retreat. The home underwent a complete renovation in 2024, ensuring every room is as stylish and functional as it is inviting. High ceilings and custom features, including a spacious mudroom, add to the charm. The gourmet kitchen is equipped with brand new 2024 appliances, perfect for culinary enthusiasts, while the newly updated bathrooms reflect a modern aesthetic. The luxurious primary bath features exquisite finishes standalone tub and zero entry shower, and the enormous walk in closet provides ample storage. Step outside to your private oasis with a solar heated, saltwater pool and a screened in lanai surrounded by lush landscaping, offering a tranquil space for relaxation and entertaining. The home also includes thoughtful upgrades like a new roof (2021), new HVAC (2023), water softener and reverse osmosis system (2022), and resealed lanai pavers (2024), ensuring peace of mind for years to come. With a split floorplan for maximum privacy, this home includes hardwood and tile floors throughout, and a cozy gas fireplace for those cooler Florida evenings. The 2 car garage comes with overhead storage, while the home's location offers unmatched convenience. Just minutes from shopping, dining, and recreation, youre close to Wiregrass Mall, Tampa Premium Outlets, The Grove, and a variety of outdoor activities, including the Wiregrass Ranch Sports Complex, indoor ice hockey and local gyms. Youll also be in close proximity to multiple grocery stores, hospitals, medical facilities, and top rated schools. As a resident of the highly sought after Seven Oaks community, youll have access to fantastic amenities, including a resort style pool, waterslide, fitness center, movie theater, clubhouse, cafe, sports courts, playground, and more. Plus, enjoy the scenic Seven Oaks Nature Trail and the golf cart friendly environment, all while being minutes from I 75. The subdivision also provides quick access to a playground and basketball court. This home has all the benefits of new construction without the price or the long wait. Custom features throughout provide pure enjoyment all it needs is a new owner to make it their own.
Property Location and Similar Properties
All
Similar
Features
Appliances
- Built-In Oven
- Convection Oven
- Cooktop
- Dishwasher
- Disposal
- Dryer
- Exhaust Fan
- Freezer
- Gas Water Heater
- Ice Maker
- Kitchen Reverse Osmosis System
- Microwave
- Range
- Range Hood
- Refrigerator
- Washer
- Water Filtration System
- Water Purifier
- Water Softener
Association Amenities
- Trail(s)
Home Owners Association Fee
- 85.00
Home Owners Association Fee Includes
- Pool
- Management
- Recreational Facilities
Association Name
- Amy Herrick
Carport Spaces
- 0.00
Close Date
- 0000-00-00
Cooling
- Central Air
Country
- US
Covered Spaces
- 0.00
Exterior Features
- Irrigation System
- Private Mailbox
- Rain Gutters
- Sidewalk
- Sliding Doors
Fencing
- Fenced
- Vinyl
Flooring
- Tile
- Wood
Furnished
- Unfurnished
Garage Spaces
- 2.00
Green Energy Efficient
- Pool
Heating
- Central
- Exhaust Fan
- Natural Gas
- Solar
High School
- Cypress Creek High-PO
Insurance Expense
- 0.00
Interior Features
- Built-in Features
- Ceiling Fans(s)
- Crown Molding
- Eat-in Kitchen
- High Ceilings
- Open Floorplan
- Primary Bedroom Main Floor
- Solid Wood Cabinets
- Split Bedroom
- Stone Counters
- Thermostat
- Vaulted Ceiling(s)
- Walk-In Closet(s)
- Window Treatments
Legal Description
- SEVEN OAKS PARCELS S-16 AND S-17A PB 42 PG 037 BLOCK 11 LOT 3
Levels
- One
Living Area
- 2339.00
Middle School
- Cypress Creek Middle School
Area Major
- 33544 - Zephyrhills/Wesley Chapel
Net Operating Income
- 0.00
Occupant Type
- Vacant
Open Parking Spaces
- 0.00
Other Expense
- 0.00
Parcel Number
- 19-26-25-0010-01100-0030
Parking Features
- Driveway
- Garage Door Opener
Pets Allowed
- Yes
Pool Features
- Gunite
- Heated
- In Ground
- Lighting
- Salt Water
- Screen Enclosure
- Solar Heat
- Tile
Possession
- Close Of Escrow
Property Type
- Residential
Roof
- Shingle
School Elementary
- Seven Oaks Elementary-PO
Sewer
- Public Sewer
Tax Year
- 2024
Township
- 26S
Utilities
- BB/HS Internet Available
- Cable Available
- Cable Connected
- Electricity Connected
- Fiber Optics
- Natural Gas Available
- Natural Gas Connected
- Sewer Connected
- Solar
- Sprinkler Recycled
- Street Lights
- Underground Utilities
- Water Connected
Views
- 25
Virtual Tour Url
- https://www.zillow.com/view-imx/8002fa2f-b102-4748-8b15-e3ebc00f35c5?setAttribution=mls&wl=true&initialViewType=pano&utm_source=dashboard
Water Source
- Public
Year Built
- 2002
Zoning Code
- MPUD
Listing Data ©2025 Greater Tampa Association of REALTORS®
Listings provided courtesy of The Hernando County Association of Realtors MLS.
The information provided by this website is for the personal, non-commercial use of consumers and may not be used for any purpose other than to identify prospective properties consumers may be interested in purchasing.Display of MLS data is usually deemed reliable but is NOT guaranteed accurate.
Datafeed Last updated on April 2, 2025 @ 12:00 am
©2006-2025 brokerIDXsites.com - https://brokerIDXsites.com
