
- Jim Tacy Sr, REALTOR ®
- Tropic Shores Realty
- Hernando, Hillsborough, Pasco, Pinellas County Homes for Sale
- 352.556.4875
- 352.556.4875
- jtacy2003@gmail.com
Share this property:
Contact Jim Tacy Sr
Schedule A Showing
Request more information
- Home
- Property Search
- Search results
- 6109 Kingbird Manor Drive, LITHIA, FL 33547
Property Photos
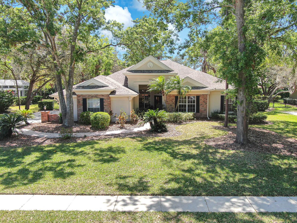

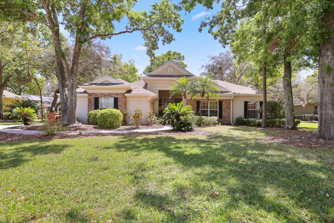
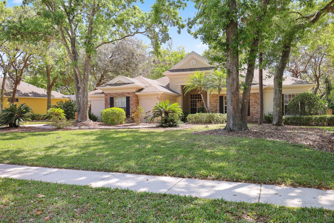
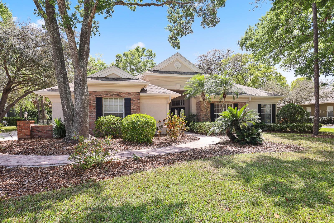
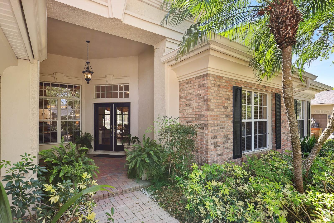
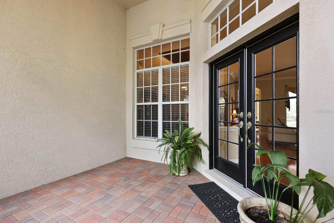
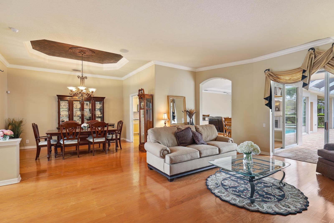
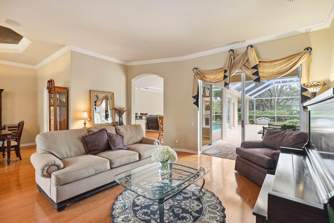
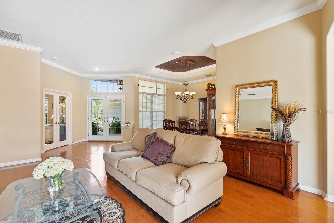
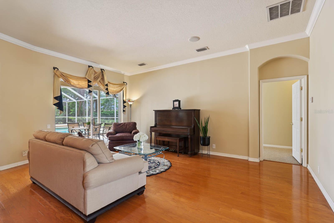
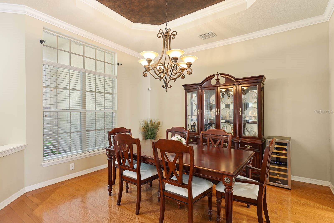
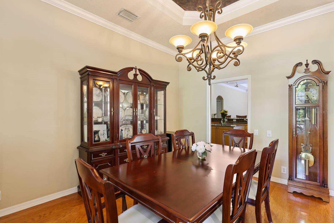
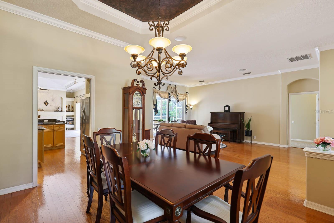
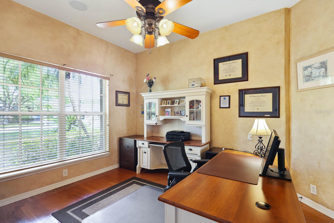
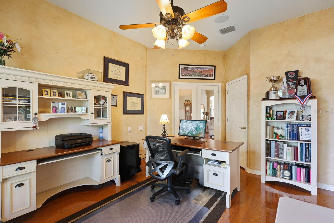
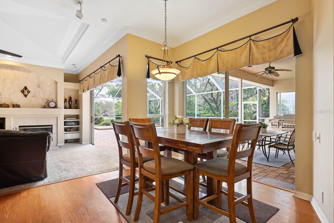
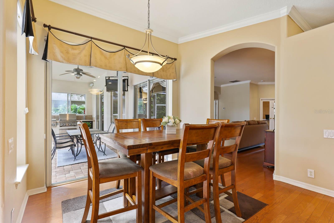
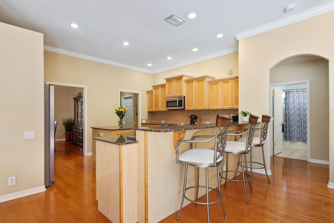
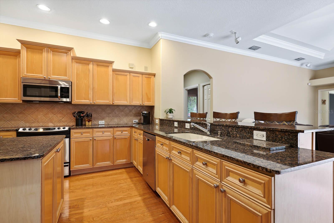
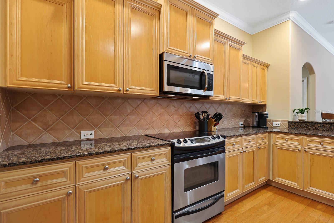
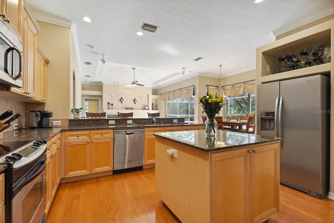
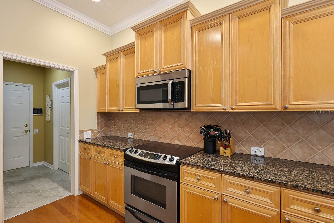
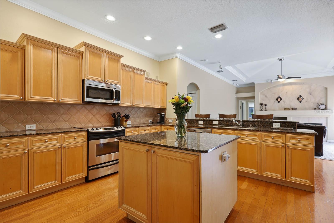
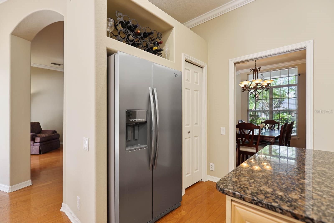
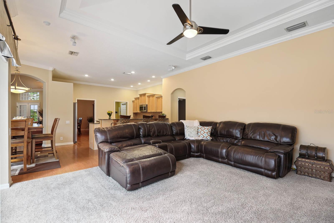
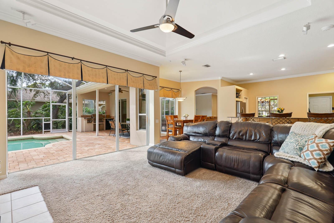
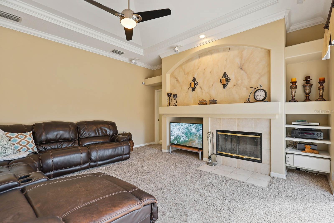
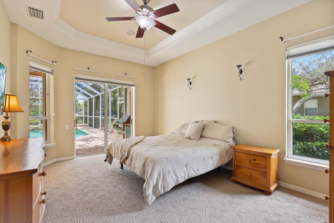
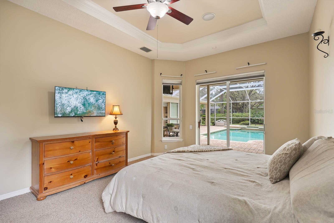
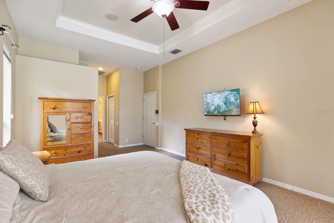
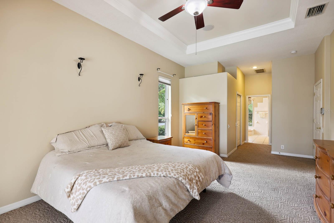
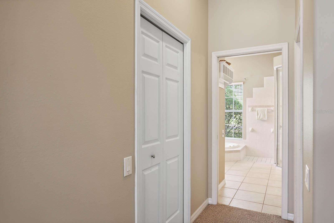
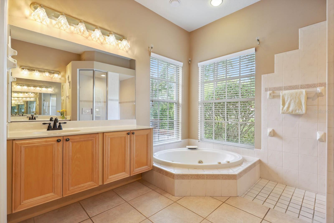
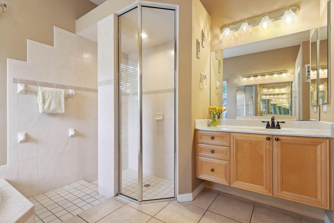
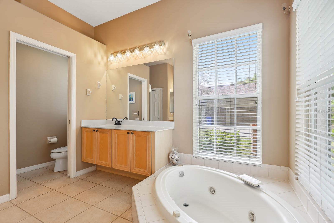
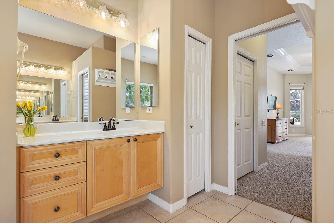
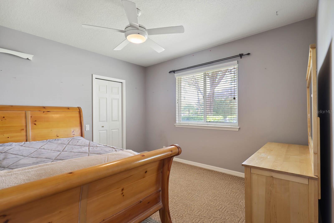
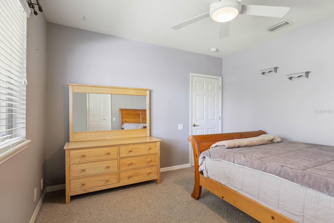
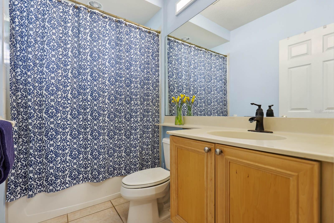
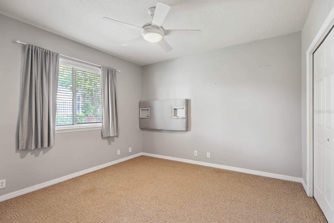
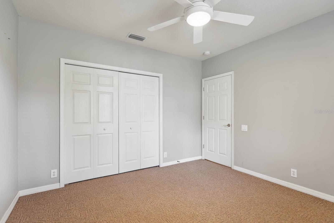
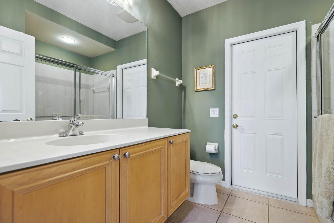
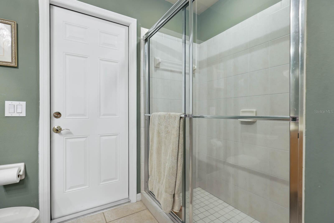
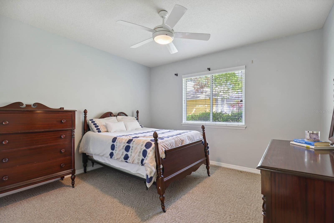
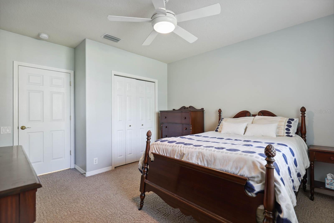
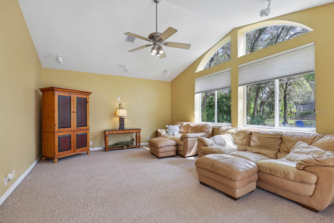
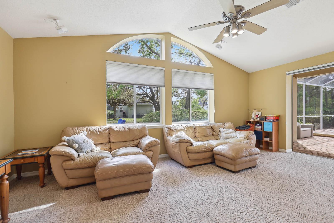
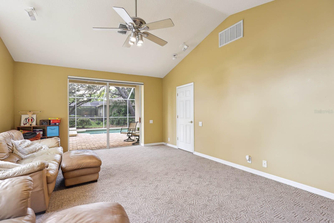
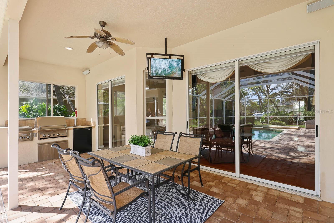
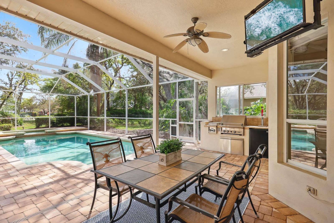
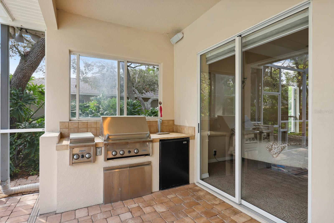
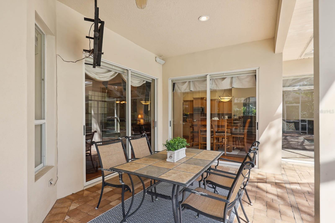
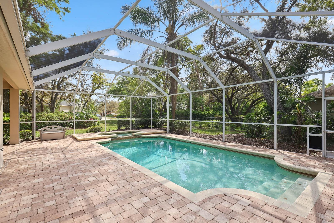
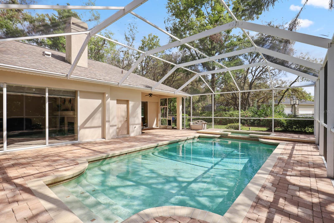
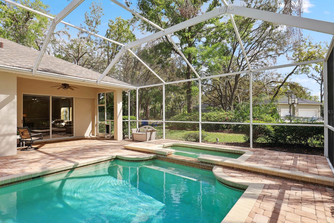
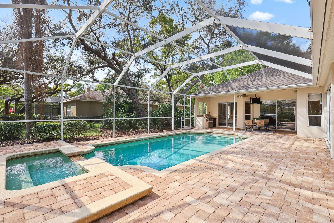
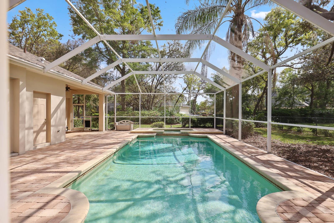
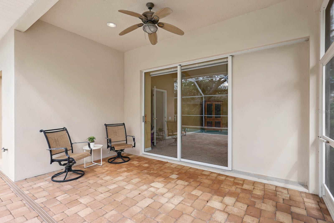
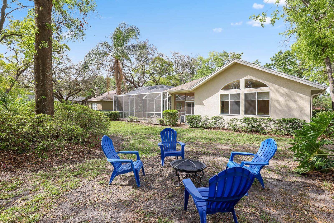
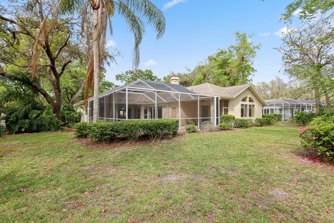
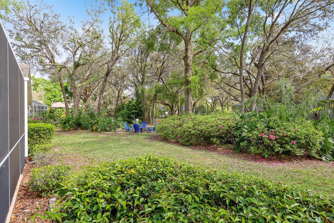
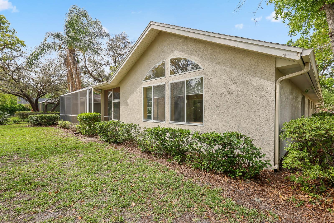
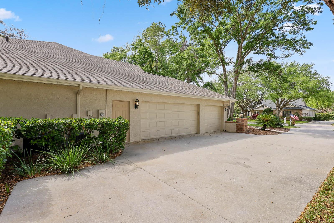
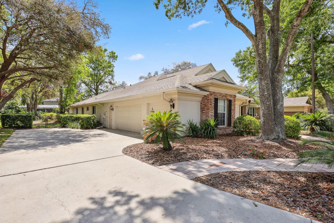
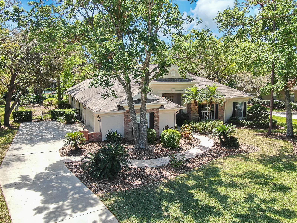
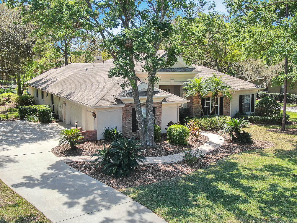
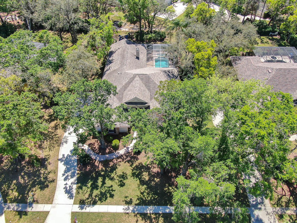
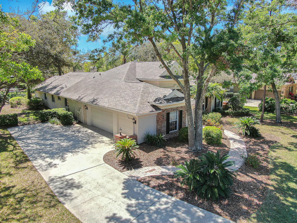
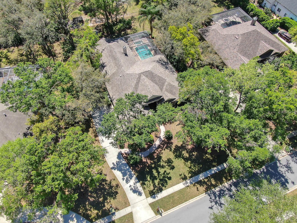
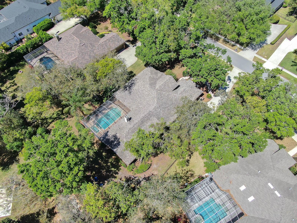
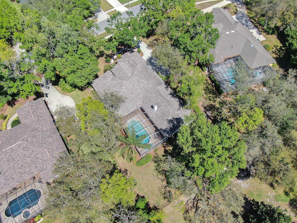
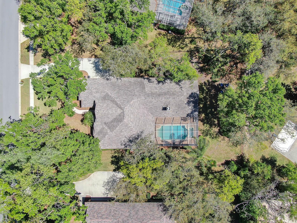
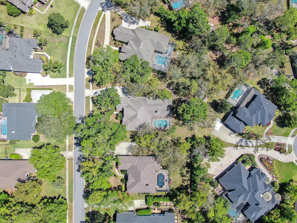
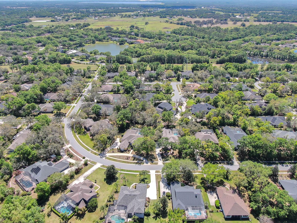
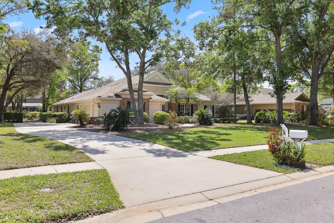
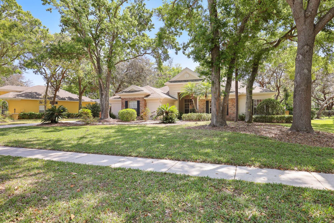
- MLS#: TB8365357 ( Residential )
- Street Address: 6109 Kingbird Manor Drive
- Viewed: 24
- Price: $785,000
- Price sqft: $172
- Waterfront: No
- Year Built: 2002
- Bldg sqft: 4555
- Bedrooms: 4
- Total Baths: 3
- Full Baths: 3
- Garage / Parking Spaces: 3
- Days On Market: 9
- Additional Information
- Geolocation: 27.8572 / -82.184
- County: HILLSBOROUGH
- City: LITHIA
- Zipcode: 33547
- Subdivision: Fish Hawk Trails
- Elementary School: Lithia Springs HB
- Middle School: Randall HB
- High School: Newsome HB
- Provided by: EATON REALTY
- Contact: Alie Espinoza
- 813-672-8022

- DMCA Notice
-
DescriptionNestled within the highly sought after Fishhawk Trails, a 24 hour gated community, this exquisite single story pool home sits on a generous .51 acre lot, surrounded by meticulously maintained landscaping and majestic mature trees. Offering an impressive 3,279 square feet of thoughtfully designed living space, this residence features four spacious bedrooms, a three way split floor plan ensuring privacy for all, three full bathrooms, a dedicated home office with elegant glass French doors and a walk in closet, a versatile bonus room, and a three car side entry garage providing ample storage and convenience. From the moment you step inside, you'll appreciate the warm and inviting atmosphere created by the hardwood floors that flow throughout the main living areas. Crown molding and high ceilings add a touch of elegance to the formal living room, dining room, family room, and luxurious primary suite. The formal living room is a showstopper, featuring sliding glass doors that open directly to the pool area, inviting natural light to pour in and providing breathtaking views of the outdoor oasis. The family room is equally impressive, boasting a wood burning fireplace as its focal point, flanked by expansive triple pocketing sliding doors that effortlessly blend indoor and outdoor living, perfect for entertaining or relaxing. At the heart of the home, the gourmet kitchen is a chefs dream, featuring granite countertops, a spacious prep island, a raised breakfast bar, a stylish tile backsplash, and a full suite of stainless steel appliances. The dinette area, positioned beside a set of sliding doors, offers a stunning view of the pool area, making it an ideal spot for your morning coffee. The primary suite is a tranquil retreat, thoughtfully designed with direct access to the screened lanai and pool area. Its luxurious en suite bathroom boasts dual vanities with ample counter space, a jetted garden tub, a walk in shower, a private water closet, and two large closets, including a spacious walk in closet. The secondary bedrooms are equally inviting, with two bedrooms sharing a well appointed full bathroom, while the fourth bedroom enjoys its own nearby third bathroom, which conveniently doubles as a pool bath. The oversized bonus room, located at the rear of the home, offers a wealth of possibilities, whether as a media room, playroom, fitness area, or additional entertainment space. Sliding doors from the bonus room lead directly to the resort style outdoor living area, where youll find a screened in, pavered lanai, a fully equipped outdoor kitchen with a built in grill, and a heated pool and spa, all designed for year round enjoyment. The fully fenced backyard provides added privacy, ensuring a serene and peaceful outdoor retreat. This meticulously maintained home also boasts significant updates, including a roof replacement in May 2019, a hot water heater installed in November 2024, and a HVAC unit replaced in March 2020. To further enhance its appeal, the entire interior was freshly repainted in April 2024, creating a crisp, modern aesthetic, while the exterior received a fresh coat of paint in 2016. Perfectly situated in a prime location, this home is just minutes from top rated schools, shopping centers, dining establishments, and major roadways, offering effortless access to surrounding areas. With its luxurious features, expansive layout, and serene outdoor space, this stunning residence is truly a rare find.
Property Location and Similar Properties
All
Similar
Features
Appliances
- Dishwasher
- Disposal
- Electric Water Heater
- Microwave
- Range
- Refrigerator
Association Amenities
- Gated
- Park
- Recreation Facilities
- Tennis Court(s)
- Trail(s)
Home Owners Association Fee
- 575.00
Home Owners Association Fee Includes
- Guard - 24 Hour
- Escrow Reserves Fund
- Security
Association Name
- Leland Management/ Sheri Brogan
Association Phone
- 813-278-1932
Carport Spaces
- 0.00
Close Date
- 0000-00-00
Cooling
- Central Air
Country
- US
Covered Spaces
- 0.00
Exterior Features
- French Doors
- Irrigation System
- Lighting
- Outdoor Grill
- Outdoor Kitchen
- Private Mailbox
- Rain Gutters
- Sidewalk
- Sliding Doors
Fencing
- Chain Link
- Fenced
Flooring
- Carpet
- Ceramic Tile
- Wood
Garage Spaces
- 3.00
Heating
- Central
High School
- Newsome-HB
Insurance Expense
- 0.00
Interior Features
- Built-in Features
- Ceiling Fans(s)
- Crown Molding
- Eat-in Kitchen
- High Ceilings
- Kitchen/Family Room Combo
- Open Floorplan
- Primary Bedroom Main Floor
- Solid Wood Cabinets
- Split Bedroom
- Stone Counters
- Thermostat
- Tray Ceiling(s)
- Walk-In Closet(s)
- Window Treatments
Legal Description
- FISH HAWK TRAILS UNIT 6 LOT 17 BLOCK 14
Levels
- One
Living Area
- 3279.00
Middle School
- Randall-HB
Area Major
- 33547 - Lithia
Net Operating Income
- 0.00
Occupant Type
- Owner
Open Parking Spaces
- 0.00
Other Expense
- 0.00
Parcel Number
- U-23-30-21-5RN-000014-00017.0
Parking Features
- Driveway
- Garage Door Opener
- Garage Faces Side
Pets Allowed
- Number Limit
- Yes
Pool Features
- Child Safety Fence
- Heated
- Outside Bath Access
- Screen Enclosure
Property Type
- Residential
Roof
- Shingle
School Elementary
- Lithia Springs-HB
Sewer
- Public Sewer
Style
- Contemporary
Tax Year
- 2024
Township
- 30
Utilities
- BB/HS Internet Available
- Cable Available
- Electricity Connected
- Public
- Sewer Connected
- Sprinkler Well
- Water Connected
Views
- 24
Virtual Tour Url
- https://my.matterport.com/show/?m=dmTFS1cgQBq&mls=1
Water Source
- Public
Year Built
- 2002
Zoning Code
- PD
Listing Data ©2025 Greater Tampa Association of REALTORS®
Listings provided courtesy of The Hernando County Association of Realtors MLS.
The information provided by this website is for the personal, non-commercial use of consumers and may not be used for any purpose other than to identify prospective properties consumers may be interested in purchasing.Display of MLS data is usually deemed reliable but is NOT guaranteed accurate.
Datafeed Last updated on April 4, 2025 @ 12:00 am
©2006-2025 brokerIDXsites.com - https://brokerIDXsites.com
