
- Jim Tacy Sr, REALTOR ®
- Tropic Shores Realty
- Hernando, Hillsborough, Pasco, Pinellas County Homes for Sale
- 352.556.4875
- 352.556.4875
- jtacy2003@gmail.com
Share this property:
Contact Jim Tacy Sr
Schedule A Showing
Request more information
- Home
- Property Search
- Search results
- 12208 Elsmere Court, THONOTOSASSA, FL 33592
Property Photos
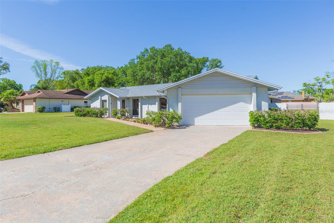

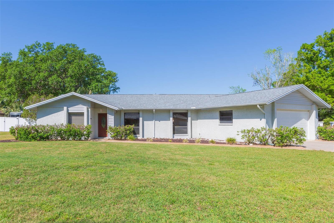
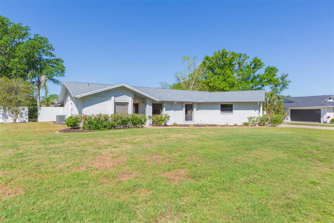
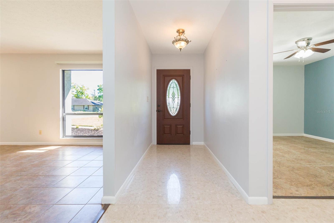
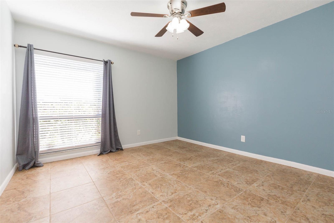
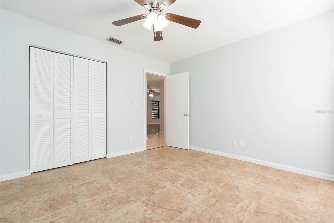
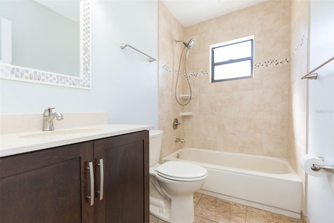
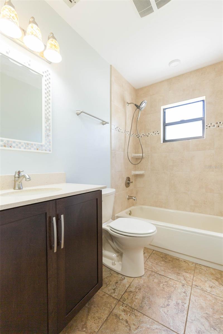
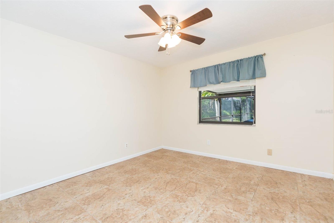
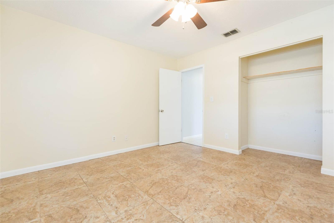
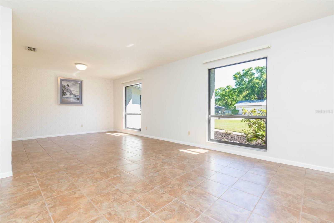
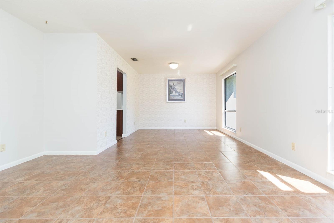
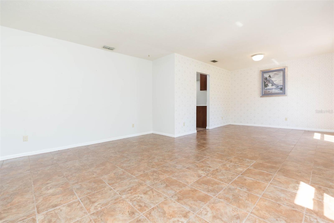
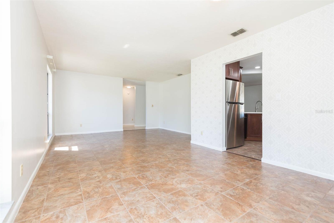
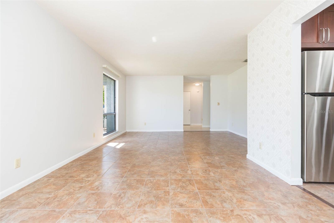
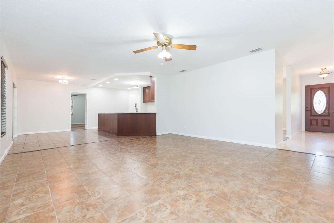
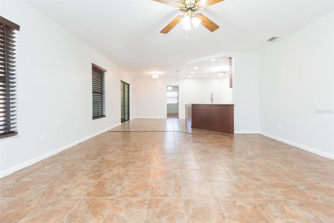
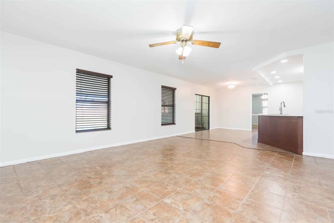
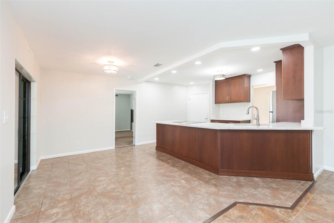
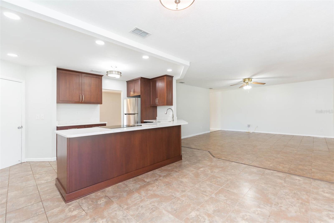
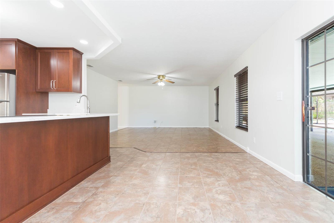
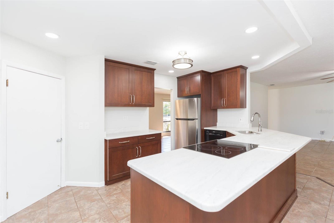
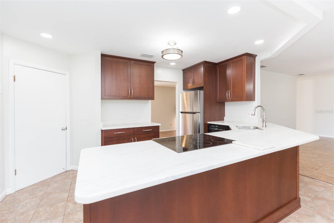
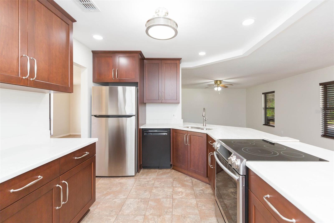
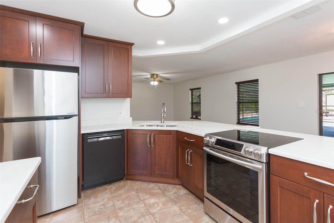
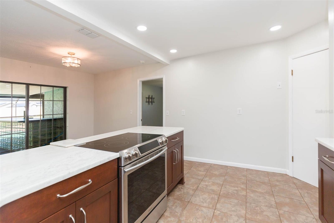
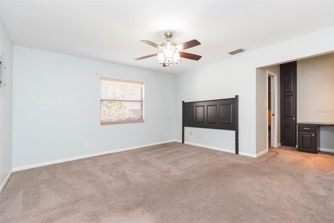
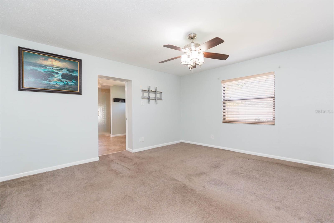
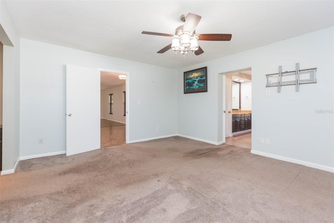
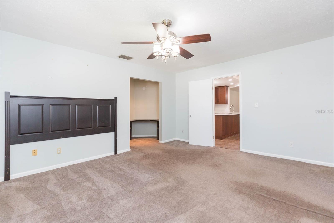
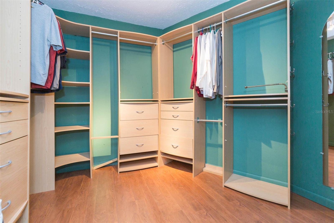
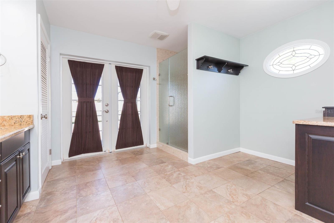
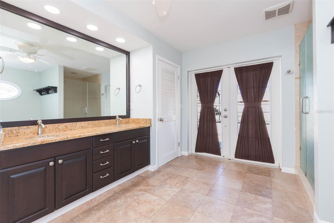
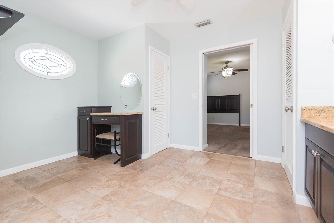
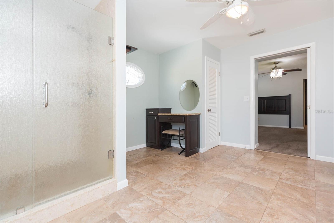
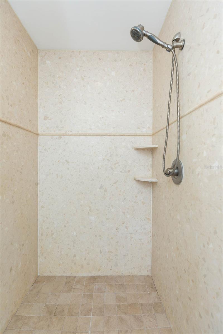
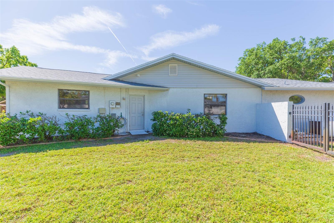
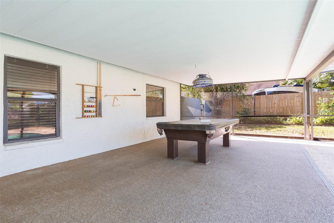
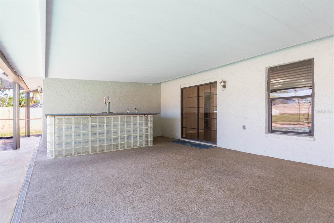
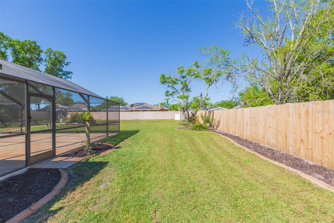
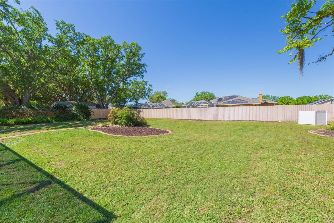
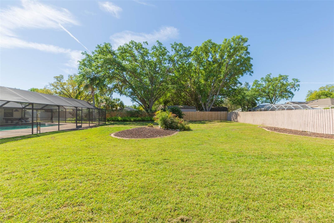
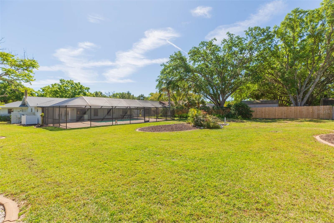
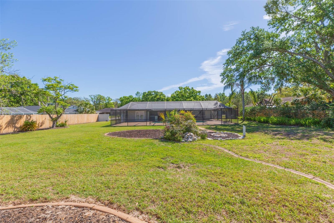
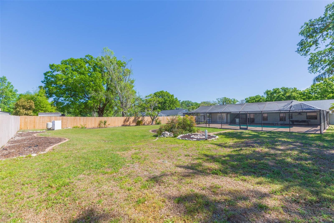
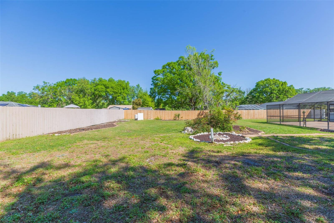
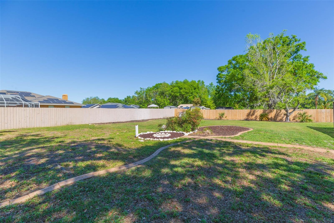
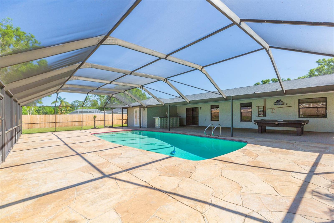
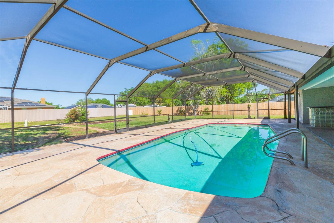
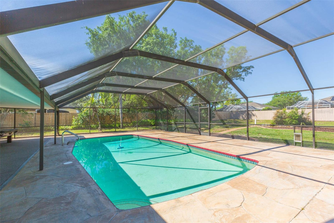
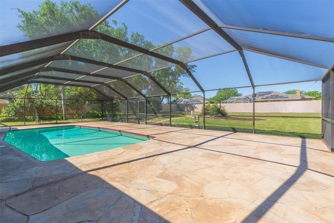
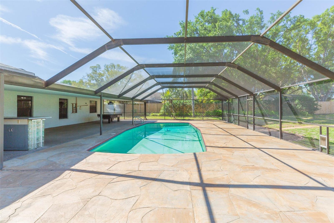
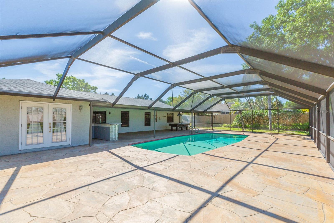
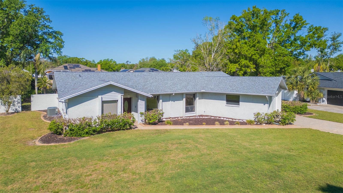
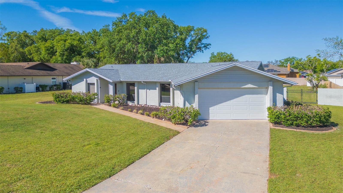
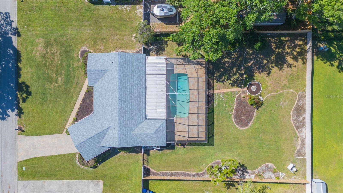
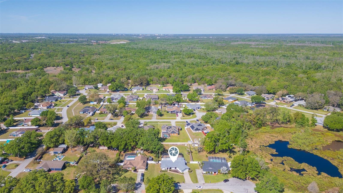
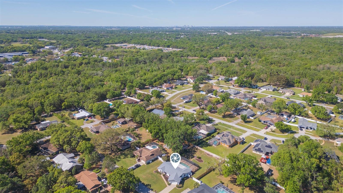
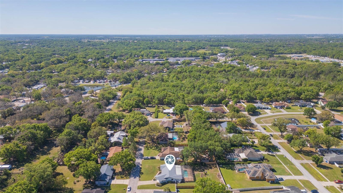
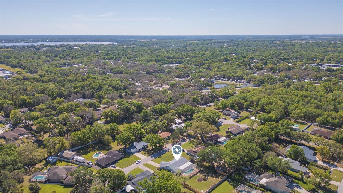
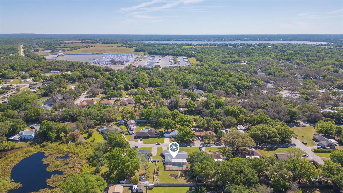
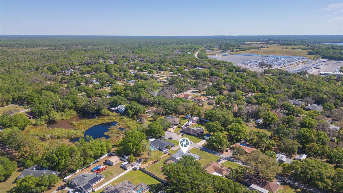
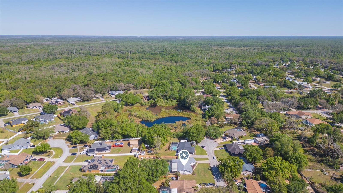
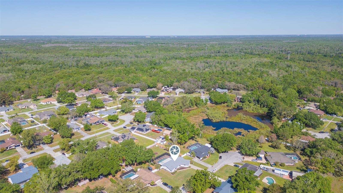
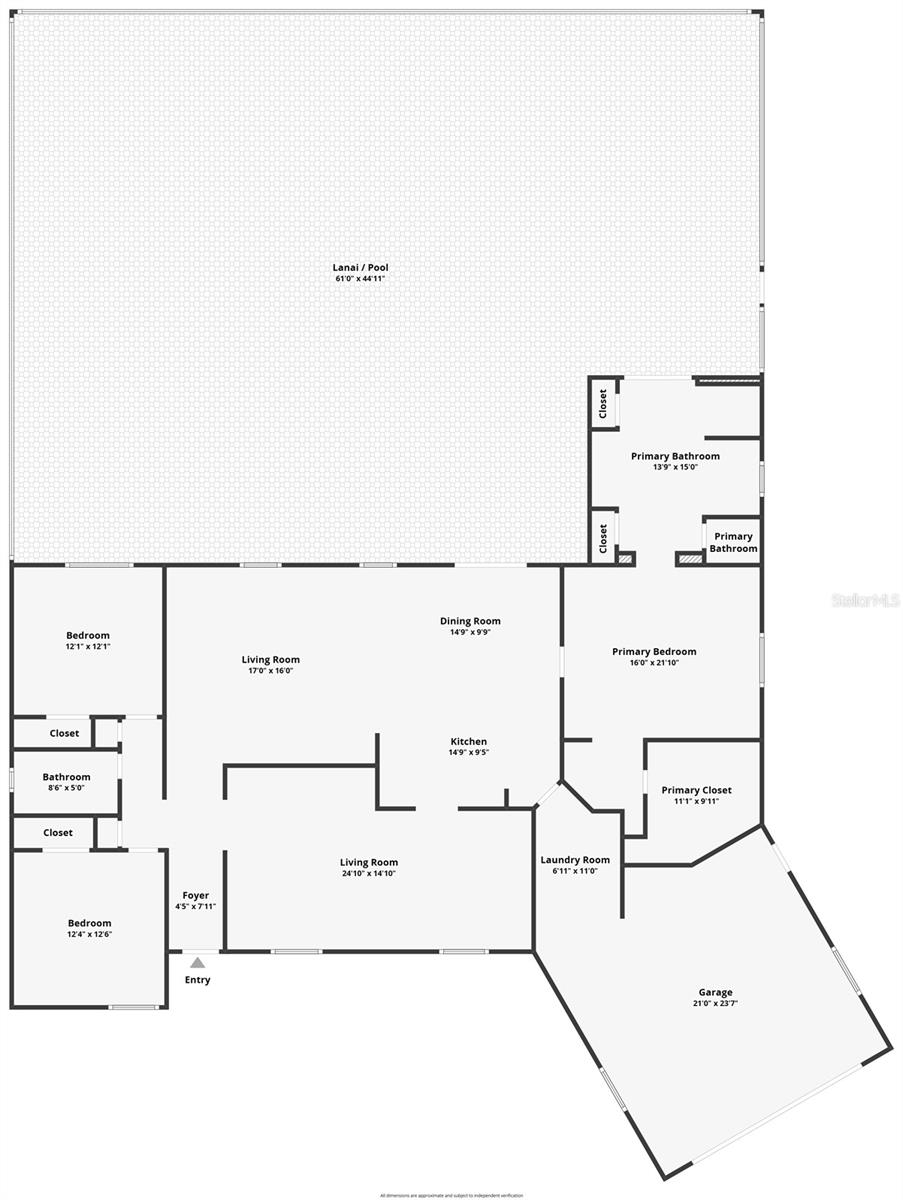
- MLS#: TB8365504 ( Residential )
- Street Address: 12208 Elsmere Court
- Viewed: 18
- Price: $500,000
- Price sqft: $227
- Waterfront: No
- Year Built: 1979
- Bldg sqft: 2200
- Bedrooms: 3
- Total Baths: 2
- Full Baths: 2
- Garage / Parking Spaces: 2
- Days On Market: 10
- Additional Information
- Geolocation: 28.0669 / -82.3079
- County: HILLSBOROUGH
- City: THONOTOSASSA
- Zipcode: 33592
- Subdivision: Langshire Village Ph 1
- Elementary School: Thonotosassa HB
- Middle School: Greco HB
- High School: King HB
- Provided by: LPT REALTY, LLC
- Contact: Amy Williams
- 877-366-2213

- DMCA Notice
-
DescriptionCharming Pool Home on a Quiet Cul de Sac No HOA or CDD! Discover this beautifully maintained 3 bedroom, 2 bathroom home featuring an open floor plan with a desirable split bedroom layout. Nestled on a quiet cul de sac, this property offers privacy, underground utilities, and no HOA or CDD fees! The remodeled kitchen (2020) is a chefs dream, boasting wood soft close cabinets, dolomite countertops, stainless steel appliances, and a sleek glass cooktop. The adjacent dining and living areas flow seamlessly, perfect for entertaining. Sliders lead to the oversized pool and screened lanai, providing an ideal indoor outdoor lifestyle. The primary suite is a retreat with French doors to the lanai, a spacious walk in closet with built ins, a built in desk, and a luxurious en suite bath featuring a double wood vanity with granite counters, a private water closet, and ample storage. The hall bath has been updated with a new wood vanity, quartz counters, and a tiled tub/shower combo. Step outside to enjoy the oversized pool and covered lanaia perfect space for relaxation or gatherings. The new roof (2025), new garage door, and new fence add peace of mind, while the 2 car garage provides ample storage. Additional features include a 2018 AC system, septic tank, lift station, and drain field (2017). $5,000 floor credit is being offered! Bonus: Pool table included! Dont miss this opportunity to own a well maintained home in a fantastic location! Schedule your private showing today!
Property Location and Similar Properties
All
Similar
Features
Appliances
- Cooktop
- Dishwasher
- Disposal
- Dryer
- Electric Water Heater
- Range
- Refrigerator
- Washer
Home Owners Association Fee
- 0.00
Carport Spaces
- 0.00
Close Date
- 0000-00-00
Cooling
- Central Air
Country
- US
Covered Spaces
- 0.00
Exterior Features
- Private Mailbox
- Sidewalk
Flooring
- Carpet
- Ceramic Tile
Garage Spaces
- 2.00
Heating
- Central
High School
- King-HB
Insurance Expense
- 0.00
Interior Features
- Eat-in Kitchen
- Kitchen/Family Room Combo
- Living Room/Dining Room Combo
- Open Floorplan
- Primary Bedroom Main Floor
- Solid Surface Counters
- Solid Wood Cabinets
- Walk-In Closet(s)
Legal Description
- LANGSHIRE VILLAGE PHASE 1 LOT 8 BLOCK 1
Levels
- One
Living Area
- 2005.00
Lot Features
- Cul-De-Sac
- In County
- Landscaped
- Oversized Lot
- Sidewalk
- Paved
Middle School
- Greco-HB
Area Major
- 33592 - Thonotosassa
Net Operating Income
- 0.00
Occupant Type
- Vacant
Open Parking Spaces
- 0.00
Other Expense
- 0.00
Parcel Number
- U-09-28-20-24F-000001-00008.0
Parking Features
- Driveway
- Garage Door Opener
Pets Allowed
- Cats OK
- Dogs OK
Pool Features
- Deck
- Fiber Optic Lighting
- In Ground
- Lighting
- Pool Sweep
- Screen Enclosure
- Tile
Property Condition
- Completed
Property Type
- Residential
Roof
- Shingle
School Elementary
- Thonotosassa-HB
Sewer
- Septic Tank
Style
- Ranch
Tax Year
- 2024
Township
- 28
Utilities
- BB/HS Internet Available
- Cable Available
- Electricity Connected
- Phone Available
- Sewer Connected
- Street Lights
- Underground Utilities
- Water Connected
Views
- 18
Virtual Tour Url
- https://www.zillow.com/view-imx/adb1f0dc-dd85-4f67-93f3-daba01ded93d?setAttribution=mls&wl=true&initialViewType=pano&utm_source=dashboard
Water Source
- Well
Year Built
- 1979
Zoning Code
- RSC-3
Listing Data ©2025 Greater Tampa Association of REALTORS®
Listings provided courtesy of The Hernando County Association of Realtors MLS.
The information provided by this website is for the personal, non-commercial use of consumers and may not be used for any purpose other than to identify prospective properties consumers may be interested in purchasing.Display of MLS data is usually deemed reliable but is NOT guaranteed accurate.
Datafeed Last updated on April 3, 2025 @ 12:00 am
©2006-2025 brokerIDXsites.com - https://brokerIDXsites.com
