
- Jim Tacy Sr, REALTOR ®
- Tropic Shores Realty
- Hernando, Hillsborough, Pasco, Pinellas County Homes for Sale
- 352.556.4875
- 352.556.4875
- jtacy2003@gmail.com
Share this property:
Contact Jim Tacy Sr
Schedule A Showing
Request more information
- Home
- Property Search
- Search results
- 18652 Avenue Capri, LUTZ, FL 33558
Property Photos
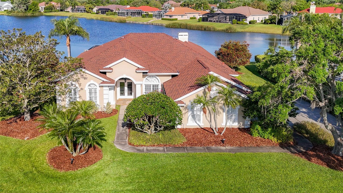

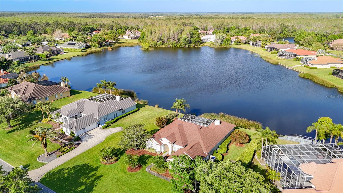
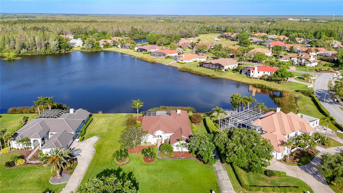
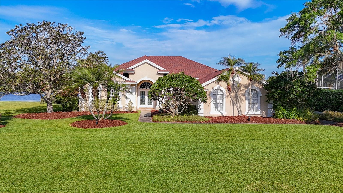
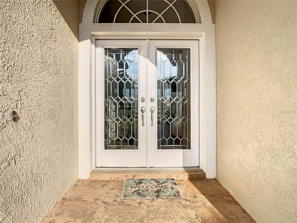
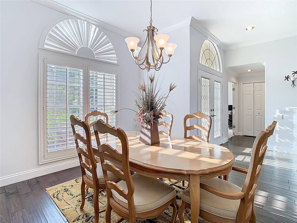
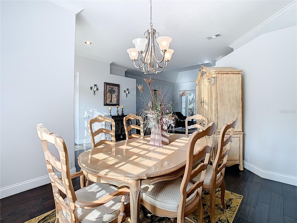
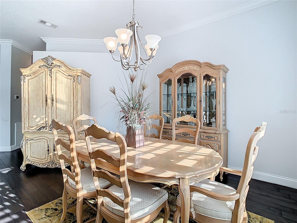
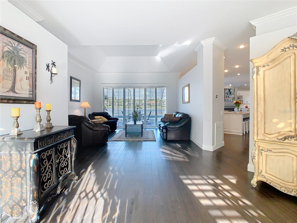
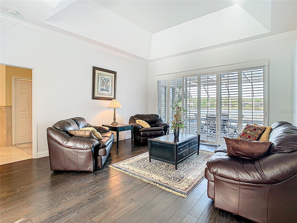
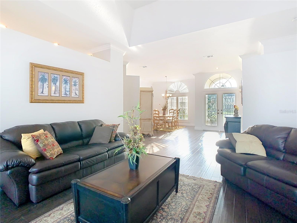
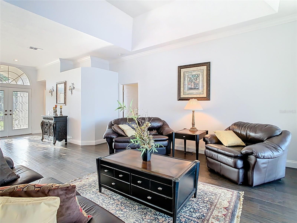
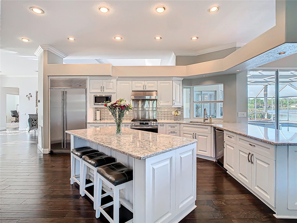
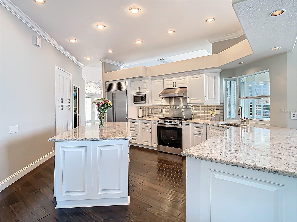
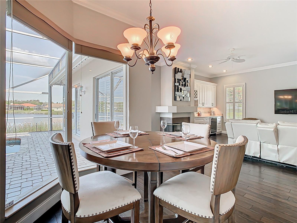
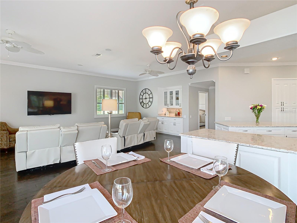
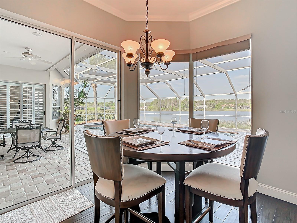
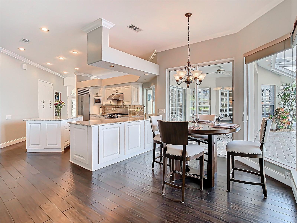
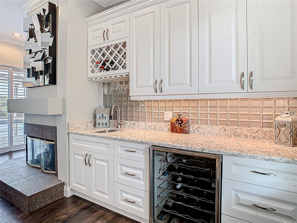
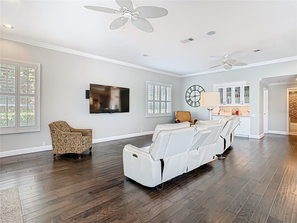
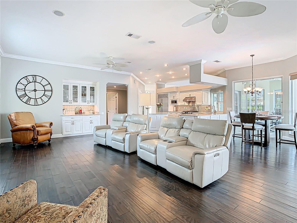
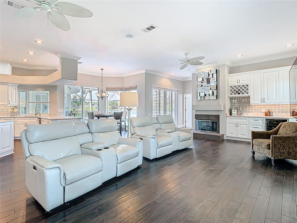
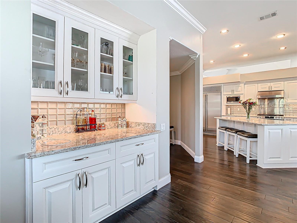
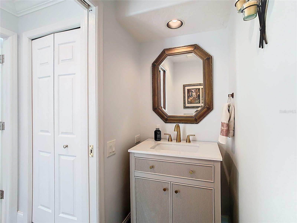
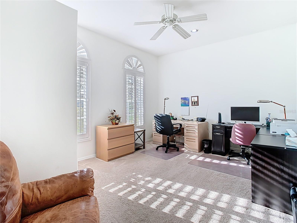
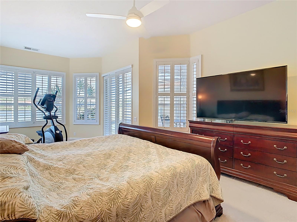
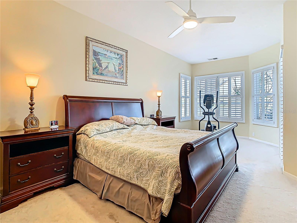
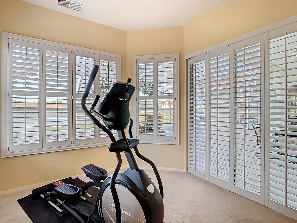
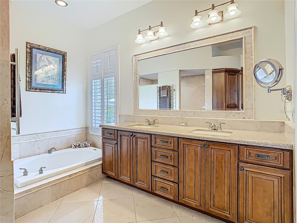
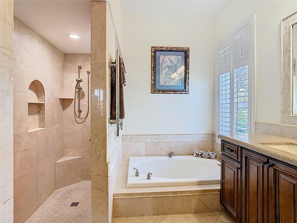
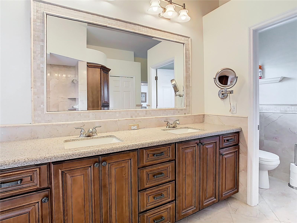
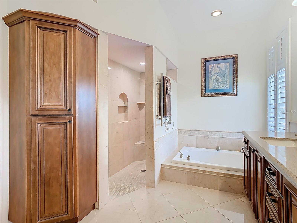
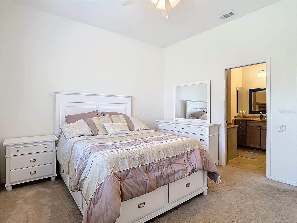
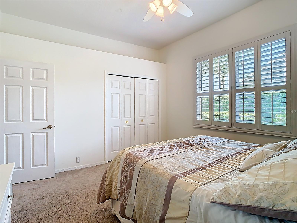
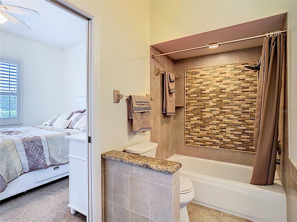
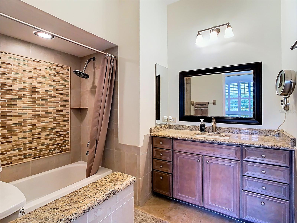
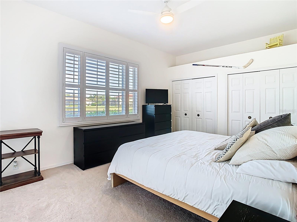
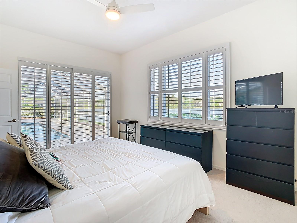
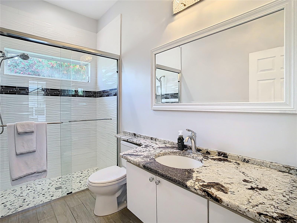
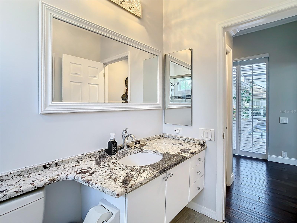
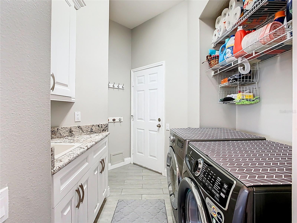
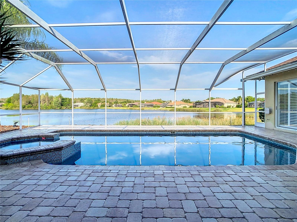
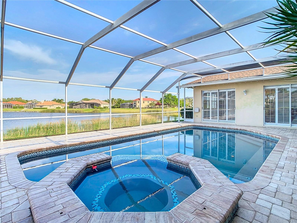
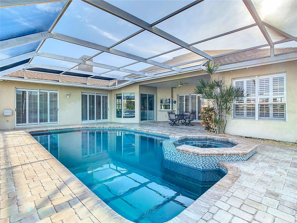
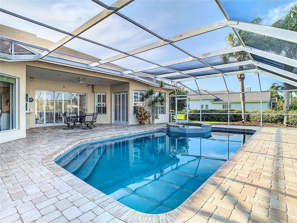
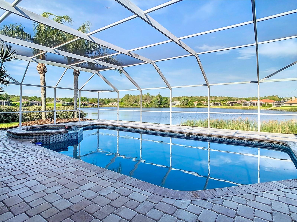
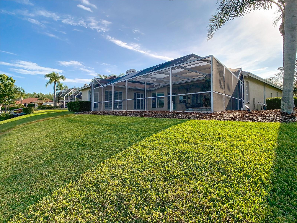
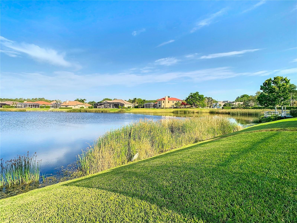
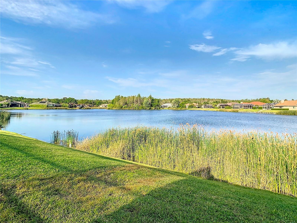
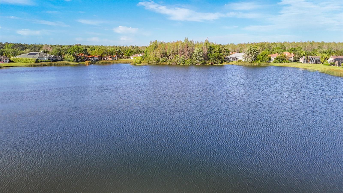
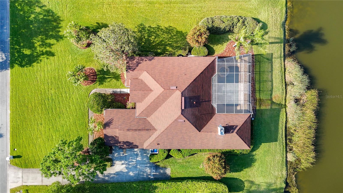
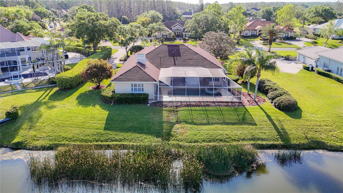
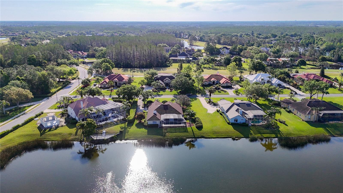
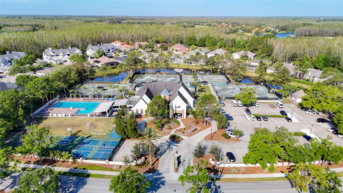
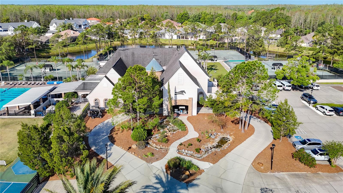
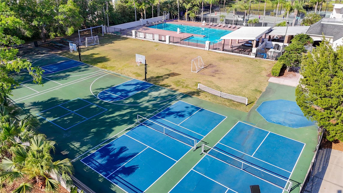
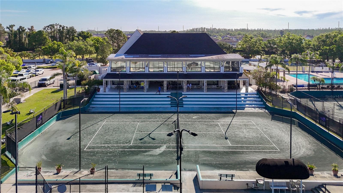
- MLS#: TB8365976 ( Single Family )
- Street Address: 18652 Avenue Capri
- Viewed: 9
- Price: $1,250,000
- Price sqft: $300
- Waterfront: Yes
- Wateraccess: Yes
- Waterfront Type: Pond
- Year Built: 1993
- Bldg sqft: 4172
- Bedrooms: 4
- Total Baths: 4
- Full Baths: 3
- 1/2 Baths: 1
- Garage / Parking Spaces: 3
- Days On Market: 4
- Additional Information
- Geolocation: 28.1451 / -82.5202
- County: HILLSBOROUGH
- City: LUTZ
- Zipcode: 33558
- Subdivision: Cheval Polo Golf Cl Phas
- Elementary School: McKitrick HB
- Middle School: Martinez HB
- High School: Steinbrenner High School
- Provided by: CHARLES RUTENBERG REALTY INC
- Contact: Kelli Ellis

- DMCA Notice
-
DescriptionWelcome to this stunning 4 bedroom 3.5 bathroom waterfront residence nestled on an expansive 1/2 acre lot in the gated community of Cheval Golf & Country Club! Every inch of this home has been meticulously updated and thoughtfully designed to provide a blend of modern luxury and comfort. Located in a serene picturesque setting, the home offers unparalleled views of the water making it the perfect place for both relaxation and entertaining. As you step inside, you are greeted by an open and airy floor plan that highlights the spaciousness and natural light that flows throughout. The gourmet kitchen has been recently updated and features all wood cabinetry with soft close drawers and doors, quartz countertops, stainless steel appliances (new gas stove March 2025) wine bar with wine refrigerator, under cabinet lighting, breakfast nook area and a spacious island perfect for those special gatherings. The primary suite is a true sanctuary offering a private retreat with expansive water views, two walk in closets, a soaking tub, walk in shower and dual vanities. Each of the additional bedrooms are generously sized offering ample space for rest and relaxation. Enjoy the elegance of updated bathrooms with modern fixtures and finishes. Additional features of this home include a new roof (2020), engineered hardwood flooring in the main living areas, dual AC system (2016 & 2018), and plantation shutters throughout. Step outside to your private retreat featuring a sparkling pool and spa surrounded by a brick paver patio ideal for entertaining or simply unwinding. The lush landscaping provides an oasis of privacy with mature trees that enhance the natural beauty of the waterfront lot. This home is perfectly situated near the Veterans Expressway providing easy access to major highways. You're also just minutes away from top rated schools, shopping, dining and essential medical facilities offering the ultimate convenience. Don't miss your chance to own this stunning property in the sought after Estates part of Cheval!
Property Location and Similar Properties
All
Similar
Features
Waterfront Description
- Pond
Property Type
- Single Family
Listing Data ©2025 Greater Tampa Association of REALTORS®
Listings provided courtesy of The Hernando County Association of Realtors MLS.
The information provided by this website is for the personal, non-commercial use of consumers and may not be used for any purpose other than to identify prospective properties consumers may be interested in purchasing.Display of MLS data is usually deemed reliable but is NOT guaranteed accurate.
Datafeed Last updated on April 3, 2025 @ 12:00 am
©2006-2025 brokerIDXsites.com - https://brokerIDXsites.com
