
- Jim Tacy Sr, REALTOR ®
- Tropic Shores Realty
- Hernando, Hillsborough, Pasco, Pinellas County Homes for Sale
- 352.556.4875
- 352.556.4875
- jtacy2003@gmail.com
Share this property:
Contact Jim Tacy Sr
Schedule A Showing
Request more information
- Home
- Property Search
- Search results
- 16113 Ternglade Drive, LITHIA, FL 33547
Property Photos
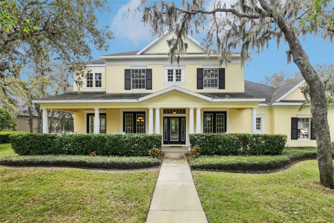

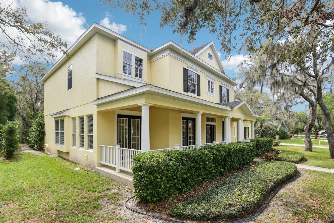
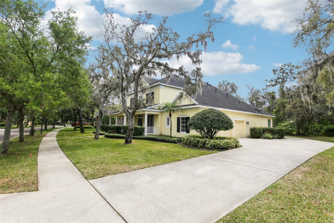
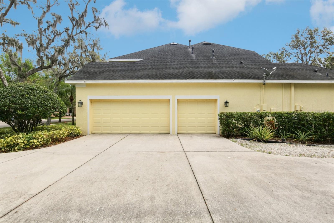
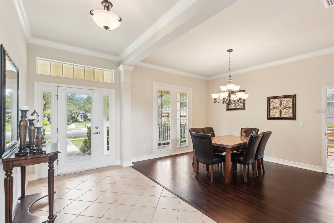
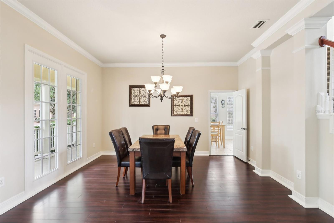
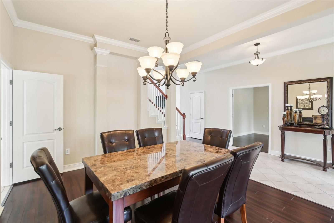
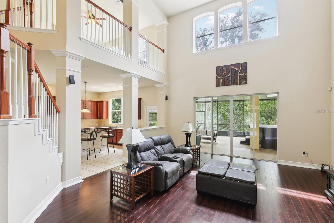
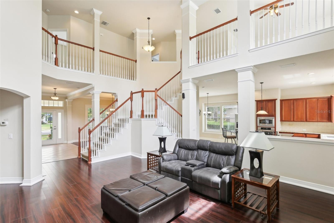
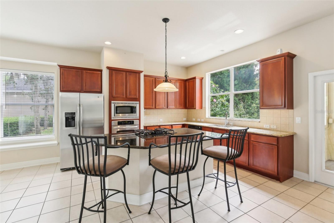
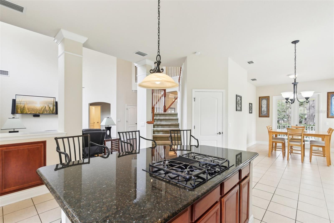
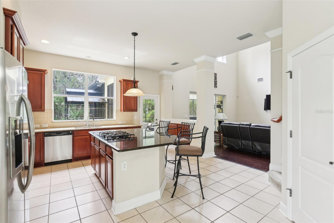
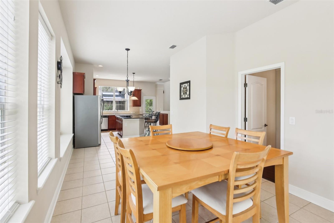
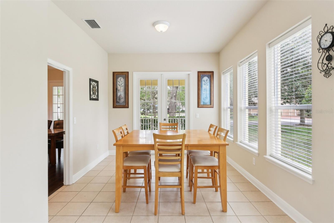
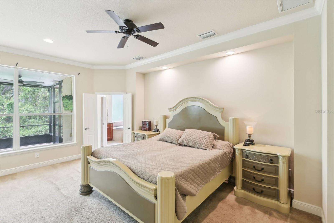
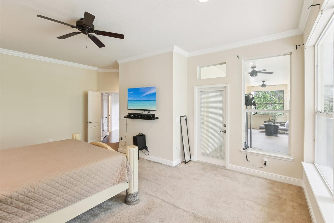
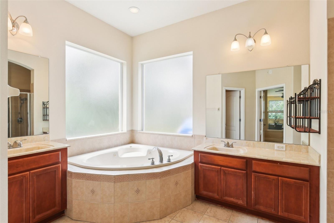
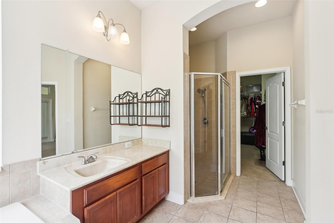
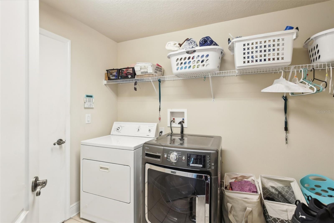
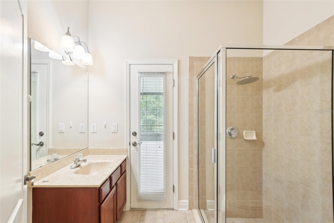
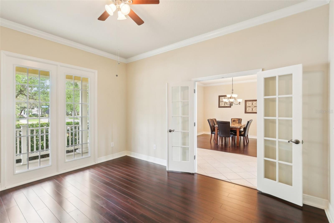
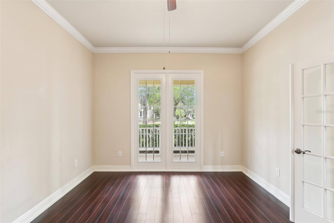
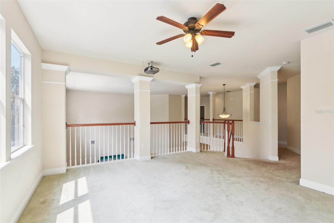
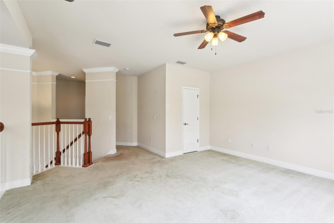
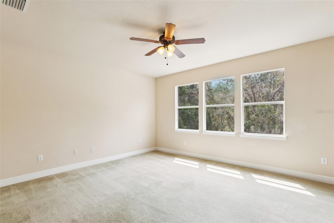
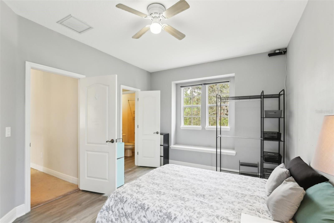
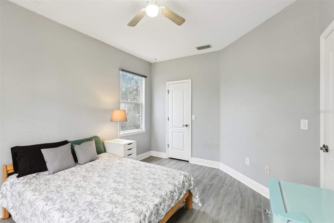
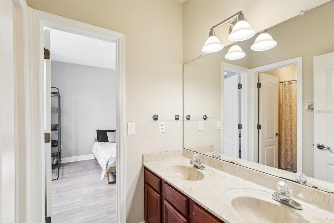
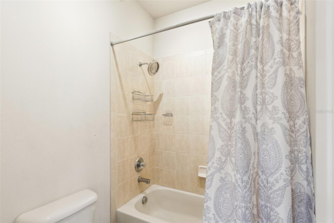
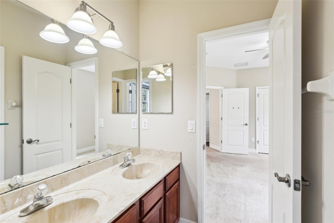
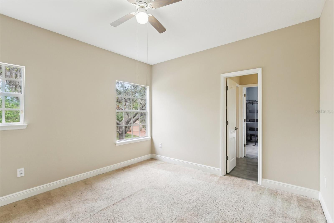
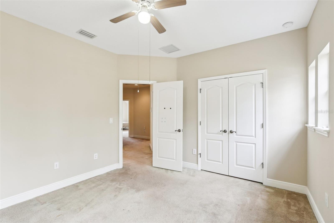
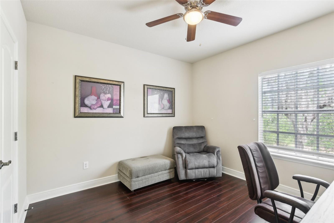
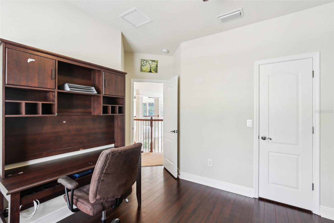
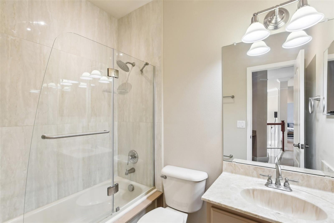
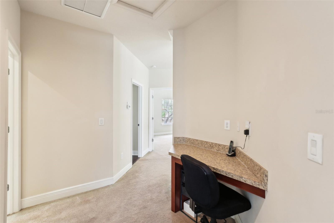
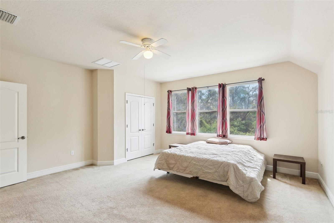
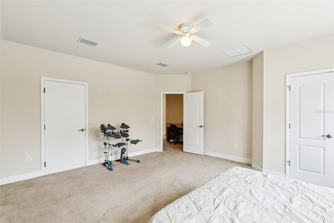
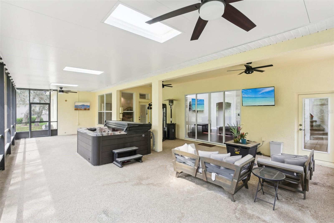
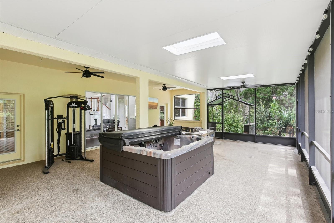
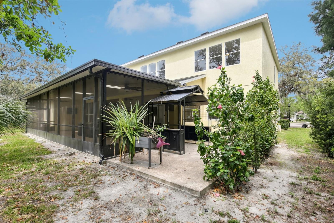
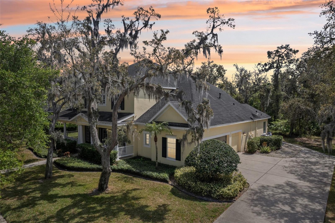
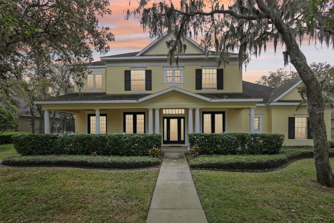
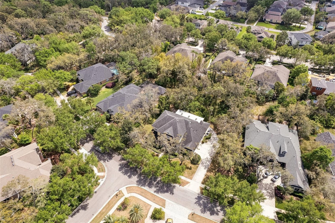
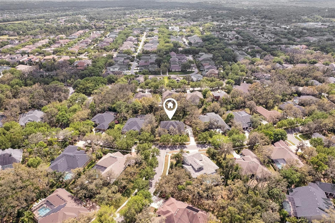
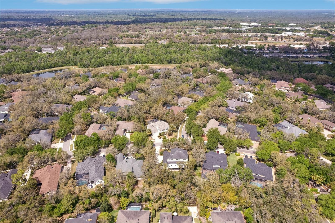
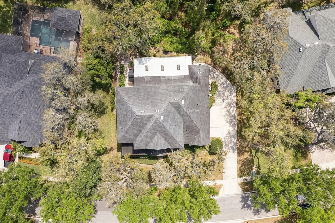
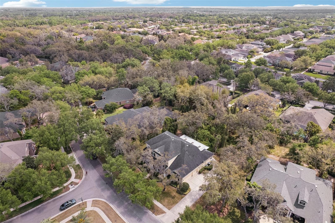
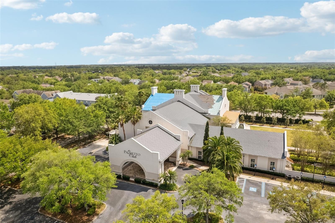
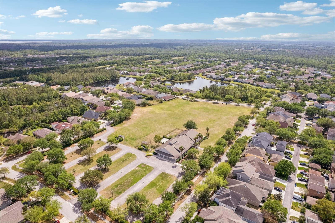
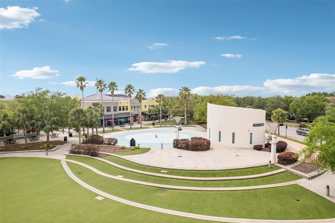
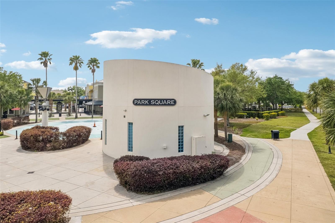
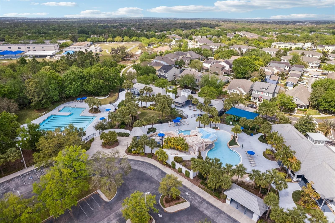
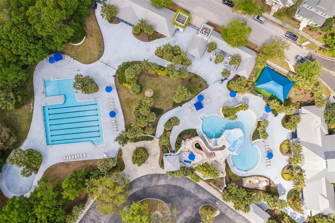
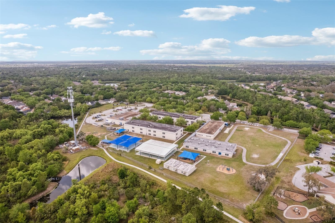
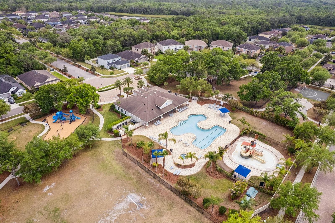
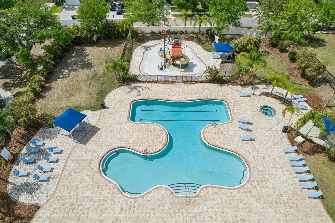
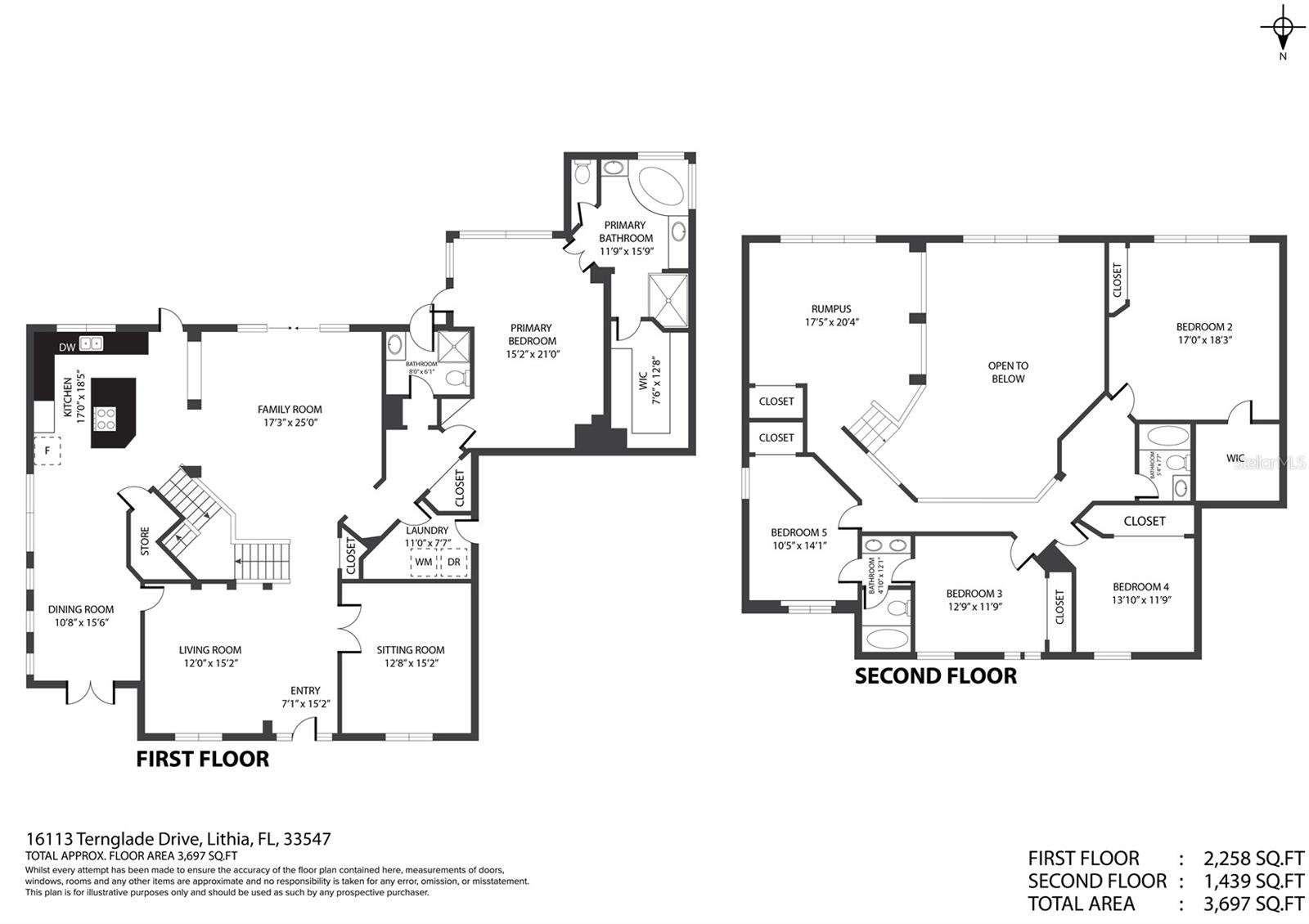
- MLS#: TB8367266 ( Residential )
- Street Address: 16113 Ternglade Drive
- Viewed: 7
- Price: $849,000
- Price sqft: $152
- Waterfront: No
- Year Built: 2008
- Bldg sqft: 5579
- Bedrooms: 5
- Total Baths: 4
- Full Baths: 3
- 1/2 Baths: 1
- Garage / Parking Spaces: 3
- Days On Market: 6
- Additional Information
- Geolocation: 27.8482 / -82.2131
- County: HILLSBOROUGH
- City: LITHIA
- Zipcode: 33547
- Subdivision: Fishhawk Ranch Ph 2 Prcl
- Provided by: REDFIN CORPORATION
- Contact: Jason Randall
- 617-458-2883

- DMCA Notice
-
DescriptionWelcome to this luxurious 5 bedroom, 3.5 bathroom home located in the highly sought after FishHawk Ranch community in Lithia, Florida. With 3,728 square feet of beautifully designed living space and a 3 car garage, this home is the epitome of comfort and elegance. As you step through the charming front porch and enter the home, you are greeted by soaring high ceilings and exquisite built in features throughout. The spacious living room boasts impressive ceilings with upstairs balconies overlooking the area, creating an open, airy atmosphere. Adjacent to the living room, the kitchen is a chef's dream, featuring a large center island, stainless steel appliances, and custom solid wood cabinets. Just off the kitchen, you'll find the formal dining room, perfect for entertaining guests. The luxurious primary bedroom offers an abundance of natural light and a private exit leading to your serene backyard oasis. The en suite bathroom is a true retreat with dual sinks, a separate shower and tub, and a generously sized walk in closet. Step outside to your covered, screened in lanai, ideal for enjoying the Florida weather in privacy. This home is located in the desired, gated community of FishHawk Ranch, a neighborhood known for its scenic ponds, walking trails, resort style amenities, clubhouses, parks, and playgrounds. Experience the best in luxury living with all the comforts and conveniences this community has to offer!
Property Location and Similar Properties
All
Similar
Features
Appliances
- Convection Oven
- Dryer
- Microwave
- Refrigerator
- Washer
Home Owners Association Fee
- 637.00
Association Name
- FISHAWK HOA - GRAND MANNORS
Association Phone
- 813-578-8884
Carport Spaces
- 0.00
Close Date
- 0000-00-00
Cooling
- Central Air
Country
- US
Covered Spaces
- 0.00
Exterior Features
- Lighting
- Other
- Sidewalk
- Sliding Doors
Flooring
- Carpet
- Ceramic Tile
- Wood
Garage Spaces
- 3.00
Heating
- Central
- Electric
Insurance Expense
- 0.00
Interior Features
- Built-in Features
- Ceiling Fans(s)
- Crown Molding
- Eat-in Kitchen
- High Ceilings
- Open Floorplan
- Primary Bedroom Main Floor
- Solid Wood Cabinets
- Walk-In Closet(s)
Legal Description
- FISHHAWK RANCH PHASE 2 PARCEL H-H LOT 3 BLOCK 103
Levels
- Two
Living Area
- 3728.00
Area Major
- 33547 - Lithia
Net Operating Income
- 0.00
Occupant Type
- Owner
Open Parking Spaces
- 0.00
Other Expense
- 0.00
Parcel Number
- U-28-30-21-79X-000103-00003.0
Parking Features
- Driveway
- Garage Door Opener
Pets Allowed
- Yes
Possession
- Close Of Escrow
Property Type
- Residential
Roof
- Shingle
Sewer
- Public Sewer
Tax Year
- 2024
Township
- 30
Utilities
- Cable Available
- Electricity Connected
- Sewer Connected
- Water Connected
Virtual Tour Url
- https://my.matterport.com/show/?m=2AR19gzLH2R&brand=0&mls=1&
Water Source
- Public
Year Built
- 2008
Zoning Code
- PD
Listing Data ©2025 Greater Tampa Association of REALTORS®
Listings provided courtesy of The Hernando County Association of Realtors MLS.
The information provided by this website is for the personal, non-commercial use of consumers and may not be used for any purpose other than to identify prospective properties consumers may be interested in purchasing.Display of MLS data is usually deemed reliable but is NOT guaranteed accurate.
Datafeed Last updated on April 4, 2025 @ 12:00 am
©2006-2025 brokerIDXsites.com - https://brokerIDXsites.com
