
- Jim Tacy Sr, REALTOR ®
- Tropic Shores Realty
- Hernando, Hillsborough, Pasco, Pinellas County Homes for Sale
- 352.556.4875
- 352.556.4875
- jtacy2003@gmail.com
Share this property:
Contact Jim Tacy Sr
Schedule A Showing
Request more information
- Home
- Property Search
- Search results
- 28355 Picana, WESLEY CHAPEL, FL 33543
Property Photos
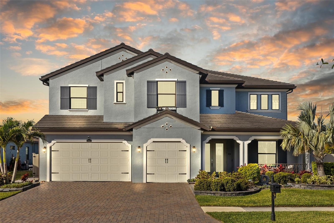

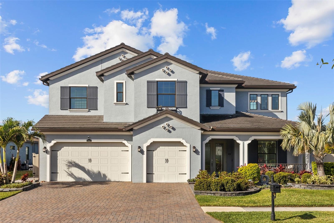
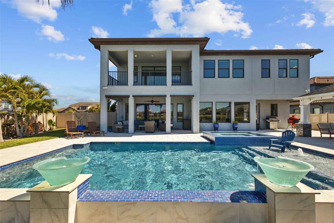
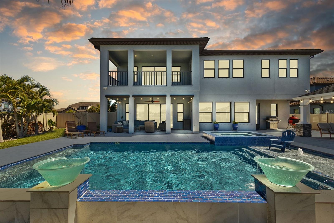
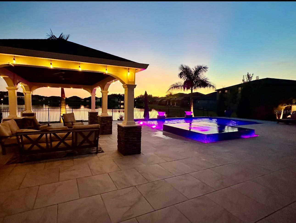
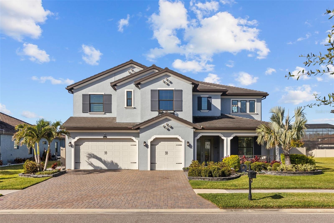
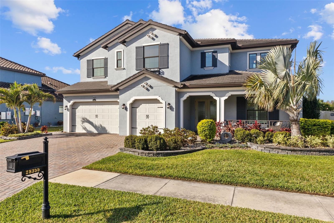
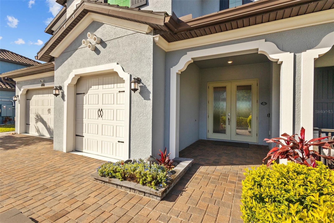
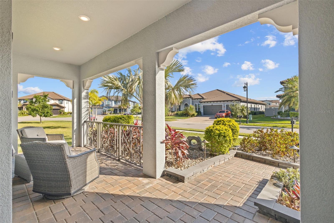
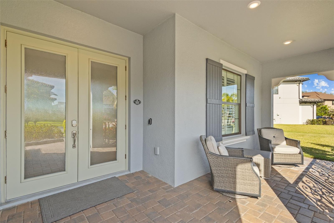
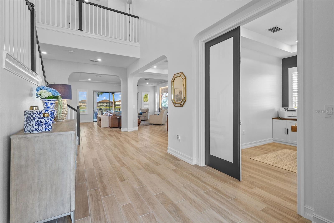
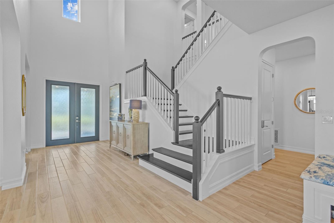
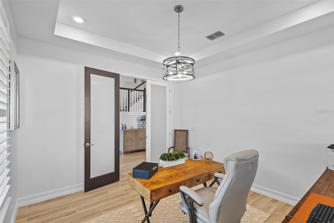
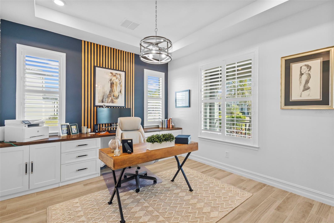
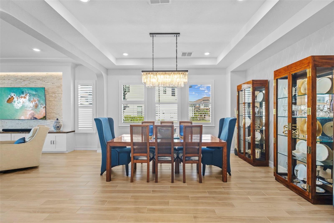
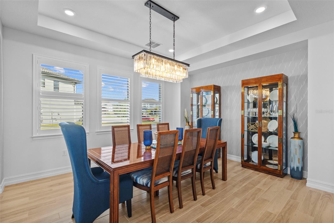
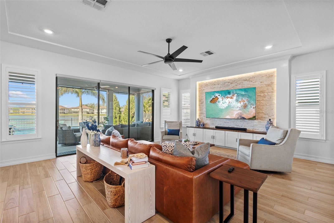
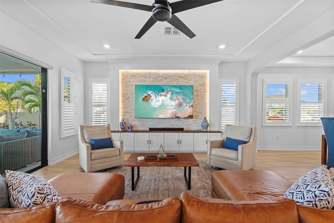
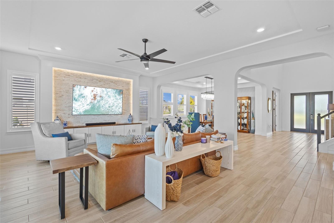
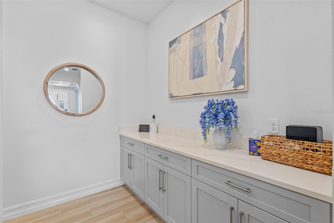
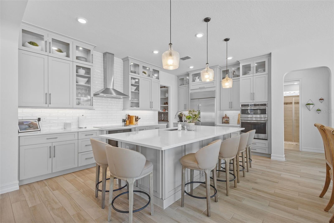
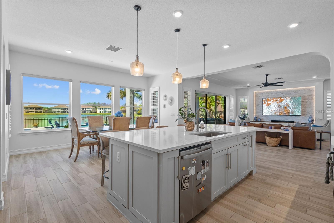
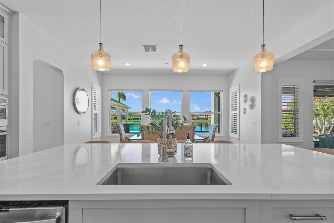
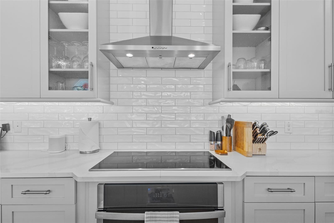
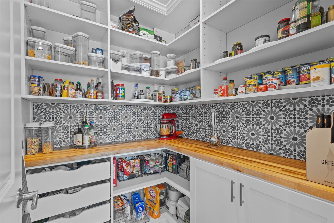
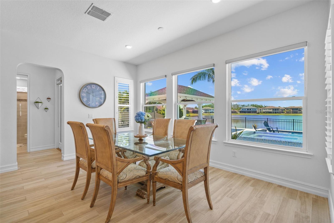
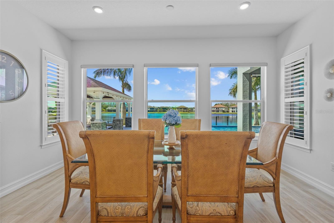
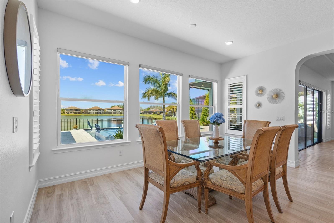
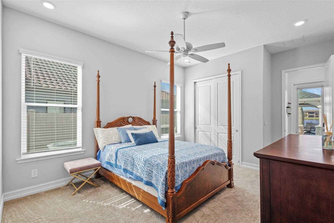
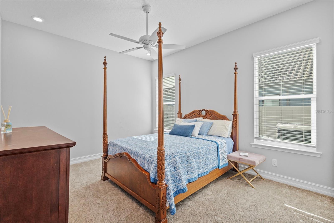
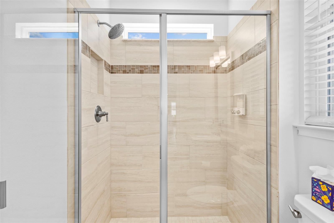
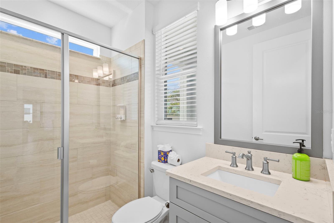
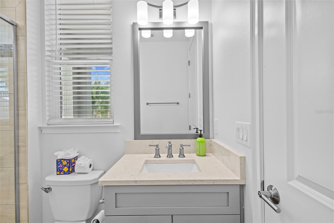
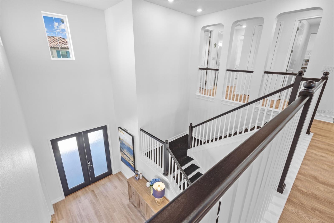
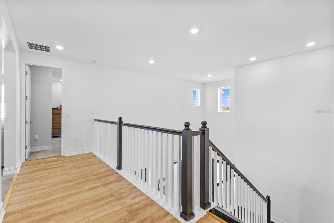
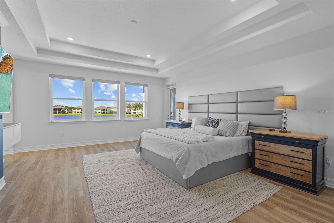
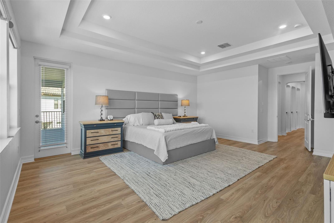
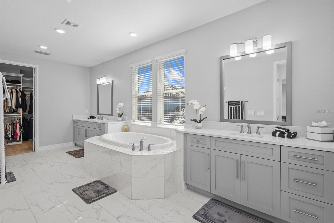
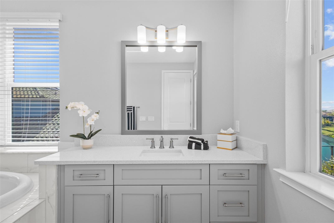
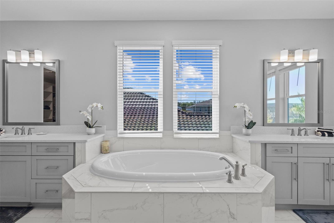
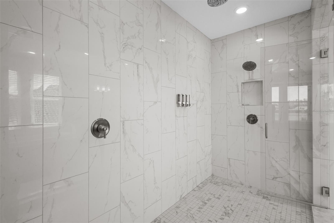
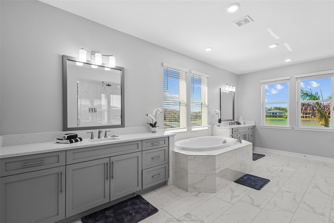
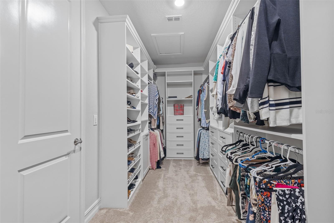
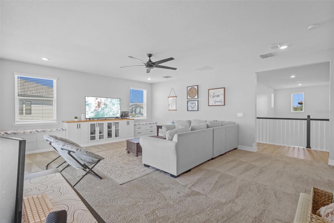
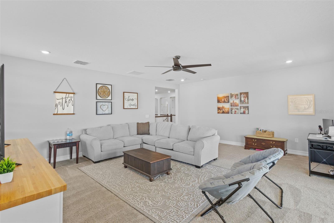
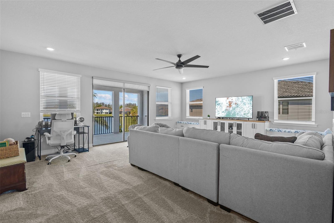
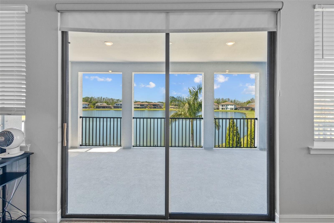
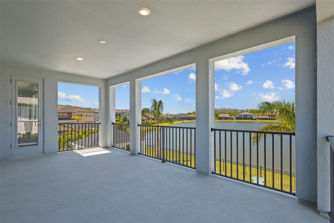
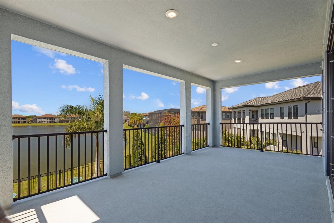
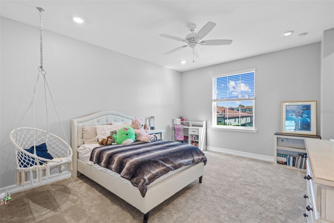
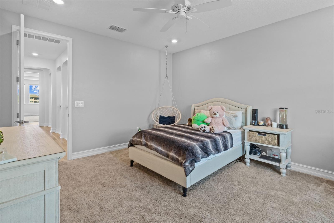
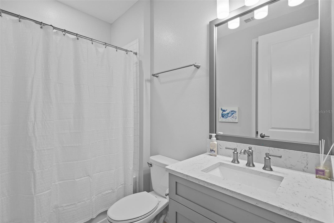
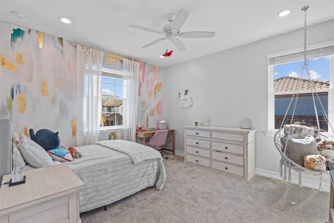
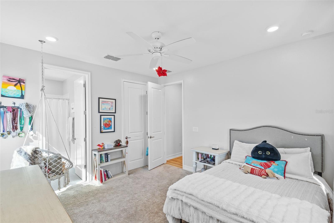
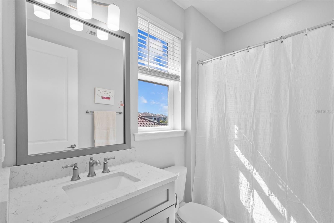
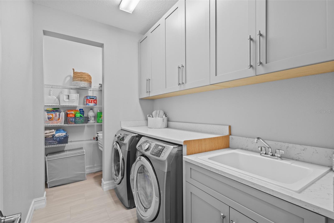
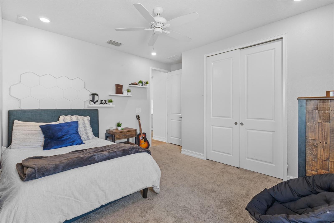
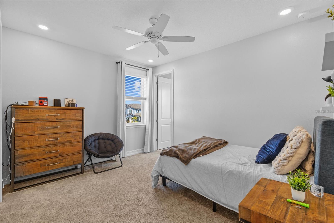
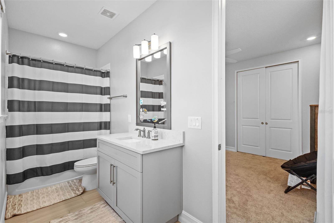
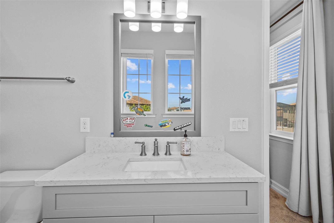
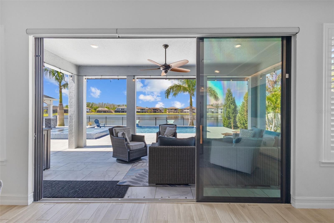
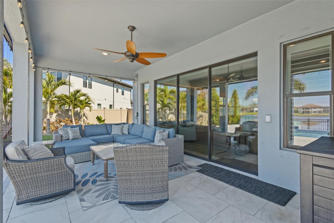
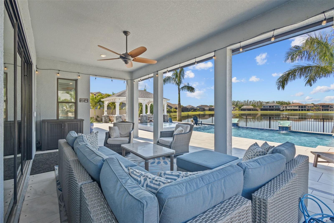
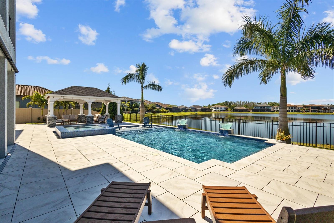
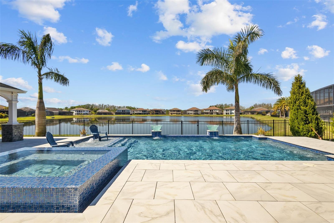
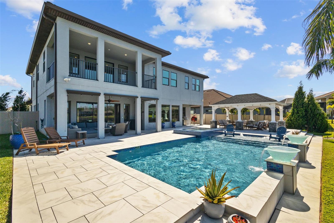
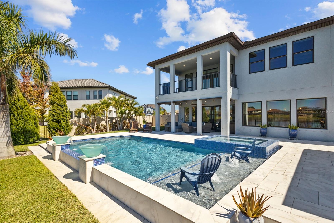
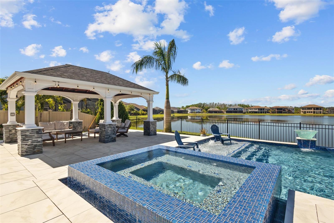
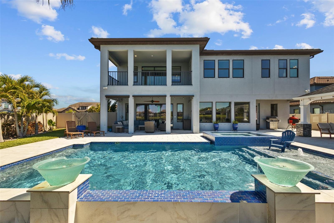
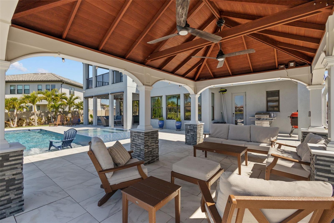
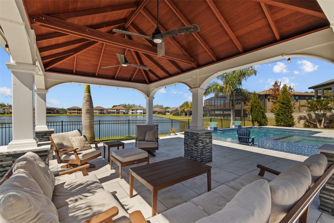
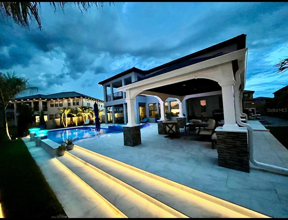
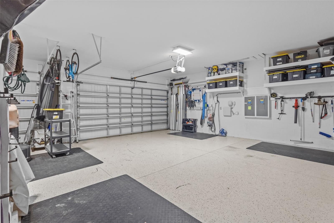
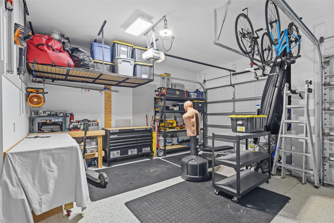
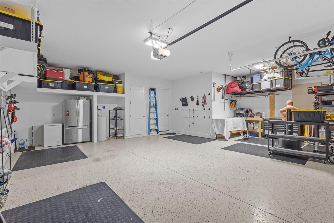
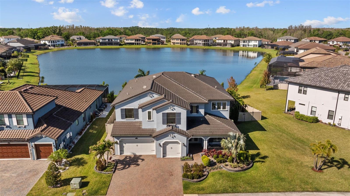
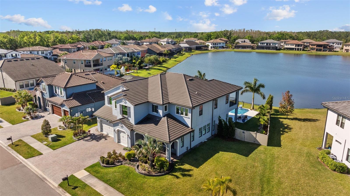
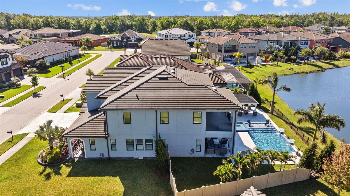
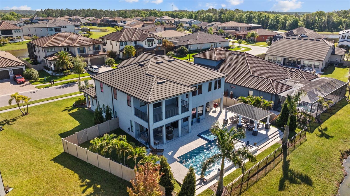
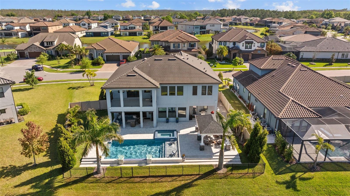
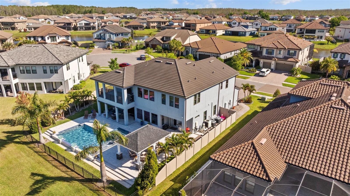
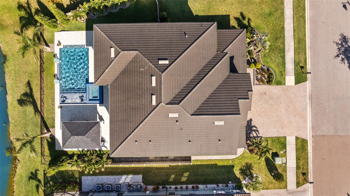
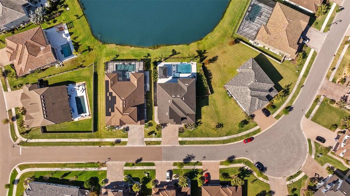
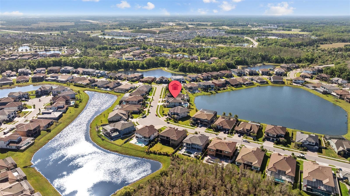
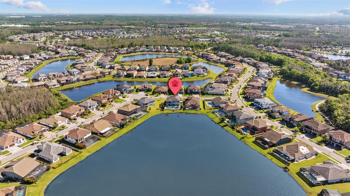
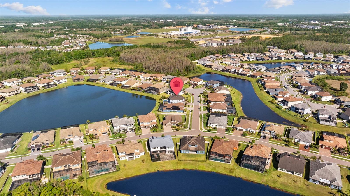
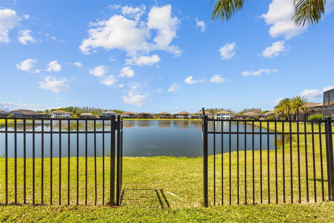
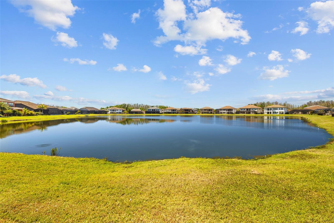
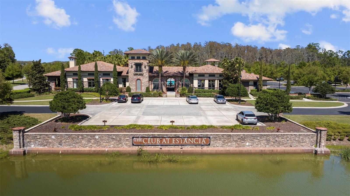
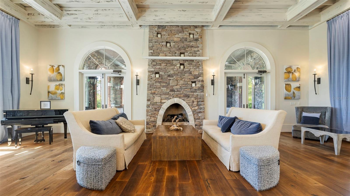
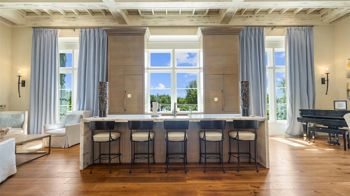
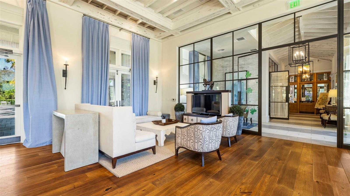
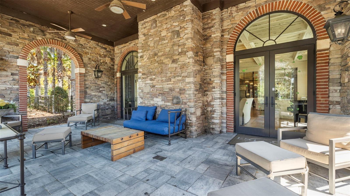
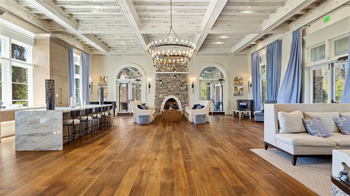
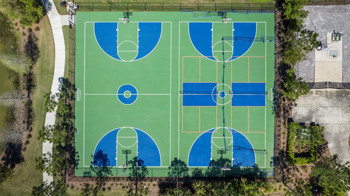
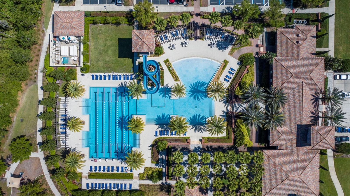
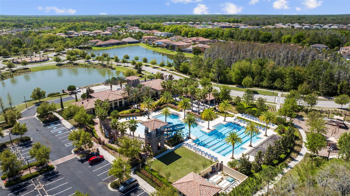
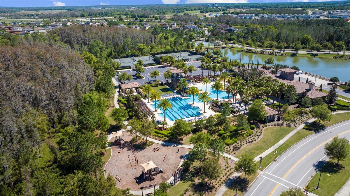
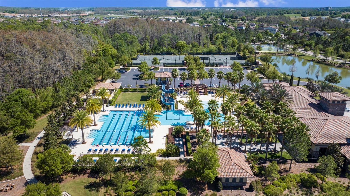
- MLS#: TB8367373 ( Residential )
- Street Address: 28355 Picana
- Viewed: 24
- Price: $1,565,000
- Price sqft: $291
- Waterfront: No
- Year Built: 2019
- Bldg sqft: 5383
- Bedrooms: 5
- Total Baths: 5
- Full Baths: 5
- Garage / Parking Spaces: 3
- Days On Market: 51
- Additional Information
- Geolocation: 28.216 / -82.3485
- County: PASCO
- City: WESLEY CHAPEL
- Zipcode: 33543
- Subdivision: Estancia
- Provided by: EXP REALTY LLC
- Contact: Tami Taylor
- 888-883-8509

- DMCA Notice
-
DescriptionStunning Mendocino Model in Estancia at Wiregrass Luxury Pool Home with Breathtaking Pond Views Welcome to luxury living in the exclusive Matera Gated Community within Estancia at Wiregrass. Situated on a premium oversized lot, this nearly 4,600 sq ft Mendocino model offers the lifestyle youve been dreaming of. With soaring ceilings and an open concept layout, the home showcases high end finishes including porcelain plank flooring, quartz countertops, custom built in cabinetry, stone and wood accent walls, wood shutters, elegant lighting, and wood treaded open staircase. The heart of the home is a chefs dreamfeaturing a gourmet kitchen with induction cooktop (natural gas available), double ovens, oversized island, and a custom walk in pantry with abundant storage. Natural light floods the living spaces, all perfectly designed to blend indoor elegance with outdoor living. Step outside to your private oasisporcelain marble pavers frame a sparkling saltwater pool with an infinity edge spa, both the pool and spa can be heated or chilled. A custom pavilion offers shade for relaxation, while serene pond views and stunning sunsets complete the picture of resort style living oasis. Function meets luxury with a full downstairs bedroom and bath offering direct pool access. Upstairs, two bedrooms feature en suites and walk in closets, while a third includes private bath access and walk in closet. The spacious primary suite is a private retreat with balcony access, spa style bath with oversized tile shower, soaking tub, dual vanities with marble finishes, and a custom walk in closet. Offering Privacy and Space for everyone! Located in an amenity rich, top rated school zone community, Estancia residents enjoy resort style features including a zero entry heated pool with tower slide and lap lanes, Har Tru tennis and pickleball courts, fitness center, basketball court, clubhouse with year round events, 11 miles of scenic trails, and shaded playground and parksall just minutes from Premier Dining and & including Tampa Premium Outlets and I 75 for quick access to the Gulfs Best Beaches, USF and all things Tampa! Matera Residents enjoy an additional private resident gate of of San Vito Drive as well.
Property Location and Similar Properties
All
Similar
Features
Appliances
- Built-In Oven
- Cooktop
- Dishwasher
- Disposal
- Dryer
- Ice Maker
- Washer
- Water Filtration System
- Water Softener
Association Amenities
- Clubhouse
- Fence Restrictions
- Fitness Center
- Gated
- Handicap Modified
- Lobby Key Required
- Pickleball Court(s)
- Playground
- Pool
- Recreation Facilities
- Tennis Court(s)
- Trail(s)
Home Owners Association Fee
- 50.00
Home Owners Association Fee Includes
- Trash
Association Name
- Amy Herrick
Carport Spaces
- 0.00
Close Date
- 0000-00-00
Cooling
- Central Air
Country
- US
Covered Spaces
- 0.00
Exterior Features
- Dog Run
- French Doors
- Hurricane Shutters
- Lighting
- Private Mailbox
- Rain Gutters
- Shade Shutter(s)
- Sidewalk
- Sliding Doors
- Sprinkler Metered
Flooring
- Carpet
- Luxury Vinyl
- Tile
Garage Spaces
- 3.00
Heating
- Central
Insurance Expense
- 0.00
Interior Features
- Ceiling Fans(s)
- Coffered Ceiling(s)
- Crown Molding
- Open Floorplan
- Smart Home
- Stone Counters
- Thermostat
- Walk-In Closet(s)
- Window Treatments
Legal Description
- ESTANCIA PHASE 2B2 PB 78 PG 124 BLOCK 16 LOT 26
Levels
- Two
Living Area
- 4576.00
Lot Features
- Oversized Lot
- Private
- Sidewalk
- Paved
Area Major
- 33543 - Zephyrhills/Wesley Chapel
Net Operating Income
- 0.00
Occupant Type
- Owner
Open Parking Spaces
- 0.00
Other Expense
- 0.00
Other Structures
- Cabana
- Gazebo
Parcel Number
- 18-26-20-0090-01600-0260
Pets Allowed
- Breed Restrictions
- Cats OK
- Dogs OK
Pool Features
- Gunite
- Heated
- In Ground
- Lighting
- Outside Bath Access
- Salt Water
- Tile
Property Type
- Residential
Roof
- Slate
Sewer
- Public Sewer
Tax Year
- 2024
Township
- 26
Utilities
- BB/HS Internet Available
- Cable Available
- Electricity Connected
- Natural Gas Connected
- Phone Available
- Public
- Sewer Connected
- Sprinkler Recycled
- Underground Utilities
- Water Connected
View
- Water
Views
- 24
Virtual Tour Url
- https://www.propertypanorama.com/instaview/stellar/TB8367373
Water Source
- Public
Year Built
- 2019
Zoning Code
- MPUD
Listing Data ©2025 Greater Tampa Association of REALTORS®
Listings provided courtesy of The Hernando County Association of Realtors MLS.
The information provided by this website is for the personal, non-commercial use of consumers and may not be used for any purpose other than to identify prospective properties consumers may be interested in purchasing.Display of MLS data is usually deemed reliable but is NOT guaranteed accurate.
Datafeed Last updated on May 19, 2025 @ 12:00 am
©2006-2025 brokerIDXsites.com - https://brokerIDXsites.com
