
- Jim Tacy Sr, REALTOR ®
- Tropic Shores Realty
- Hernando, Hillsborough, Pasco, Pinellas County Homes for Sale
- 352.556.4875
- 352.556.4875
- jtacy2003@gmail.com
Share this property:
Contact Jim Tacy Sr
Schedule A Showing
Request more information
- Home
- Property Search
- Search results
- 11414 Juglans Drive, ODESSA, FL 33556
Property Photos
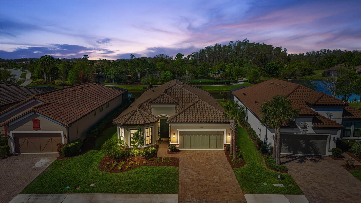

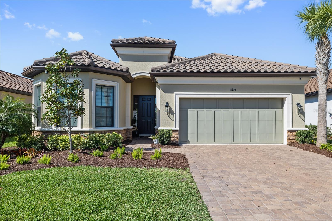
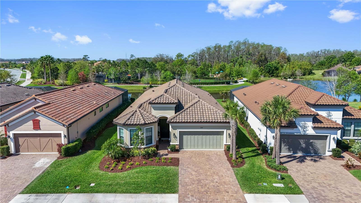
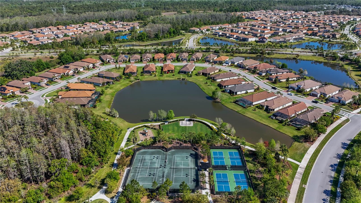
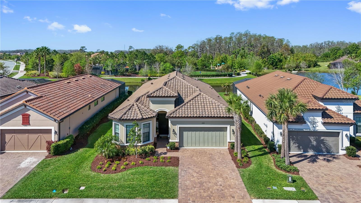
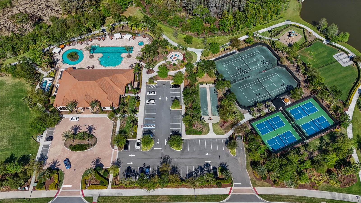
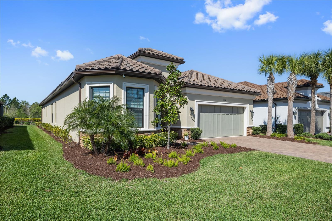
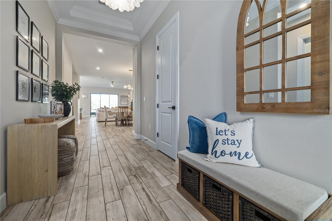
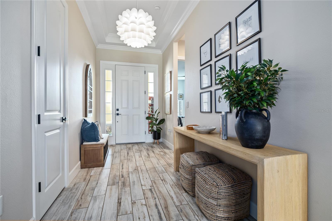
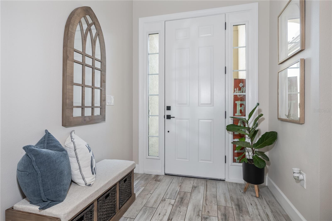
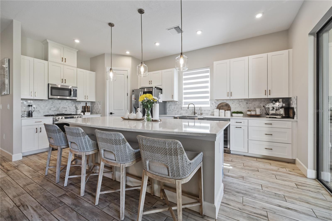
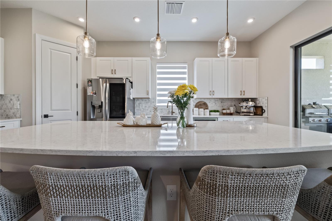
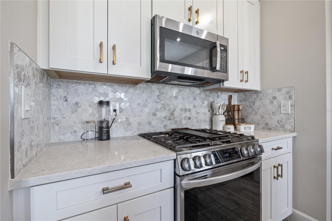
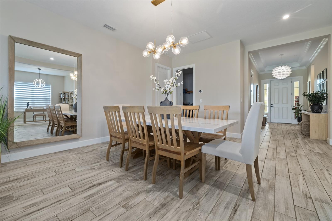
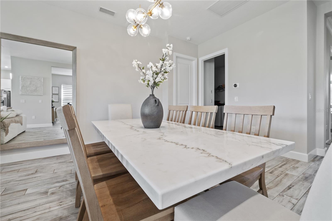
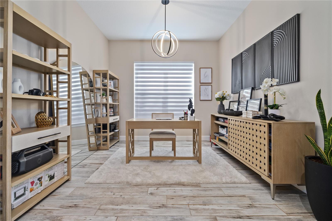
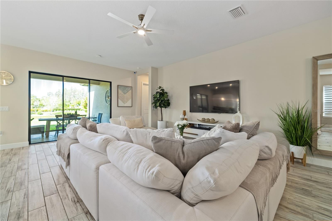
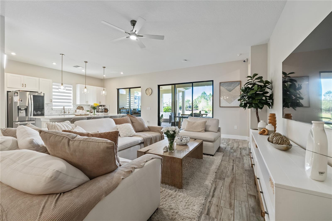
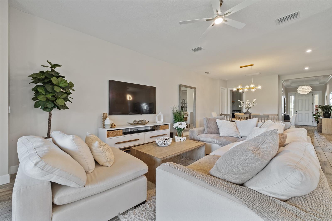
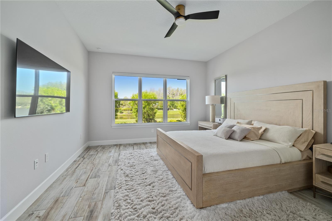
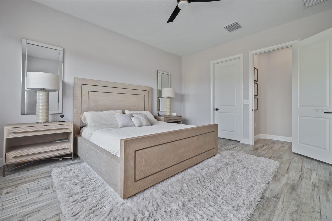
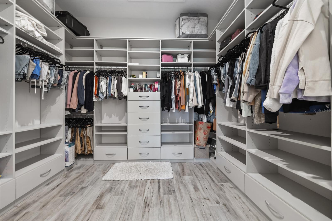
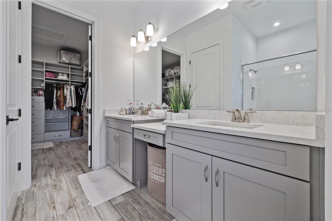
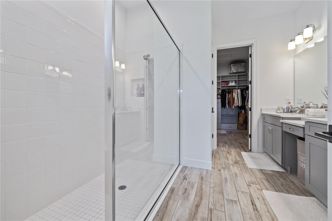
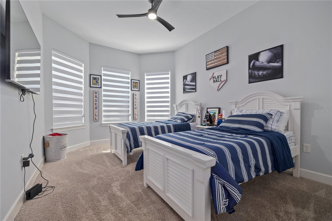
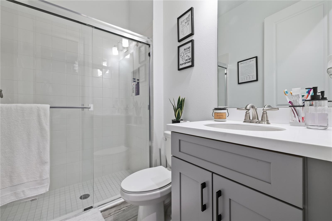
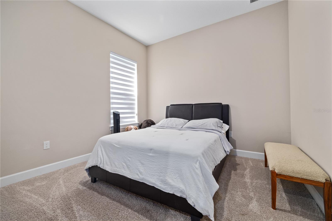
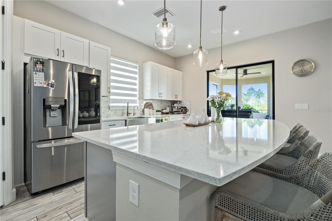
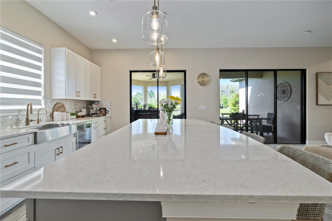
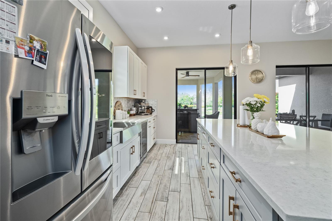
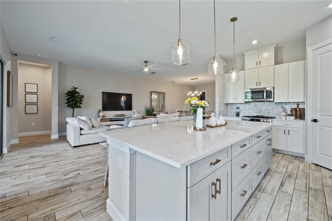
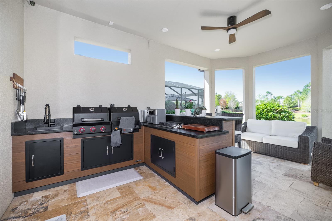
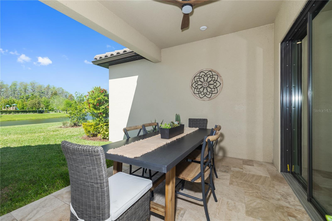
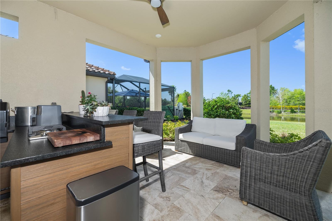
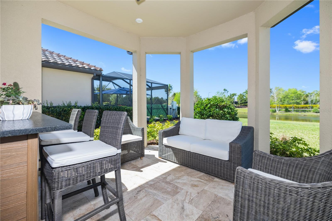
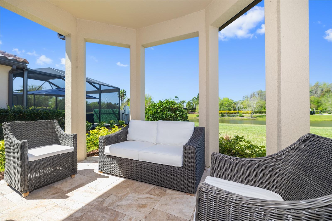
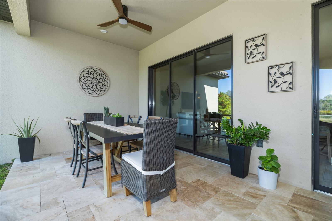
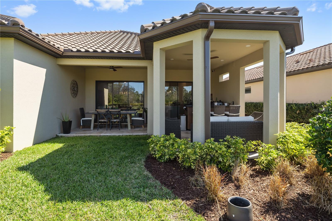
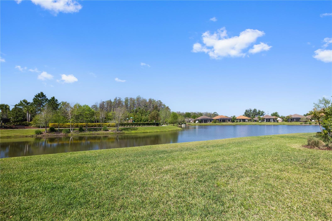
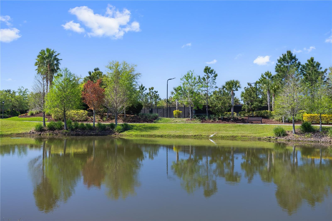
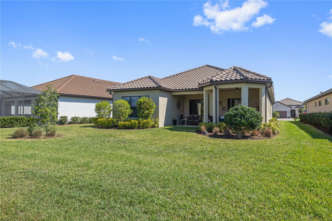
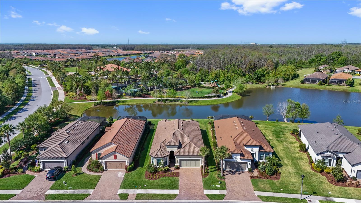
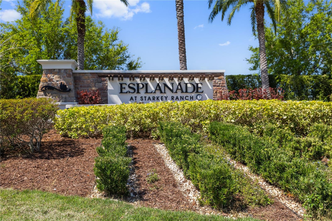
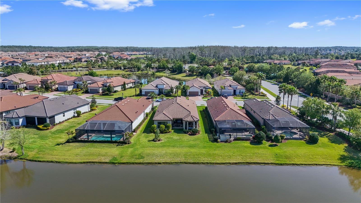
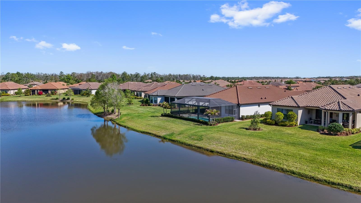
- MLS#: TB8367477 ( Residential )
- Street Address: 11414 Juglans Drive
- Viewed: 2
- Price: $849,000
- Price sqft: $299
- Waterfront: No
- Year Built: 2022
- Bldg sqft: 2844
- Bedrooms: 4
- Total Baths: 3
- Full Baths: 3
- Garage / Parking Spaces: 2
- Days On Market: 6
- Additional Information
- Geolocation: 28.2113 / -82.6264
- County: PASCO
- City: ODESSA
- Zipcode: 33556
- Provided by: PREMIER SOTHEBYS INTL REALTY
- Contact: Nick Janovsky
- 727-898-6800

- DMCA Notice
-
DescriptionWelcome home to gated and secure Esplanade at Starkey Ranch with this upgraded four bedroom, three bath residence with a den offers a harmonious blend of water view serenity, thoughtful design, and elevated indoor outdoor living. A grand foyer sets the tone with 10 foot ceilings, 8 foot doors throughout enhanced by crown molding with upgraded opulent finishes throughout. The chef's kitchen includes a 12 foot island, gas cooktop, wine chiller and walk in pantry with custom shelving. Designed with an expansive veranda addition, the outdoor living space features a travertine patio and a fully equipped outdoor kitchen with multiple cooktops and under storage, ideal for alfresco entertaining against the backdrop of the lake! The primary suite includes an oversized walk in shower, dual vanities, and custom California Closet systems in every bedroom. Additional highlights include metal hurricane shutters, a security camera system, attic storage and a finished garage with a pebble coated floor. Residents enjoy access to world class amenities, including a 6,000 square foot clubhouse, resort style pool and spa, state of the art fitness center, tennis and pickleball courts, lakefront walking trails and a fenced dog park. This is luxury resort living in the heart of Odessa's premier planned community.
Property Location and Similar Properties
All
Similar
Features
Appliances
- Built-In Oven
- Disposal
- Dryer
- Microwave
- Range
- Refrigerator
- Tankless Water Heater
- Washer
Home Owners Association Fee
- 1220.00
Association Name
- Kimberly Krieg
Builder Name
- Taylor Morrison
Carport Spaces
- 0.00
Close Date
- 0000-00-00
Cooling
- Central Air
Country
- US
Covered Spaces
- 0.00
Exterior Features
- Hurricane Shutters
- Irrigation System
- Outdoor Kitchen
- Rain Gutters
- Sidewalk
- Sliding Doors
Flooring
- Tile
Garage Spaces
- 2.00
Heating
- Central
Insurance Expense
- 0.00
Interior Features
- Built-in Features
- Crown Molding
- High Ceilings
- Living Room/Dining Room Combo
- Open Floorplan
- Primary Bedroom Main Floor
- Solid Surface Counters
- Stone Counters
- Walk-In Closet(s)
Legal Description
- ESPLANADE AT STARKEY RANCH PHASE 1 PB 72 PG 037 LOT 273
Levels
- One
Living Area
- 2466.00
Lot Features
- Landscaped
- Oversized Lot
- Sidewalk
Area Major
- 33556 - Odessa
Net Operating Income
- 0.00
Occupant Type
- Owner
Open Parking Spaces
- 0.00
Other Expense
- 0.00
Other Structures
- Outdoor Kitchen
Parcel Number
- 17-26-20-002.0-000.00-273.0
Parking Features
- Garage Door Opener
Pets Allowed
- Yes
Property Type
- Residential
Roof
- Tile
Sewer
- Public Sewer
Tax Year
- 2024
Township
- 26S
Utilities
- Public
View
- Water
Virtual Tour Url
- https://discover.matterport.com/space/HYm3qiUbYjG
Water Source
- Public
Year Built
- 2022
Zoning Code
- MPUD
Listing Data ©2025 Greater Tampa Association of REALTORS®
Listings provided courtesy of The Hernando County Association of Realtors MLS.
The information provided by this website is for the personal, non-commercial use of consumers and may not be used for any purpose other than to identify prospective properties consumers may be interested in purchasing.Display of MLS data is usually deemed reliable but is NOT guaranteed accurate.
Datafeed Last updated on April 4, 2025 @ 12:00 am
©2006-2025 brokerIDXsites.com - https://brokerIDXsites.com
