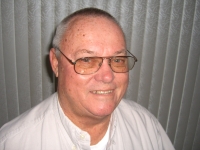
- Jim Tacy Sr, REALTOR ®
- Tropic Shores Realty
- Hernando, Hillsborough, Pasco, Pinellas County Homes for Sale
- 352.556.4875
- 352.556.4875
- jtacy2003@gmail.com
Share this property:
Contact Jim Tacy Sr
Schedule A Showing
Request more information
- Home
- Property Search
- Search results
- 7430 Blue Skies Drive, SPRING HILL, FL 34606
Property Photos
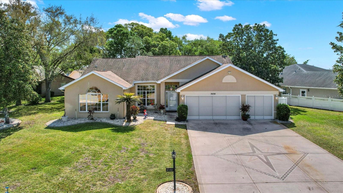

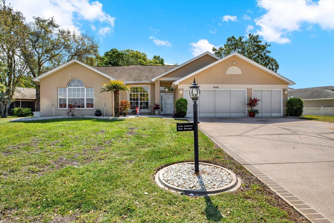
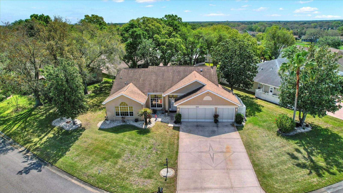
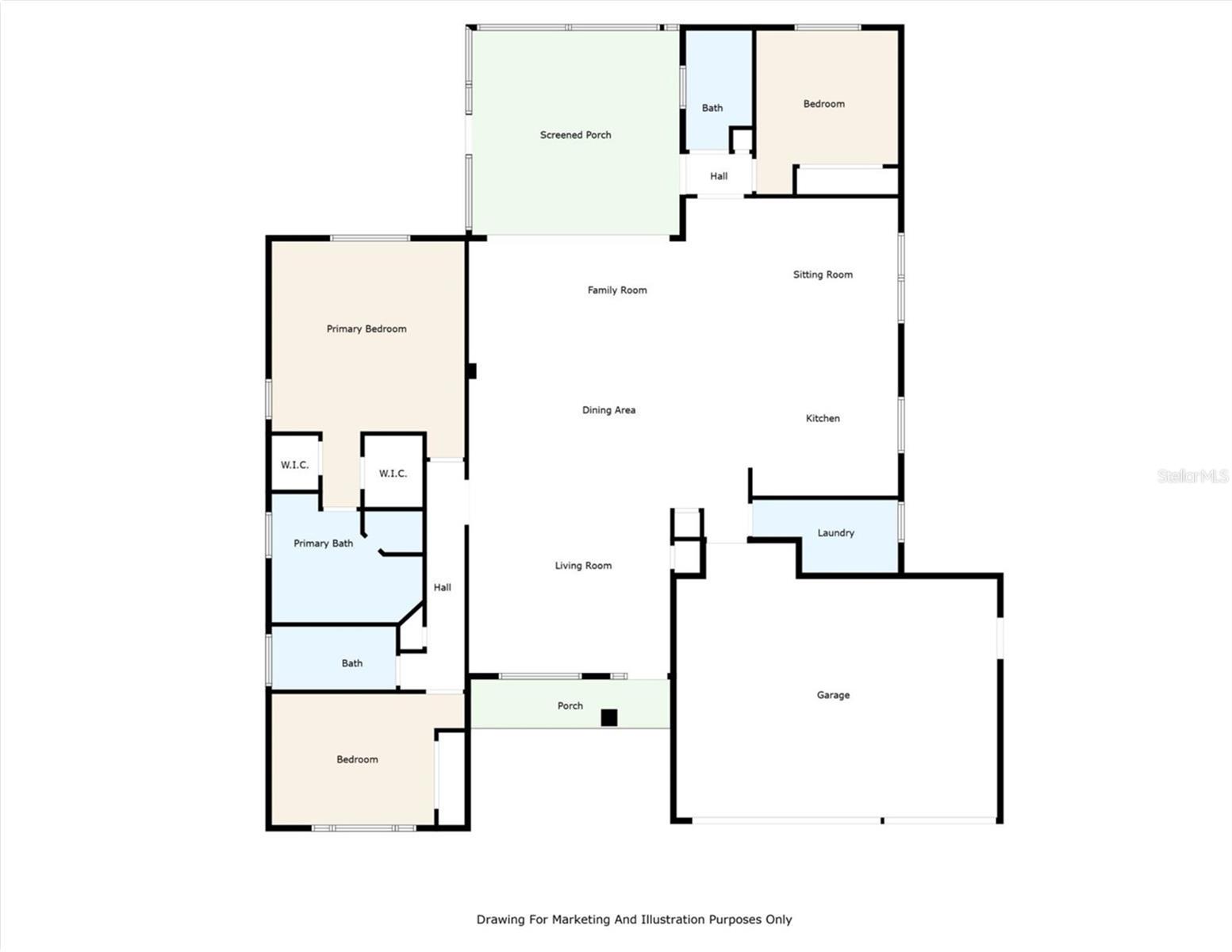
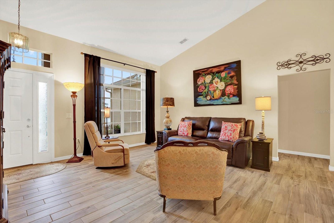
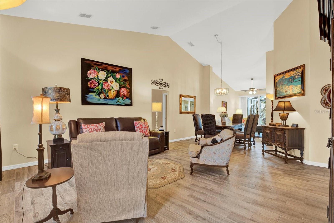
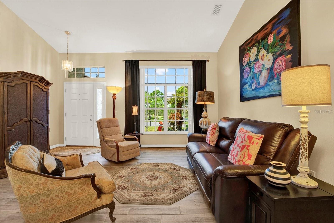
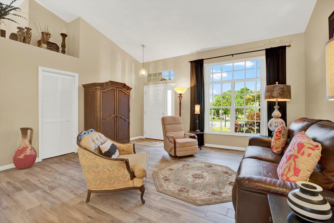
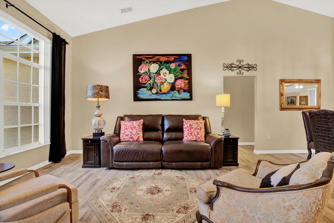
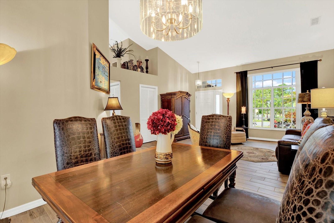
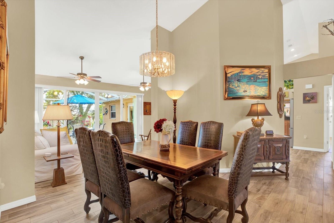
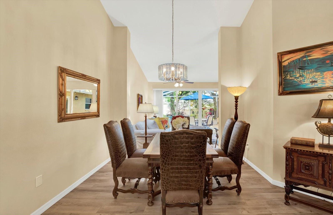
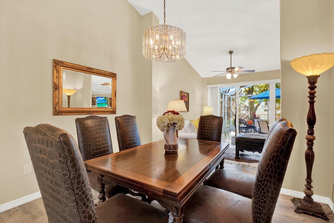
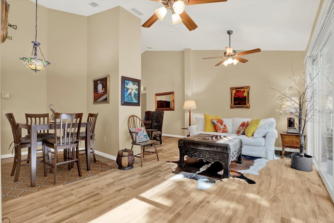
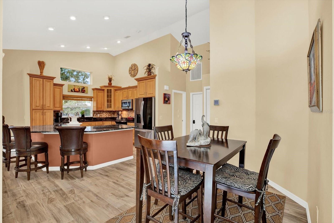
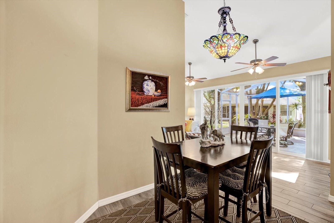
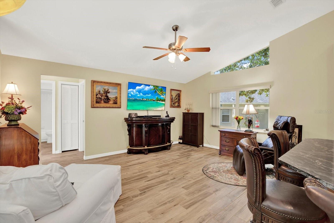
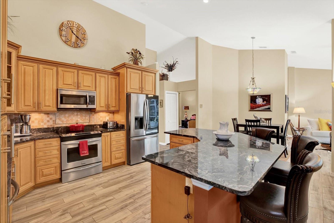
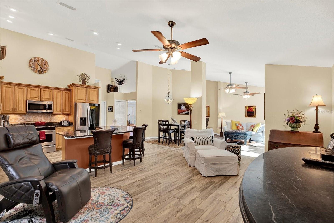
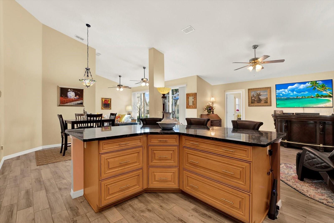
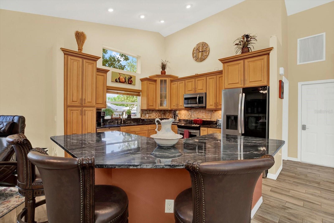
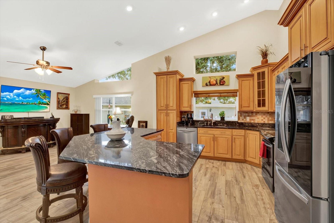
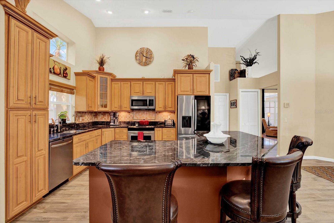
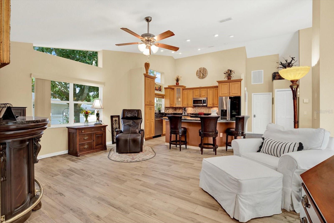
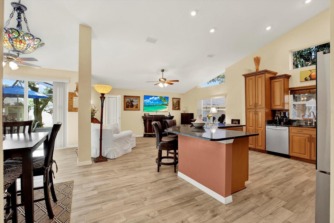
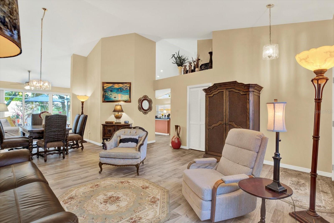
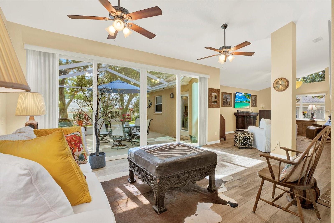
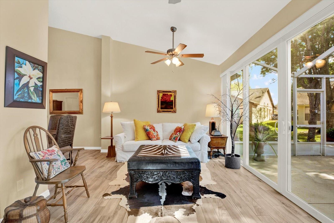
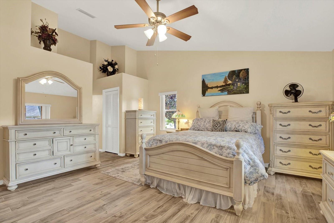
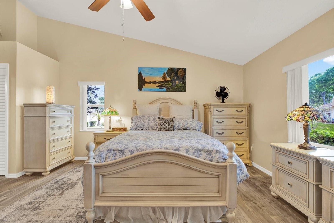
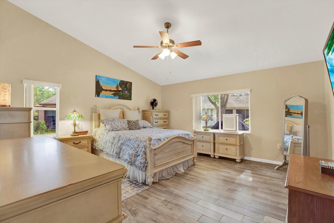
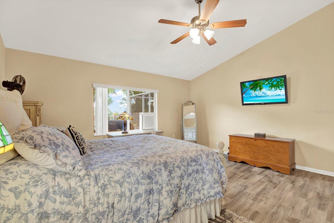
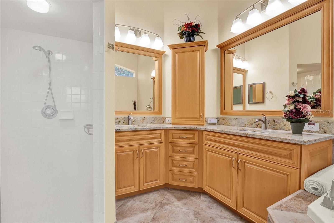
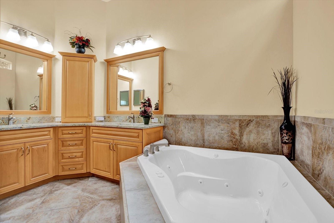
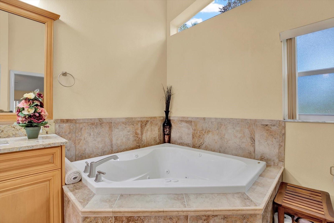
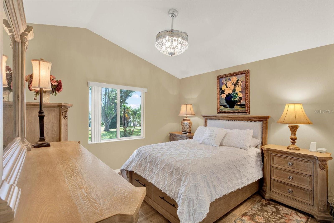
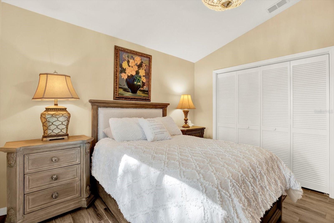
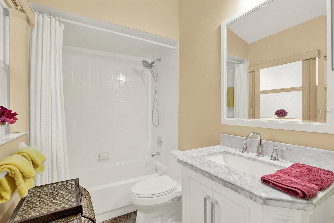
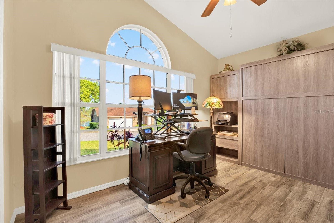
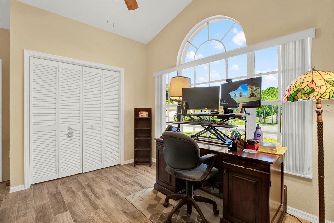
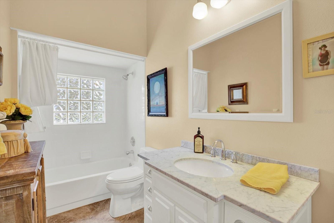
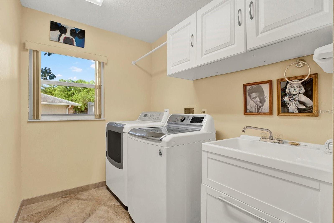
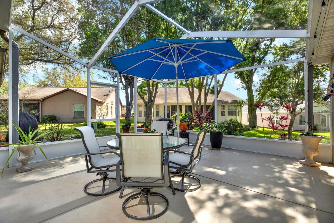
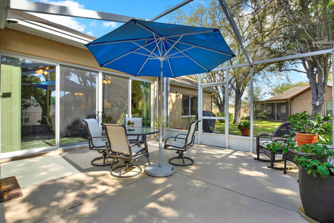
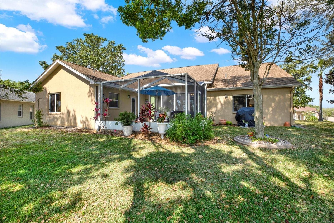
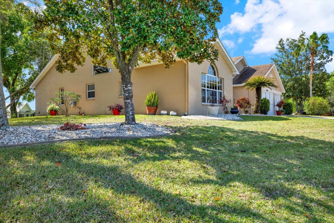
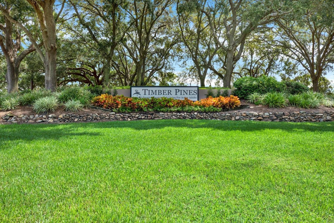
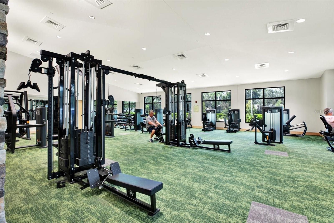
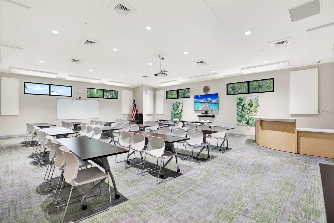
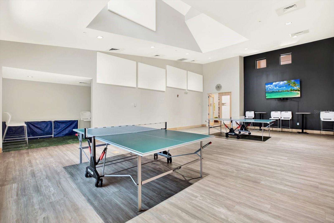
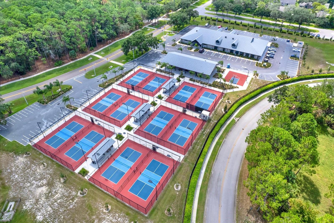
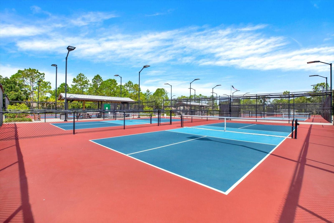
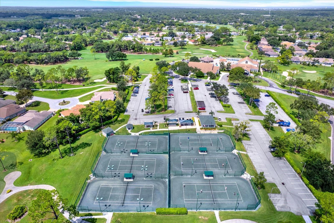
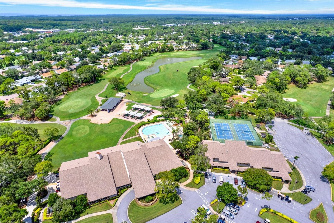
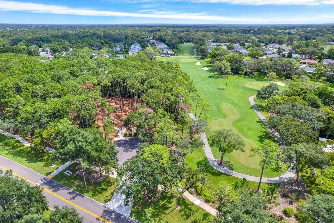
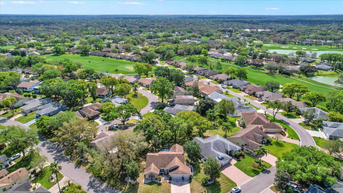
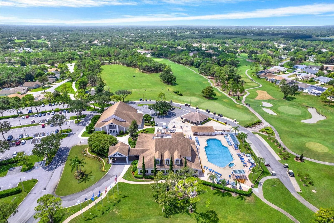
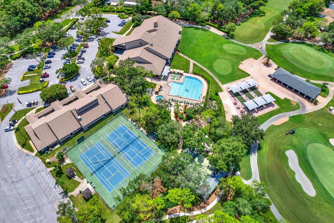
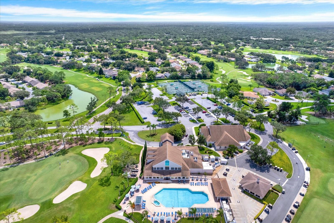
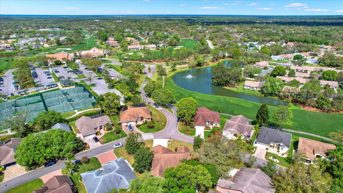
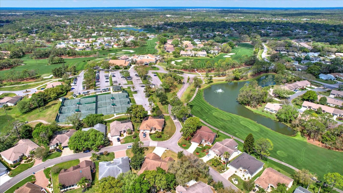
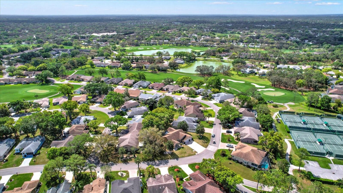
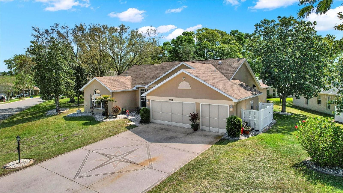
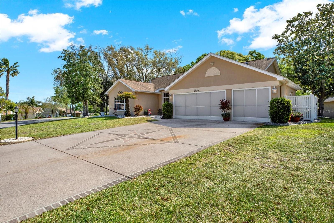
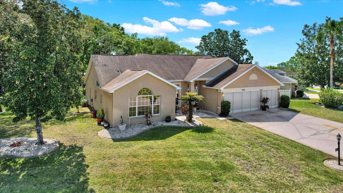
- MLS#: TB8368072 ( Residential )
- Street Address: 7430 Blue Skies Drive
- Viewed: 3
- Price: $430,000
- Price sqft: $178
- Waterfront: No
- Year Built: 1994
- Bldg sqft: 2418
- Bedrooms: 3
- Total Baths: 3
- Full Baths: 3
- Garage / Parking Spaces: 3
- Days On Market: 2
- Additional Information
- Geolocation: 28.4691 / -82.5927
- County: HERNANDO
- City: SPRING HILL
- Zipcode: 34606
- Subdivision: Timber Pines
- Provided by: REALTY ONE GROUP SUNSHINE
- Contact: Bella Arango
- 727-293-5100

- DMCA Notice
-
DescriptionWelcome to Timber Pines, a premier 55+ gated community where luxury, comfort, and an active lifestyle come together. This exceptional 3 bedroom, 3 bathroom home offers spacious bedrooms, a large three car garage, and a screened in back patio. From your front door, you'll enjoy breathtaking views of a wooded area with a tranquil pond. Step inside to discover a thoughtfully designed open floor plan filled with natural light, expansive living areas, and elegant finishes throughout. Whether you're entertaining guests or enjoying a quiet evening, this home provides the perfect backdrop, as it has been thoughtfully updated for both style and functionality.The Timber Pines community is known for its world class amenities, offering everything you need for an active and social lifestyle. Residents enjoy championship golf courses, tennis and pickleball courts, resort style swimming pools and spa, and a state of the art fitness center. Scenic walking and biking trails weave through lush landscapes, while the vibrant clubhouse and on site restaurant provide the perfect setting for social gatherings. A variety of clubs and activities ensure there is always something to do and new friends to meet. Living in Timber Pines means embracing the Florida lifestyle at its finest. Start your day with a morning walk along beautifully manicured trails, spend your afternoon on the courts or by the pool, and end your evening with friends at the clubhouse. This is your opportunity to own a piece of paradise in one of Floridas most sought after 55+ communities. Dont miss out schedule your private showing today!
Property Location and Similar Properties
All
Similar
Features
Appliances
- Convection Oven
- Dishwasher
- Disposal
- Electric Water Heater
- Microwave
Association Amenities
- Fitness Center
- Gated
- Golf Course
- Pool
Home Owners Association Fee
- 314.00
Home Owners Association Fee Includes
- Guard - 24 Hour
- Pool
- Maintenance Grounds
Association Name
- 3526662300
Carport Spaces
- 0.00
Close Date
- 0000-00-00
Cooling
- Central Air
Country
- US
Covered Spaces
- 0.00
Exterior Features
- Irrigation System
- Private Mailbox
- Rain Gutters
- Sliding Doors
- Tennis Court(s)
Flooring
- Tile
Furnished
- Unfurnished
Garage Spaces
- 3.00
Heating
- Central
Insurance Expense
- 0.00
Interior Features
- Ceiling Fans(s)
- Eat-in Kitchen
- High Ceilings
- Kitchen/Family Room Combo
- Primary Bedroom Main Floor
- Solid Wood Cabinets
- Vaulted Ceiling(s)
Legal Description
- TIMBER PINES TR 47 UNIT 3 LOT 99
Levels
- One
Living Area
- 2418.00
Lot Features
- Landscaped
- Near Golf Course
- Paved
Area Major
- 34606 - Spring Hill/Brooksville/Weeki Wachee
Net Operating Income
- 0.00
Occupant Type
- Owner
Open Parking Spaces
- 0.00
Other Expense
- 0.00
Parcel Number
- R22-223-17-6473-0000-0990
Parking Features
- Covered
- Driveway
- Golf Cart Parking
Pets Allowed
- Cats OK
- Dogs OK
Pool Features
- In Ground
- Lighting
Property Condition
- Completed
Property Type
- Residential
Roof
- Shingle
Sewer
- Public Sewer
Style
- Ranch
Tax Year
- 2024
Township
- 23
Utilities
- Cable Connected
- Electricity Connected
View
- Golf Course
- Trees/Woods
Virtual Tour Url
- https://www.propertypanorama.com/instaview/stellar/TB8368072
Water Source
- Public
Year Built
- 1994
Zoning Code
- PDP
Listing Data ©2025 Greater Tampa Association of REALTORS®
Listings provided courtesy of The Hernando County Association of Realtors MLS.
The information provided by this website is for the personal, non-commercial use of consumers and may not be used for any purpose other than to identify prospective properties consumers may be interested in purchasing.Display of MLS data is usually deemed reliable but is NOT guaranteed accurate.
Datafeed Last updated on April 2, 2025 @ 12:00 am
©2006-2025 brokerIDXsites.com - https://brokerIDXsites.com
