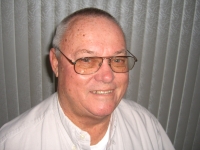
- Jim Tacy Sr, REALTOR ®
- Tropic Shores Realty
- Hernando, Hillsborough, Pasco, Pinellas County Homes for Sale
- 352.556.4875
- 352.556.4875
- jtacy2003@gmail.com
Share this property:
Contact Jim Tacy Sr
Schedule A Showing
Request more information
- Home
- Property Search
- Search results
- 712 43rd Avenue N, ST PETERSBURG, FL 33703
Property Photos
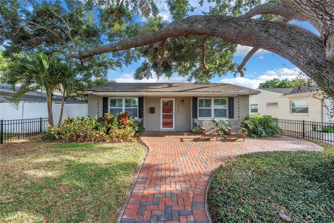

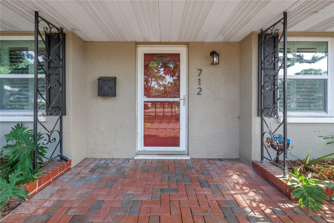
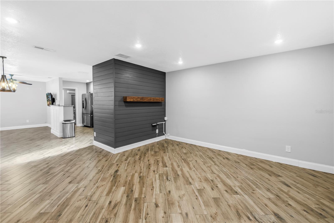
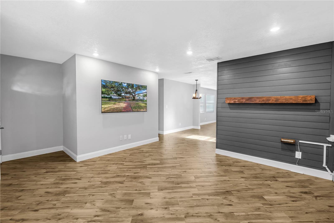
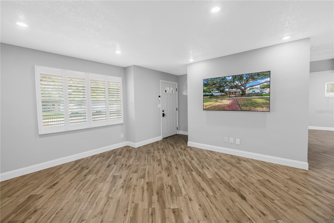
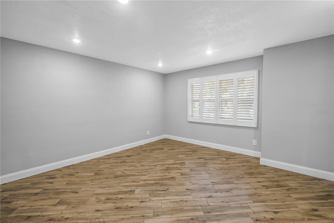
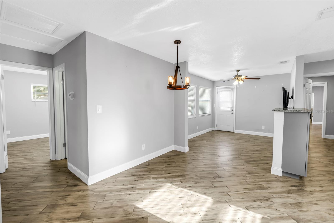
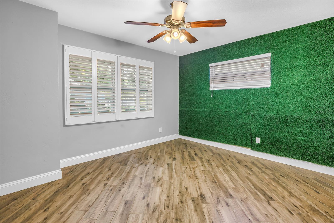
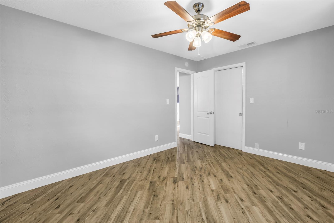
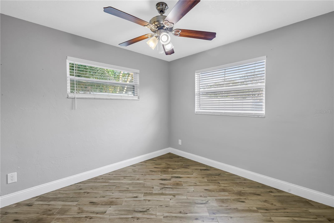
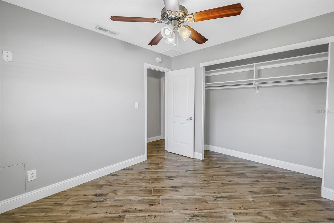
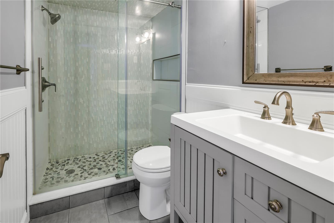
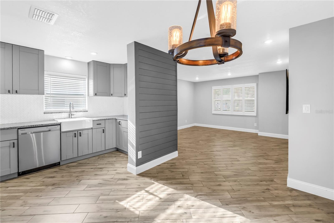
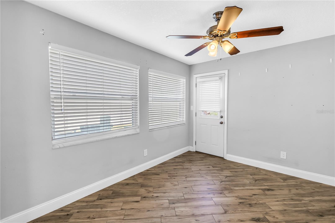
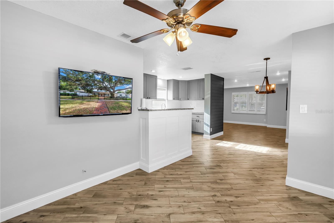
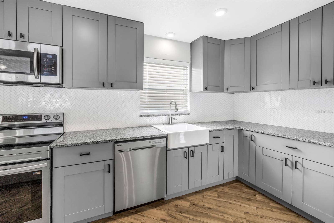
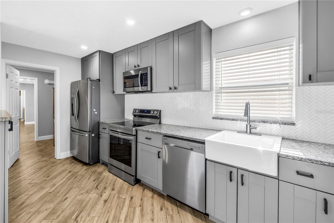
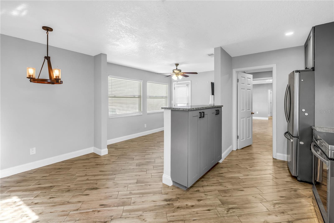
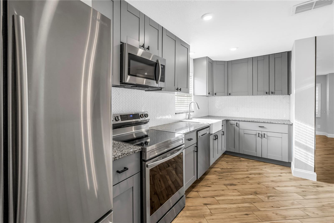
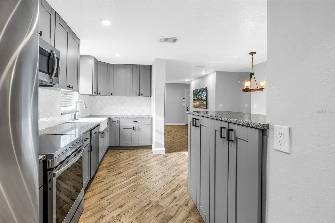
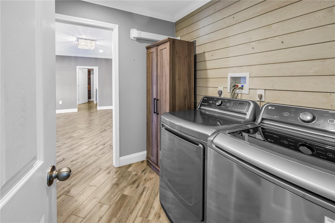
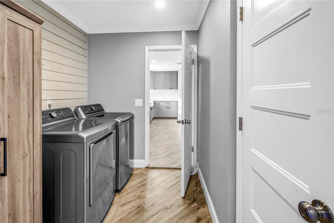
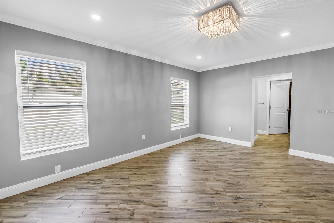
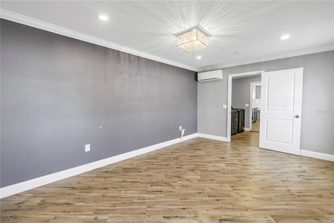
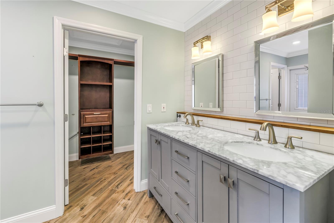
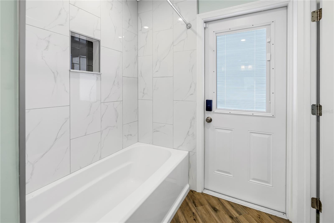
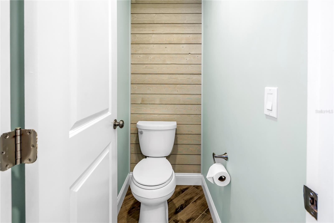
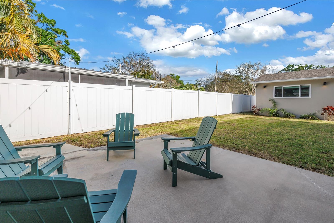
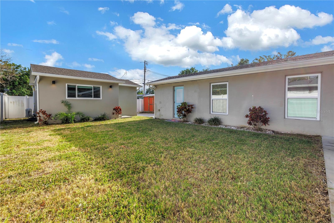
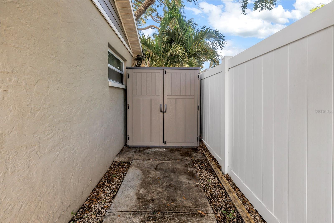
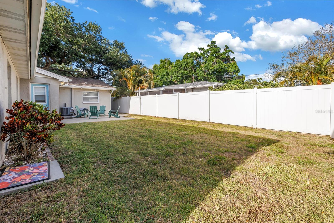
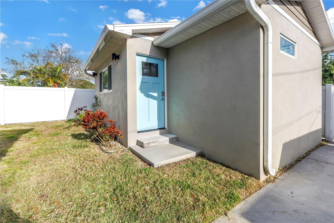
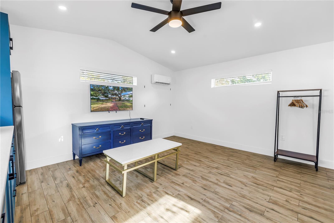
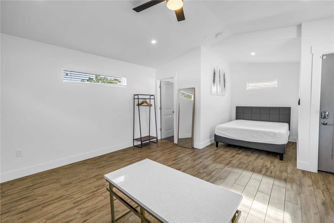
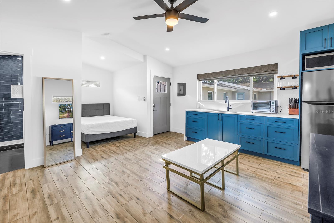
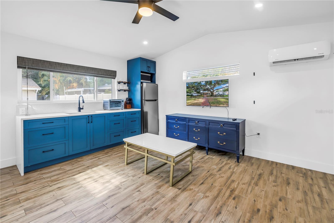
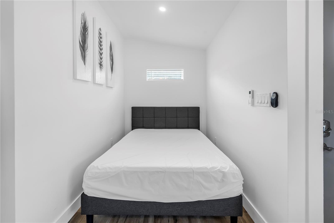
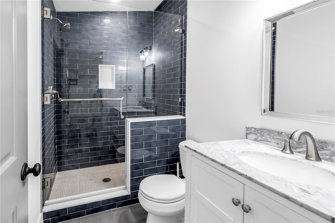
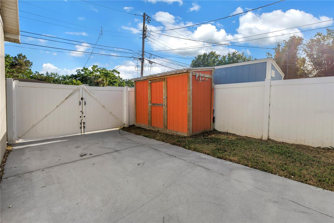
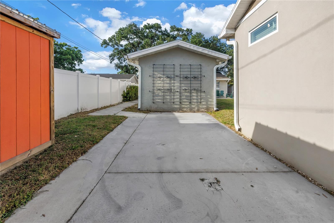
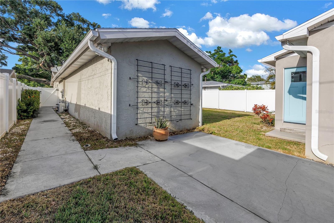
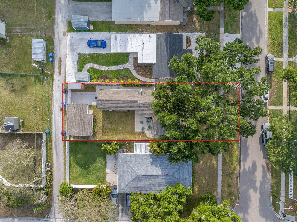
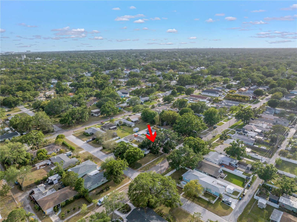
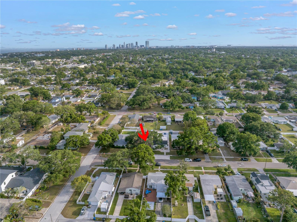
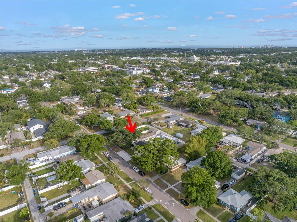
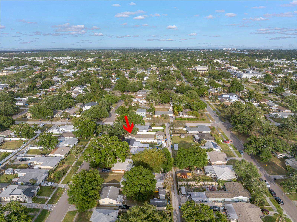
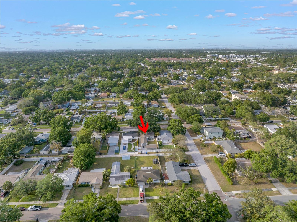
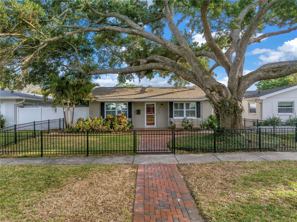
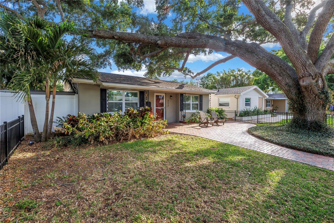
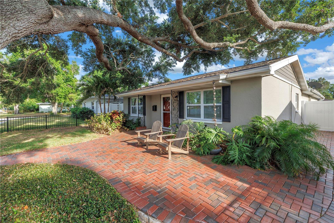
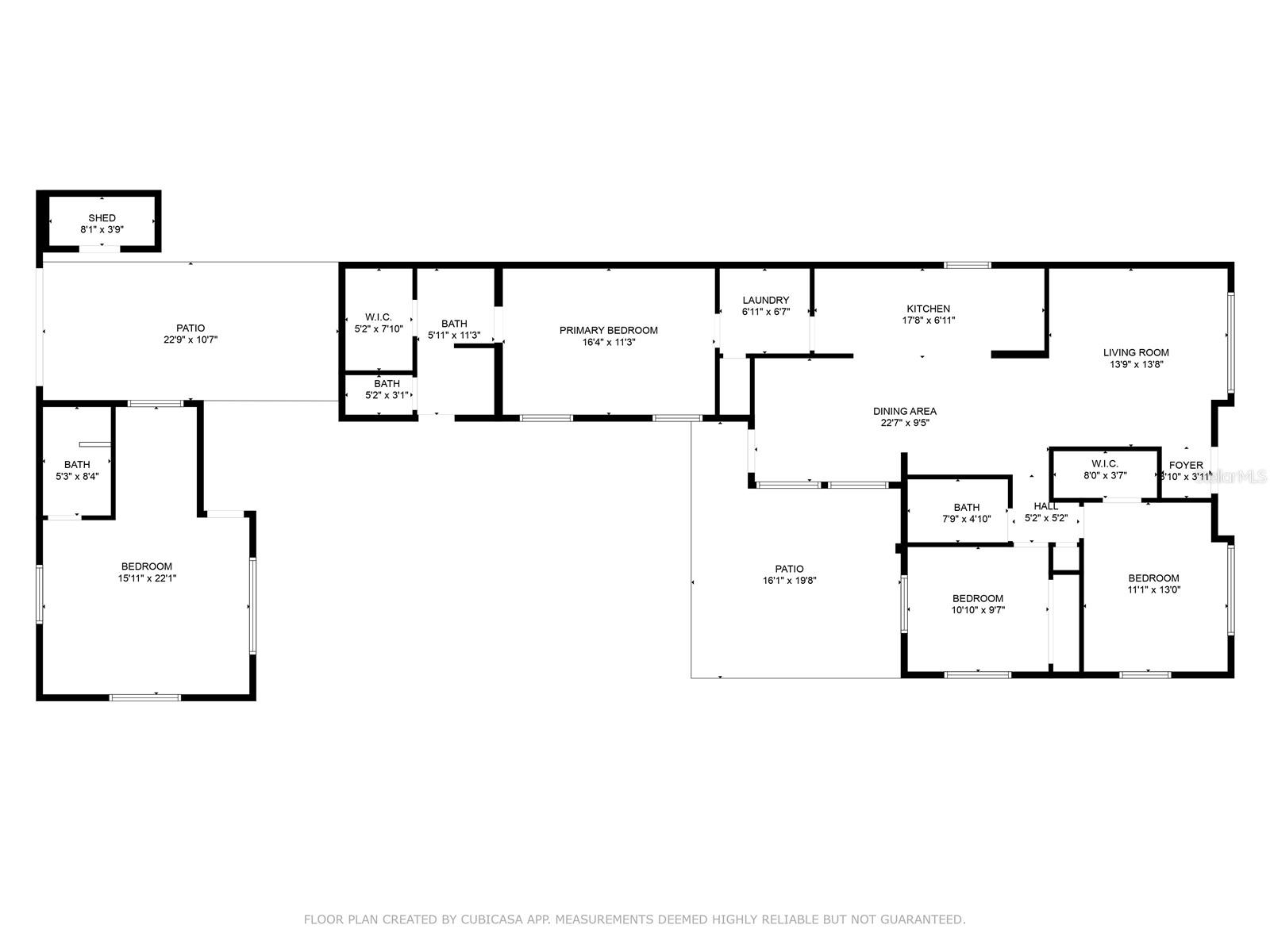
- MLS#: TB8368112 ( Residential )
- Street Address: 712 43rd Avenue N
- Viewed: 140
- Price: $625,000
- Price sqft: $329
- Waterfront: No
- Year Built: 1968
- Bldg sqft: 1899
- Bedrooms: 3
- Total Baths: 3
- Full Baths: 3
- Days On Market: 215
- Additional Information
- Geolocation: 27.811 / -82.643
- County: PINELLAS
- City: ST PETERSBURG
- Zipcode: 33703
- Subdivision: Euclid Manor
- Provided by: SMITH & ASSOCIATES REAL ESTATE
- Contact: Jason Spitzer
- 727-342-3800

- DMCA Notice
-
DescriptionWelcome to this beautifully updated home in the heart of St. Petersburg, located in a charming neighborhood in flood zone x! This charming property offers 1,466 sq ft of living space in the main home, featuring 3 spacious bedrooms and 2 bathrooms, plus an additional 397 sq ft detached studio accessory living space with a full bathroom. Perfect for guests, a home office, creative space, let your imagination go wild. As you enter the home, you are greeted by the inviting living room, seamlessly flowing into the open concept kitchen and dining area. The entire home is adorned with beautiful wood like tile flooring, offering a modern and cohesive feel. Towards the front of the home, youll find the two guest bedrooms and the guest bathroom, offering privacy and comfort in this split floor plan. The heart of the home lies in the kitchen, featuring stunning quartz countertops, shaker style cabinetry, and a layout that makes both cooking and entertaining a breeze. Just off the kitchen, youll discover the laundry room, which not only offers additional storage space but also leads you into the cozy primary suite. The primary bedroom feels warm and inviting, offering the ideal retreat at the end of the day. The en suite bathroom boasts a dual vanity, a walk in closet with built in shelves for all your storage needs, and a tub shower combo to unwind and relax. Moving outside, the backyard is a true gem, providing space for outdoor entertaining or enjoying the beautiful Florida weather. The detached studio accessory living unit provides flexibility and can be transformed into whatever suits your lifestyle. Whether it be a home office, art studio. With its full bathroom and high ceilings, its a perfect extension of the main home. Recent updates to the home include a new roof that was replaced in 2017 and HVAC system updated in 2015. In 2016, the kitchen and guest bathroom were beautifully renovated with modern finishes. The original garage was converted into the spacious primary bedroom suite, including an en suite bathroom, walk in closet, and laundry room, with work completed in 2017/2018. Additionally, the home features ceramic tile flooring throughout and crown molding in the primary bedroom, enhancing its overall appeal. This home is ideally located just minutes to vibrant Downtown St Pete and right around the corner from I 275, offering easy access to the Gulf Beaches, South Tampa and Tampa International Airport. Dont miss your chance to own this incredible property in St. Pete.
Property Location and Similar Properties
All
Similar
Features
Appliances
- Dishwasher
- Dryer
- Electric Water Heater
- Microwave
- Range
- Refrigerator
- Tankless Water Heater
- Washer
Home Owners Association Fee
- 0.00
Carport Spaces
- 0.00
Close Date
- 0000-00-00
Cooling
- Central Air
Country
- US
Covered Spaces
- 0.00
Exterior Features
- Rain Gutters
- Storage
Fencing
- Fenced
- Vinyl
Flooring
- Luxury Vinyl
Garage Spaces
- 0.00
Heating
- Central
Insurance Expense
- 0.00
Interior Features
- Ceiling Fans(s)
- Crown Molding
- Primary Bedroom Main Floor
- Stone Counters
- Thermostat
- Walk-In Closet(s)
Legal Description
- EUCLID MANOR BLK 2
- LOT 2
Levels
- One
Living Area
- 1863.00
Lot Features
- City Limits
- In County
- Landscaped
- Sidewalk
- Paved
Area Major
- 33703 - St Pete
Net Operating Income
- 0.00
Occupant Type
- Vacant
Open Parking Spaces
- 0.00
Other Expense
- 0.00
Other Structures
- Other
- Shed(s)
- Storage
- Workshop
Parcel Number
- 06-31-17-26316-002-0020
Parking Features
- Alley Access
- Driveway
- On Street
Property Type
- Residential
Roof
- Shingle
Sewer
- Public Sewer
Tax Year
- 2024
Township
- 31
Utilities
- BB/HS Internet Available
- Cable Available
- Electricity Connected
- Phone Available
- Sewer Connected
- Water Connected
Views
- 140
Virtual Tour Url
- https://www.propertypanorama.com/instaview/stellar/TB8368112
Water Source
- Public
Year Built
- 1968
Listing Data ©2025 Greater Tampa Association of REALTORS®
Listings provided courtesy of The Hernando County Association of Realtors MLS.
The information provided by this website is for the personal, non-commercial use of consumers and may not be used for any purpose other than to identify prospective properties consumers may be interested in purchasing.Display of MLS data is usually deemed reliable but is NOT guaranteed accurate.
Datafeed Last updated on November 10, 2025 @ 12:00 am
©2006-2025 brokerIDXsites.com - https://brokerIDXsites.com
