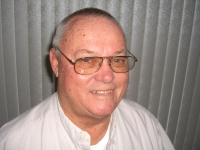
- Jim Tacy Sr, REALTOR ®
- Tropic Shores Realty
- Hernando, Hillsborough, Pasco, Pinellas County Homes for Sale
- 352.556.4875
- 352.556.4875
- jtacy2003@gmail.com
Share this property:
Contact Jim Tacy Sr
Schedule A Showing
Request more information
- Home
- Property Search
- Search results
- 1806 Wolf Laurel Drive, SUN CITY CENTER, FL 33573
Active
Property Photos
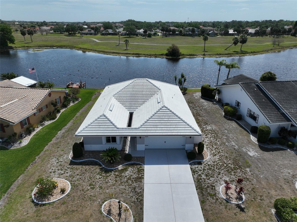

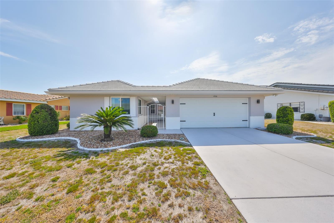
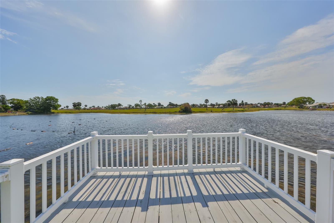
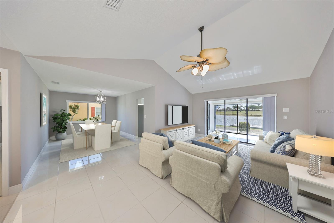
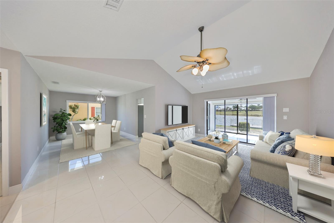
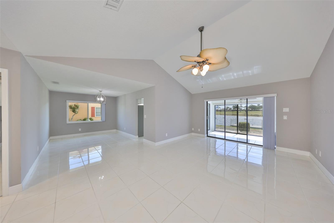
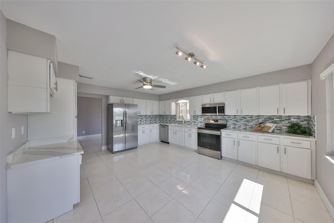
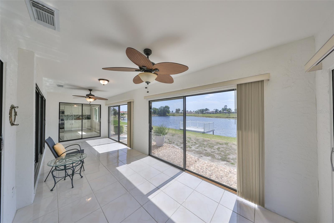
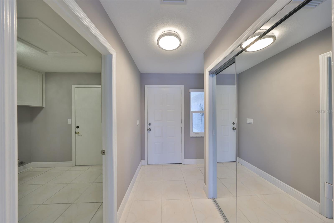
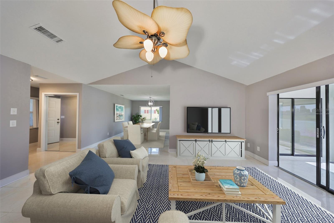
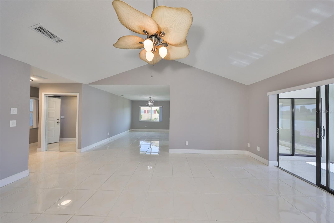
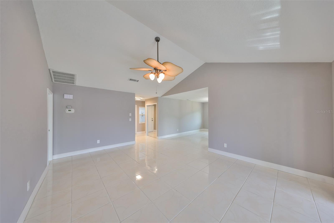
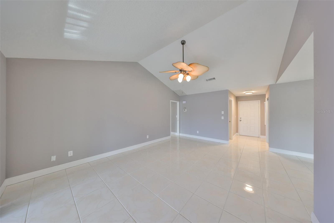
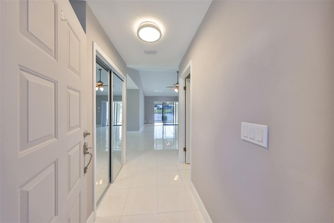
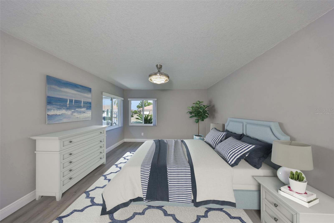
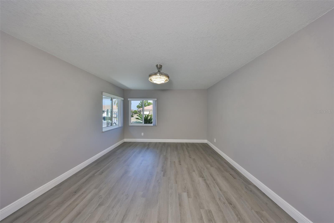
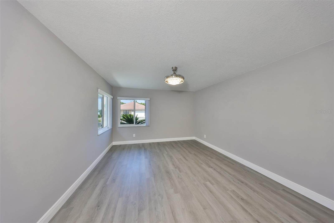
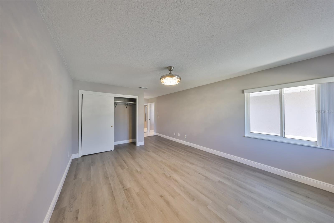
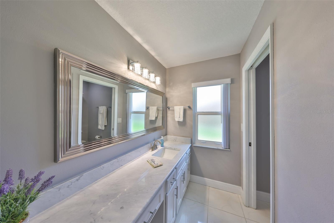
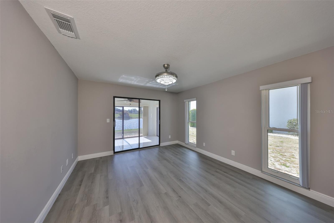
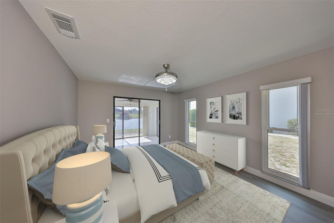
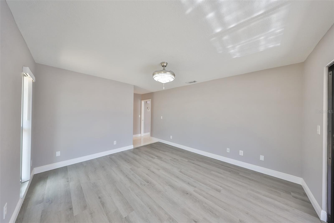
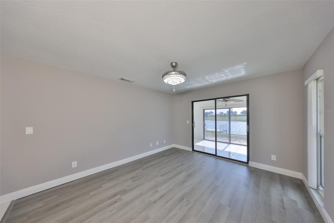
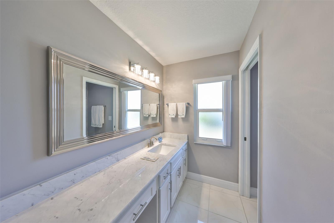
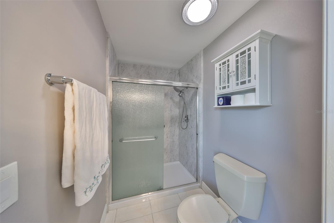
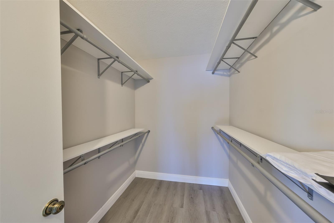
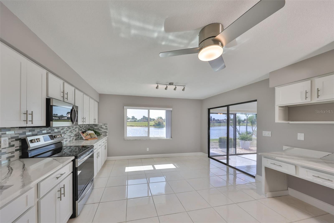
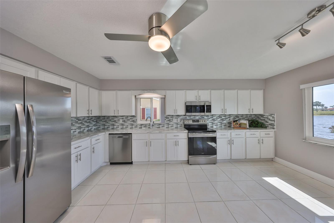
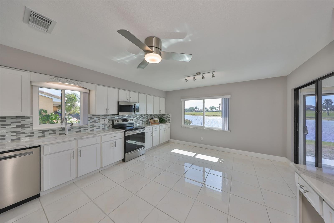
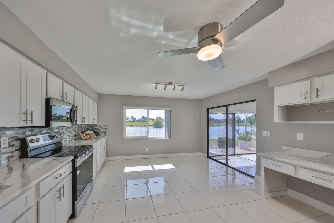
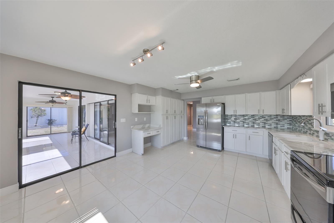
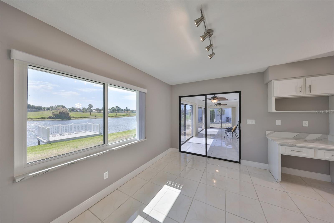
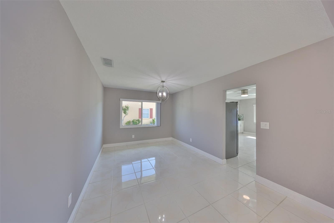
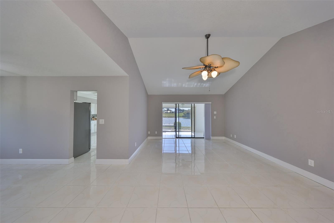
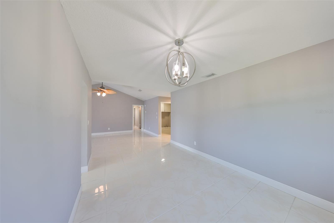
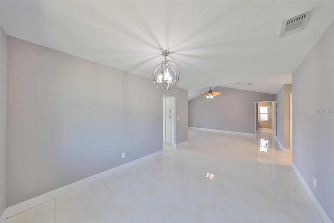
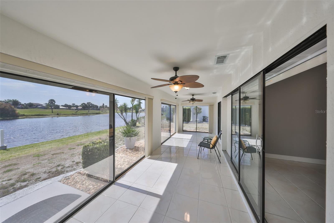
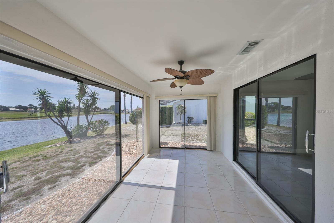
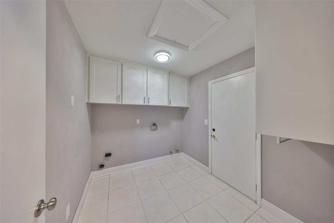
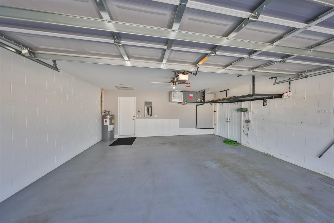
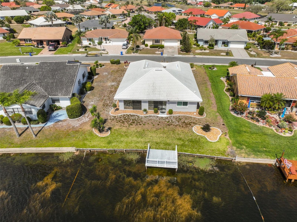
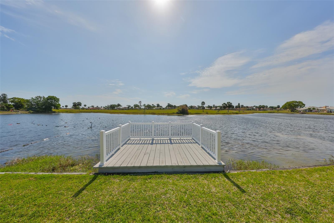
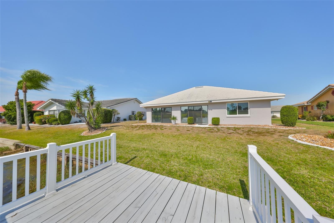
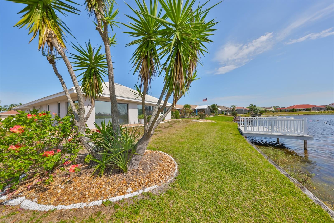
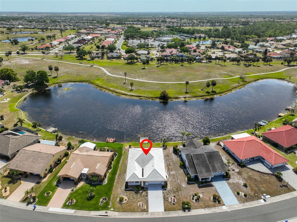
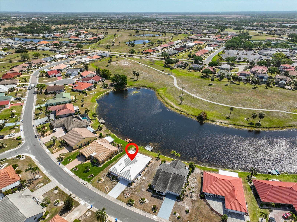
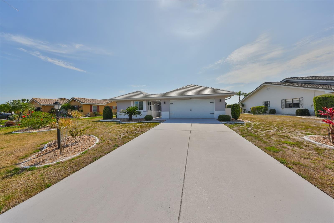
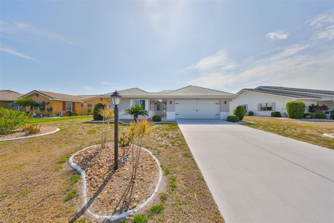
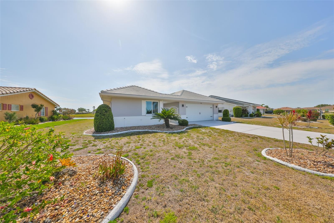
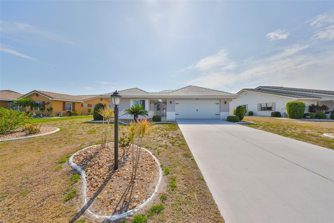
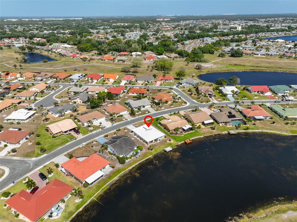
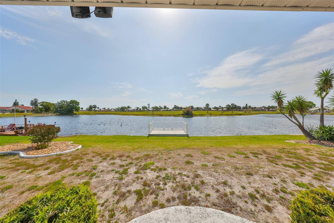
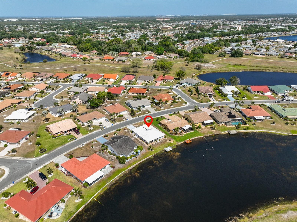
- MLS#: TB8368667 ( Residential )
- Street Address: 1806 Wolf Laurel Drive
- Viewed: 46
- Price: $379,000
- Price sqft: $160
- Waterfront: Yes
- Wateraccess: Yes
- Waterfront Type: Pond
- Year Built: 1985
- Bldg sqft: 2370
- Bedrooms: 2
- Total Baths: 2
- Full Baths: 2
- Garage / Parking Spaces: 2
- Days On Market: 300
- Additional Information
- Geolocation: 27.7008 / -82.3555
- County: HILLSBOROUGH
- City: SUN CITY CENTER
- Zipcode: 33573
- Subdivision: Greenbriar Sub Ph 1
- Provided by: CENTURY 21 BEGGINS ENTERPRISES
- Contact: Sandra Tams
- 813-634-5517

- DMCA Notice
-
DescriptionOne or more photo(s) has been virtually staged. Take the virtual tour! Incredible opportunity generous price reduction. Seller says bring an offer! Waterfront living with retired golf course views! Greenbriar sun city centers highly desirable 55+ community. Beautifully updated beaumont model. Nothing to do but move right in! This move in ready home features two master suites with private en suite baths in a split bedroom layoutperfect for privacy and guests. A spacious updated country kitchen with plenty of room for an island or large table and chairs flows into a bright and airy florida room, offering stunning views of the waterfront and retired golf course beyond. Recent upgrades since 2022 include: fresh exterior paint including driveway & walkway, all new hurricane impact windows and garage door, brand new dock to enjoy the peaceful water views, new sprinkler system and pump, overhead garage storage and security lighting, interior freshly painted, including the florida room, textured ceilings (no more popcorn! ), new lighting, ceiling fans, and blinds throughout, two fully remodeled bathrooms, completely renovated kitchen with modern cabinetry, granite countertops, stainless appliances, and updated lighting, sparkling white tile flooring throughout, new luxury vinyl plank (lvp) flooring in bedrooms and closets, hvac ductwork cleaned with new vent covers. Major systems: roof: 2019, water heater: 2019, hvac: 2012 (tuned up in 2022). Step outside to your private dock or enjoy the view from your sunny florida roomideal spots for morning coffee or evening relaxation. Low hoa just $115/year! Live your best life in sun city center named americas #1 retirement community for 2024 by realtor and travel + leisure magazine, sun city center offers a lifestyle like no other: 3 heated pools, state of the art fitness center, golf courses & sports complex,2 clubhouses, arts & crafts, entertainment, and over 150 social clubs, all accessible by golf cart! Centrally located near tampa, st. Petersburg, sarasota, airports, beaches, shopping, and fine dining. Dont miss this chance to own a piece of paradise!
Property Location and Similar Properties
All
Similar
Features
Waterfront Description
- Pond
Appliances
- Dishwasher
- Disposal
- Electric Water Heater
- Microwave
- Range
- Refrigerator
Association Amenities
- Clubhouse
- Fence Restrictions
- Fitness Center
- Golf Course
- Optional Additional Fees
- Pickleball Court(s)
- Pool
- Recreation Facilities
- Shuffleboard Court
- Spa/Hot Tub
- Tennis Court(s)
- Vehicle Restrictions
Home Owners Association Fee
- 134.00
Home Owners Association Fee Includes
- Common Area Taxes
- Pool
- Escrow Reserves Fund
- Management
- Recreational Facilities
Association Name
- Community First Mgmt
Association Phone
- 813-333-1047
Builder Model
- Beaumont
Carport Spaces
- 0.00
Close Date
- 0000-00-00
Cooling
- Central Air
Country
- US
Covered Spaces
- 0.00
Exterior Features
- Rain Gutters
Flooring
- Ceramic Tile
- Luxury Vinyl
Garage Spaces
- 2.00
Heating
- Central
Insurance Expense
- 0.00
Interior Features
- Cathedral Ceiling(s)
- Ceiling Fans(s)
- Living Room/Dining Room Combo
- Split Bedroom
- Stone Counters
- Thermostat
Legal Description
- GREENBRIAR SUBDIVISION PHASE 1 LOT 82 BLOCK 1
Levels
- One
Living Area
- 1890.00
Lot Features
- Level
Area Major
- 33573 - Sun City Center / Ruskin
Net Operating Income
- 0.00
Occupant Type
- Owner
Open Parking Spaces
- 0.00
Other Expense
- 0.00
Parcel Number
- U-13-32-19-1YP-000001-00082.0
Parking Features
- Driveway
- Garage Door Opener
- Golf Cart Parking
Pets Allowed
- Yes
Property Condition
- Completed
Property Type
- Residential
Roof
- Tile
Sewer
- Public Sewer
Style
- Florida
Tax Year
- 2024
Township
- 32
Utilities
- BB/HS Internet Available
- Cable Available
- Electricity Connected
- Sewer Connected
- Underground Utilities
- Water Connected
Views
- 46
Virtual Tour Url
- https://www.zillow.com/view-imx/155ebde6-e274-4307-9872-0e2bccba5a7b?setAttribution=mls&wl=true&initialViewType=pano&utm_source=dashboard
Water Source
- Public
Year Built
- 1985
Zoning Code
- PD-MU
Listing Data ©2026 Greater Tampa Association of REALTORS®
Listings provided courtesy of The Hernando County Association of Realtors MLS.
The information provided by this website is for the personal, non-commercial use of consumers and may not be used for any purpose other than to identify prospective properties consumers may be interested in purchasing.Display of MLS data is usually deemed reliable but is NOT guaranteed accurate.
Datafeed Last updated on January 26, 2026 @ 12:00 am
©2006-2026 brokerIDXsites.com - https://brokerIDXsites.com
