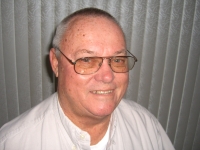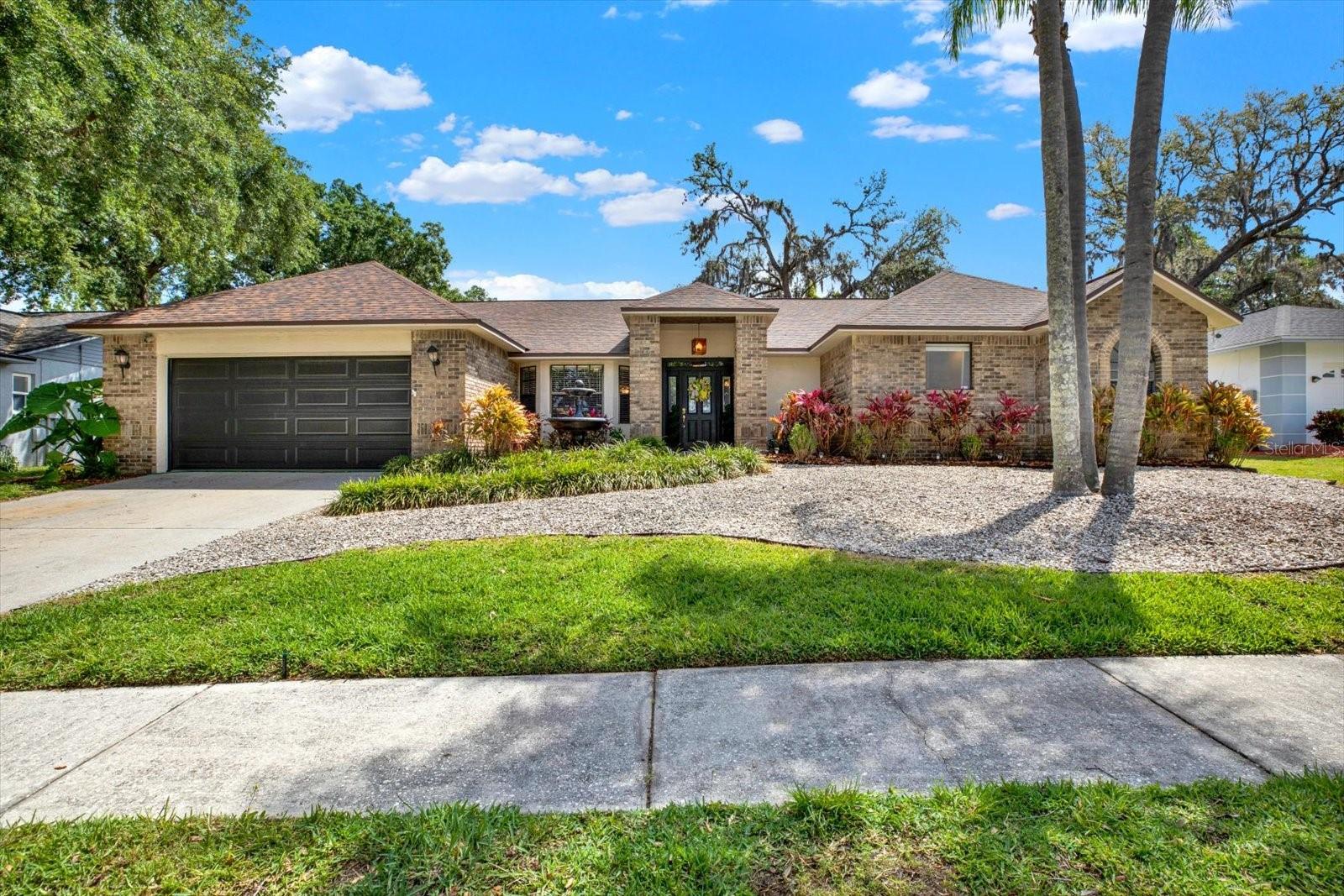
- Jim Tacy Sr, REALTOR ®
- Tropic Shores Realty
- Hernando, Hillsborough, Pasco, Pinellas County Homes for Sale
- 352.556.4875
- 352.556.4875
- jtacy2003@gmail.com
Share this property:
Contact Jim Tacy Sr
Schedule A Showing
Request more information
- Home
- Property Search
- Search results
- 1807 Tawnee Place, BRANDON, FL 33510
Property Photos
































































- MLS#: TB8368728 ( Residential )
- Street Address: 1807 Tawnee Place
- Viewed: 39
- Price: $519,900
- Price sqft: $145
- Waterfront: No
- Year Built: 1989
- Bldg sqft: 3592
- Bedrooms: 4
- Total Baths: 2
- Full Baths: 2
- Garage / Parking Spaces: 2
- Days On Market: 86
- Additional Information
- Geolocation: 27.9693 / -82.2925
- County: HILLSBOROUGH
- City: BRANDON
- Zipcode: 33510
- Subdivision: Lakeview Village Sec D Uni
- Provided by: RE/MAX COLLECTIVE

- DMCA Notice
-
DescriptionOne or more photo(s) has been virtually staged. Price Improvement!!! You are going to love this beautifully maintained 4 bedroom, 2 bath residence offers 2,688 sq ft of stylish and spacious living on an extra large lot, perfect for a pool, playground, or outdoor entertaining. From the moment you arrive, the home's charming curb appeal, mature landscaping, and a peaceful front fountain set the tone. Step through the elegant double doors into a bright and welcoming interior with new vinyl plank flooring (2022), soaring ceilings, and an inviting split floor plan that offers both space and privacy. Enjoy formal meals in the sunlit dining room with its bay window and wainscoting detail or relax in the cozy breakfast nook overlooking the fenced backyard. The updated kitchen shines with crisp modern cabinetry, sleek dark granite countertops, tile backsplash, and all new stainless steel appliances (2024)opening to a large family room with a cozy fireplace ideal for gatherings. The extra large primary suite is a true retreat, featuring a bonus room perfect for a nursery or home office, plus a walk in closet and plenty of natural light. Move in ready with major updates already complete, including: Roof (2020) Water softener (2020) HVAC system (2022) Garage door (2022) All new interior paint (2024 2025) All new screen replacements (2024). New slider to the lanai (2024). Step outside to a screened lanai with new outdoor grill (2022) and large yard with endless potential. Whether you're entertaining, gardening, or dreaming of your own private pool, this backyard delivers. Beautifully updated, and full of warmththis home truly has it all. Conveniently located near Restaurants, Shopping, Schools, Banks and Hospitals. Only minutes from I 75 and I 4 so you will be a short ride to downtown or on your way to disney in no time. Schedule your private tour today!
Property Location and Similar Properties
All
Similar
Features
Appliances
- Dishwasher
- Disposal
- Microwave
- Range
- Refrigerator
Home Owners Association Fee
- 140.00
Association Name
- Lakeview Village HOA of Brandon
Association Phone
- 813-485-4429
Carport Spaces
- 0.00
Close Date
- 0000-00-00
Cooling
- Central Air
Country
- US
Covered Spaces
- 0.00
Exterior Features
- French Doors
- Outdoor Kitchen
- Private Mailbox
- Rain Gutters
- Sidewalk
- Sliding Doors
Fencing
- Wood
Flooring
- Luxury Vinyl
Garage Spaces
- 2.00
Heating
- Central
Insurance Expense
- 0.00
Interior Features
- Cathedral Ceiling(s)
- Ceiling Fans(s)
- Chair Rail
- Eat-in Kitchen
- Open Floorplan
- Solid Surface Counters
- Split Bedroom
- Thermostat
- Walk-In Closet(s)
- Window Treatments
Legal Description
- LAKEVIEW VILLAGE SECTION D UNIT 2 LOT 26 BLOCK 3
Levels
- One
Living Area
- 2688.00
Area Major
- 33510 - Brandon
Net Operating Income
- 0.00
Occupant Type
- Owner
Open Parking Spaces
- 0.00
Other Expense
- 0.00
Parcel Number
- U-10-29-20-29P-000003-00026.0
Pets Allowed
- Yes
Property Type
- Residential
Roof
- Shingle
Sewer
- Public Sewer
Tax Year
- 2024
Township
- 29
Utilities
- BB/HS Internet Available
- Cable Connected
- Electricity Connected
- Public
- Sewer Connected
- Underground Utilities
- Water Connected
Views
- 39
Virtual Tour Url
- https://iframe.videodelivery.net/01a357f0266217869f52002b1b08dc25
Water Source
- Public
Year Built
- 1989
Zoning Code
- PD
Listing Data ©2025 Greater Tampa Association of REALTORS®
Listings provided courtesy of The Hernando County Association of Realtors MLS.
The information provided by this website is for the personal, non-commercial use of consumers and may not be used for any purpose other than to identify prospective properties consumers may be interested in purchasing.Display of MLS data is usually deemed reliable but is NOT guaranteed accurate.
Datafeed Last updated on June 30, 2025 @ 12:00 am
©2006-2025 brokerIDXsites.com - https://brokerIDXsites.com
