
- Jim Tacy Sr, REALTOR ®
- Tropic Shores Realty
- Hernando, Hillsborough, Pasco, Pinellas County Homes for Sale
- 352.556.4875
- 352.556.4875
- jtacy2003@gmail.com
Share this property:
Contact Jim Tacy Sr
Schedule A Showing
Request more information
- Home
- Property Search
- Search results
- 12506 Safari Ln, RIVERVIEW, FL 33579
Property Photos
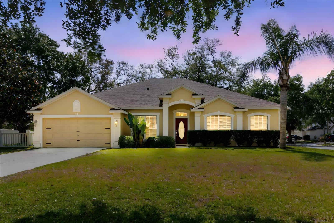

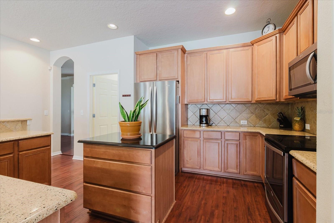
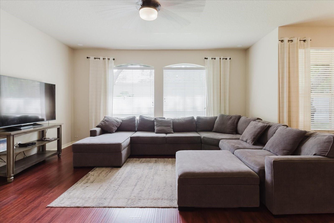
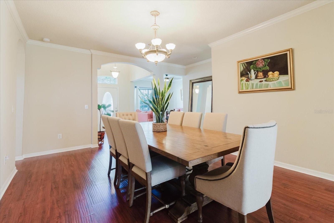
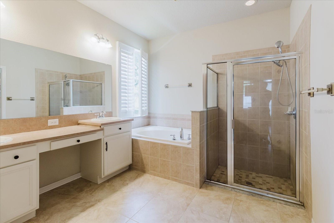
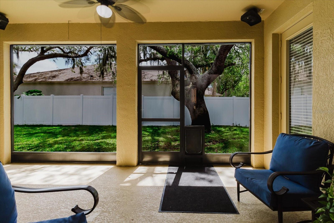
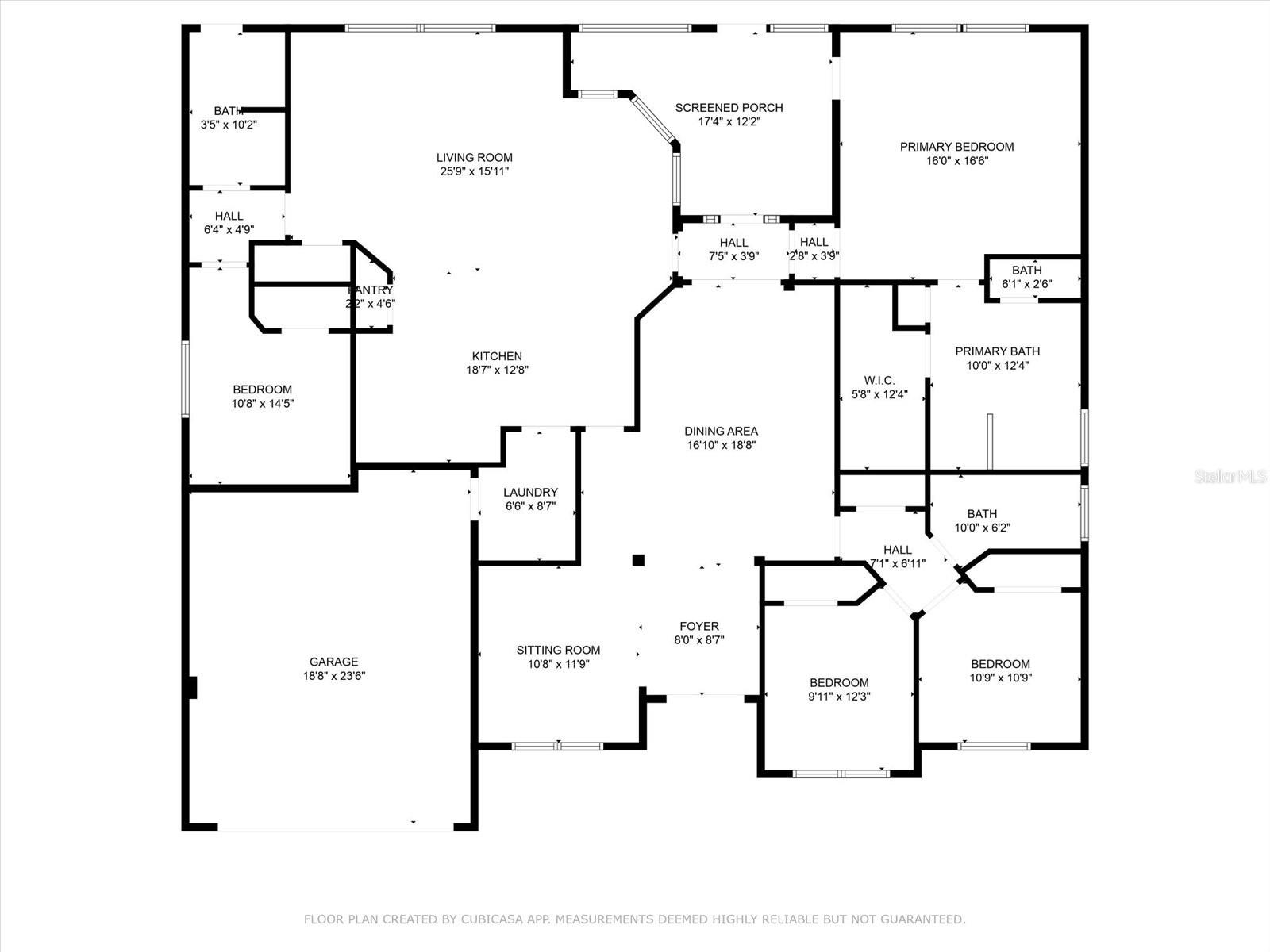

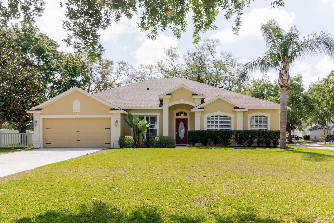
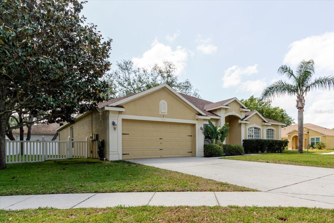
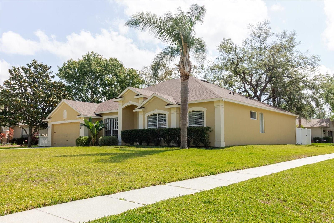
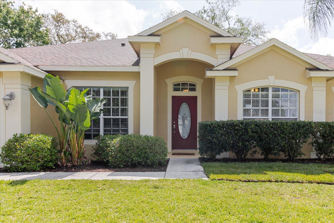
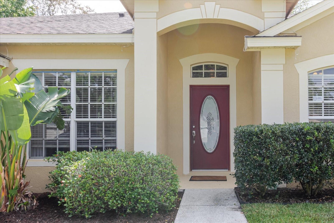
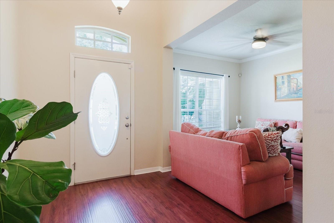
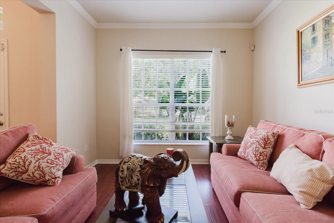
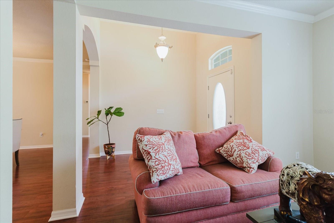
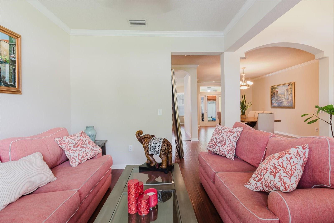
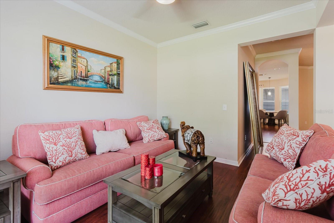
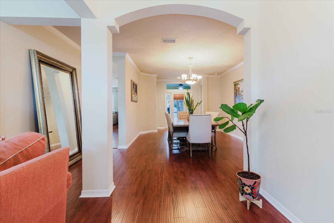
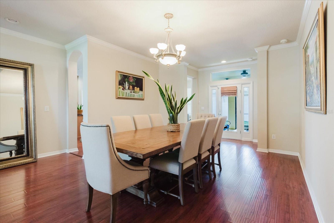
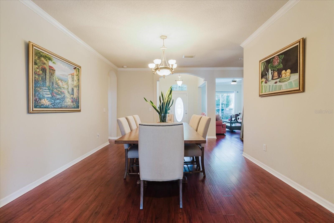
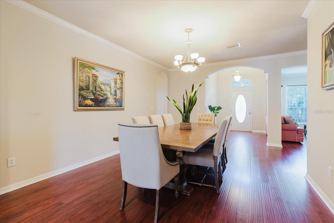
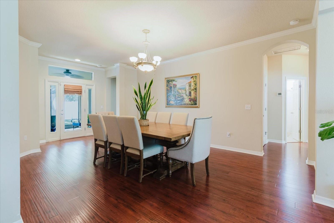
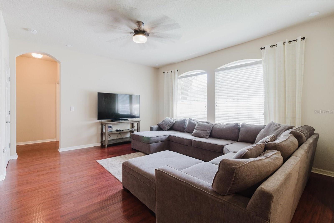
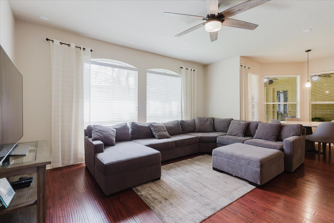
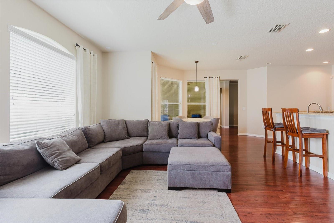
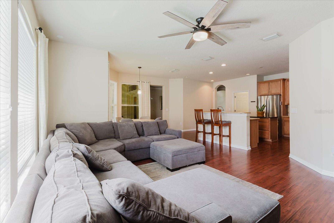
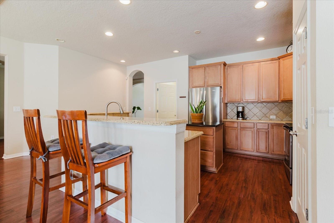
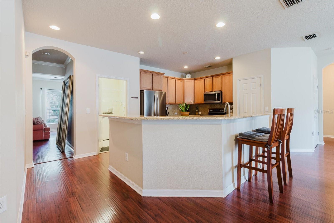
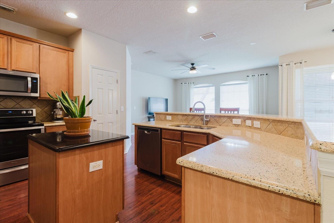
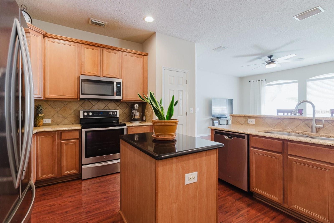
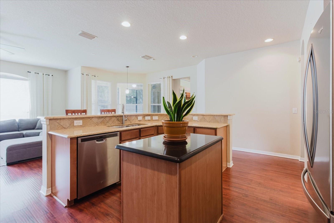
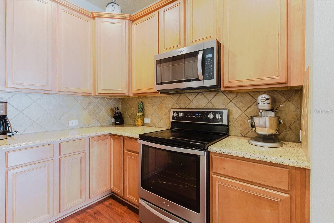
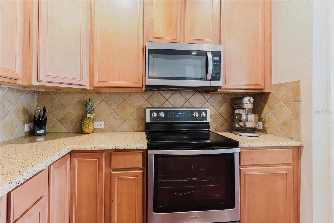
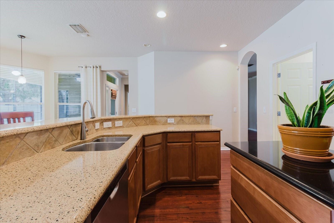
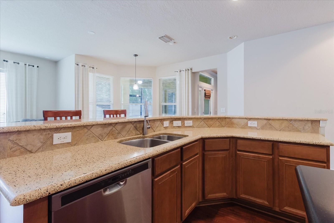
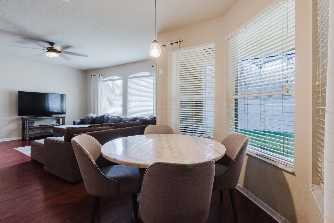
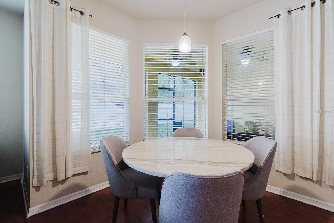
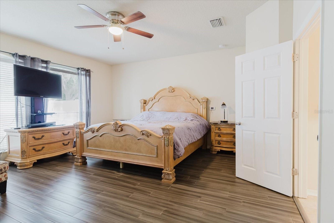
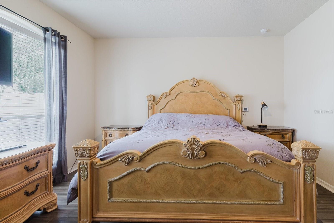
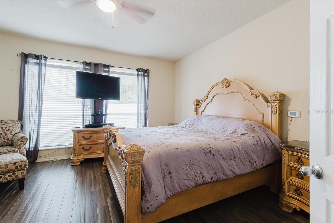
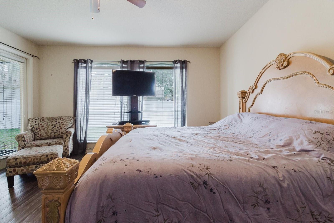

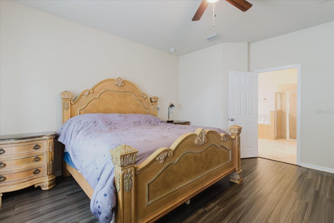
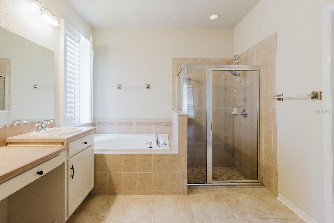
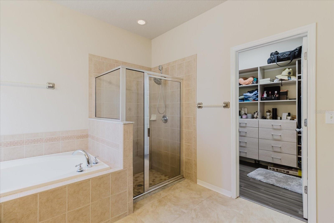
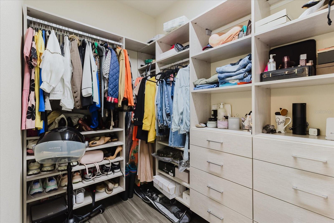
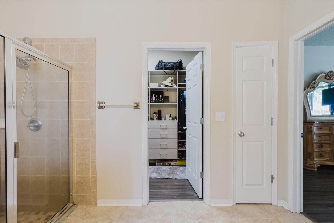
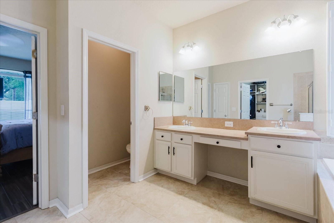
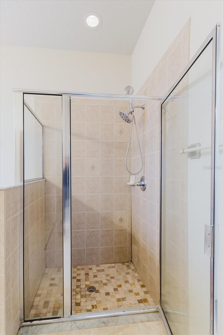
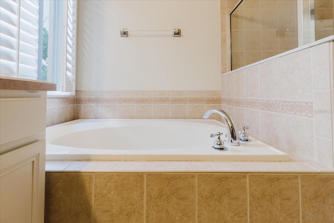
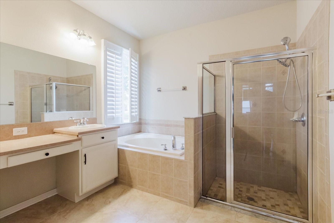
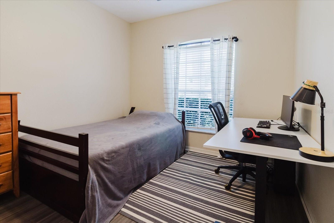
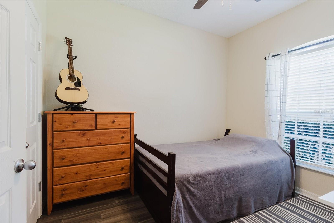
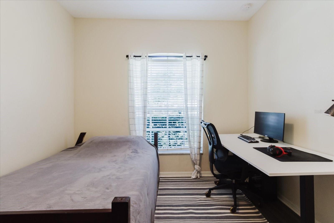


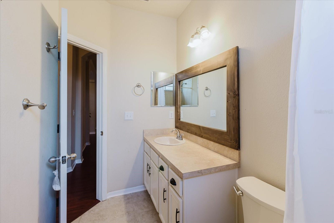
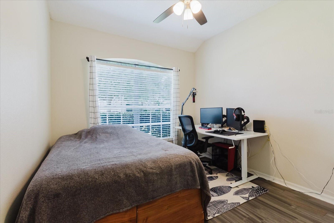
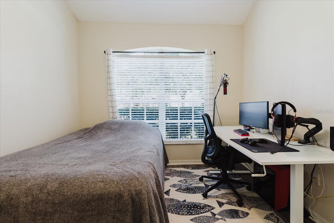
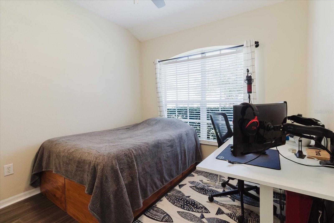
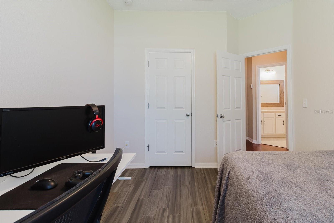
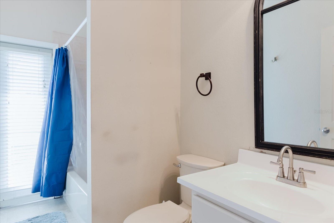
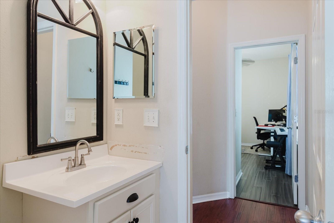
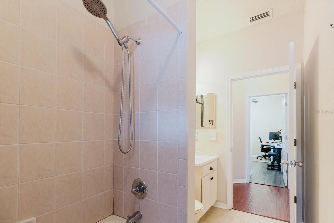
- MLS#: TB8369987 ( Residential )
- Street Address: 12506 Safari Ln
- Viewed: 43
- Price: $465,000
- Price sqft: $152
- Waterfront: No
- Year Built: 2004
- Bldg sqft: 3058
- Bedrooms: 4
- Total Baths: 3
- Full Baths: 3
- Days On Market: 142
- Additional Information
- Geolocation: 27.8116 / -82.3212
- County: HILLSBOROUGH
- City: RIVERVIEW
- Zipcode: 33579
- Subdivision: Panther Trace Ph 1b1c

- DMCA Notice
-
DescriptionWelcome to your dream home at 12506 Safari Lane, nestled in the heart of Riverview's sought after Panther Trace community. This exquisite 4 bedroom, 3 bathroom residence offers an unparalleled blend of comfort, style, and convenience. As you step through the grand entrance, you're greeted by an expansive open floor plan bathed in natural light, highlighting the elegant crown molding and high ceilings that create an atmosphere of sophistication and warmth. The gourmet kitchen is a chef's delight, featuring gleaming granite countertops, and top of the line stainless steel appliances, perfect for preparing culinary masterpieces. The adjoining living room provides an ideal space for entertaining or relaxing with loved ones. Retreat to the luxurious primary suite, a true sanctuary boasting a spa like en suite bathroom with dual vanities, a garden tub, a separate walk in shower, and an expansive walk in closet. Each additional bedroom is generously sized, offering ample space and walk in closets, ensuring comfort for guests. The oversized, fenced in backyard provides plenty of space for recreation or gardening. Additional highlights include a new roof installed in 2023, a new A/C system from 2020. The two car garage offers ample storage and parking space. Located on a quiet cul de sac, this home ensures privacy and tranquility. Panther Trace is renowned for its resort style amenities, including a clubhouse, pool, tennis courts, basketball courts, volleyball court, playground, and scenic walking trails. The community's prime location places you just minutes from top rated schools, a variety of dining options, shopping centers, and pristine beaches. Don't miss this incredible opportunity to own a piece of paradise in one of Riverview's most desirable neighborhoods. Schedule your private showing today and experience firsthand the exceptional lifestyle that awaits you at 12506 Safari Lane.
Property Location and Similar Properties
All
Similar
Features
Appliances
- Dishwasher
- Disposal
- Dryer
- Microwave
- Range
- Refrigerator
- Washer
Home Owners Association Fee
- 100.00
Home Owners Association Fee Includes
- Management
- Pool
Association Name
- Michelle Arditi
Association Phone
- 407-705-2190
Carport Spaces
- 0.00
Close Date
- 0000-00-00
Cooling
- Central Air
Country
- US
Covered Spaces
- 0.00
Exterior Features
- Sidewalk
Fencing
- Vinyl
Flooring
- Laminate
- Tile
- Vinyl
Garage Spaces
- 2.00
Heating
- Central
Insurance Expense
- 0.00
Interior Features
- Ceiling Fans(s)
- Kitchen/Family Room Combo
- Stone Counters
- Thermostat
- Walk-In Closet(s)
Legal Description
- PANTHER TRACE PHASE 1B/1C LOT 20 BLOCK 15
Levels
- One
Living Area
- 2405.00
Lot Features
- Oversized Lot
- Sidewalk
- Paved
- Private
Area Major
- 33579 - Riverview
Net Operating Income
- 0.00
Occupant Type
- Owner
Open Parking Spaces
- 0.00
Other Expense
- 0.00
Parcel Number
- U-05-31-20-69O-000015-00020.0
Pets Allowed
- Yes
Property Type
- Residential
Roof
- Shingle
Sewer
- Public Sewer
Tax Year
- 2024
Township
- 31
Utilities
- Cable Available
- Electricity Connected
- Phone Available
- Sewer Connected
- Water Connected
Views
- 43
Virtual Tour Url
- https://www.propertypanorama.com/instaview/stellar/TB8369987
Water Source
- Public
Year Built
- 2004
Zoning Code
- PD
Listing Data ©2025 Greater Tampa Association of REALTORS®
Listings provided courtesy of The Hernando County Association of Realtors MLS.
The information provided by this website is for the personal, non-commercial use of consumers and may not be used for any purpose other than to identify prospective properties consumers may be interested in purchasing.Display of MLS data is usually deemed reliable but is NOT guaranteed accurate.
Datafeed Last updated on August 23, 2025 @ 12:00 am
©2006-2025 brokerIDXsites.com - https://brokerIDXsites.com
