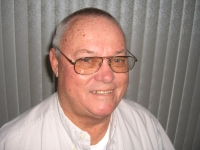
- Jim Tacy Sr, REALTOR ®
- Tropic Shores Realty
- Hernando, Hillsborough, Pasco, Pinellas County Homes for Sale
- 352.556.4875
- 352.556.4875
- jtacy2003@gmail.com
Share this property:
Contact Jim Tacy Sr
Schedule A Showing
Request more information
- Home
- Property Search
- Search results
- 4784 San Martino Drive, WESLEY CHAPEL, FL 33543
Property Photos
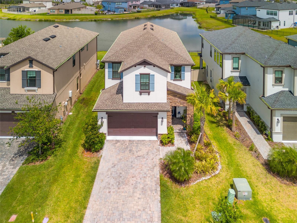

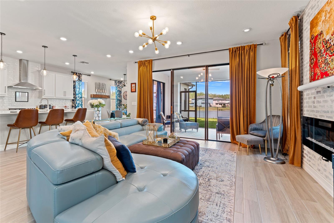
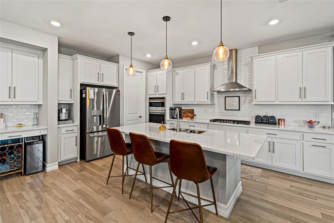

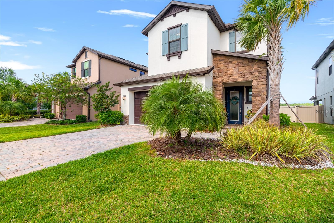
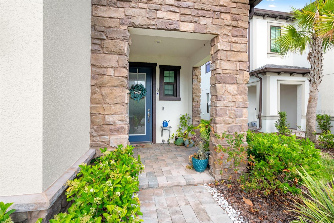
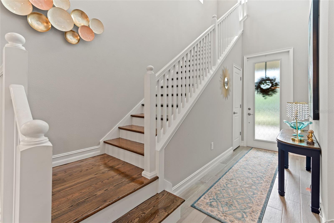
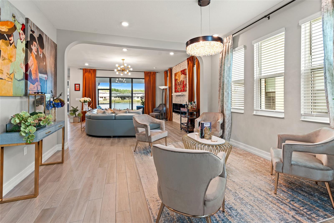
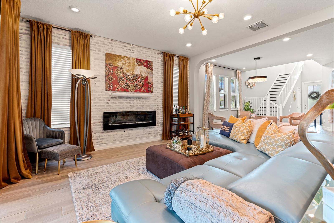

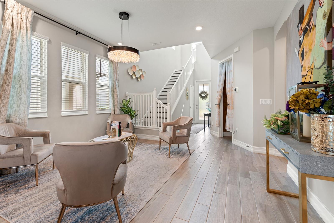
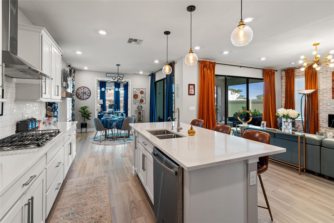
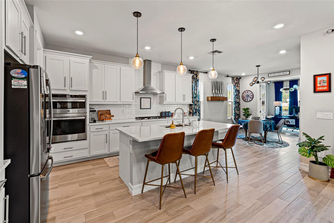
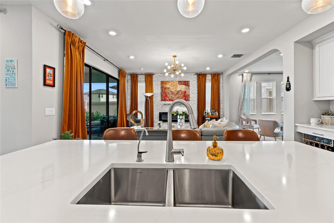
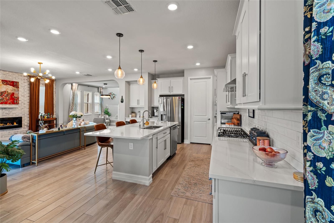
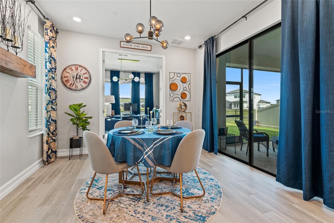
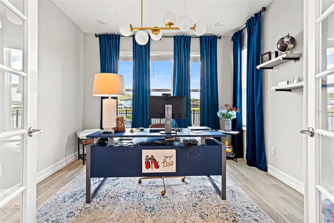
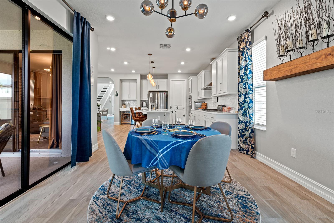
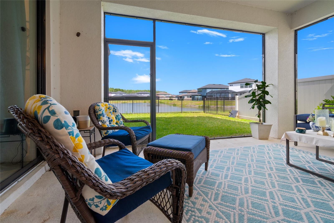
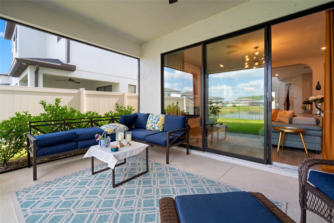
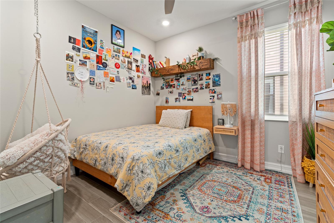
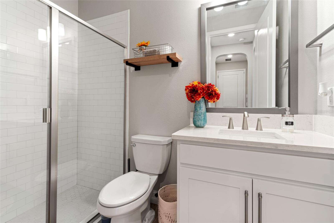
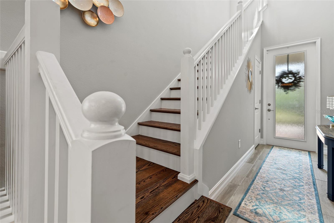
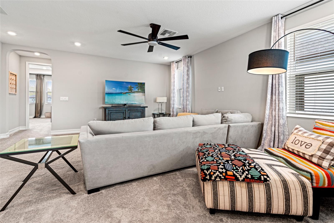
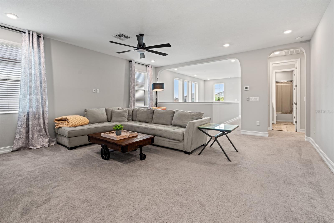
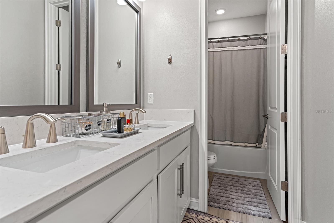
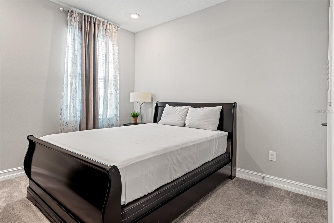
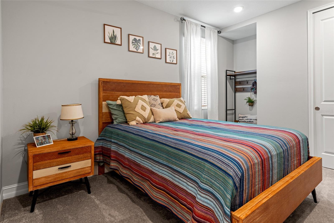
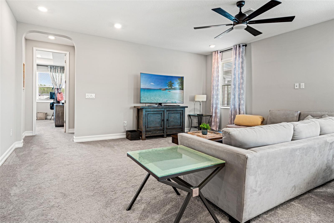
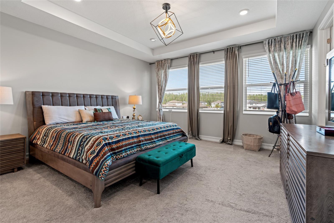
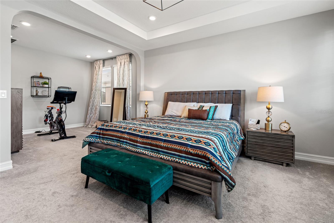
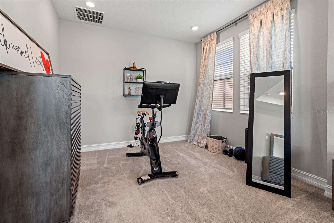
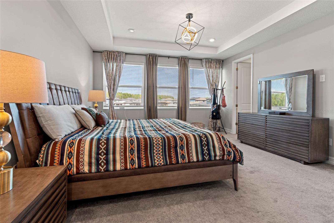
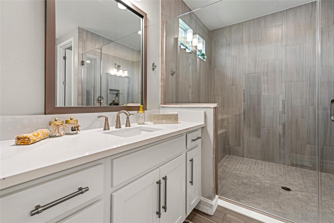
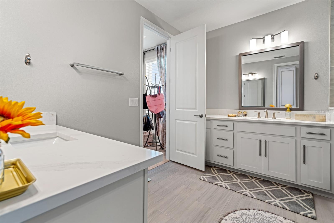
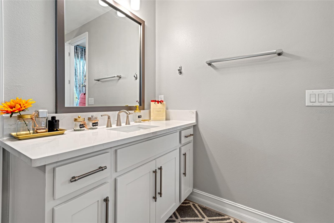
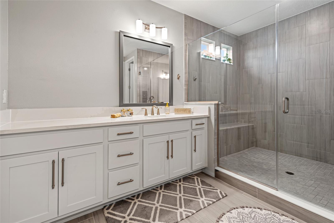
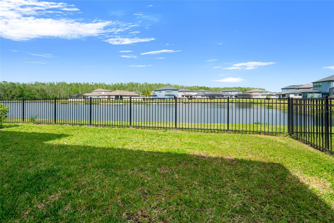
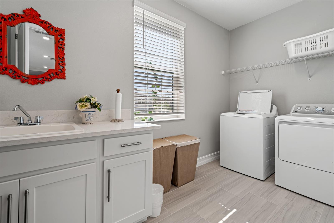
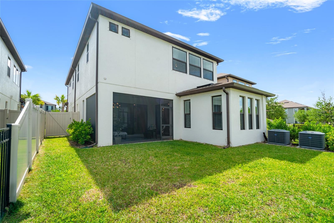
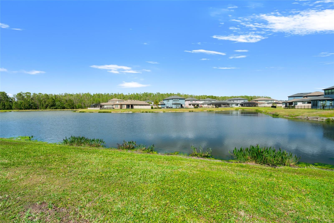

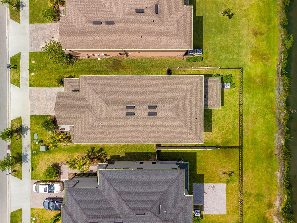
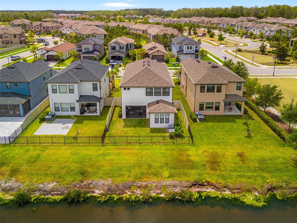
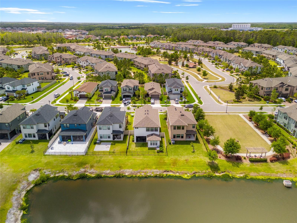
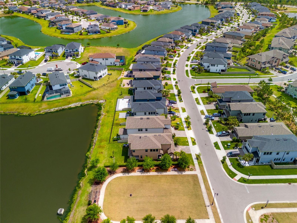
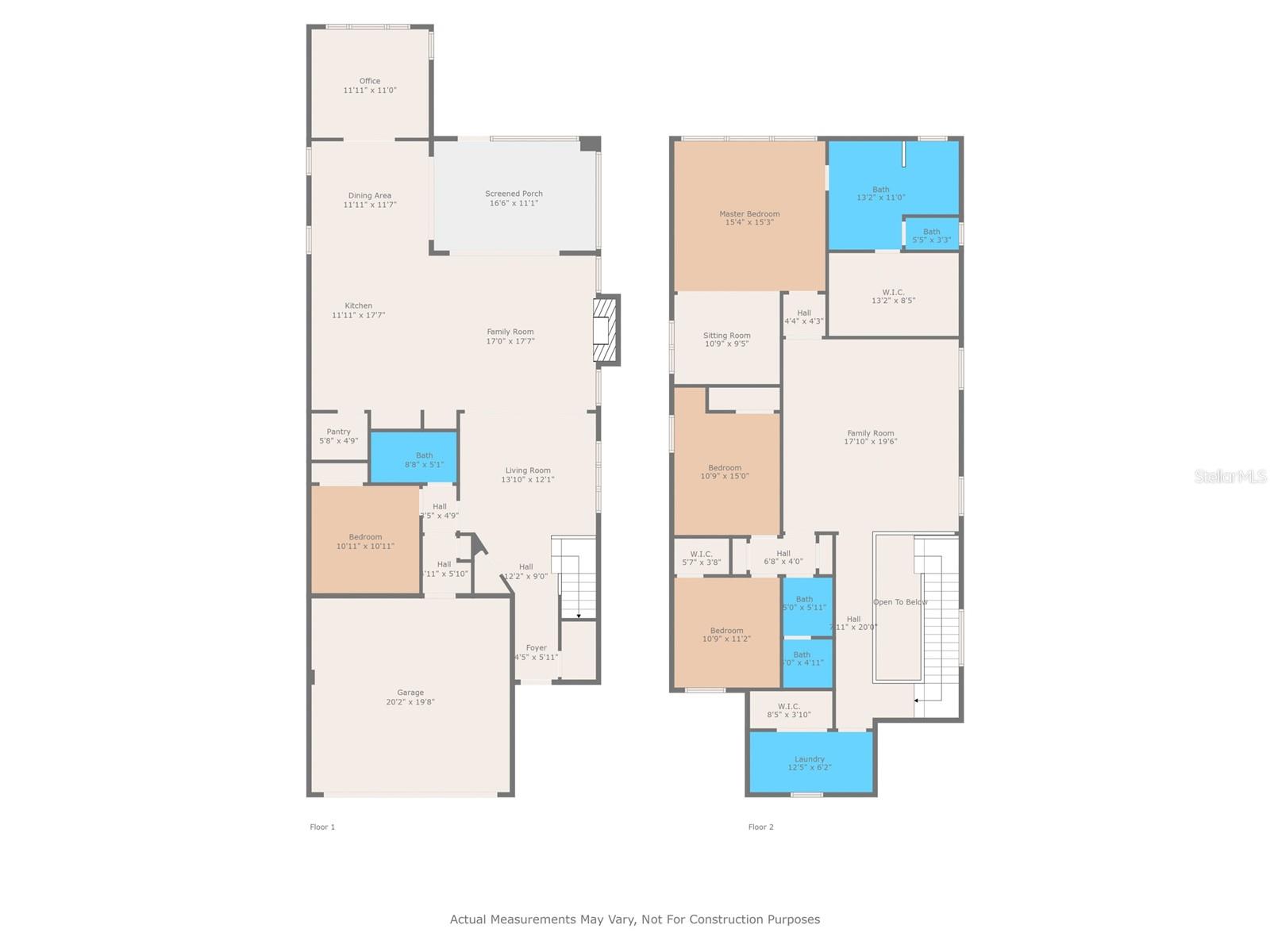
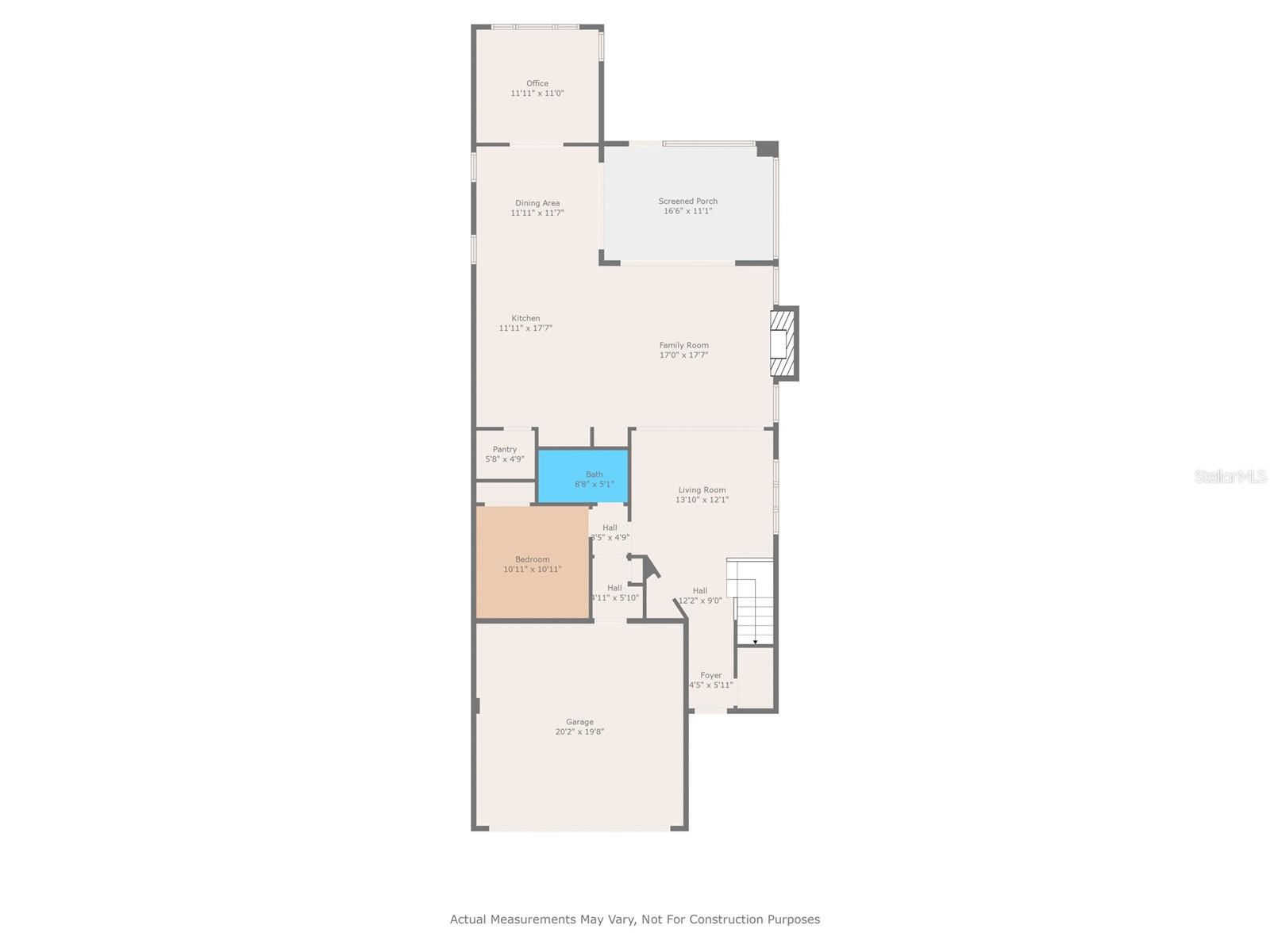
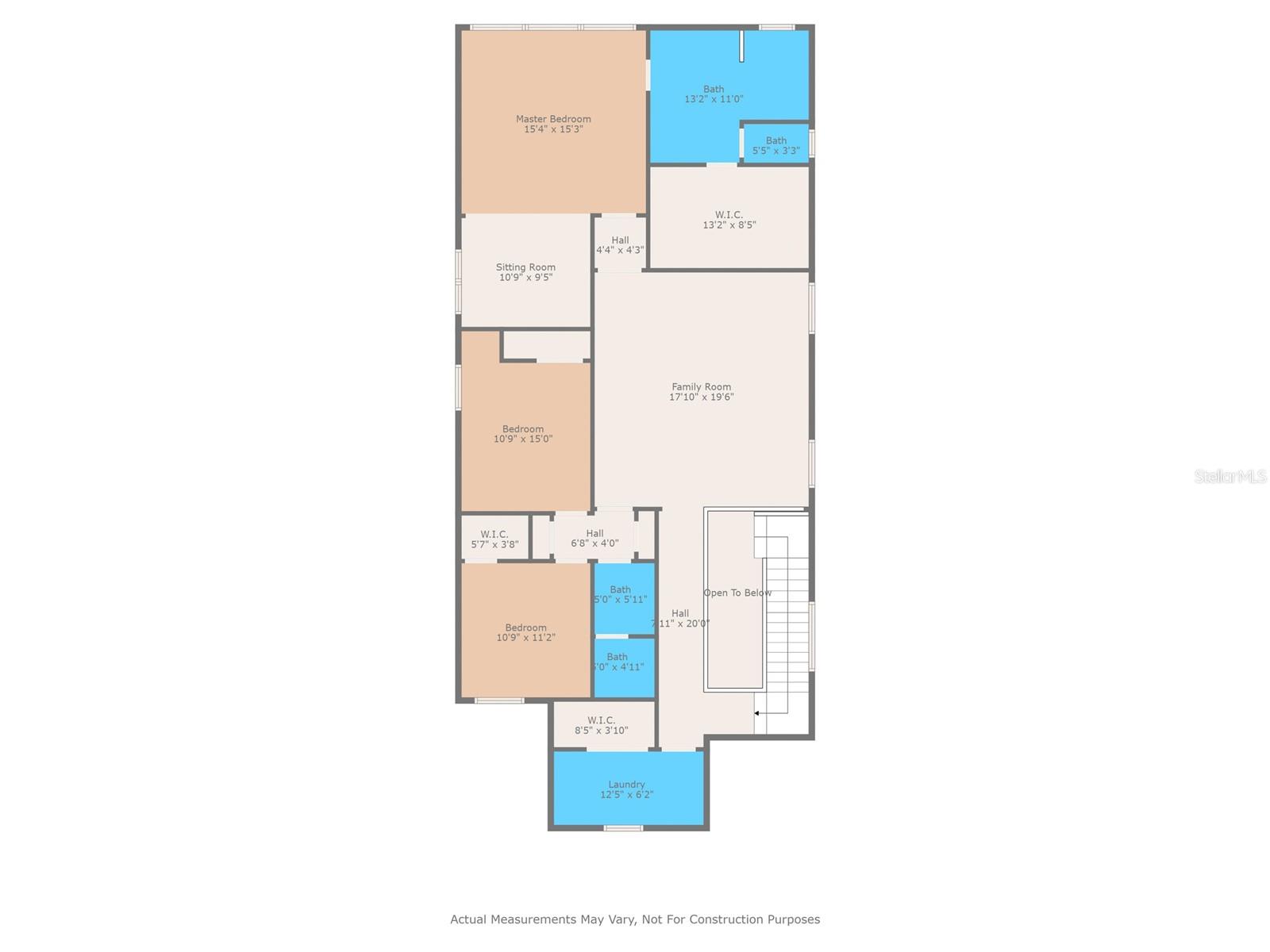
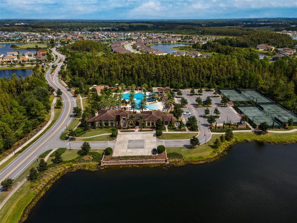
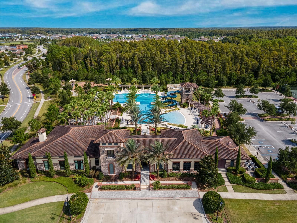
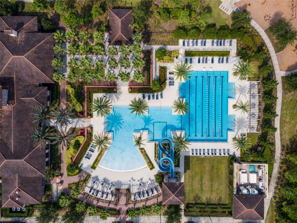
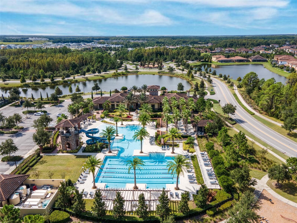
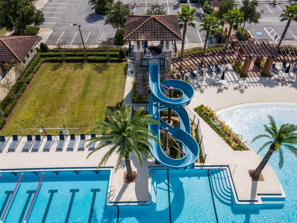
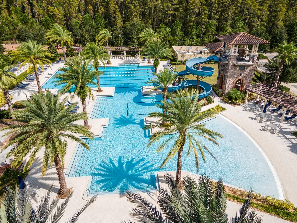
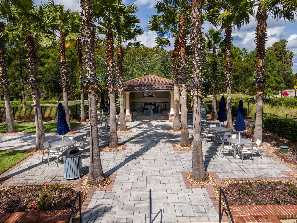
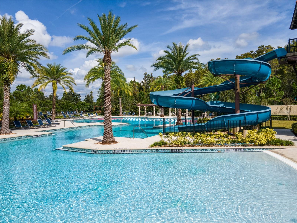
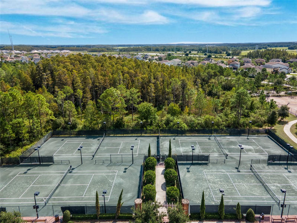
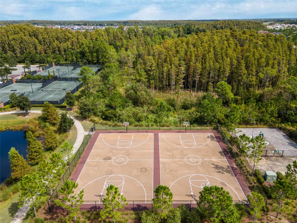
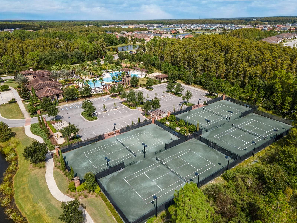
- MLS#: TB8371528 ( Residential )
- Street Address: 4784 San Martino Drive
- Viewed: 11
- Price: $725,000
- Price sqft: $187
- Waterfront: No
- Year Built: 2022
- Bldg sqft: 3867
- Bedrooms: 4
- Total Baths: 3
- Full Baths: 3
- Garage / Parking Spaces: 2
- Days On Market: 41
- Additional Information
- Geolocation: 28.2261 / -82.3439
- County: PASCO
- City: WESLEY CHAPEL
- Zipcode: 33543
- Subdivision: Estancia Ph 4
- Elementary School: Wiregrass Elementary
- Middle School: John Long Middle PO
- High School: Wiregrass Ranch High PO
- Provided by: RE/MAX PREMIER GROUP
- Contact: Shelly Sidhu
- 813-929-7600

- DMCA Notice
-
DescriptionThis stunning 4 bedroom, 3 bathroom home with a flex room/ office, spacious loft, and 2 car garage offers 3,176 sq ft of high end living space with tranquil water views and premier finishes throughout. Located in the exclusive Estancia community, 2022 built, the home looks like a model with luxurious stunning updates. The main floor features an open concept layout with generous living & dining areas. The gourmet kitchen is a showstopper, boasting 42" cabinetry with crown molding, quartz countertops, beautiful backsplash, stainless steel GE appliances, a double oven, gas cooktop, and a large walk in pantry. Porcelain wood look tile flows throughout the downstairs living areas. Downstairs also features a private home office with French doors offering tranquil water views, and a full guest suite with adjacent bath. Step through the elegant two story foyer and ascend the grand staircase to find a spacious open loft, flanked by secondary bedrooms and an oversized laundry room. The owners suite is positioned at the rear of the home to maximize privacy and breathtaking pond views. It features a large sitting area or flex space, a massive walk in closet, and a spa inspired bath with a super shower, dual vanities, and quartz countertops. Additional upgrades include a tankless water heater, newer water softener, matching cabinetry and quartz in all bathrooms, upgraded window coverings, and upgraded accent light fixtures. The covered, screened in lanai overlooks a fully fenced backyard with beautiful pond views. Estancia offers luxury resort style amenities including a pool with waterslide, state of the art fitness center, tennis and basketball courts, playgrounds, dog parks, scenic walking trails, and a 7,000+ sq ft clubhouse with ongoing resident events. Zoned for top rated Wiregrass schools and conveniently located near I 75, Wiregrass Mall, Tampa Premium Outlets, Advent Health Center Ice, and two major hospitals. Schedule your private tour today
Property Location and Similar Properties
All
Similar
Features
Appliances
- Built-In Oven
- Cooktop
- Dishwasher
- Disposal
- Dryer
- Gas Water Heater
- Microwave
- Range Hood
- Refrigerator
- Washer
Home Owners Association Fee
- 300.00
Association Name
- Associa Gulf Coat/Amy Herrick
Association Phone
- 877-322-1560
Carport Spaces
- 0.00
Close Date
- 0000-00-00
Cooling
- Central Air
Country
- US
Covered Spaces
- 0.00
Exterior Features
- Hurricane Shutters
- Sidewalk
Flooring
- Carpet
- Ceramic Tile
- Tile
Garage Spaces
- 2.00
Heating
- Central
- Electric
- Heat Pump
High School
- Wiregrass Ranch High-PO
Insurance Expense
- 0.00
Interior Features
- Kitchen/Family Room Combo
- Living Room/Dining Room Combo
- Open Floorplan
- PrimaryBedroom Upstairs
- Stone Counters
- Thermostat
- Walk-In Closet(s)
- Window Treatments
Legal Description
- ESTANCIA PHASE 4 PB 77 PG 032 BLOCK 61 LOT 31
Levels
- Two
Living Area
- 3176.00
Middle School
- John Long Middle-PO
Area Major
- 33543 - Zephyrhills/Wesley Chapel
Net Operating Income
- 0.00
Occupant Type
- Owner
Open Parking Spaces
- 0.00
Other Expense
- 0.00
Parcel Number
- 20-26-18-008.0-061.00-031.0
Pets Allowed
- Breed Restrictions
- Cats OK
- Dogs OK
Property Type
- Residential
Roof
- Shingle
School Elementary
- Wiregrass Elementary
Sewer
- Public Sewer
Tax Year
- 2024
Township
- 26S
Utilities
- Electricity Available
- Public
Views
- 11
Water Source
- Public
Year Built
- 2022
Zoning Code
- MPUD
Listing Data ©2025 Greater Tampa Association of REALTORS®
Listings provided courtesy of The Hernando County Association of Realtors MLS.
The information provided by this website is for the personal, non-commercial use of consumers and may not be used for any purpose other than to identify prospective properties consumers may be interested in purchasing.Display of MLS data is usually deemed reliable but is NOT guaranteed accurate.
Datafeed Last updated on May 19, 2025 @ 12:00 am
©2006-2025 brokerIDXsites.com - https://brokerIDXsites.com
