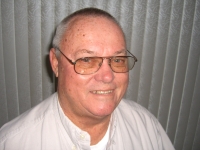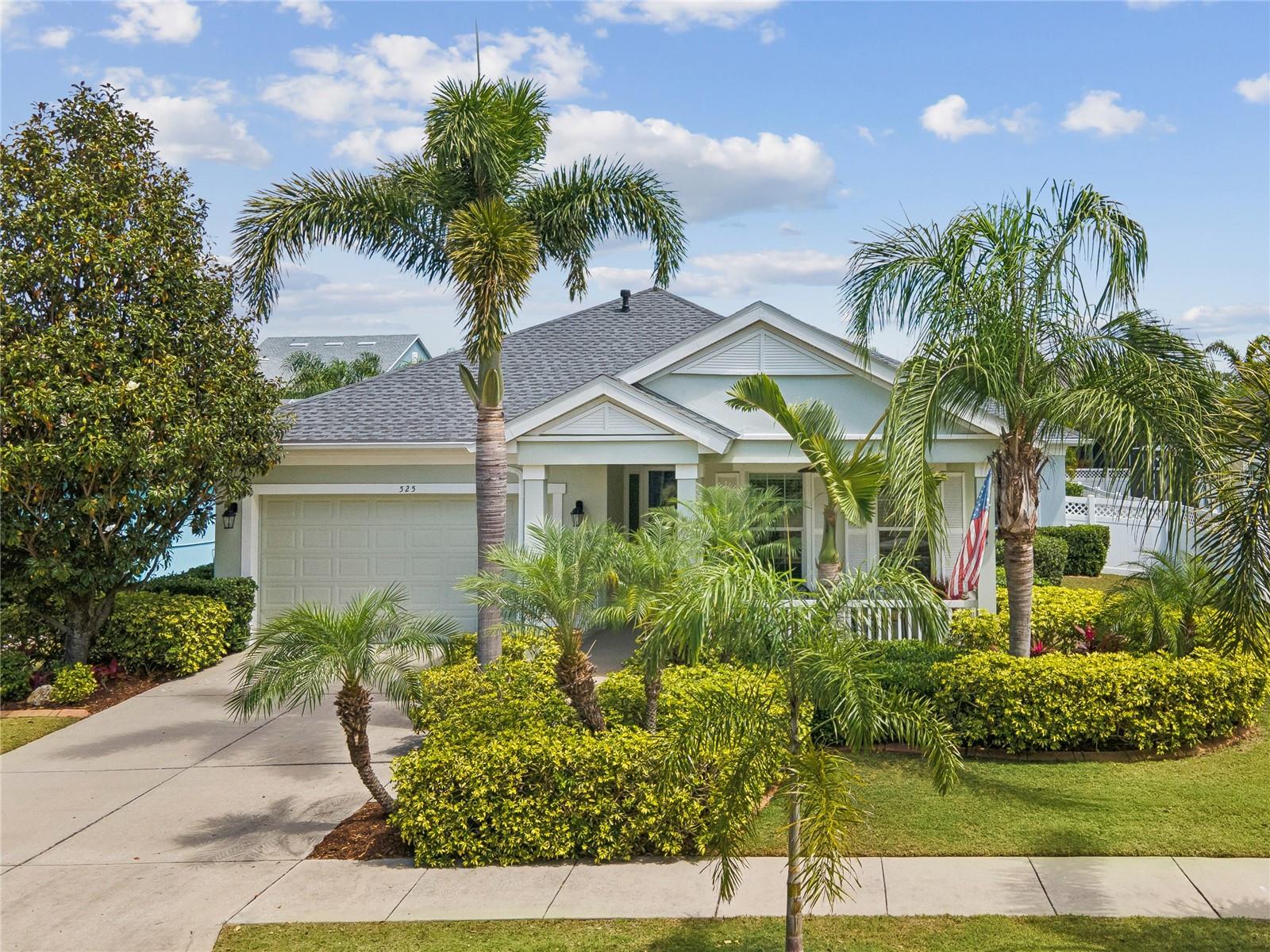
- Jim Tacy Sr, REALTOR ®
- Tropic Shores Realty
- Hernando, Hillsborough, Pasco, Pinellas County Homes for Sale
- 352.556.4875
- 352.556.4875
- jtacy2003@gmail.com
Share this property:
Contact Jim Tacy Sr
Schedule A Showing
Request more information
- Home
- Property Search
- Search results
- 525 Manns Harbor Drive, APOLLO BEACH, FL 33572
Property Photos


















































- MLS#: TB8371813 ( Residential )
- Street Address: 525 Manns Harbor Drive
- Viewed: 5
- Price: $555,000
- Price sqft: $168
- Waterfront: No
- Year Built: 2013
- Bldg sqft: 3304
- Bedrooms: 3
- Total Baths: 2
- Full Baths: 2
- Garage / Parking Spaces: 3
- Days On Market: 86
- Additional Information
- Geolocation: 27.743 / -82.4241
- County: HILLSBOROUGH
- City: APOLLO BEACH
- Zipcode: 33572
- Subdivision: Mirabay Ph 3c1
- Elementary School: Apollo Beach
- Middle School: Eisenhower
- High School: Lennard
- Provided by: CECILIA LAMARDO REALTY GROUP

- DMCA Notice
-
DescriptionExperience refined Florida living in this beautiful 3BR/2BA WestBay home located in the gated, waterfront community of Mirabay. Built in 2013 by the sellers, this meticulously maintained semi custom home offers 2,173 square feet of thoughtfully designed living space, blending modern comfort with timeless coastal charm. What truly sets this home apart is a rare micro additiona 10 foot extension beyond the standard elevationcreating over 200 square feet of additional living space indoors and on the lanai. This not only expands your interior footprint but also enhances your ability to relax, entertain, and enjoy the Florida lifestyle to the fullest. Inside, you'll find a spacious, open concept layout that flows effortlessly from the living area into the gourmet kitchen and dining spaceperfect for hosting large scale parties or simple everyday living. Six large windows bathe the interior in natural light, offering beautiful views of the lush backyard and inviting lanai. Special features include 8 foot exterior and interior doors, a 5 foot x 8.5 foot kitchen island and the almost 10 foot kitchen counter workspace. Granite countertops and stainless steel appliances with a sleek stainless steel range hood over the gas stove top elevate the kitchen to the next level. The homeowners thought of every detail by increasing wall space to include room for a larger than counter depth refrigerator, epoxy on the garage floors, quality wood cabinetry and shelving throughout the house, and closet systems in all the bedrooms. The generously sized bedrooms include a luxurious primary suite, complete with a spa inspired en suite bath and two walk in closetsyour own private retreat at the end of the day. Step outside to a fully enclosed 476 square foot lanai, with strip drains, for those rainy days or a future pool. There is also an additional 300 sqft. open patio that is ideal for grilling and enjoying the Florida sun. The backyard has plenty of room to make all of your pool dreams come true or to let your pets safely roam and play. The roof was replaced in December of 2024, offering peace of mind and long term value. If you need storage, the tandem space in the three car garage can fit jet skis, kayaks, a workshop, and more. Beyond the home itself, Mirabay is a gated community that offers a Key West resort style lifestyle with an impressive array of amenities: a welcoming clubhouse and caf, state of the art fitness center, multiple swimming pools, sauna, basketball and pickleball courts, tennis courts, playgrounds, and more. For those who love living the salt life, there are multiple boat ramps in the surrounding communities to launch your boat from, with local facilities and marinas minutes away to store them. If this is your primary or vacation home to escape harsh winters, it is truly one of a kind. Come see this elegant home, the extras and upgrades, and this incredible lifestyle for yourself. Schedule your tour today so you can experience coastal living at its best!
Property Location and Similar Properties
All
Similar
Features
Appliances
- Built-In Oven
- Dishwasher
- Disposal
- Dryer
- Gas Water Heater
- Microwave
- Refrigerator
- Washer
- Water Softener
Association Amenities
- Basketball Court
- Clubhouse
- Fence Restrictions
- Fitness Center
- Gated
- Park
- Pickleball Court(s)
- Playground
- Pool
- Recreation Facilities
- Sauna
- Security
- Spa/Hot Tub
- Tennis Court(s)
- Vehicle Restrictions
- Wheelchair Access
Home Owners Association Fee
- 157.00
Home Owners Association Fee Includes
- Pool
Association Name
- First Service Residential-Lesly Candeliar
Association Phone
- 866-378-1099
Carport Spaces
- 0.00
Close Date
- 0000-00-00
Cooling
- Central Air
Country
- US
Covered Spaces
- 0.00
Exterior Features
- Rain Gutters
- Sidewalk
- Sliding Doors
Flooring
- Carpet
- Ceramic Tile
Garage Spaces
- 3.00
Heating
- Central
- Heat Pump
- Natural Gas
High School
- Lennard-HB
Insurance Expense
- 0.00
Interior Features
- Ceiling Fans(s)
- Kitchen/Family Room Combo
- Primary Bedroom Main Floor
- Solid Surface Counters
- Thermostat
- Walk-In Closet(s)
- Window Treatments
Legal Description
- MIRABAY PHASE 3C-1 LOT 42 BLOCK 6B
Levels
- One
Living Area
- 2173.00
Middle School
- Eisenhower-HB
Area Major
- 33572 - Apollo Beach / Ruskin
Net Operating Income
- 0.00
Occupant Type
- Owner
Open Parking Spaces
- 0.00
Other Expense
- 0.00
Parcel Number
- U-32-31-19-79Y-00006B-00042.0
Pets Allowed
- Cats OK
- Dogs OK
- Number Limit
Possession
- Close Of Escrow
Property Type
- Residential
Roof
- Shingle
School Elementary
- Apollo Beach-HB
Sewer
- Public Sewer
Tax Year
- 2024
Township
- 31
Utilities
- BB/HS Internet Available
- Cable Connected
- Electricity Connected
- Natural Gas Available
- Natural Gas Connected
- Public
- Sewer Connected
- Sprinkler Recycled
- Underground Utilities
- Water Connected
Virtual Tour Url
- https://iframe.videodelivery.net/31c1610fc77945e1b3f73ec7250e5b2b
Water Source
- None
Year Built
- 2013
Zoning Code
- PD
Listing Data ©2025 Greater Tampa Association of REALTORS®
Listings provided courtesy of The Hernando County Association of Realtors MLS.
The information provided by this website is for the personal, non-commercial use of consumers and may not be used for any purpose other than to identify prospective properties consumers may be interested in purchasing.Display of MLS data is usually deemed reliable but is NOT guaranteed accurate.
Datafeed Last updated on July 7, 2025 @ 12:00 am
©2006-2025 brokerIDXsites.com - https://brokerIDXsites.com
