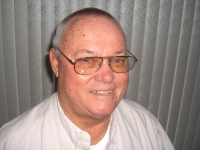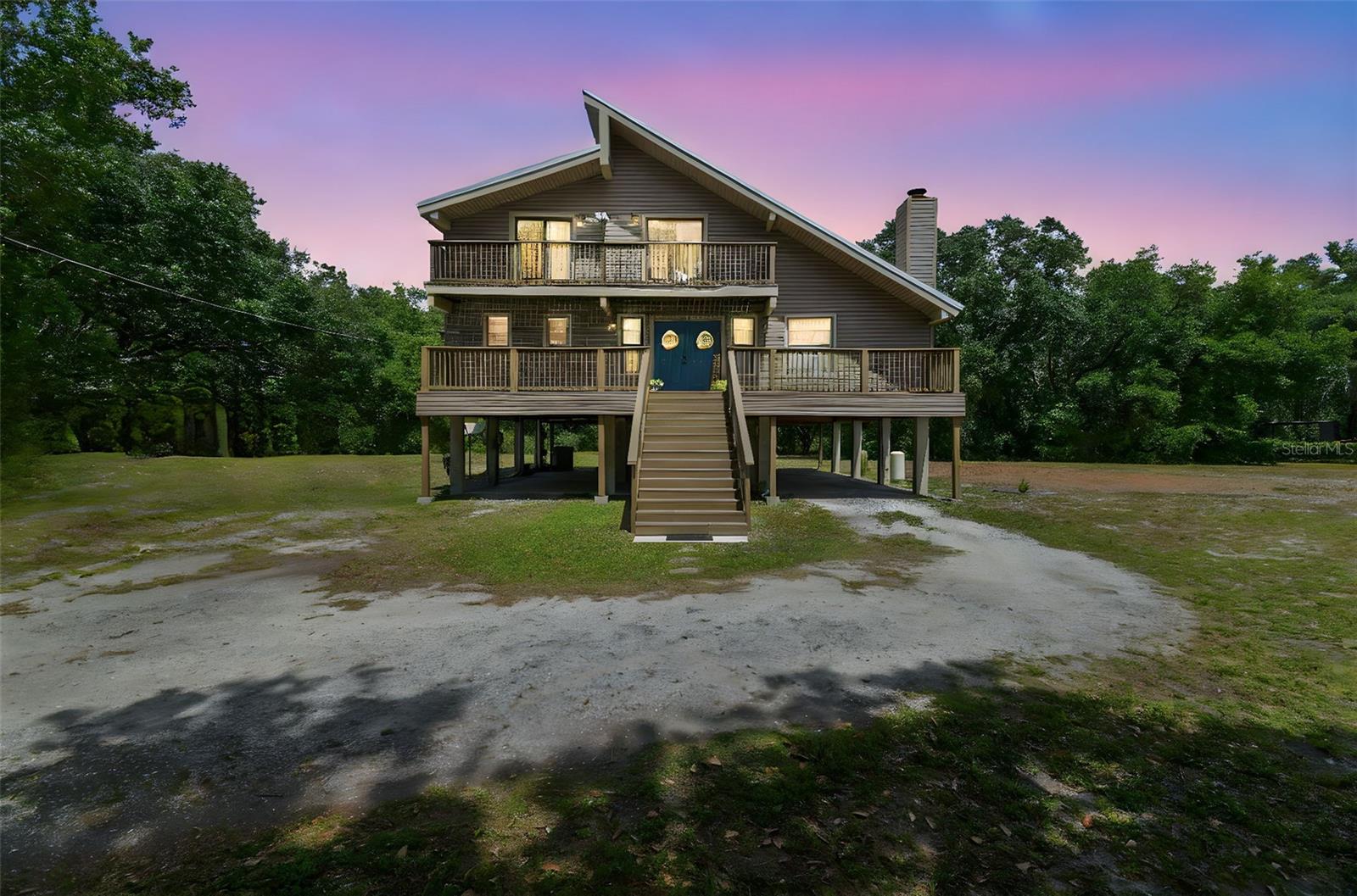
- Jim Tacy Sr, REALTOR ®
- Tropic Shores Realty
- Hernando, Hillsborough, Pasco, Pinellas County Homes for Sale
- 352.556.4875
- 352.556.4875
- jtacy2003@gmail.com
Share this property:
Contact Jim Tacy Sr
Schedule A Showing
Request more information
- Home
- Property Search
- Search results
- 7606 Four Pines Road, PLANT CITY, FL 33565
Property Photos




































































































- MLS#: TB8372322 ( Residential )
- Street Address: 7606 Four Pines Road
- Viewed: 33
- Price: $490,000
- Price sqft: $113
- Waterfront: No
- Year Built: 1990
- Bldg sqft: 4354
- Bedrooms: 3
- Total Baths: 3
- Full Baths: 2
- 1/2 Baths: 1
- Garage / Parking Spaces: 7
- Days On Market: 83
- Acreage: 1.82 acres
- Additional Information
- Geolocation: 28.0876 / -82.2278
- County: HILLSBOROUGH
- City: PLANT CITY
- Zipcode: 33565
- Subdivision: Unplatted
- Elementary School: Bailey
- Middle School: Marshall
- High School: Strawberry Crest
- Provided by: FLORIDA EXECUTIVE REALTY

- DMCA Notice
-
DescriptionLive Among the Trees in This Custom Built Retreat! NOT IN A FLOOD ZONE!! Welcome to your very own treehouse dream come truea one of a kind stilt home that blends rustic charm with modern comfort. Nestled on 1.82 acres of agriculturally zoned land, this 3 bedroom, 2.5 bath custom home offers 2,100 square feet of elevated living and outdoor magic with not one, but four spacious decks. Built with love (and 2x6 exterior wall studs!), this home was inspired by the sellers childhood dream of living in a treehouseand it shows. Youre welcomed by a generous foyer that leads to a formal living room complete with a fireplace, perfect for quiet nights in. The open concept layout connects the dining room and formal living room to a centrally located kitchen that was designed for entertaining and easy flow. Step outside and breathe in the country air from your massive partially screened in back deckaccessible from both the dining and family rooms. Whether its morning coffee or sunset cocktails, this space brings the outdoors in. Upstairs, both bedrooms feature sliding glass doors that open to a front facing deck, while the spacious primary suite includes a walk in closet and its own private tree top terracethe perfect spot to unwind above it all. Additional features include a metal roof replaced in 2022, an inside laundry room for added convenience, and a half bath on the main floor thats perfect for guests. The tree lined property offers exceptional privacy and a peaceful retreat from the everyday hustle. This home invites you to slow down and reconnect with nature. Surrounded by mature trees and gentle breezes, its the kind of setting that soothes the soul and feels like a personal escapeyet still close to everything you need. Just minutes from I 4 with easy access to shopping, dining, theme parks, and Floridas famous beaches. If youve been looking for something special thats close to everything but feels worlds awaythis, is it.
Property Location and Similar Properties
All
Similar
Features
Appliances
- Dishwasher
- Dryer
- Electric Water Heater
- Freezer
- Range
- Refrigerator
- Washer
- Water Softener
Home Owners Association Fee
- 0.00
Carport Spaces
- 7.00
Close Date
- 0000-00-00
Cooling
- Central Air
Country
- US
Covered Spaces
- 0.00
Exterior Features
- Balcony
- Lighting
- Sliding Doors
Fencing
- Chain Link
Flooring
- Carpet
- Vinyl
Furnished
- Unfurnished
Garage Spaces
- 0.00
Heating
- Central
High School
- Strawberry Crest High School
Insurance Expense
- 0.00
Interior Features
- Ceiling Fans(s)
- Kitchen/Family Room Combo
- Living Room/Dining Room Combo
- PrimaryBedroom Upstairs
- Thermostat
- Walk-In Closet(s)
Legal Description
- BEG 145 FT E OF SW COR OF NW 1/4 OF SE 1/4 CONT E 264 FT N 330 FT W 264 FT & S TO BEG LESS R/W
Levels
- Two
Living Area
- 2100.00
Lot Features
- Paved
- Unincorporated
Middle School
- Marshall-HB
Area Major
- 33565 - Plant City
Net Operating Income
- 0.00
Occupant Type
- Owner
Open Parking Spaces
- 0.00
Other Expense
- 0.00
Other Structures
- Shed(s)
Parcel Number
- U-32-27-21-ZZZ-000003-37850.0
Parking Features
- Covered
- Basement
Possession
- Close Of Escrow
Property Condition
- Completed
Property Type
- Residential
Roof
- Metal
School Elementary
- Bailey Elementary-HB
Sewer
- Septic Tank
Style
- Custom
Tax Year
- 2024
Township
- 27
Utilities
- Cable Available
- Electricity Connected
- Private
- Water Connected
View
- Trees/Woods
Views
- 33
Virtual Tour Url
- https://www.zillow.com/view-imx/e2db2d15-b9f7-45b3-bf3f-85952d1a6b87?setAttribution=mls&wl=true&initialViewType=pano&utm_source=dashboard
Water Source
- Well
Year Built
- 1990
Zoning Code
- AS-1
Listing Data ©2025 Greater Tampa Association of REALTORS®
Listings provided courtesy of The Hernando County Association of Realtors MLS.
The information provided by this website is for the personal, non-commercial use of consumers and may not be used for any purpose other than to identify prospective properties consumers may be interested in purchasing.Display of MLS data is usually deemed reliable but is NOT guaranteed accurate.
Datafeed Last updated on July 2, 2025 @ 12:00 am
©2006-2025 brokerIDXsites.com - https://brokerIDXsites.com
