
- Jim Tacy Sr, REALTOR ®
- Tropic Shores Realty
- Hernando, Hillsborough, Pasco, Pinellas County Homes for Sale
- 352.556.4875
- 352.556.4875
- jtacy2003@gmail.com
Share this property:
Contact Jim Tacy Sr
Schedule A Showing
Request more information
- Home
- Property Search
- Search results
- 1213 Alhambra Court, DUNEDIN, FL 34698
Property Photos
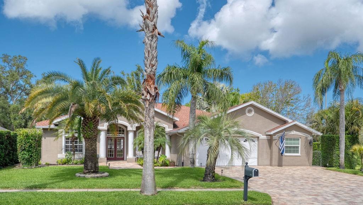

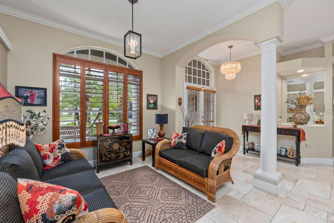
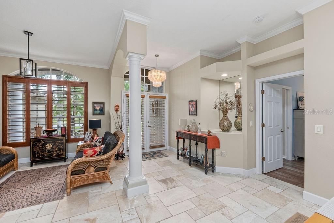
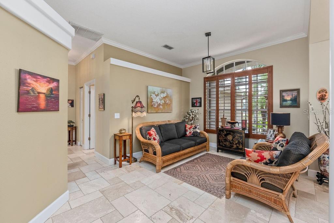
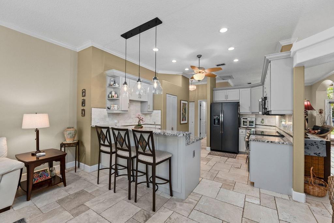
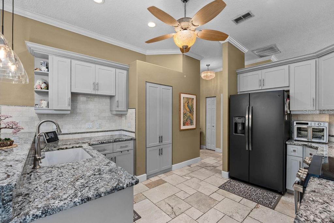
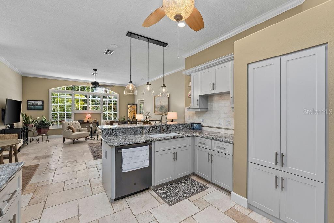
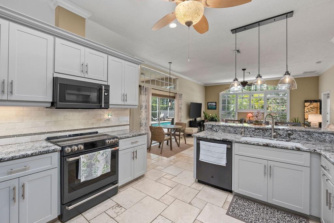
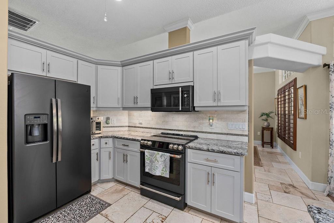
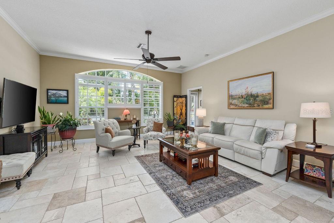
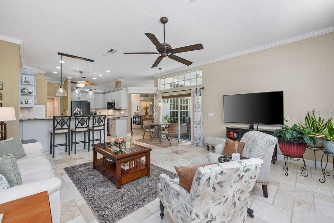
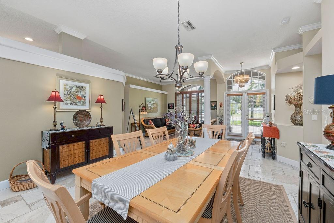
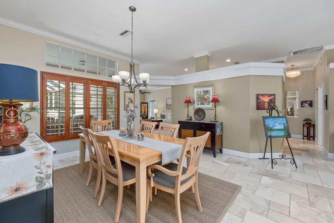
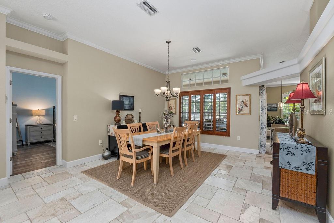

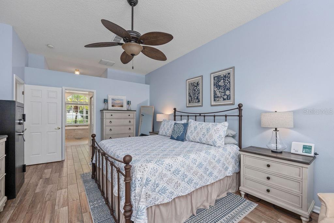
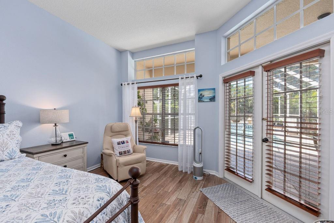
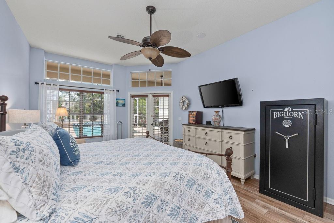
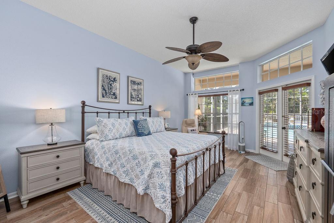
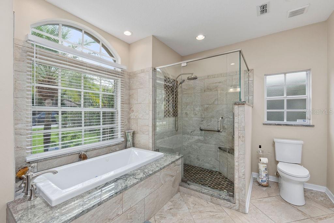
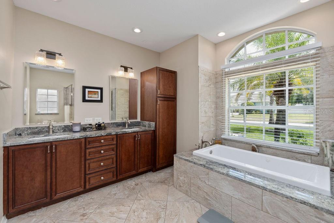
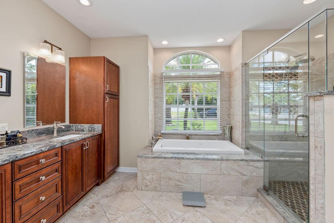
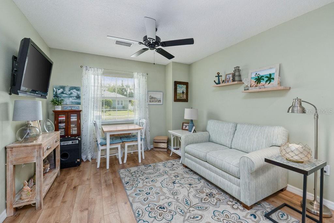
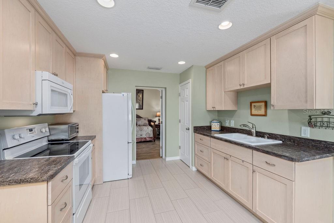
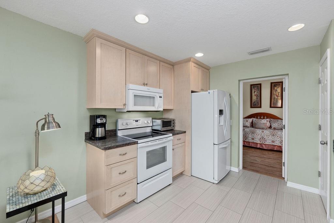
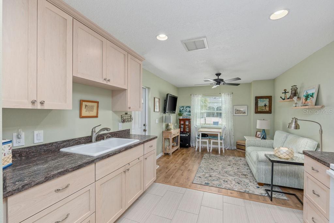
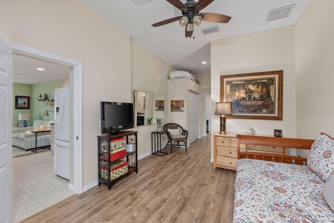
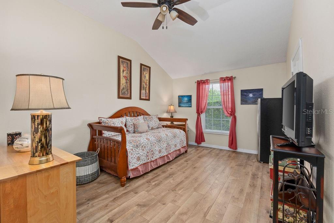
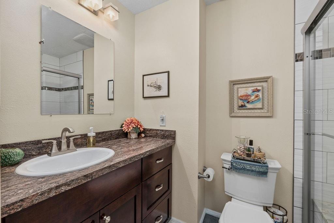
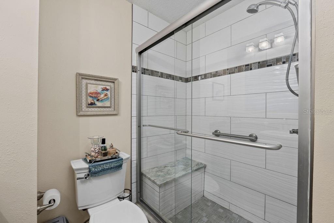
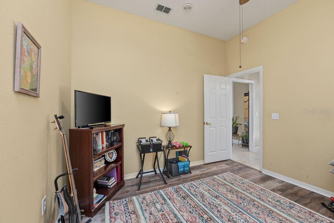
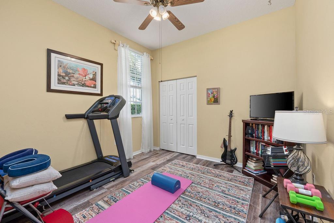
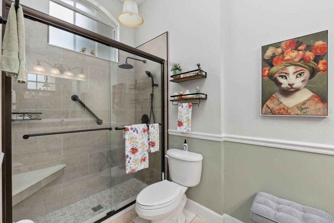
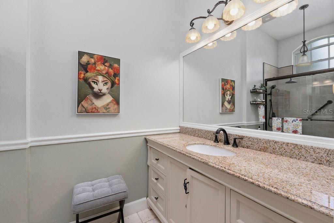
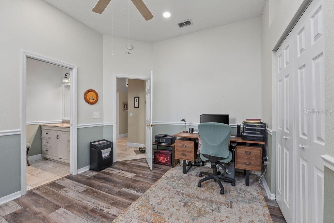
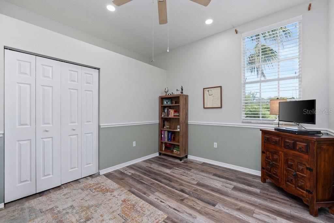
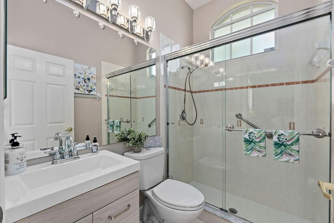
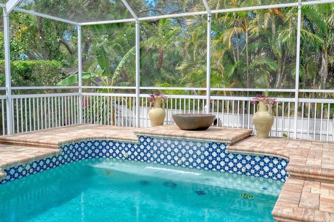
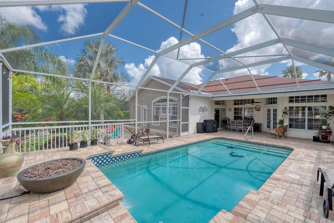
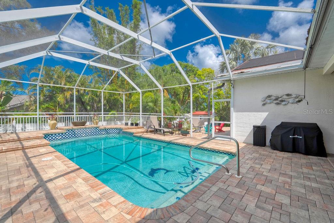
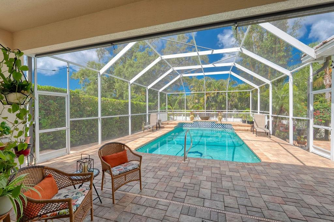
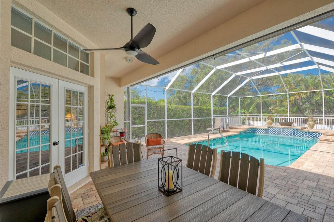
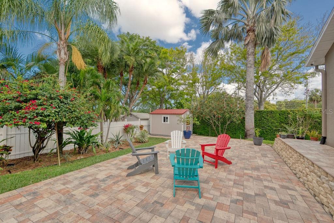
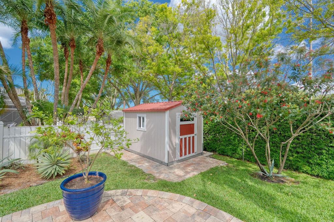
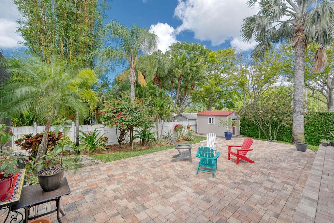
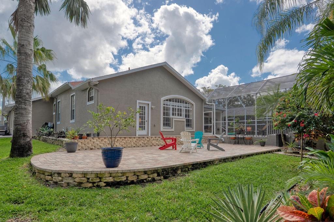
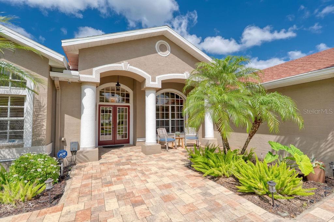

- MLS#: TB8372836 ( Residential )
- Street Address: 1213 Alhambra Court
- Viewed: 11
- Price: $829,900
- Price sqft: $250
- Waterfront: No
- Year Built: 1999
- Bldg sqft: 3325
- Bedrooms: 4
- Total Baths: 4
- Full Baths: 4
- Garage / Parking Spaces: 2
- Days On Market: 4
- Additional Information
- Geolocation: 28.0483 / -82.7481
- County: PINELLAS
- City: DUNEDIN
- Zipcode: 34698
- Subdivision: Spanish Pines 4th Add
- Elementary School: Garrison Jones Elementary PN
- Middle School: Palm Harbor Middle PN
- High School: Dunedin High PN
- Provided by: RE/MAX ALLIANCE GROUP
- Contact: Rae Anna Conforti PA
- 813-259-0000

- DMCA Notice
-
DescriptionWelcome to Spanish Pines in the highly desirable city of Dunedin, FL. This beautifully maintained main house is a 3 bedroom, 3 bath and sits on 1/3 acre! It features a fully equipped, additional attached 1 bedroom, 1 bath in law suite with its own private entrance, full kitchen, living area, and patioperfect for multigenerational living, guests, or rental potential. The split floor plan offers functional flexibility, while the recently renovated kitchen shines with matte black stainless steel appliances, granite countertops, and shaker style cabinets. Travertine flooring runs throughout the main living areas, adding timeless appeal. Enjoy Florida living year round in the salt water, solar heated pool with a tranquil waterfall feature, surrounded by extensive pavered entertaining areasincluding the driveway and both sides of the home. The spacious primary suite includes dual walk in closets and a luxurious bath with a jetted therapeutic tub with mood lighting. Additional upgrades include: 2019 roof, regularly serviced AC and water heater (approx. 10 years old), epoxy finished garage with drywall and recessed lighting, exterior uplighting for beautiful nighttime curb appeal, 9 security cameras for full perimeter coverage, water softener, and REME HALO air purification system. REME HALO is incredibly effective at reducing allergens, viruses, bacteria, mold spores and odors throughout your home. Also included are a NEST thermostat and a new electrical panel. Sitting 63.5 feet above sea level, this home is not in a flood zone and does not require flood insurance. No deed restrictionsbring your boat, RV, or other toys. Located in a great school district and just minutes from Honeymoon Island and vibrant Downtown Dunedin, this home offers both lifestyle and convenience. If youve been searching for a private retreat with a guest suite, updated systems, and resort style amenities, this is the one. Come experience the lifestyle Dunedin is known for.
Property Location and Similar Properties
All
Similar
Features
Appliances
- Dishwasher
- Disposal
- Dryer
- Electric Water Heater
- Microwave
- Range
- Water Softener
Home Owners Association Fee
- 0.00
Carport Spaces
- 0.00
Close Date
- 0000-00-00
Cooling
- Central Air
Country
- US
Covered Spaces
- 0.00
Exterior Features
- Irrigation System
- Lighting
- Sliding Doors
Flooring
- Ceramic Tile
- Luxury Vinyl
- Travertine
Garage Spaces
- 2.00
Heating
- Central
- Electric
High School
- Dunedin High-PN
Insurance Expense
- 0.00
Interior Features
- Ceiling Fans(s)
- High Ceilings
- Solid Wood Cabinets
- Stone Counters
- Walk-In Closet(s)
- Window Treatments
Legal Description
- SPANISH PINES 4TH ADD LOT 8
Levels
- One
Living Area
- 2567.00
Lot Features
- Corner Lot
- Landscaped
- Oversized Lot
Middle School
- Palm Harbor Middle-PN
Area Major
- 34698 - Dunedin
Net Operating Income
- 0.00
Occupant Type
- Owner
Open Parking Spaces
- 0.00
Other Expense
- 0.00
Other Structures
- Shed(s)
Parcel Number
- 13-28-15-84580-000-0080
Pool Features
- Gunite
- Heated
- In Ground
- Screen Enclosure
- Solar Heat
Property Type
- Residential
Roof
- Shingle
School Elementary
- Garrison-Jones Elementary-PN
Sewer
- Public Sewer
Style
- Florida
Tax Year
- 2024
Township
- 28
Utilities
- Cable Available
- Electricity Connected
- Public
- Sewer Connected
- Sprinkler Well
View
- Pool
- Trees/Woods
Views
- 11
Virtual Tour Url
- https://www.propertypanorama.com/instaview/stellar/TB8372836
Water Source
- Public
- Well
Year Built
- 1999
Zoning Code
- R-1
Listing Data ©2025 Greater Tampa Association of REALTORS®
Listings provided courtesy of The Hernando County Association of Realtors MLS.
The information provided by this website is for the personal, non-commercial use of consumers and may not be used for any purpose other than to identify prospective properties consumers may be interested in purchasing.Display of MLS data is usually deemed reliable but is NOT guaranteed accurate.
Datafeed Last updated on April 19, 2025 @ 12:00 am
©2006-2025 brokerIDXsites.com - https://brokerIDXsites.com
