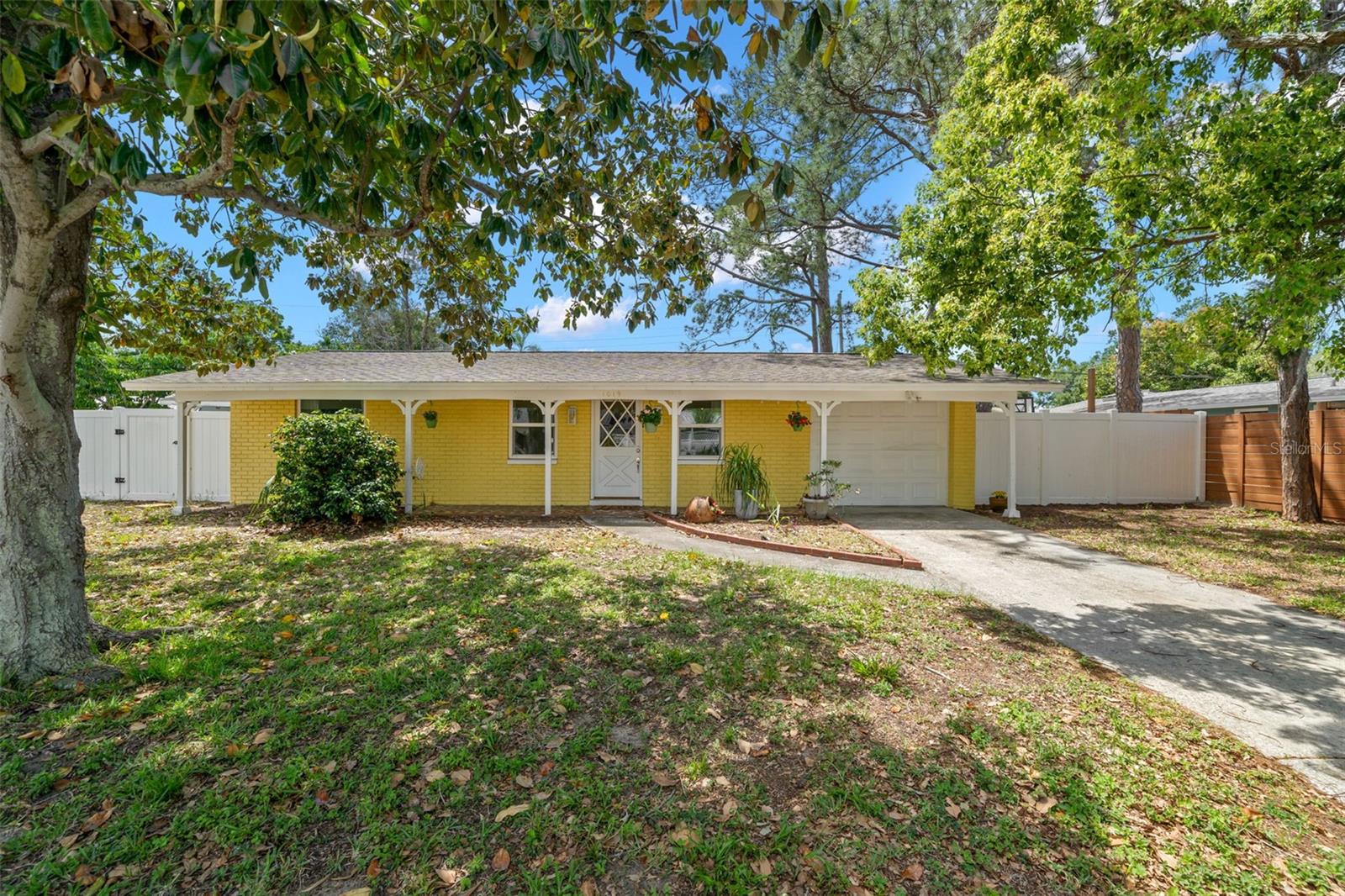
- Jim Tacy Sr, REALTOR ®
- Tropic Shores Realty
- Hernando, Hillsborough, Pasco, Pinellas County Homes for Sale
- 352.556.4875
- 352.556.4875
- jtacy2003@gmail.com
Share this property:
Contact Jim Tacy Sr
Schedule A Showing
Request more information
- Home
- Property Search
- Search results
- 1019 Goshen Road, TARPON SPRINGS, FL 34689
Property Photos






















































- MLS#: TB8373191 ( Residential )
- Street Address: 1019 Goshen Road
- Viewed: 112
- Price: $299,000
- Price sqft: $198
- Waterfront: No
- Year Built: 1964
- Bldg sqft: 1508
- Bedrooms: 2
- Total Baths: 1
- Full Baths: 1
- Days On Market: 78
- Additional Information
- Geolocation: 28.1368 / -82.7792
- County: PINELLAS
- City: TARPON SPRINGS
- Zipcode: 34689
- Subdivision: Karen Acres
- Elementary School: Sunset Hills
- Middle School: Tarpon Springs
- High School: Tarpon Springs
- Provided by: KELLER WILLIAMS REALTY- PALM H

- DMCA Notice
-
DescriptionWelcome home to this adorable 2 bedroom, 1 bath home, perfectly situated in a highly desirable Tarpon Springs location. With charming curb appeal, complete with a mature Magnolia tree, and a spacious yard, this home offers both character and comfort. A welcoming path leads through your expansive front yard to the front door. There is a great front covered porch space, perfect to spend quiet evenings or mornings. Step inside to find a bright and inviting living room, perfect for relaxing or entertaining. Your functional kitchen and bonus dining space features a dishwasher, refrigerator, stove, and a countertop microwave, along with a double stainless steel sink that opens to a bonus roomcurrently set up as a dining area with tons of potential. There's also room for a cozy breakfast nook! Head down the hall to both bedrooms, which are light filled and offer generous wall closets, giving you plenty of storage and comfort. The full bath features a tile surround, step down shower, and theres a hallway linen closet with ample shelving for convenience. Enjoy new flooring throughout and a layout that balances charm with functionality. The spacious fenced in backyard is a true highlightoffering plenty of space for gardening, entertaining, or simply enjoying the Florida sunshine. The home includes an attached 1 car garage for added storage and convenience. This cozy home is perfect as a primary residence, seasonal retreat, or investment. Dont miss outschedule your showing today and come see all the charm this Tarpon Springs gem has to offer!
Property Location and Similar Properties
All
Similar
Features
Appliances
- Dishwasher
- Electric Water Heater
- Microwave
- Range
- Refrigerator
Home Owners Association Fee
- 0.00
Carport Spaces
- 0.00
Close Date
- 0000-00-00
Cooling
- Central Air
Country
- US
Covered Spaces
- 0.00
Exterior Features
- Other
Flooring
- Laminate
Garage Spaces
- 1.00
Heating
- Central
High School
- Tarpon Springs High-PN
Insurance Expense
- 0.00
Interior Features
- Eat-in Kitchen
- Solid Surface Counters
Legal Description
- KAREN ACRES BLK B
- LOT 2
Levels
- One
Living Area
- 1032.00
Middle School
- Tarpon Springs Middle-PN
Area Major
- 34689 - Tarpon Springs
Net Operating Income
- 0.00
Occupant Type
- Tenant
Open Parking Spaces
- 0.00
Other Expense
- 0.00
Parcel Number
- 14-27-15-45180-002-0020
Parking Features
- Driveway
Pets Allowed
- Yes
Property Type
- Residential
Roof
- Shingle
School Elementary
- Sunset Hills Elementary-PN
Sewer
- Public Sewer
Tax Year
- 2024
Township
- 27
Utilities
- Cable Available
- Electricity Connected
- Sewer Connected
- Water Connected
Views
- 112
Virtual Tour Url
- https://www.propertypanorama.com/instaview/stellar/TB8373191
Water Source
- Public
Year Built
- 1964
Listing Data ©2025 Greater Tampa Association of REALTORS®
Listings provided courtesy of The Hernando County Association of Realtors MLS.
The information provided by this website is for the personal, non-commercial use of consumers and may not be used for any purpose other than to identify prospective properties consumers may be interested in purchasing.Display of MLS data is usually deemed reliable but is NOT guaranteed accurate.
Datafeed Last updated on July 5, 2025 @ 12:00 am
©2006-2025 brokerIDXsites.com - https://brokerIDXsites.com
