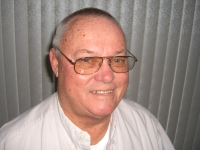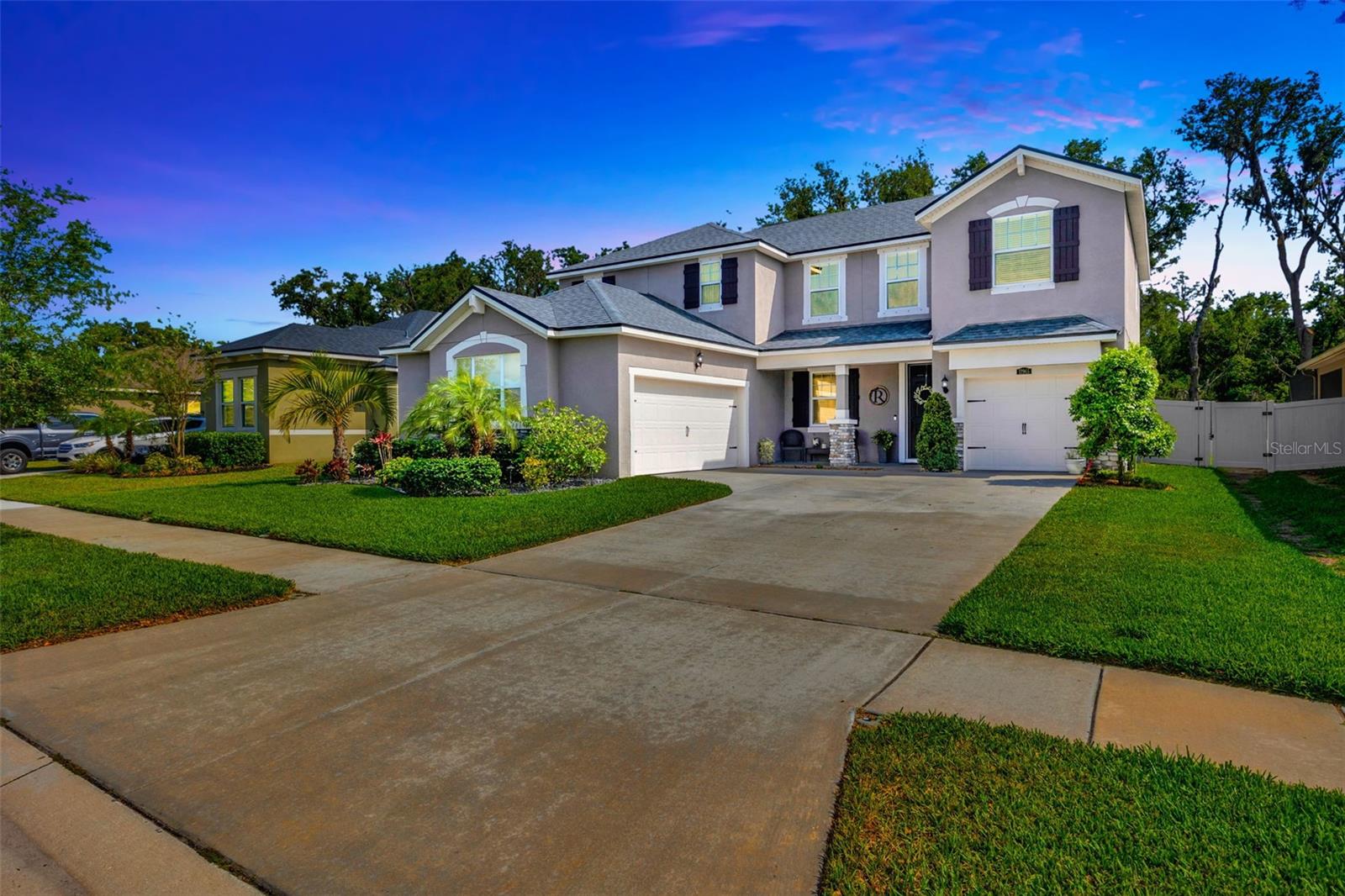
- Jim Tacy Sr, REALTOR ®
- Tropic Shores Realty
- Hernando, Hillsborough, Pasco, Pinellas County Homes for Sale
- 352.556.4875
- 352.556.4875
- jtacy2003@gmail.com
Share this property:
Contact Jim Tacy Sr
Schedule A Showing
Request more information
- Home
- Property Search
- Search results
- 12965 Satin Lily Drive, RIVERVIEW, FL 33579
Property Photos



























































- MLS#: TB8373403 ( Residential )
- Street Address: 12965 Satin Lily Drive
- Viewed: 11
- Price: $554,900
- Price sqft: $140
- Waterfront: No
- Year Built: 2020
- Bldg sqft: 3960
- Bedrooms: 4
- Total Baths: 3
- Full Baths: 2
- 1/2 Baths: 1
- Days On Market: 83
- Additional Information
- Geolocation: 27.7924 / -82.2669
- County: HILLSBOROUGH
- City: RIVERVIEW
- Zipcode: 33579
- Subdivision: Triple Crk Ph 2 Village E3
- Elementary School: Warren Hope Dawson
- Middle School: Barrington
- High School: Sumner
- Provided by: SUN CAY REAL ESTATE

- DMCA Notice
-
DescriptionJust Reduced! Stunning 4 bedroom, 3 car garage home in the sought after Triple Creek community, now available for $554,900. This beautifully maintained, modern home built in 2020 offers nearly 3,000 square feet of spacious living designed for comfort and entertaining. Inside, youll find a bright open floor plan filled with natural light, a dedicated home office perfect for remote work, oversized bedrooms, and a versatile upstairs family room. The kitchen features a huge pantry and ample prep space for all your cooking needs. Car enthusiasts and hobbyists will appreciate the rare 3 car garage complete with a fully functional workshop area. Step outside to a relaxing covered patio with a gazebo overlooking a private conservation area, with no rear neighbors for added privacy. The large fenced backyard on a generously sized 7,000+ square foot lot provides a peaceful retreat for family fun or quiet mornings. Triple Creek offers beautiful creeks, ponds, and walking trails perfect for outdoor enthusiasts, plus multiple community pools for relaxation and recreation. Residents enjoy convenient proximity to schools, shopping, dining, and major highways, making this home a perfect blend of style, space, and lifestyle in a prime Riverview location. Schedule your tour todayhomes like this dont last long!
Property Location and Similar Properties
All
Similar
Features
Appliances
- Dishwasher
- Disposal
- Dryer
- Electric Water Heater
- Microwave
- Range
- Refrigerator
- Washer
Association Amenities
- Basketball Court
- Clubhouse
- Fitness Center
- Playground
- Pool
- Recreation Facilities
- Tennis Court(s)
- Trail(s)
Home Owners Association Fee
- 100.00
Home Owners Association Fee Includes
- Pool
- Recreational Facilities
Association Name
- Charles Low
Association Phone
- 941-231-0056
Builder Name
- Mattamy Homes
Carport Spaces
- 0.00
Close Date
- 0000-00-00
Cooling
- Central Air
Country
- US
Covered Spaces
- 0.00
Exterior Features
- Hurricane Shutters
- Sliding Doors
Fencing
- Fenced
- Vinyl
Flooring
- Carpet
- Ceramic Tile
Furnished
- Unfurnished
Garage Spaces
- 3.00
Heating
- Central
High School
- Sumner High School
Insurance Expense
- 0.00
Interior Features
- Ceiling Fans(s)
- Open Floorplan
- Solid Wood Cabinets
- Stone Counters
- Thermostat
- Walk-In Closet(s)
Legal Description
- TRIPLE CREEK PHASE 2 VILLAGE E3 LOT 30
Levels
- Two
Living Area
- 2934.00
Lot Features
- Conservation Area
- Landscaped
- Sidewalk
Middle School
- Barrington Middle
Area Major
- 33579 - Riverview
Net Operating Income
- 0.00
Occupant Type
- Owner
Open Parking Spaces
- 0.00
Other Expense
- 0.00
Other Structures
- Gazebo
Parcel Number
- U-12-31-20-B37-000000-00030.0
Parking Features
- Driveway
- Garage Door Opener
- Garage
Pets Allowed
- Breed Restrictions
- Yes
Possession
- Close Of Escrow
Property Type
- Residential
Roof
- Shingle
School Elementary
- Warren Hope Dawson Elementary
Sewer
- Public Sewer
Style
- Contemporary
Tax Year
- 2024
Township
- 31
Utilities
- Electricity Connected
- Public
- Water Connected
View
- Trees/Woods
Views
- 11
Virtual Tour Url
- https://www.propertypanorama.com/instaview/stellar/TB8373403
Water Source
- Public
Year Built
- 2020
Zoning Code
- PD
Listing Data ©2025 Greater Tampa Association of REALTORS®
Listings provided courtesy of The Hernando County Association of Realtors MLS.
The information provided by this website is for the personal, non-commercial use of consumers and may not be used for any purpose other than to identify prospective properties consumers may be interested in purchasing.Display of MLS data is usually deemed reliable but is NOT guaranteed accurate.
Datafeed Last updated on July 4, 2025 @ 12:00 am
©2006-2025 brokerIDXsites.com - https://brokerIDXsites.com
