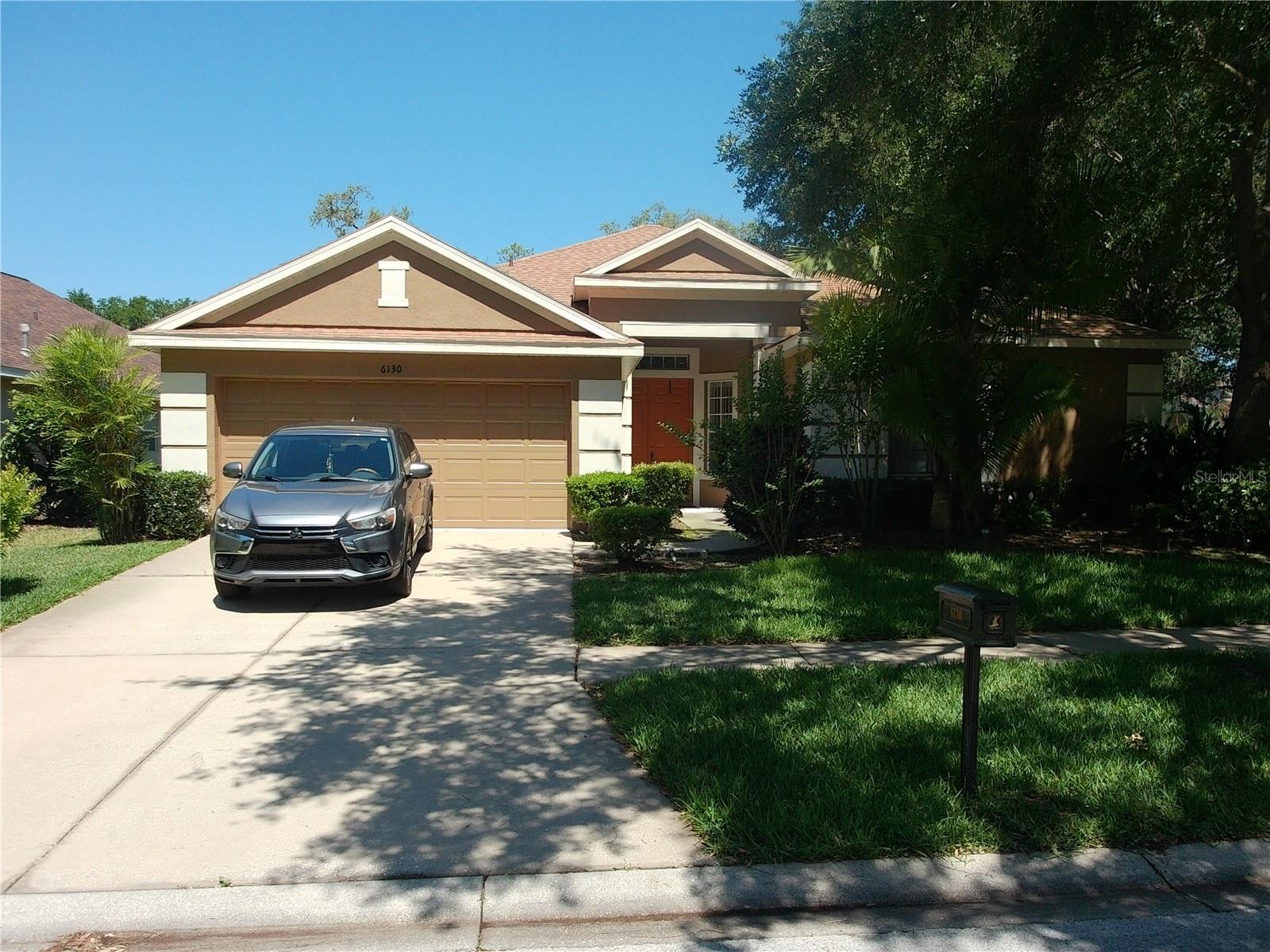
- Jim Tacy Sr, REALTOR ®
- Tropic Shores Realty
- Hernando, Hillsborough, Pasco, Pinellas County Homes for Sale
- 352.556.4875
- 352.556.4875
- jtacy2003@gmail.com
Share this property:
Contact Jim Tacy Sr
Schedule A Showing
Request more information
- Home
- Property Search
- Search results
- 6130 Whimbrelwood Drive, LITHIA, FL 33547
Property Photos






































- MLS#: TB8374048 ( Residential )
- Street Address: 6130 Whimbrelwood Drive
- Viewed: 6
- Price: $499,000
- Price sqft: $170
- Waterfront: No
- Year Built: 2004
- Bldg sqft: 2942
- Bedrooms: 4
- Total Baths: 3
- Full Baths: 3
- Days On Market: 82
- Additional Information
- Geolocation: 27.8386 / -82.2192
- County: HILLSBOROUGH
- City: LITHIA
- Zipcode: 33547
- Subdivision: Fishhawk Ranch Ph 2 Prcl
- Elementary School: Fishhawk Creek
- Middle School: Randall
- High School: Newsome
- Provided by: GAVIN REALTY INC.

- DMCA Notice
-
DescriptionEnjoy the best of low maintenance, premier style living in the privacy and comfort of your own single family home. This 4 bedrooms, 3 bathrooms, two car garage home is located in a premier community. The double door entry into the tiled foyer opens up to a spacious family room which leads to the outside lanai through glass sliding doors. Enjoy your morning coffee on your screened in lanai looking over your spacious back yard. This home boasts a wide side yard and large back yard. The kitchen island opens to the living room and a quaint dinette. The master bedroom has its own private bath, private water closet and large garden tub with 2 Walk in closets. Bedrooms 2 and 3 share a Jack and Jill bathroom while bedroom 4 is adjacent to bathroom # 3. Enjoy your HOA included Aqautic Club Pool and close proximity to shopping, restaurants, many sports activities, fields and beautiful lakes and ponds. This home had new Roof within last 2 years, new A/C Compressor, new Hot Water Tank within the last three years. This home is priced to sell.
Property Location and Similar Properties
All
Similar
Features
Appliances
- Dishwasher
- Disposal
- Exhaust Fan
- Gas Water Heater
- Microwave
- Range
- Range Hood
- Refrigerator
- Washer
Home Owners Association Fee
- 125.00
Association Name
- FishHawk Ranch West HOA
Association Phone
- 813-515-5933
Carport Spaces
- 0.00
Close Date
- 0000-00-00
Cooling
- Central Air
Country
- US
Covered Spaces
- 0.00
Exterior Features
- Private Mailbox
- Sidewalk
Flooring
- Carpet
- Tile
Garage Spaces
- 2.00
Heating
- Natural Gas
High School
- Newsome-HB
Insurance Expense
- 0.00
Interior Features
- Cathedral Ceiling(s)
- Kitchen/Family Room Combo
- L Dining
- Living Room/Dining Room Combo
- Thermostat
- Vaulted Ceiling(s)
- Walk-In Closet(s)
- Window Treatments
Legal Description
- FISHHAWK RANCH PHASE 2 PARCEL B-B / C-C LOT 12 BLOCK 70
Levels
- One
Living Area
- 2189.00
Middle School
- Randall-HB
Area Major
- 33547 - Lithia
Net Operating Income
- 0.00
Occupant Type
- Owner
Open Parking Spaces
- 0.00
Other Expense
- 0.00
Parcel Number
- U-28-30-21-69Y-000070-00012.0
Pets Allowed
- Dogs OK
Property Condition
- Completed
Property Type
- Residential
Roof
- Shingle
School Elementary
- Fishhawk Creek-HB
Sewer
- Public Sewer
Tax Year
- 2024
Township
- 30
Utilities
- BB/HS Internet Available
- Cable Connected
- Public
- Sprinkler Recycled
Virtual Tour Url
- https://www.propertypanorama.com/instaview/stellar/TB8374048
Water Source
- Public
Year Built
- 2004
Zoning Code
- PD
Listing Data ©2025 Greater Tampa Association of REALTORS®
Listings provided courtesy of The Hernando County Association of Realtors MLS.
The information provided by this website is for the personal, non-commercial use of consumers and may not be used for any purpose other than to identify prospective properties consumers may be interested in purchasing.Display of MLS data is usually deemed reliable but is NOT guaranteed accurate.
Datafeed Last updated on July 5, 2025 @ 12:00 am
©2006-2025 brokerIDXsites.com - https://brokerIDXsites.com
