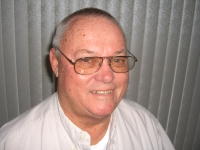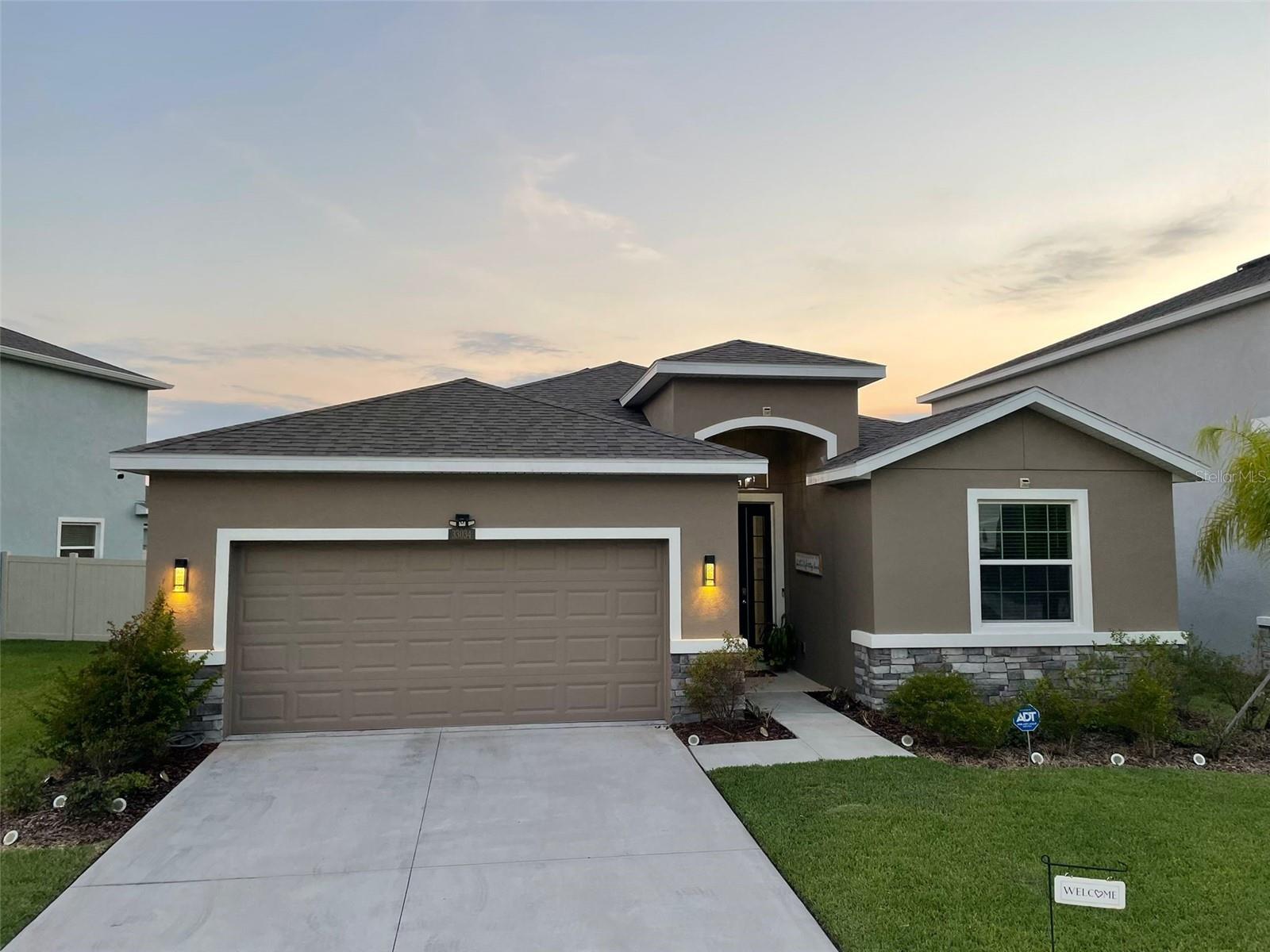
- Jim Tacy Sr, REALTOR ®
- Tropic Shores Realty
- Hernando, Hillsborough, Pasco, Pinellas County Homes for Sale
- 352.556.4875
- 352.556.4875
- jtacy2003@gmail.com
Share this property:
Contact Jim Tacy Sr
Schedule A Showing
Request more information
- Home
- Property Search
- Search results
- 33034 Sand Creek Drive, WESLEY CHAPEL, FL 33543
Property Photos














































- MLS#: TB8374181 ( Residential )
- Street Address: 33034 Sand Creek Drive
- Viewed: 13
- Price: $479,990
- Price sqft: $191
- Waterfront: No
- Year Built: 2020
- Bldg sqft: 2519
- Bedrooms: 4
- Total Baths: 3
- Full Baths: 2
- 1/2 Baths: 1
- Garage / Parking Spaces: 2
- Days On Market: 45
- Additional Information
- Geolocation: 28.1726 / -82.2717
- County: PASCO
- City: WESLEY CHAPEL
- Zipcode: 33543
- Subdivision: Union Park Ph 6a6c
- Elementary School: Double Branch
- Middle School: John Long
- High School: Wiregrass Ranch
- Provided by: AVISTA BAY REALTY, LLC
- Contact: Monica Rodriguez
- 813-264-5540

- DMCA Notice
-
DescriptionBeautiful house with 4 bedrooms, 2.5 bathrooms and a garage for two cars, one story of 2,057 sqft built and a 5,750 sqft lot. In the primary bedroom you have two independent walking closets, a ceiling fan and a bathroom with a bathtub, separate shower and double sink. The other three spacious bedrooms each with their own walking closet and natural light. The kitchen has gleaming granite counter tops, 42" solid wood upper cabinets, crown molding, tile backsplash, a large island where you can use bar chairs and large pantry. The dining room has beautiful visibility to the outside, as well as the kitchen and the living room that have a ceiling fan. The backyard with excellent space to perfectly accommodate a grill and a outdoor chairs , excellent visibility without neighbors in the back of the house. The floor is ceramic tyle , it has high baseboard, the ceiling lights with leds, the main entrance has a digital lock. The house has a security system with interior and exterior
Property Location and Similar Properties
All
Similar
Features
Appliances
- Cooktop
- Dishwasher
- Disposal
- Dryer
- Microwave
- Range
- Refrigerator
- Washer
Home Owners Association Fee
- 32.71
Association Name
- ashley perez
Carport Spaces
- 0.00
Close Date
- 0000-00-00
Cooling
- Central Air
Country
- US
Covered Spaces
- 0.00
Exterior Features
- Courtyard
- Garden
- Private Mailbox
- Sidewalk
- Sliding Doors
- Sprinkler Metered
Flooring
- Carpet
- Tile
Garage Spaces
- 2.00
Heating
- Electric
High School
- Wiregrass Ranch High-PO
Insurance Expense
- 0.00
Interior Features
- Ceiling Fans(s)
- High Ceilings
- Open Floorplan
- Smart Home
- Thermostat
- Walk-In Closet(s)
Legal Description
- UNION PARK PHASES 6A 6B & 6C PB 76 PG 027 BLOCK 4 LOT 17
Levels
- One
Living Area
- 2057.00
Middle School
- John Long Middle-PO
Area Major
- 33543 - Zephyrhills/Wesley Chapel
Net Operating Income
- 0.00
Occupant Type
- Owner
Open Parking Spaces
- 0.00
Other Expense
- 0.00
Parcel Number
- 20-26-35-010.0-004.00-017.0
Pets Allowed
- Yes
Property Type
- Residential
Roof
- Shingle
School Elementary
- Double Branch Elementary
Sewer
- Public Sewer
Tax Year
- 2024
Township
- 26S
Utilities
- Cable Available
- Cable Connected
- Electricity Available
- Electricity Connected
- Phone Available
- Public
- Sprinkler Meter
- Water Connected
Views
- 13
Virtual Tour Url
- https://www.propertypanorama.com/instaview/stellar/TB8374181
Water Source
- Public
Year Built
- 2020
Zoning Code
- MPUD
Listing Data ©2025 Greater Tampa Association of REALTORS®
Listings provided courtesy of The Hernando County Association of Realtors MLS.
The information provided by this website is for the personal, non-commercial use of consumers and may not be used for any purpose other than to identify prospective properties consumers may be interested in purchasing.Display of MLS data is usually deemed reliable but is NOT guaranteed accurate.
Datafeed Last updated on July 7, 2025 @ 12:00 am
©2006-2025 brokerIDXsites.com - https://brokerIDXsites.com
