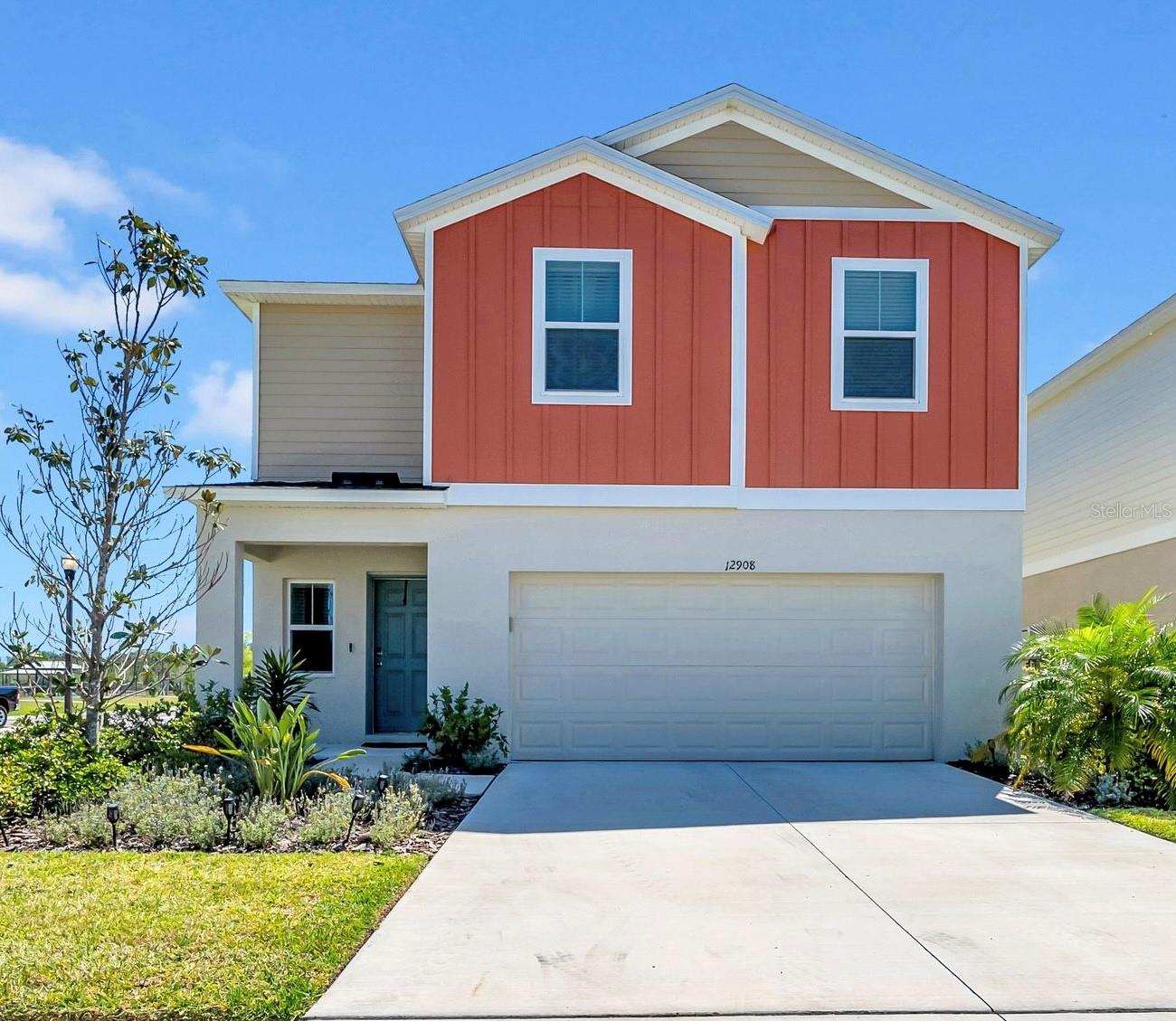
- Jim Tacy Sr, REALTOR ®
- Tropic Shores Realty
- Hernando, Hillsborough, Pasco, Pinellas County Homes for Sale
- 352.556.4875
- 352.556.4875
- jtacy2003@gmail.com
Share this property:
Contact Jim Tacy Sr
Schedule A Showing
Request more information
- Home
- Property Search
- Search results
- 12908 Hawkstone Trail Boulevard, LITHIA, FL 33547
Property Photos




































































- MLS#: TB8375232 ( Residential )
- Street Address: 12908 Hawkstone Trail Boulevard
- Viewed: 36
- Price: $434,000
- Price sqft: $157
- Waterfront: No
- Year Built: 2024
- Bldg sqft: 2756
- Bedrooms: 4
- Total Baths: 3
- Full Baths: 2
- 1/2 Baths: 1
- Garage / Parking Spaces: 2
- Days On Market: 69
- Additional Information
- Geolocation: 27.8064 / -82.2231
- County: HILLSBOROUGH
- City: LITHIA
- Zipcode: 33547
- Subdivision: Hinton Hawkstone Ph 2a 2b2
- Elementary School: Pinecrest
- Middle School: Barrington
- High School: Newsome
- Provided by: FLORIDA EXECUTIVE REALTY
- Contact: Chantel DiMuzio
- 813-327-7807

- DMCA Notice
-
DescriptionPRICE IMPROVEMENT! Why wait for new construction when you can have it all right now? This stunning, move in ready home is just one year old and showcases all the premium upgrades youve been looking forwithout the wait. Located on a desirable corner lot in the sought after Hawkstone community of Lithia, this "Marbella" floorplan features 4 bedroom, 2.5 bathroom residence offers 2,299 square feet of thoughtfully designed living space. Directly across from community amenitiesincluding pickleball courts, bocce ball, a playground, and a parkthis home offers a lifestyle as appealing as the property itself. Step inside and youll immediately notice the luxury vinyl plank flooring that flows throughout the first floor, leading to a spacious open concept great room and kitchen. The gourmet kitchen is outfitted with quartz countertops, a large dining area, and an enormous walk in pantryperfect for meal preparation or entertaining. A convenient half bath is located just off the living area. Upstairs, plush carpeting leads to a versatile bonus loft and four generously sized bedroomsall with walk in closets. The expansive primary suite features dual vanities, a walk in shower, and a massive walk in closet. This home is packed with thoughtful upgrades including a water softener system, reverse osmosis drinking water system, new ceiling fans, RING doorbell, keypad entry, overhead garage storage, and USB/USB C equipped outlets. The backyard is fenced on three sides and offers plenty of space to design your dream outdoor retreat or future pool. The community of Hawkstone also features 2 community pools and a dog park! Located within the top rated Newsome High School district and offering quick access to I 75, as well as nearby shopping and dining in Riverview and Brandonthis home truly has it all.Schedule your private showing todaythis exceptional opportunity wont last long!
Property Location and Similar Properties
All
Similar
Features
Appliances
- Built-In Oven
- Convection Oven
- Dishwasher
- Dryer
- Freezer
- Gas Water Heater
- Ice Maker
- Kitchen Reverse Osmosis System
- Microwave
- Range
- Refrigerator
- Trash Compactor
- Washer
- Water Softener
Association Amenities
- Pickleball Court(s)
- Playground
- Pool
Home Owners Association Fee
- 147.00
Home Owners Association Fee Includes
- Pool
- Recreational Facilities
Association Name
- Rizzetta Company
Carport Spaces
- 0.00
Close Date
- 0000-00-00
Cooling
- Central Air
Country
- US
Covered Spaces
- 0.00
Exterior Features
- Hurricane Shutters
- Sidewalk
- Sliding Doors
Flooring
- Carpet
- Luxury Vinyl
Garage Spaces
- 2.00
Heating
- Electric
High School
- Newsome-HB
Insurance Expense
- 0.00
Interior Features
- Crown Molding
- Eat-in Kitchen
- Kitchen/Family Room Combo
- Open Floorplan
- PrimaryBedroom Upstairs
- Thermostat
- Walk-In Closet(s)
Legal Description
- HINTON HAWKSTONE PHASES 2A AND 2B2 LOT 1 BLOCK 31
Levels
- Two
Living Area
- 2299.00
Lot Features
- Corner Lot
- Landscaped
- Sidewalk
- Paved
Middle School
- Barrington Middle
Area Major
- 33547 - Lithia
Net Operating Income
- 0.00
Occupant Type
- Owner
Open Parking Spaces
- 0.00
Other Expense
- 0.00
Parcel Number
- U-08-31-21-D0Q-000031-00001.0
Pets Allowed
- Cats OK
- Dogs OK
Possession
- Close Of Escrow
Property Type
- Residential
Roof
- Shingle
School Elementary
- Pinecrest-HB
Sewer
- Public Sewer
Style
- Contemporary
Tax Year
- 2024
Township
- 31
Utilities
- Cable Available
- Cable Connected
- Electricity Available
- Electricity Connected
- Natural Gas Available
- Natural Gas Connected
- Sewer Available
- Sewer Connected
- Sprinkler Recycled
- Underground Utilities
- Water Available
- Water Connected
Views
- 36
Virtual Tour Url
- https://www.propertypanorama.com/instaview/stellar/TB8375232
Water Source
- Public
Year Built
- 2024
Zoning Code
- PD
Listing Data ©2025 Greater Tampa Association of REALTORS®
Listings provided courtesy of The Hernando County Association of Realtors MLS.
The information provided by this website is for the personal, non-commercial use of consumers and may not be used for any purpose other than to identify prospective properties consumers may be interested in purchasing.Display of MLS data is usually deemed reliable but is NOT guaranteed accurate.
Datafeed Last updated on June 30, 2025 @ 12:00 am
©2006-2025 brokerIDXsites.com - https://brokerIDXsites.com
