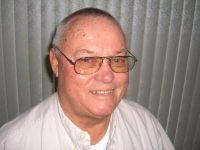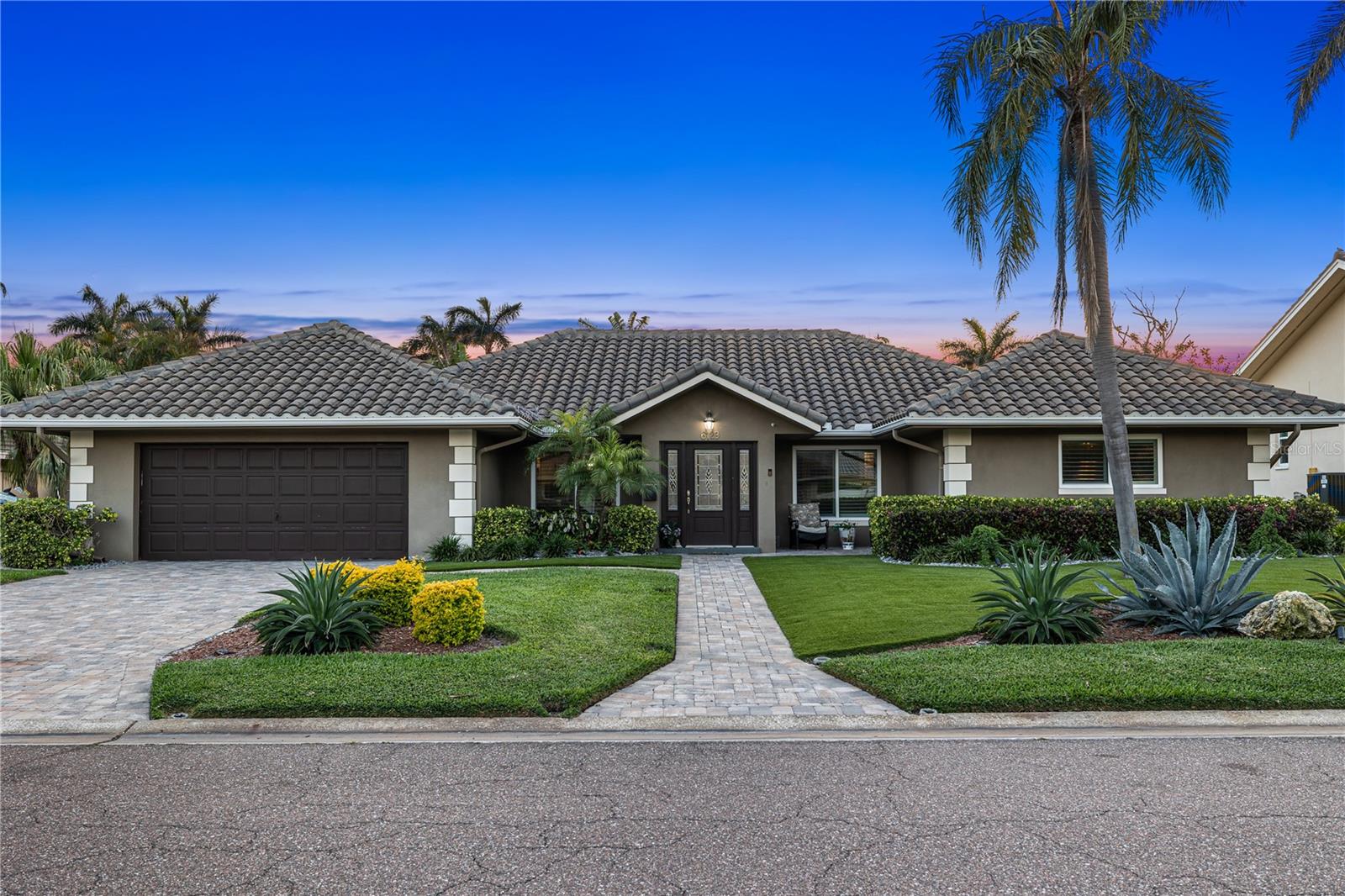
- Jim Tacy Sr, REALTOR ®
- Tropic Shores Realty
- Hernando, Hillsborough, Pasco, Pinellas County Homes for Sale
- 352.556.4875
- 352.556.4875
- jtacy2003@gmail.com
Share this property:
Contact Jim Tacy Sr
Schedule A Showing
Request more information
- Home
- Property Search
- Search results
- 6129 Leeland Street S, ST PETERSBURG, FL 33715
Property Photos



















































































- MLS#: TB8376954 ( Residential )
- Street Address: 6129 Leeland Street S
- Viewed: 101
- Price: $1,364,900
- Price sqft: $380
- Waterfront: No
- Year Built: 1965
- Bldg sqft: 3594
- Bedrooms: 3
- Total Baths: 2
- Full Baths: 2
- Garage / Parking Spaces: 2
- Days On Market: 74
- Additional Information
- Geolocation: 27.7106 / -82.6964
- County: PINELLAS
- City: ST PETERSBURG
- Zipcode: 33715
- Subdivision: Bayway Isles
- Elementary School: Gulfport
- Middle School: Bay Point
- High School: Lakewood
- Provided by: COASTAL PROPERTIES GROUP INTER
- Contact: Kelly Parks
- 813-553-6869

- DMCA Notice
-
DescriptionWelcome to Paradise! Located in the exclusive, guard gated enclave of Bayway Isles, this beautifully designed residence invites you to experience the very best of Florida livingwhere everyday comfort meets extraordinary outdoor luxury. From the moment you arrive, you'll be welcomed by lush tropical landscaping and a true sense of privacy. Inside, the open floorplan is filled with natural light and thoughtfully finished with wood look tile flooring, crown molding, and stylish touches throughout. The great room centers around a sleek, modern fireplace and offers sweeping views of the outdoor retreat, creating a seamless indoor outdoor connection thats perfect for both relaxing and entertaining. The kitchen is equally impressive, featuring quartz countertops, stainless steel appliances, a breakfast island, and expansive passthrough windows that open wide to the backyard, allowing you to fully embrace the Florida breeze and lifestyle. The highlight of this home is the breathtaking backyard escapean entertainers paradise that brings the wow factor. The heated saltwater pool with an infinity edge spa is framed by dramatic fire features, including a cascading rain curtain and built in firepit set into a stone wall. A metal fire bowl at the far end of the pool, surrounded by steppingstones and colorful landscaping, adds a bold visual statement. Whether youre enjoying a quiet evening under the stars or hosting a lively gathering, the covered patio and pergola provide plenty of space to unwind. The outdoor kitchen is fully equipped with a built in Weber grill, wine and beverage coolers, an ice maker, and granite countertops, all enhanced by commercial grade Bobe tiki torches and electric heaters to keep things cozy when the sun goes down. The primary suite is perfectly positioned for privacy and relaxation, offering direct access to the spa and tranquil backyard views. The updated en suite bath features a walk in, doorless shower and sleek finishes. Two additional bedrooms and a second full bath provide ample space for guests or family. Additional features include a 2016 tile roof, 2019 hurricane impact windows and doors, a 2021 HVAC system, plantation shutters, landscape lighting, crushed grain stone beneath artificial turf, a full yard irrigation system, and an oversized two car garage with an EV charger. Sitting at higher elevation than most, this property remained high and dry during recent stormsno hurricane damage or water intrusion here. The lifestyle and location are just as impressive as the home itself. St. Pete Beach is practically in your backyard, with the serene beauty of Fort DeSoto nearby for nature lovers and beachgoers. For a change of pace, head up the coastline to Indian Rocks or the infamous white sands of Clearwater Beach. Downtown St. Petersburg is less than 15 minutes away and offers vibrant dining, shopping, museums, festivals, and nightlife. When youre ready to venture even further, the captivating Skyway Bridge provides quick access to Anna Maria Island, Longboat Key, and Siesta Key. Boaters will love the convenience of nearby marinas offering access to the crystal clear Gulf waters, and frequent travelers will appreciate being just about 30 minutes from Tampa International Airport. This is coastal Florida living at its finestprivate, vibrant, and perfectly connected.
Property Location and Similar Properties
All
Similar
Features
Appliances
- Built-In Oven
- Convection Oven
- Cooktop
- Dishwasher
- Disposal
- Dryer
- Electric Water Heater
- Ice Maker
- Microwave
- Range
- Refrigerator
- Washer
- Wine Refrigerator
Home Owners Association Fee
- 1180.00
Association Name
- BayWay Isles HOA - Jaclyn Turner
Carport Spaces
- 0.00
Close Date
- 0000-00-00
Cooling
- Central Air
Country
- US
Covered Spaces
- 0.00
Exterior Features
- French Doors
- Hurricane Shutters
- Lighting
- Outdoor Grill
- Outdoor Kitchen
- Private Mailbox
- Rain Gutters
- Sauna
- Shade Shutter(s)
- Sidewalk
- Sliding Doors
- Sprinkler Metered
Fencing
- Fenced
- Masonry
- Other
- Stone
- Wood
Flooring
- Carpet
- Tile
Furnished
- Unfurnished
Garage Spaces
- 2.00
Heating
- Central
- Electric
High School
- Lakewood High-PN
Insurance Expense
- 0.00
Interior Features
- Built-in Features
- Ceiling Fans(s)
- Crown Molding
- Eat-in Kitchen
- Open Floorplan
- Primary Bedroom Main Floor
- Stone Counters
- Thermostat
- Walk-In Closet(s)
- Wet Bar
- Window Treatments
Legal Description
- BAYWAY ISLES UNIT 1 BLK 2
- LOT 3
Levels
- One
Living Area
- 2472.00
Lot Features
- Cleared
- Flood Insurance Required
- City Limits
- Landscaped
- Near Golf Course
- Near Marina
- Near Public Transit
- Oversized Lot
- Sidewalk
- Paved
Middle School
- Bay Point Middle-PN
Area Major
- 33715 - St Pete/Tierra Verde
Net Operating Income
- 0.00
Occupant Type
- Owner
Open Parking Spaces
- 0.00
Other Expense
- 0.00
Other Structures
- Gazebo
- Outdoor Kitchen
Parcel Number
- 09-32-16-05634-002-0030
Pets Allowed
- Yes
Pool Features
- Chlorine Free
- Deck
- Fiber Optic Lighting
- Fiberglass
- Gunite
- Heated
- In Ground
- Pool Sweep
- Salt Water
- Tile
Property Condition
- Completed
Property Type
- Residential
Roof
- Concrete
- Tile
School Elementary
- Gulfport Elementary-PN
Sewer
- Public Sewer
Style
- Coastal
Tax Year
- 2023
Township
- 32
Utilities
- BB/HS Internet Available
- Cable Connected
- Electricity Connected
- Phone Available
- Propane
- Public
- Sewer Connected
- Sprinkler Recycled
- Underground Utilities
- Water Connected
Views
- 101
Virtual Tour Url
- https://sethmichaelmedia.zenfoliosite.com/6129-leeland-st-s?mediaId=6db46db7-f787-4540-96ab-a94f59c4e242
Water Source
- Public
Year Built
- 1965
Listing Data ©2025 Greater Tampa Association of REALTORS®
Listings provided courtesy of The Hernando County Association of Realtors MLS.
The information provided by this website is for the personal, non-commercial use of consumers and may not be used for any purpose other than to identify prospective properties consumers may be interested in purchasing.Display of MLS data is usually deemed reliable but is NOT guaranteed accurate.
Datafeed Last updated on July 6, 2025 @ 12:00 am
©2006-2025 brokerIDXsites.com - https://brokerIDXsites.com
