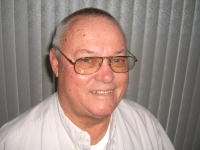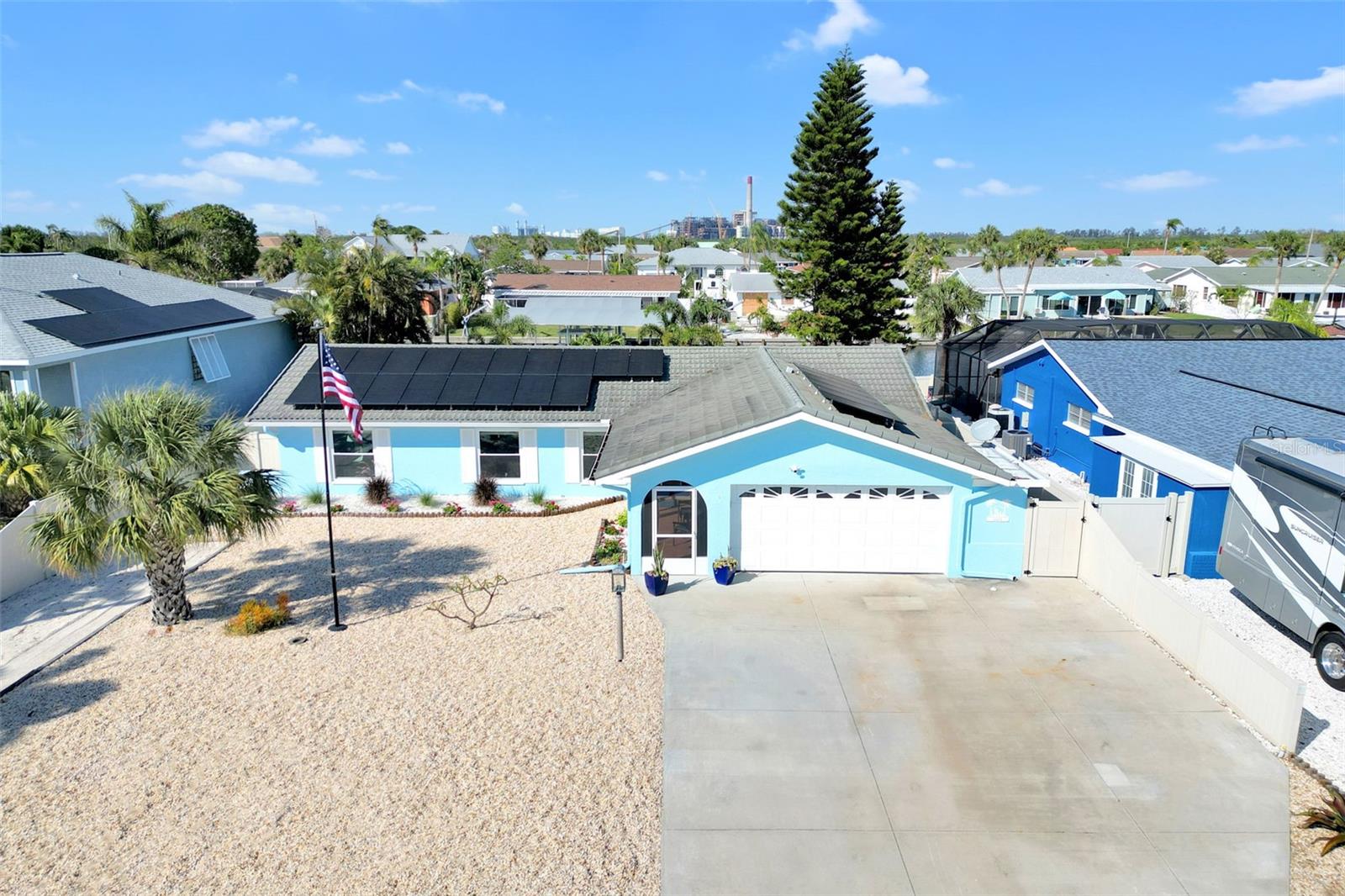
- Jim Tacy Sr, REALTOR ®
- Tropic Shores Realty
- Hernando, Hillsborough, Pasco, Pinellas County Homes for Sale
- 352.556.4875
- 352.556.4875
- jtacy2003@gmail.com
Share this property:
Contact Jim Tacy Sr
Schedule A Showing
Request more information
- Home
- Property Search
- Search results
- 1015 Spindle Palm Way, APOLLO BEACH, FL 33572
Property Photos















































































- MLS#: TB8378015 ( Residential )
- Street Address: 1015 Spindle Palm Way
- Viewed: 6
- Price: $699,000
- Price sqft: $254
- Waterfront: No
- Year Built: 1976
- Bldg sqft: 2747
- Bedrooms: 3
- Total Baths: 2
- Full Baths: 2
- Garage / Parking Spaces: 2
- Days On Market: 65
- Additional Information
- Geolocation: 27.7787 / -82.4171
- County: HILLSBOROUGH
- City: APOLLO BEACH
- Zipcode: 33572
- Subdivision: Apollo Beach
- Elementary School: Apollo Beach
- Middle School: Eisenhower
- High School: East Bay
- Provided by: RE/MAX BAYSIDE REALTY LLC

- DMCA Notice
-
DescriptionWelcome to the Gem of Apollo Beach! This stunning waterfront home has been completely remodeled and is ready to become your forever retreat. Nestled on a deep water canal, you're just four turns away from the open waters of Tampa Bay. With 3 bedrooms, 2 baths, and a massive sunroom, this home truly has it all! From the moment you arrive, youll be impressed by the lush hard rock landscaping and an oversized drivewayplenty of room for guests and additional parking for your boat, trailer, or RV. Step inside and be captivated by the expansive views straight through to the backyard and your private dock, complete with a 16,000 lb. boat lift. No carpet herebeautiful tile flooring throughout the home adds a clean, elegant touch. The spacious family room is perfect for cozy evenings, while the brand new kitchen offers ample storage and breathtaking views of the water. The primary suite is a showstopper, featuring high end upgrades and a luxurious master bath. The secondary bedrooms share a fully upgraded bath with premium fixtures and finishes. Every closet in the home has been outfitted with custom storage systems. Enjoy peace of mind with hurricane impact windows throughoutthis home was built to impress. The back of the home features a huge sunroom with a million dollar view, perfect for entertaining, relaxing, or whatever you dream up. Step outside into your private oasis: lush landscaping, a spacious deck with a grill area, and custom turf for easy maintenance. The new dock and boat lift (with water and electric) are ready for your next adventureor a quiet night of stargazing. Upgrades & Extras Include: Paid off solar panels, Fully fenced yard, Tankless water heater, Screened front porch (2024), Exterior painted (2019), Ac Brand new and much morewe have a full list of updates ready to share with you!Call today for your private showingthis one wont last long!
Property Location and Similar Properties
All
Similar
Features
Appliances
- Dishwasher
- Disposal
- Dryer
- Microwave
- Range
- Refrigerator
- Washer
Home Owners Association Fee
- 0.00
Carport Spaces
- 0.00
Close Date
- 0000-00-00
Cooling
- Central Air
Country
- US
Covered Spaces
- 0.00
Exterior Features
- Awning(s)
- Private Mailbox
- Rain Gutters
Fencing
- Chain Link
Flooring
- Tile
Garage Spaces
- 2.00
Heating
- Heat Pump
High School
- East Bay-HB
Insurance Expense
- 0.00
Interior Features
- Ceiling Fans(s)
- Eat-in Kitchen
- Open Floorplan
- Primary Bedroom Main Floor
- Split Bedroom
- Stone Counters
- Walk-In Closet(s)
- Window Treatments
Legal Description
- APOLLO BEACH UNIT 08 A RESUBDIVISION OF LOTS 1 THRU 113 OF BLOCK 60 OF 16
- 17
- 20
- 21-31-19 LOT 21 BLOC
Levels
- One
Living Area
- 2117.00
Lot Features
- Cul-De-Sac
- Flood Insurance Required
- FloodZone
- Landscaped
- Near Marina
- Street Dead-End
- Paved
Middle School
- Eisenhower-HB
Area Major
- 33572 - Apollo Beach / Ruskin
Net Operating Income
- 0.00
Occupant Type
- Owner
Open Parking Spaces
- 0.00
Other Expense
- 0.00
Parcel Number
- U-16-31-19-1SQ-000060-00021.0
Parking Features
- Boat
- Driveway
- Garage Door Opener
- Parking Pad
Possession
- Close Of Escrow
Property Type
- Residential
Roof
- Metal
School Elementary
- Apollo Beach-HB
Sewer
- Public Sewer
Style
- Traditional
Tax Year
- 2024
Township
- 31
Utilities
- Cable Connected
- Electricity Connected
- Water Connected
View
- Water
Water Source
- Public
Year Built
- 1976
Zoning Code
- RSC-6
Listing Data ©2025 Greater Tampa Association of REALTORS®
Listings provided courtesy of The Hernando County Association of Realtors MLS.
The information provided by this website is for the personal, non-commercial use of consumers and may not be used for any purpose other than to identify prospective properties consumers may be interested in purchasing.Display of MLS data is usually deemed reliable but is NOT guaranteed accurate.
Datafeed Last updated on June 27, 2025 @ 12:00 am
©2006-2025 brokerIDXsites.com - https://brokerIDXsites.com
