
- Jim Tacy Sr, REALTOR ®
- Tropic Shores Realty
- Hernando, Hillsborough, Pasco, Pinellas County Homes for Sale
- 352.556.4875
- 352.556.4875
- jtacy2003@gmail.com
Share this property:
Contact Jim Tacy Sr
Schedule A Showing
Request more information
- Home
- Property Search
- Search results
- 11504 Sage Canyon Drive, RIVERVIEW, FL 33578
Property Photos
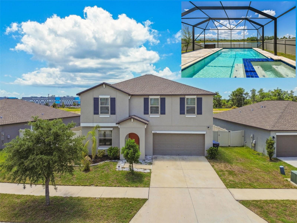

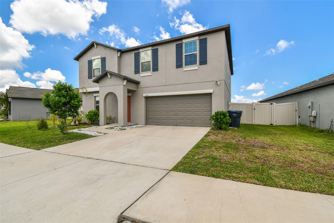
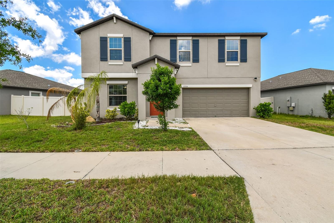
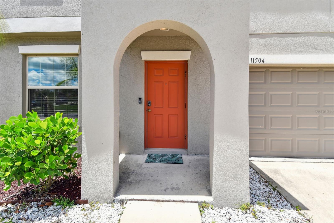
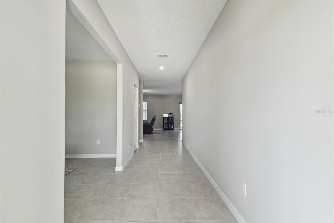
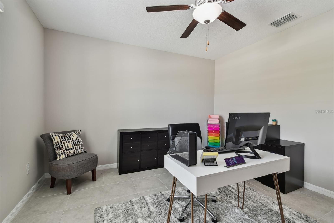
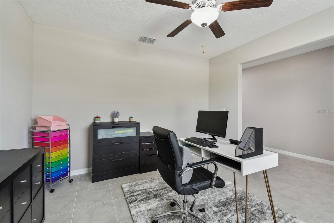
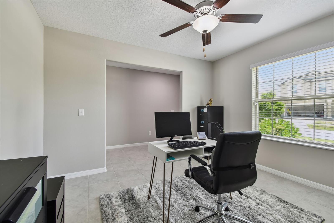
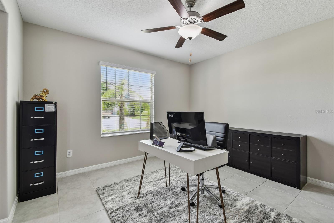
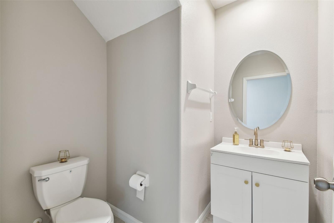
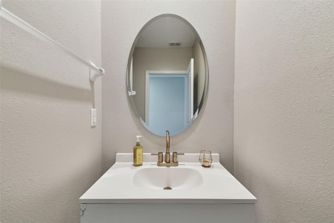
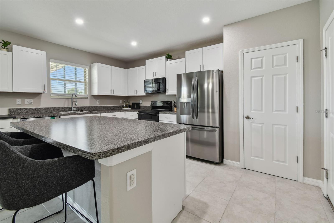
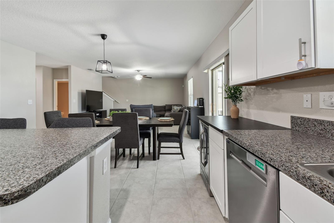
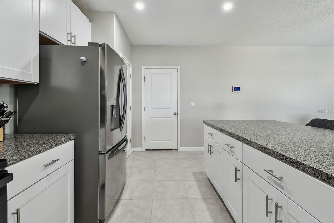
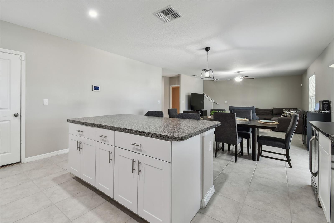
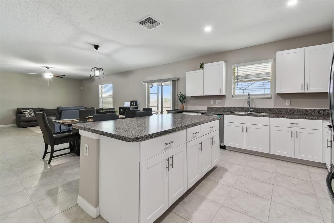
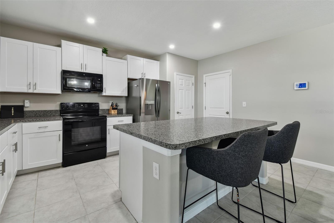

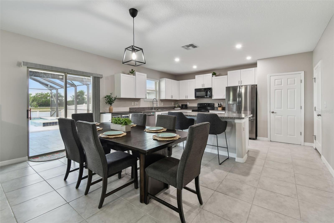
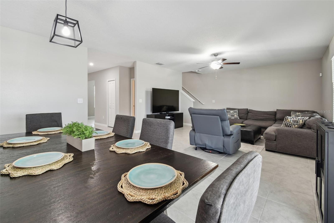
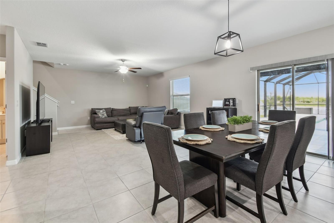
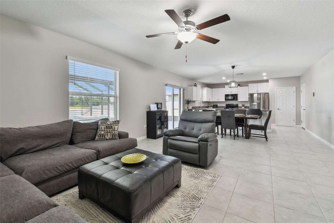
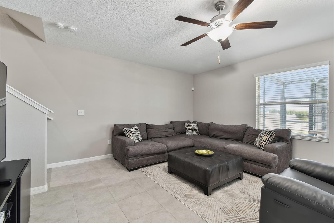
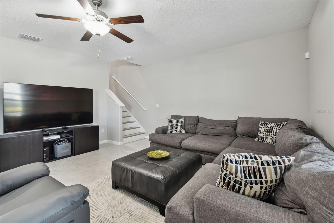
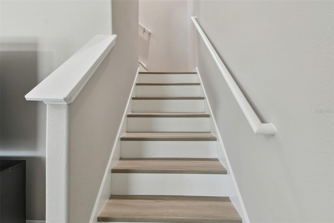
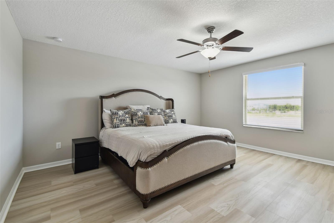
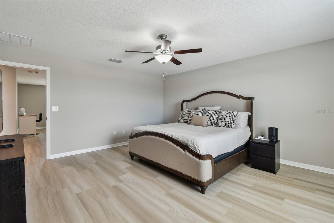
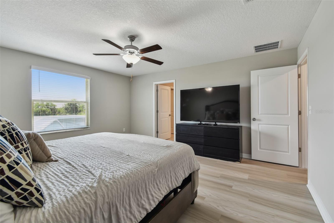
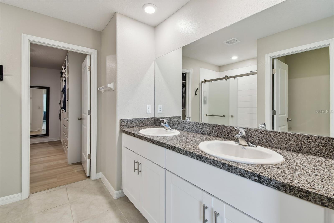
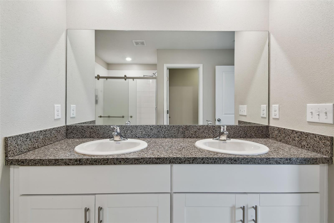
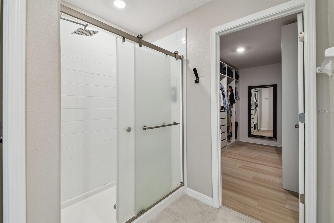
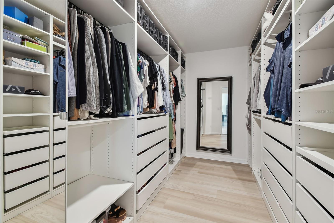
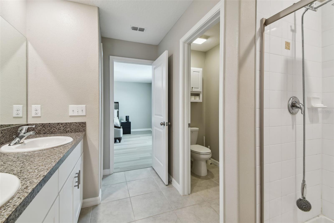
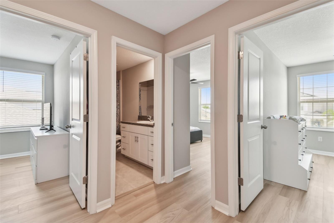

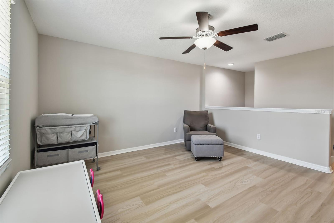
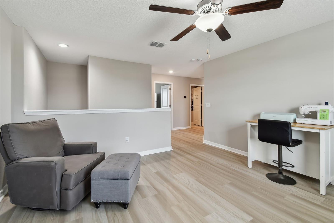
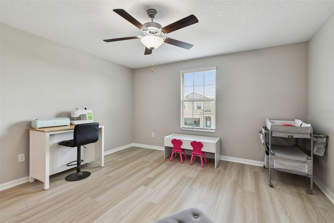
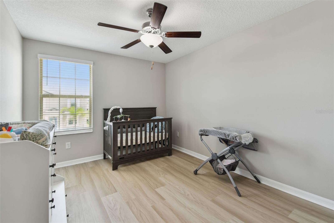
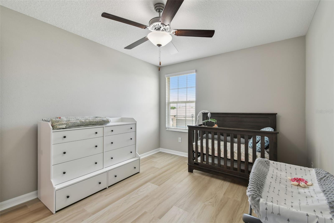
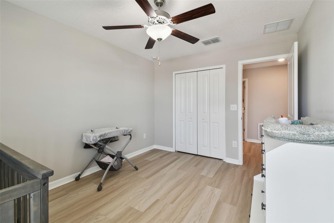
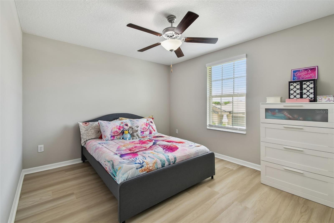
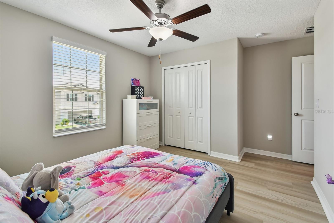
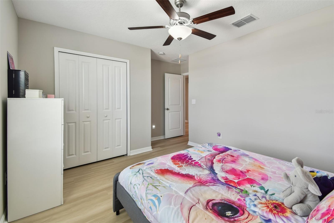
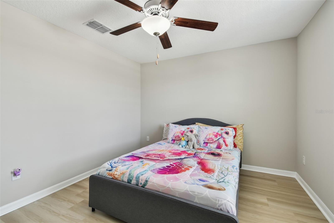
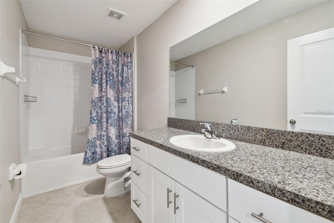
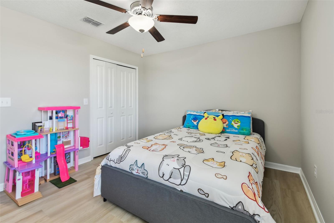
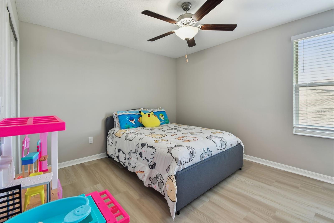
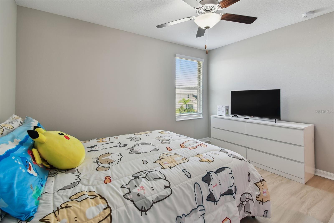
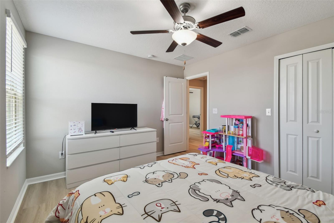
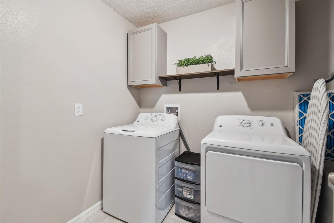
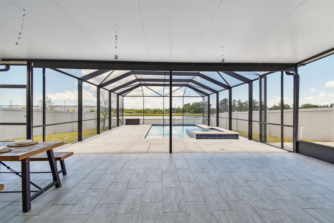
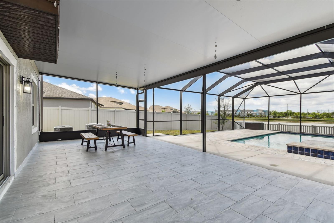
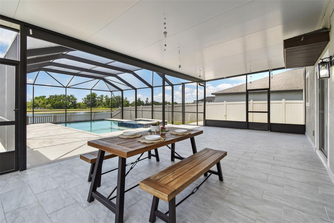
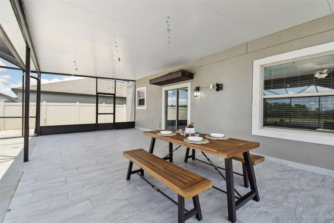
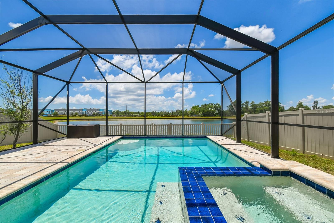
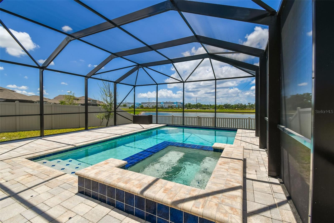
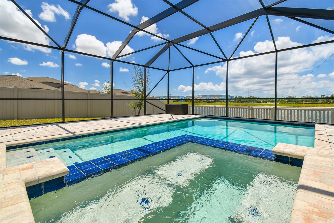
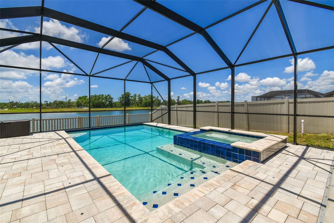
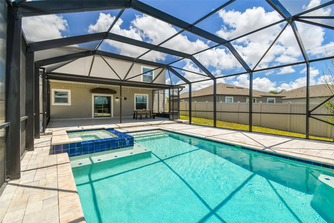
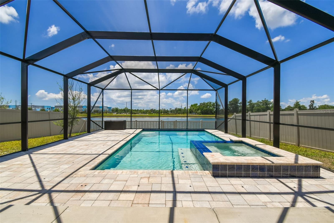
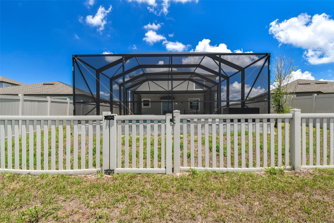
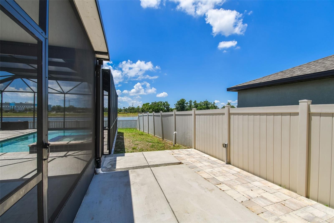
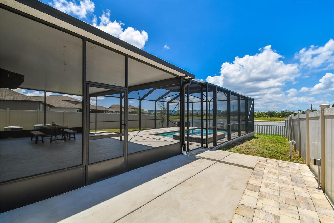
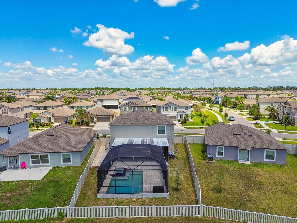
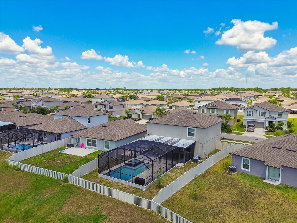
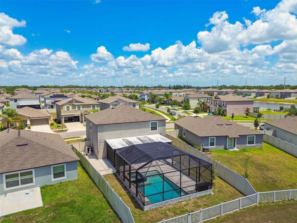
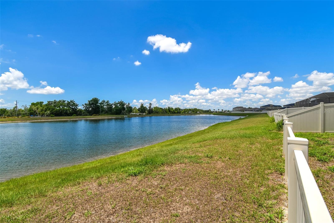
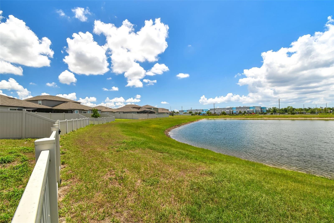
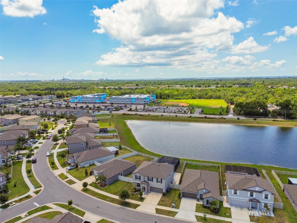
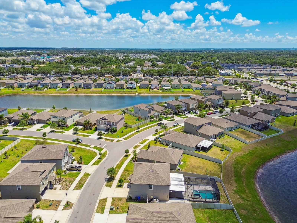
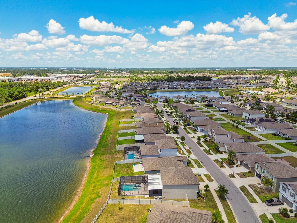
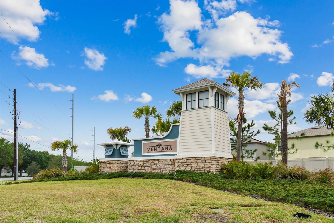
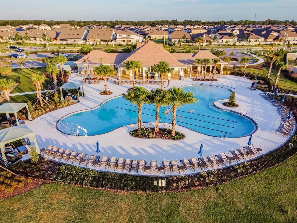
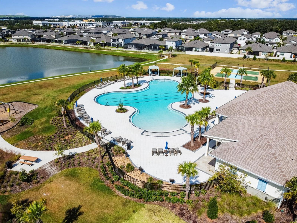

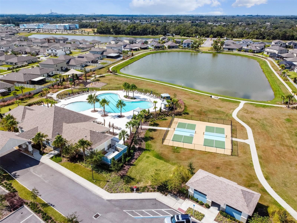
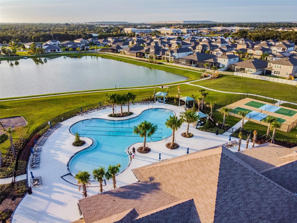
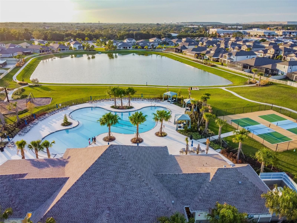
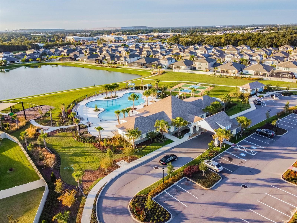

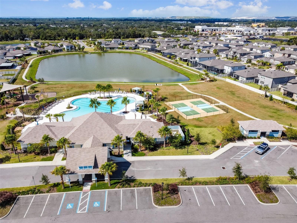
- MLS#: TB8379279 ( Residential )
- Street Address: 11504 Sage Canyon Drive
- Viewed: 3
- Price: $525,000
- Price sqft: $172
- Waterfront: No
- Year Built: 2020
- Bldg sqft: 3055
- Bedrooms: 4
- Total Baths: 3
- Full Baths: 2
- 1/2 Baths: 1
- Garage / Parking Spaces: 2
- Days On Market: 3
- Additional Information
- Geolocation: 27.8378 / -82.3416
- County: HILLSBOROUGH
- City: RIVERVIEW
- Zipcode: 33578
- Elementary School: Sessums HB
- Middle School: Rodgers HB
- High School: Spoto High HB
- Provided by: FUTURE HOME REALTY INC
- Contact: Cindy Harrison
- 813-855-4982

- DMCA Notice
-
DescriptionWelcome to this resort style pool home in the sought after Ventana neighborhood. This gem offers 4 bedrooms, 2.5 bathrooms, an office/den, a loft, and plenty of room for your friends and family. First floor offers office/den off to the left of the front door, allowing for privacy. As you walk down the hallway, you will notice the fresh interior paint and bright natural light peeking through the huge sliding glass door and windows. The kitchen, dining room, and great room are open to the flow of entertaining from your beautiful screened in covered patio and stunning saltwater pool and heated spa. (No rear neighbors). Upstairs, you will find a spacious loft for games, homeschool, and movie time. The primary bedroom boasts an awesome in suite including double vanity sinks, a rain shower, and a custom built closet. 3 additional generously sized bedrooms that share a full bathroom. A separate laundry room for the needed convenience. This 2,635 square foot home is located in Riverview, with easy access to I 75, the Selmon Expressway, and I 4. It is conveniently situated near Tampa, Sarasota, and St. Petersburg, with access to beaches, shopping, and entertainment. Walt Disney World is approximately 1 1/2 hours away. The community of Ventana offers a resort style pool, playground, and pickleball courts. This home has it all...Fenced in yard, saltwater pool/heated spa, water view, and great location. This will not last long. Schedule a showing today!
Property Location and Similar Properties
All
Similar
Features
Appliances
- Dishwasher
- Disposal
- Electric Water Heater
- Exhaust Fan
- Microwave
- Range
- Refrigerator
Home Owners Association Fee
- 107.00
Home Owners Association Fee Includes
- Pool
Association Name
- Bery Berry
Association Phone
- 727-386-5575
Carport Spaces
- 0.00
Close Date
- 0000-00-00
Cooling
- Central Air
Country
- US
Covered Spaces
- 0.00
Exterior Features
- Hurricane Shutters
- Sliding Doors
Fencing
- Vinyl
Flooring
- Ceramic Tile
- Laminate
Garage Spaces
- 2.00
Heating
- Central
High School
- Spoto High-HB
Insurance Expense
- 0.00
Interior Features
- Ceiling Fans(s)
- Kitchen/Family Room Combo
- Open Floorplan
- PrimaryBedroom Upstairs
- Window Treatments
Legal Description
- VENTANA GROVES PHASE 1 LOT 57 BLOCK 1
Levels
- Two
Living Area
- 2635.00
Lot Features
- Sidewalk
- Paved
Middle School
- Rodgers-HB
Area Major
- 33578 - Riverview
Net Operating Income
- 0.00
Occupant Type
- Owner
Open Parking Spaces
- 0.00
Other Expense
- 0.00
Parcel Number
- U-30-30-20-B6B-000001-00057.0
Pets Allowed
- Yes
Pool Features
- Gunite
- In Ground
- Lighting
- Salt Water
- Screen Enclosure
Property Type
- Residential
Roof
- Shingle
School Elementary
- Sessums-HB
Sewer
- Public Sewer
Style
- Traditional
Tax Year
- 2024
Township
- 30
Utilities
- Cable Available
- Electricity Connected
- Sewer Connected
- Water Connected
View
- Water
Virtual Tour Url
- https://www.propertypanorama.com/instaview/stellar/TB8379279
Water Source
- Public
Year Built
- 2020
Zoning Code
- PD
Listing Data ©2025 Greater Tampa Association of REALTORS®
Listings provided courtesy of The Hernando County Association of Realtors MLS.
The information provided by this website is for the personal, non-commercial use of consumers and may not be used for any purpose other than to identify prospective properties consumers may be interested in purchasing.Display of MLS data is usually deemed reliable but is NOT guaranteed accurate.
Datafeed Last updated on May 19, 2025 @ 12:00 am
©2006-2025 brokerIDXsites.com - https://brokerIDXsites.com
