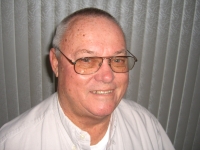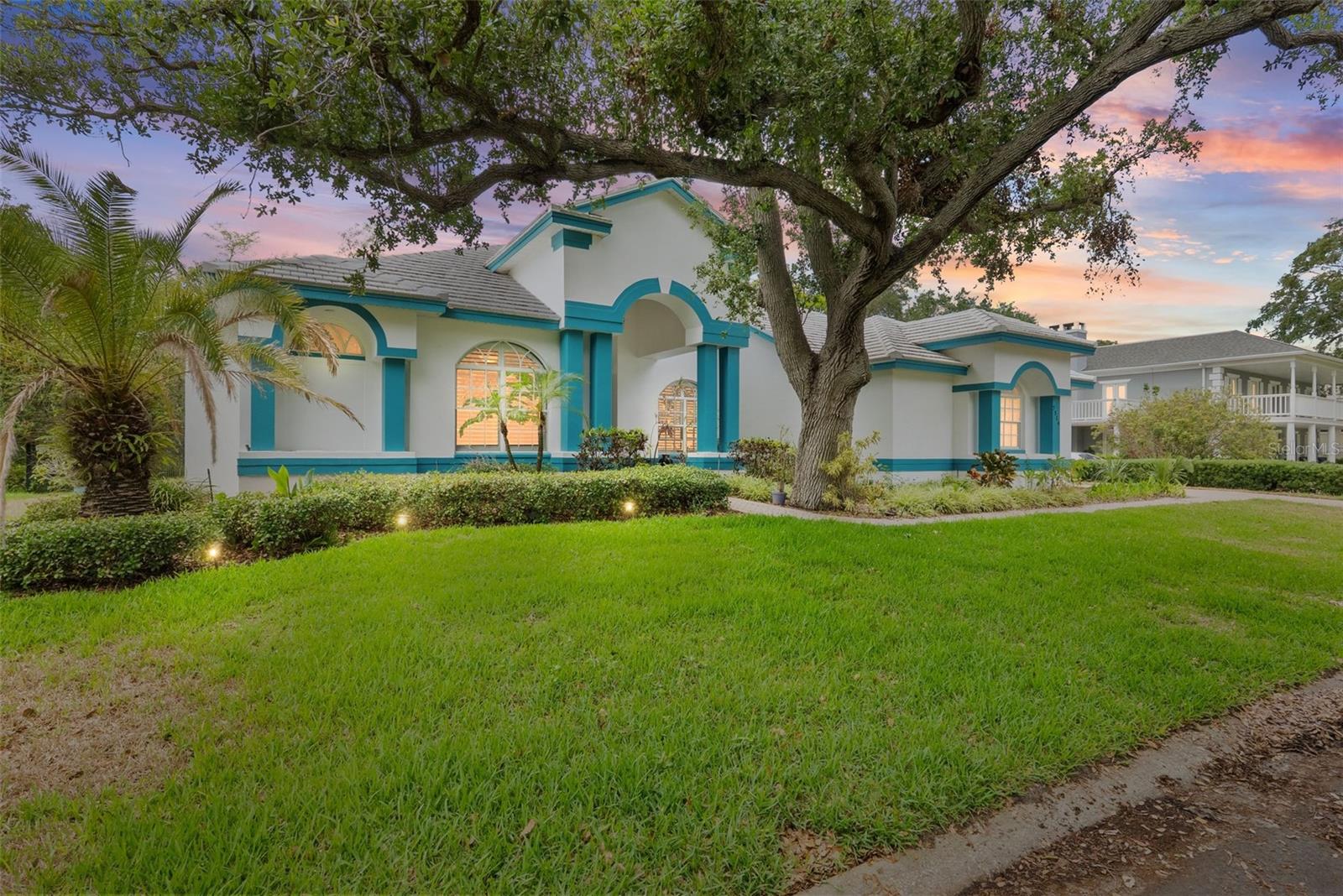
- Jim Tacy Sr, REALTOR ®
- Tropic Shores Realty
- Hernando, Hillsborough, Pasco, Pinellas County Homes for Sale
- 352.556.4875
- 352.556.4875
- jtacy2003@gmail.com
Share this property:
Contact Jim Tacy Sr
Schedule A Showing
Request more information
- Home
- Property Search
- Search results
- 7314 Hunt Club Lane, SEMINOLE, FL 33776
Property Photos






















































- MLS#: TB8380120 ( Residential )
- Street Address: 7314 Hunt Club Lane
- Viewed: 274
- Price: $1,150,000
- Price sqft: $287
- Waterfront: No
- Year Built: 2005
- Bldg sqft: 4007
- Bedrooms: 5
- Total Baths: 3
- Full Baths: 3
- Garage / Parking Spaces: 3
- Days On Market: 48
- Additional Information
- Geolocation: 27.8392 / -82.8237
- County: PINELLAS
- City: SEMINOLE
- Zipcode: 33776
- Subdivision: Hunt Club Estates
- Elementary School: Bauder
- Middle School: Seminole
- High School: Seminole
- Provided by: THE SEASIDE REAL ESTATE STORE
- Contact: Phillip Pendley, Jr
- 727-593-3008

- DMCA Notice
-
Description***MOTIVATED SELLER***Im Home! Thats what youll think the second you turn the corner onto the oak tree lined drive! From the moment you arrive you cant help but admire the stately trees and mature landscaping that surround this Seminole home! The central location puts you less than a mile to the stunning white sand beaches of Indian Shores and minutes to all the shopping and activities that the area has to offer! Walking through the front door you enter the amply sized formal living and dining room which flows graciously into the kitchen or out to the screened pool area and covered lanai through the pocketing sliding doors. The kitchen has been recently refreshed with a coastal twist. The blue island and sparkling glass tile backsplash evoke an upscale beachy vibe! The kitchen also adjoins the large family room with a gas fireplace and another large pocketing door that leads to the pool. The house is separated into the ideal split floor plan with the bedrooms and two full baths set apart from the primary bedroom. One of the secondary bathrooms also doubles as the pool bath and has direct access out to the patio. From here we will make our way to the other side of the home where we will find the oversized primary suite with another access to the lanai and large walk in closet and the spa bath of your dreams! The primary bathroom was recently completed remodeled and is outfitted with a huge soaking tub, walk in shower with multiple heads and gorgeous quartz counters! Just outside of the primary suite is the home office which could also double as a den, 5th bedroom or nursery! The opportunities abound! A few more features of this dream home include a spacious laundry room, a large 3 car side entry garage and a great yard which is dotted fruit trees, mature oaks and plenty of green space for the kids to play and the dogs to run! This is the property you have been waiting for, make your appointment today before its gone and make the dream a reality!
Property Location and Similar Properties
All
Similar
Features
Appliances
- Dishwasher
- Disposal
- Microwave
- Range
Home Owners Association Fee
- 0.00
Carport Spaces
- 0.00
Close Date
- 0000-00-00
Cooling
- Central Air
Country
- US
Covered Spaces
- 0.00
Exterior Features
- Private Mailbox
- Sliding Doors
- Storage
Flooring
- Carpet
- Ceramic Tile
- Luxury Vinyl
Furnished
- Unfurnished
Garage Spaces
- 3.00
Heating
- Central
High School
- Seminole High-PN
Insurance Expense
- 0.00
Interior Features
- Ceiling Fans(s)
- Crown Molding
- Eat-in Kitchen
- Living Room/Dining Room Combo
- Primary Bedroom Main Floor
- Solid Surface Counters
- Window Treatments
Legal Description
- HUNT CLUB ESTATES LOT 12
Levels
- One
Living Area
- 2958.00
Middle School
- Seminole Middle-PN
Area Major
- 33776 - Seminole/Largo
Net Operating Income
- 0.00
Occupant Type
- Vacant
Open Parking Spaces
- 0.00
Other Expense
- 0.00
Parcel Number
- 29-30-15-41725-000-0120
Pool Features
- Heated
- In Ground
- Screen Enclosure
Property Type
- Residential
Roof
- Tile
School Elementary
- Bauder Elementary-PN
Sewer
- Public Sewer
Tax Year
- 2024
Township
- 30
Utilities
- Cable Connected
- Sewer Connected
- Water Connected
Views
- 274
Virtual Tour Url
- https://my.matterport.com/show/?m=CYYfviiL7p4&brand=0
Water Source
- Public
Year Built
- 2005
Zoning Code
- R-2
Listing Data ©2025 Greater Tampa Association of REALTORS®
Listings provided courtesy of The Hernando County Association of Realtors MLS.
The information provided by this website is for the personal, non-commercial use of consumers and may not be used for any purpose other than to identify prospective properties consumers may be interested in purchasing.Display of MLS data is usually deemed reliable but is NOT guaranteed accurate.
Datafeed Last updated on July 4, 2025 @ 12:00 am
©2006-2025 brokerIDXsites.com - https://brokerIDXsites.com
