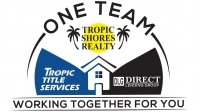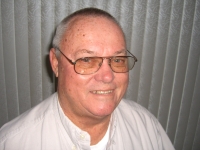
- Jim Tacy Sr, REALTOR ®
- Tropic Shores Realty
- Hernando, Hillsborough, Pasco, Pinellas County Homes for Sale
- 352.556.4875
- 352.556.4875
- jtacy2003@gmail.com
Share this property:
Contact Jim Tacy Sr
Schedule A Showing
Request more information
- Home
- Property Search
- Search results
- 5520 Terrain De Golf Drive, LUTZ, FL 33558
Property Photos
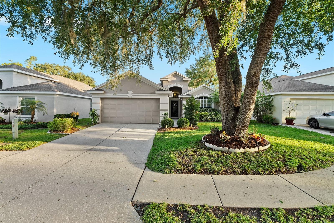


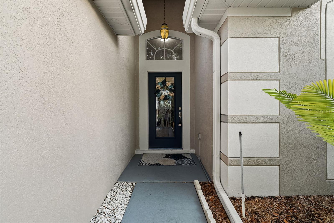
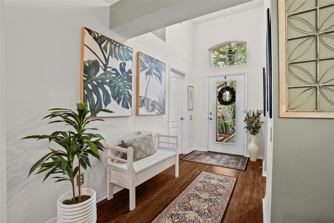
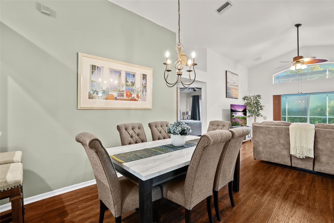
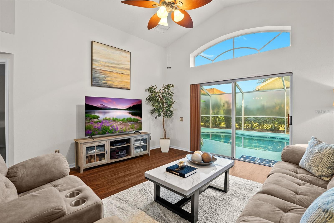
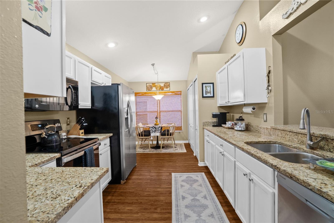
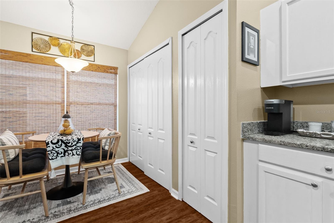
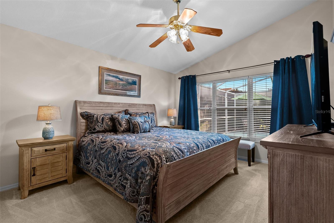
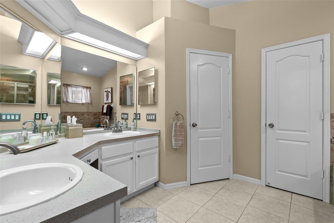
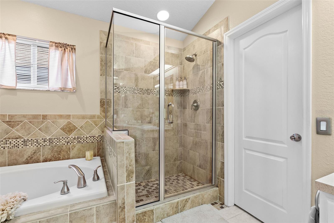
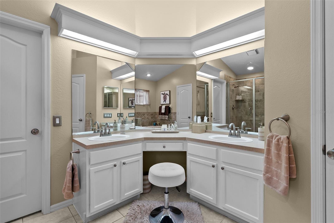
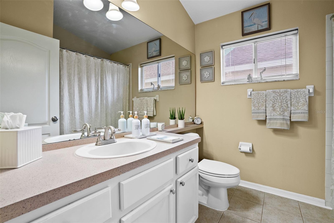
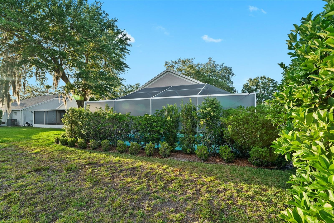
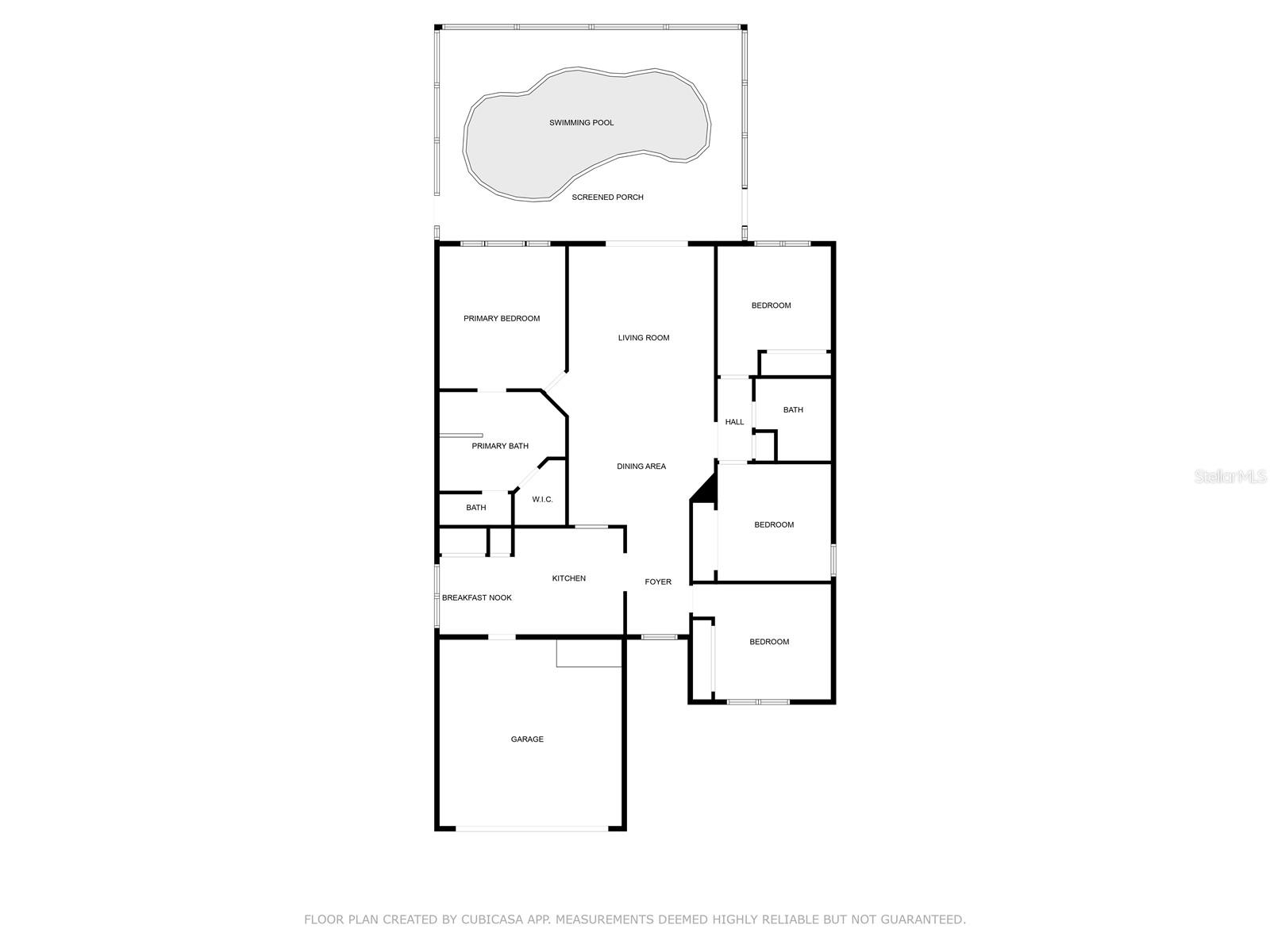
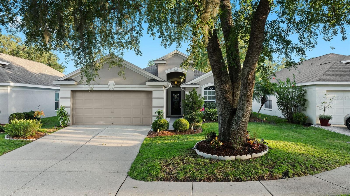
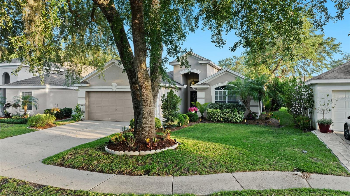
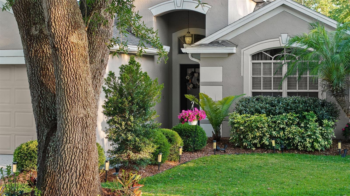
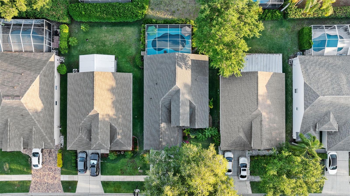
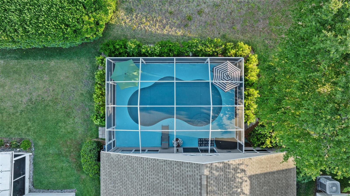
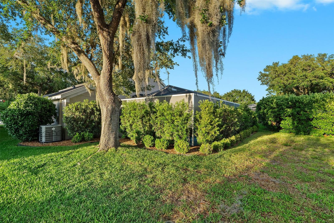
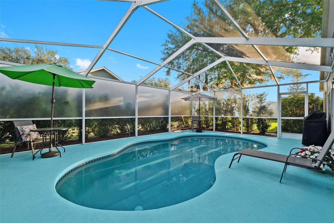
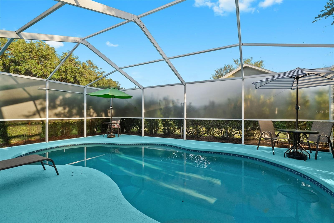
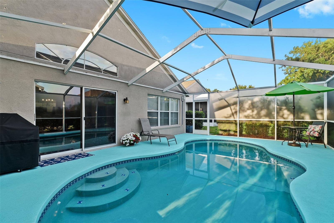
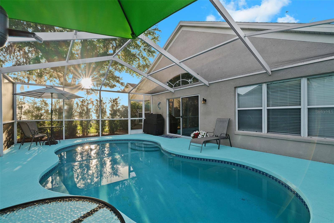
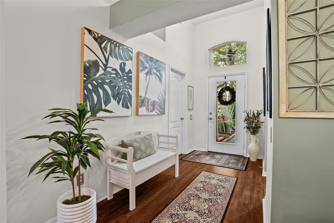
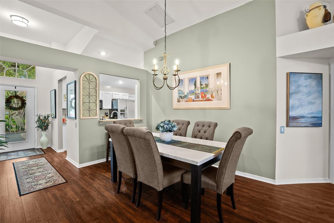
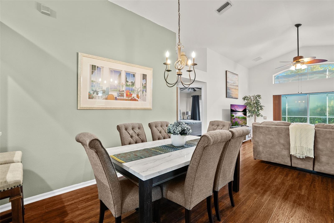
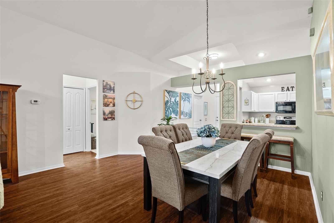
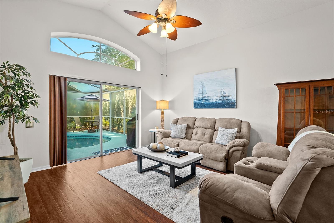
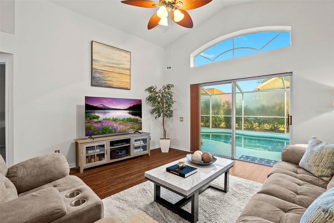
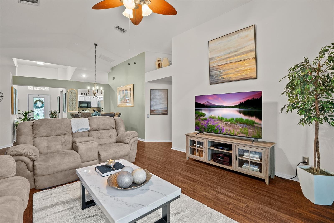
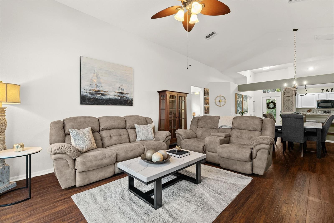
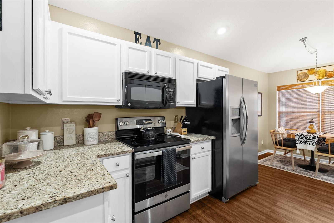
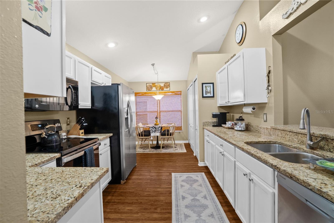
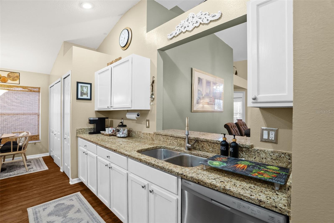
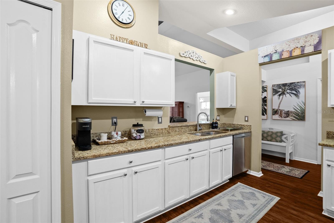
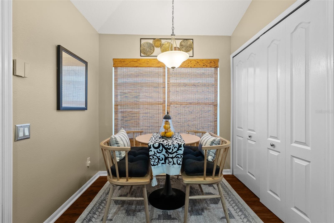
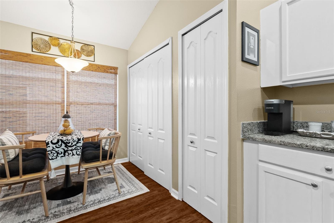
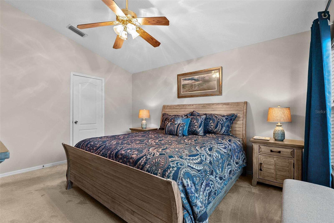
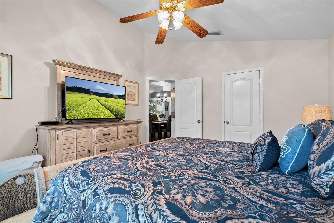
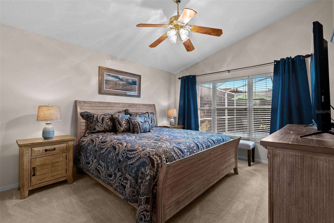
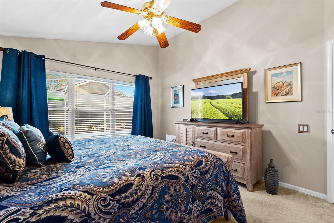
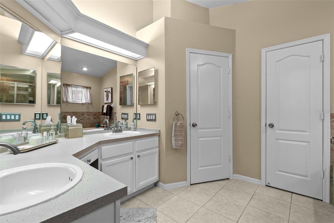
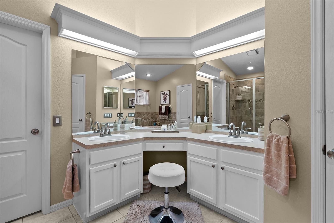
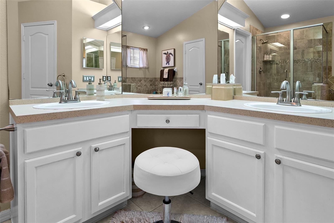

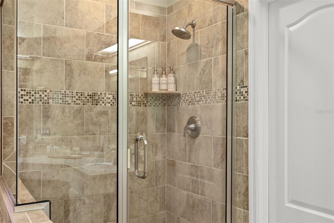
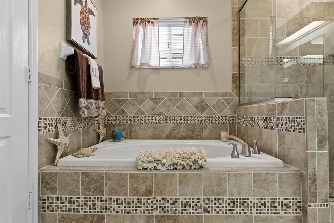
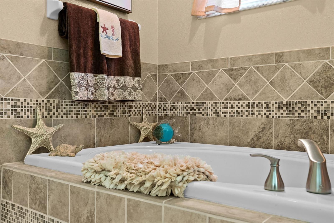
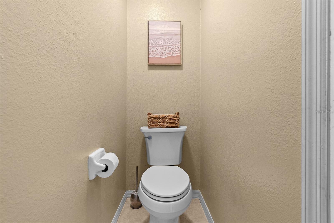
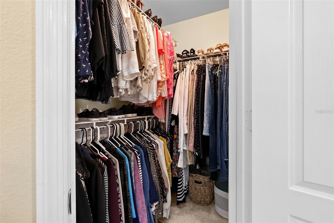
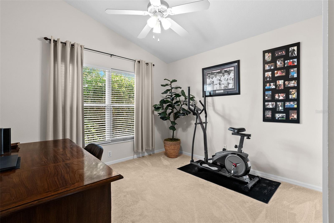
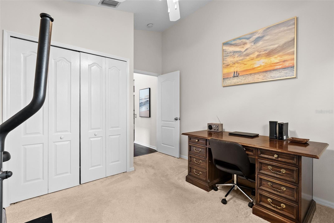
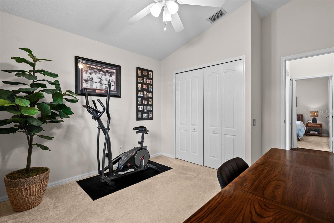
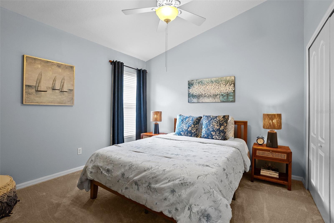
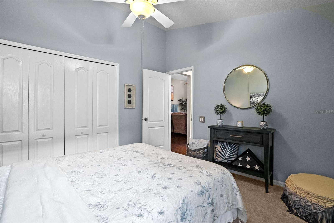

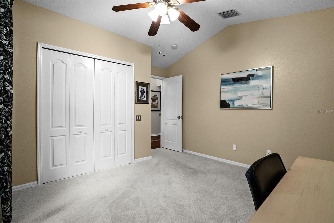
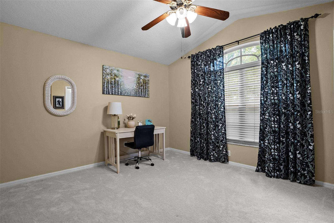
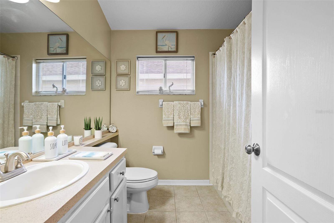
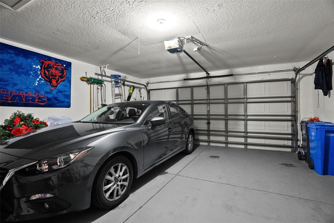
- MLS#: TB8380501 ( Residential )
- Street Address: 5520 Terrain De Golf Drive
- Viewed: 112
- Price: $498,000
- Price sqft: $237
- Waterfront: No
- Year Built: 1999
- Bldg sqft: 2100
- Bedrooms: 4
- Total Baths: 2
- Full Baths: 2
- Garage / Parking Spaces: 2
- Days On Market: 178
- Additional Information
- Geolocation: 28.155 / -82.5349
- County: HILLSBOROUGH
- City: LUTZ
- Zipcode: 33558
- Subdivision: Cheval West Village 9
- Provided by: DENNIS REALTY & INV. CORP.
- Contact: Cynthia Stratton
- 813-949-7444

- DMCA Notice
-
DescriptionPool Home in Cheval West. Move in ready, beautifully updated 4 bedroom, 2 bathroom, 2 Car Garage, 1655 Square Feet Of Living. New Roof in April 2020. Floorplan has an open, airy layout, vaulted ceilings with a split bedroom design. The interior also features stylish luxury vinyl plank flooring with carpet in the bedrooms. The kitchen features granite countertops, a spacious pantry, Stainless steel appliances, flat cook top range and a pass thru to the dining area. The kitchen also includes step saving laundry closet in dinette area. The pool area features sparkling in ground pool within a privacy screen, surrounded by lush landscaping and shrubs on all sides for added privacy. Located just minutes from the Club at Cheval which includes GOLF and tennis and much more (With paid membership fees additional to HOA). Located in the top rated Steinbrenner High School district and minutes from the Veterans Expressway, Suncoast Trail, Tampa International Airport, and top tier shopping and dining. Call today to schedule your private tour!
Property Location and Similar Properties
All
Similar
Features
Appliances
- Convection Oven
- Dishwasher
- Microwave
- Range
- Refrigerator
Association Amenities
- Gated
Home Owners Association Fee
- 150.00
Association Name
- Shelly Bramm
Association Phone
- 813-936-4160
Carport Spaces
- 0.00
Close Date
- 0000-00-00
Cooling
- Central Air
Country
- US
Covered Spaces
- 0.00
Exterior Features
- Private Mailbox
- Sliding Doors
Flooring
- Carpet
- Luxury Vinyl
Garage Spaces
- 2.00
Heating
- Central
- Electric
Insurance Expense
- 0.00
Interior Features
- Ceiling Fans(s)
- High Ceilings
- Open Floorplan
- Split Bedroom
- Thermostat
- Vaulted Ceiling(s)
Legal Description
- CHEVAL WEST VILLAGE 9 LOT 63
Levels
- One
Living Area
- 1665.00
Lot Features
- Landscaped
- Near Golf Course
- Sidewalk
Area Major
- 33558 - Lutz
Net Operating Income
- 0.00
Occupant Type
- Owner
Open Parking Spaces
- 0.00
Other Expense
- 0.00
Parcel Number
- U-07-27-18-0HX-000000-00063.0
Parking Features
- Driveway
- Garage Door Opener
Pets Allowed
- Yes
Pool Features
- In Ground
- Screen Enclosure
Possession
- Close Of Escrow
Property Condition
- Completed
Property Type
- Residential
Roof
- Shingle
Sewer
- Public Sewer
Tax Year
- 2024
Township
- 27
Utilities
- BB/HS Internet Available
- Cable Available
- Electricity Connected
- Sewer Connected
- Water Connected
Views
- 112
Virtual Tour Url
- https://www.propertypanorama.com/instaview/stellar/TB8380501
Water Source
- Public
Year Built
- 1999
Zoning Code
- PD
Listing Data ©2025 Greater Tampa Association of REALTORS®
Listings provided courtesy of The Hernando County Association of Realtors MLS.
The information provided by this website is for the personal, non-commercial use of consumers and may not be used for any purpose other than to identify prospective properties consumers may be interested in purchasing.Display of MLS data is usually deemed reliable but is NOT guaranteed accurate.
Datafeed Last updated on October 28, 2025 @ 12:00 am
©2006-2025 brokerIDXsites.com - https://brokerIDXsites.com
