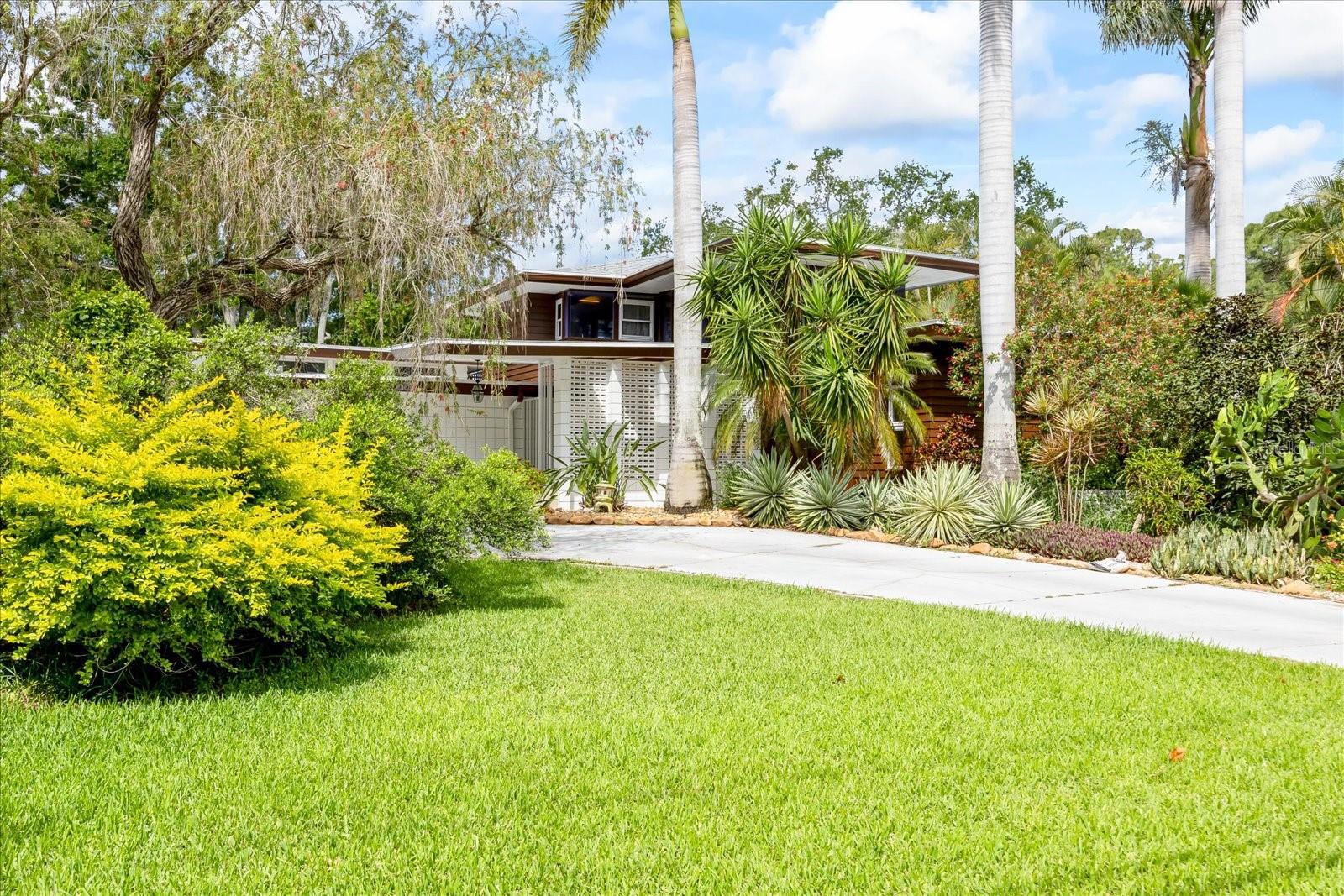
- Jim Tacy Sr, REALTOR ®
- Tropic Shores Realty
- Hernando, Hillsborough, Pasco, Pinellas County Homes for Sale
- 352.556.4875
- 352.556.4875
- jtacy2003@gmail.com
Share this property:
Contact Jim Tacy Sr
Schedule A Showing
Request more information
- Home
- Property Search
- Search results
- 3130 Walnut Street Ne, ST PETERSBURG, FL 33704
Property Photos

































































































- MLS#: TB8381380 ( Residential )
- Street Address: 3130 Walnut Street Ne
- Viewed: 282
- Price: $1,600,000
- Price sqft: $457
- Waterfront: No
- Year Built: 1961
- Bldg sqft: 3500
- Bedrooms: 4
- Total Baths: 4
- Full Baths: 3
- 1/2 Baths: 1
- Garage / Parking Spaces: 2
- Days On Market: 62
- Additional Information
- Geolocation: 27.7997 / -82.6256
- County: PINELLAS
- City: ST PETERSBURG
- Zipcode: 33704
- Subdivision: North East Park Placido Shores
- Provided by: COMPASS FLORIDA LLC
- Contact: Peter Arner
- 727-339-7902

- DMCA Notice
-
DescriptionNestled along the tranquil back nine of the prestigious Renaissance Vinoy Resort Golf Course in Snell Isle, this stunning mid century modern home offers a rare blend of architectural significance and contemporary luxury. Designed in 1961 by Sanford Goldman, a celebrated Tampa Bay architect and protg of Frank Lloyd Wright, the residence seamlessly blends timeless design with modern sophistication. Set within a quiet, secluded neighborhood, the three level home welcomes you with a sunken Zen garden entryway, setting the tone for the serene ambiance within. Floor to ceiling windows flood the open living spaces with natural light, while the cantilevered staircase and clean lines exemplify classic mid century style. Nearly every room offers picturesque views of the golf course and the sparkling saltwater pool. The home has been thoughtfully updated with high end finishes, including a brand new chefs kitchen featuring a panel ready JennAir refrigerator and freezer, a professional Wolf range, and elegant bluestone countertops with a dramatic waterfall edge. The spacious layout includes four bedrooms and three and a half baths, including a luxurious primary suite with a private balcony on the upper level, a walk in closet with vanity, and an en suite bath. The lower level features a versatile second primary suite with new luxury bath including a gorgeous custom tile zero entry walk in shower. Additional highlights include a formal living room with bamboo hardwood flooring, a grilling station, and a resort style pool and spa surrounded by lush landscaping. Worry free living with new flood barriers being installed. Ideally located near downtown St. Petersburg, the Vinoy Golf Club, top rated schools, shopping, and cultural attractions, this home offers both privacy and convenience. A true masterpiece of mid century design, this residence is a rare opportunity to own a piece of architectural history with all the modern comforts of luxury living.
Property Location and Similar Properties
All
Similar
Features
Appliances
- Cooktop
- Dishwasher
- Disposal
- Dryer
- Electric Water Heater
- Exhaust Fan
- Freezer
- Ice Maker
- Microwave
- Refrigerator
- Washer
- Wine Refrigerator
Home Owners Association Fee
- 0.00
Carport Spaces
- 0.00
Close Date
- 0000-00-00
Cooling
- Central Air
Country
- US
Covered Spaces
- 0.00
Exterior Features
- Balcony
- French Doors
- Garden
- Private Mailbox
- Sidewalk
Flooring
- Bamboo
- Wood
Garage Spaces
- 2.00
Heating
- Central
- Electric
Insurance Expense
- 0.00
Interior Features
- Ceiling Fans(s)
- Primary Bedroom Main Floor
- Solid Surface Counters
- Split Bedroom
- Thermostat
Legal Description
- NORTH EAST PARK PLACIDO SHORES UNIT 2 BLK 1
- LOT 13
Levels
- Three Or More
Living Area
- 2924.00
Area Major
- 33704 - St Pete/Euclid
Net Operating Income
- 0.00
Occupant Type
- Owner
Open Parking Spaces
- 0.00
Other Expense
- 0.00
Parcel Number
- 08-31-17-60534-001-0130
Pool Features
- Gunite
- Heated
- In Ground
Property Type
- Residential
Roof
- Membrane
Sewer
- Public Sewer
Tax Year
- 2024
Township
- 31
Utilities
- Cable Connected
- Electricity Connected
- Sewer Connected
- Water Connected
Views
- 282
Virtual Tour Url
- https://listings.blakerussell.me/videos/01967806-48b3-7361-83f4-fa0594df3066?v=106
Water Source
- Public
Year Built
- 1961
Listing Data ©2025 Greater Tampa Association of REALTORS®
Listings provided courtesy of The Hernando County Association of Realtors MLS.
The information provided by this website is for the personal, non-commercial use of consumers and may not be used for any purpose other than to identify prospective properties consumers may be interested in purchasing.Display of MLS data is usually deemed reliable but is NOT guaranteed accurate.
Datafeed Last updated on July 4, 2025 @ 12:00 am
©2006-2025 brokerIDXsites.com - https://brokerIDXsites.com
