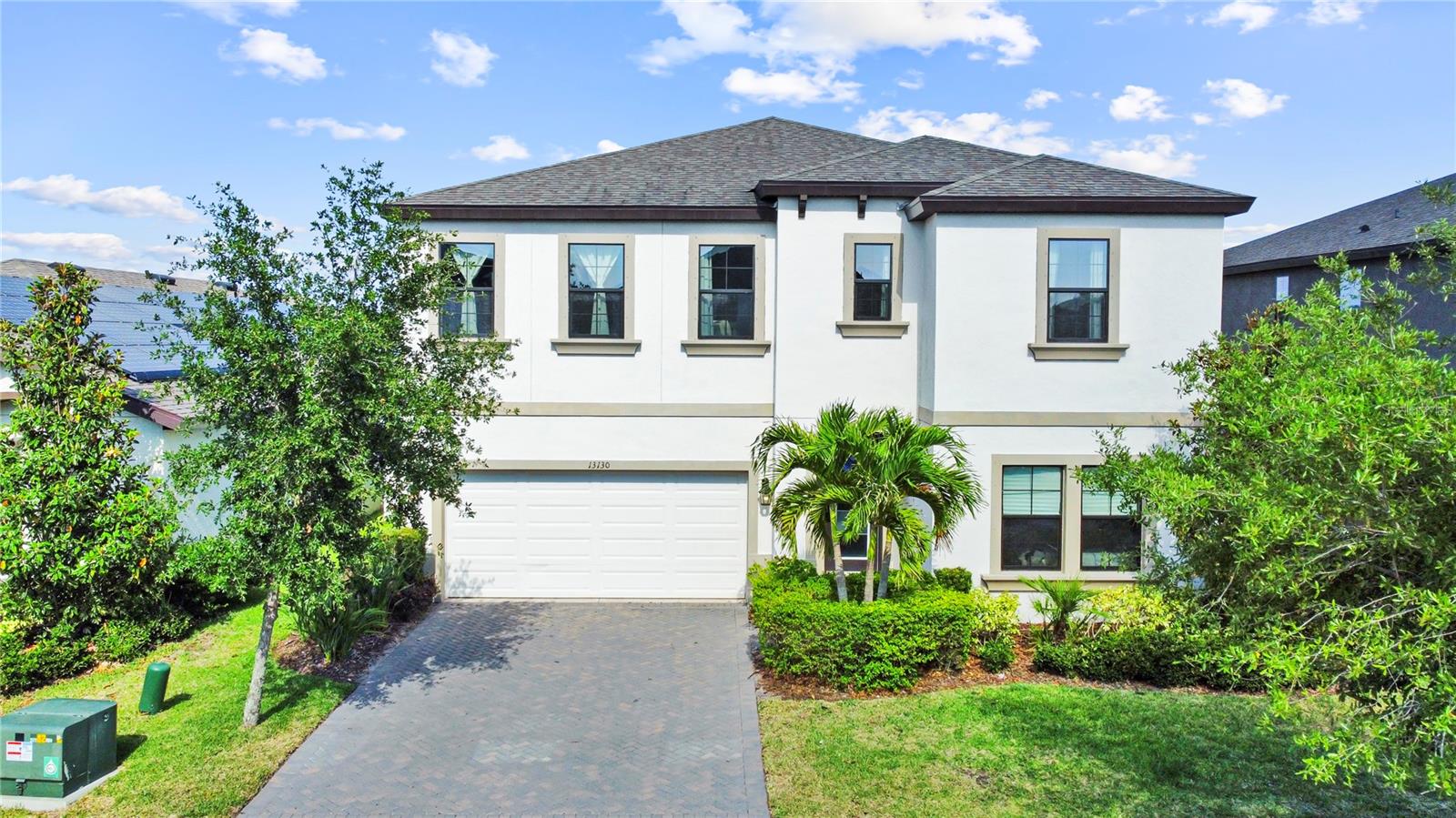
- Jim Tacy Sr, REALTOR ®
- Tropic Shores Realty
- Hernando, Hillsborough, Pasco, Pinellas County Homes for Sale
- 352.556.4875
- 352.556.4875
- jtacy2003@gmail.com
Share this property:
Contact Jim Tacy Sr
Schedule A Showing
Request more information
- Home
- Property Search
- Search results
- 13130 Monach Isles Drive, RIVERVIEW, FL 33579
Property Photos








































- MLS#: TB8382246 ( Residential )
- Street Address: 13130 Monach Isles Drive
- Viewed: 26
- Price: $510,000
- Price sqft: $124
- Waterfront: No
- Year Built: 2019
- Bldg sqft: 4102
- Bedrooms: 5
- Total Baths: 3
- Full Baths: 3
- Garage / Parking Spaces: 2
- Days On Market: 57
- Additional Information
- Geolocation: 27.7999 / -82.2724
- County: HILLSBOROUGH
- City: RIVERVIEW
- Zipcode: 33579
- Subdivision: Triple Creek Ph 3 Village K
- Provided by: PINEYWOODS REALTY LLC
- Contact: Samuel Helgemo
- 813-225-1890

- DMCA Notice
-
DescriptionWelcome to 13130 Monach Isles Drive, a stunning 5 bedroom, 3 bathroom home nestled in the sought after Triple Creek community of Riverview, FL. THE HOME CURRENTLY HAS AN ASSUMABLE VA LOAN AT 2.875% INTEREST RATE FOR ANY ACTIVE DUTY OR MILITARY VETERANS. Built in 2019, this residence offers 3,427 square feet of thoughtfully designed living space, perfect for both relaxation and entertaining. The Gourmet kitchen Featuring tall light cabinets with accent glass doors, a beautiful backsplash, and light quartz countertops. The kitchen is equipped with stainless steel appliances, including a built in oven, cooktop, microwave, range hood, refrigerator, and dishwasher. The spacious kitchen, living room, and dining area seamlessly flow together, overlooking the lanai and offering spectacular water views. The first floor includes a secondary bedroom, full bathroom, formal dining room, office space, and an oversized pantry with a tall glass door. Additional storage is available in the garage. The primary bedroom is located on the second floor, the expansive owner's suite features double doors, a luxurious bathroom with a tub, walk in shower, and an exceptionally large walk in closet. All of the additional bedrooms are Upstairs and also houses a large loft, three additional bedrooms, one full bathroom, and a spacious laundry room for added convenience. Residents of Triple Creek enjoy a wealth of amenities, including: Basketball Court, Clubhouse, Fitness Center, Park, Playground, and Swimming Pool. This beautiful home combines luxury and functionality, offering a serene waterfront view and access to top tier community amenities. Don't miss the opportunity to make this exceptional property your new home.
Property Location and Similar Properties
All
Similar
Features
Appliances
- Built-In Oven
- Cooktop
- Disposal
- Dryer
- Electric Water Heater
- Microwave
- Range Hood
- Refrigerator
- Washer
Association Amenities
- Basketball Court
- Clubhouse
- Fitness Center
- Park
- Playground
- Pool
- Tennis Court(s)
Home Owners Association Fee
- 100.00
Association Name
- Evergreen Lifestyle Management
Association Phone
- 877-221-6919
Carport Spaces
- 0.00
Close Date
- 0000-00-00
Cooling
- Central Air
Country
- US
Covered Spaces
- 0.00
Exterior Features
- Hurricane Shutters
- Sliding Doors
- Storage
Flooring
- Carpet
- Ceramic Tile
Furnished
- Furnished
Garage Spaces
- 2.00
Heating
- Central
Insurance Expense
- 0.00
Interior Features
- In Wall Pest System
- Stone Counters
- Walk-In Closet(s)
Legal Description
- TRIPLE CREEK PHASE 3 VILLAGE K LOT 30
Levels
- Two
Living Area
- 3427.00
Area Major
- 33579 - Riverview
Net Operating Income
- 0.00
Occupant Type
- Owner
Open Parking Spaces
- 0.00
Other Expense
- 0.00
Parcel Number
- U-11-31-20-B1D-000000-00030.0
Pets Allowed
- Yes
Property Type
- Residential
Roof
- Shingle
Sewer
- Public Sewer
Tax Year
- 2024
Township
- 31
Utilities
- Public
View
- Water
Views
- 26
Virtual Tour Url
- https://www.propertypanorama.com/instaview/stellar/TB8382246
Water Source
- Public
Year Built
- 2019
Zoning Code
- PD
Listing Data ©2025 Greater Tampa Association of REALTORS®
Listings provided courtesy of The Hernando County Association of Realtors MLS.
The information provided by this website is for the personal, non-commercial use of consumers and may not be used for any purpose other than to identify prospective properties consumers may be interested in purchasing.Display of MLS data is usually deemed reliable but is NOT guaranteed accurate.
Datafeed Last updated on July 2, 2025 @ 12:00 am
©2006-2025 brokerIDXsites.com - https://brokerIDXsites.com
