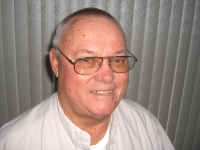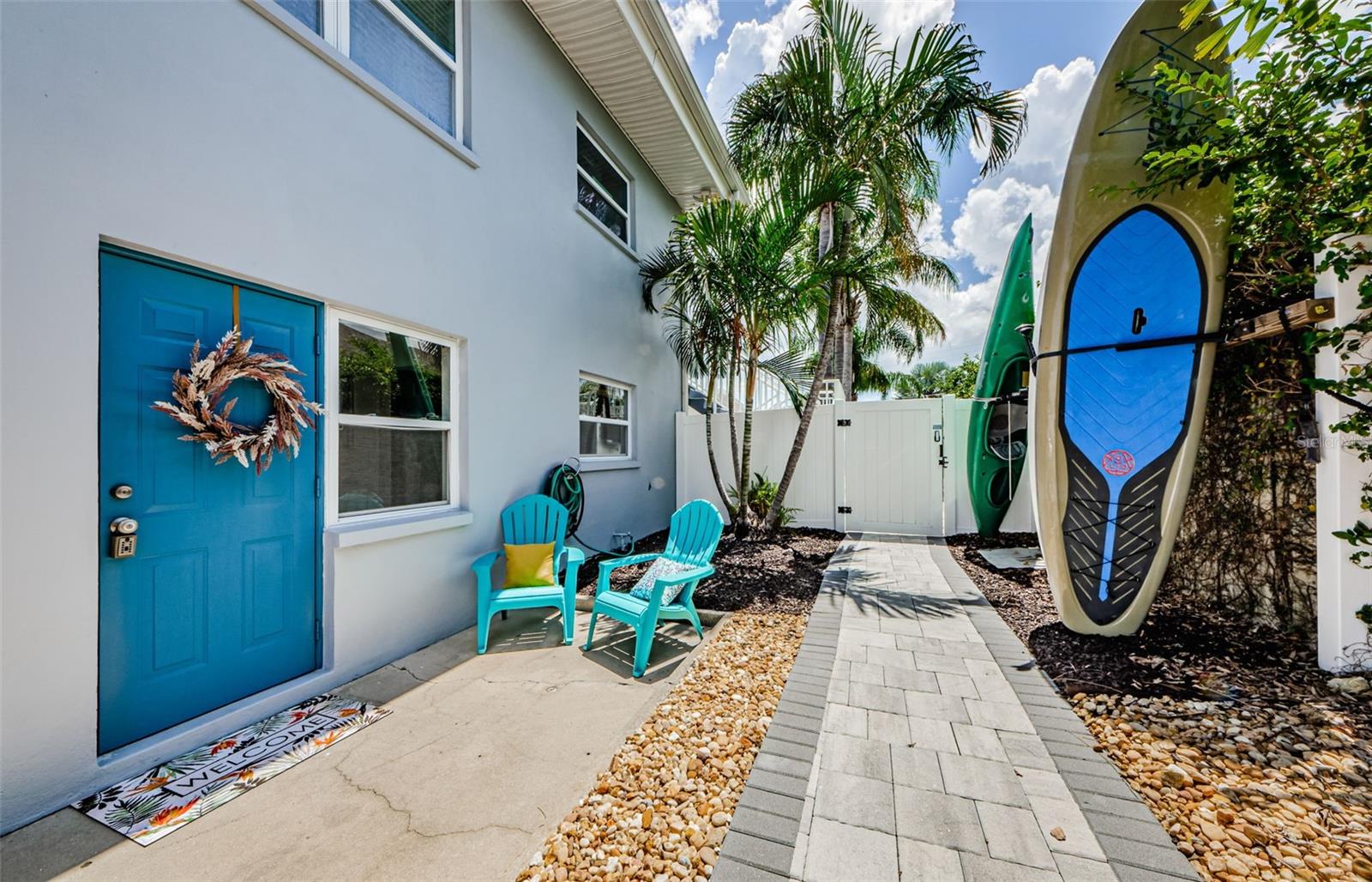
- Jim Tacy Sr, REALTOR ®
- Tropic Shores Realty
- Hernando, Hillsborough, Pasco, Pinellas County Homes for Sale
- 352.556.4875
- 352.556.4875
- jtacy2003@gmail.com
Share this property:
Contact Jim Tacy Sr
Schedule A Showing
Request more information
- Home
- Property Search
- Search results
- 2186 Edythe Drive 11, DUNEDIN, FL 34698
Property Photos





























































- MLS#: TB8382594 ( Residential )
- Street Address: 2186 Edythe Drive 11
- Viewed: 94
- Price: $339,900
- Price sqft: $378
- Waterfront: Yes
- Wateraccess: Yes
- Waterfront Type: Intracoastal Waterway
- Year Built: 1960
- Bldg sqft: 900
- Bedrooms: 2
- Total Baths: 1
- Full Baths: 1
- Garage / Parking Spaces: 1
- Days On Market: 52
- Additional Information
- Geolocation: 28.0407 / -82.7858
- County: PINELLAS
- City: DUNEDIN
- Zipcode: 34698
- Subdivision: Harbor Villas At Dunedin
- Building: Harbor Villas At Dunedin
- Elementary School: San Jose
- Middle School: Palm Harbor
- High School: Dunedin
- Provided by: RE/MAX REALTEC GROUP INC
- Contact: Heather Viviano
- 727-789-5555

- DMCA Notice
-
DescriptionBRING US OFFERS! We are ready to sell! This condo is completely renovated and the perfect beach getaway. It is serene and peaceful and right on the water. Harbor View Villas is a quaint two story building with just 12 units and this condo is perfectly nestled in the corner of the building and is a ground floor end unit which allows for extra windows and extra natural light. Because of being an end unit, it also has 2 patios and a side door, one of which is a great private area for grilling. As soon as you enter this condo, you will notice the panoramic waterfront view. It is on a canal that leads to the Gulf of Mexico, has a screened covered rear patio and a seawall where you can enjoy the views and sunsets every day of the year. It features 2 bedrooms, 1 bathroom between them, a living room/dining room combo, spacious kitchen and laundry closet with room for a full size washer and dryer. There is ceramic tile throughout the property, a new kitchen with lots of cabinets including a pantry cabinet and a spacious laundry closet. There is also a 2022 tankless water heater which provides you with instant hot water. This condo comes with a 1 car covered carport directly in front of the front door. You can walk, bike or kayak over to the beach and take your golf cart to Downtown Dunedin. Enjoy the beaches, downtown Dunedin or put your boat in at one of the nearby marinas or the Dunedin Causeway, just right around the corner. This is truly the Florida lifestyle. ***2025 Updates: new kitchen & bathroom cabinets, countertops, stainless steel appliances, closet doors, bedroom doors, fixtures, paint and MORE! Small dogs are allowed, it can be rented and it has a very reasonable HOA fee. This unit does not come with a boat slip, but there are several marinas within walking distance to keep your boat at or just rent one for the day. We are motivated, bring all offers!
Property Location and Similar Properties
All
Similar
Features
Waterfront Description
- Intracoastal Waterway
Appliances
- Dishwasher
- Disposal
- Microwave
- Range
- Refrigerator
- Tankless Water Heater
Home Owners Association Fee
- 0.00
Home Owners Association Fee Includes
- Escrow Reserves Fund
- Insurance
- Maintenance Structure
- Maintenance Grounds
- Sewer
- Trash
- Water
Association Name
- Michael Rega
Carport Spaces
- 1.00
Close Date
- 0000-00-00
Cooling
- Central Air
Country
- US
Covered Spaces
- 0.00
Exterior Features
- Sliding Doors
Flooring
- Ceramic Tile
Furnished
- Unfurnished
Garage Spaces
- 0.00
Heating
- Central
- Electric
High School
- Dunedin High-PN
Insurance Expense
- 0.00
Interior Features
- Ceiling Fans(s)
- Living Room/Dining Room Combo
- Primary Bedroom Main Floor
Legal Description
- HARBOR VILLAS AT DUNEDIN UNIT 11
Levels
- One
Living Area
- 900.00
Middle School
- Palm Harbor Middle-PN
Area Major
- 34698 - Dunedin
Net Operating Income
- 0.00
Occupant Type
- Vacant
Open Parking Spaces
- 0.00
Other Expense
- 0.00
Parcel Number
- 22-28-15-36656-000-0110
Pets Allowed
- Breed Restrictions
- Cats OK
- Dogs OK
- Number Limit
Property Type
- Residential
Roof
- Shingle
School Elementary
- San Jose Elementary-PN
Sewer
- Public Sewer
Tax Year
- 2024
Township
- 28
Unit Number
- 11
Utilities
- Public
View
- Water
Views
- 94
Virtual Tour Url
- https://www.propertypanorama.com/instaview/stellar/TB8382594
Water Source
- Public
Year Built
- 1960
Listing Data ©2025 Greater Tampa Association of REALTORS®
Listings provided courtesy of The Hernando County Association of Realtors MLS.
The information provided by this website is for the personal, non-commercial use of consumers and may not be used for any purpose other than to identify prospective properties consumers may be interested in purchasing.Display of MLS data is usually deemed reliable but is NOT guaranteed accurate.
Datafeed Last updated on June 27, 2025 @ 12:00 am
©2006-2025 brokerIDXsites.com - https://brokerIDXsites.com
