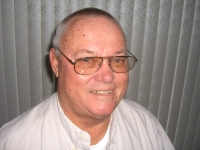
- Jim Tacy Sr, REALTOR ®
- Tropic Shores Realty
- Hernando, Hillsborough, Pasco, Pinellas County Homes for Sale
- 352.556.4875
- 352.556.4875
- jtacy2003@gmail.com
Share this property:
Contact Jim Tacy Sr
Schedule A Showing
Request more information
- Home
- Property Search
- Search results
- 35819 Diamond Head Court, ZEPHYRHILLS, FL 33541
Property Photos
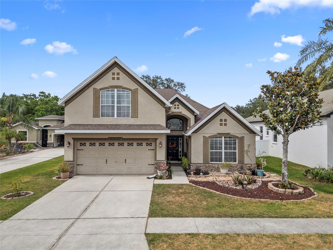

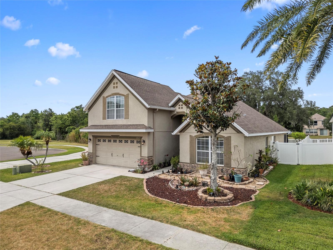
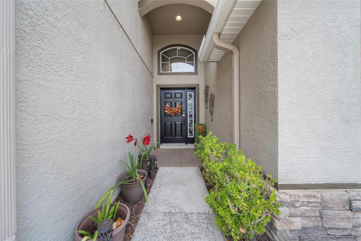
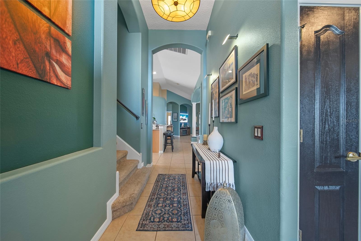
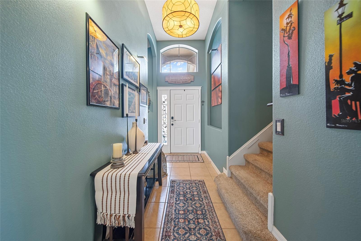
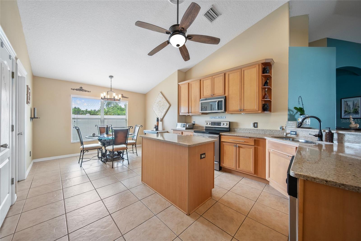
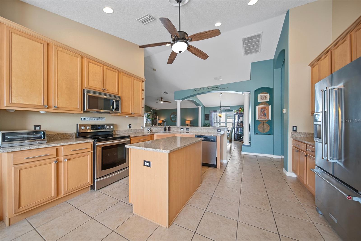
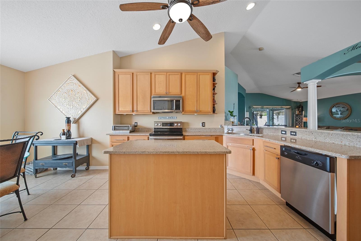
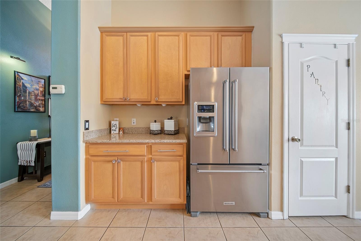
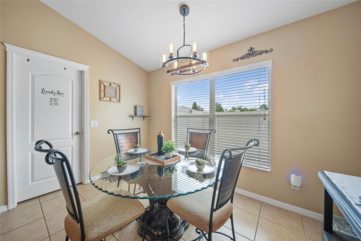
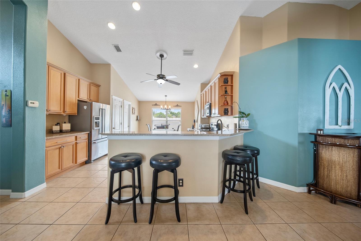
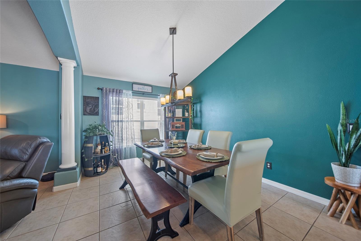
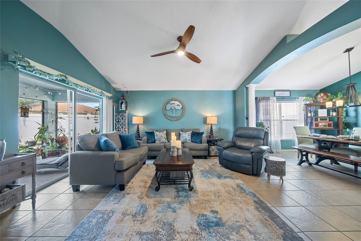
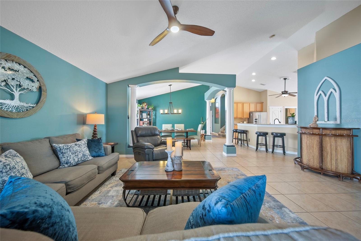
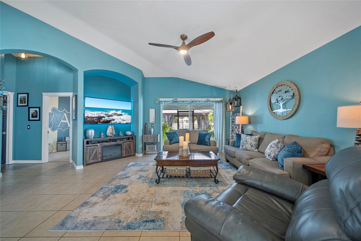
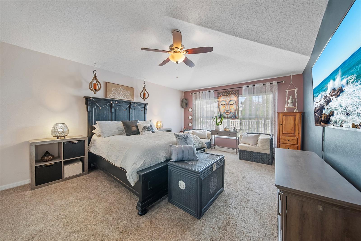
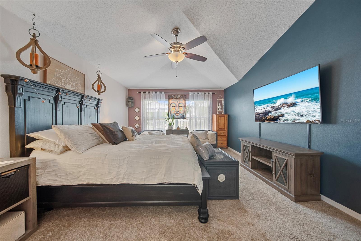
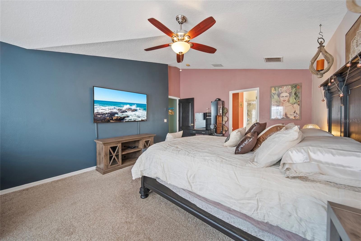
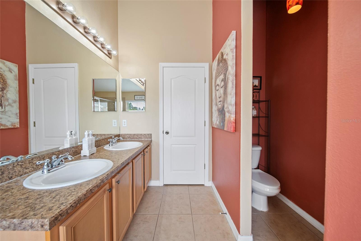
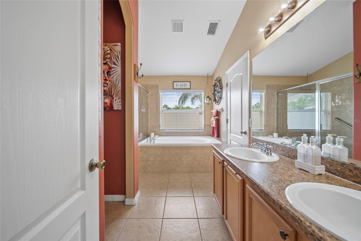
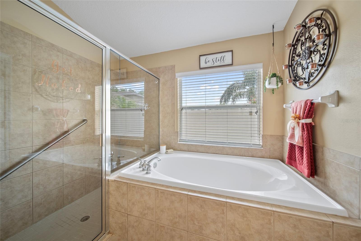
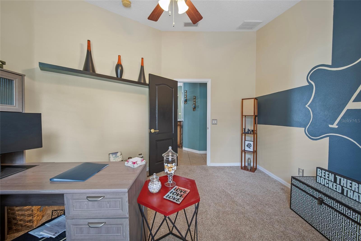
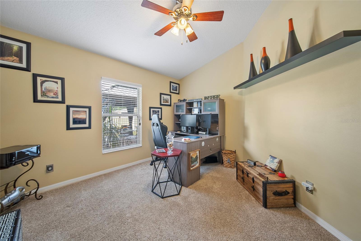
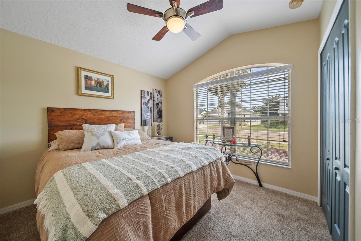
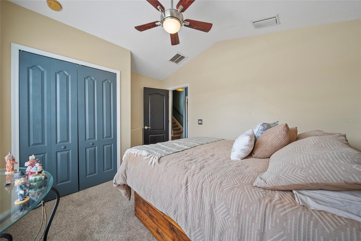
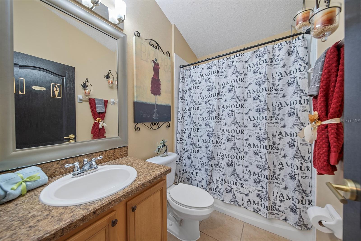
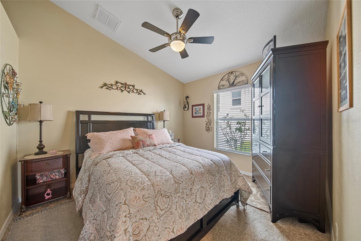
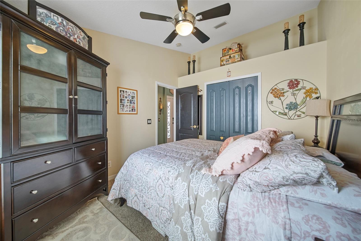
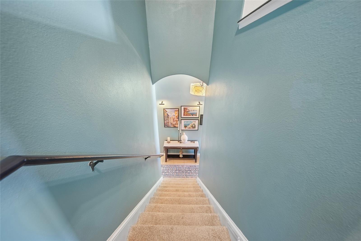
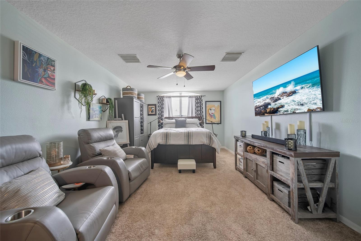
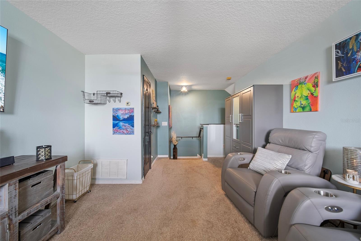

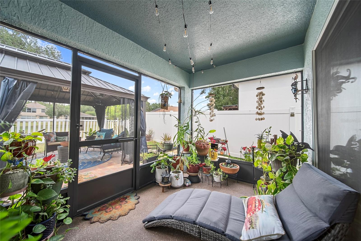
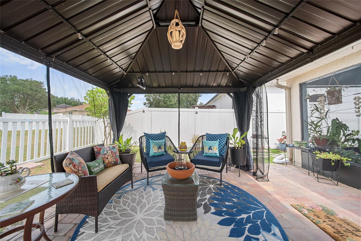
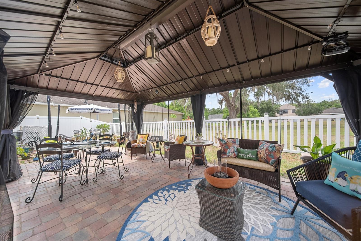
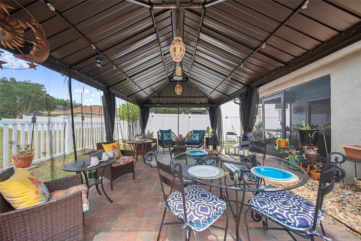
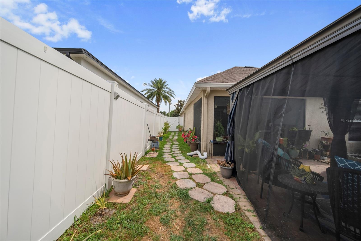
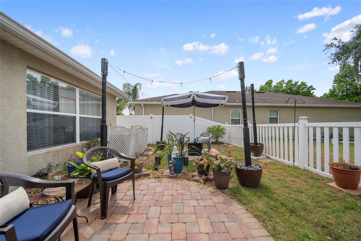
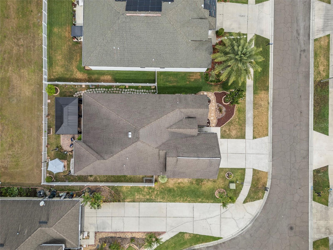
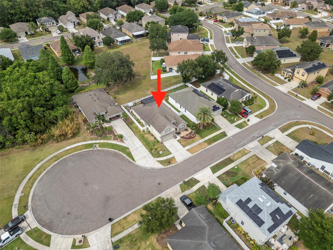

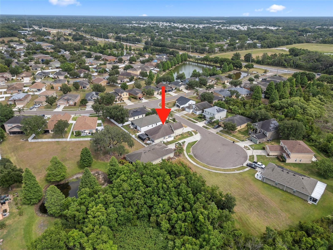
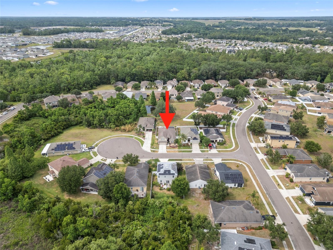
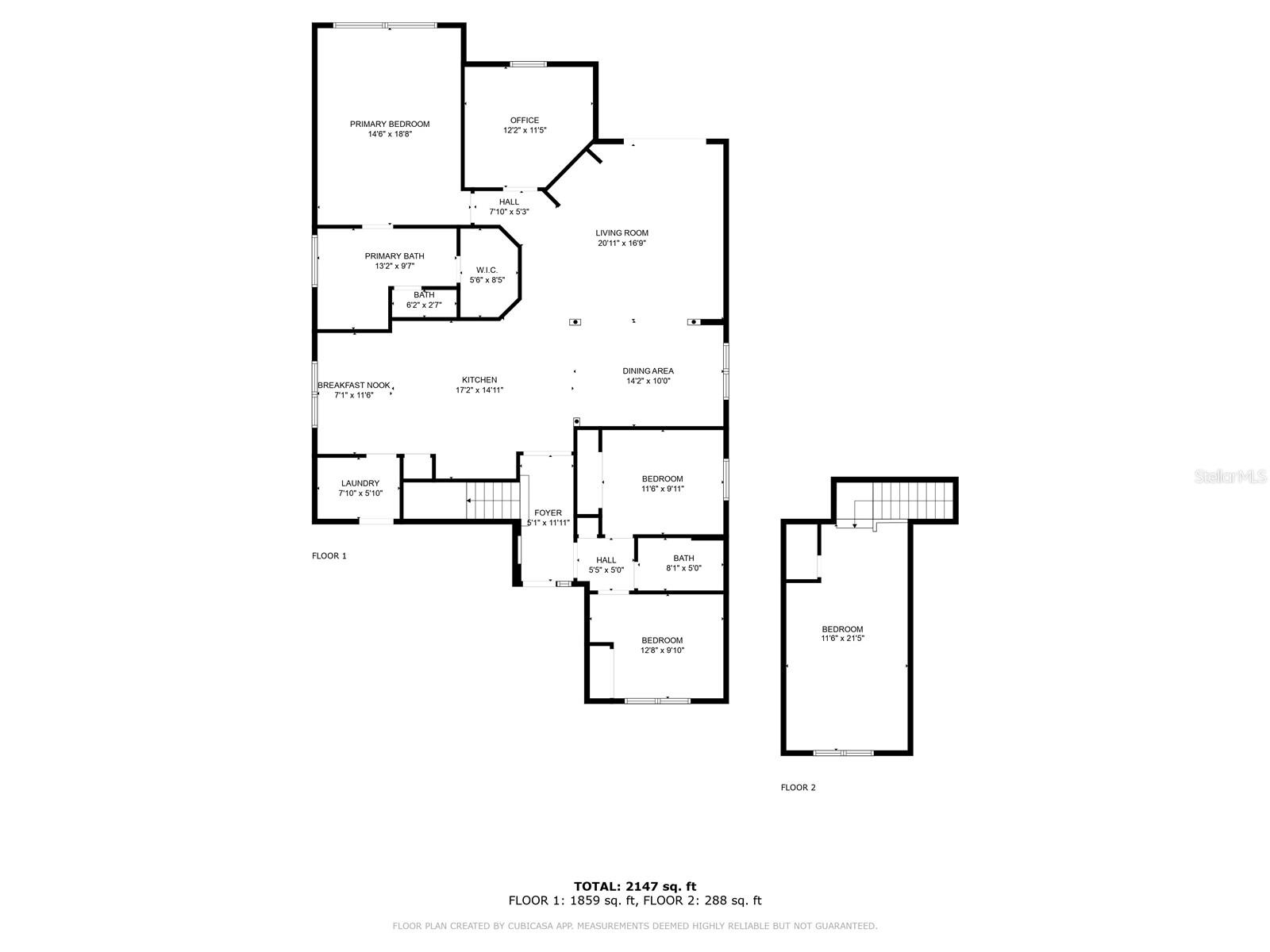
- MLS#: TB8382886 ( Residential )
- Street Address: 35819 Diamond Head Court
- Viewed: 13
- Price: $386,999
- Price sqft: $134
- Waterfront: No
- Year Built: 2006
- Bldg sqft: 2892
- Bedrooms: 3
- Total Baths: 2
- Full Baths: 2
- Garage / Parking Spaces: 2
- Days On Market: 26
- Additional Information
- Geolocation: 28.2467 / -82.2237
- County: PASCO
- City: ZEPHYRHILLS
- Zipcode: 33541
- Subdivision: Greens At Hidden Creek
- Elementary School: West Zephyrhills Elemen PO
- Middle School: Raymond B Stewart Middle PO
- High School: Zephryhills High School PO
- Provided by: LPT REALTY, LLC
- Contact: Marissa Verbel
- 877-366-2213

- DMCA Notice
-
DescriptionA Peaceful Retreat with Modern Comforts! Tucked away near the end of a quiet cul de sac in a small, quaint neighborhood of fewer than 100 homes, this meticulously maintained 3 bedroom, 2 bathroom home PLUS dedicated office and a spacious 20x11 bonus room offers a rare combination of privacy, upgrades, and charmwith **low HOA fees and no CDD fees. Backing up to a serene pond and shaded by a majestic oak tree, this home provides a tranquil backdrop for everyday living. Step inside and feel immediately at home. The open concept floor plan features beautiful ceramic tile throughout the main living areas, creating a seamless flow from the spacious family room to the dining area and into the chefs kitchen. You'll love the stunning 42 inch wood cabinetry, gleaming quartz countertops, breakfast bar, and cozy dinetteperfect for casual mornings or lively gatherings. All kitchen appliances are included, making this a truly move in ready space. The oversized primary suite is a peaceful sanctuary, featuring a large walk in closet, garden tub, separate tiled shower, and dual vanities. Wake up to natural light streaming through the large window overlooking the private patio, where youll find a shaded pergolaan ideal spot for outdoor dining, relaxing, or simply stargazing under solar powered twinkle lights. Need extra space? The upstairs bonus room above the garage is a blank canvasperfect for a media room, home gym, playroom, or guest retreat. There's also a dedicated office for remote work or creative pursuits. Additional highlights include an interior laundry room with washer and dryer, a water softener system, and an oversized 2 car garage with plenty of storage. This home is more than just a place to liveits a lifestyle. With peaceful surroundings, stylish upgrades, flexible living spaces, and a warm, welcoming neighborhood, this home checks every box for comfort, community, and charm. This home features dual zone A/C with separate unitsone for the upstairs bonus room (2012) and another for the main living areas downstairs (2023). Its a great advantage, allowing you to adjust each thermostat to your personal comfort based on where you spend the most time. Water heater (2023).
Property Location and Similar Properties
All
Similar
Features
Appliances
- Dishwasher
- Disposal
- Dryer
- Electric Water Heater
- Kitchen Reverse Osmosis System
- Microwave
- Range
- Refrigerator
- Washer
- Water Softener
Association Amenities
- Park
- Playground
Home Owners Association Fee
- 396.00
Association Name
- Highlands Community Management
Association Phone
- 863-940-2863
Builder Name
- Cardel Master Builder
Carport Spaces
- 0.00
Close Date
- 0000-00-00
Cooling
- Central Air
Country
- US
Covered Spaces
- 0.00
Exterior Features
- Private Mailbox
- Sliding Doors
Fencing
- Vinyl
Flooring
- Carpet
- Ceramic Tile
Garage Spaces
- 2.00
Heating
- Central
High School
- Zephryhills High School-PO
Insurance Expense
- 0.00
Interior Features
- Ceiling Fans(s)
- Eat-in Kitchen
- Living Room/Dining Room Combo
- Solid Wood Cabinets
- Split Bedroom
- Stone Counters
- Thermostat
Legal Description
- GREENS AT HIDDEN CREEK PB 57 PG 147 LOT 16 OR 9414 PG 3254
Levels
- Two
Living Area
- 2322.00
Lot Features
- Cul-De-Sac
- In County
- Sidewalk
- Street Dead-End
Middle School
- Raymond B Stewart Middle-PO
Area Major
- 33541 - Zephyrhills
Net Operating Income
- 0.00
Occupant Type
- Owner
Open Parking Spaces
- 0.00
Other Expense
- 0.00
Parcel Number
- 05-26-21-0050-00000-0160
Pets Allowed
- Yes
Possession
- Close Of Escrow
Property Condition
- Completed
Property Type
- Residential
Roof
- Shingle
School Elementary
- West Zephyrhills Elemen-PO
Sewer
- Public Sewer
Tax Year
- 2024
Township
- 26
Utilities
- Cable Connected
- Electricity Connected
- Fire Hydrant
- Public
Views
- 13
Virtual Tour Url
- https://www.propertypanorama.com/instaview/stellar/TB8382886
Water Source
- Public
Year Built
- 2006
Zoning Code
- MPUD
Listing Data ©2025 Greater Tampa Association of REALTORS®
Listings provided courtesy of The Hernando County Association of Realtors MLS.
The information provided by this website is for the personal, non-commercial use of consumers and may not be used for any purpose other than to identify prospective properties consumers may be interested in purchasing.Display of MLS data is usually deemed reliable but is NOT guaranteed accurate.
Datafeed Last updated on June 4, 2025 @ 12:00 am
©2006-2025 brokerIDXsites.com - https://brokerIDXsites.com
