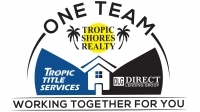
- Jim Tacy Sr, REALTOR ®
- Tropic Shores Realty
- Hernando, Hillsborough, Pasco, Pinellas County Homes for Sale
- 352.556.4875
- 352.556.4875
- jtacy2003@gmail.com
Share this property:
Contact Jim Tacy Sr
Schedule A Showing
Request more information
- Home
- Property Search
- Search results
- 743 Kingston Court, APOLLO BEACH, FL 33572
Property Photos
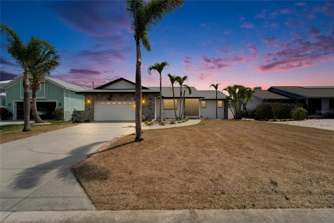

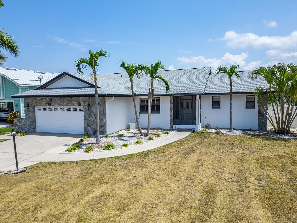
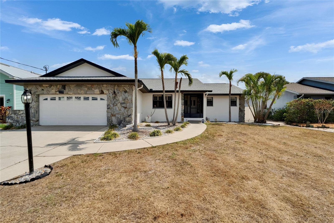
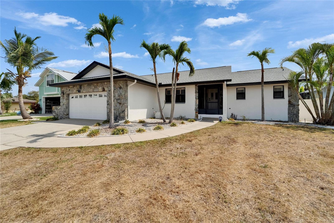
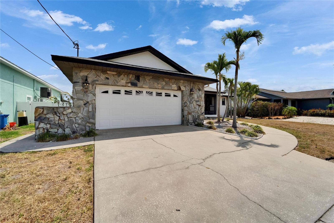
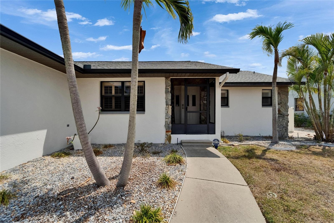
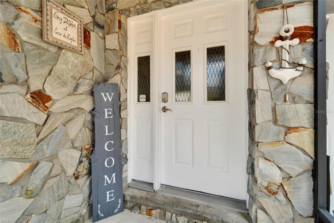
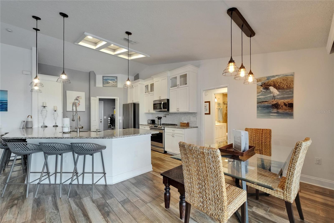
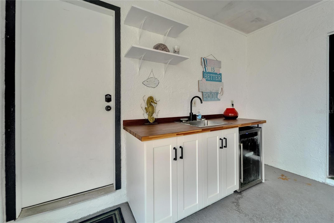
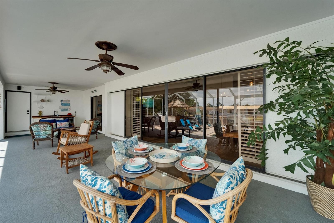
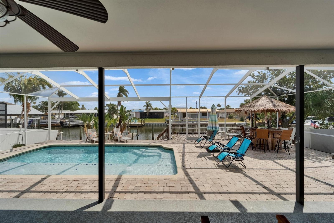
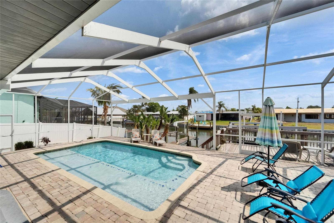
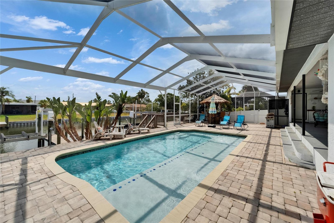
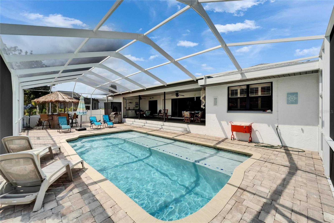
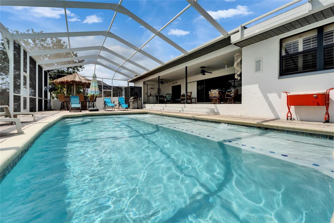
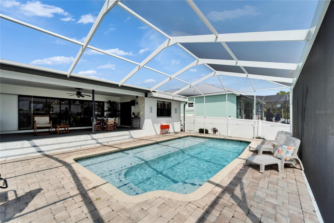
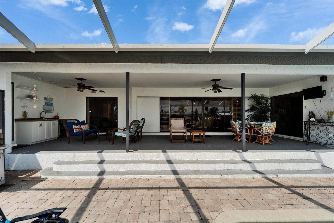
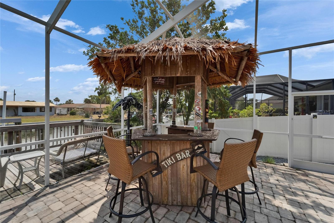
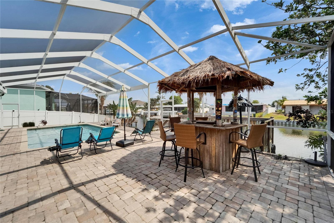
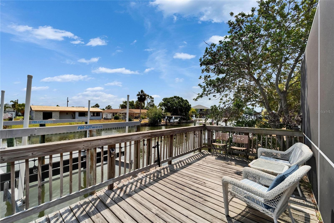
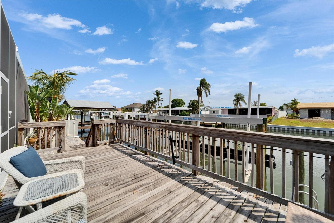
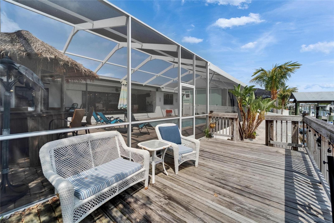
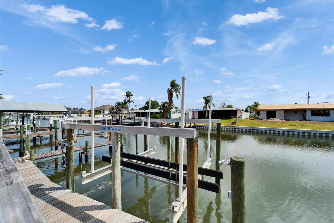
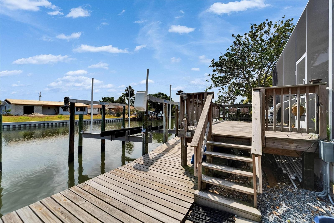
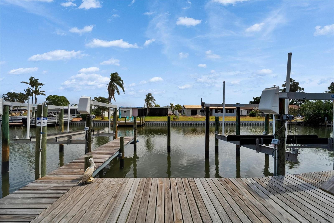
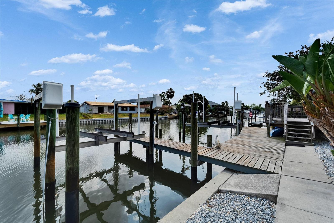
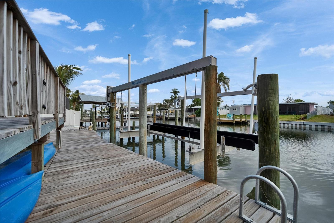
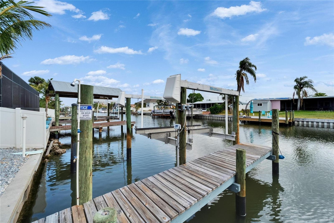
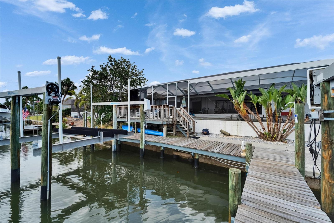
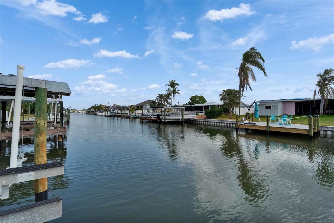
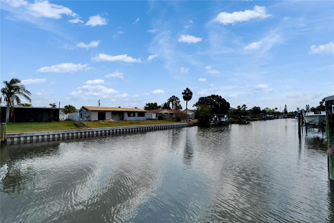
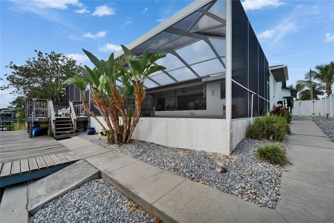
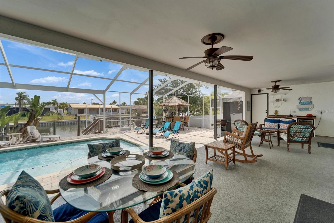
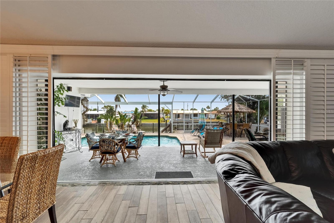
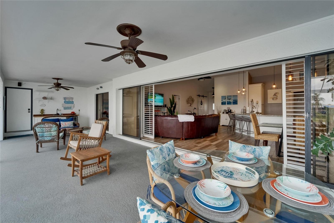
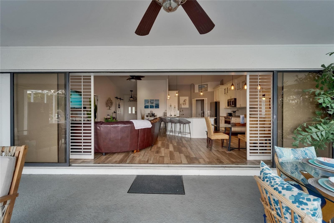
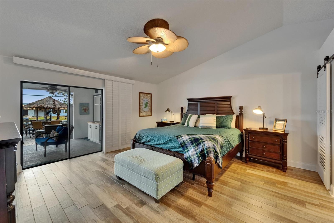
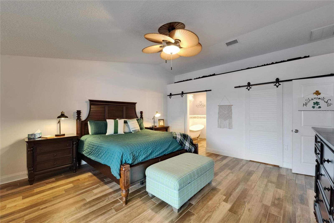
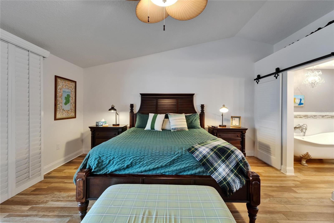
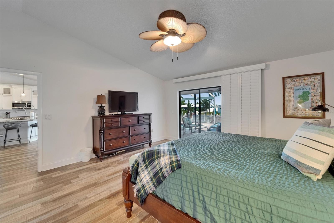
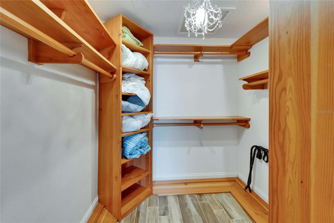
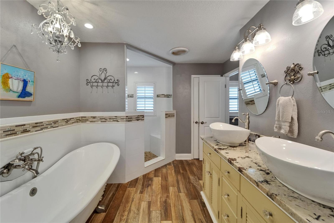
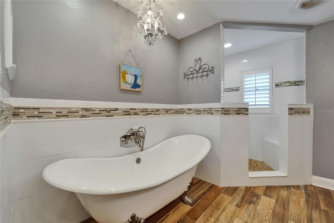
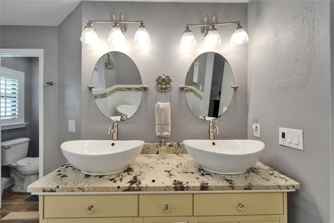
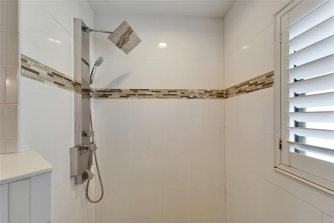
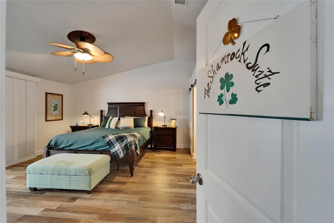
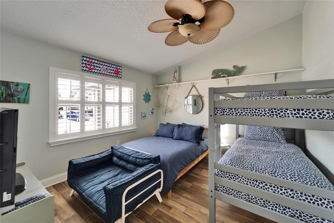
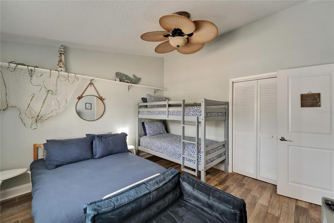
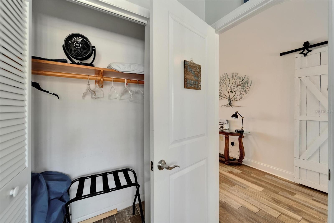
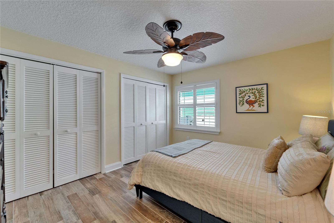
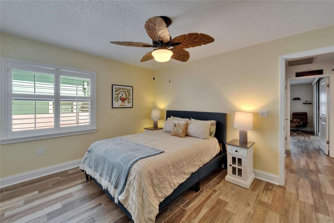
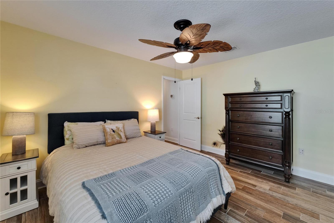
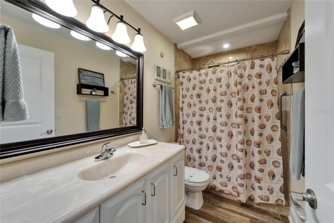
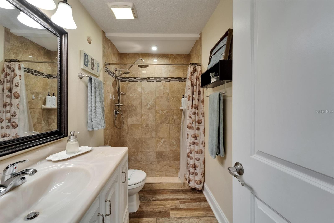
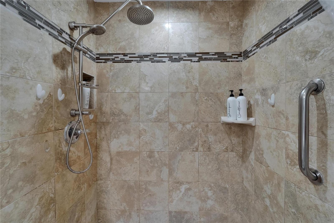
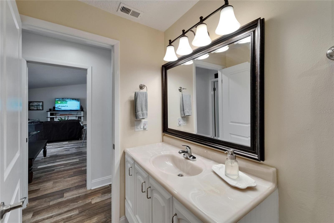
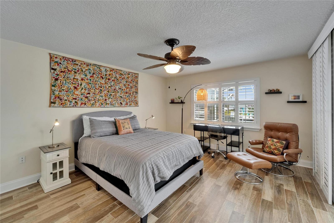
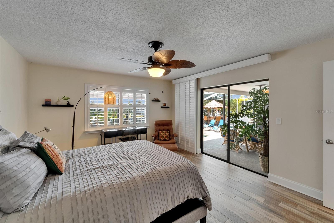
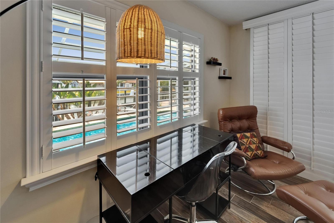
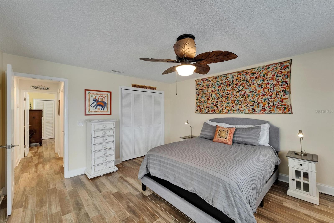
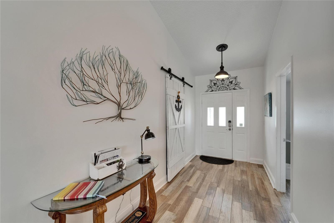
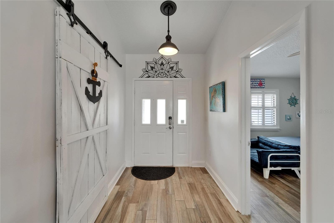
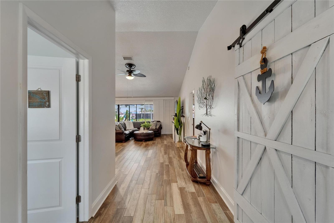
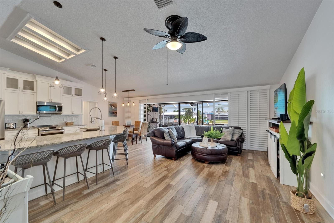
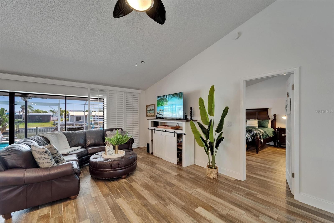

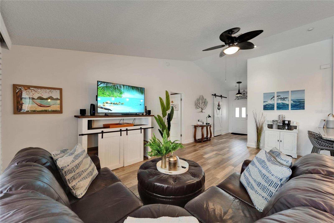
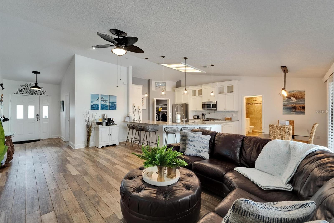
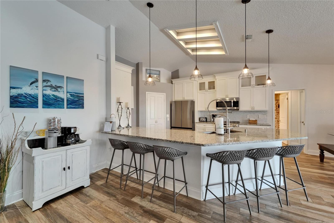
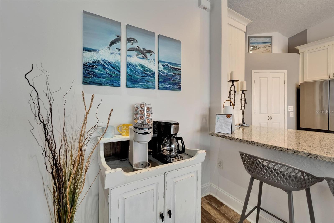
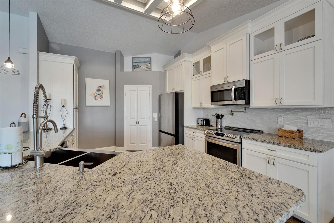
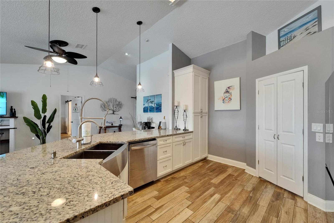
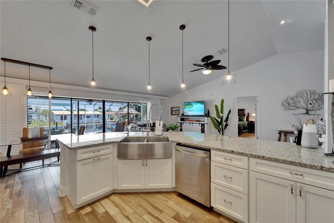
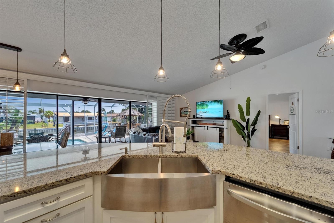
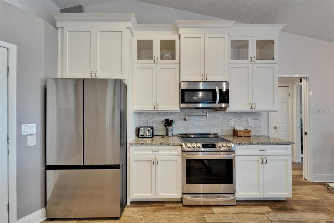
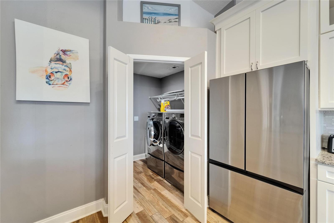
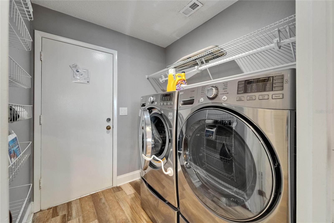
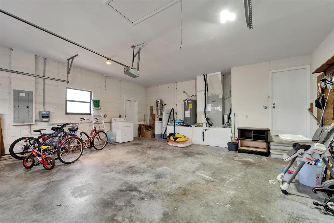
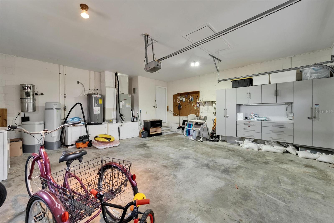
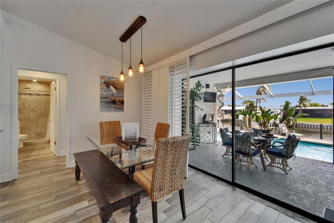
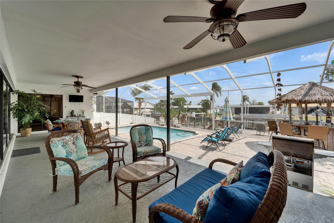
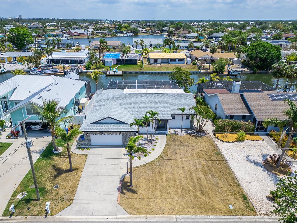
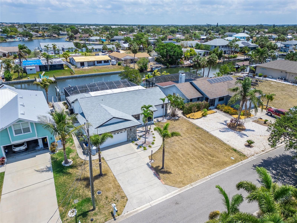
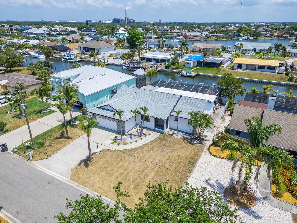
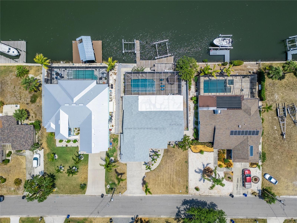
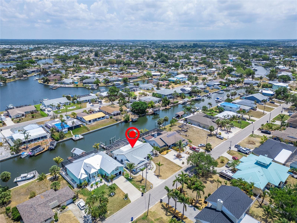
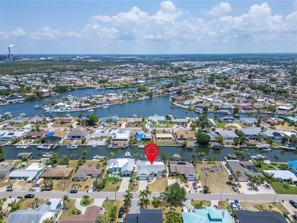
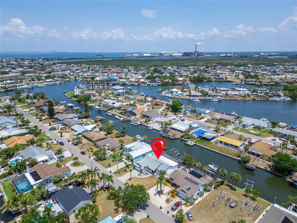
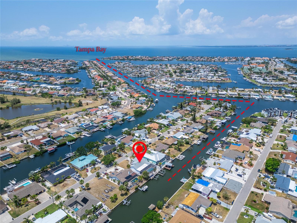
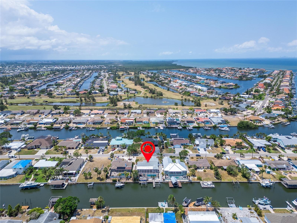
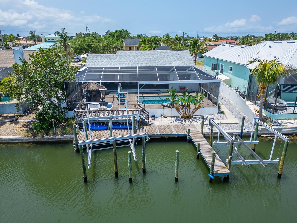
- MLS#: TB8382907 ( Residential )
- Street Address: 743 Kingston Court
- Viewed: 86
- Price: $850,000
- Price sqft: $343
- Waterfront: Yes
- Wateraccess: Yes
- Waterfront Type: Canal - Saltwater,Gulf/Ocean to Bay
- Year Built: 1988
- Bldg sqft: 2481
- Bedrooms: 4
- Total Baths: 2
- Full Baths: 2
- Garage / Parking Spaces: 2
- Days On Market: 168
- Additional Information
- Geolocation: 27.7713 / -82.4141
- County: HILLSBOROUGH
- City: APOLLO BEACH
- Zipcode: 33572
- Subdivision: Rev Of Apollo Beach
- Provided by: ALIGN RIGHT REALTY SOUTH SHORE
- Contact: Shawna Calvert
- 813-645-4663

- DMCA Notice
-
Description743 Kingston Court, Apollo Beach, FL Enjoy true Florida living in this move in ready, waterfront pool home with deep water, direct access and no bridges to Tampa Bay! Located on a 76 foot wide canal with 128 feet of depth, this 4 bedroom, 2 bath home offers year round vacation vibes and sits high and dry at over 10 feet elevation. This home did not flood during recent major storms and features a 2022 heavy duty lanai cage rated to withstand winds up to 155 mph, complete with charcoal Super Screen, three lockable screen doors, and hurricane cable anchors at each corner for added peace of mind and long term security. Step inside and youll find an open floor plan designed for entertaining, with a remodeled kitchen featuring custom cabinetry, granite countertops, stainless steel appliances including a new refrigerator (2023), and a waterfall edge bar with plenty of seating. The kitchen opens up to a spacious great room with 12 foot pocketing sliders that extend the living space to the expansive covered lanai and pool area. The split bedroom layout offers flexibility for families, guests, or even a home office. The owners suite features a large walk in closet and a fully remodeled bathroom with a footed soaking tub, walk in shower, and private water closet. All secondary bedrooms are generously sizedlarger than what youll find in todays new constructionand share an updated full bathroom. Inside, the home is finished with low maintenance porcelain plank tile flooring throughout (no carpet), and plantation shutters cover every window and door. Additional features include a central vacuum system, water softener, inside laundry, and updated plumbing throughout, with lines moved from the slab to the attic. Outside, enjoy a screened paver lanai with a saltwater pool, a new pool heat pump (2022), outdoor shower, outdoor kitchen with wine cooler, and a handy storage room. Theres also a Tiki bar wired with electricperfect for entertaining by the water. Garage upgrades include an updated electric sub panel (2022), which is EV charger ready, and a composite 6 piece wall mounted storage system. Boaters will love the multilevel dock with two boat lifts rated at 10,000 and 16,000 lbs, plus water, electric, a fish cleaning station, and extra space for kayaks or jet skis. Located on a cul de sac street in a quiet, well established no HOA, no CDD neighborhood, this home is just minutes from the Apollo Beach dog park, golf course, rec center, and beach. Recent Upgrades & Improvements: New roof (April 2022) New water heater (April 2022) New refrigerator (2022) New pool heat pump (2022) New EV ready sub panel in garage (2022) New hurricane rated scenic view lanai enclosure (2022) New composite garage storage system Plumbing redonelines moved from slab to attic A/C less than 4 years old with warranty Interior freshly painted (2025) Owner will consider a turnkey transaction. This is the full packagelocation, upgrades, and boat ready canal access with no bridges to open water. Bring your boat, bring your guests, and enjoy Apollo Beach living at its best. No HOA. No CDD. Make your appointment today!
Property Location and Similar Properties
All
Similar
Features
Waterfront Description
- Canal - Saltwater
- Gulf/Ocean to Bay
Appliances
- Dishwasher
- Disposal
- Electric Water Heater
- Microwave
- Range
- Refrigerator
Home Owners Association Fee
- 0.00
Carport Spaces
- 0.00
Close Date
- 0000-00-00
Cooling
- Central Air
Country
- US
Covered Spaces
- 0.00
Exterior Features
- Outdoor Kitchen
- Outdoor Shower
- Private Mailbox
- Rain Gutters
- Sliding Doors
Fencing
- Vinyl
Flooring
- Ceramic Tile
Furnished
- Unfurnished
Garage Spaces
- 2.00
Heating
- Central
- Heat Pump
Insurance Expense
- 0.00
Interior Features
- Built-in Features
- Central Vaccum
- Eat-in Kitchen
- High Ceilings
- Kitchen/Family Room Combo
- Living Room/Dining Room Combo
- Open Floorplan
- Primary Bedroom Main Floor
- Solid Wood Cabinets
- Stone Counters
- Vaulted Ceiling(s)
- Walk-In Closet(s)
- Window Treatments
Legal Description
- REV PLAT OF APOLLO BEACH UNIT TWO LOTS 65-94 INCL BLOCK 22 LOT 87 BLOCK 22
Levels
- One
Living Area
- 1912.00
Lot Features
- In County
- Landscaped
- Level
- Sidewalk
- Street Dead-End
- Paved
Area Major
- 33572 - Apollo Beach / Ruskin
Net Operating Income
- 0.00
Occupant Type
- Tenant
Open Parking Spaces
- 0.00
Other Expense
- 0.00
Parcel Number
- U-21-31-19-1TL-000022-00087.0
Parking Features
- Driveway
- Garage Door Opener
- Ground Level
- Off Street
Pets Allowed
- Cats OK
- Dogs OK
Pool Features
- Heated
- In Ground
- Salt Water
Possession
- Close Of Escrow
Property Condition
- Completed
Property Type
- Residential
Roof
- Shingle
Sewer
- Public Sewer
Style
- Coastal
Tax Year
- 2024
Township
- 31
Utilities
- Cable Connected
- Electricity Connected
- Sewer Connected
- Sprinkler Recycled
- Water Connected
View
- Pool
- Water
Views
- 86
Virtual Tour Url
- https://zillow.com/view-imx/7a15a3f6-03ec-41db-8adb-fa350ee6be77?initialViewType=pano&setAttribution=mls&utm_source=dashboard&wl=1
Water Source
- Public
Year Built
- 1988
Zoning Code
- RSC-6
Listing Data ©2025 Greater Tampa Association of REALTORS®
Listings provided courtesy of The Hernando County Association of Realtors MLS.
The information provided by this website is for the personal, non-commercial use of consumers and may not be used for any purpose other than to identify prospective properties consumers may be interested in purchasing.Display of MLS data is usually deemed reliable but is NOT guaranteed accurate.
Datafeed Last updated on October 26, 2025 @ 12:00 am
©2006-2025 brokerIDXsites.com - https://brokerIDXsites.com
