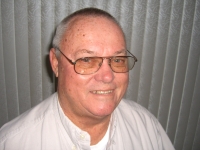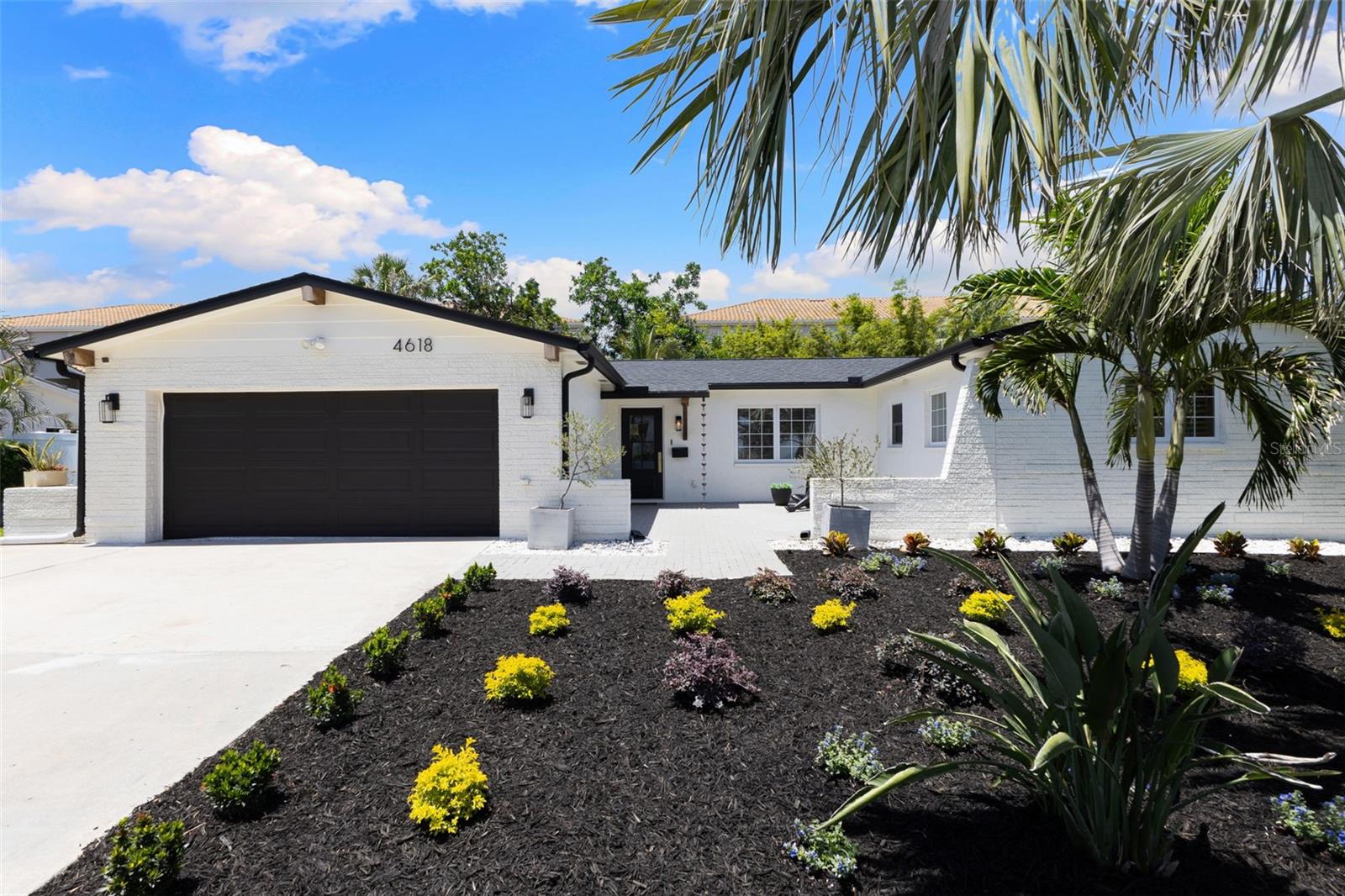
- Jim Tacy Sr, REALTOR ®
- Tropic Shores Realty
- Hernando, Hillsborough, Pasco, Pinellas County Homes for Sale
- 352.556.4875
- 352.556.4875
- jtacy2003@gmail.com
Share this property:
Contact Jim Tacy Sr
Schedule A Showing
Request more information
- Home
- Property Search
- Search results
- 4618 Bayshore Boulevard Ne, ST PETERSBURG, FL 33703
Property Photos




























































- MLS#: TB8383532 ( Residential )
- Street Address: 4618 Bayshore Boulevard Ne
- Viewed: 126
- Price: $999,000
- Price sqft: $369
- Waterfront: No
- Year Built: 1971
- Bldg sqft: 2706
- Bedrooms: 4
- Total Baths: 3
- Full Baths: 3
- Garage / Parking Spaces: 2
- Days On Market: 52
- Additional Information
- Geolocation: 27.8135 / -82.5984
- County: PINELLAS
- City: ST PETERSBURG
- Zipcode: 33703
- Subdivision: Overlook Drive Estate
- Elementary School: Shore Acres
- Middle School: Meadowlawn
- High School: Northeast
- Provided by: COMPASS FLORIDA LLC

- DMCA Notice
-
DescriptionLocated in the heart of St. Petersburg, this home sits on a walkable street in a lively, active community, where morning jogs, evening strolls, and friendly neighbors are part of daily life. This fully renovated 4 bedroom, 3 bathroom ranch style home with designated office and bonus outdoor shower offers a functional open concept layout with a split floor plan situated on a 10,120 sq. ft. lot. The whole home renovation includes new luxury vinyl plank flooring throughout, fresh interior paint, quartz countertops, custom cabinetry with a large kitchen island, and all new interior doors. The kitchen, dining, and living areas are open and connected, ideal for both everyday living and entertaining. The primary suite is located on one side of the home, featuring a walk in closet and dual sink vanity. All three bathrooms have been completely remodeled with earth tone tiles, Delta plumbing fixtures, and Schluter waterproofing systems. On the opposite side of the home, two bedrooms share a Jack and Jill bathroom, while a third guest bedroomcurrently used as a home gymsits near a full guest bath and a dedicated office with French doors. Additional upgrades include a brand new HVAC system (compressor and condenser) and updated plumbing washouts. The home combines modern finishes with a practical layout, offering move in ready convenience and lasting quality. Step outside into the ultimate Florida lifestyle with a backyard retreat that truly steals the show. This property offers an outdoor havenperfect for soaking up the sun or hosting gatherings. Relax poolside with a sun shelf, surrounded by freshly resurfaced and sealed pavers, a brand new pool pump, and a custom outdoor shower that brings a resort feel right to your doorstep. The lush landscaping offers privacy, while the covered lanai sets the stage for outdoor dining, evening cocktails, or simply unwinding in your secluded sanctuary. The home also features a spacious two car garage outfitted with durable epoxy finish and equipped with an EV charger. Its the perfect setup for modern livingwhether you're storing your gear, parking in comfort, or keeping your electric vehicles fully charged and ready to go. Located in one of St. Petersburgs most desirable neighborhoodsbetween Venetian Isles and Snell Isleyoure just a short golf cart ride away from downtown St. Pete, the St. Pete Pier, and an endless array of shops, restaurants, and entertainment. Whether you're relaxing on your lanai, hosting family or working from your home office, this home is more than just a place to liveits a lifestyle. Your dream home awaits.
Property Location and Similar Properties
All
Similar
Features
Appliances
- Dishwasher
- Dryer
- Microwave
- Range
- Refrigerator
- Washer
Home Owners Association Fee
- 0.00
Carport Spaces
- 0.00
Close Date
- 0000-00-00
Cooling
- Central Air
Country
- US
Covered Spaces
- 0.00
Exterior Features
- Rain Gutters
- Sliding Doors
Fencing
- Fenced
Flooring
- Luxury Vinyl
- Tile
Garage Spaces
- 2.00
Heating
- Central
High School
- Northeast High-PN
Insurance Expense
- 0.00
Interior Features
- Ceiling Fans(s)
- Eat-in Kitchen
- Kitchen/Family Room Combo
- Living Room/Dining Room Combo
- Open Floorplan
- Primary Bedroom Main Floor
- Solid Surface Counters
- Split Bedroom
- Walk-In Closet(s)
- Window Treatments
Legal Description
- OVERLOOK DRIVE EST LOT 13
Levels
- One
Living Area
- 1869.00
Middle School
- Meadowlawn Middle-PN
Area Major
- 33703 - St Pete
Net Operating Income
- 0.00
Occupant Type
- Owner
Open Parking Spaces
- 0.00
Other Expense
- 0.00
Parcel Number
- 04-31-17-64917-000-0130
Parking Features
- Driveway
- Electric Vehicle Charging Station(s)
- Ground Level
Pool Features
- In Ground
- Salt Water
Property Type
- Residential
Roof
- Shingle
School Elementary
- Shore Acres Elementary-PN
Sewer
- Public Sewer
Style
- Florida
- Ranch
Tax Year
- 2024
Township
- 31
Utilities
- Cable Connected
- Electricity Connected
- Public
- Water Connected
Views
- 126
Virtual Tour Url
- https://www.propertypanorama.com/instaview/stellar/TB8383532
Water Source
- Public
Year Built
- 1971
Listing Data ©2025 Greater Tampa Association of REALTORS®
Listings provided courtesy of The Hernando County Association of Realtors MLS.
The information provided by this website is for the personal, non-commercial use of consumers and may not be used for any purpose other than to identify prospective properties consumers may be interested in purchasing.Display of MLS data is usually deemed reliable but is NOT guaranteed accurate.
Datafeed Last updated on June 29, 2025 @ 12:00 am
©2006-2025 brokerIDXsites.com - https://brokerIDXsites.com
