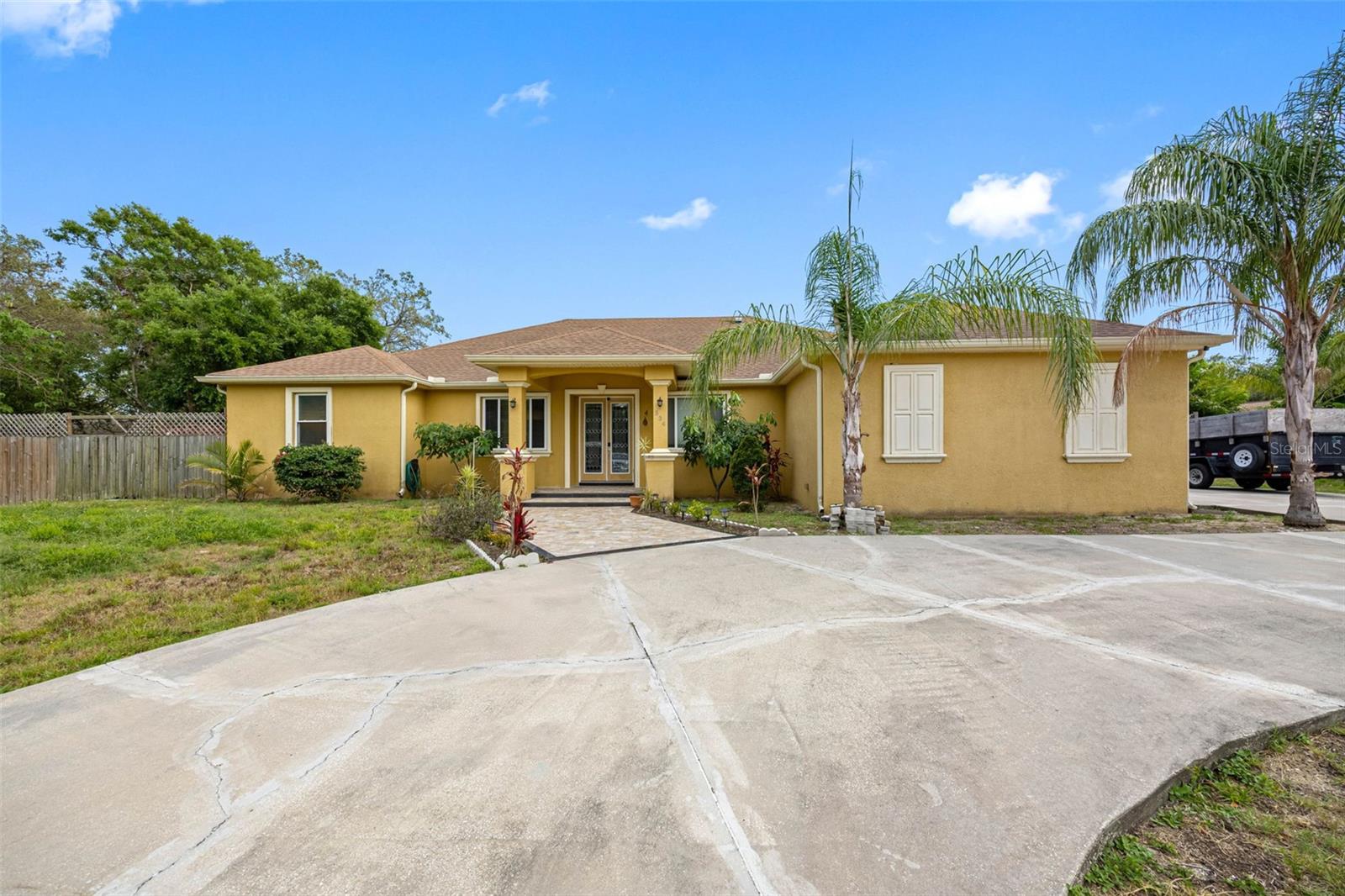
- Jim Tacy Sr, REALTOR ®
- Tropic Shores Realty
- Hernando, Hillsborough, Pasco, Pinellas County Homes for Sale
- 352.556.4875
- 352.556.4875
- jtacy2003@gmail.com
Share this property:
Contact Jim Tacy Sr
Schedule A Showing
Request more information
- Home
- Property Search
- Search results
- 534 Berkley Avenue, TARPON SPRINGS, FL 34689
Property Photos






















































- MLS#: TB8383780 ( Residential )
- Street Address: 534 Berkley Avenue
- Viewed: 119
- Price: $699,000
- Price sqft: $182
- Waterfront: No
- Year Built: 2007
- Bldg sqft: 3848
- Bedrooms: 4
- Total Baths: 3
- Full Baths: 3
- Garage / Parking Spaces: 1
- Days On Market: 50
- Additional Information
- Geolocation: 28.1707 / -82.75
- County: PINELLAS
- City: TARPON SPRINGS
- Zipcode: 34689
- Subdivision: Alta Vista Sub
- Provided by: CENTURY 21 COASTAL ALLIANCE
- Contact: Qi Mai Mai
- 727-771-8880

- DMCA Notice
-
DescriptionYour dream home is waiting for you in the charming community of Tarpon Springs! This thoughtfully designed residence offers comfort, style, and space both inside and out. The heart of the home is a stunning kitchen featuring a beautifully tiled backsplash, sleek stainless steel appliances, a spacious center island, breakfast bar, and elegant cabinetry that offers plenty of storage, perfect for both everyday cooking and entertaining guests Step into a bright and inviting interior where neutral flooring, abundant natural light, and a soft, neutral color palette create a warm and welcoming atmosphere. The primary suite is a peaceful retreat, complete with a large walk in closet and a spa like en suite bathroom that includes dual sinks for added convenience. Enjoy outdoor living at its best with a covered back patio, ideal for relaxing evenings or weekend barbecues. And don't forget the huge fenced backyard, offering privacy, space for pets to roam, or room for a garden, play area, or even a pool. This home has everything you've been looking for and more. Don't wait! Come see it for yourself and make it yours today.
Property Location and Similar Properties
All
Similar
Features
Appliances
- Dishwasher
- Disposal
- Dryer
- Range
- Refrigerator
- Washer
Home Owners Association Fee
- 0.00
Carport Spaces
- 0.00
Close Date
- 0000-00-00
Cooling
- Central Air
Country
- US
Covered Spaces
- 0.00
Exterior Features
- Other
Fencing
- Fenced
Flooring
- Ceramic Tile
- Laminate
Garage Spaces
- 1.00
Heating
- Central
- Electric
Insurance Expense
- 0.00
Interior Features
- Other
Legal Description
- ALTA VISTA SUB BLK C
- LOTS 18 THRU 22
Levels
- One
Living Area
- 2824.00
Area Major
- 34689 - Tarpon Springs
Net Operating Income
- 0.00
Occupant Type
- Owner
Open Parking Spaces
- 0.00
Other Expense
- 0.00
Parcel Number
- 01-27-15-00864-003-0180
Property Type
- Residential
Roof
- Shingle
Sewer
- Public Sewer
Tax Year
- 2024
Township
- 27
Utilities
- Public
Views
- 119
Virtual Tour Url
- https://www.propertypanorama.com/instaview/stellar/TB8383780
Water Source
- Public
Year Built
- 2007
Zoning Code
- R-4
Listing Data ©2025 Greater Tampa Association of REALTORS®
Listings provided courtesy of The Hernando County Association of Realtors MLS.
The information provided by this website is for the personal, non-commercial use of consumers and may not be used for any purpose other than to identify prospective properties consumers may be interested in purchasing.Display of MLS data is usually deemed reliable but is NOT guaranteed accurate.
Datafeed Last updated on June 28, 2025 @ 12:00 am
©2006-2025 brokerIDXsites.com - https://brokerIDXsites.com
