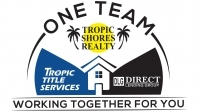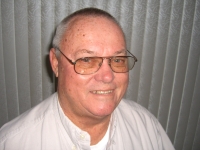
- Jim Tacy Sr, REALTOR ®
- Tropic Shores Realty
- Hernando, Hillsborough, Pasco, Pinellas County Homes for Sale
- 352.556.4875
- 352.556.4875
- jtacy2003@gmail.com
Share this property:
Contact Jim Tacy Sr
Schedule A Showing
Request more information
- Home
- Property Search
- Search results
- 2306 Trelain Drive S, ST PETERSBURG, FL 33712
Property Photos
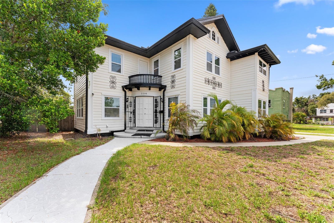

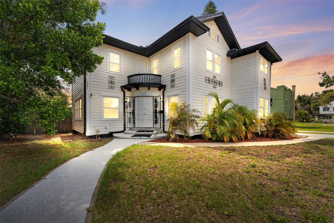
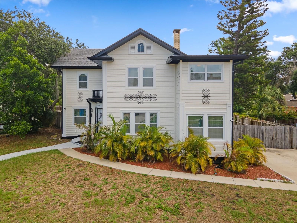
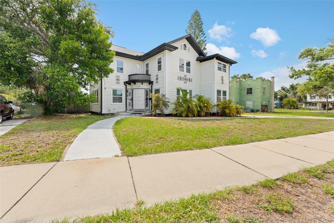
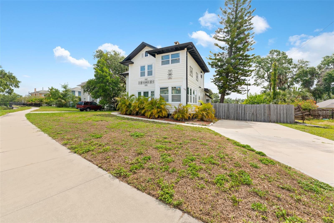
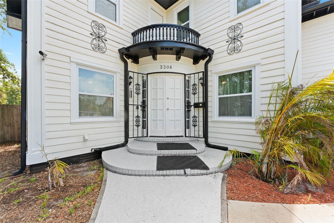
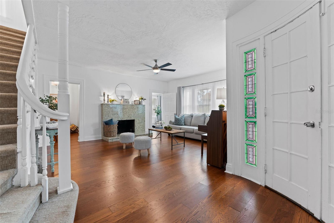
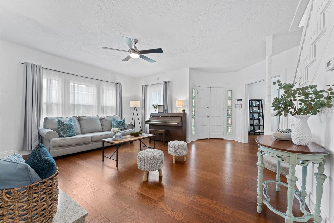
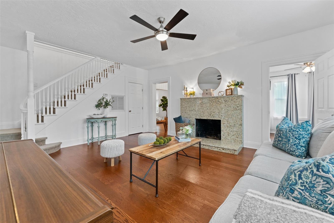
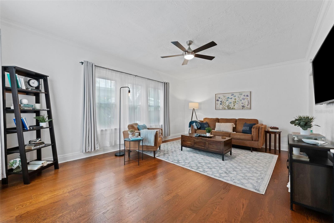
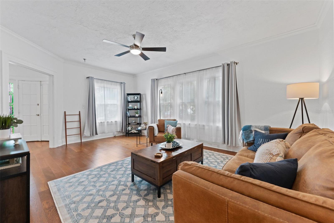
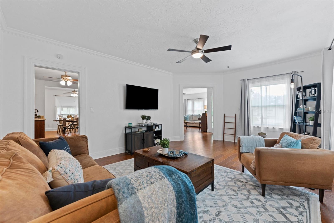
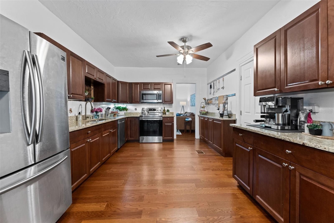
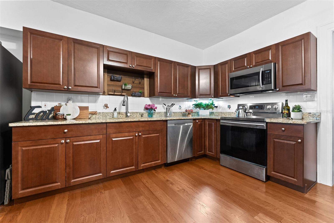
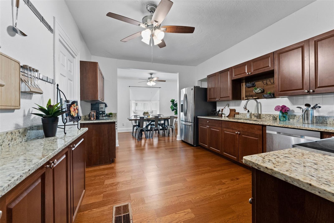
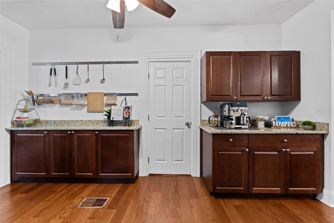
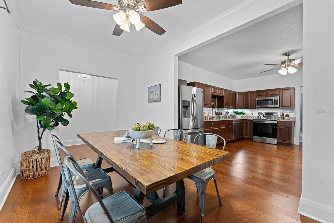
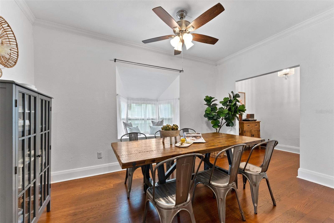
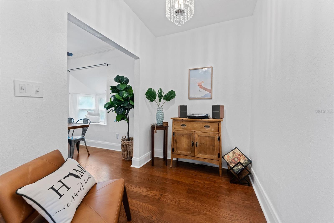
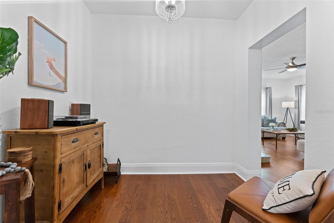
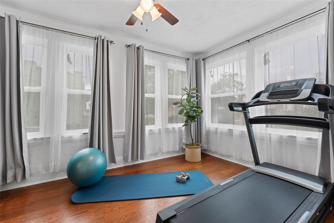
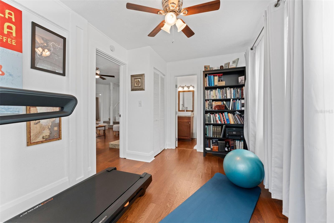
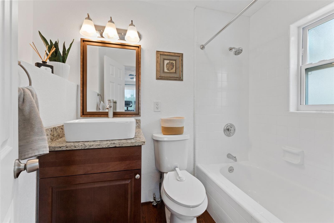
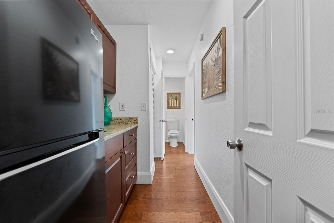
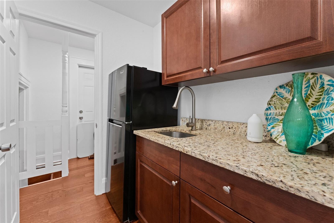
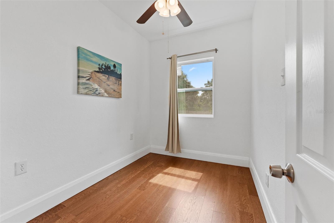
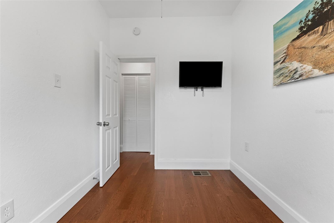
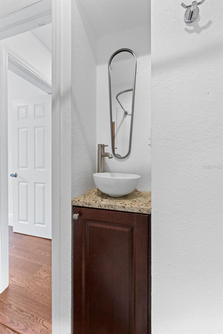
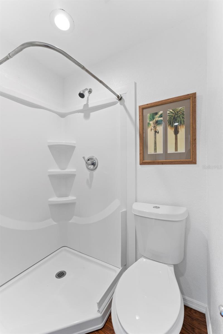
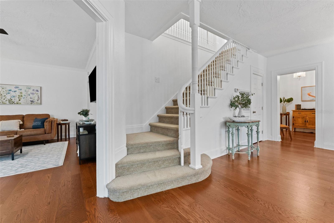
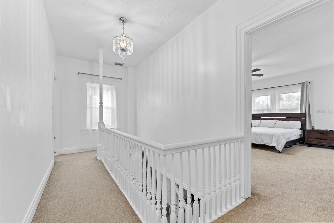
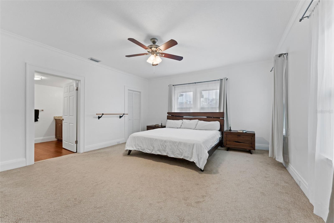
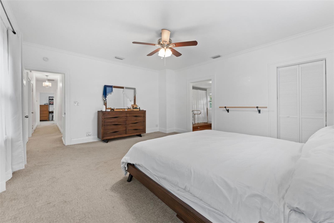
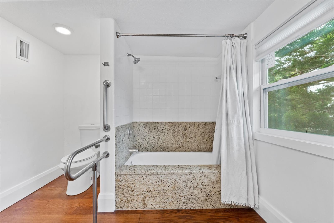
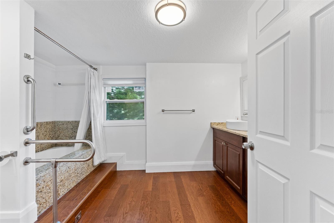
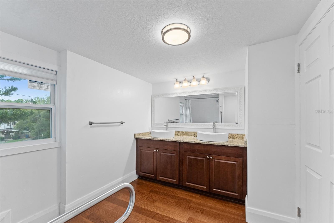
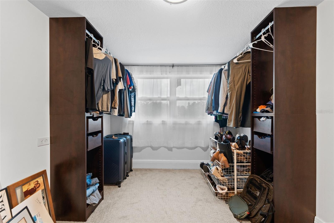
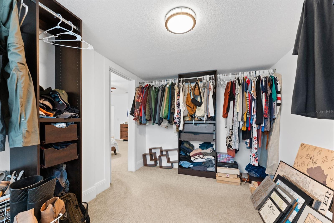
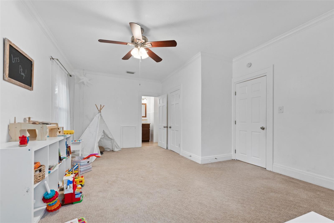
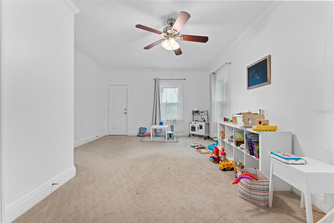
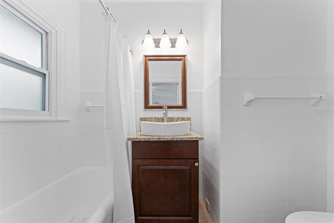
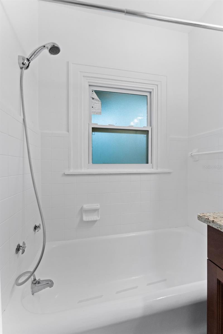
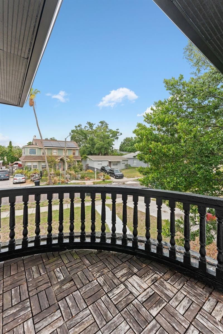
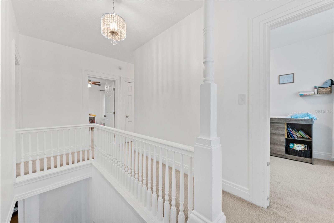
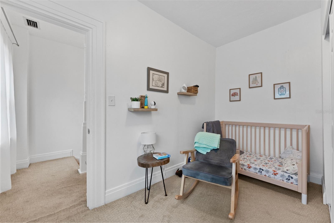
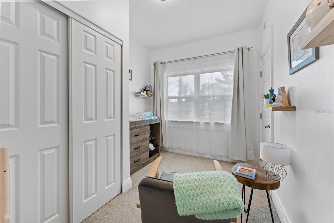
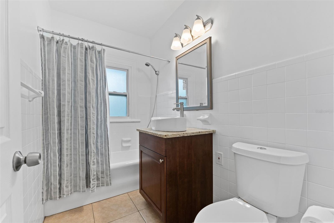
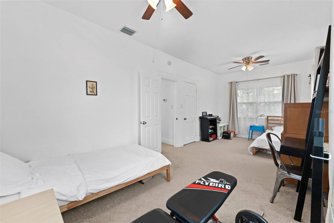
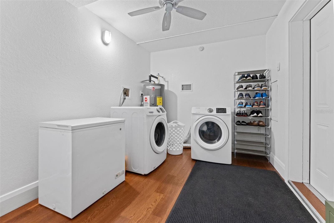
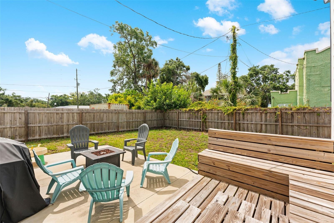
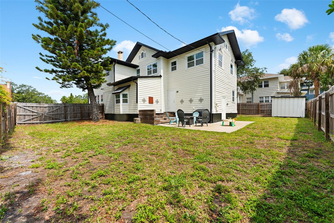
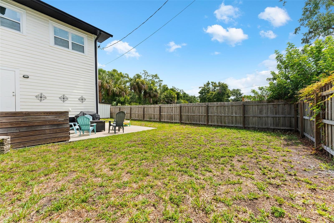
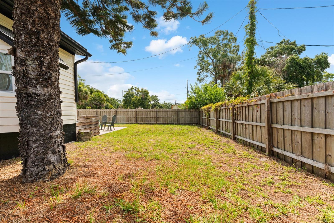
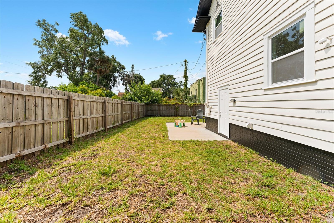
- MLS#: TB8384427 ( Residential )
- Street Address: 2306 Trelain Drive S
- Viewed: 192
- Price: $645,000
- Price sqft: $211
- Waterfront: No
- Year Built: 1925
- Bldg sqft: 3052
- Bedrooms: 6
- Total Baths: 5
- Full Baths: 5
- Days On Market: 152
- Additional Information
- Geolocation: 27.7472 / -82.6551
- County: PINELLAS
- City: ST PETERSBURG
- Zipcode: 33712
- Subdivision: Trelain Add
- Elementary School: Campbell Park
- Middle School: Bay Point
- High School: Gibbs
- Provided by: COMPASS FLORIDA LLC
- Contact: Cristy Holt
- 305-851-2820

- DMCA Notice
-
DescriptionNow one of the Best priced larger homes in St Pete proper | Welcome to the charming established community of Lake Maggiore Shores, where you are a short walk to waterfront views yet free of any flood zone concerns! As you turn onto the brick streets, a stately 1920s gem comes into view, a rare blend of timeless charm and modern refinement. Only two doors away from Al Capone's estate on a quiet and friendly street lined with historic properties. This Victorian beauty exudes curb appeal with an elegant curved doorway enhanced by the balcony above and a decorative iron parapet. Not to mention the freshly painted exterior and updated landscaping. Stepping through the front door, you're welcomed by the warmth of original architectural details paired seamlessly with thoughtful updates. Natural light beams through the updated windows on every side. To the right, a bright formal living room offers vintage character, a wood burning fireplace and ample space to entertain. To the left lies a second, more casual living space. Perfect for gatherings both relaxed and refined. The renovated kitchen is a chefs dream, with sleek granite countertops, custom cabinetry, and stainless appliancesall updated in 2018. Directly, next to the kitchen is the formal dining room with a modern chandelier to light your dinner parties or family gatherings. Nearby, the dedicated laundry room and a main floor in law suitecomplete with its own entrance, kitchenette, and full bathoffer flexibility for guests, extended family, or rental potential. Finishing off the main floor is a guest suite with its own personal full bathroom. Upstairs, four bedroomsincluding a spacious primary suite with a beautifully remodeled bathroomprovide room for everyone. The additional three bathrooms feature a mix of vintage flair and modern touches, preserving the homes soul while ensuring daily comfort. Walk outside and enjoy the serene fully fenced backyard, a private retreat, enhanced with 2024 landscaping, a detached shed (2020), and space to install a pool if desired. Notable UPDATES for this Victorian 1920's home: Exterior paint 2025, Interior Paint 2018, Roof 2017, New Windows 2018, Updated Electrical 2018, Updated and Re plumbed Plumbing 2018/2020, AC 2018, Replaced AC Ductwork beneath home 2024, Appliances 2018, Termite Treatment Yearly with bond in place. Just minutes from downtown bustling St Petersburg and pristine beaches, this is St. Pete living at its finest. Bonus for buyers, $5,000 incentive offered by preferred lender. Schedule your personal tour today to make this modern Victorian home yours tomorrow!
Property Location and Similar Properties
All
Similar
Features
Appliances
- Dishwasher
- Dryer
- Electric Water Heater
- Microwave
- Range
- Refrigerator
- Washer
Home Owners Association Fee
- 0.00
Carport Spaces
- 0.00
Close Date
- 0000-00-00
Cooling
- Central Air
Country
- US
Covered Spaces
- 0.00
Exterior Features
- Balcony
- Rain Gutters
- Sidewalk
- Storage
Fencing
- Fenced
- Wood
Flooring
- Carpet
- Hardwood
- Tile
Garage Spaces
- 0.00
Heating
- Central
- Electric
High School
- Gibbs High-PN
Insurance Expense
- 0.00
Interior Features
- Built-in Features
- Ceiling Fans(s)
- Crown Molding
- High Ceilings
- PrimaryBedroom Upstairs
- Solid Surface Counters
- Solid Wood Cabinets
- Stone Counters
- Walk-In Closet(s)
- Window Treatments
Legal Description
- TRELAIN ADD LOT C LESS E 97FT & S 1/2 OF LOT 8 LESS E 97FT
Levels
- Two
Living Area
- 3052.00
Lot Features
- City Limits
- In County
- Sidewalk
- Street Brick
Middle School
- Bay Point Middle-PN
Area Major
- 33712 - St Pete
Net Operating Income
- 0.00
Occupant Type
- Owner
Open Parking Spaces
- 0.00
Other Expense
- 0.00
Other Structures
- Shed(s)
Parcel Number
- 36-31-16-91989-000-0220
Parking Features
- Curb Parking
- Driveway
- On Street
- Parking Pad
Property Condition
- Completed
Property Type
- Residential
Roof
- Shingle
School Elementary
- Campbell Park Elementary-PN
Sewer
- Public Sewer
Style
- Historic
- Traditional
Tax Year
- 2024
Township
- 31
Utilities
- BB/HS Internet Available
- Cable Available
- Electricity Connected
- Sewer Connected
- Water Connected
Views
- 192
Virtual Tour Url
- https://redmsolutions.aryeo.com/videos/0196ff1a-1fa2-71b7-bad9-2862a908661a?v=58
Water Source
- Public
Year Built
- 1925
Listing Data ©2025 Greater Tampa Association of REALTORS®
Listings provided courtesy of The Hernando County Association of Realtors MLS.
The information provided by this website is for the personal, non-commercial use of consumers and may not be used for any purpose other than to identify prospective properties consumers may be interested in purchasing.Display of MLS data is usually deemed reliable but is NOT guaranteed accurate.
Datafeed Last updated on October 27, 2025 @ 12:00 am
©2006-2025 brokerIDXsites.com - https://brokerIDXsites.com
