
- Jim Tacy Sr, REALTOR ®
- Tropic Shores Realty
- Hernando, Hillsborough, Pasco, Pinellas County Homes for Sale
- 352.556.4875
- 352.556.4875
- jtacy2003@gmail.com
Share this property:
Contact Jim Tacy Sr
Schedule A Showing
Request more information
- Home
- Property Search
- Search results
- 12435 Oak Street, SAN ANTONIO, FL 33576
Property Photos
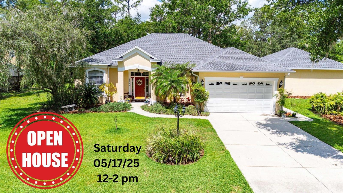

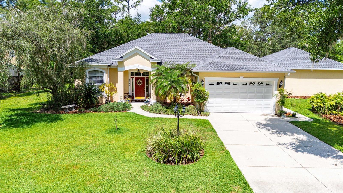
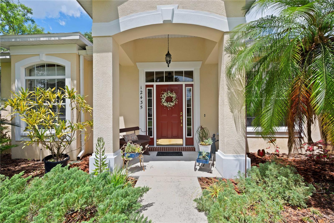
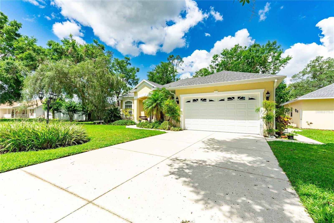
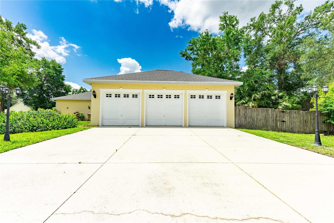

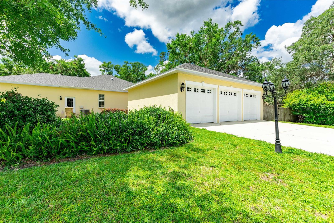
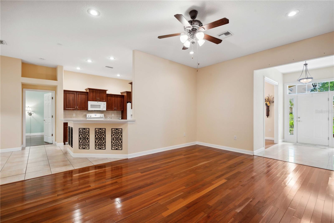
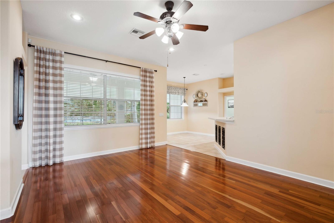
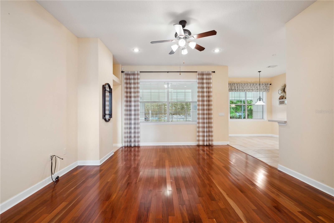
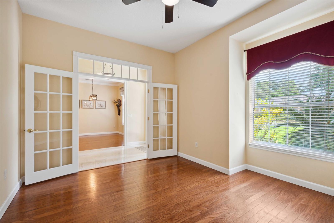
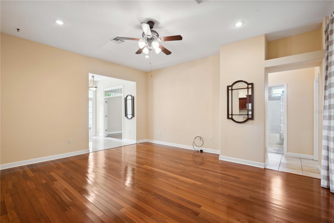
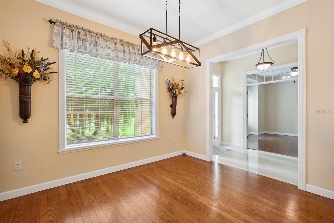
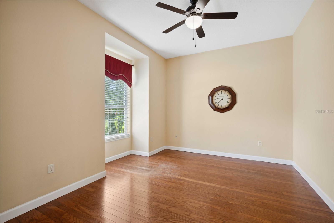
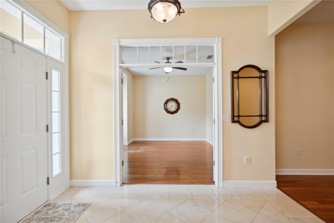
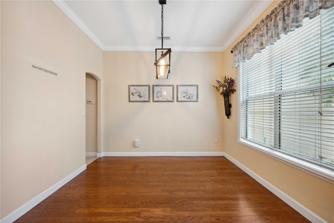
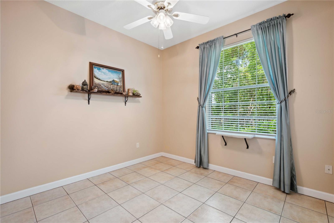
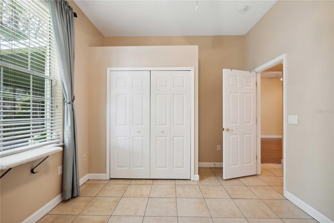
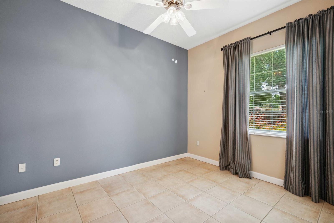
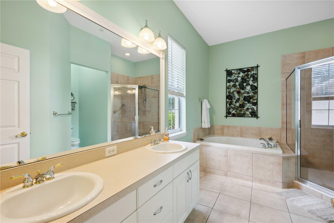
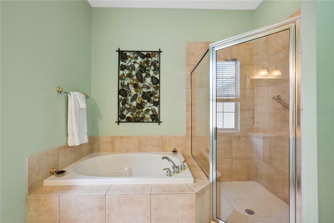
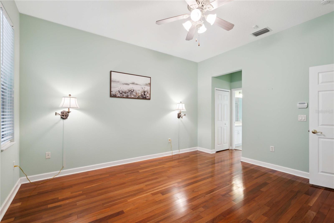
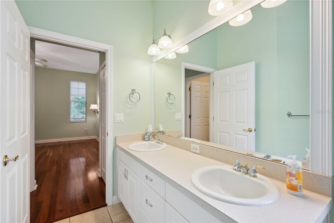
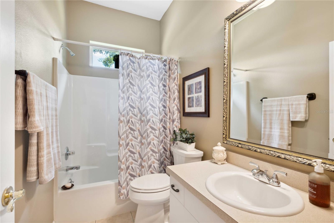
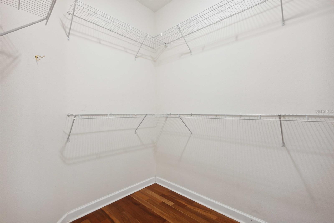
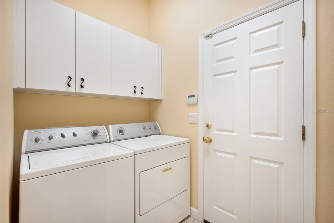
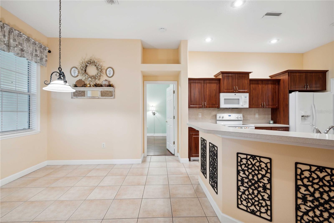
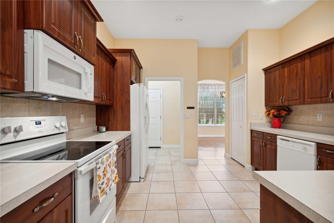
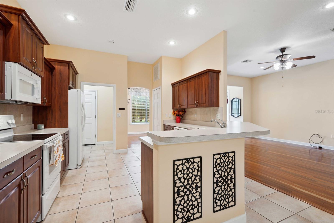
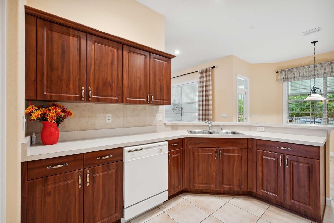
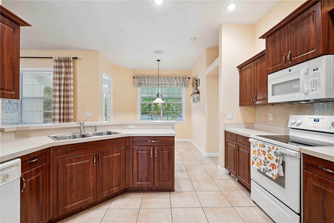
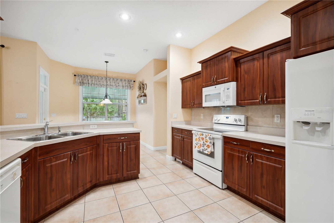
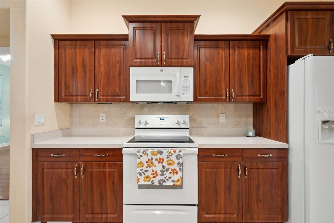
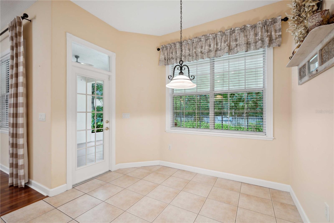
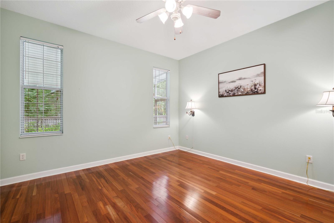

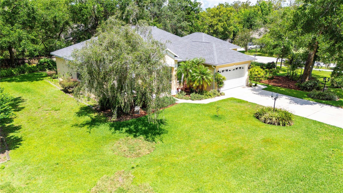
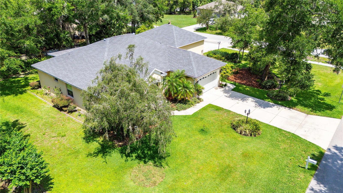
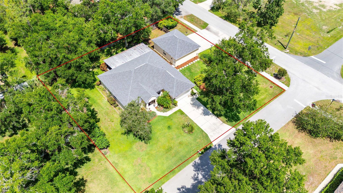
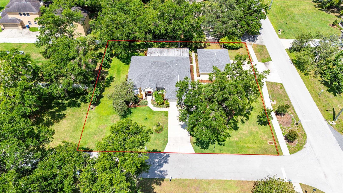
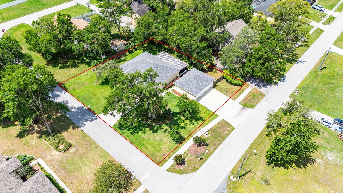
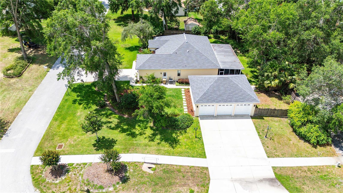
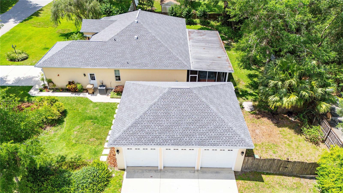
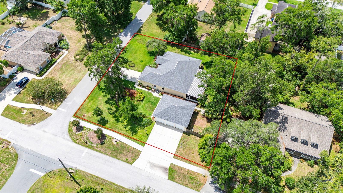
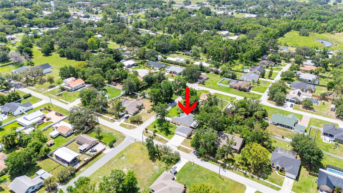
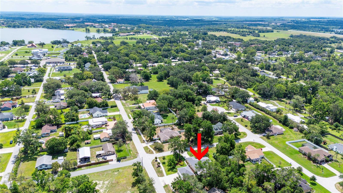
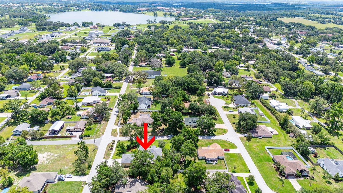
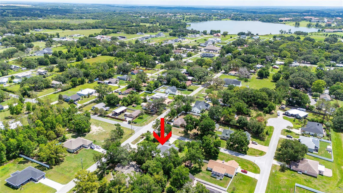
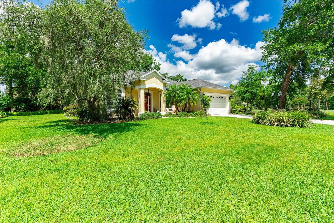
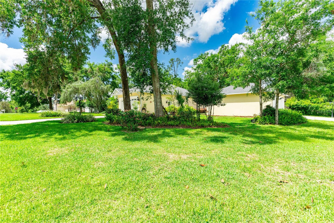
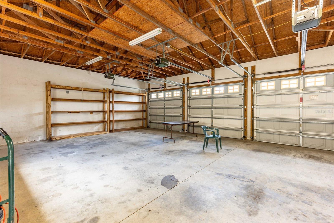

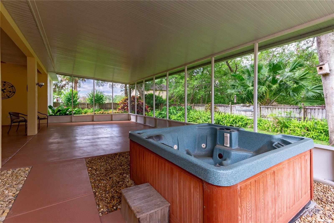
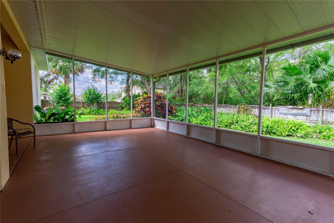
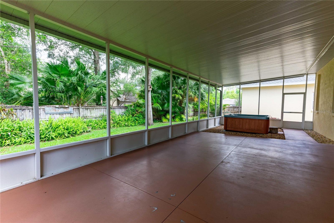
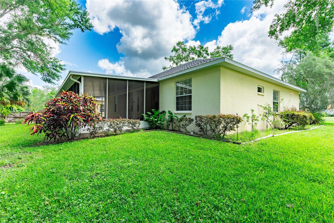
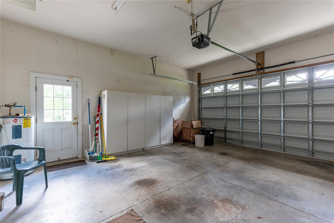
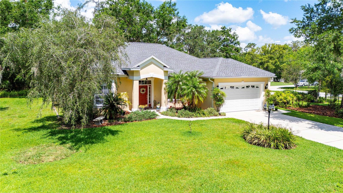
- MLS#: TB8386711 ( Residential )
- Street Address: 12435 Oak Street
- Viewed: 5
- Price: $509,000
- Price sqft: $125
- Waterfront: No
- Year Built: 2002
- Bldg sqft: 4078
- Bedrooms: 3
- Total Baths: 2
- Full Baths: 2
- Garage / Parking Spaces: 5
- Days On Market: 9
- Additional Information
- Geolocation: 28.3389 / -82.2787
- County: PASCO
- City: SAN ANTONIO
- Zipcode: 33576
- Subdivision: Woodridge
- Elementary School: San Antonio PO
- Middle School: Pasco Middle PO
- High School: Pasco High PO
- Provided by: ELITE BROKERS, LLC
- Contact: Corin Hall
- 813-312-3063

- DMCA Notice
-
DescriptionWelcome to this beautifully maintained and move in ready 3 bedroom, 2 bathroom home offering comfort, functionality, and exceptional outdoor living. Situated on a meticulously landscaped lot, this home features an impressive 800 sq ft screened in porchthe perfect space for relaxing, entertaining, or enjoying the peaceful backyard views year round. Inside, the home boasts a light filled, open concept layout with a spacious living room, dining area, open concept kitchen and a breakfast bar. The split bedroom floor plan ensures privacy, with a generous primary suite featuring a walk in closet and en suite bath including dual vanities and a walk in shower. Two additional bedrooms and a full guest bath offer flexible space for family, guests, with an additional home office/flex room to suite your needs. Step out back and youll find one of the homes true highlightsa fully screened, porch that seamlessly extends your living space outdoors. Overlooking a lush, well maintained yard with mature landscaping, this outdoor haven is equipped with ceiling fans and plenty of room for dining, lounging, or entertaining guests. Car lovers, hobbyists, or those in need of extra storage will love the attached 2 car garage PLUS a detached 3 car garageperfect for workshops, tools, boats, or recreational vehicles. Additional highlights include a dedicated laundry room, neutral paint tones throughout, central HVAC, and a quiet, established neighborhood close to parks, schools, and shopping. This home has been thoughtfully cared for and is ready for its next chapter. Whether youre looking for practical indoor space or peaceful outdoor living, this property has it all. Schedule your private tour today!
Property Location and Similar Properties
All
Similar
Features
Appliances
- Dishwasher
- Dryer
- Microwave
- Range
- Refrigerator
- Washer
Home Owners Association Fee
- 250.00
Association Name
- Woodridge
Carport Spaces
- 0.00
Close Date
- 0000-00-00
Cooling
- Central Air
Country
- US
Covered Spaces
- 0.00
Exterior Features
- Sidewalk
- Storage
Flooring
- Tile
- Wood
Garage Spaces
- 5.00
Heating
- Electric
High School
- Pasco High-PO
Insurance Expense
- 0.00
Interior Features
- Central Vaccum
- Eat-in Kitchen
- High Ceilings
- Open Floorplan
- Primary Bedroom Main Floor
- Split Bedroom
- Walk-In Closet(s)
Legal Description
- WOODRIDGE PB 42 PG 060 LOT 13 OR 7870 PG 191
Levels
- One
Living Area
- 1944.00
Lot Features
- Corner Lot
- Landscaped
- Oversized Lot
- Sidewalk
- Paved
Middle School
- Pasco Middle-PO
Area Major
- 33576 - San Antonio
Net Operating Income
- 0.00
Occupant Type
- Owner
Open Parking Spaces
- 0.00
Other Expense
- 0.00
Other Structures
- Storage
- Workshop
Parcel Number
- 20-25-02-018.0-000.00-013.0
Parking Features
- Driveway
- Garage Door Opener
- Oversized
- Parking Pad
Pets Allowed
- Yes
Possession
- Close Of Escrow
Property Type
- Residential
Roof
- Shingle
School Elementary
- San Antonio-PO
Sewer
- Septic Tank
Style
- Contemporary
Tax Year
- 2024
Township
- 25
Utilities
- Electricity Connected
- Water Connected
Virtual Tour Url
- https://vimeo.com/1084760002?share=copy
Water Source
- Public
Year Built
- 2002
Zoning Code
- PUD
Listing Data ©2025 Greater Tampa Association of REALTORS®
Listings provided courtesy of The Hernando County Association of Realtors MLS.
The information provided by this website is for the personal, non-commercial use of consumers and may not be used for any purpose other than to identify prospective properties consumers may be interested in purchasing.Display of MLS data is usually deemed reliable but is NOT guaranteed accurate.
Datafeed Last updated on May 24, 2025 @ 12:00 am
©2006-2025 brokerIDXsites.com - https://brokerIDXsites.com
